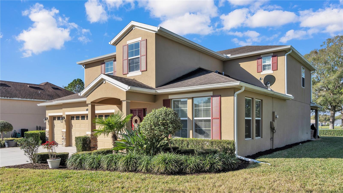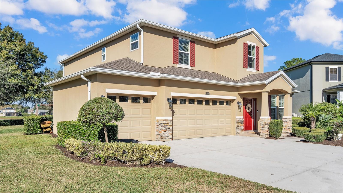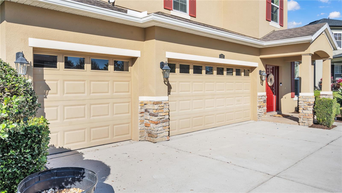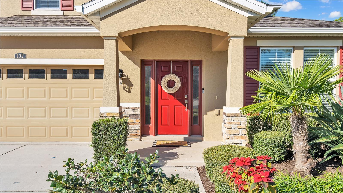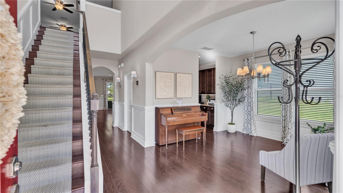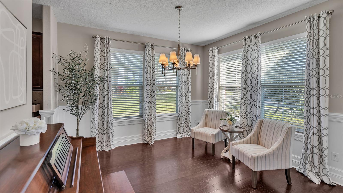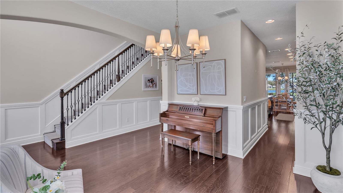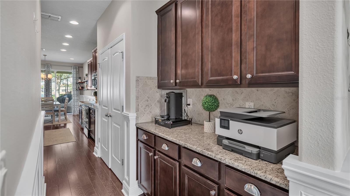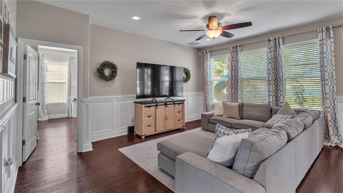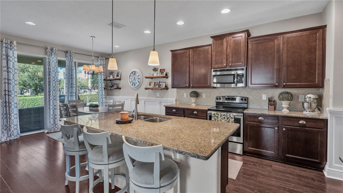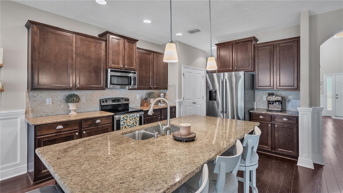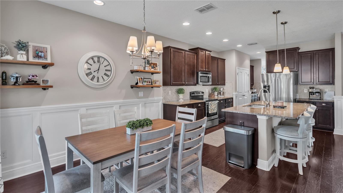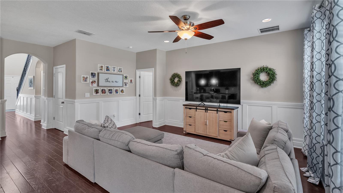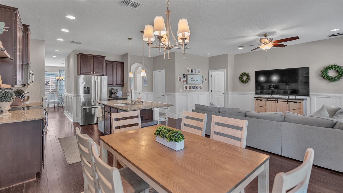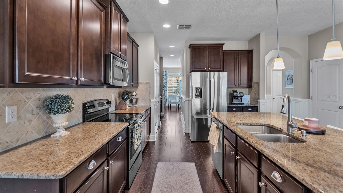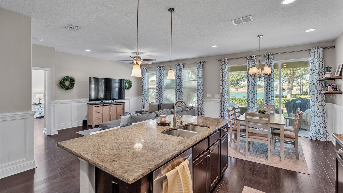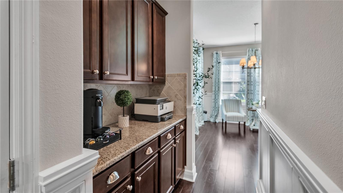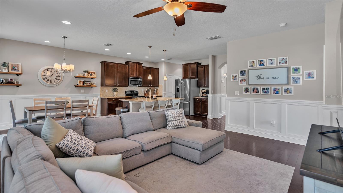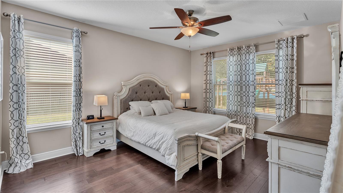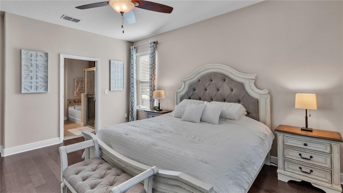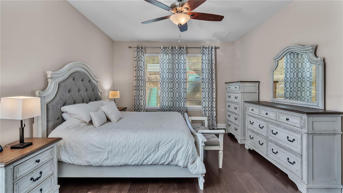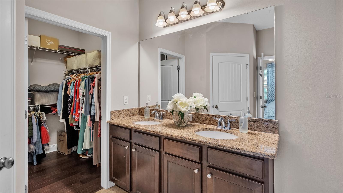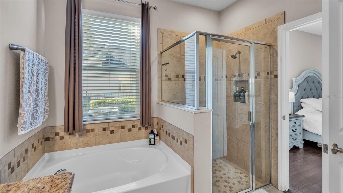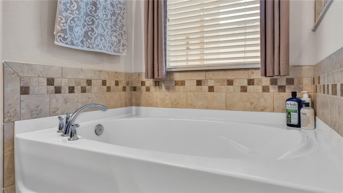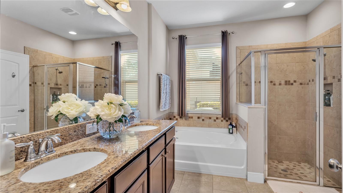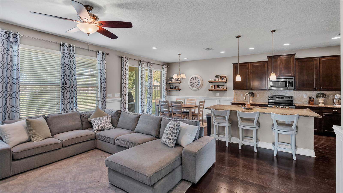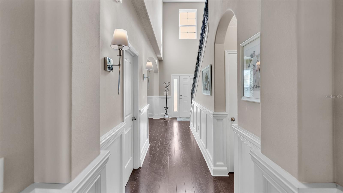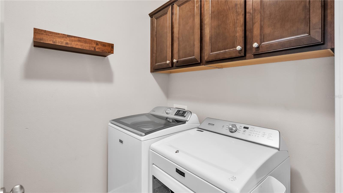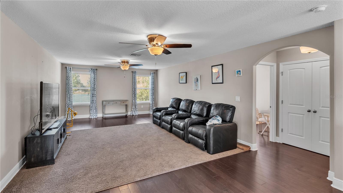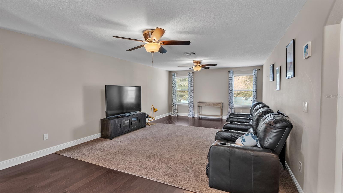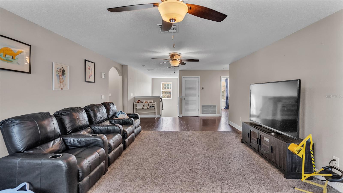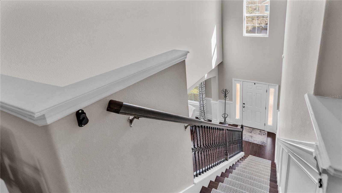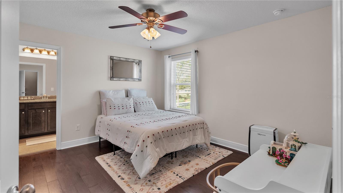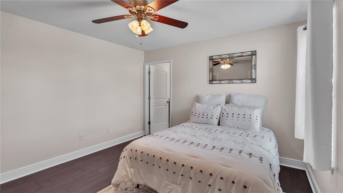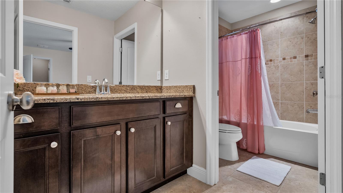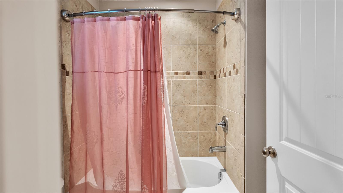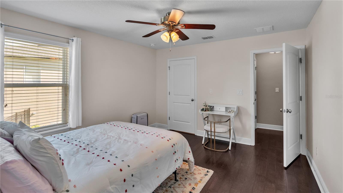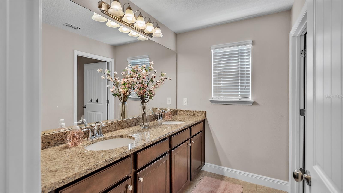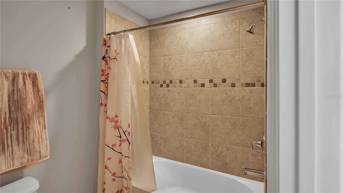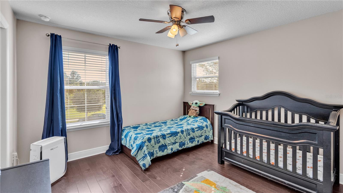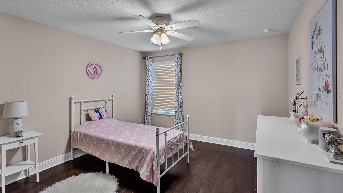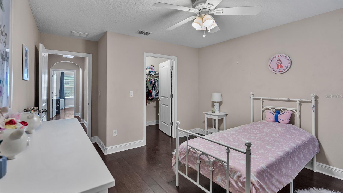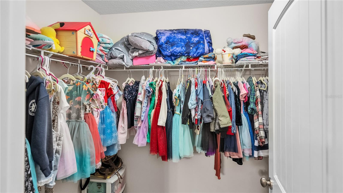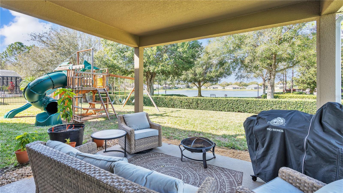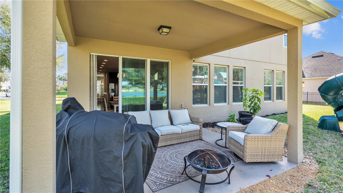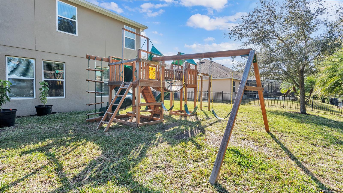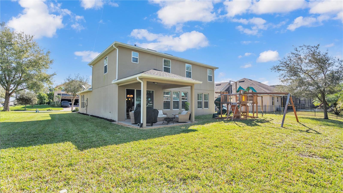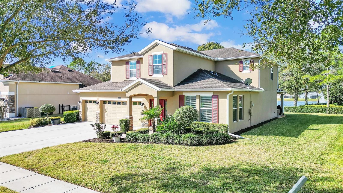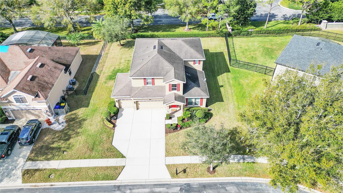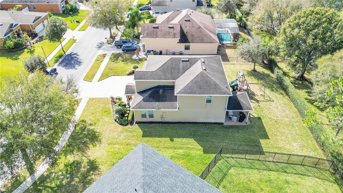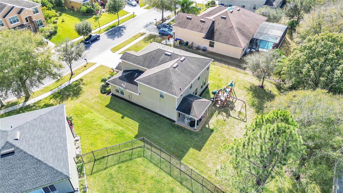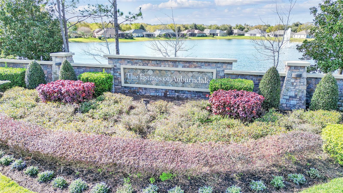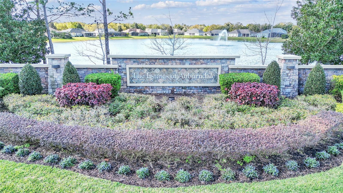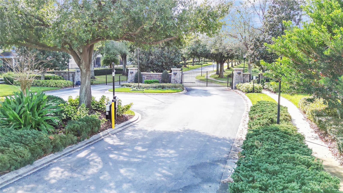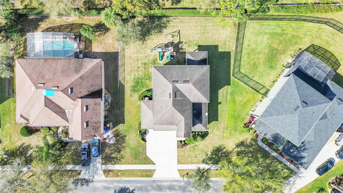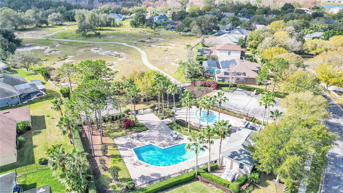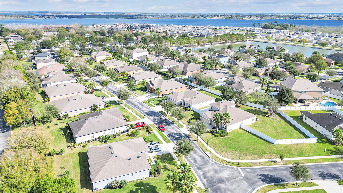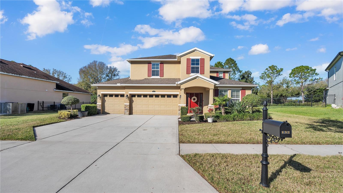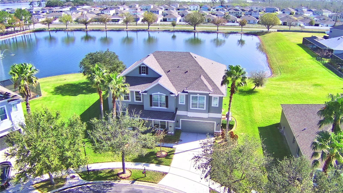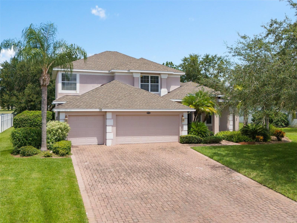132 Magneta Loop, AUBURNDALE, FL 33823
Property Photos
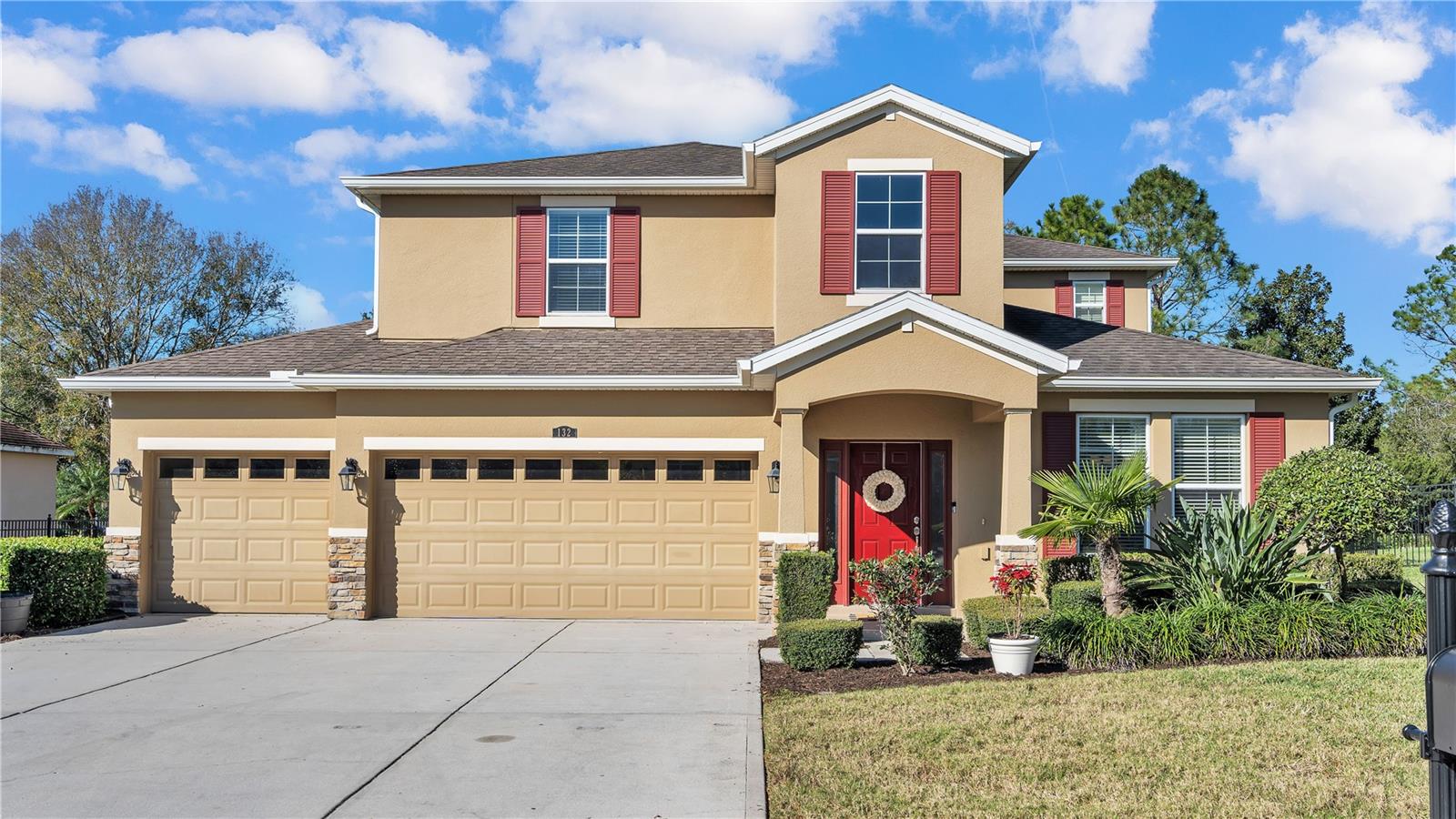
Would you like to sell your home before you purchase this one?
Priced at Only: $529,500
For more Information Call:
Address: 132 Magneta Loop, AUBURNDALE, FL 33823
Property Location and Similar Properties






- MLS#: L4947734 ( Single Family )
- Street Address: 132 Magneta Loop
- Viewed: 148
- Price: $529,500
- Price sqft: $137
- Waterfront: No
- Year Built: 2015
- Bldg sqft: 3872
- Bedrooms: 4
- Total Baths: 4
- Full Baths: 3
- 1/2 Baths: 1
- Garage / Parking Spaces: 2
- Days On Market: 190
- Additional Information
- Geolocation: 28.0986 / -81.7768
- County: POLK
- City: AUBURNDALE
- Zipcode: 33823
- Subdivision: Estates Auburndale Ph 02
- Provided by: KELLER WILLIAMS REALTY SMART
- Contact: Darren Moreno

- DMCA Notice
Description
This "Chamberlain" floor plan home sounds absolutely stunning! The upgrades and amenities it offers truly make it a desirable property. The granite countertops, stainless steel appliances, solid wood cabinets, and engineered hardwood floors add a touch of elegance to the living spaces. The open floor plan and views of the pond from multiple rooms create a serene atmosphere. The covered patio overlooking the pond and fountain sounds like the perfect spot to relax and enjoy your morning coffee or unwind in the evening. The master bedroom's spaciousness, along with its dual closets and oversized master bath, provide a luxurious retreat. Additionally, having a loft and media room upstairs, along with three additional bedrooms and two full baths, offers ample space for family and guests. The community features, such as pools, a sports deck, playground, and nature preserve, provide a variety of recreational options for residents. And with easy access to I 4 and proximity to schools, restaurants, and shops, the location offers both convenience and connectivity. Overall, this home in the Estates of Auburndale seems like a perfect blend of luxury, comfort, and convenience for anyone looking for their dream home in the area.
Description
This "Chamberlain" floor plan home sounds absolutely stunning! The upgrades and amenities it offers truly make it a desirable property. The granite countertops, stainless steel appliances, solid wood cabinets, and engineered hardwood floors add a touch of elegance to the living spaces. The open floor plan and views of the pond from multiple rooms create a serene atmosphere. The covered patio overlooking the pond and fountain sounds like the perfect spot to relax and enjoy your morning coffee or unwind in the evening. The master bedroom's spaciousness, along with its dual closets and oversized master bath, provide a luxurious retreat. Additionally, having a loft and media room upstairs, along with three additional bedrooms and two full baths, offers ample space for family and guests. The community features, such as pools, a sports deck, playground, and nature preserve, provide a variety of recreational options for residents. And with easy access to I 4 and proximity to schools, restaurants, and shops, the location offers both convenience and connectivity. Overall, this home in the Estates of Auburndale seems like a perfect blend of luxury, comfort, and convenience for anyone looking for their dream home in the area.
Payment Calculator
- Principal & Interest -
- Property Tax $
- Home Insurance $
- HOA Fees $
- Monthly -
For a Fast & FREE Mortgage Pre-Approval Apply Now
Apply Now
 Apply Now
Apply NowFeatures
Other Features
- Views: 148
Similar Properties
Nearby Subdivisions
Arietta Point
Auburn Grove Ph I
Auburndale Heights
Auburndale Lakeside Park
Bentley North
Berkley Rdg Ph 03
Brookland Park
Cadence Crossing
Cascara
Enclavelk Myrtle
Estates Auburndale Ph 02
Estatesauburndale Ph 02
Evyln Heights
Godfrey Manor
Grove Estates Second Add
Kinstle Hill
Lake Van Sub
Midway Sub
Reserve At Van Oaks
Shaddock Estates
Summerlake Estates
Sun Acres
Triple Lake Sub
Water Ridge Sub
Watercrest Estates



