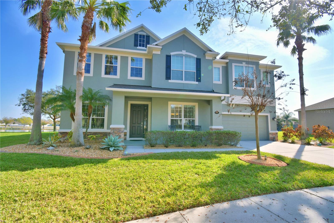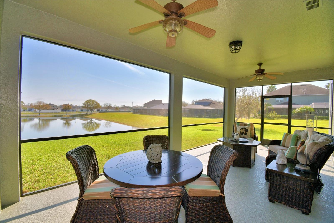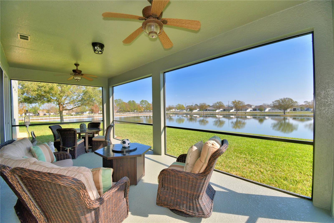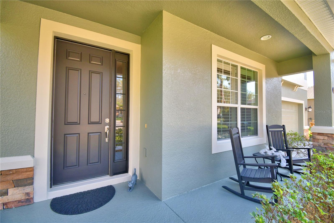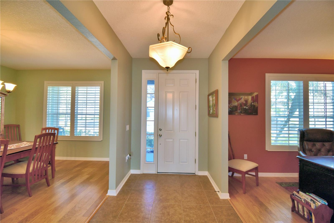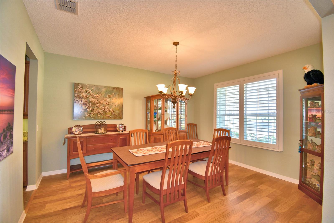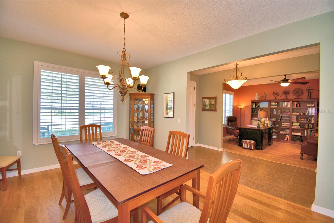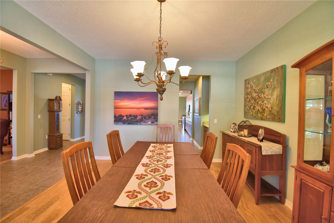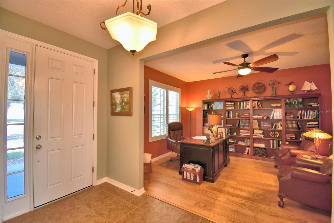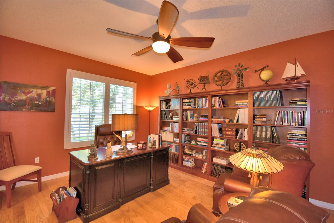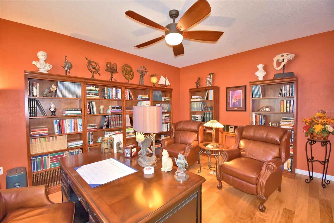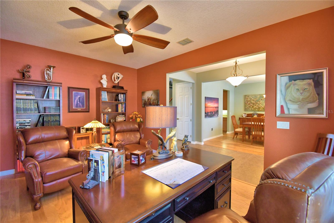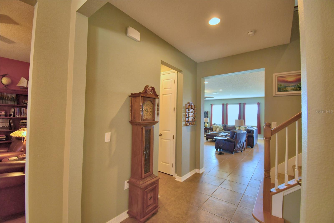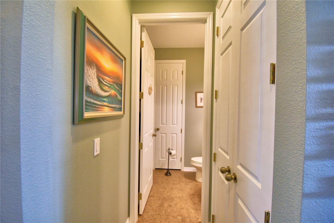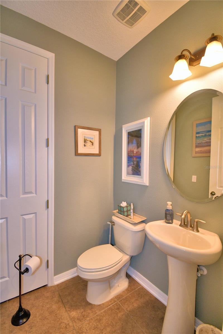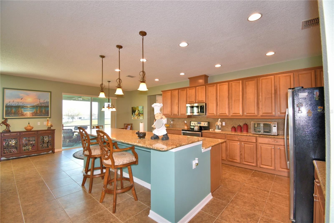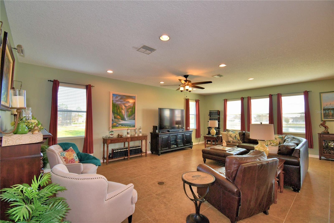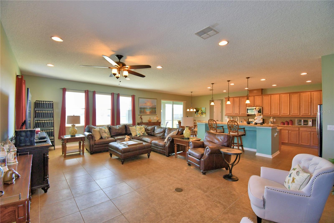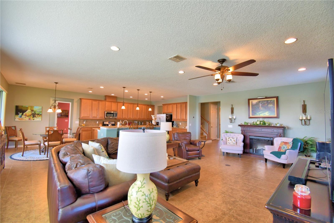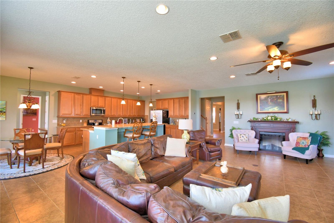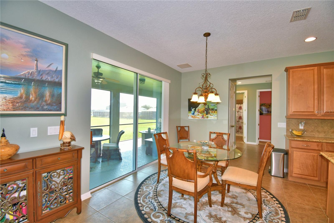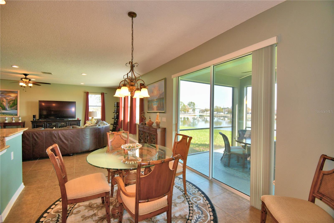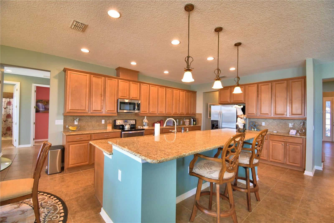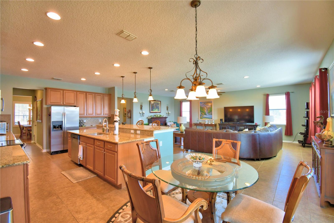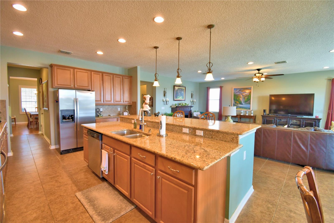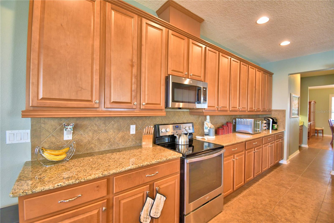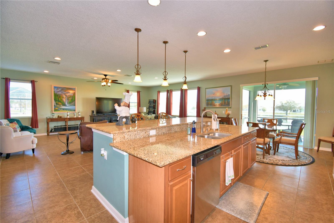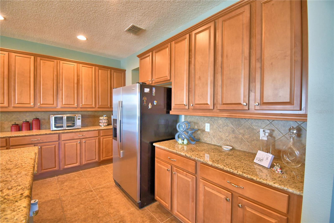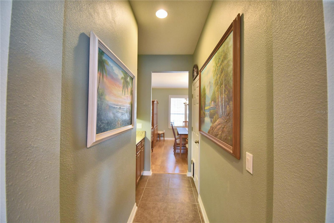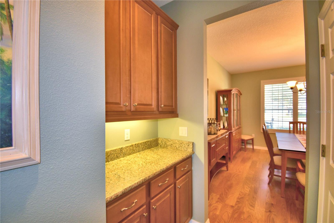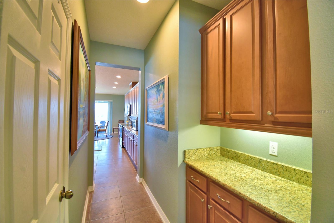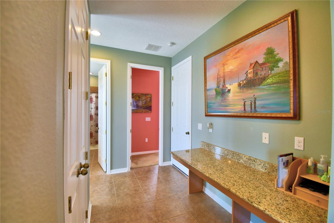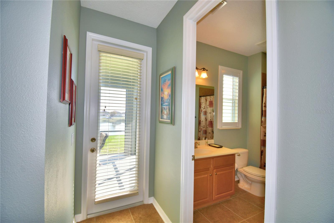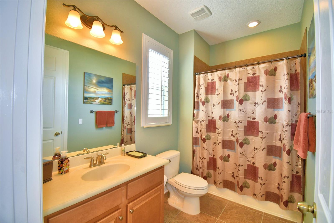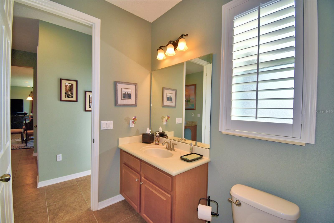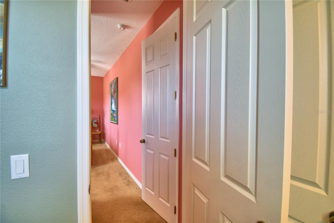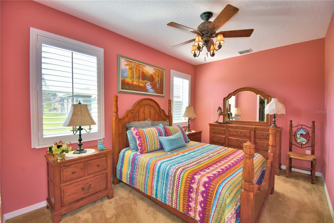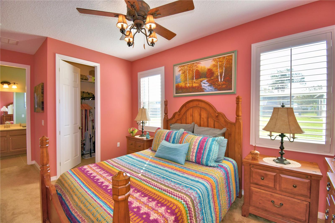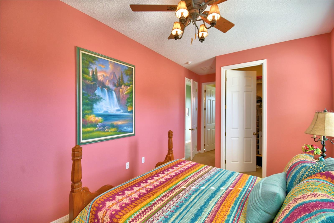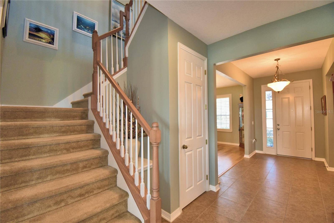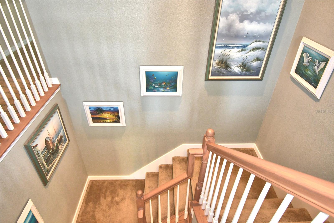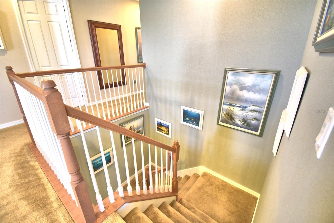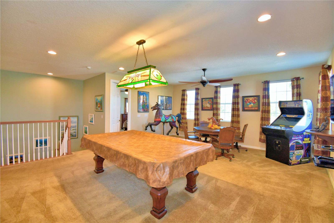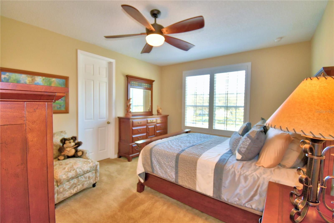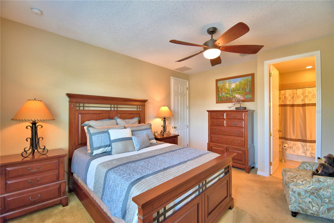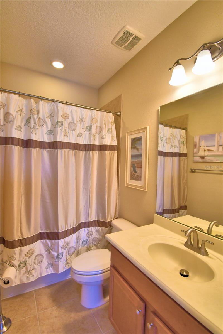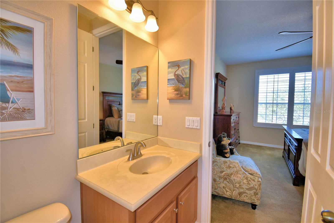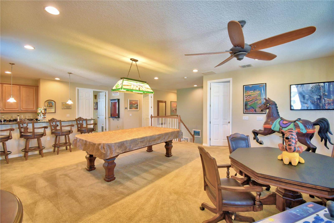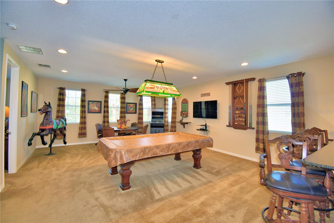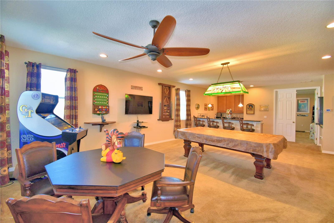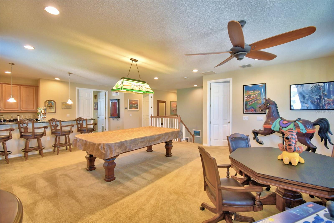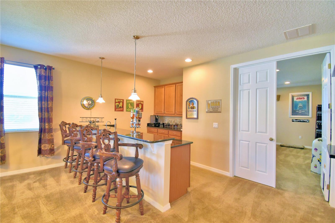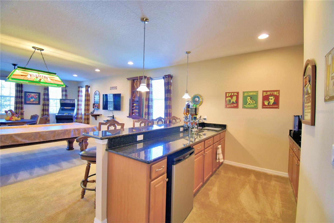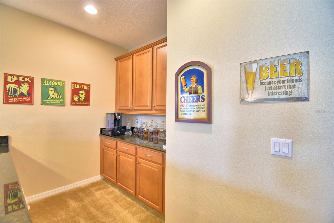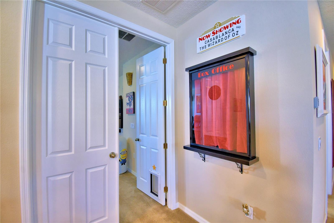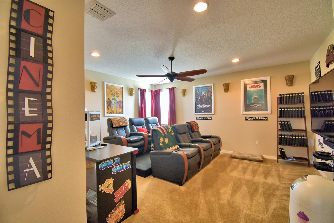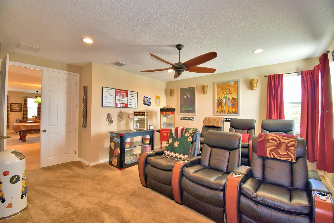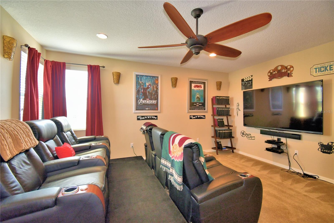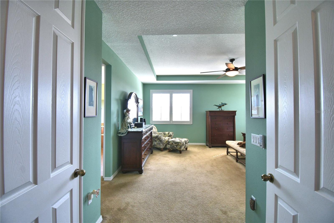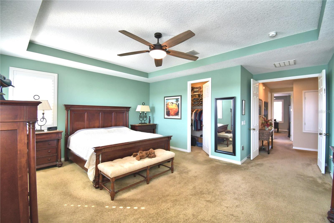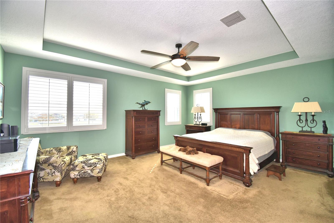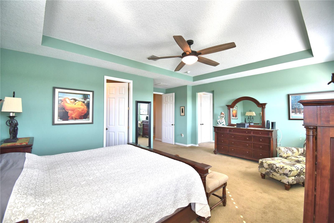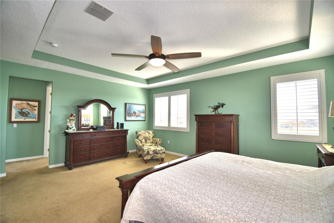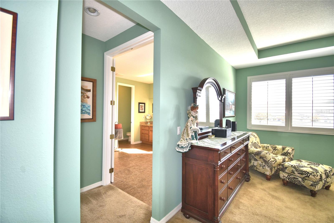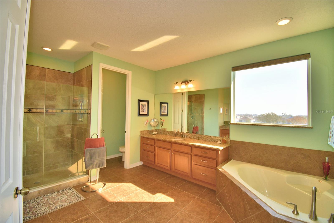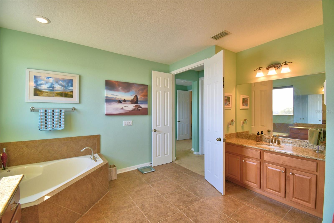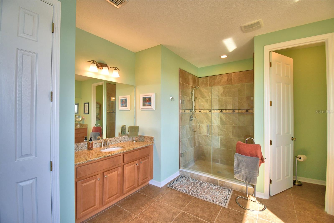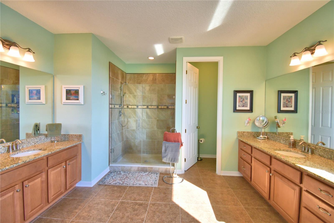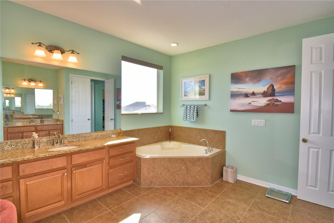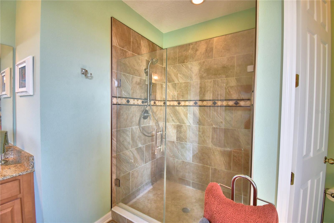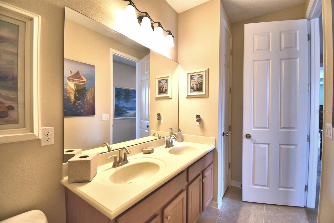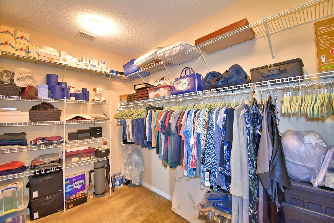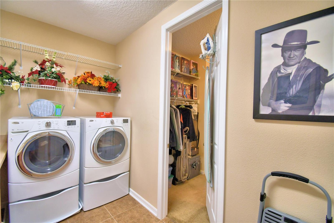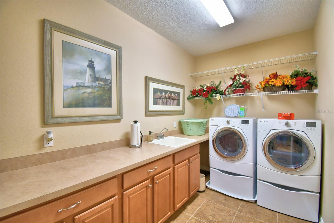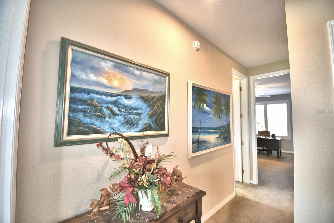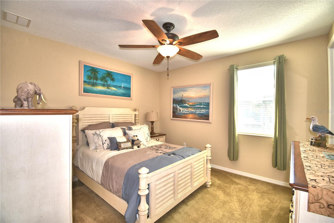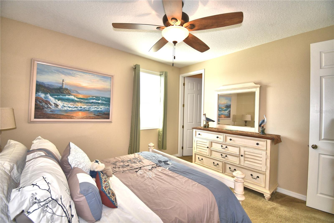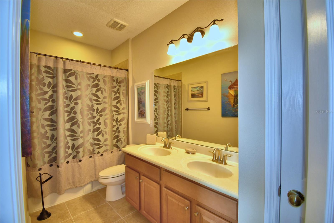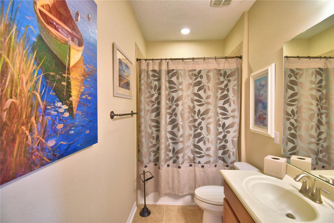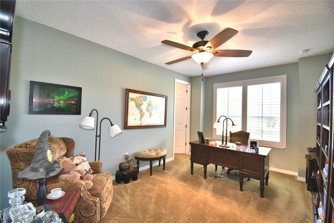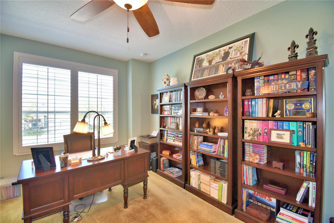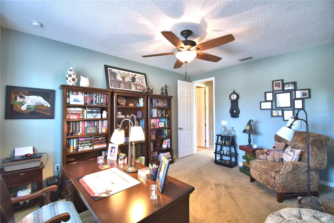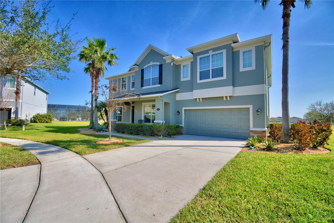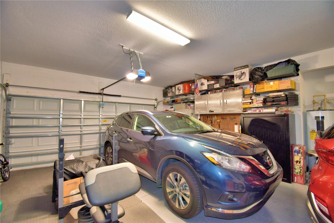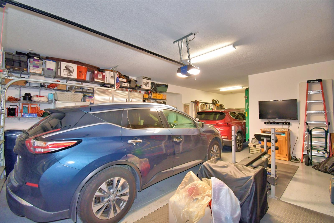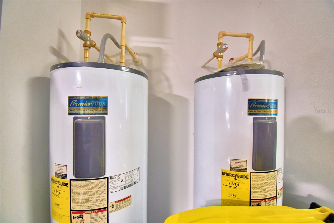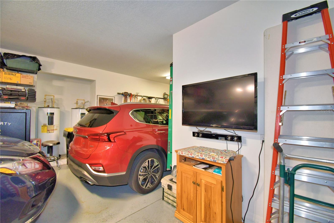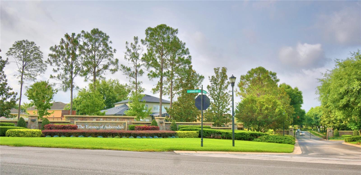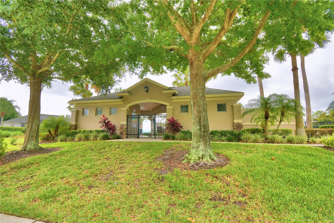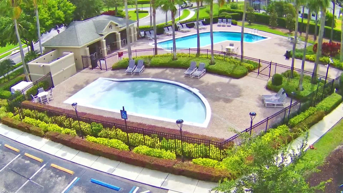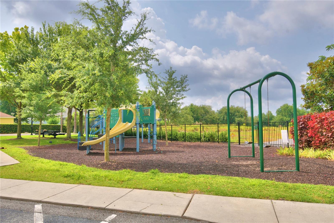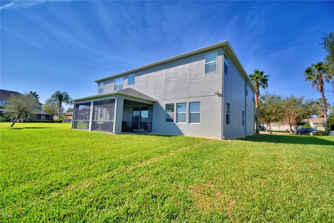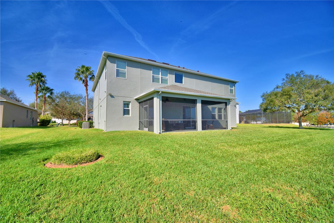113 Pecorri Court, AUBURNDALE, FL 33823
Property Photos
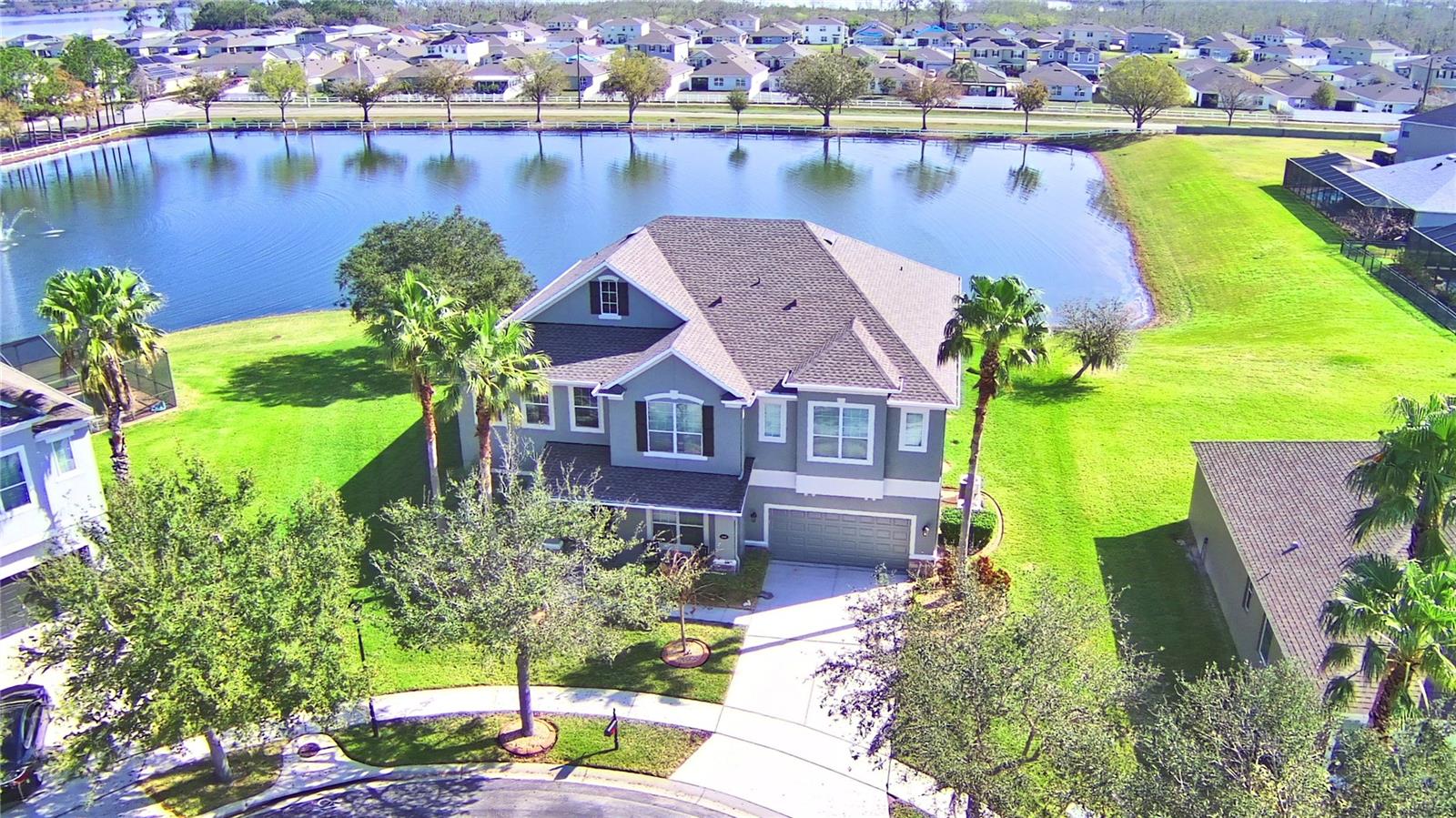
Would you like to sell your home before you purchase this one?
Priced at Only: $589,000
For more Information Call:
Address: 113 Pecorri Court, AUBURNDALE, FL 33823
Property Location and Similar Properties
- MLS#: G5092429 ( Residential )
- Street Address: 113 Pecorri Court
- Viewed: 53
- Price: $589,000
- Price sqft: $98
- Waterfront: No
- Year Built: 2012
- Bldg sqft: 6017
- Bedrooms: 5
- Total Baths: 5
- Full Baths: 4
- 1/2 Baths: 1
- Garage / Parking Spaces: 3
- Days On Market: 53
- Additional Information
- Geolocation: 28.098 / -81.7743
- County: POLK
- City: AUBURNDALE
- Zipcode: 33823
- Subdivision: Estatesauburndale Ph 02
- Provided by: FLORIDA REALTY MARKETPLACE
- Contact: Cynthia Cole
- 863-877-1915

- DMCA Notice
-
DescriptionBACK ON THE MARKET! NO FAULT OF SELLER!!! Spectacular Home for a Spectacular Price! Located in the highly sought after Estates of Auburndale. This well maintained home has a new roof December of 2024 and two newer HVAC Systems. It offers breathtaking pond views from the screened in Lanai and the private media room provides the ultimate entertainment experience after dark. From the moment you arrive, the inviting curb appeal and charming covered front porch welcome you inside. Step through the entrance and be greeted by soaring ceilings and elegant engineered hardwood floors in the formal living and dining areas. The current owner has repurposed the formal living room as a study, adding flexibility to the space. The open concept design seamlessly connects the family room and kitchen, making it perfect for entertaining. The chefs dream kitchen boasts granite countertops, rich wood cabinetry, stainless steel appliances, and an enormous walk in pantry, providing ample storage and workspace for culinary creations. On the first floor, a spacious bedroom with a walk in closet and full bath offers the perfect setup for a primary suite or mother in law retreat. The centrally located staircase leads to the second floor, where you'll find another stunning primary suitelarger and more luxurious, complete with two walk in closets and an en suite bath. Upstairs, the oversized game room provides ample space for a pool table and wet bar, while the adjacent media room is designed for the ultimate home theater experience. A third primary suite, featuring a private en suite bath and walk in closet, is also located just off the game room. With three primary suites, abundant living space, and luxurious finishes throughout, this home is truly one of a kind. Don't miss your chanceschedule your showing today!
Payment Calculator
- Principal & Interest -
- Property Tax $
- Home Insurance $
- HOA Fees $
- Monthly -
For a Fast & FREE Mortgage Pre-Approval Apply Now
Apply Now
 Apply Now
Apply NowFeatures
Building and Construction
- Covered Spaces: 0.00
- Exterior Features: Irrigation System, Lighting, Private Mailbox, Rain Gutters, Shade Shutter(s), Sidewalk, Sliding Doors, Storage
- Flooring: Carpet, Ceramic Tile, Hardwood
- Living Area: 5173.00
- Roof: Shingle
Garage and Parking
- Garage Spaces: 3.00
- Open Parking Spaces: 0.00
Eco-Communities
- Water Source: Public
Utilities
- Carport Spaces: 0.00
- Cooling: Central Air
- Heating: Central, Electric
- Pets Allowed: Breed Restrictions, Yes
- Sewer: Public Sewer
- Utilities: Cable Available, Cable Connected, Electricity Available, Electricity Connected, Public, Sewer Connected, Street Lights, Underground Utilities, Water Available, Water Connected
Amenities
- Association Amenities: Gated, Playground, Pool, Security
Finance and Tax Information
- Home Owners Association Fee Includes: Pool, Maintenance Grounds, Security
- Home Owners Association Fee: 525.00
- Insurance Expense: 0.00
- Net Operating Income: 0.00
- Other Expense: 0.00
- Tax Year: 2024
Other Features
- Appliances: Bar Fridge, Dishwasher, Disposal, Dryer, Electric Water Heater, Microwave, Range, Refrigerator, Washer
- Association Name: Tasha Torres
- Association Phone: 407-705-2190x179
- Country: US
- Interior Features: Ceiling Fans(s), High Ceilings, Kitchen/Family Room Combo, Open Floorplan, Primary Bedroom Main Floor, PrimaryBedroom Upstairs, Solid Surface Counters, Solid Wood Cabinets, Stone Counters, Tray Ceiling(s), Walk-In Closet(s), Wet Bar, Window Treatments
- Legal Description: ESTATES OF AUBURNDALE PHASE 2 PB 136 PGS 6 THRU 11 LOT 226
- Levels: Two
- Area Major: 33823 - Auburndale
- Occupant Type: Owner
- Parcel Number: 25-27-35-305252-002260
- Views: 53
Nearby Subdivisions
Arietta Point
Auburn Grove Ph I
Auburn Oaks Ph 02
Auburndale Heights
Auburndale Lakeside Park
Auburndale Manor
Bennetts Resub
Bentley North
Bentley Oaks
Bergen Pointe Estates
Berkley Rdg Ph 03
Brookland Park
Cadence Crossing
Cascara
Classic View Estates
Diamond Ridge 02
Enclave Lake Myrtle
Enclavelk Myrtle
Estates Auburndale Ph 02
Estatesauburndale Ph 02
Evyln Heights
Godfrey Manor
Grove Estates Second Add
Hazel Crest
Hickory Ranch
Hills Arietta
Interlochen Sub
Jolleys Add
Kinstle Hill
Lake Arietta Reserve
Lake Van Sub
Lakeside Hill
Magnolia Estates
Mattie Pointe
Midway Gardens
Midway Sub
None
Old Berkley
Old Town Redding Sub
Paddock Place
Reserve At Van Oaks
Reserve At Van Oaks Phase 1
Reserve At Van Oaks Phase 2
Reservevan Oaks Ph 1
Shaddock Estates
Summerlake Estates
Sun Acres
The Reserve Van Oaks Ph 1
Triple Lake Sub
Tuxedo Park Sub
Van Lakes
Water Ridge Sub
Watercrest Estates



