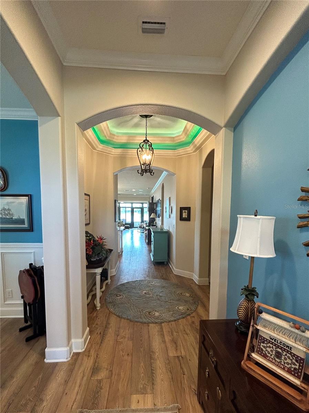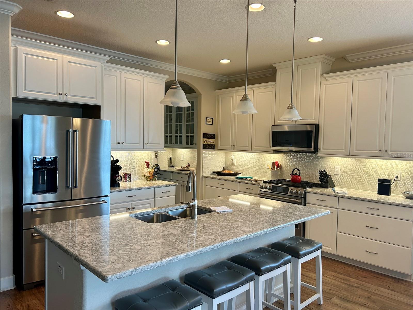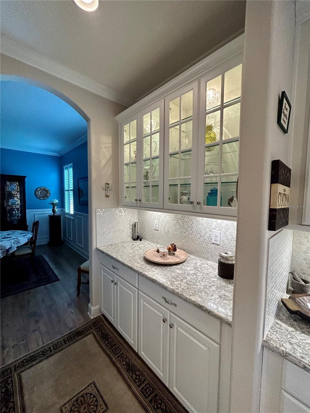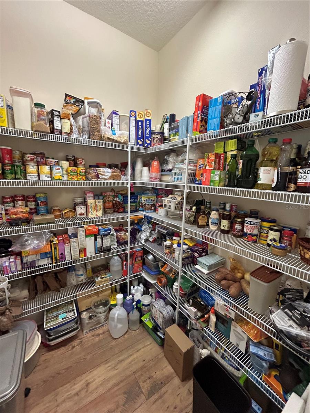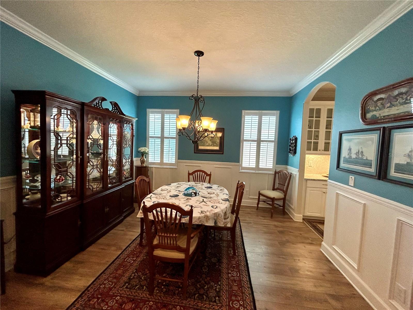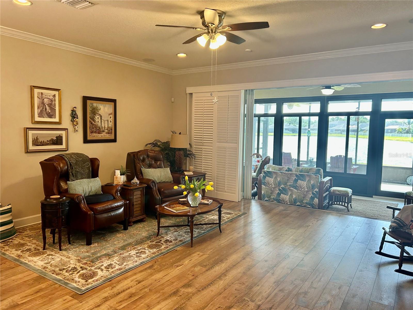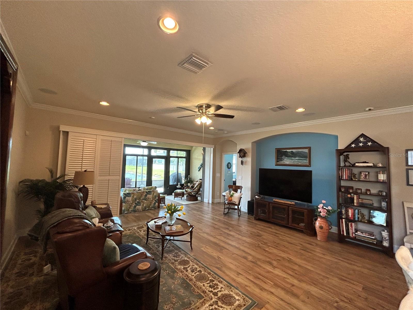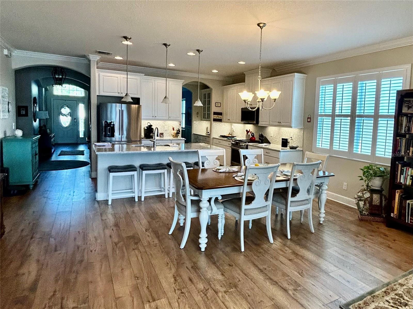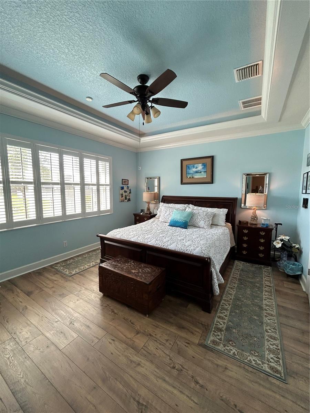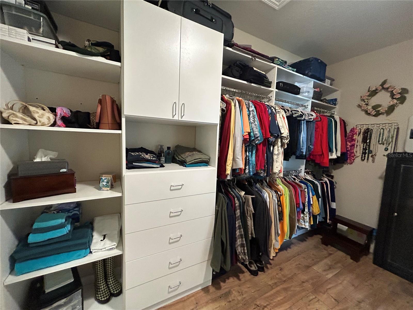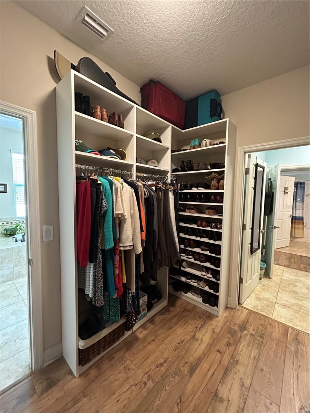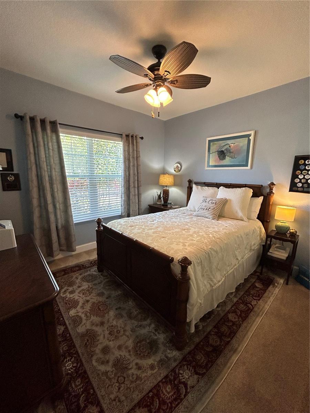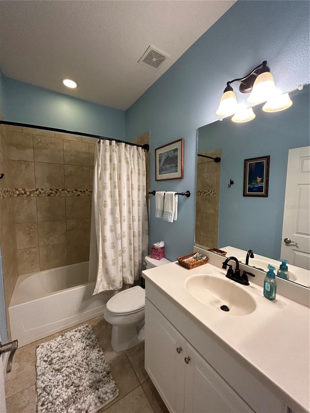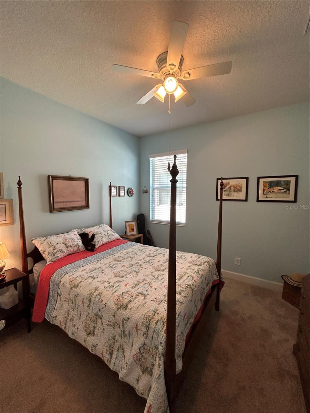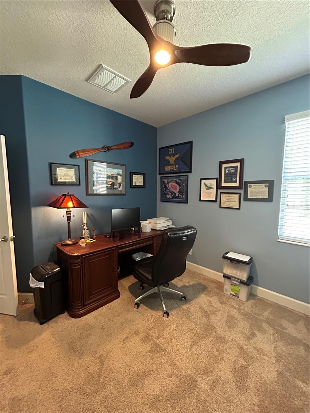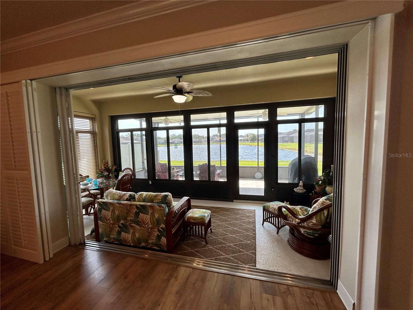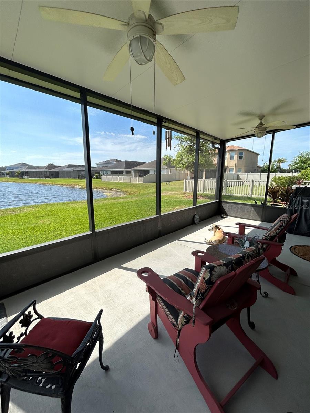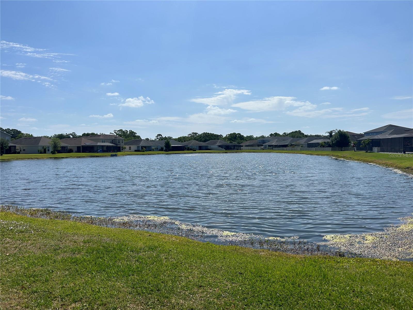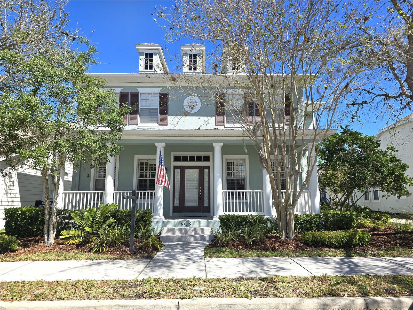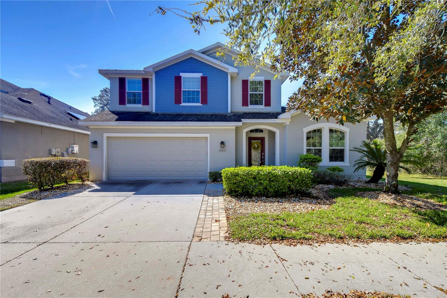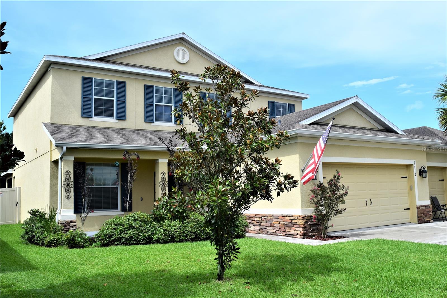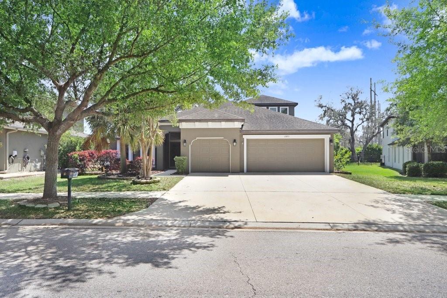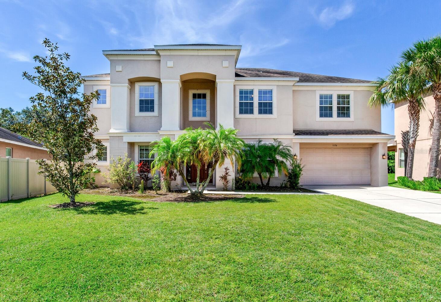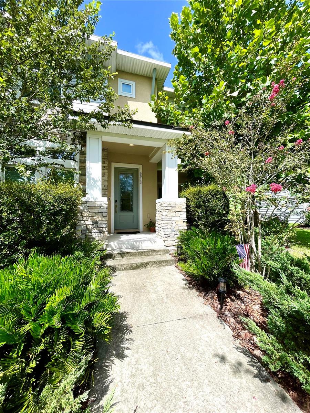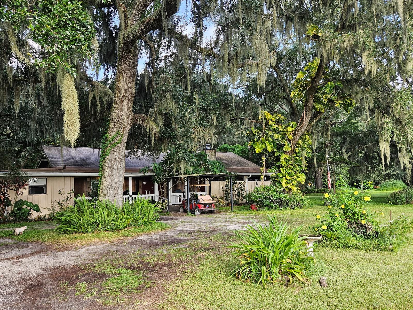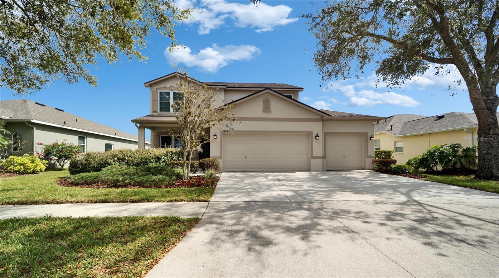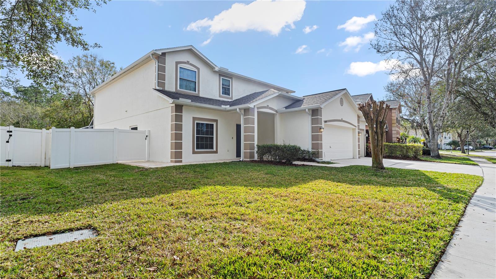17609 Buckingham Garden Drive, LITHIA, FL 33547
Property Photos
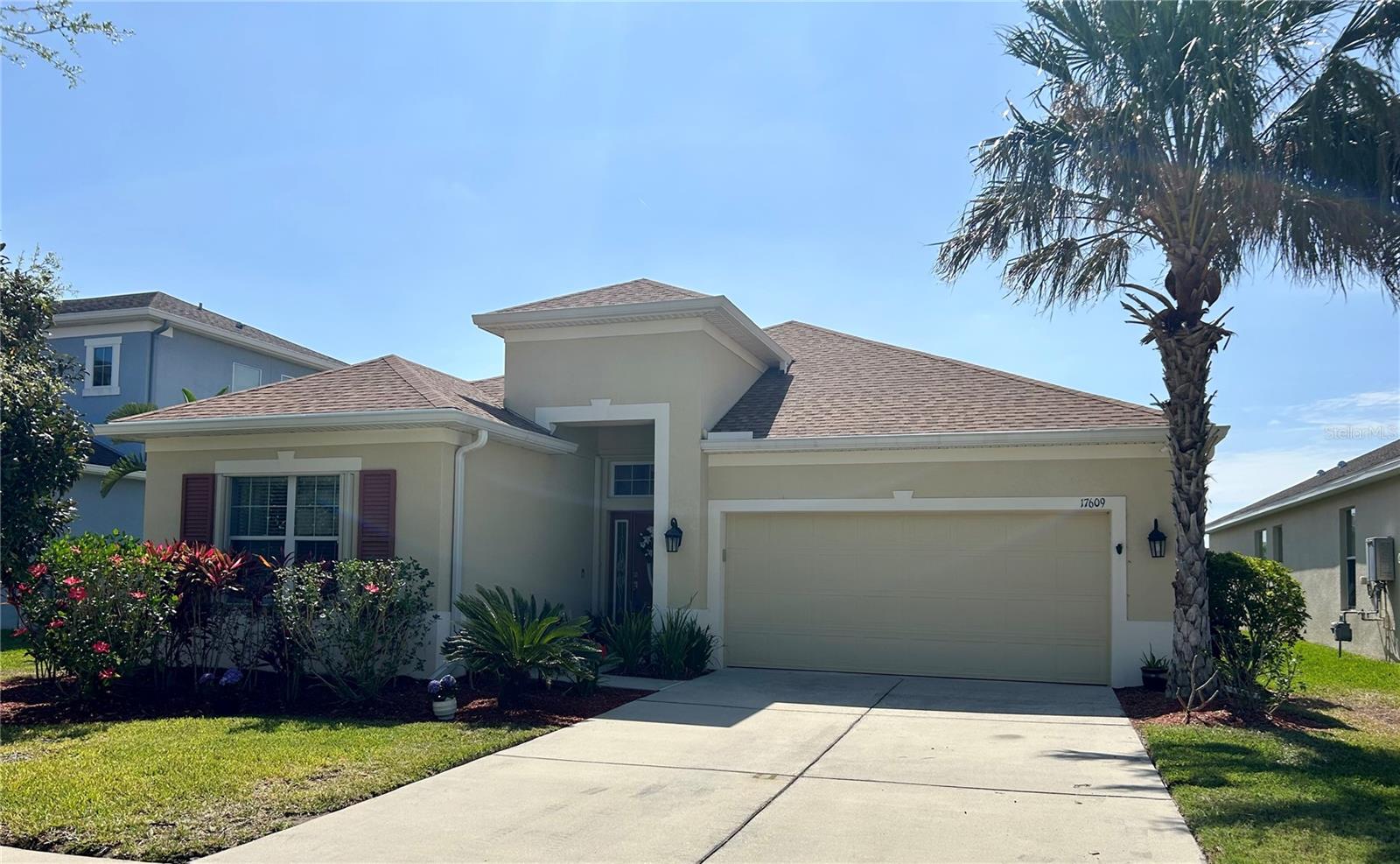
Would you like to sell your home before you purchase this one?
Priced at Only: $585,000
For more Information Call:
Address: 17609 Buckingham Garden Drive, LITHIA, FL 33547
Property Location and Similar Properties
- MLS#: TB8367877 ( Residential )
- Street Address: 17609 Buckingham Garden Drive
- Viewed: 1
- Price: $585,000
- Price sqft: $176
- Waterfront: Yes
- Wateraccess: Yes
- Waterfront Type: Pond
- Year Built: 2018
- Bldg sqft: 3326
- Bedrooms: 4
- Total Baths: 3
- Full Baths: 3
- Garage / Parking Spaces: 2
- Days On Market: 4
- Additional Information
- Geolocation: 27.8379 / -82.2017
- County: HILLSBOROUGH
- City: LITHIA
- Zipcode: 33547
- Subdivision: Enclave At Channing Park
- Elementary School: Fishhawk Creek HB
- Middle School: Barrington Middle
- High School: Newsome HB
- Provided by: HARRIS AND HYDE LLC
- Contact: Joanna Altman
- 813-654-7653

- DMCA Notice
-
DescriptionFlorida living at its finest! This stow stopper features upgrades galore and serene water views. As you step inside this popular Taylor Morrison floorplan you will discover a meticulously maintained four bedroom,, three bathroom home complete with a enclosed Florida room AND a screened porch. With plantation shutters, chair rail, crown molding and luxury vinyl plank flooring throughout, no detail has been overlooked. The gourmet kitchen is a dream featuring stunning quartz countertops, upgraded cabinets and high end appliances. The beautiful backsplash is highlighted by under cabinet lighting. Adjacent to the kitchen you will find a convenient Butler's pantry with glass cabinetry and custom lighting. The spacious walk in pantry allows for plenty of storage. HUGE great room boasts spectacular water views. You will love the high end surround sound custom Klipsch speakers. The custom glass sunroom will provide year round enjoyment and was built to withstand winds up to 140 mph. The screen porch offers beautiful views, a gas line hookup for the grill and has been prewired for a hot tub. The primary suite has a tray ceiling with custom lighting and beautiful water views. The spa like bath has two sinks, a walk in shower and garden bath. The master closet was professionally done by Closets by Design and conveniently connects to the laundry room. Three way split bedroom plan maximizes privacy. This SMART home allows you to control your sprinkler system, alarm system and garage door by your phone. Additional upgrades include home surge protector, UV purifier on the AC, water softener, tankless water heater and more. The garage has overhead storage, a work bench, laundry sink, refrigerator (which is staying) and epoxy floors. Custom fit hurricane shutters have been installed in the front and rear of the home for peace of mind during hurricane season. No detail has been overlooked. All this and it is located in beautiful community with pools, parks and top rated schools. You don't want to miss this opportunity!
Payment Calculator
- Principal & Interest -
- Property Tax $
- Home Insurance $
- HOA Fees $
- Monthly -
For a Fast & FREE Mortgage Pre-Approval Apply Now
Apply Now
 Apply Now
Apply NowFeatures
Building and Construction
- Covered Spaces: 0.00
- Exterior Features: Hurricane Shutters, Irrigation System, Rain Gutters, Sidewalk, Sliding Doors
- Flooring: Luxury Vinyl
- Living Area: 2598.00
- Roof: Shingle
School Information
- High School: Newsome-HB
- Middle School: Barrington Middle
- School Elementary: Fishhawk Creek-HB
Garage and Parking
- Garage Spaces: 2.00
- Open Parking Spaces: 0.00
- Parking Features: Driveway, Garage Door Opener
Eco-Communities
- Water Source: Public
Utilities
- Carport Spaces: 0.00
- Cooling: Central Air
- Heating: Central
- Pets Allowed: Breed Restrictions, Yes
- Sewer: Public Sewer
- Utilities: BB/HS Internet Available, Electricity Connected
Finance and Tax Information
- Home Owners Association Fee: 375.00
- Insurance Expense: 0.00
- Net Operating Income: 0.00
- Other Expense: 0.00
- Tax Year: 2024
Other Features
- Appliances: Dishwasher, Disposal, Microwave, Range, Refrigerator, Tankless Water Heater, Water Softener
- Association Name: Terra Manangement Services
- Association Phone: 813-374-2363
- Country: US
- Interior Features: Ceiling Fans(s), Chair Rail, Coffered Ceiling(s), Crown Molding, High Ceilings, Kitchen/Family Room Combo, Walk-In Closet(s)
- Legal Description: ENCLAVE AT CHANNING PARK LOT 118
- Levels: One
- Area Major: 33547 - Lithia
- Occupant Type: Owner
- Parcel Number: U-27-30-21-A3O-000000-00118.0
- View: Water
- Zoning Code: PD
Similar Properties
Nearby Subdivisions
B D Hawkstone Ph 1
B D Hawkstone Ph 2
Channing Park
Creek Ridge Preserve
Creek Ridge Preserve Ph 1
Devore Gundog Equestrian E
Enclave At Channing Park
Enclave Channing Park Ph
Encore Fishhawk Ranch West Ph
Encore At Fishhawk Ranch
Fiishhawk Ranch West Ph 2a
Fish Hawk Trails
Fishhawk Ranch
Fishhawk Ranch At Starling
Fishhawk Ranch Ph 02
Fishhawk Ranch Ph 1
Fishhawk Ranch Ph 2 Parcels
Fishhawk Ranch Ph 2 Prcl
Fishhawk Ranch Ph 2 Tr 1
Fishhawk Ranch Towncenter Phas
Fishhawk Ranch West
Fishhawk Ranch West Ph 1a
Fishhawk Ranch West Ph 1b1c
Fishhawk Ranch West Ph 2a
Fishhawk Ranch West Ph 2a2b
Fishhawk Ranch West Ph 3a
Fishhawk Ranch West Ph 3b
Fishhawk Ranch West Ph 4a
Fishhawk Ranch West Ph 5
Fishhawk Ranch West Ph 6
Fishhawk Ranch West Phase 3a
Hammock Oaks Reserve
Hawk Creek Reserve
Hawkstone
Hawkstone Phase 2
Hinton Hawkstone Ph 1a1
Hinton Hawkstone Ph 1a2
Hinton Hawkstone Ph 1b
Hinton Hawkstone Phase 1a2
Hinton Hawkstone Phase 1a2 Lot
Mannhurst Oak Manors
Not In Hernando
Old Welcome Manor
Preserve At Fishhawk Ranch
Starling At Fishhawk
Starling At Fishhawk Ph 1b2
Starling At Fishhawk Ph 1c
Starling At Fishhawk Ph Ia
Tagliarini Platted
Temple Pines
Unplatted



