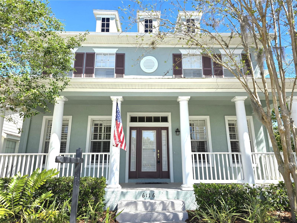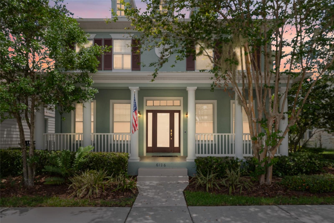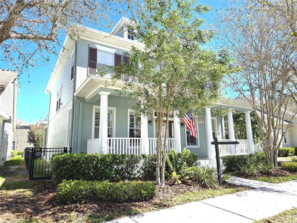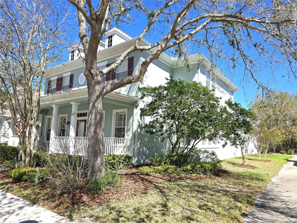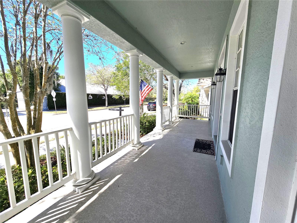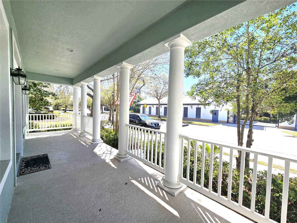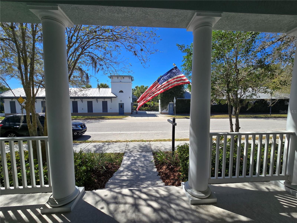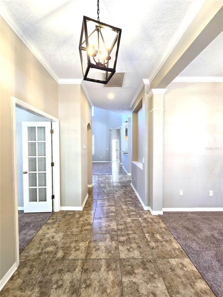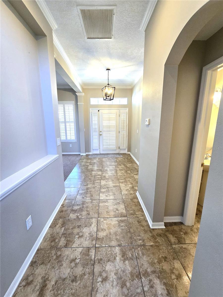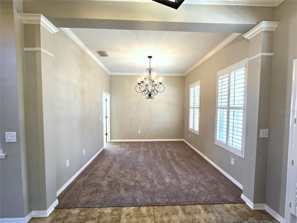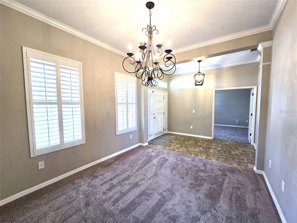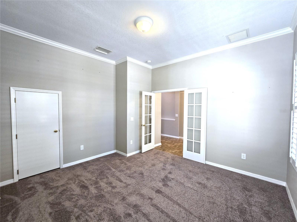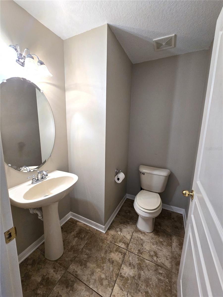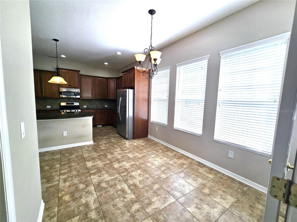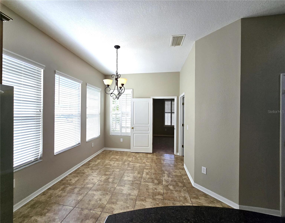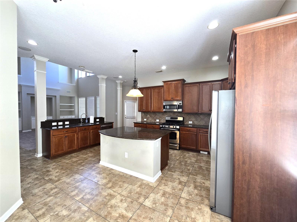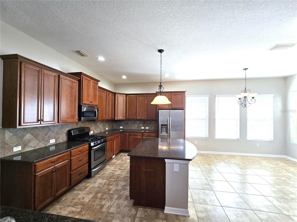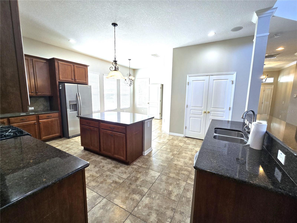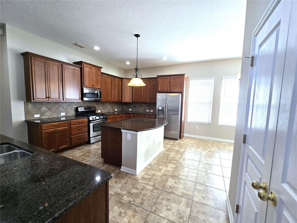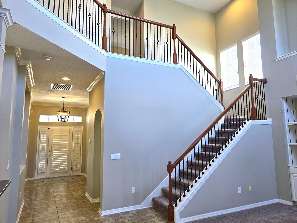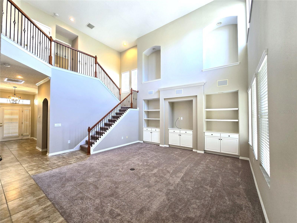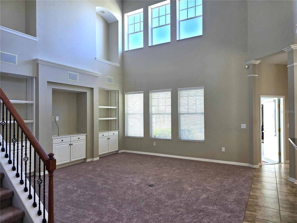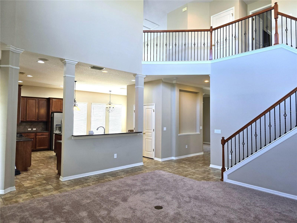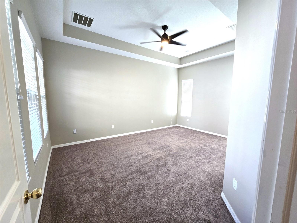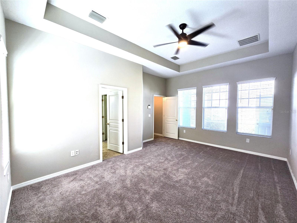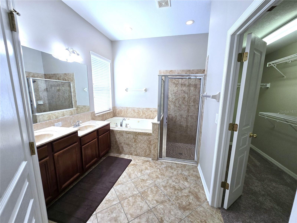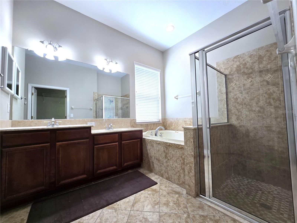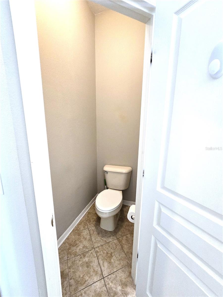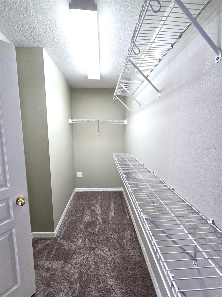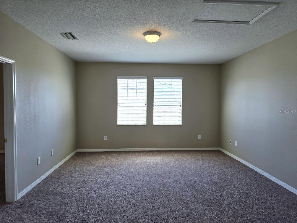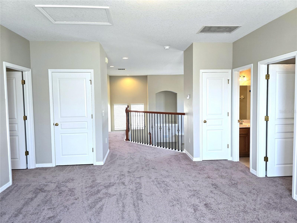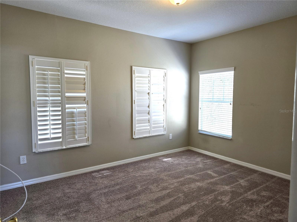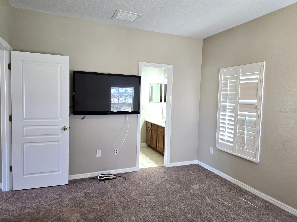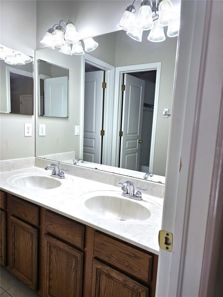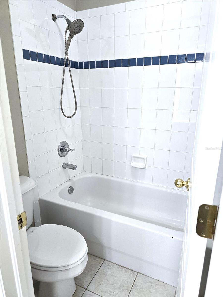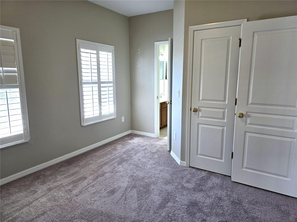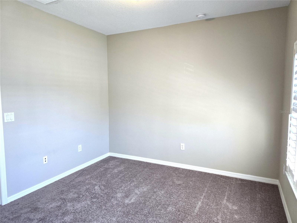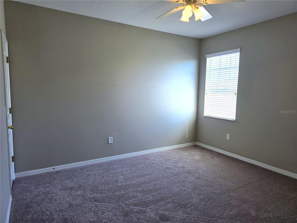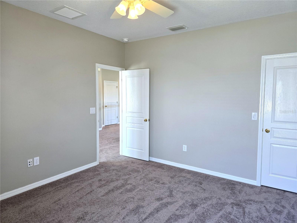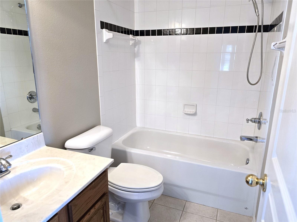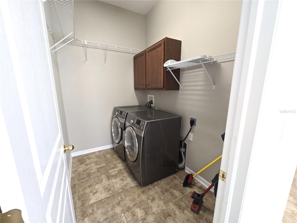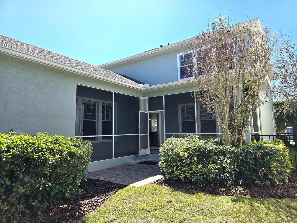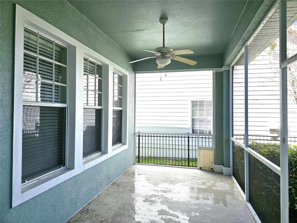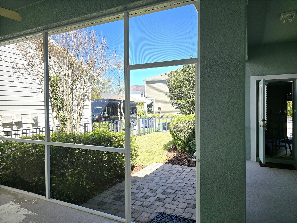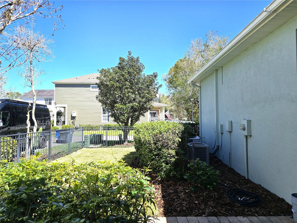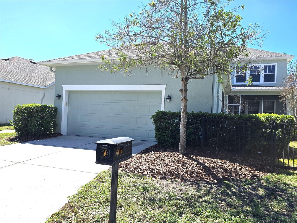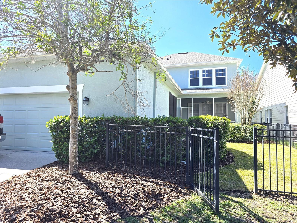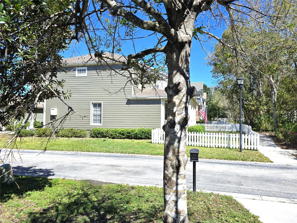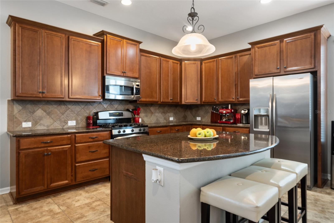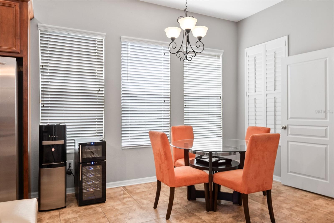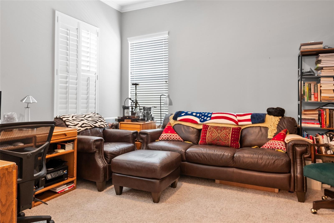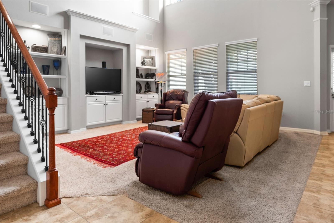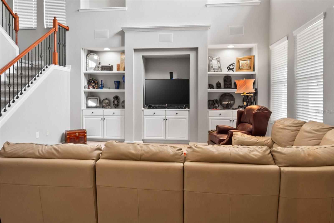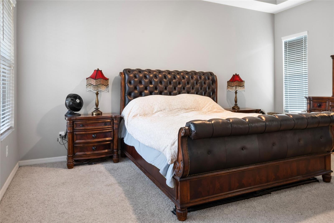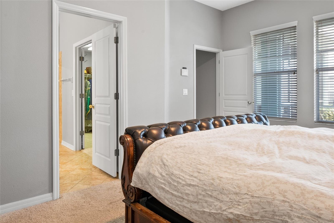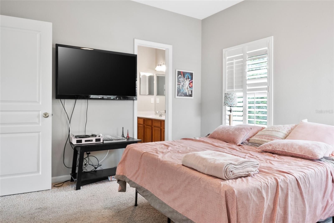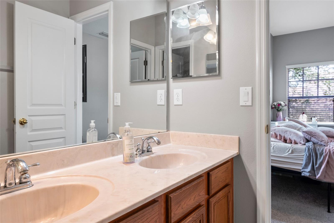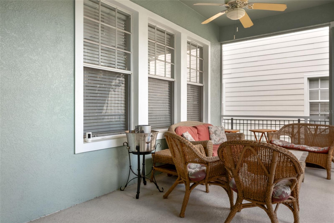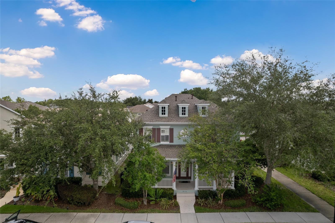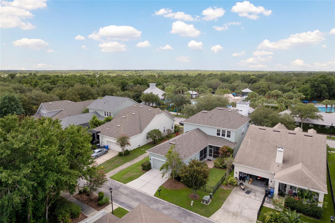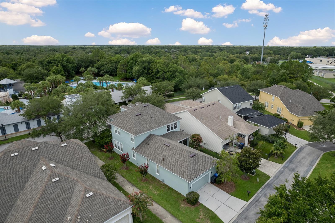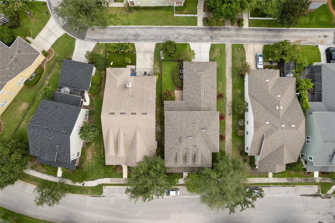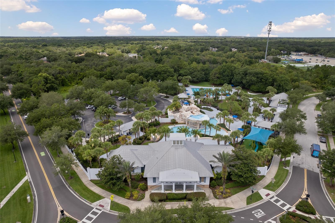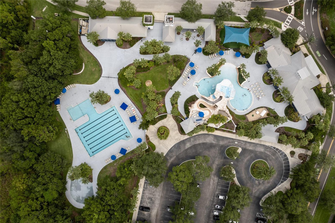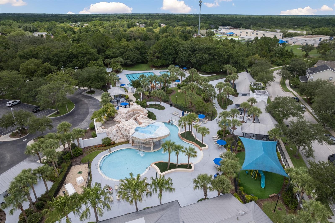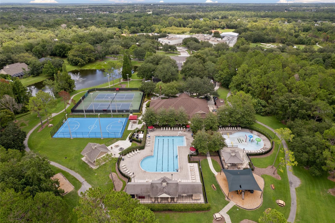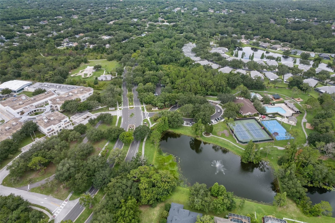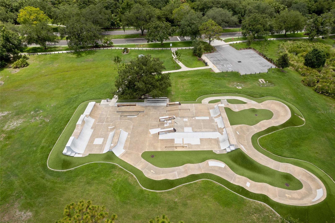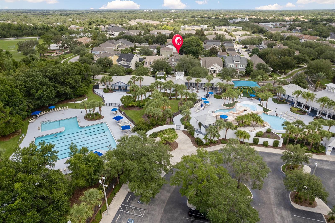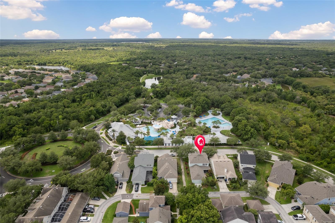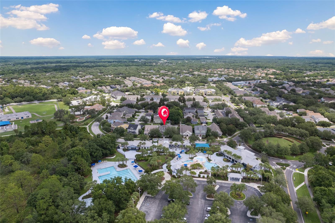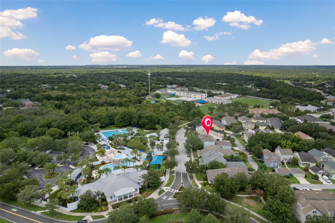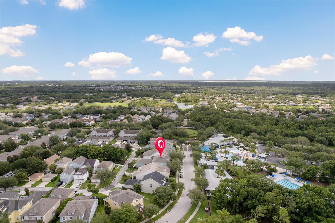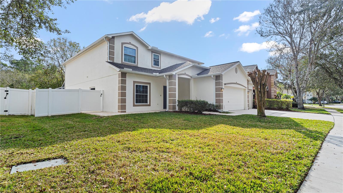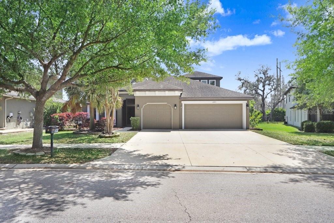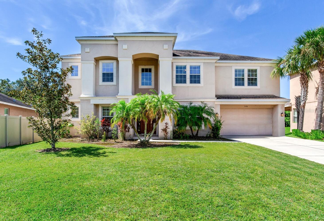6116 Parkset Drive, LITHIA, FL 33547
Property Photos
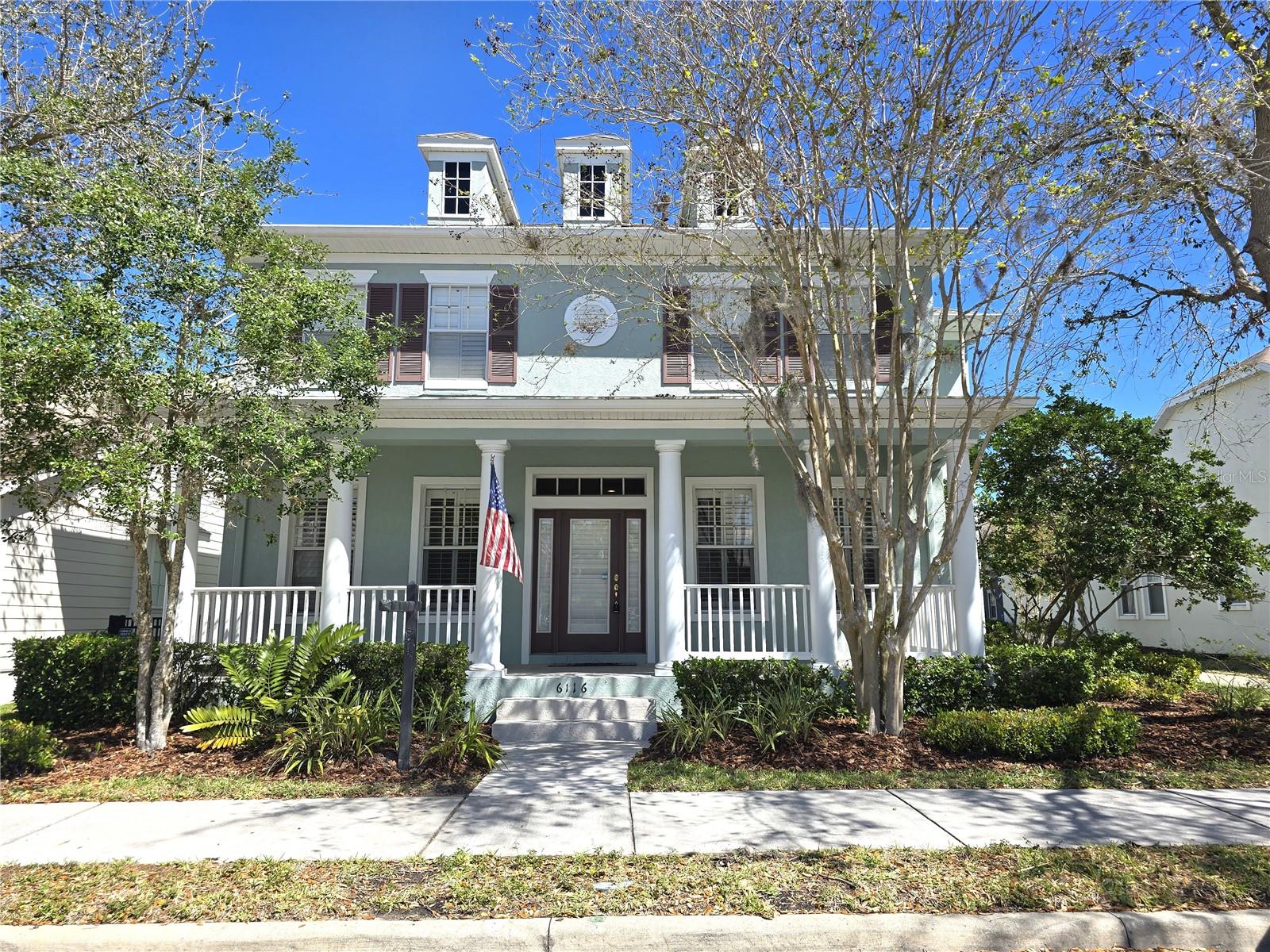
Would you like to sell your home before you purchase this one?
Priced at Only: $575,000
For more Information Call:
Address: 6116 Parkset Drive, LITHIA, FL 33547
Property Location and Similar Properties
- MLS#: TB8358840 ( Residential )
- Street Address: 6116 Parkset Drive
- Viewed: 47
- Price: $575,000
- Price sqft: $145
- Waterfront: No
- Year Built: 2006
- Bldg sqft: 3962
- Bedrooms: 4
- Total Baths: 4
- Full Baths: 3
- 1/2 Baths: 1
- Garage / Parking Spaces: 2
- Days On Market: 22
- Additional Information
- Geolocation: 27.8405 / -82.2168
- County: HILLSBOROUGH
- City: LITHIA
- Zipcode: 33547
- Subdivision: Fishhawk Ranch Towncenter Phas
- Elementary School: Fishhawk Creek HB
- Middle School: Randall HB
- High School: Newsome HB
- Provided by: FUTURE HOME REALTY INC
- Contact: Lori Dozark
- 813-855-4982

- DMCA Notice
-
DescriptionCharming, well maintained 4 bedroom plus an office, 3 1/2 bath home in the Fishhawk Ranch Garden District located directly across from the Aquatic Club. Just a short walk to Fishhawk Creek Elementary School & Park Square to enjoy a slice or pizza, ice cream or the splash pad. The quaint setting of the Garden District features distinctive architecture with large covered front porches and alley garages. This amazing 2 story home features a BRAND NEW ROOF and a large rear entry garage to the main home. All new carpet throughout, new sod, water heater was installed in 2023, exterior was freshly painted in 2021, central vacuum was replaced in 2020. Entering from the covered front porch you'll find the office space to the left, a formal dining room to the right and a half bath in the center hall. The huge kitchen is a chef's dream with wood cabinets, stone counters, a large center island & stainless steel appliances all overlooking the impressive 2 story family room with built ins & speakers. An open breakfast area leads to the large laundry room with lots of storage. The private 1st floor primary suite can be found at the rear of the home boasts a tray ceiling, dual vanities, a walk in shower and spa like soaking tub with jets. The second floor features an oversized open loft area for additional flexible living space, 2 bedrooms sharing a jack n jill bathroom plus another large bedroom & full bath perfect for guests. The highly desirable Fishhawk Ranch community features resort style amenities pools, fitness centers, sports courts, miles of trails, parks, playgrounds and even a skate park. Conveniently located near top rated schools, shopping, dining, hospitals & a short drive to Tampa, MacDill AFB, the Gulf beaches & the magic of Orlando.
Payment Calculator
- Principal & Interest -
- Property Tax $
- Home Insurance $
- HOA Fees $
- Monthly -
For a Fast & FREE Mortgage Pre-Approval Apply Now
Apply Now
 Apply Now
Apply NowFeatures
Building and Construction
- Covered Spaces: 0.00
- Exterior Features: Irrigation System, Sidewalk
- Fencing: Fenced, Other
- Flooring: Carpet, Tile
- Living Area: 2952.00
- Roof: Shingle
School Information
- High School: Newsome-HB
- Middle School: Randall-HB
- School Elementary: Fishhawk Creek-HB
Garage and Parking
- Garage Spaces: 2.00
- Open Parking Spaces: 0.00
- Parking Features: Alley Access, Garage Door Opener, Garage Faces Rear
Eco-Communities
- Water Source: Public
Utilities
- Carport Spaces: 0.00
- Cooling: Central Air
- Heating: Central, Natural Gas
- Pets Allowed: Cats OK, Dogs OK, Number Limit
- Sewer: Public Sewer
- Utilities: BB/HS Internet Available, Cable Connected, Electricity Connected, Natural Gas Connected, Public, Sewer Connected, Underground Utilities, Water Connected
Amenities
- Association Amenities: Clubhouse, Fence Restrictions, Fitness Center, Pool, Racquetball, Recreation Facilities, Tennis Court(s), Trail(s), Vehicle Restrictions
Finance and Tax Information
- Home Owners Association Fee Includes: Pool, Recreational Facilities
- Home Owners Association Fee: 125.00
- Insurance Expense: 0.00
- Net Operating Income: 0.00
- Other Expense: 0.00
- Tax Year: 2023
Other Features
- Appliances: Dishwasher, Disposal, Gas Water Heater, Microwave, Range, Refrigerator
- Association Name: Deanna Vaughn
- Association Phone: 813.578.8884
- Country: US
- Furnished: Unfurnished
- Interior Features: Built-in Features, Ceiling Fans(s), Central Vaccum, Crown Molding, Eat-in Kitchen, High Ceilings, Kitchen/Family Room Combo, Primary Bedroom Main Floor, Solid Wood Cabinets, Stone Counters, Vaulted Ceiling(s), Walk-In Closet(s), Window Treatments
- Legal Description: FISHHAWK RANCH TOWNCENTER PHASE 1A LOT 1 BLOCK Q2
- Levels: Two
- Area Major: 33547 - Lithia
- Occupant Type: Owner
- Parcel Number: U-28-30-21-71H-Q00002-00001.0
- Possession: Close of Escrow
- Style: Contemporary
- Views: 47
- Zoning Code: PD
Similar Properties
Nearby Subdivisions
B D Hawkstone Ph 2
Channing Park
Creek Ridge Preserve
Enclave At Channing Park
Encore At Fishhawk Ranch
Fiishhawk Ranch West Ph 2a
Fish Hawk Trails
Fishhawk Ranch
Fishhawk Ranch Ph 1
Fishhawk Ranch Ph 2 Parcels S
Fishhawk Ranch Ph 2 Prcl
Fishhawk Ranch Ph 2 Tr 1
Fishhawk Ranch West
Fishhawk Ranch West Ph 1b1c
Fishhawk Ranch West Ph 3a
Fishhawk Ranch West Ph 4a
Fishhawk Ranch West Phase 3a
Hammock Oaks Reserve
Hawk Creek Reserve
Hawkstone
Hinton Hawkstone Ph 1a2
Old Welcome Manor
Southwood Estates
Starling At Fishhawk
Starling At Fishhawk Ph 1c
Unplatted



