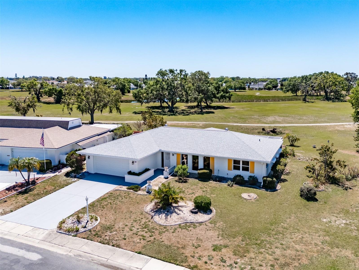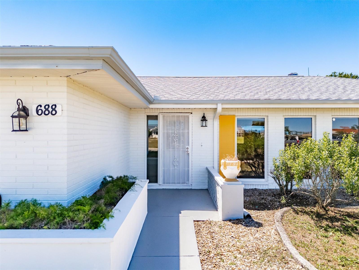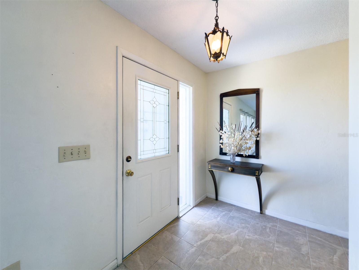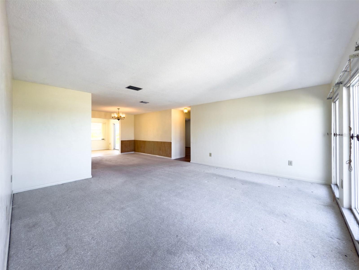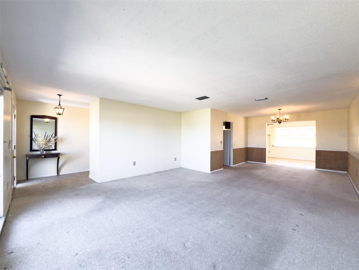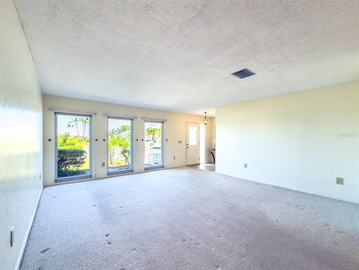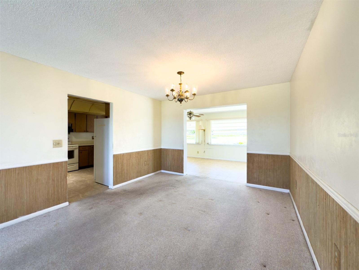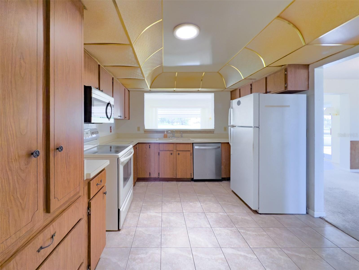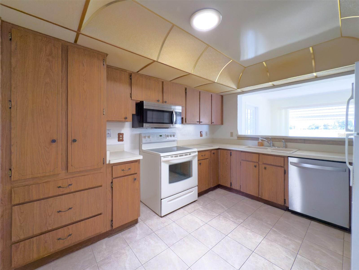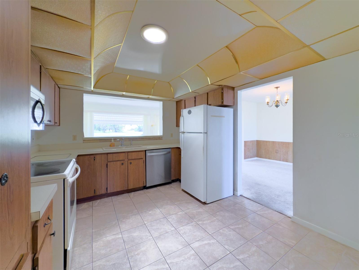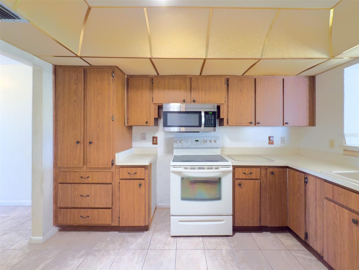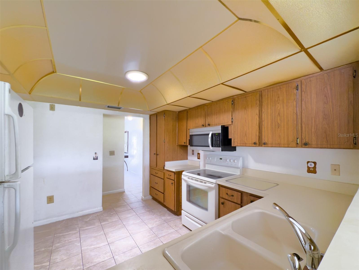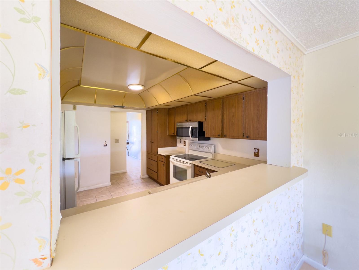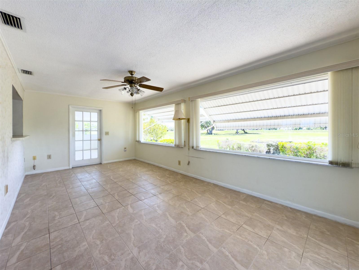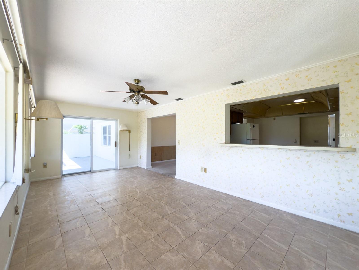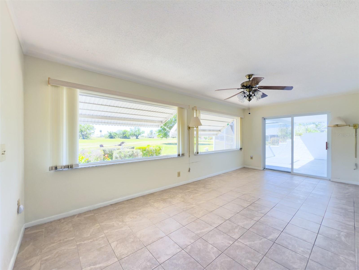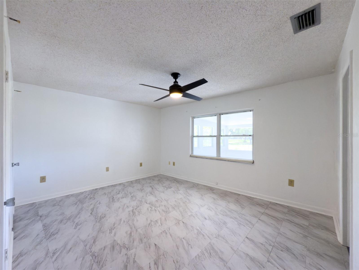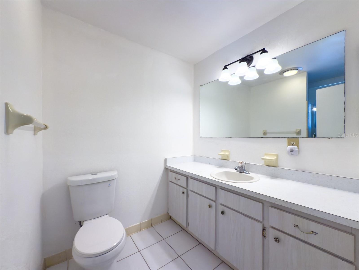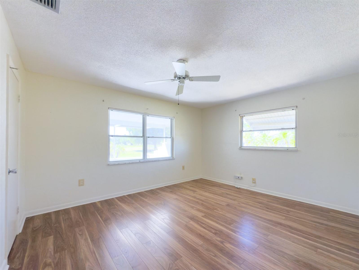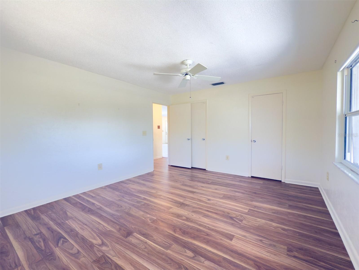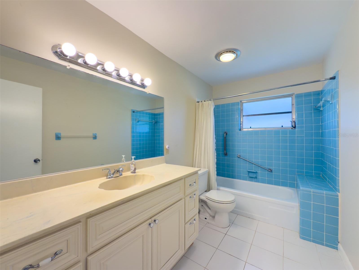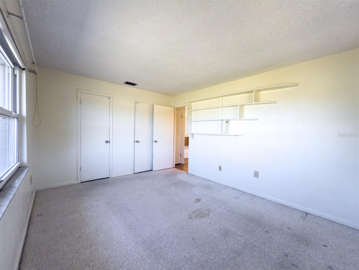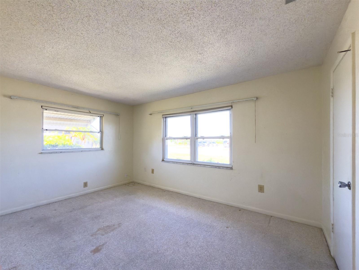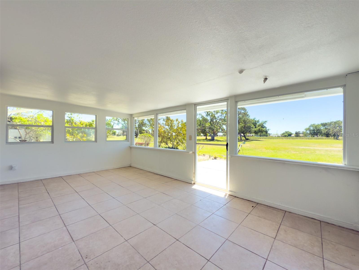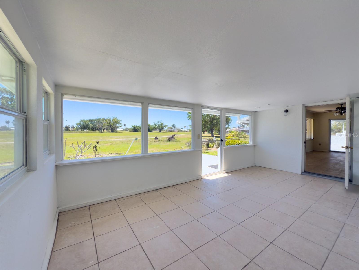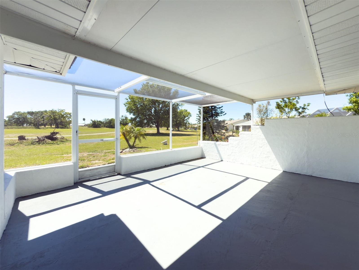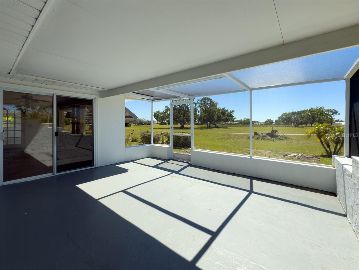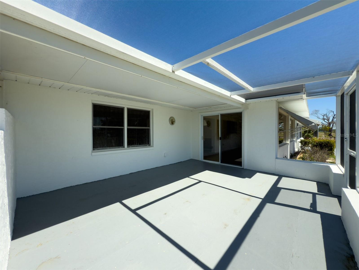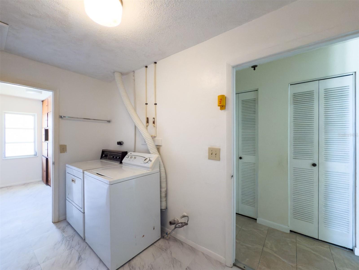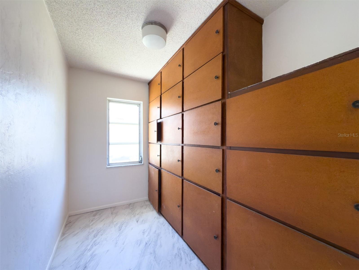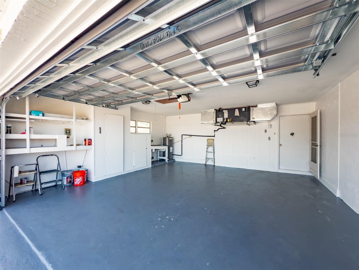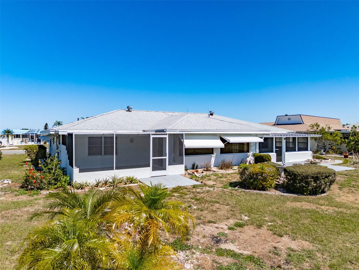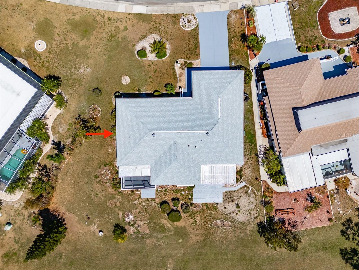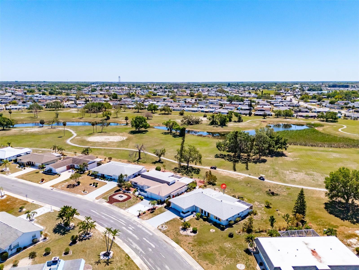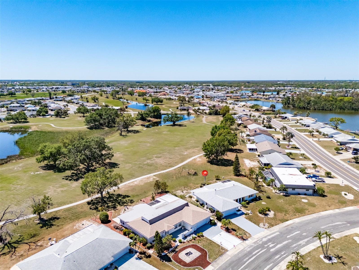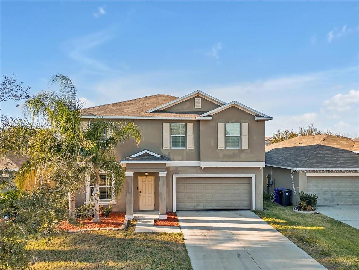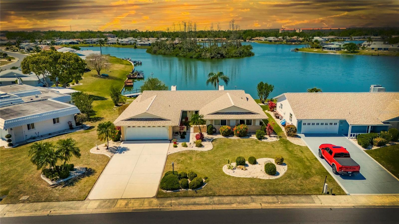688 Allegheny Drive, SUN CITY CENTER, FL 33573
Property Photos
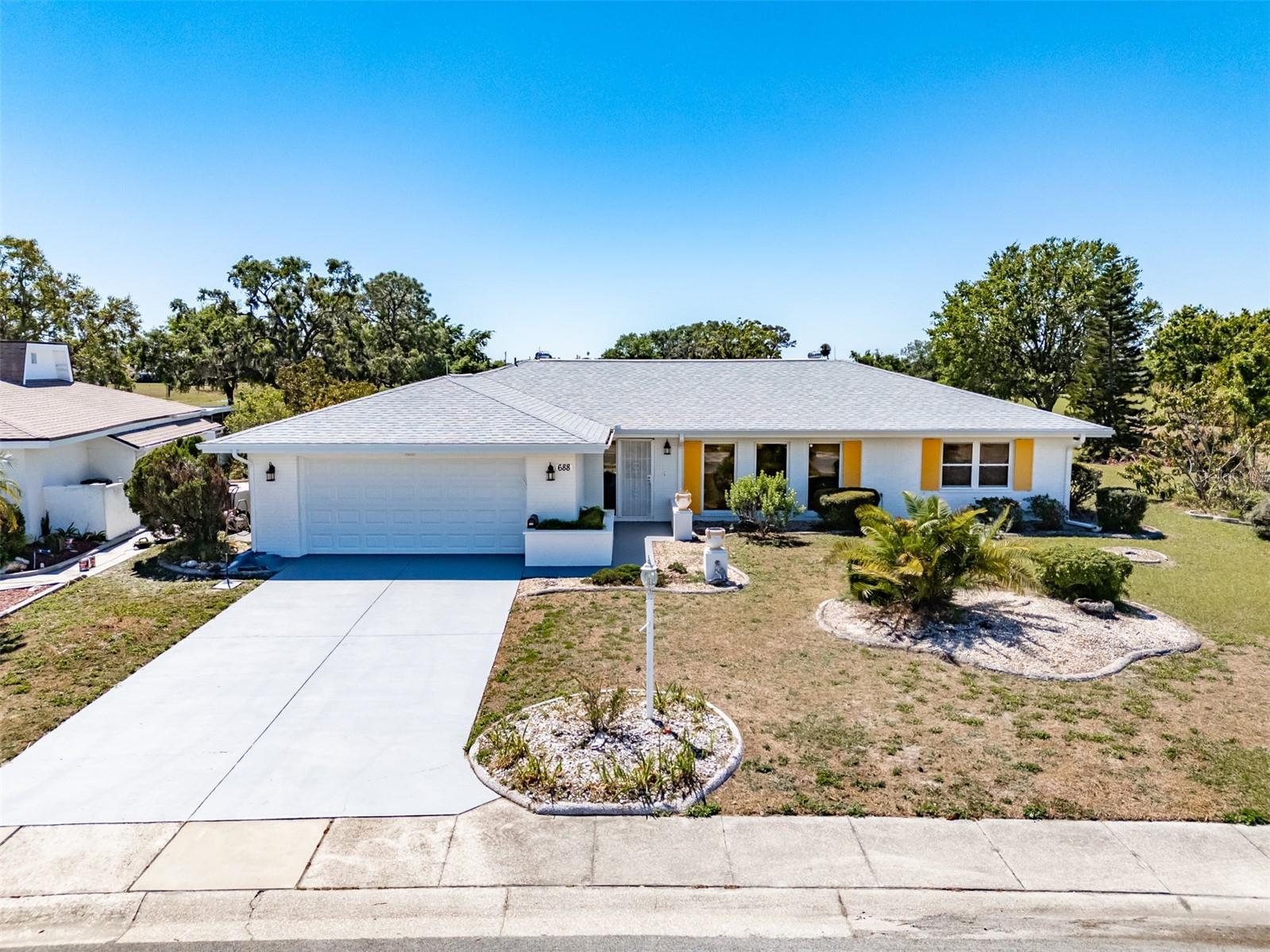
Would you like to sell your home before you purchase this one?
Priced at Only: $299,900
For more Information Call:
Address: 688 Allegheny Drive, SUN CITY CENTER, FL 33573
Property Location and Similar Properties
- MLS#: TB8366426 ( Residential )
- Street Address: 688 Allegheny Drive
- Viewed: 1
- Price: $299,900
- Price sqft: $104
- Waterfront: No
- Year Built: 1972
- Bldg sqft: 2875
- Bedrooms: 3
- Total Baths: 2
- Full Baths: 2
- Garage / Parking Spaces: 2
- Days On Market: 3
- Additional Information
- Geolocation: 27.7255 / -82.3522
- County: HILLSBOROUGH
- City: SUN CITY CENTER
- Zipcode: 33573
- Subdivision: Del Webbs Sun City Florida Un
- Provided by: HOMEXPRESS REALTY, INC.
- Contact: Marsha Doane
- 813-641-2500

- DMCA Notice
-
DescriptionDiscover the charm and possibilities of this 3 Bedroom, 2 Bath home, perfectly situated on a larger lot offering peaceful views. Featuring a split bedroom plan for added privacy, this home boasts a bright and airy Florida room, ideal for relaxing and entertaining year round. The screened and glassed in covered patio is perfect for enjoying the outdoors without the hassle of bugs, and and additional screened, partially covered patio provides more space for outdoor dining, grilling or soaking up the sun. The following updating has been completed: Roof replaced in 2020; Electrical Panel in 2020; Garage Door 12 24; Re plumbed 2017. A 2 Car Garage with extra storage provides ample space for all your needs. Golf cart access to grocery stores, pharmacies, medical offices, hospital and restaurants. Tampa, Sarasota, St. Pete are a short drive away to visit beaches, fine dining, arts, theaters and sporting events. While this home needs some TLC and updating, it presents a fantastic opportunity to customize it to your taste. Don't miss out on this incredible value schedule a showing today and make it yours!
Payment Calculator
- Principal & Interest -
- Property Tax $
- Home Insurance $
- HOA Fees $
- Monthly -
For a Fast & FREE Mortgage Pre-Approval Apply Now
Apply Now
 Apply Now
Apply NowFeatures
Building and Construction
- Covered Spaces: 0.00
- Exterior Features: Sidewalk, Sliding Doors
- Flooring: Carpet, Laminate, Tile, Vinyl
- Living Area: 1869.00
- Roof: Shingle
Garage and Parking
- Garage Spaces: 2.00
- Open Parking Spaces: 0.00
Eco-Communities
- Water Source: Public
Utilities
- Carport Spaces: 0.00
- Cooling: Central Air
- Heating: Central, Electric
- Sewer: Public Sewer
- Utilities: Cable Available, Electricity Connected, Sewer Connected, Water Connected
Finance and Tax Information
- Home Owners Association Fee Includes: Pool, Recreational Facilities
- Home Owners Association Fee: 0.00
- Insurance Expense: 0.00
- Net Operating Income: 0.00
- Other Expense: 0.00
- Tax Year: 2024
Other Features
- Appliances: Dishwasher, Disposal, Dryer, Electric Water Heater, Microwave, Range, Refrigerator, Washer
- Country: US
- Interior Features: Ceiling Fans(s), Living Room/Dining Room Combo, Split Bedroom
- Legal Description: DEL WEBB'S SUN CITY FLORIDA UNIT NO 30 A LOT 10 BLOCK DC
- Levels: One
- Area Major: 33573 - Sun City Center / Ruskin
- Occupant Type: Vacant
- Parcel Number: U-01-32-19-1UJ-DC0000-00010.0
- Zoning Code: RSC-6
Similar Properties
Nearby Subdivisions
1yq Greenbriar Subdivision Ph
Acadia Ii Condominum
Belmont
Belmont North Ph 2a
Belmont South Ph 2e
Belmont South Ph 2f
Brockton Place A Condo R
Caloosa Country Club Estates U
Caloosa Sub
Club Manor
Cypress Creek Ph 3
Cypress Creek Ph 4a
Cypress Creek Ph 5c1
Cypress Creek Ph 5c3
Cypress Creek Village A
Cypress Creek Village A Rev
Cypress Landing
Cypress Mill Ph 1a
Cypress Mill Ph 1b
Cypress Mill Ph 1c2
Cypress Mill Ph 2
Cypress Mill Ph 3
Cypress Mill Phase 1b
Cypressview Ph 1
Del Webb Sun City Center Flori
Del Webb's Sun City Florida Un
Del Webbs Sun City Florida
Del Webbs Sun City Florida Un
Fairway Pointe
Gantree Sub
Greenbriar Sub
Greenbriar Sub Ph 1
Greenbriar Sub Ph 2
Greenbriar Subdivision Phase 1
Highgate Iv Condo
Huntington Condo
Jameson Greens
La Paloma Preserve
La Paloma Village
St George A Condo
Sun City Center
Sun Lakes Sub
Sun Lakes Subdivision
Sun Lakes Subdivision Lot 63 B
The Preserve At La Paloma
Westwood Greens A Condo




