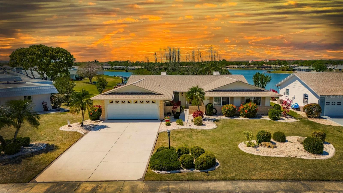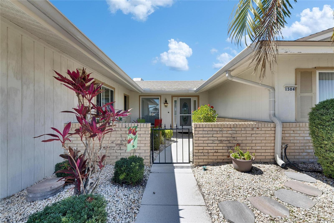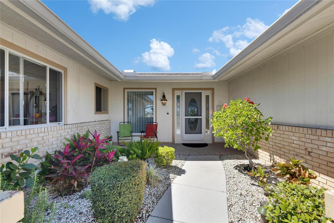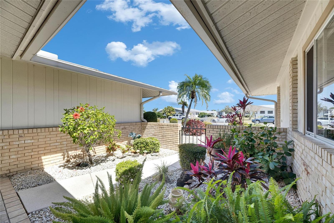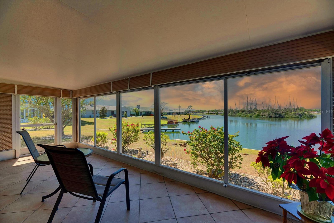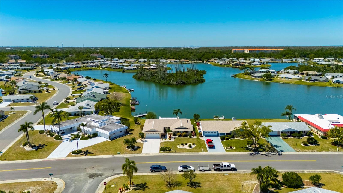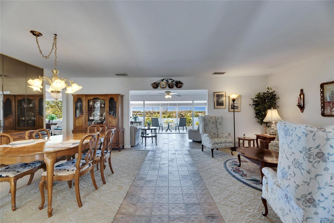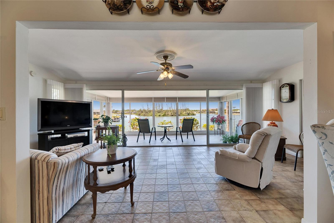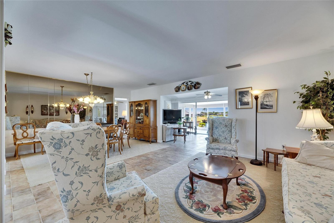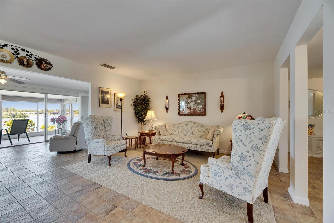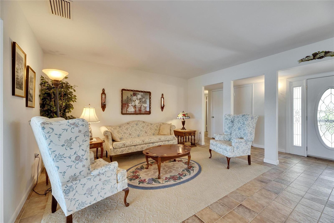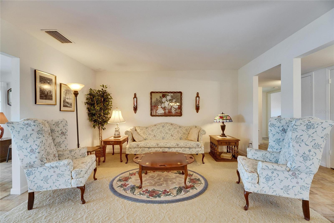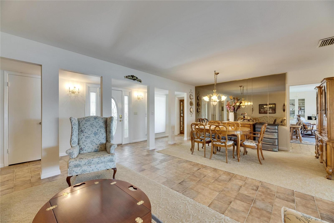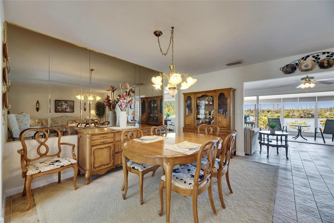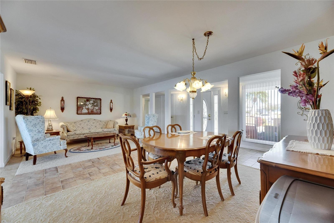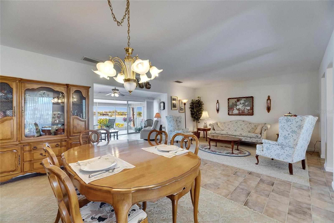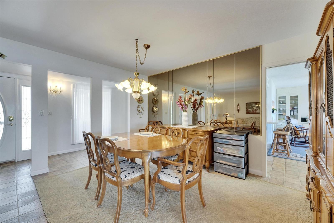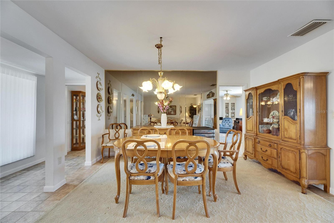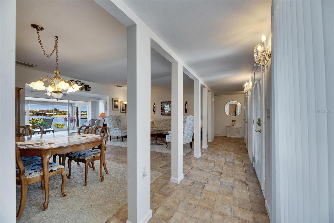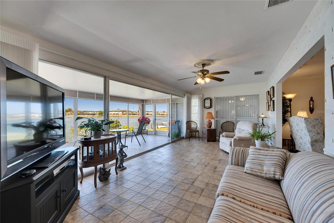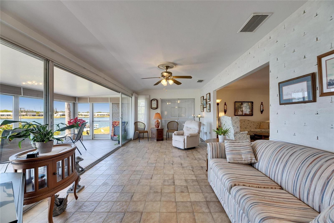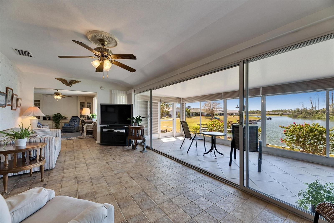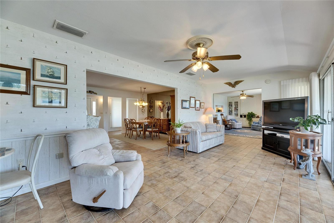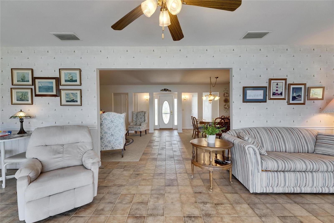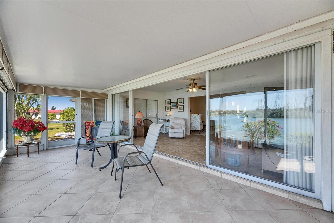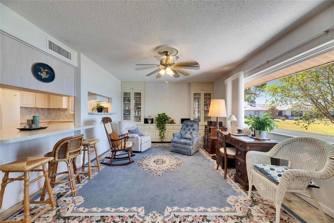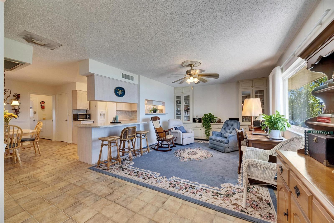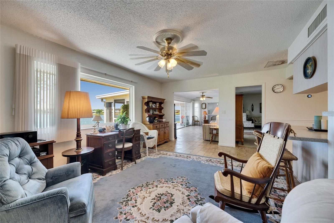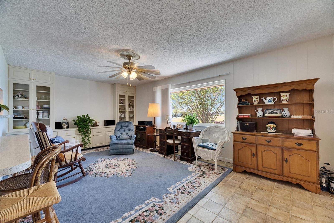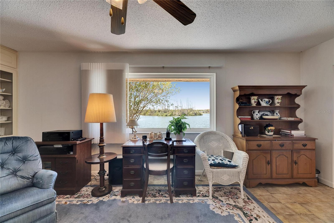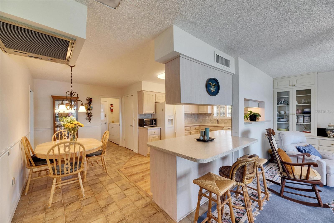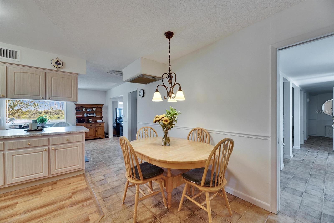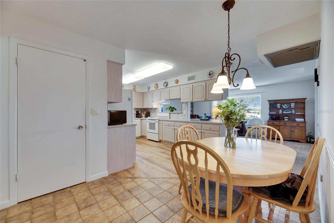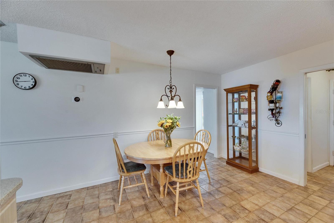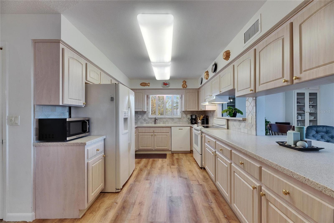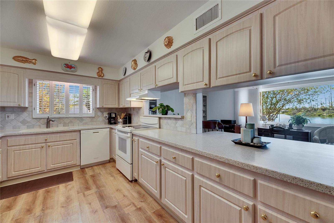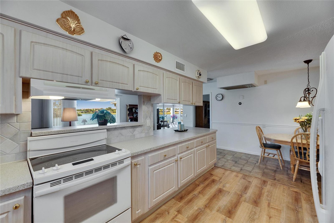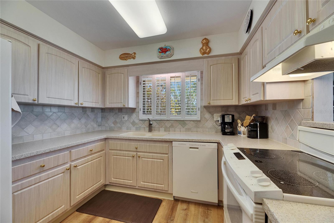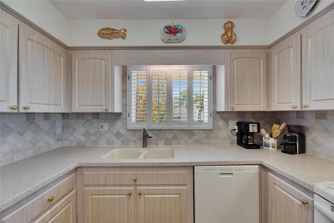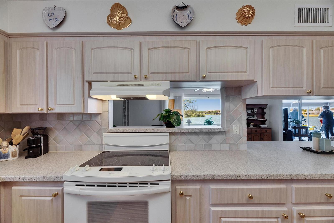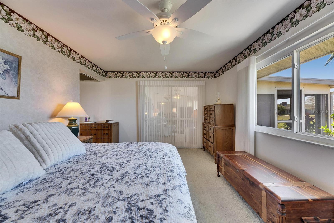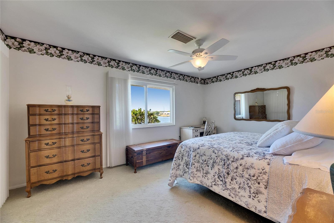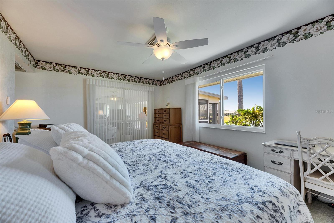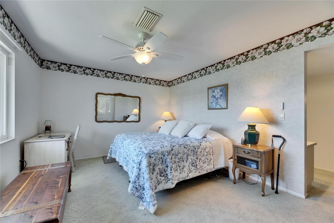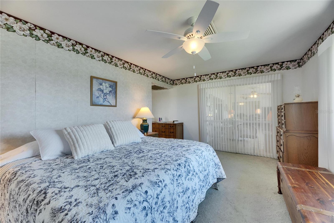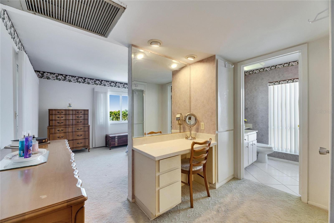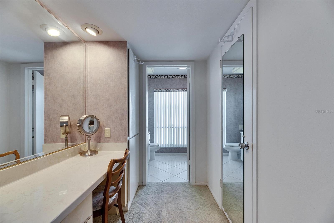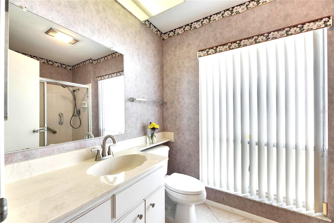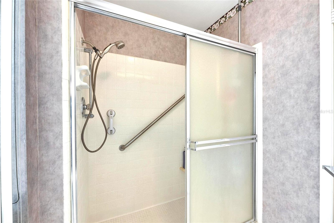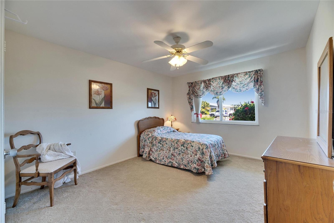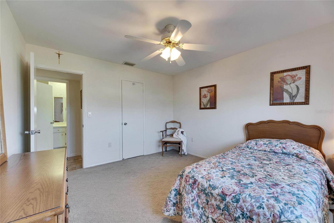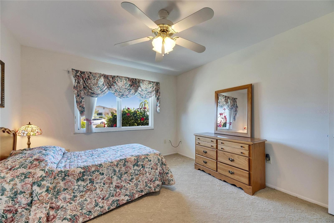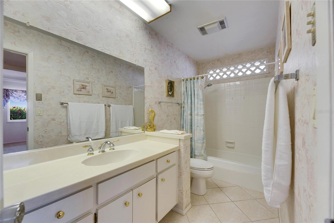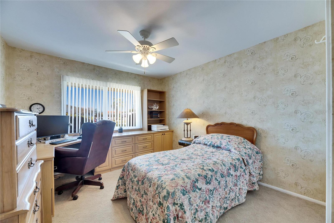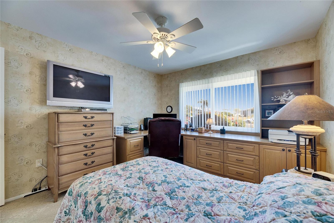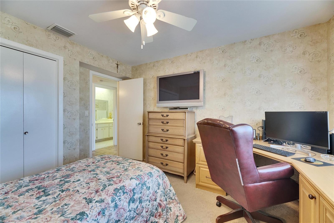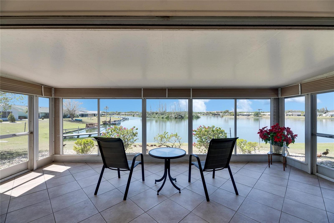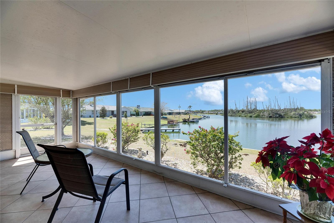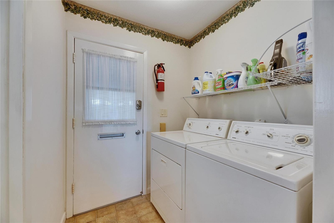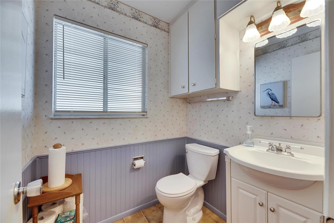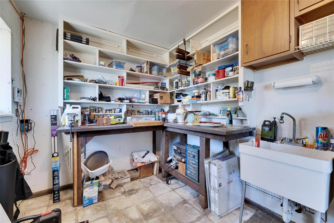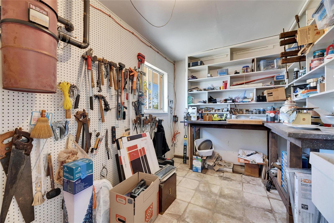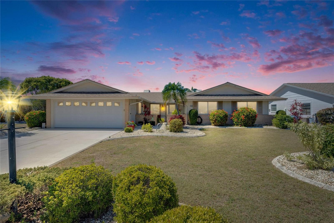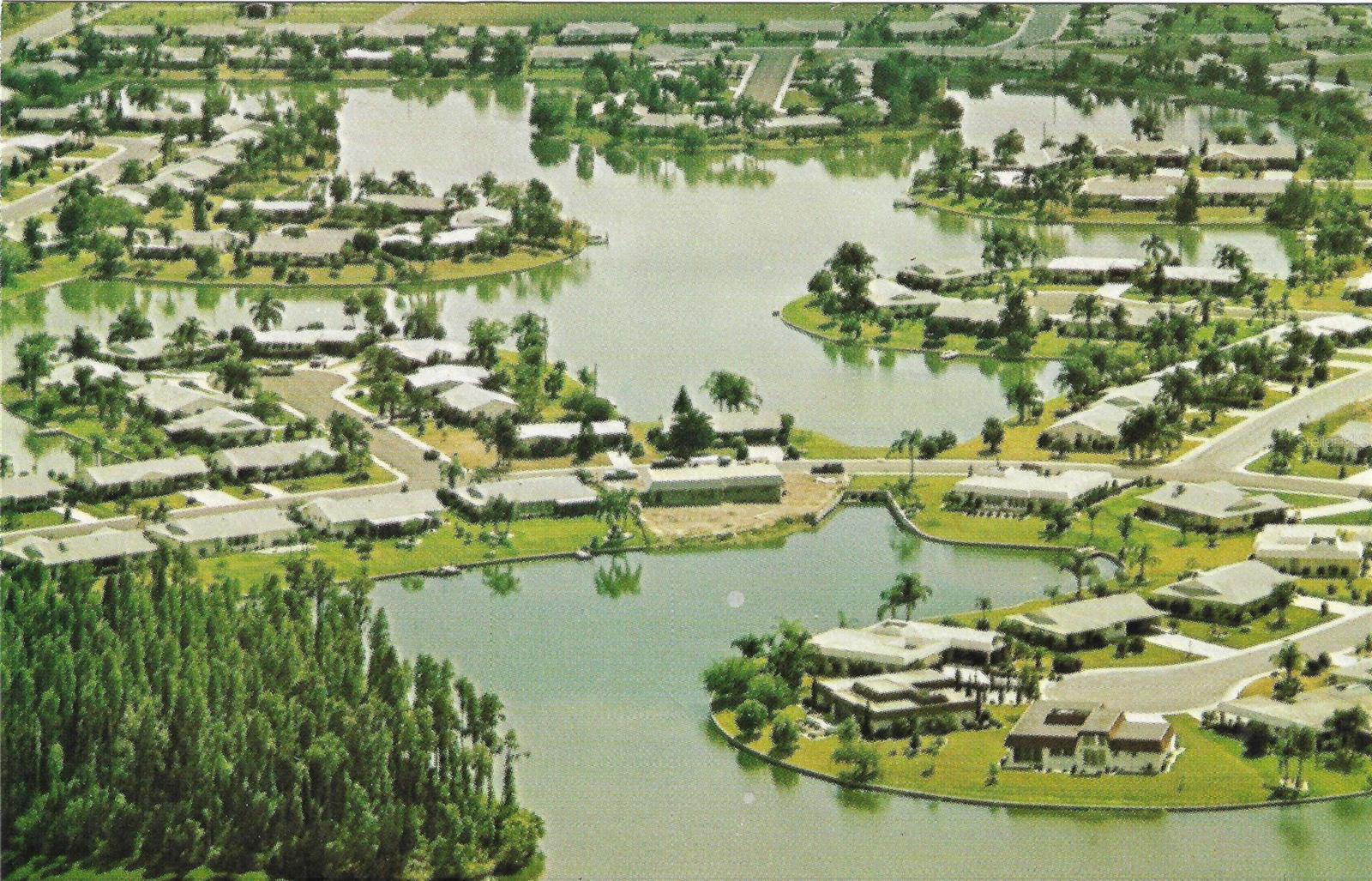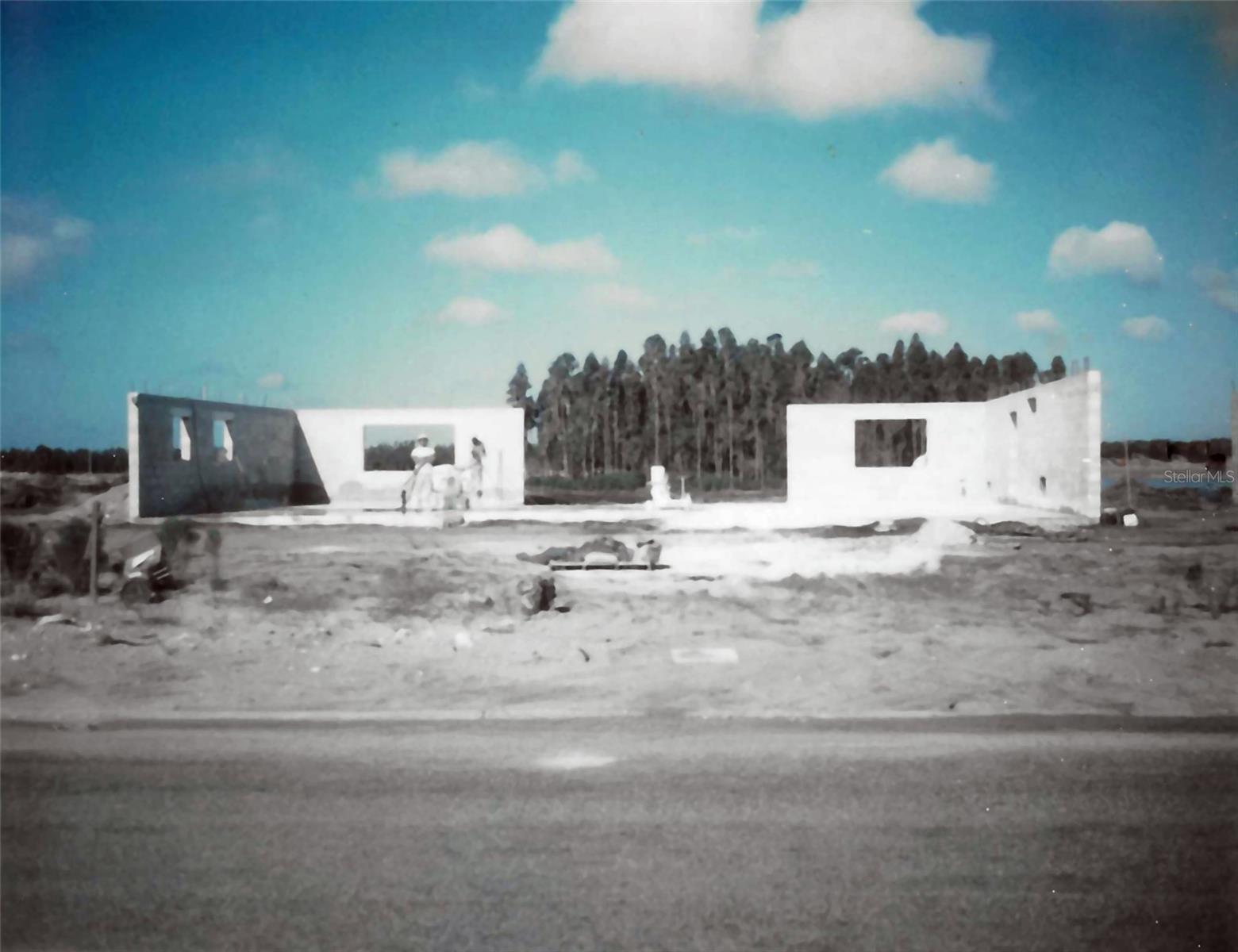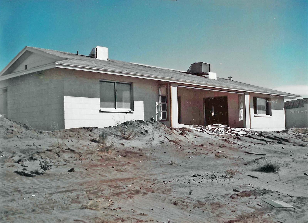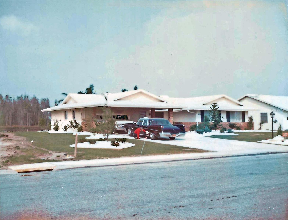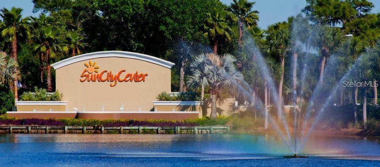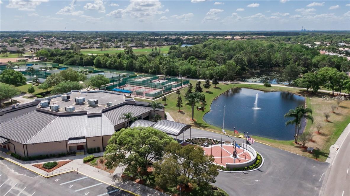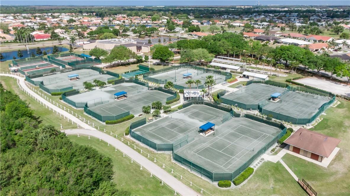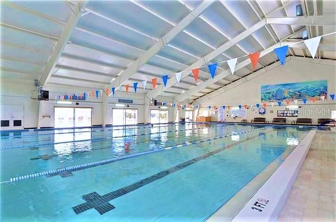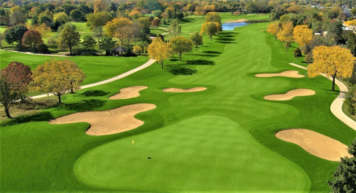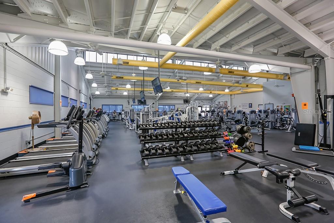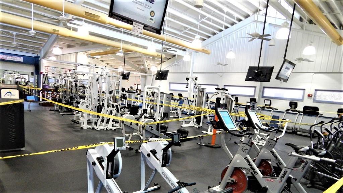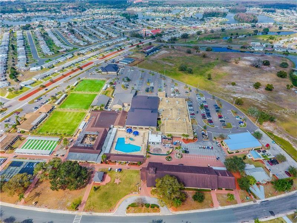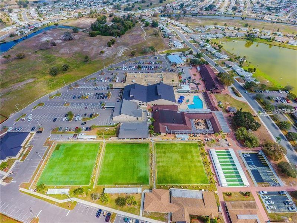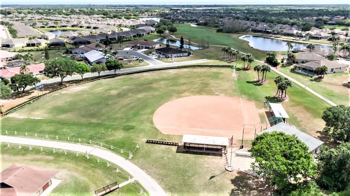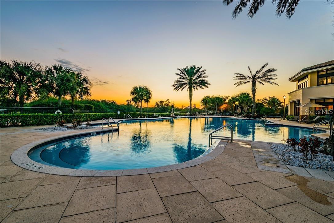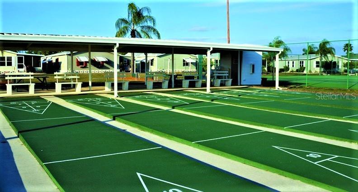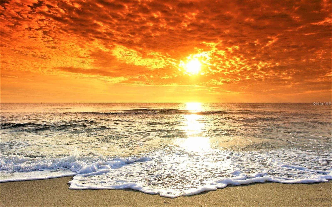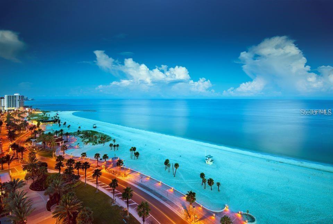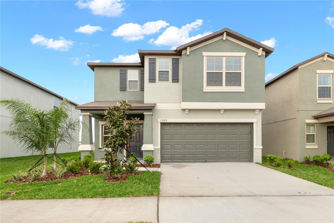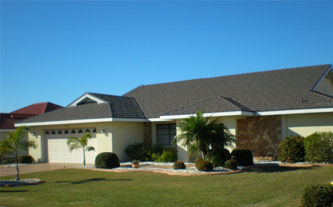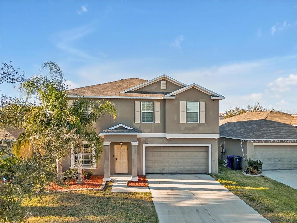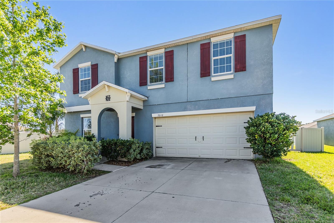1504 Valley Forge Boulevard, SUN CITY CENTER, FL 33573
Property Photos
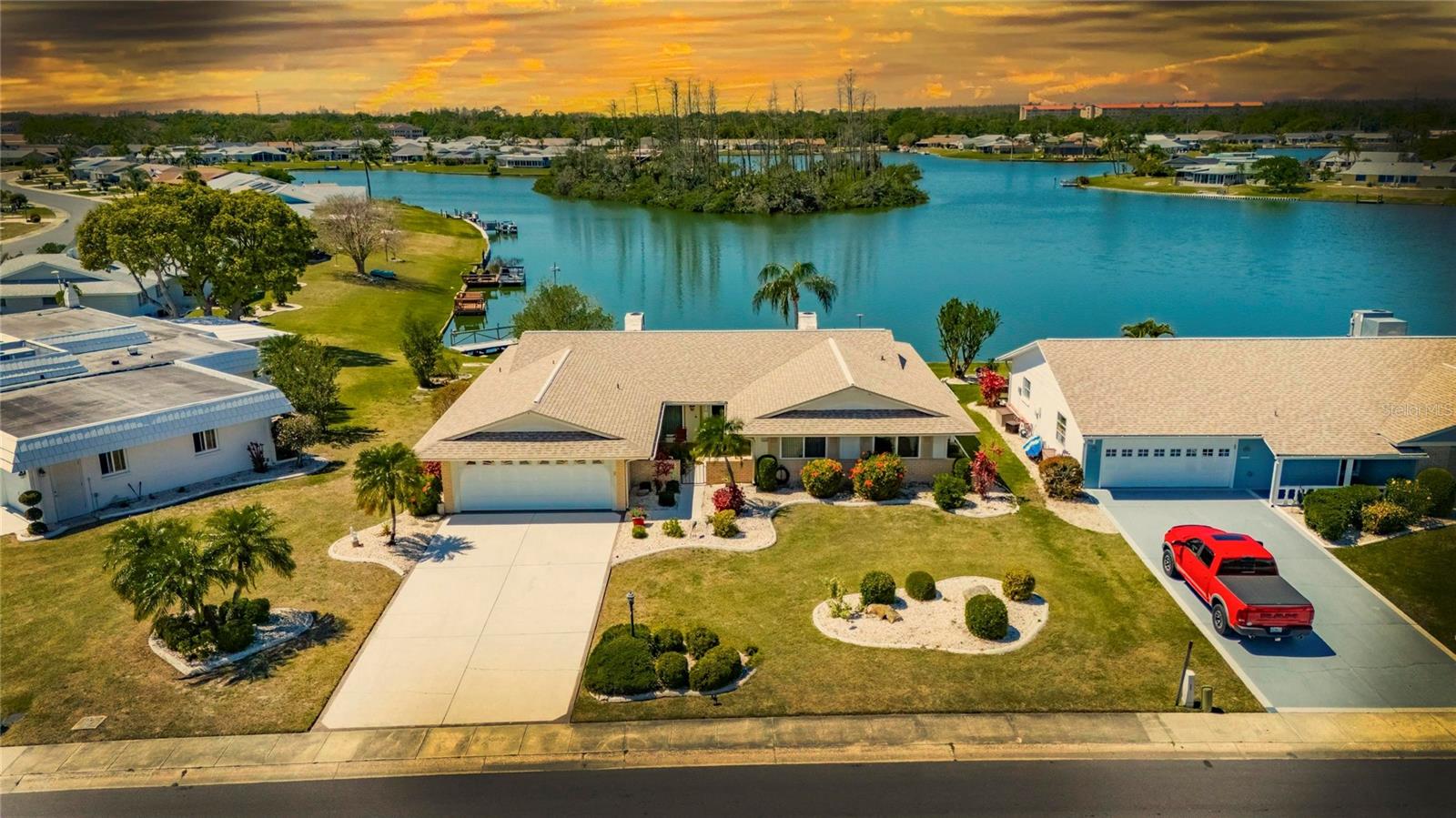
Would you like to sell your home before you purchase this one?
Priced at Only: $344,900
For more Information Call:
Address: 1504 Valley Forge Boulevard, SUN CITY CENTER, FL 33573
Property Location and Similar Properties
- MLS#: TB8353149 ( Residential )
- Street Address: 1504 Valley Forge Boulevard
- Viewed: 21
- Price: $344,900
- Price sqft: $118
- Waterfront: Yes
- Wateraccess: Yes
- Waterfront Type: Lake Front
- Year Built: 1968
- Bldg sqft: 2928
- Bedrooms: 3
- Total Baths: 3
- Full Baths: 2
- 1/2 Baths: 1
- Garage / Parking Spaces: 2
- Days On Market: 12
- Additional Information
- Geolocation: 27.7204 / -82.3583
- County: HILLSBOROUGH
- City: SUN CITY CENTER
- Zipcode: 33573
- Subdivision: Del Webbs Sun City Florida Un
- Provided by: FLORIDA'S 1ST CHOICE RLTY LLC
- Contact: Rich Shelley
- 813-566-2434

- DMCA Notice
-
DescriptionNestled on the tranquil edge of Middle Lake, this home is designed to maximize its breathtaking water views. The panoramic vistas of the serene lake, extending to Bird Island where thousands of remarkable birds' nest and thrive, will leave you in awe. There's plenty of room for your fishing or boat dock and space for the pontoon boat of your dreams. The floor plan is thoughtfully designed to enhance the lake views, featuring quad sliders that open to the lanai and expansive picture windows framing the picturesque landscape. Abundant natural light fills the home, creating a bright, welcoming atmosphere. With 3 spacious bedrooms and 2.5 bathrooms, this home is situated on one of Sun City Center's most desirable lots, offering 1/4 acre with space for a 6' fence and dog run on the side. The home provides over 2,000 square feet of move in ready living space with endless possibilities in the open layout. Most major updates have already been addressed, ensuring peace of mind for the new owner. Recent improvements include a brand new roof in 2024, sewer pipelining in 2023 with a 50 year warranty, a new seawall in 2020, and double pane thermal windows that save on energy costs. Beautiful blinds adorn the windows, adding both style and functionality. Additional updates include a new sprinkler system pump and controller installed in 2019, it's had minimal use (irrigation is sourced from the lake), attic insulation replacement, duct cleaning, a new electric panel with surge protection, and a 50 gallon water heater in 2016. The home's curb appeal is unmatched, surrounded by meticulously crafted, lush Florida landscaping. The driveway, which accommodates up to 6 cars, has been painted and sealed, and the sidewalk leading to the charming, gated courtyard adds to the overall appeal. Nest thermostats were installed for both A/C units for added efficiency. A full list of updates and a property survey are available. A half bath just inside the garage and workshop provides convenience, and the large workshop with golf cart doors and a mud sink adds valuable extra space. The garage easily accommodates 2 cars and a golf cart, while a handy storage shed is located on the south side of the home. Whether you're looking to relax, entertain, or enjoy the vibrant Sun City Center community, this home is the perfect place to call your own. Just a short golf cart ride from local conveniences such as Winn Dixie, the Publix shopping center, Aldi's, Walmart, and Sun City Center Plaza, this home is ideally located within a community offering world class amenities. The Sun City Center lifestyle awaits, and all you need is a golf cart to start enjoying it. Sun City Center, Floridas most affordable 55+ active living community, is minutes from some of Floridas finest beaches, Tampas cruise port, and Disney World. This debt free community boasts two multimillion dollar clubhouses, three heated pools, a state of the art fitness center, a sports complex, saunas, an arts and crafts building, and multiple golf courses. The area is also home to top tier medical facilities, including its own hospital and free ambulatory and paramedic services. With nearly 200 social and sports clubs and endless entertainment options, Sun City Center offers a vibrant lifestyle thats easily accessible by golf cart. SCC was named Best Place to Retire in 2024 by Travel and Leisure magazine. With near perfect weather year round, its one of the best places to live in Florida.
Payment Calculator
- Principal & Interest -
- Property Tax $
- Home Insurance $
- HOA Fees $
- Monthly -
For a Fast & FREE Mortgage Pre-Approval Apply Now
Apply Now
 Apply Now
Apply NowFeatures
Building and Construction
- Covered Spaces: 0.00
- Exterior Features: Irrigation System, Lighting, Rain Gutters, Sidewalk, Sliding Doors
- Flooring: Carpet, Luxury Vinyl, Tile
- Living Area: 2038.00
- Other Structures: Storage
- Roof: Shingle
Property Information
- Property Condition: Completed
Land Information
- Lot Features: Landscaped, Sidewalk, Paved
Garage and Parking
- Garage Spaces: 2.00
- Open Parking Spaces: 0.00
- Parking Features: Driveway, Garage Door Opener, Workshop in Garage
Eco-Communities
- Water Source: Public
Utilities
- Carport Spaces: 0.00
- Cooling: Central Air
- Heating: Central, Electric, Heat Pump
- Pets Allowed: Yes
- Sewer: Public Sewer
- Utilities: BB/HS Internet Available, Cable Available, Electricity Connected, Fiber Optics, Sewer Connected, Water Connected
Amenities
- Association Amenities: Clubhouse, Fitness Center, Golf Course, Handicap Modified, Park, Pickleball Court(s), Pool, Racquetball, Recreation Facilities, Sauna, Security, Shuffleboard Court, Spa/Hot Tub, Storage, Tennis Court(s), Trail(s), Wheelchair Access
Finance and Tax Information
- Home Owners Association Fee Includes: Pool, Management, Recreational Facilities, Security
- Home Owners Association Fee: 75.00
- Insurance Expense: 0.00
- Net Operating Income: 0.00
- Other Expense: 0.00
- Tax Year: 2024
Other Features
- Appliances: Dishwasher, Dryer, Electric Water Heater, Ice Maker, Microwave, Range, Range Hood, Refrigerator, Washer
- Association Name: Loraine
- Association Phone: 813-633-3500
- Country: US
- Furnished: Negotiable
- Interior Features: Ceiling Fans(s), Central Vaccum, Eat-in Kitchen, Open Floorplan, Primary Bedroom Main Floor, Thermostat, Walk-In Closet(s)
- Legal Description: DEL WEBB'S SUN CITY FLORIDA UNIT NO 25 LOT 13 BLOCK BR
- Levels: One
- Area Major: 33573 - Sun City Center / Ruskin
- Occupant Type: Owner
- Parcel Number: U-01-32-19-1UE-BR0000-00013.0
- Style: Ranch
- View: Water
- Views: 21
- Zoning Code: RSC-6
Similar Properties
Nearby Subdivisions
1yq Greenbriar Subdivision Ph
Acadia Ii Condominum
Belmont
Belmont North Ph 2a
Belmont South Ph 2e
Belmont South Ph 2f
Brockton Place A Condo R
Caloosa Country Club Estates U
Caloosa Sub
Club Manor
Cypress Creek Ph 3
Cypress Creek Ph 4a
Cypress Creek Ph 5c1
Cypress Creek Ph 5c3
Cypress Creek Village A
Cypress Creek Village A Rev
Cypress Landing
Cypress Mill Ph 1a
Cypress Mill Ph 1b
Cypress Mill Ph 1c2
Cypress Mill Ph 2
Cypress Mill Ph 3
Cypress Mill Phase 1b
Cypressview Ph 1
Del Webb Sun City Center Flori
Del Webb's Sun City Florida Un
Del Webbs Sun City Florida
Del Webbs Sun City Florida Un
Fairway Pointe
Gantree Sub
Greenbriar Sub
Greenbriar Sub Ph 1
Greenbriar Sub Ph 2
Greenbriar Subdivision Phase 1
Highgate Iv Condo
Huntington Condo
Jameson Greens
La Paloma Preserve
La Paloma Village
St George A Condo
Sun City Center
Sun Lakes Sub
Sun Lakes Subdivision
Sun Lakes Subdivision Lot 63 B
The Preserve At La Paloma
Westwood Greens A Condo



