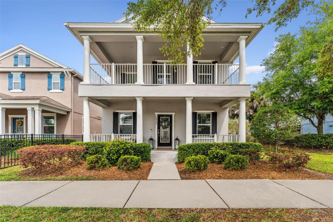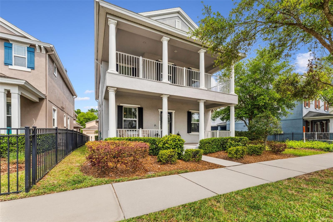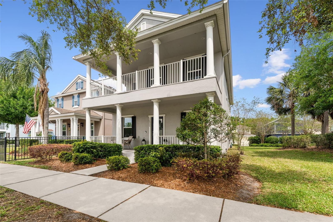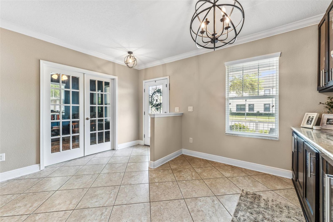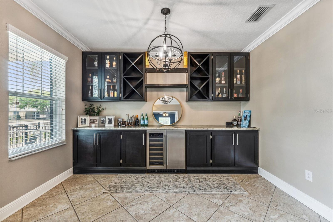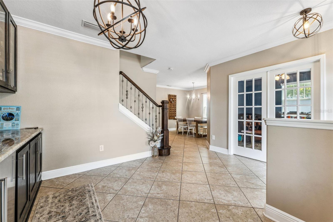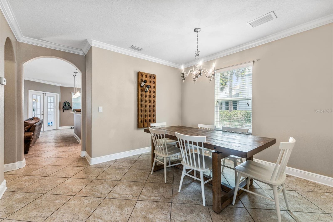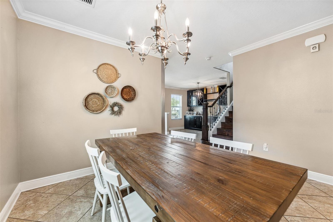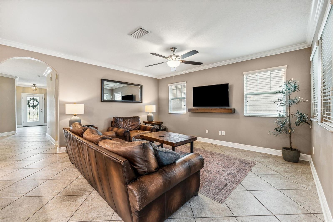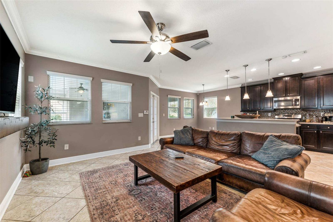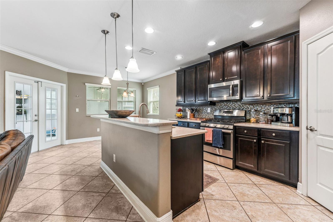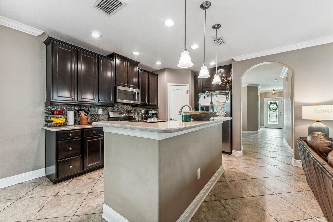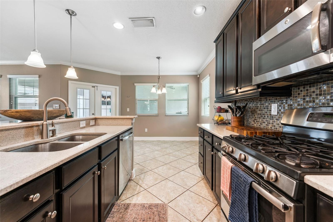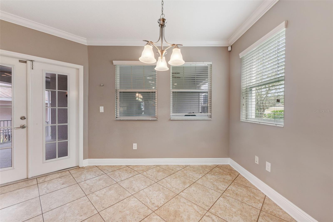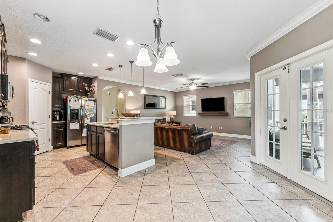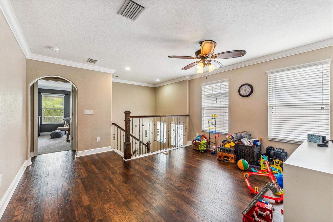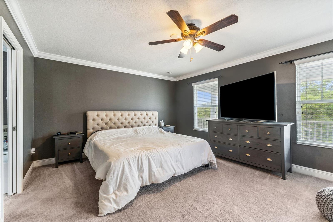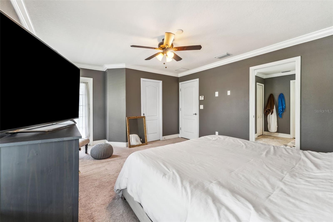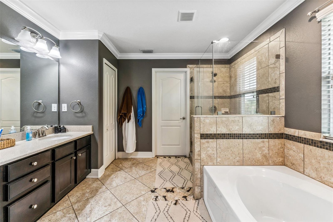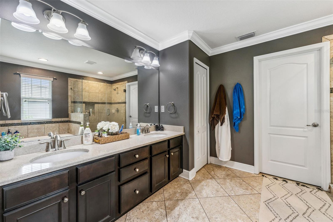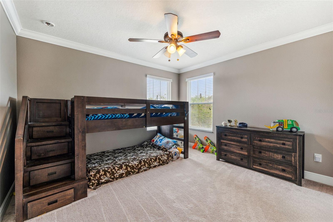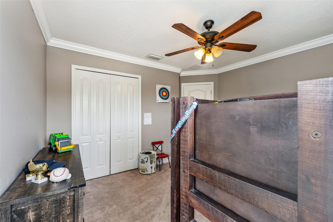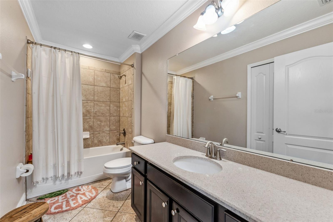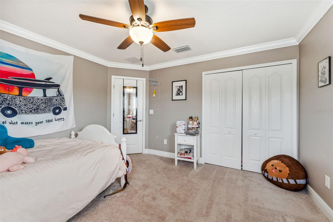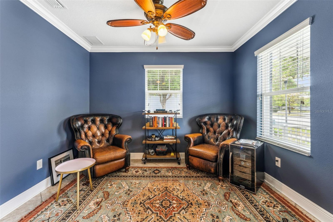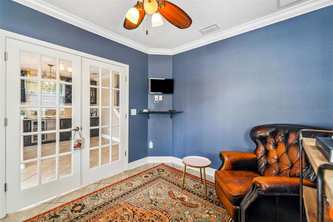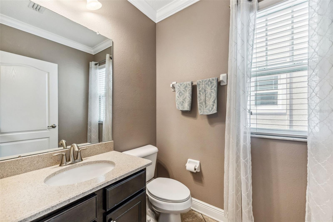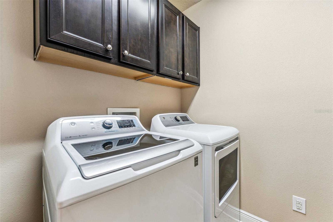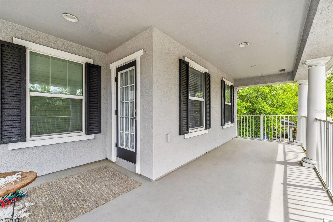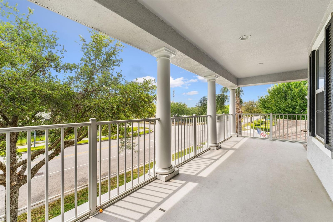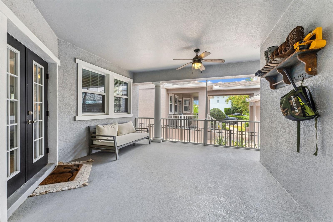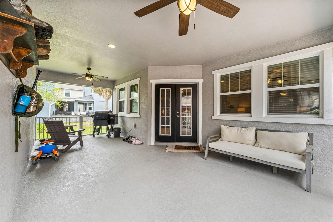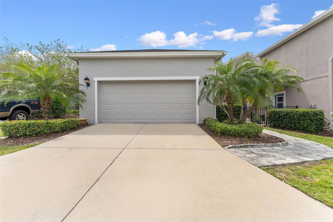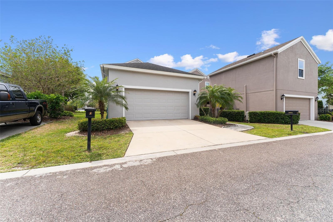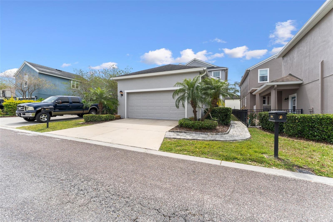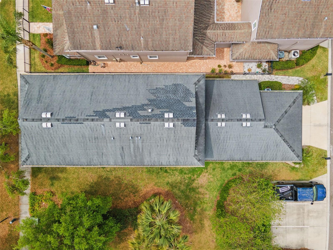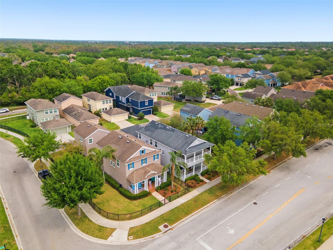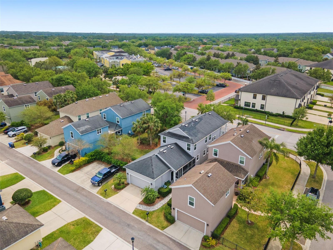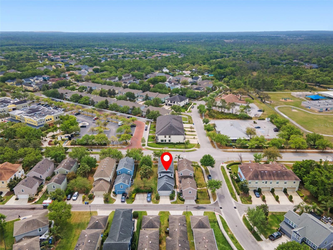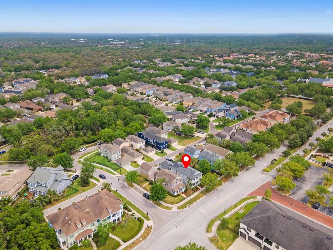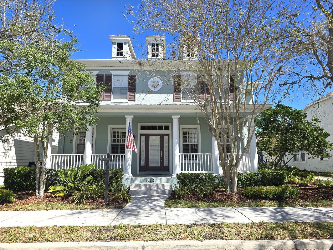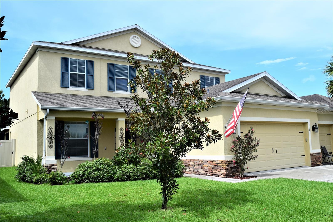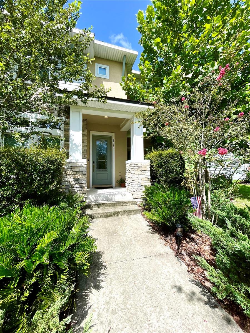16906 Dorman Road, LITHIA, FL 33547
Property Photos
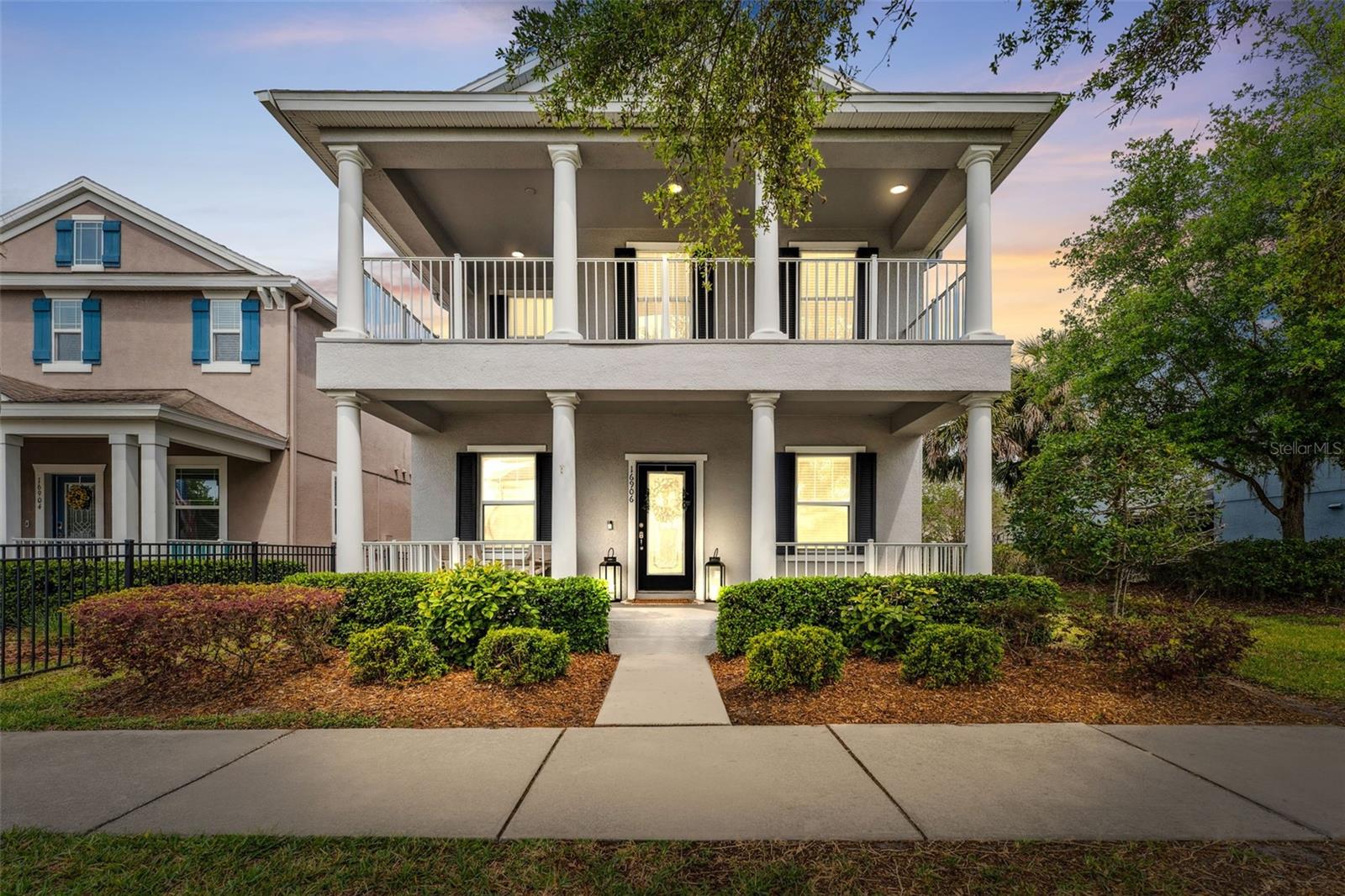
Would you like to sell your home before you purchase this one?
Priced at Only: $509,900
For more Information Call:
Address: 16906 Dorman Road, LITHIA, FL 33547
Property Location and Similar Properties
- MLS#: TB8366142 ( Residential )
- Street Address: 16906 Dorman Road
- Viewed: 1
- Price: $509,900
- Price sqft: $137
- Waterfront: No
- Year Built: 2013
- Bldg sqft: 3710
- Bedrooms: 3
- Total Baths: 3
- Full Baths: 2
- 1/2 Baths: 1
- Garage / Parking Spaces: 2
- Days On Market: 2
- Additional Information
- Geolocation: 27.8431 / -82.2166
- County: HILLSBOROUGH
- City: LITHIA
- Zipcode: 33547
- Subdivision: Fishhawk Ranch Towncenter Phas
- Elementary School: Fishhawk Creek HB
- Middle School: Randall HB
- High School: Newsome HB
- Provided by: KELLER WILLIAMS SUBURBAN TAMPA
- Contact: Joe Alvarez
- 813-684-9500

- DMCA Notice
-
DescriptionWelcome home to Fishhawk Ranch! With the Southern Charm of two balconies adorning the front of the house, this home located in the Garden District is as welcoming as it is beautiful. Featuring 3 bedrooms, 2 bathrooms, home office and located a short walk to Fishhawk Creek Elementary School & Park Square. The large covered porch invites you to grab some iced tea and sit back and enjoy the Florida sunshine while chatting with friends and neighbors. Entering the front door from the large covered porch, you will find to your left the formal dining room with built in serving bar and beautiful rich wood cabinets with granite counter tops. To the right through the double French doors is the home office space. As you enter the family room and open kitchen it is easy to envision family meals and entertaining guests in this amazing space. The kitchen offers everything your looking for as a space to get creative with cooking chef inspired meals. Stainless appliances, gas stove top, granite counters, tile backsplash, rich wood cabinets with crown, pendant lighting, island/breakfast bar and walk in pantry. Enjoy the open space of the family room and breakfast nook; all open to the kitchen and surrounded by windows. Just off the family room you find double French doors leading out to the back porch and garage area. The large master suite is located on the second floor and is the perfect place to retreat to after a long day. Bathed in light from the windows and French doors, the space is warm and inviting. Enjoy soaking in the large soaking tub in the master bath and having your space with a double sink vanity. The master bath also features granite, designer tile accents, storage closet, private water closet and pocket door for extra privacy. Upstairs you will also find the two secondary bedrooms, a full bath and an open landing area. Part of the quaint architectural features of the Garden District are the large covered front porches and the alley garages. This home is no different. The car garage can be found at the back of the home connected by a large covered porch. The style of this home is both functional and charming. This home has many upgrades that give it that extra special touch such as crown moulding throughout, granite counter tops, multiple French doors, detailed wrought iron designs on the staircase, designer lighting, built ins and more! Located in the community of Fishhawk Ranch with access to the many amenities such as parks, skate park, resort style pools, miles of walking trails, tennis courts, basketball courts and more. Fishhawk Ranch is conveniently located near shopping, dining, doctors offices, hospitals, ball parks, A rated schools and a short drive to I 75, MacDill AFB, Tampa Bay and many of Floridas famous beaches.
Payment Calculator
- Principal & Interest -
- Property Tax $
- Home Insurance $
- HOA Fees $
- Monthly -
For a Fast & FREE Mortgage Pre-Approval Apply Now
Apply Now
 Apply Now
Apply NowFeatures
Building and Construction
- Covered Spaces: 0.00
- Exterior Features: Balcony, French Doors, Irrigation System, Sidewalk
- Flooring: Carpet, Laminate, Tile
- Living Area: 2342.00
- Roof: Shingle
School Information
- High School: Newsome-HB
- Middle School: Randall-HB
- School Elementary: Fishhawk Creek-HB
Garage and Parking
- Garage Spaces: 2.00
- Open Parking Spaces: 0.00
Eco-Communities
- Water Source: Public
Utilities
- Carport Spaces: 0.00
- Cooling: Central Air
- Heating: Central
- Pets Allowed: Cats OK, Dogs OK
- Sewer: Public Sewer
- Utilities: BB/HS Internet Available, Cable Connected, Electricity Connected, Natural Gas Connected
Finance and Tax Information
- Home Owners Association Fee: 94.00
- Insurance Expense: 0.00
- Net Operating Income: 0.00
- Other Expense: 0.00
- Tax Year: 2024
Other Features
- Appliances: Dishwasher, Disposal, Microwave, Range, Refrigerator
- Association Name: Grand Manors HOA
- Association Phone: 855-947-2636
- Country: US
- Interior Features: Ceiling Fans(s), Eat-in Kitchen, High Ceilings, Kitchen/Family Room Combo, Open Floorplan, PrimaryBedroom Upstairs, Solid Surface Counters
- Legal Description: FISHHAWK RANCH TOWNCENTER PH 2B ADDITIONAL PARTIAL REPLAT LOT 1 BLOCK QQ1C
- Levels: Two
- Area Major: 33547 - Lithia
- Occupant Type: Tenant
- Parcel Number: U-28-30-21-9RF-QQ001C-00001.0
- Possession: Close Of Escrow
- Zoning Code: PD
Similar Properties
Nearby Subdivisions
B D Hawkstone Ph 1
B D Hawkstone Ph 2
Channing Park
Creek Ridge Preserve
Creek Ridge Preserve Ph 1
Devore Gundog Equestrian E
Enclave At Channing Park
Enclave Channing Park Ph
Encore Fishhawk Ranch West Ph
Encore At Fishhawk Ranch
Fiishhawk Ranch West Ph 2a
Fish Hawk Trails
Fishhawk Ranch
Fishhawk Ranch At Starling
Fishhawk Ranch Ph 02
Fishhawk Ranch Ph 1
Fishhawk Ranch Ph 2 Parcels
Fishhawk Ranch Ph 2 Prcl
Fishhawk Ranch Ph 2 Tr 1
Fishhawk Ranch Towncenter Phas
Fishhawk Ranch West
Fishhawk Ranch West Ph 1a
Fishhawk Ranch West Ph 1b1c
Fishhawk Ranch West Ph 2a
Fishhawk Ranch West Ph 2a2b
Fishhawk Ranch West Ph 3a
Fishhawk Ranch West Ph 3b
Fishhawk Ranch West Ph 4a
Fishhawk Ranch West Ph 5
Fishhawk Ranch West Ph 6
Fishhawk Ranch West Phase 3a
Hammock Oaks Reserve
Hawk Creek Reserve
Hawkstone
Hawkstone Phase 2
Hinton Hawkstone Ph 1a1
Hinton Hawkstone Ph 1a2
Hinton Hawkstone Ph 1b
Hinton Hawkstone Phase 1a2
Hinton Hawkstone Phase 1a2 Lot
Mannhurst Oak Manors
Not In Hernando
Old Welcome Manor
Preserve At Fishhawk Ranch
Starling At Fishhawk
Starling At Fishhawk Ph 1b2
Starling At Fishhawk Ph 1c
Starling At Fishhawk Ph Ia
Tagliarini Platted
Temple Pines
Unplatted



