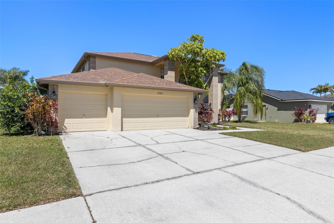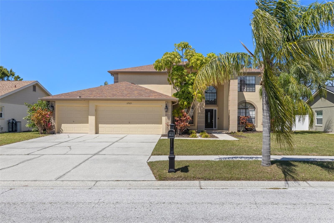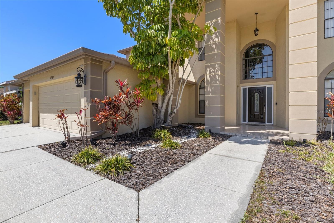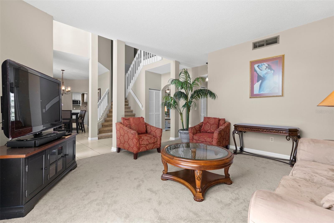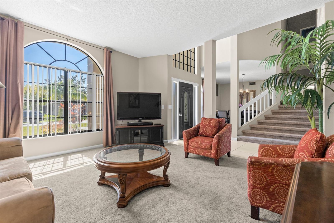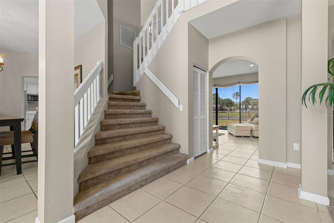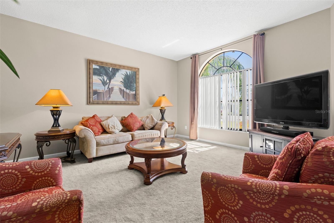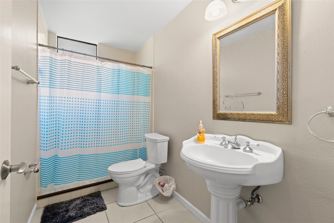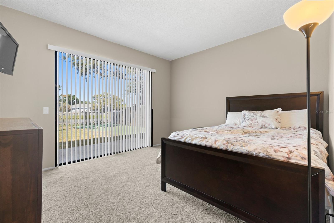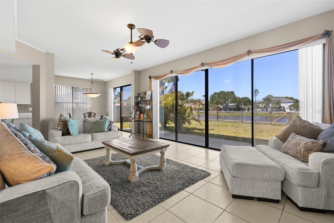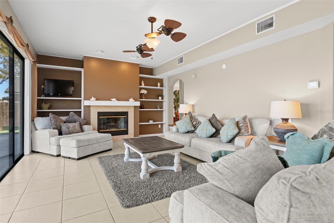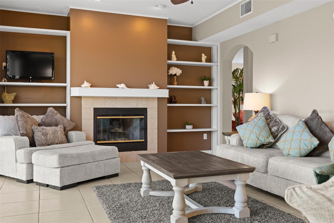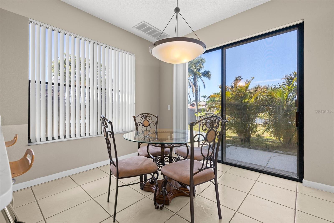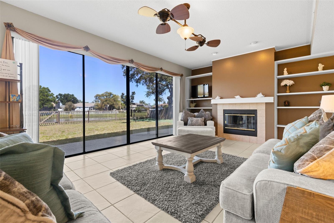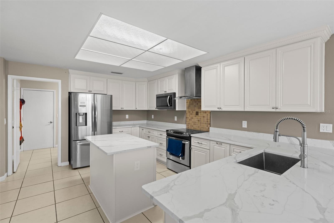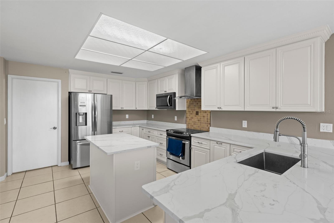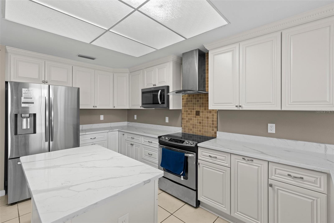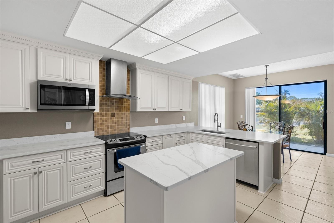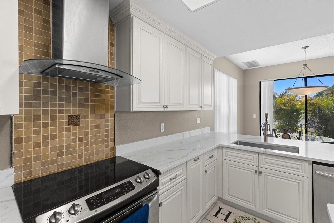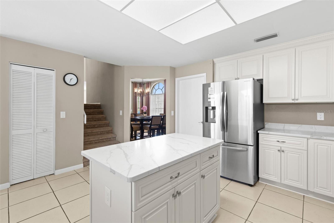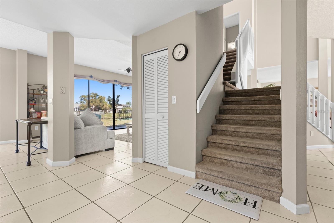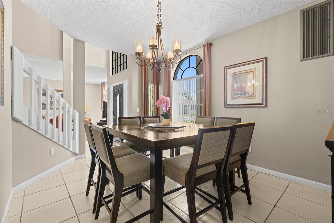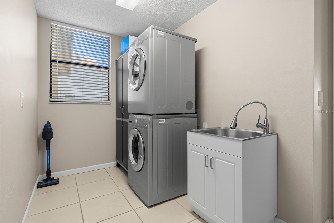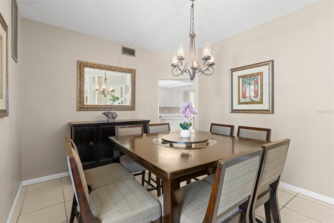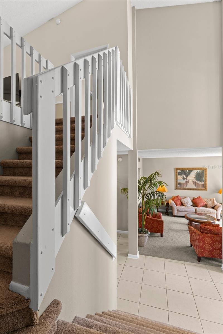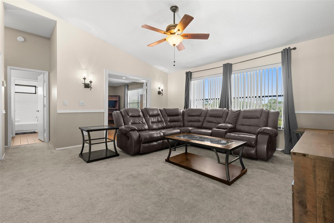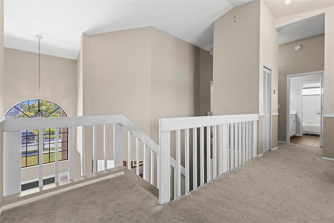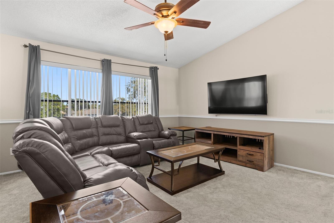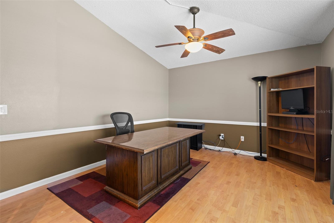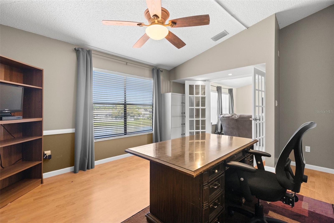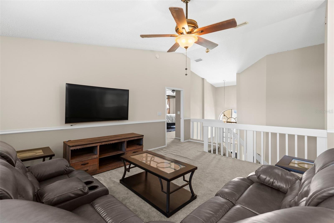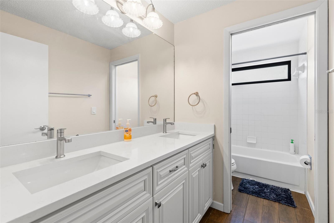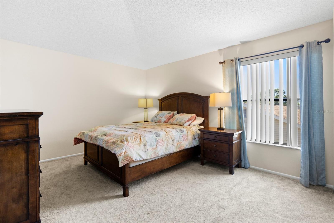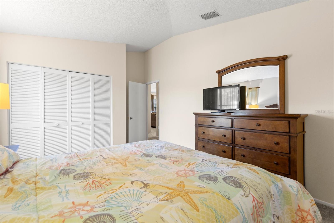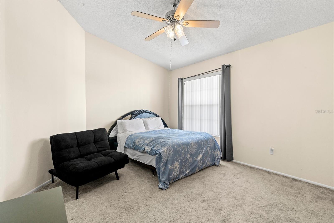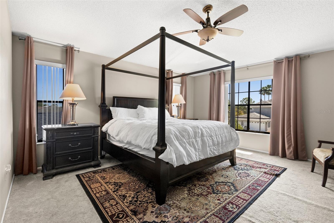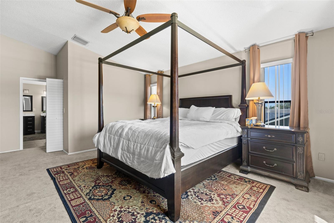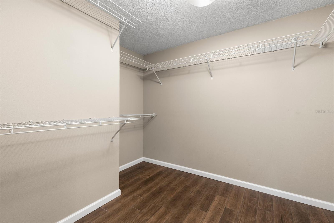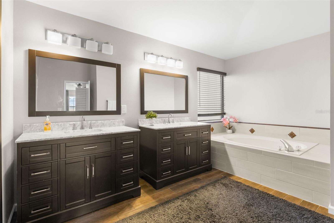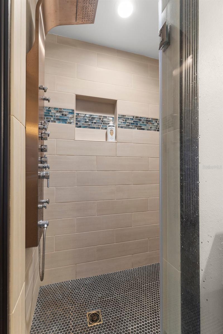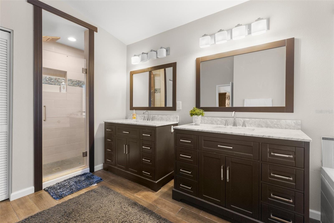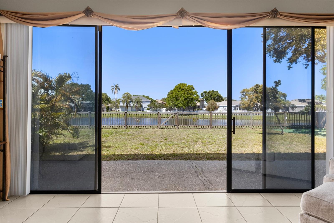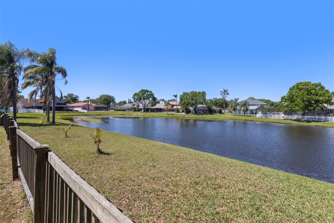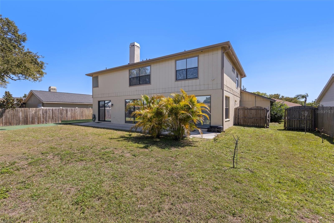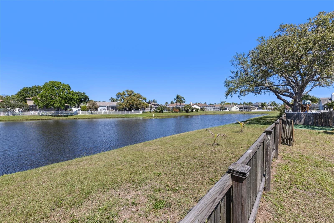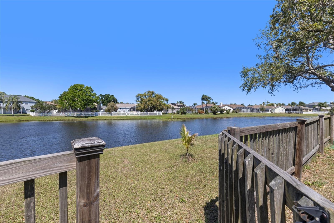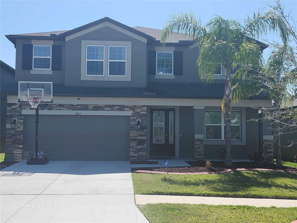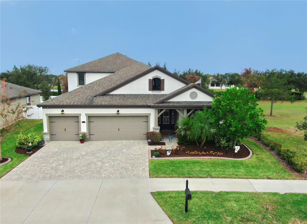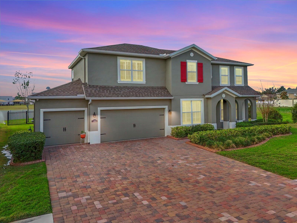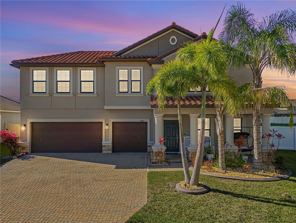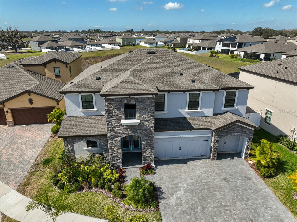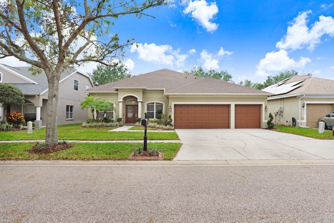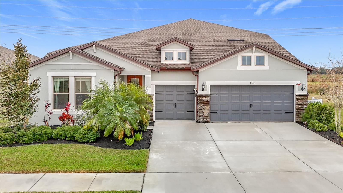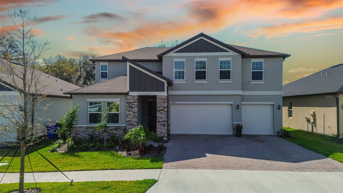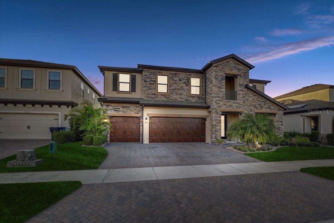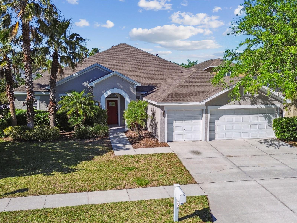12929 Prestwick Drive, RIVERVIEW, FL 33579
Property Photos
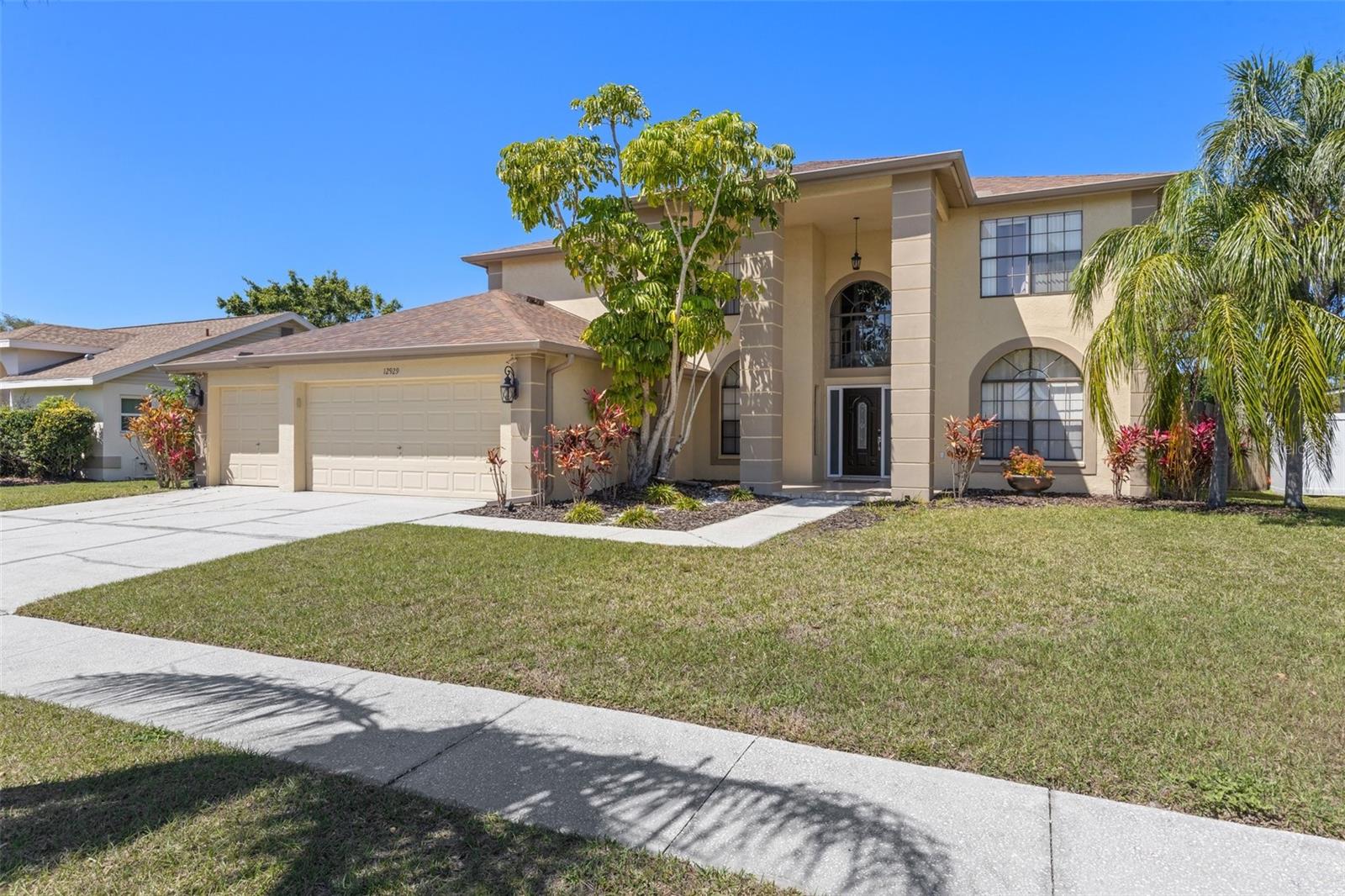
Would you like to sell your home before you purchase this one?
Priced at Only: $584,998
For more Information Call:
Address: 12929 Prestwick Drive, RIVERVIEW, FL 33579
Property Location and Similar Properties






- MLS#: TB8363669 ( Residential )
- Street Address: 12929 Prestwick Drive
- Viewed: 6
- Price: $584,998
- Price sqft: $148
- Waterfront: No
- Year Built: 1991
- Bldg sqft: 3960
- Bedrooms: 4
- Total Baths: 3
- Full Baths: 3
- Garage / Parking Spaces: 3
- Days On Market: 9
- Additional Information
- Geolocation: 27.7975 / -82.3128
- County: HILLSBOROUGH
- City: RIVERVIEW
- Zipcode: 33579
- Subdivision: Clubhouse Estates At Summerfie
- Provided by: THE SOMERDAY GROUP PL
- Contact: Erika Nunez
- 813-520-9123

- DMCA Notice
Description
Dont miss this incredible opportunity to own a beautifully maintained home in the highly sought after Summerfield community! Lovingly cared for by its owners, this home showcases true pride of ownership with stunning details throughoutincluding a brand new roof and a fully renovated kitchen! Step inside to be greeted by soaring ceilings and an elegant double staircase, setting the stage for a bright and inviting layout. To one side, a sophisticated formal living room offers a warm welcome, while the adjacent formal dining room is perfect for hosting gatherings. A downstairs bedroom with sliding glass doors leading to the expansive backyard provides an ideal guest retreat or in law suite, conveniently located near a full bathroom. The heart of the home is the open family room, where a charming wood burning fireplace and oversized sliders frame breathtaking pond views, creating a peaceful and private oasis. The newly remodeled kitchen is a chefs dream, featuring modern cabinetry, sleek countertops, and top of the line appliancesperfect for both everyday living and entertaining. Upstairs, a spacious loft and dedicated home office continue the theme of comfort and versatilityboth featuring picturesque views of the water. The master suite is a true sanctuary, complete with a luxurious custom spa shower, offering the perfect place to unwind. Located in a vibrant community packed with amenities, youll enjoy access to two pools, a fitness center, indoor basketball courts, tennis courts, beach volleyball, playgrounds, and even a golf club! With easy access to major highways, top rated schools, shopping, dining, and entertainment, this home delivers both convenience and an exceptional lifestyle. With its new roof, beautifully updated kitchen, fully furnished and unbeatable location, this gem wont last longschedule your showing today and experience the beauty and tranquility for yourself!
Description
Dont miss this incredible opportunity to own a beautifully maintained home in the highly sought after Summerfield community! Lovingly cared for by its owners, this home showcases true pride of ownership with stunning details throughoutincluding a brand new roof and a fully renovated kitchen! Step inside to be greeted by soaring ceilings and an elegant double staircase, setting the stage for a bright and inviting layout. To one side, a sophisticated formal living room offers a warm welcome, while the adjacent formal dining room is perfect for hosting gatherings. A downstairs bedroom with sliding glass doors leading to the expansive backyard provides an ideal guest retreat or in law suite, conveniently located near a full bathroom. The heart of the home is the open family room, where a charming wood burning fireplace and oversized sliders frame breathtaking pond views, creating a peaceful and private oasis. The newly remodeled kitchen is a chefs dream, featuring modern cabinetry, sleek countertops, and top of the line appliancesperfect for both everyday living and entertaining. Upstairs, a spacious loft and dedicated home office continue the theme of comfort and versatilityboth featuring picturesque views of the water. The master suite is a true sanctuary, complete with a luxurious custom spa shower, offering the perfect place to unwind. Located in a vibrant community packed with amenities, youll enjoy access to two pools, a fitness center, indoor basketball courts, tennis courts, beach volleyball, playgrounds, and even a golf club! With easy access to major highways, top rated schools, shopping, dining, and entertainment, this home delivers both convenience and an exceptional lifestyle. With its new roof, beautifully updated kitchen, fully furnished and unbeatable location, this gem wont last longschedule your showing today and experience the beauty and tranquility for yourself!
Payment Calculator
- Principal & Interest -
- Property Tax $
- Home Insurance $
- HOA Fees $
- Monthly -
For a Fast & FREE Mortgage Pre-Approval Apply Now
Apply Now
 Apply Now
Apply NowFeatures
Building and Construction
- Covered Spaces: 0.00
- Exterior Features: Private Mailbox, Sidewalk, Sliding Doors
- Flooring: Carpet, Ceramic Tile
- Living Area: 3152.00
- Roof: Shingle
Garage and Parking
- Garage Spaces: 3.00
- Open Parking Spaces: 0.00
- Parking Features: Oversized
Eco-Communities
- Water Source: Public
Utilities
- Carport Spaces: 0.00
- Cooling: Central Air
- Heating: Central
- Pets Allowed: Yes
- Sewer: Public Sewer
- Utilities: Public
Finance and Tax Information
- Home Owners Association Fee: 118.00
- Insurance Expense: 0.00
- Net Operating Income: 0.00
- Other Expense: 0.00
- Tax Year: 2024
Other Features
- Appliances: Dishwasher, Disposal, Dryer, Microwave, Range, Refrigerator, Washer
- Association Name: SUMMERFIELD CROSSING MASTER HOA
- Country: US
- Interior Features: Ceiling Fans(s), Eat-in Kitchen, High Ceilings, Kitchen/Family Room Combo, Living Room/Dining Room Combo, Open Floorplan, PrimaryBedroom Upstairs, Stone Counters, Walk-In Closet(s), Window Treatments
- Legal Description: CLUBHOUSE ESTATES AT SUMMERFIELD UNIT TWO LOT 8 BLOCK C
- Levels: Two
- Area Major: 33579 - Riverview
- Occupant Type: Vacant
- Parcel Number: U-09-31-20-2UZ-C00000-00008.0
- Zoning Code: PD
Similar Properties
Nearby Subdivisions
Ballentrae Sub Ph 1
Carlton Lakes Ph 1 E1
Carlton Lakes Ph 1a 1b1 An
Carlton Lakes Ph 1d1
Carlton Lakes Ph 1e1
Carlton Lakes West Ph 1
Clubhouse Estates At Summerfie
Lucaya Lake Club Ph 2a
Lucaya Lake Club Ph 2f
Okerlund Ranch
Okerlund Ranch Sub
Panther Trace Ph 1a
Panther Trace Ph 2a2
Reserve At Pradera Ph 1a
Reserve At South Fork
Reserve At South Fork Ph 1
Shady Creek Preserve Ph 1
South Fork
South Fork S Tr T
South Fork Tr P Ph 1a
South Fork Tr R Ph 1
South Fork Tr S Tr T
South Fork Tr U
South Fork Tr V Ph 1
South Fork Tr V Ph 2
South Fork Un 06
Summerfield Village 1 Tr 28
Summerfield Village 1 Tr 7
Summerfield Villg 1 Trct 18
Summerfield Villg 1 Trct 35
Summerfield Villg 1 Trct 9a
Talavera Sub
Triple Creek
Triple Creek Ph 1 Village B
Triple Creek Ph 2 Village E
Triple Creek Ph 2 Village F
Triple Creek Ph 2 Village G
Triple Creek Ph 3 Village K
Triple Creek Village N P
Triple Crk Ph 2 Village E3
Triple Crk Ph 4 Village 1
Triple Crk Ph 4 Village I
Triple Crk Ph 4 Vlg I
Triple Crk Ph 6 Village H
Triple Crk Village M1
Triple Crk Village M2
Triple Crk Village N P
Tropical Acres South
Villas On The Green A Condomin
Waterleaf Ph 4b
Waterleaf Ph 4c



