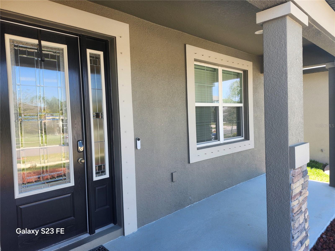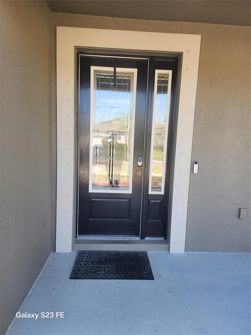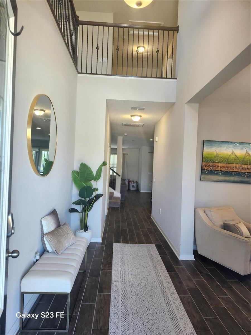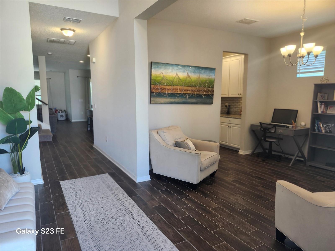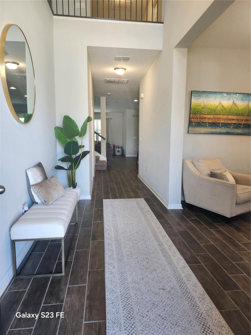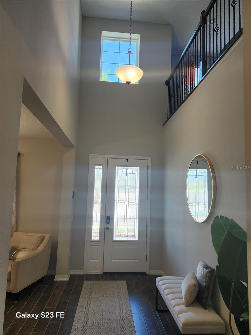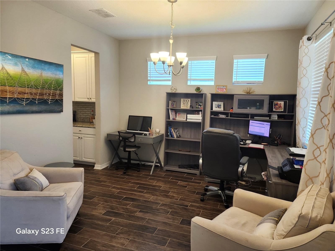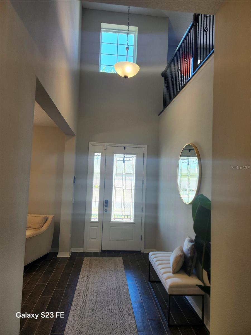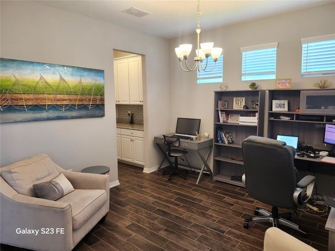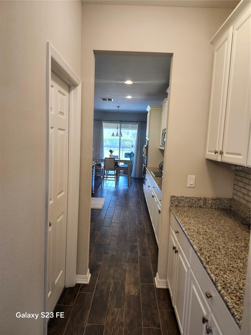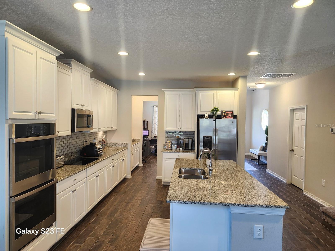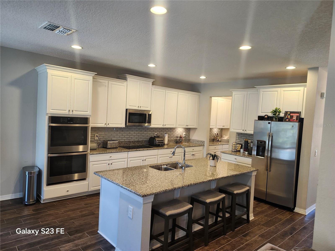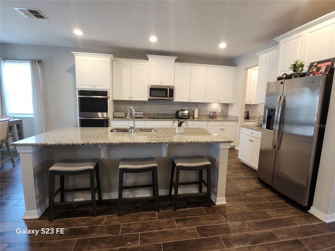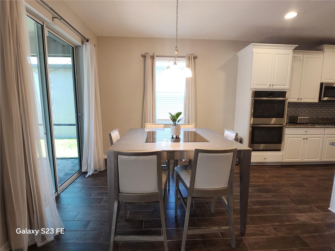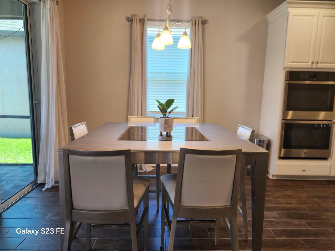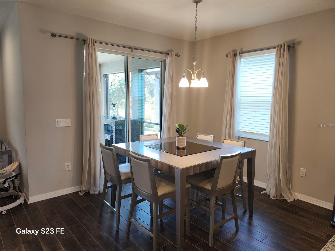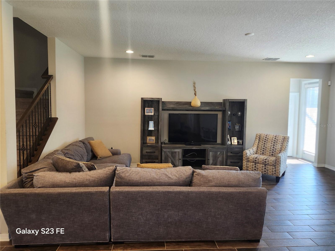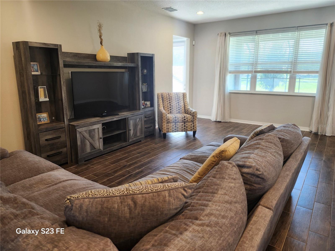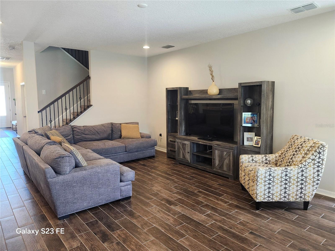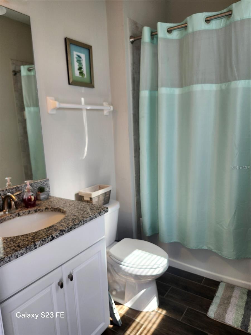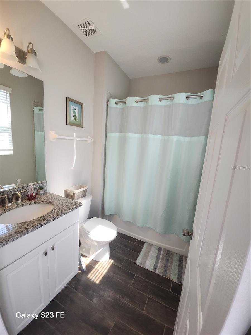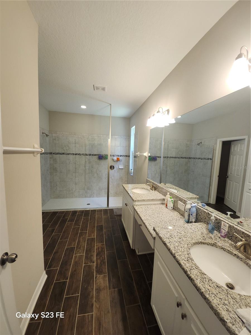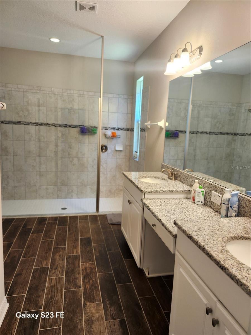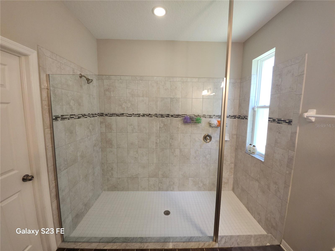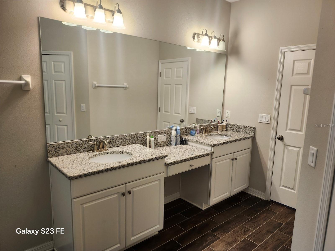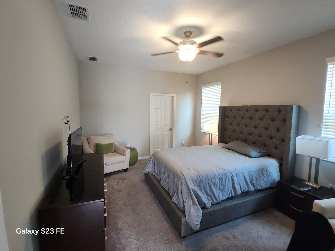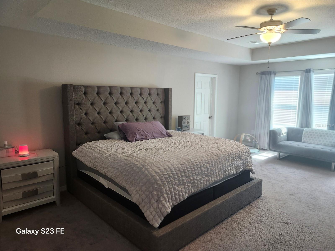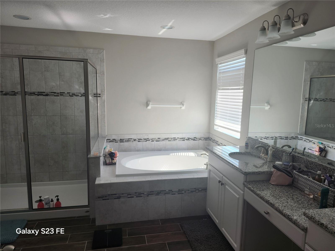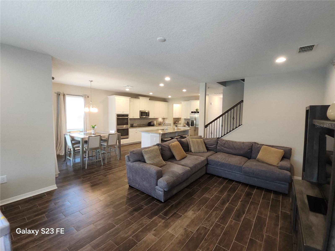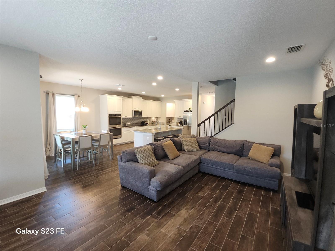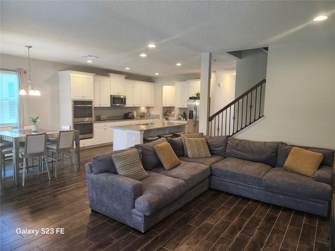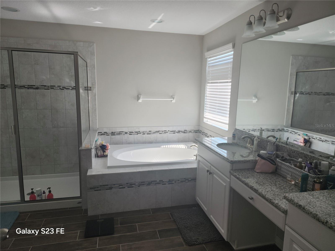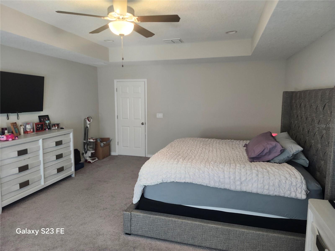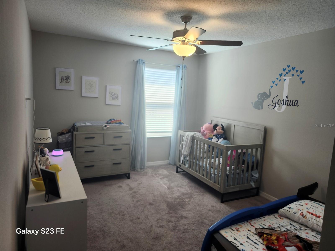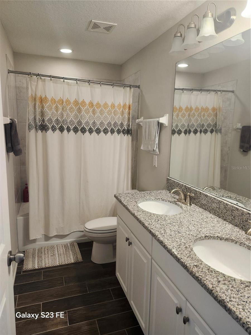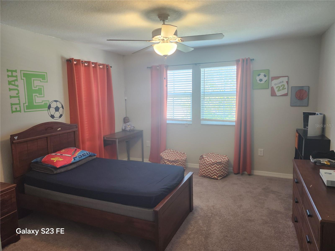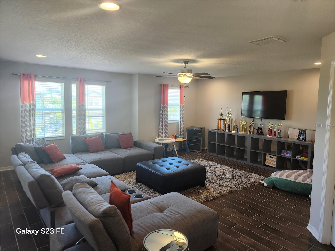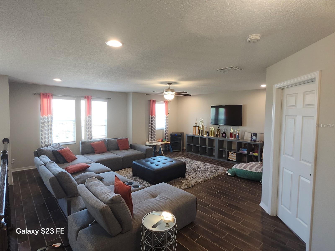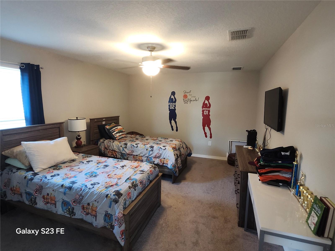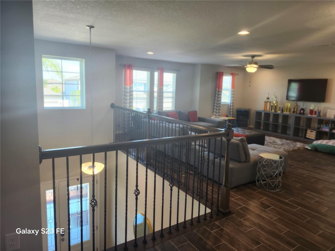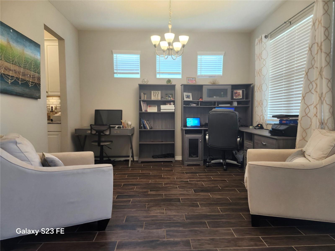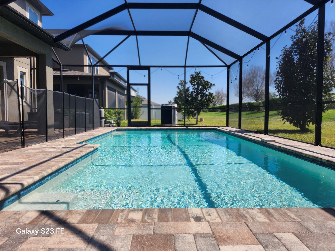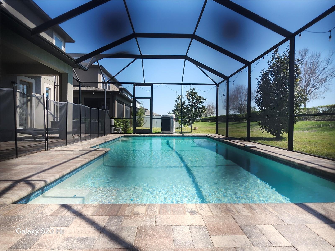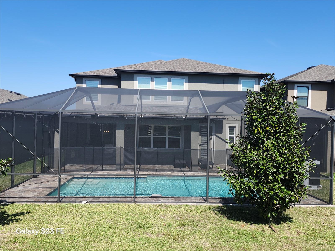11433 Alachua Creek Lane, RIVERVIEW, FL 33579
Property Photos
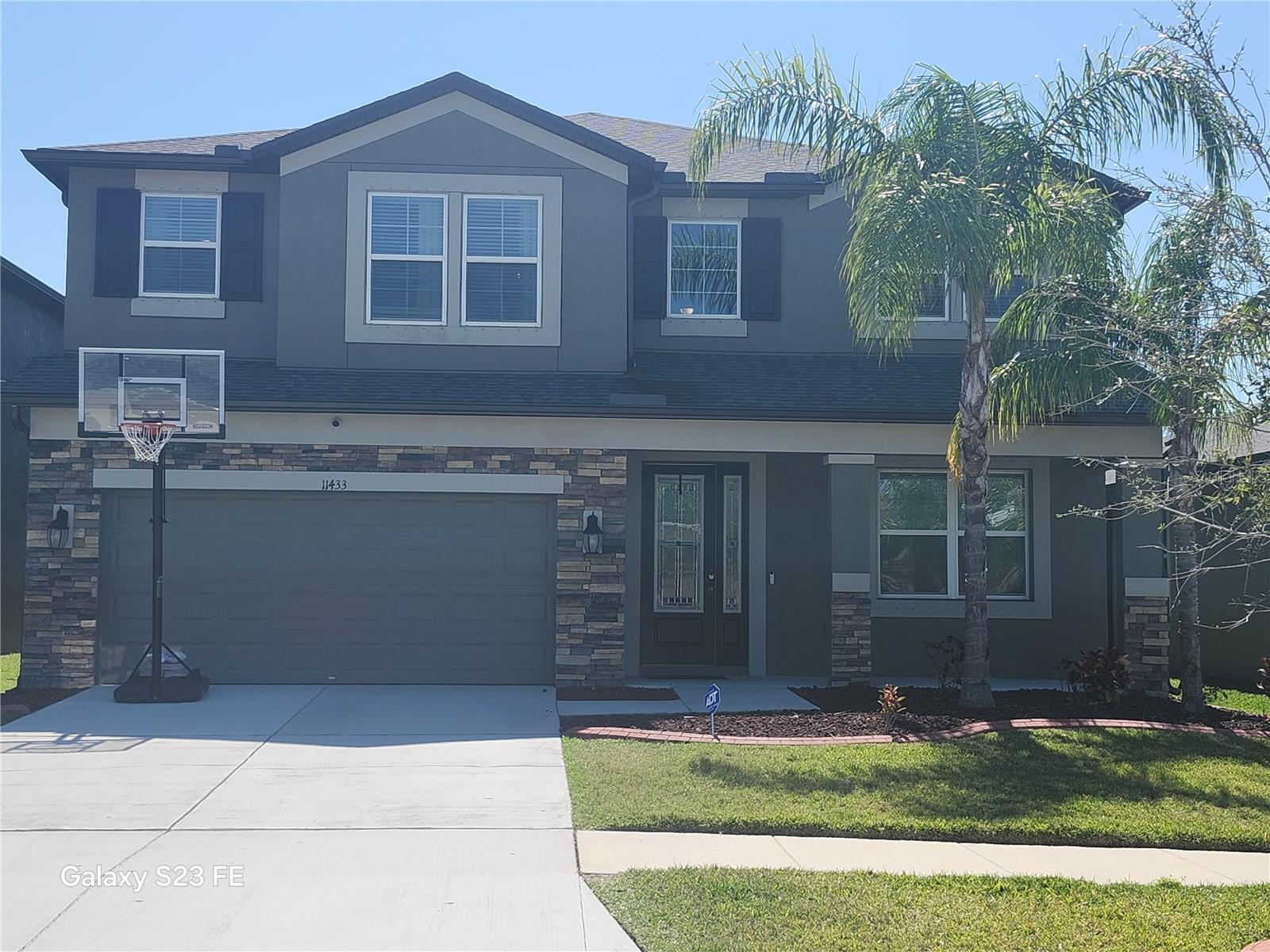
Would you like to sell your home before you purchase this one?
Priced at Only: $614,000
For more Information Call:
Address: 11433 Alachua Creek Lane, RIVERVIEW, FL 33579
Property Location and Similar Properties






- MLS#: O6286234 ( Single Family )
- Street Address: 11433 Alachua Creek Lane
- Viewed: 32
- Price: $614,000
- Price sqft: $132
- Waterfront: No
- Year Built: 2020
- Bldg sqft: 4651
- Bedrooms: 5
- Total Baths: 4
- Full Baths: 4
- Garage / Parking Spaces: 2
- Days On Market: 22
- Additional Information
- Geolocation: 27.7707 / -82.3129
- County: HILLSBOROUGH
- City: RIVERVIEW
- Zipcode: 33579
- Subdivision: Carlton Lakes Ph 1e1
- Provided by: RE/MAX ASSURED
- Contact: William Grim, III

- DMCA Notice
Description
Welcome Home! This gorgeous 5 bedroom 4 bath with Dual Master Suites (excellent for multi generational families) is situated on a beautiful fully fenced in homesite. As you enter the home, you'll be greeted with a high foyer ceiling, and open floorplan with premium finishes throughout the home! This stunning home features beautiful tile flooring throughout the main living areas of the home, custom wood trim work, staircase, stainless steel appliances, 42" white painted wood cabinets, and quartz countertops are just some of the lovely appointments this home has to offer. As you walk down the foyer hallway, you'll be led to the amazing gourmet kitchen with large island that's open to the great room making it ideal for entertaining guests, offering an abundance of seating options. The first floor also offers an additional full bathroom and luxurious Master bedroom suite with walking shower and walk in closet. Heading upstairs you'll find the bonus room. The upstairs level offers 3 additional bedrooms and another luxurious master bedroom suite with trey ceiling, dual sinks, spacious shower and large walk in closet. We now head back downstairs to the fabulous outdoor space that offers an enormous extended screened in lanai with luxurious pool. The community also has great amenities such as a community pool, recreation facility, park, playground and walking trails. There is also nearby shopping, restaurants including a Publix, CVS, Starbucks, hospital and easy access to major expressways!
Description
Welcome Home! This gorgeous 5 bedroom 4 bath with Dual Master Suites (excellent for multi generational families) is situated on a beautiful fully fenced in homesite. As you enter the home, you'll be greeted with a high foyer ceiling, and open floorplan with premium finishes throughout the home! This stunning home features beautiful tile flooring throughout the main living areas of the home, custom wood trim work, staircase, stainless steel appliances, 42" white painted wood cabinets, and quartz countertops are just some of the lovely appointments this home has to offer. As you walk down the foyer hallway, you'll be led to the amazing gourmet kitchen with large island that's open to the great room making it ideal for entertaining guests, offering an abundance of seating options. The first floor also offers an additional full bathroom and luxurious Master bedroom suite with walking shower and walk in closet. Heading upstairs you'll find the bonus room. The upstairs level offers 3 additional bedrooms and another luxurious master bedroom suite with trey ceiling, dual sinks, spacious shower and large walk in closet. We now head back downstairs to the fabulous outdoor space that offers an enormous extended screened in lanai with luxurious pool. The community also has great amenities such as a community pool, recreation facility, park, playground and walking trails. There is also nearby shopping, restaurants including a Publix, CVS, Starbucks, hospital and easy access to major expressways!
Payment Calculator
- Principal & Interest -
- Property Tax $
- Home Insurance $
- HOA Fees $
- Monthly -
For a Fast & FREE Mortgage Pre-Approval Apply Now
Apply Now
 Apply Now
Apply NowFeatures
Other Features
- Views: 32
Nearby Subdivisions
Ballentrae Sub Ph 1
Ballentrae Sub Ph 2
Bell Creek Preserve Ph 1
Bell Creek Preserve Ph 2
Belmond Reserve
Belmond Reserve Ph 1
Belmond Reserve Ph 2
Belmond Reserve Phase 1
Carlton Lakes Ph 1 E1
Carlton Lakes Ph 1a 1b1 An
Carlton Lakes Ph 1d1
Carlton Lakes Ph 1e1
Carlton Lakes West 2
Carlton Lakes West Ph 1
Carlton Lakes West Ph 2b
Clubhouse Estates At Summerfie
Creekside Sub Ph 2
Enclave At Ramble Creek
Hawkstone
Helmond Reserve Ph 2
Lucaya Lake Club
Lucaya Lake Club Ph 1a
Lucaya Lake Club Ph 2a
Lucaya Lake Club Ph 2c
Lucaya Lake Club Ph 2f
Lucaya Lake Club Ph 3
Meadowbrooke At Summerfield Un
Oaks At Shady Creek Ph 1
Okerlund Ranch
Okerlund Ranch Sub
Okerlund Ranch Subdivision
Okerlund Ranch Subdivision Pha
Panther Trace Ph 1a
Panther Trace Ph 1b1c
Panther Trace Ph 2a2
Panther Trace Ph 2b1
Panther Trace Ph 2b2
Panther Trace Ph 2b3
Preserve At Pradera Phase 4
Reserve At Paradera
Reserve At Pradera
Reserve At Pradera Ph 1a
Reserve At South Fork
Reserve At South Fork Ph 1
Reserve At South Fork Ph 2
Reservepradera Ph 4
Reservepraderaph 2
Ridgewood South
Shady Creek Preserve Ph 01
Shady Creek Preserve Ph 1
South Cove
South Cove Ph 23
South Fork
South Fork P Ph 2 3b
South Fork S Tr T
South Fork S T
South Fork Tr L Ph 2
South Fork Tr N
South Fork Tr O Ph 2
South Fork Tr P Ph 1a
South Fork Tr Q Ph 1
South Fork Tr R Ph 1
South Fork Tr R Ph 2a 2b
South Fork Tr S Tr T
South Fork Tr U
South Fork Tr V Ph 1
South Fork Tr V Ph 2
South Fork Tr W
South Fork Un 06
South Pointe Phase 3a 3b
Southfork
Summer Spgs
Summer Springs
Summerfield Vilage 1 Tr 32
Summerfield Village 1 Tr 10
Summerfield Village 1 Tr 17
Summerfield Village 1 Tr 21
Summerfield Village 1 Tr 28
Summerfield Village 1 Tr 30
Summerfield Village 1 Tr 7
Summerfield Village 1 Tract 26
Summerfield Village I Tr 27
Summerfield Village I Tract 28
Summerfield Village Ii Tr 3
Summerfield Village Ii Tr 5
Summerfield Village Tr 32 P
Summerfield Villg 1 Trct 18
Summerfield Villg 1 Trct 35
Summerfield Villg 1 Trct 9a
Talavera Sub
Triple Creek
Triple Creek Ph 1 Village B
Triple Creek Ph 1 Village C
Triple Creek Ph 1 Village D
Triple Creek Ph 1 Villg A
Triple Creek Ph 2 Village E
Triple Creek Ph 2 Village F
Triple Creek Ph 2 Village G
Triple Creek Ph 3 Village K
Triple Creek Ph 3 Villg L
Triple Creek Ph 6 Village H
Triple Creek Phase 1 Village C
Triple Creek Village M2
Triple Creek Village M2 Lot 28
Triple Creek Village M2 Lot 34
Triple Creek Village N P
Triple Creek Village Q
Triple Crk Ph 2 Village E3
Triple Crk Ph 4
Triple Crk Ph 4 Village 1
Triple Crk Ph 4 Village G2
Triple Crk Ph 4 Village I
Triple Crk Ph 4 Vlg I
Triple Crk Ph 6 Village H
Triple Crk Village M1
Triple Crk Village M2
Triple Crk Village N P
Tropical Acres South
Unplatted
Village Crk Ph 4 Village I
Villas On The Green A Condomin
Waterleaf
Waterleaf Ph 1a
Waterleaf Ph 1b
Waterleaf Ph 2a 2b
Waterleaf Ph 2c
Waterleaf Ph 3a
Waterleaf Ph 4a1
Waterleaf Ph 4b
Waterleaf Ph 4c
Waterleaf Ph 6b
Worthington



