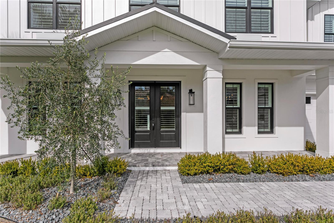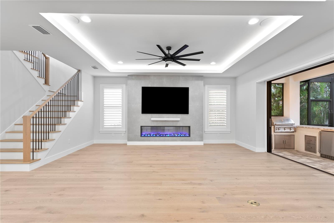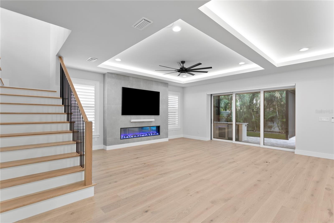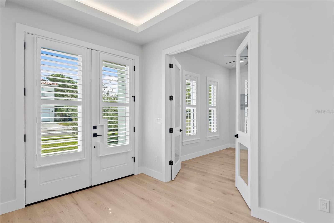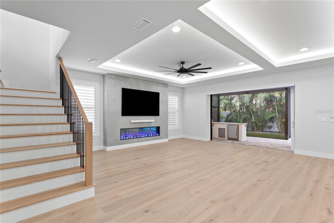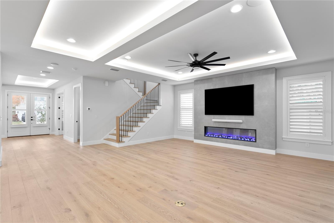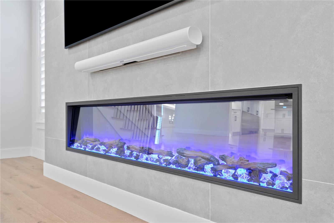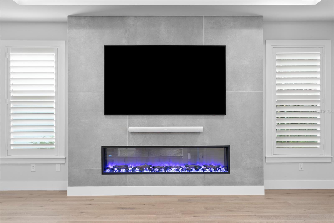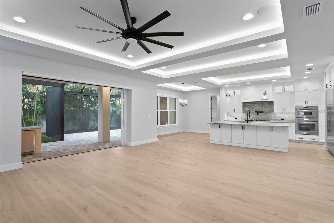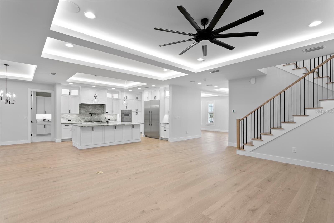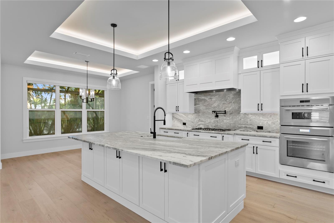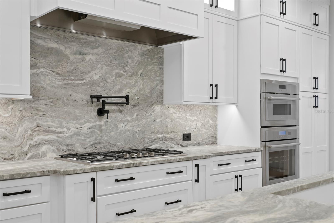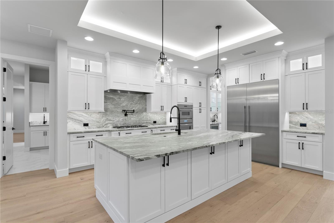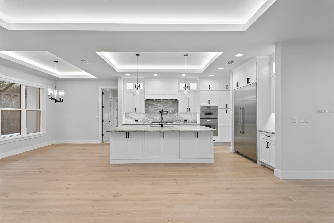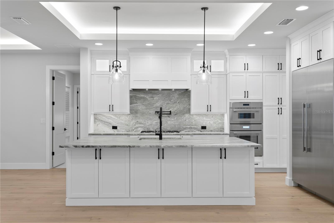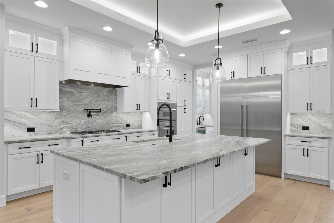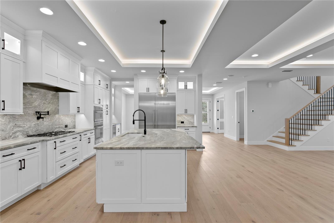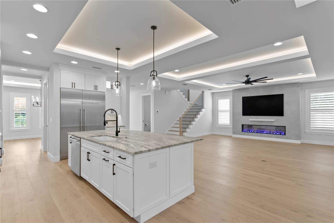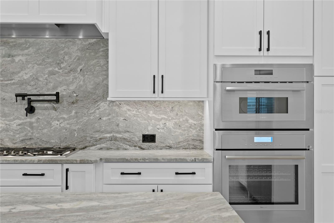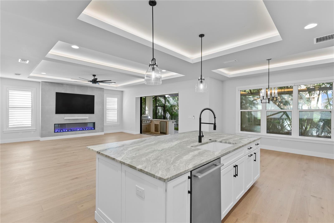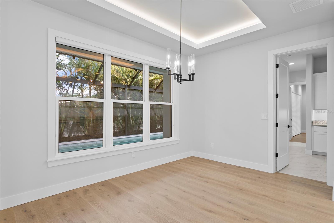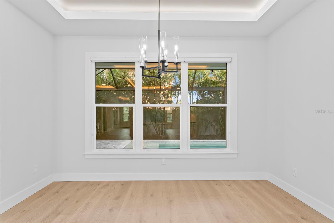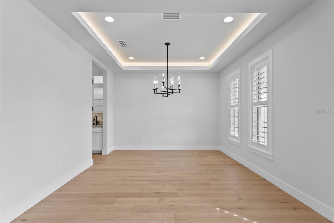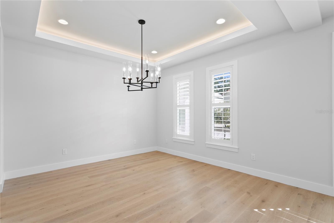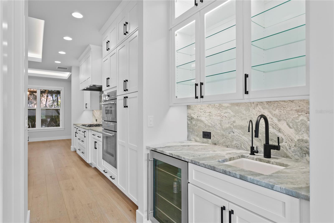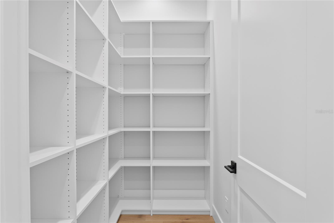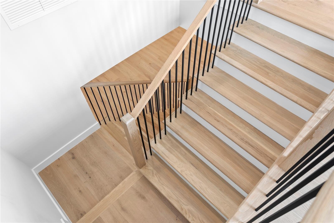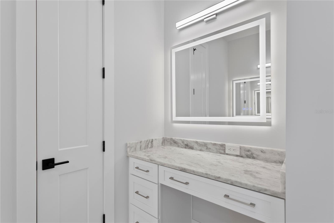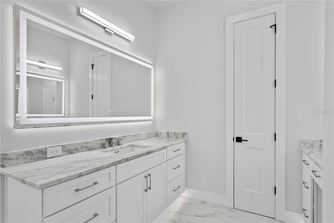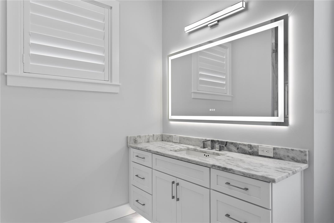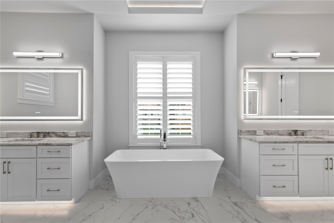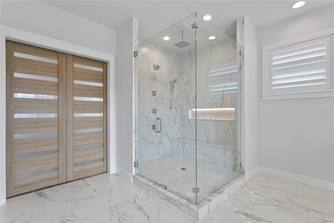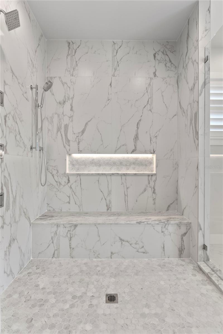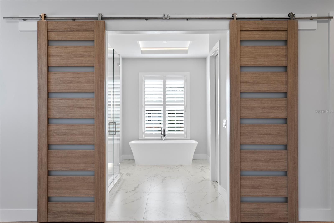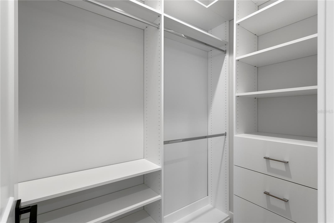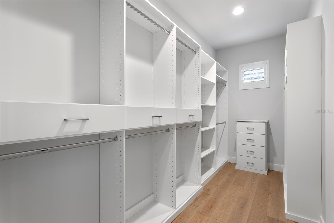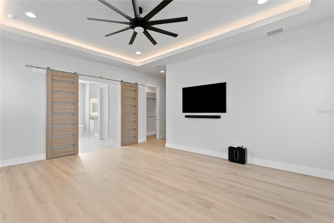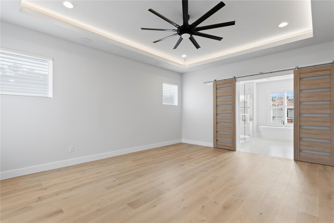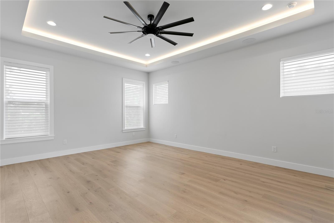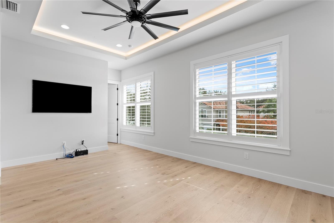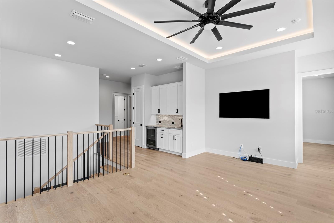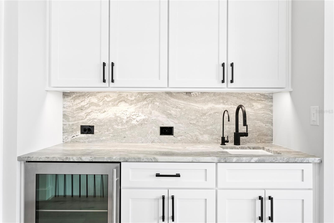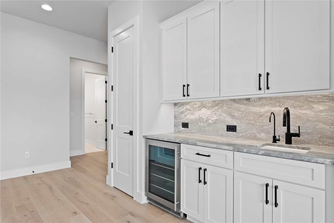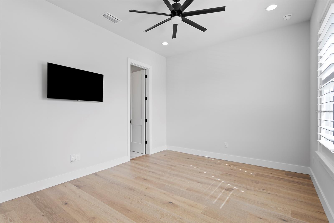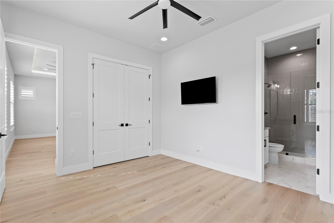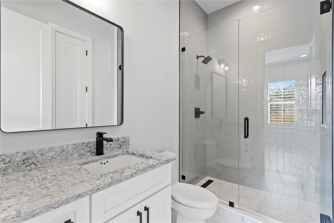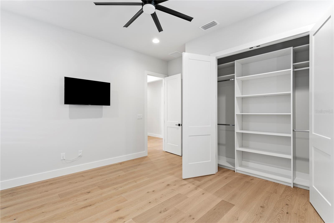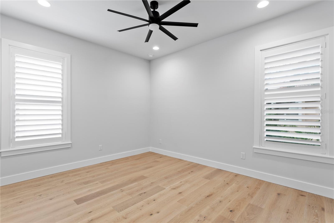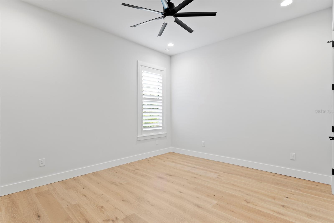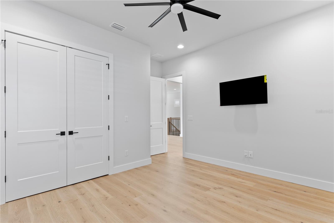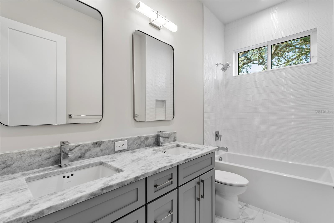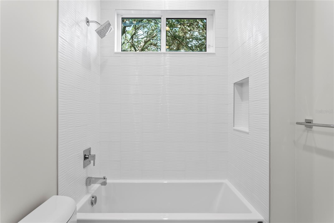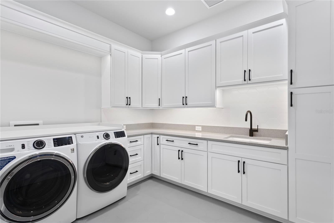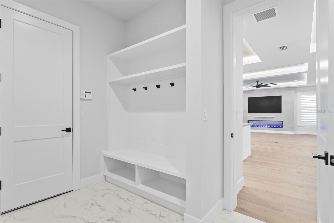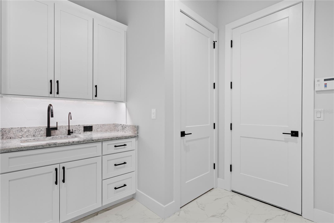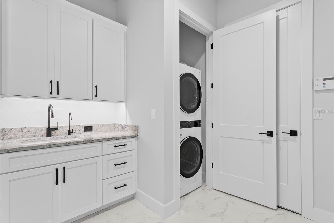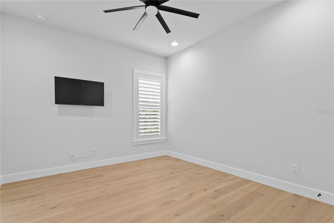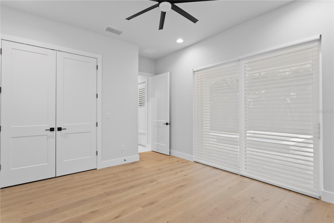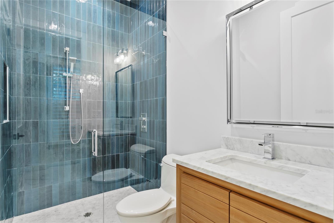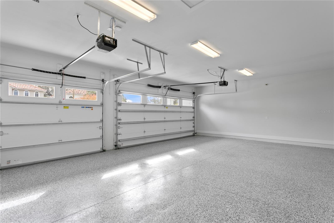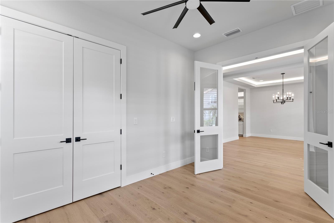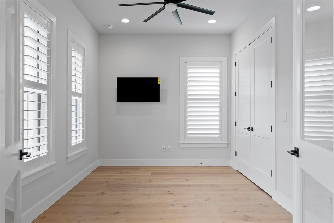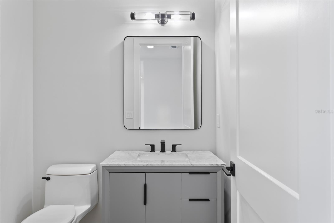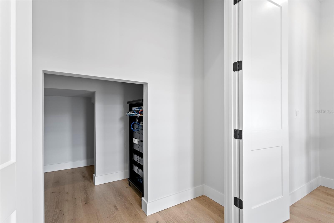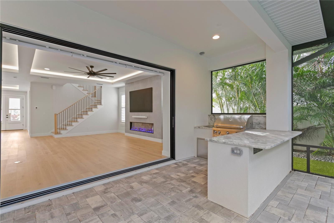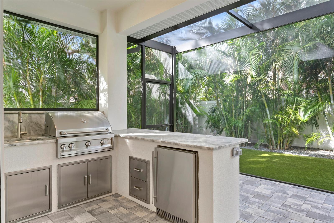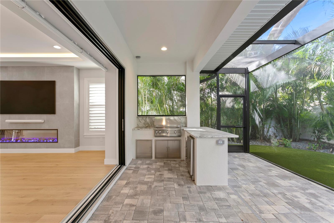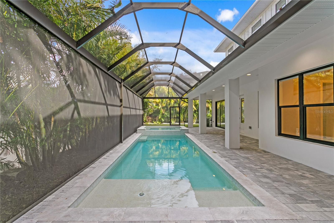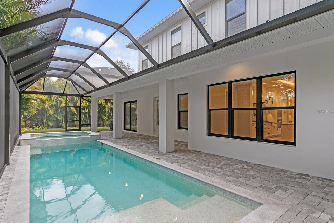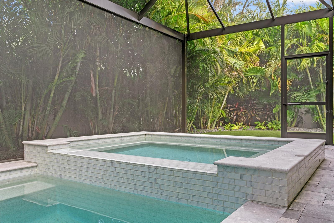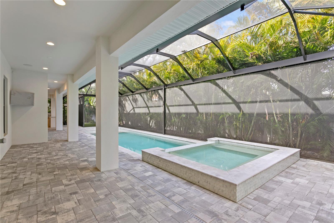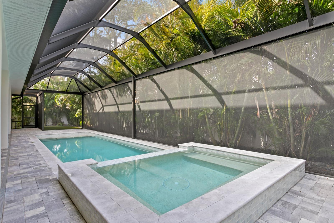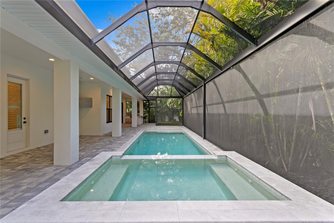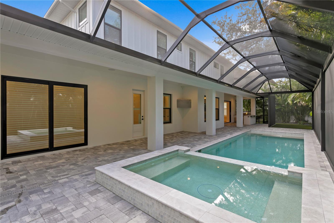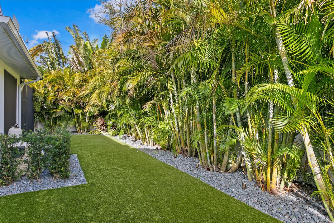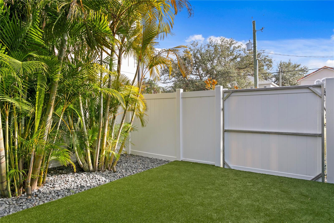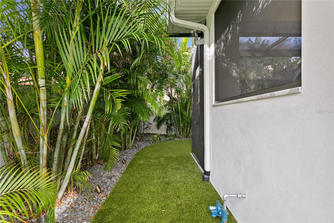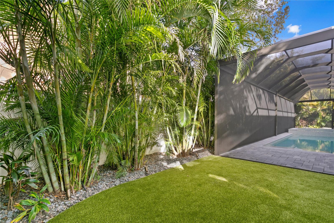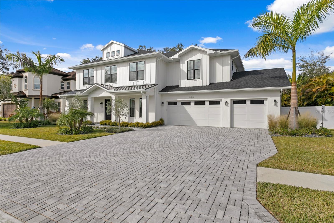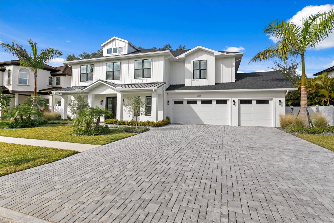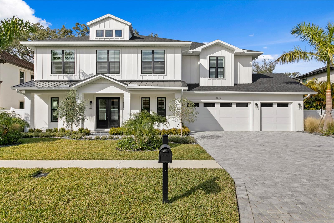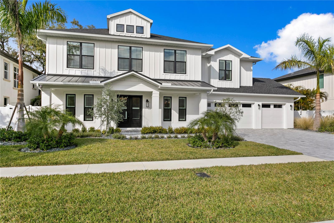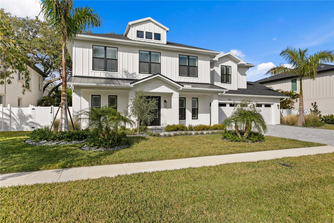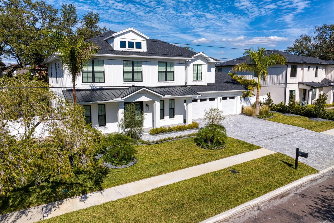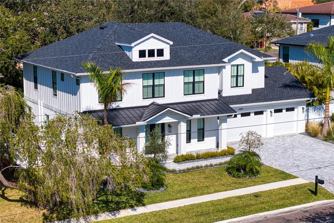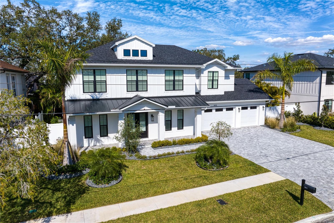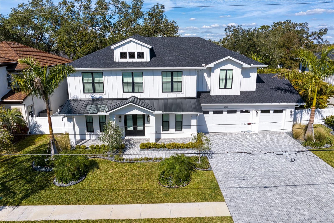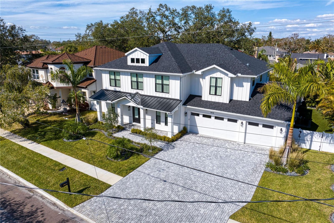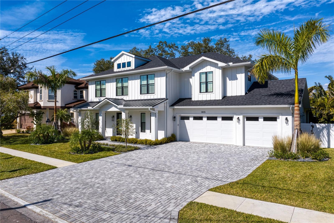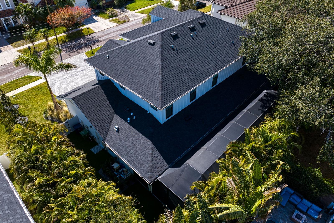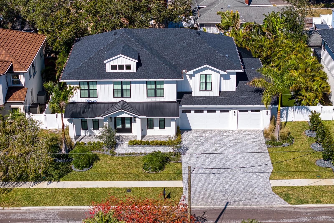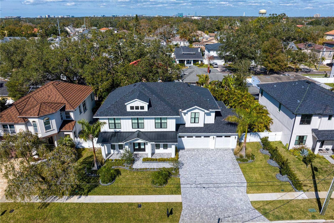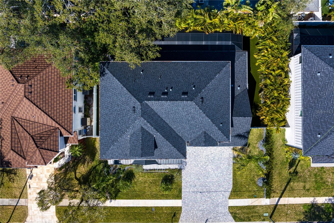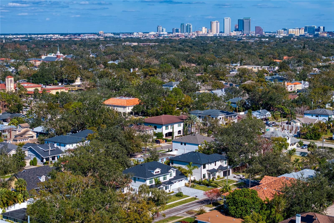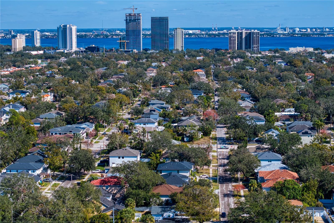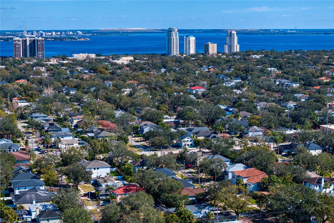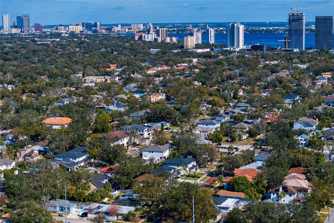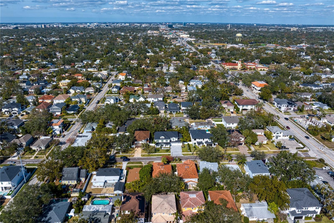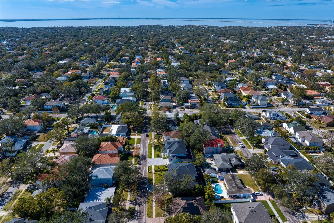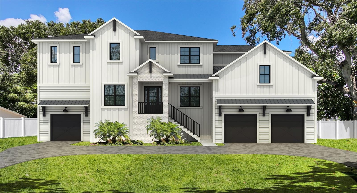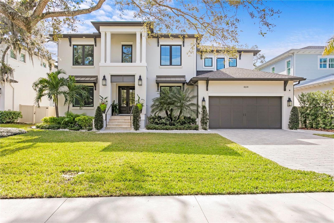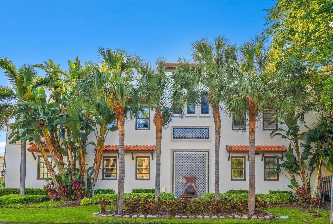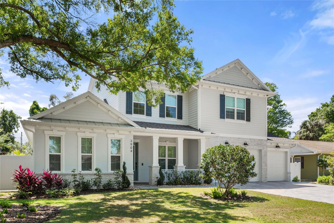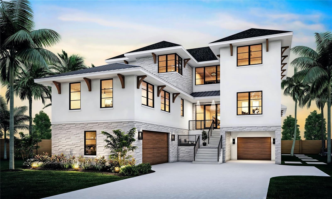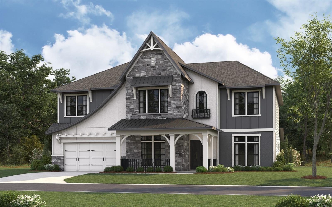3815 Obispo Street, TAMPA, FL 33629
Property Photos
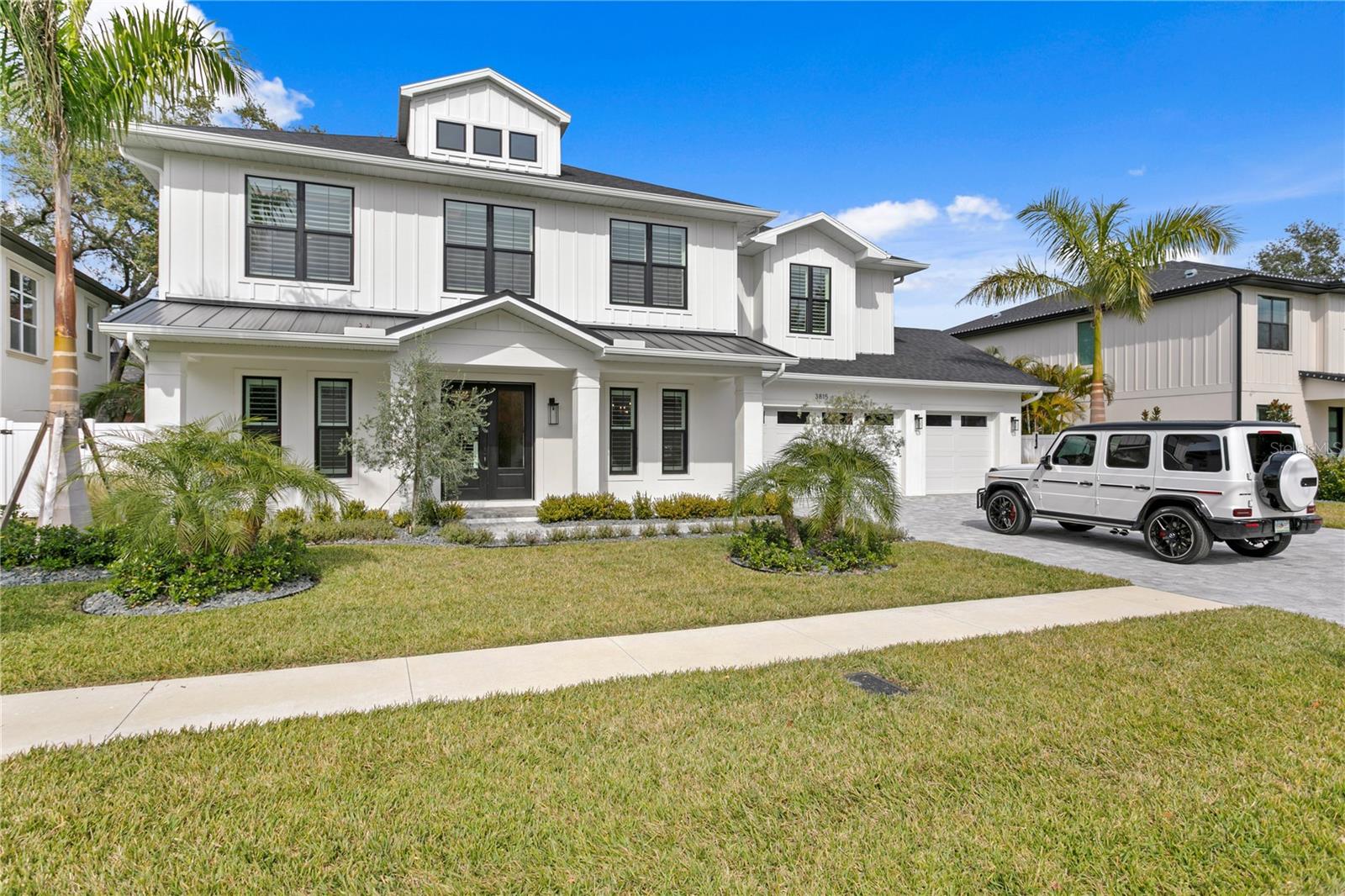
Would you like to sell your home before you purchase this one?
Priced at Only: $2,799,000
For more Information Call:
Address: 3815 Obispo Street, TAMPA, FL 33629
Property Location and Similar Properties






- MLS#: TB8356201 ( Residential )
- Street Address: 3815 Obispo Street
- Viewed: 84
- Price: $2,799,000
- Price sqft: $486
- Waterfront: No
- Year Built: 2024
- Bldg sqft: 5760
- Bedrooms: 5
- Total Baths: 5
- Full Baths: 4
- 1/2 Baths: 1
- Garage / Parking Spaces: 3
- Days On Market: 28
- Additional Information
- Geolocation: 27.9172 / -82.5072
- County: HILLSBOROUGH
- City: TAMPA
- Zipcode: 33629
- Subdivision: Virginia Park
- High School: Plant HB
- Provided by: FLORIDA EXECUTIVE REALTY
- Contact: Vera Wells
- 813-327-7807

- DMCA Notice
Description
Tucked away on a beautiful oak shaded street in the safety of no flood zone (Flood Zone X), this custom built luxury home offers peace and privacy while keeping you just a short walk away from top rated schools, best restaurants and spots in town. With easy access to nearby highways, commuting is effortless. This custom home was built in 2024, it was purchased but never lived increating a unique opportunity of a brand new construction home with full upgrades and services for you to move right in.
Inside, youll find a flexible layout perfect for working from home in a private office with a closet space, hosting in the formal dining area, or unwinding in the open living room with electric fireplace, electric shades, a large TV and built in sound system. Throughout many rooms in the house, you can enjoy dimmable modern tray LED ceiling lights. The chefs kitchen features custom cabinetry with lots of storage, leather feel countertops, under cabinet lighting, top of the line stainless steel appliances and a coffee bar with a beverage cooler, and a spacious walk in pantry. Breakfast nook area with a pool view and greenery. A downstairs bedroom overlooking the pool offers a versatile space that can be used as a private guest suite or a quiet retreat. The mud room features an extra stacked laundry, sink and utility storage. It leads into a 3 cars garage with epoxy floor that opens to a paver driveway for extra space and easy entry. Outdoor kitchen is a perfect place for entertaining by a heated saltwater pool. The area is screened, making the pool a truly relaxing experience with less maintenance required. The backyard features doggy grass and shaded palm trees for extra privacy with outdoor LED landscape lighting.
Upstairs, the entertainment loft features a large TV and wet bar with a beverage cooler, that leads to a private en suite bedroom, plus two additional bedrooms connected by a Jack & Jill bathroom. A separate spacious laundry room features a custom cabinetry with built in lighting. The primary suite is luxurious zen like room with electric shades, his & hers walk in closets, double vanities with led lighting mirrors, a makeup station, a soaking tub, a spacious rain shower with an LED lighting, and a private bidet equipped water closet.
Description
Tucked away on a beautiful oak shaded street in the safety of no flood zone (Flood Zone X), this custom built luxury home offers peace and privacy while keeping you just a short walk away from top rated schools, best restaurants and spots in town. With easy access to nearby highways, commuting is effortless. This custom home was built in 2024, it was purchased but never lived increating a unique opportunity of a brand new construction home with full upgrades and services for you to move right in.
Inside, youll find a flexible layout perfect for working from home in a private office with a closet space, hosting in the formal dining area, or unwinding in the open living room with electric fireplace, electric shades, a large TV and built in sound system. Throughout many rooms in the house, you can enjoy dimmable modern tray LED ceiling lights. The chefs kitchen features custom cabinetry with lots of storage, leather feel countertops, under cabinet lighting, top of the line stainless steel appliances and a coffee bar with a beverage cooler, and a spacious walk in pantry. Breakfast nook area with a pool view and greenery. A downstairs bedroom overlooking the pool offers a versatile space that can be used as a private guest suite or a quiet retreat. The mud room features an extra stacked laundry, sink and utility storage. It leads into a 3 cars garage with epoxy floor that opens to a paver driveway for extra space and easy entry. Outdoor kitchen is a perfect place for entertaining by a heated saltwater pool. The area is screened, making the pool a truly relaxing experience with less maintenance required. The backyard features doggy grass and shaded palm trees for extra privacy with outdoor LED landscape lighting.
Upstairs, the entertainment loft features a large TV and wet bar with a beverage cooler, that leads to a private en suite bedroom, plus two additional bedrooms connected by a Jack & Jill bathroom. A separate spacious laundry room features a custom cabinetry with built in lighting. The primary suite is luxurious zen like room with electric shades, his & hers walk in closets, double vanities with led lighting mirrors, a makeup station, a soaking tub, a spacious rain shower with an LED lighting, and a private bidet equipped water closet.
Payment Calculator
- Principal & Interest -
- Property Tax $
- Home Insurance $
- HOA Fees $
- Monthly -
For a Fast & FREE Mortgage Pre-Approval Apply Now
Apply Now
 Apply Now
Apply NowFeatures
Building and Construction
- Builder Name: North Point Homes
- Covered Spaces: 0.00
- Exterior Features: Dog Run, French Doors, Irrigation System, Lighting, Outdoor Grill, Outdoor Kitchen, Private Mailbox, Rain Gutters, Sidewalk, Sliding Doors
- Fencing: Fenced, Vinyl
- Flooring: Hardwood, Tile
- Living Area: 4261.00
- Other Structures: Kennel/Dog Run, Outdoor Kitchen
- Roof: Metal, Shingle
Property Information
- Property Condition: Completed
Land Information
- Lot Features: Sidewalk, Paved
School Information
- High School: Plant-HB
Garage and Parking
- Garage Spaces: 3.00
- Open Parking Spaces: 0.00
- Parking Features: Driveway, Garage Door Opener, On Street, Parking Pad
Eco-Communities
- Pool Features: Heated, In Ground, Lighting, Pool Alarm, Screen Enclosure
- Water Source: Public
Utilities
- Carport Spaces: 0.00
- Cooling: Central Air
- Heating: Central
- Sewer: Public Sewer
- Utilities: BB/HS Internet Available, Cable Available, Cable Connected, Electricity Available, Electricity Connected, Fire Hydrant, Natural Gas Available, Natural Gas Connected, Phone Available, Public, Sewer Available, Sewer Connected, Street Lights, Underground Utilities, Water Available, Water Connected
Finance and Tax Information
- Home Owners Association Fee: 0.00
- Insurance Expense: 0.00
- Net Operating Income: 0.00
- Other Expense: 0.00
- Tax Year: 2024
Other Features
- Appliances: Bar Fridge, Built-In Oven, Convection Oven, Cooktop, Dishwasher, Disposal, Dryer, Exhaust Fan, Freezer, Gas Water Heater, Ice Maker, Kitchen Reverse Osmosis System, Microwave, Range, Range Hood, Refrigerator, Tankless Water Heater, Touchless Faucet, Washer, Water Filtration System, Water Purifier, Water Softener, Whole House R.O. System
- Country: US
- Interior Features: Built-in Features, Coffered Ceiling(s), Eat-in Kitchen, High Ceilings, In Wall Pest System, Kitchen/Family Room Combo, Open Floorplan, Pest Guard System, Primary Bedroom Main Floor, Solid Surface Counters, Solid Wood Cabinets, Stone Counters, Thermostat, Tray Ceiling(s), Walk-In Closet(s), Wet Bar, Window Treatments
- Legal Description: VIRGINIA PARK LOTS 17 AND 18 BLOCK 47
- Levels: Two
- Area Major: 33629 - Tampa / Palma Ceia
- Occupant Type: Vacant
- Parcel Number: A-33-29-18-3TP-000047-00017.0
- Style: Contemporary, Craftsman
- View: Pool
- Views: 84
- Zoning Code: RS-60
Similar Properties
Nearby Subdivisions
3qk Southland
Azalea Terrace
Bel Mar
Bel Mar Rev
Bel Mar Revised
Bel Mar Shores Rev
Belmar Shores Revised
Carol Shores
Culbreath Bayou
Forest Park
Griflow Park Sub
Henderson Beach
J F Divine
Maryland Manor 2nd
Maryland Manor Rev
Minneola
Morningside
Morrison Court
Not Applicable
Palma Ceia Park
Palma Ceia West
Palma Vista
Picadilly
Raines Sub
Southland
Southland Add
Southland Add Resubdivisi
Stoney Point Sub
Stoney Point Sub A Rep
Sunset Camp
Sunset Park
Sunset Park A Resub Of
Sunset Park Area
Sunset Park Isles
Virginia Park
Virginia Parkmaryland Manor Ar
Virginia Terrace



