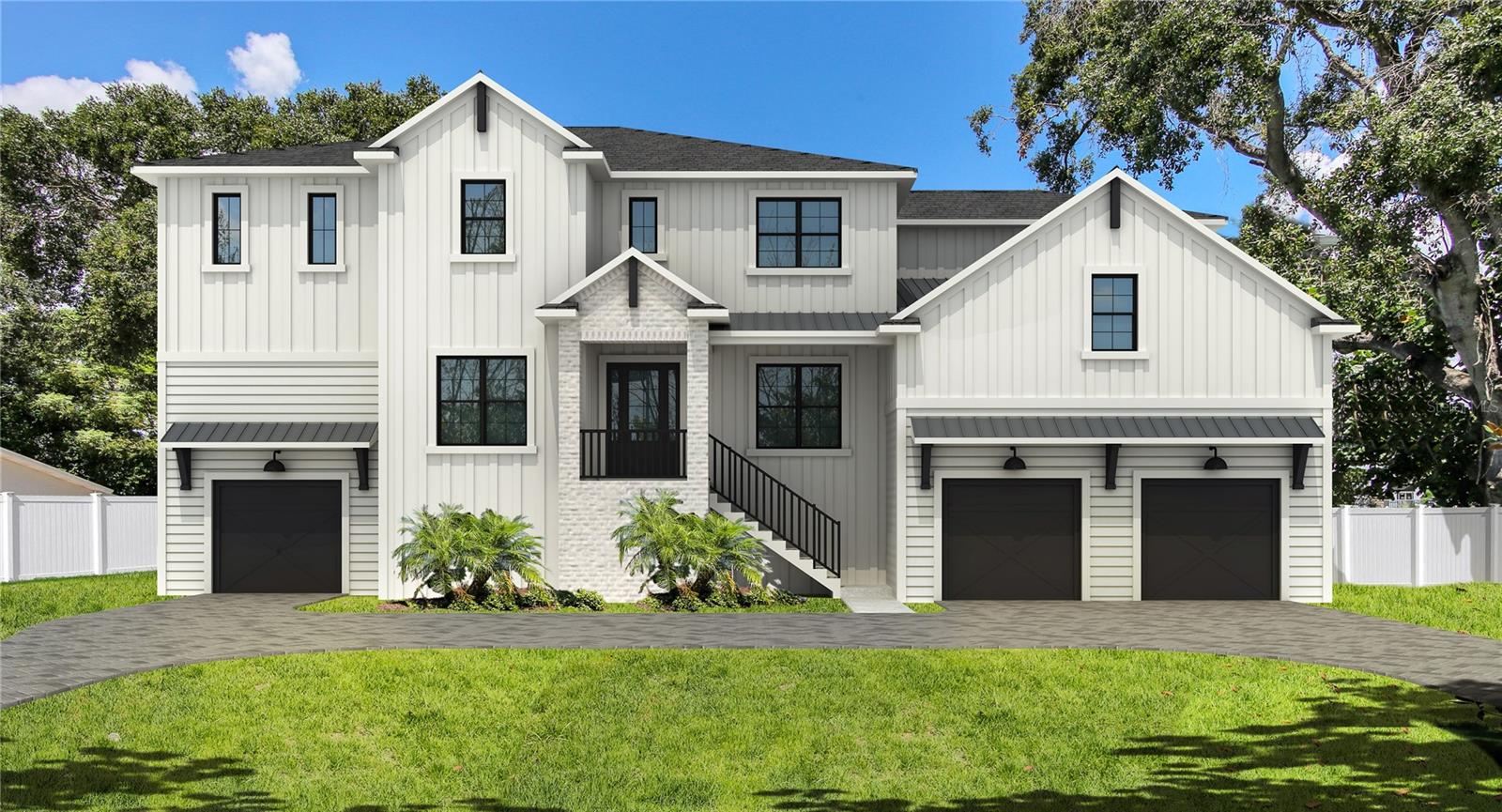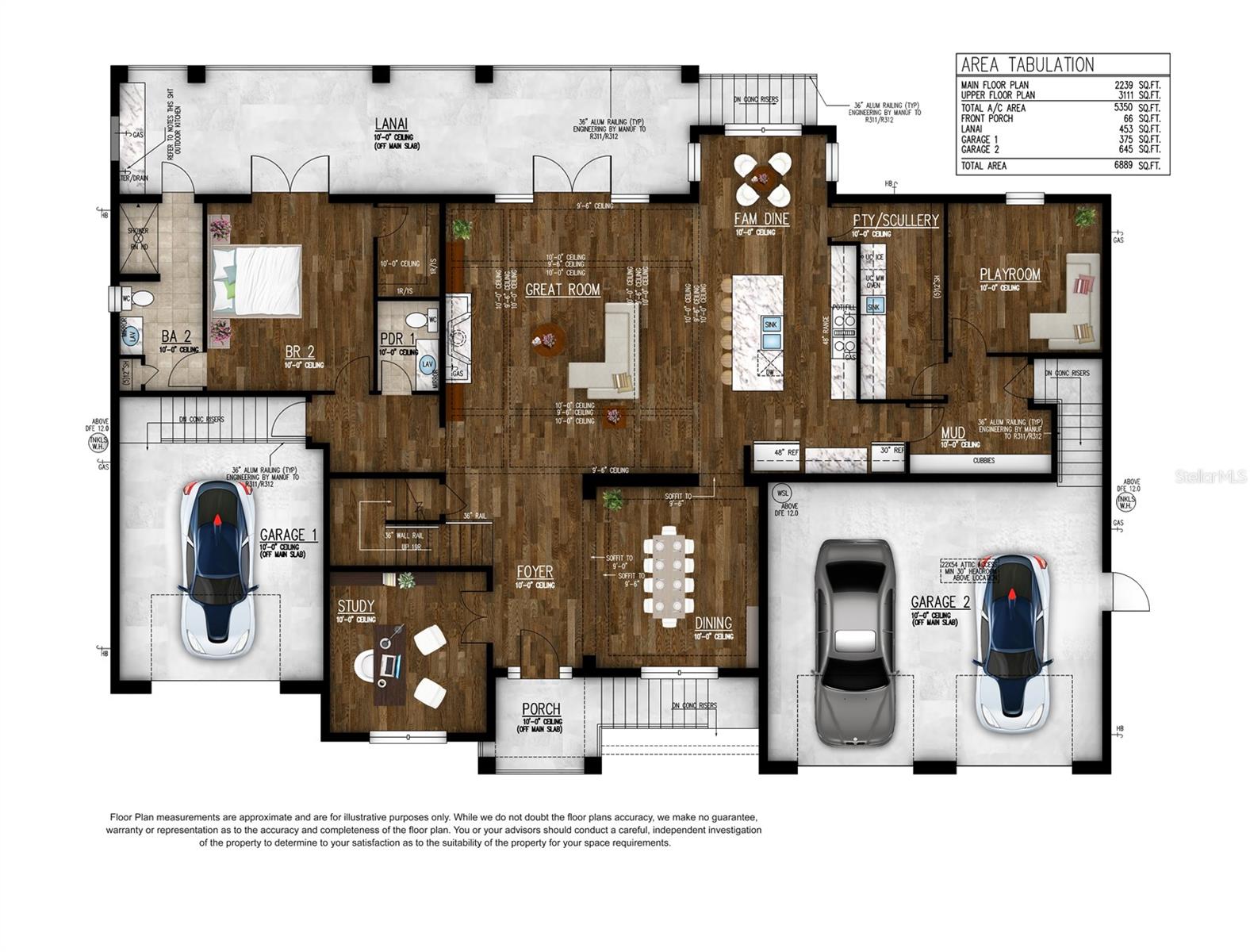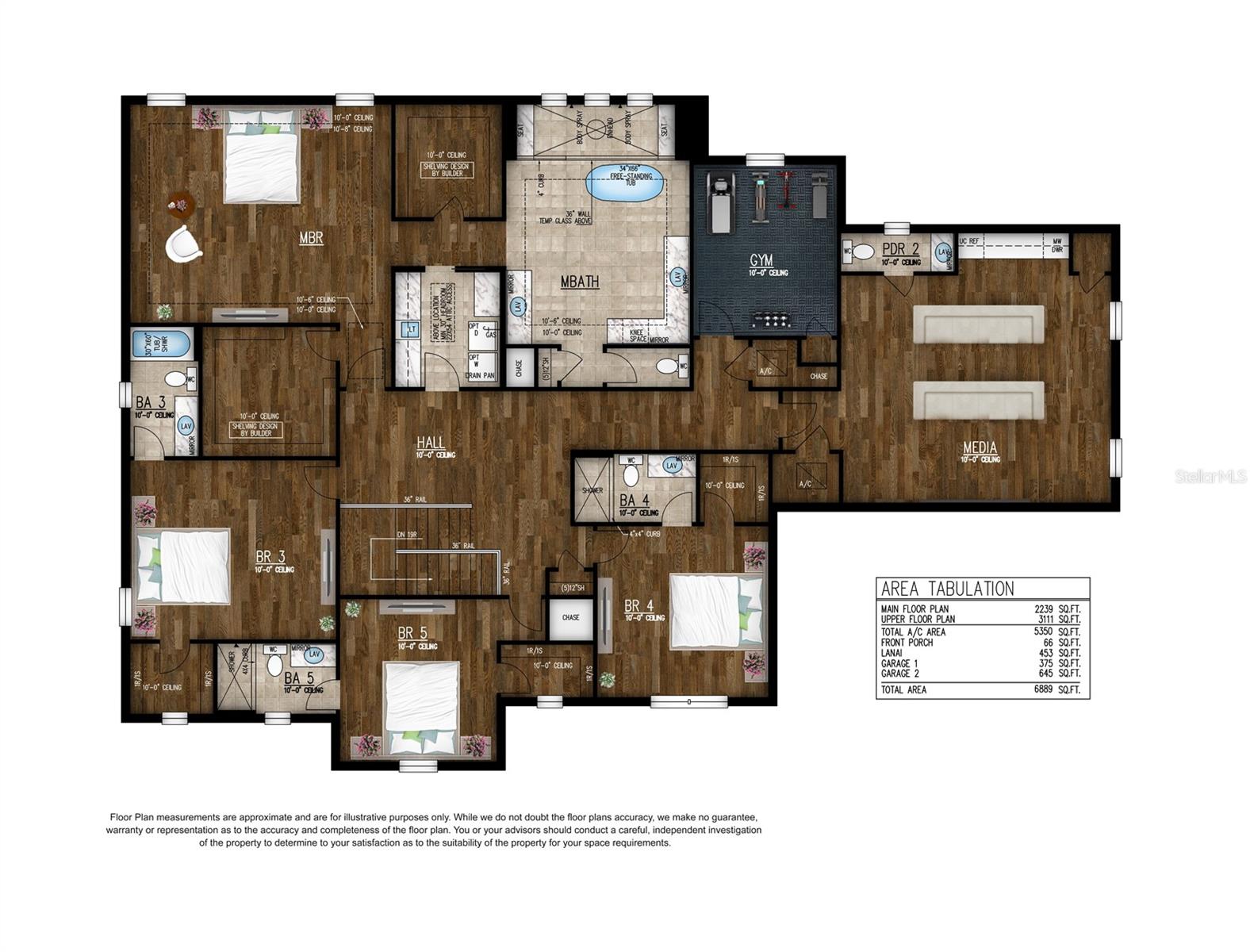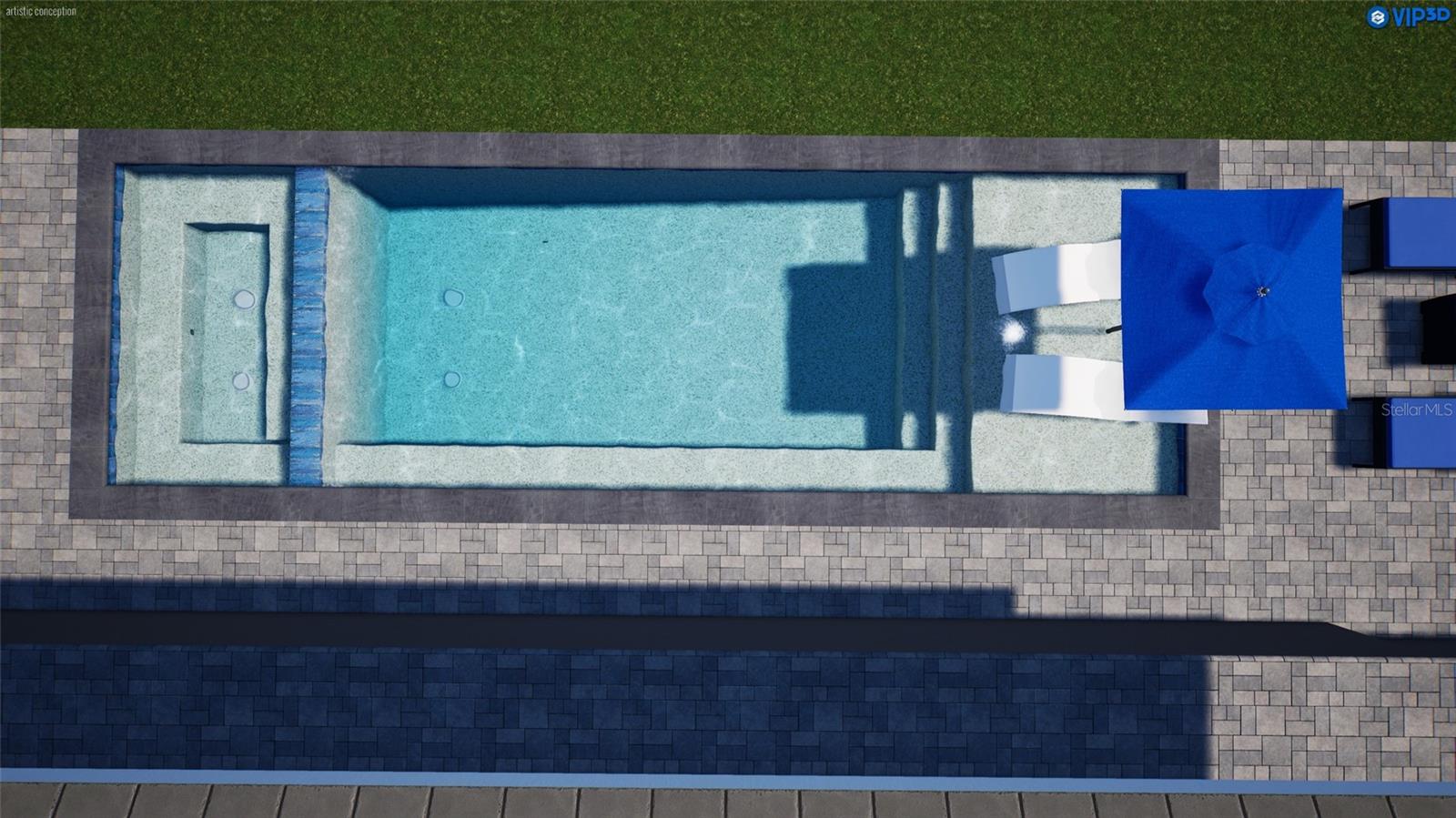4835 San Jose Street, TAMPA, FL 33629
Property Photos

Would you like to sell your home before you purchase this one?
Priced at Only: $2,799,900
For more Information Call:
Address: 4835 San Jose Street, TAMPA, FL 33629
Property Location and Similar Properties






- MLS#: TB8317196 ( Single Family )
- Street Address: 4835 San Jose Street
- Viewed: 216
- Price: $2,799,900
- Price sqft: $406
- Waterfront: No
- Year Built: 2025
- Bldg sqft: 6889
- Bedrooms: 5
- Total Baths: 7
- Full Baths: 5
- 1/2 Baths: 2
- Garage / Parking Spaces: 3
- Days On Market: 142
- Additional Information
- Geolocation: 27.9233 / -82.5269
- County: HILLSBOROUGH
- City: TAMPA
- Zipcode: 33629
- Subdivision: Sunset Camp
- Elementary School: Dale Mabry Elementary HB
- Middle School: Coleman HB
- High School: Plant HB
- Provided by: COURTER REALTY, INC.
- Contact: Candace Courter

- DMCA Notice
Description
TB Homes Modern Farmhouse, JUST COMPLETED! The stately home spans over a 100x100 lot, BUILT UP in beautiful Sunset Park! 2 story block construction, Impact rated windows & sprayfoam insulation. 3 car garage, Circular Driveway, Covered lanai with heated/saltwater pool & outdoor kitchen. As you enter the foyer you have a classic layout w/a formal dining room to one side & an office to the other Great room w/coffered ceiling and charming marble adorned fireplace is open to the Kitchen (Professional Series Sub Zero Wolf appliances, quartz counters/matching quartz backsplash, custom cabinets stacked to ceiling, pot filler & Kohler farm sink) w/a sunny breakfast nook overlooking the back yard. Behind the kitchen sits the perfect playroom off of the mud room (custom cabinetry) w/a powder bath nearby. Topping off the 1st level is a guest suite/full bathroom. The 2nd floor holds 3 additional ensuite bedroom/bathrooms w/designer bath tiles, large laundry w/cabinetry/sink, a gym, a media room equipped w/a kitchenette (micro + fridge) & it's own private 1/2 bath and an expansive primary suite. Upgrades include: Smooth Drywall, RH Lighting, Solid Core Doors & Custom Oak Staircase. Mabry, Coleman, Plant school district. Renderings are for artistic purposes only. Please refer to spec sheet for accuracy.
Description
TB Homes Modern Farmhouse, JUST COMPLETED! The stately home spans over a 100x100 lot, BUILT UP in beautiful Sunset Park! 2 story block construction, Impact rated windows & sprayfoam insulation. 3 car garage, Circular Driveway, Covered lanai with heated/saltwater pool & outdoor kitchen. As you enter the foyer you have a classic layout w/a formal dining room to one side & an office to the other Great room w/coffered ceiling and charming marble adorned fireplace is open to the Kitchen (Professional Series Sub Zero Wolf appliances, quartz counters/matching quartz backsplash, custom cabinets stacked to ceiling, pot filler & Kohler farm sink) w/a sunny breakfast nook overlooking the back yard. Behind the kitchen sits the perfect playroom off of the mud room (custom cabinetry) w/a powder bath nearby. Topping off the 1st level is a guest suite/full bathroom. The 2nd floor holds 3 additional ensuite bedroom/bathrooms w/designer bath tiles, large laundry w/cabinetry/sink, a gym, a media room equipped w/a kitchenette (micro + fridge) & it's own private 1/2 bath and an expansive primary suite. Upgrades include: Smooth Drywall, RH Lighting, Solid Core Doors & Custom Oak Staircase. Mabry, Coleman, Plant school district. Renderings are for artistic purposes only. Please refer to spec sheet for accuracy.
Payment Calculator
- Principal & Interest -
- Property Tax $
- Home Insurance $
- HOA Fees $
- Monthly -
For a Fast & FREE Mortgage Pre-Approval Apply Now
Apply Now
 Apply Now
Apply NowFeatures
Other Features
- Views: 216
Nearby Subdivisions
3qk Southland
3sm Audubon Park
3t3 Manhattan Park Subdivisio
Azalea Terrace
Beach Park
Bel Mar
Bel Mar 3
Bel Mar Rev
Bel Mar Rev Island
Bel Mar Revised
Bel Mar Shores Rev
Belle Vista
Belmar Revised Island
Belmar Shores Revised
Carol Shores
Culbreath Bayou
Golf View Estates Rev
Griflow Park Sub
Henderson Beach
J F Divine
Maryland Manor 2nd
Maryland Manor 2nd Un
Maryland Manor Rev
Minneola
Morningside
Morrison Court
Not Applicable
Occident
Omar Subdivision
Palma Ceia Park
Palma Ceia West
Palma Vista
Picadilly
Prospect Park Rev Map
Raines Sub
Sheridan Subdivision
Silvan Sub
Southland
Southland Add
Southland Add Resubdivisi
Stoney Point Sub
Stoney Point Sub A Rep
Stoney Point Sub Add
Sunset Camp
Sunset Park
Sunset Park A Resub Of
Sunset Park Area
Sunset Park Isles
Sunset Park Isles Dundee 1
Sunset Pk Isles Un 1
Virginia Park
Virginia Parkmaryland Manor Ar
Virginia Terrace
Watrous H J 2nd Add To West
West Shore Place



































































