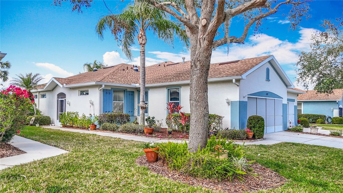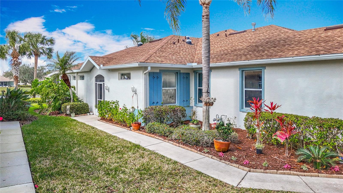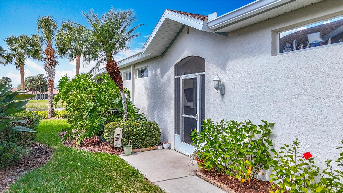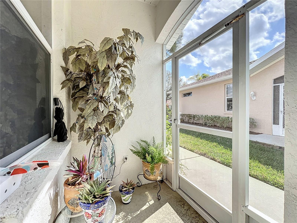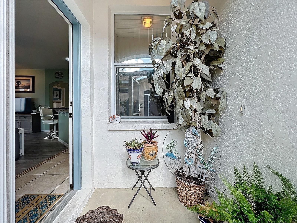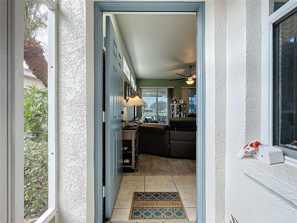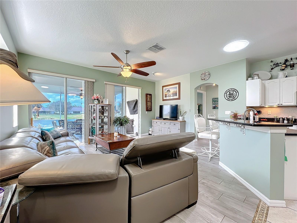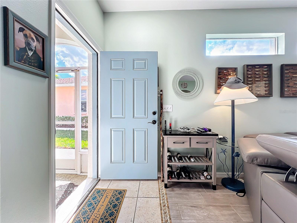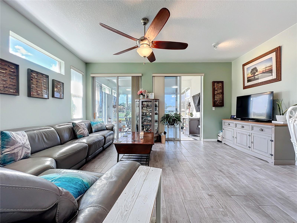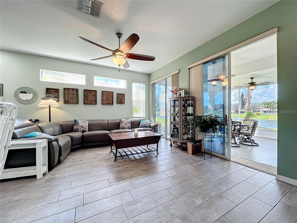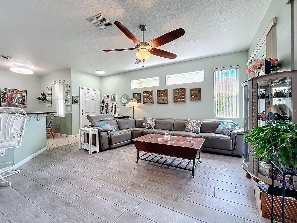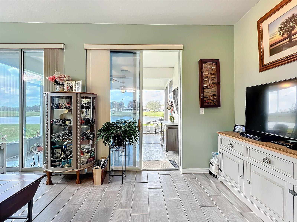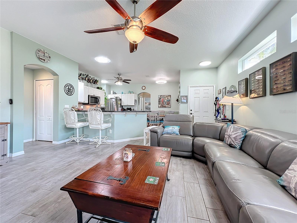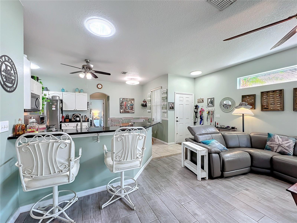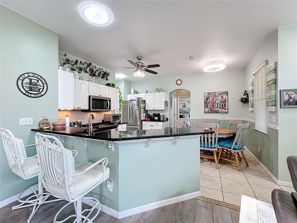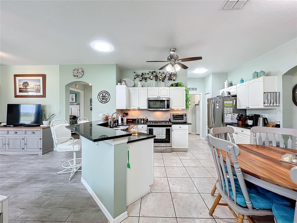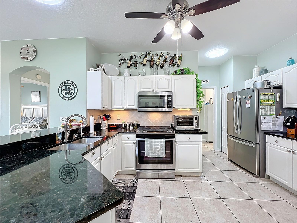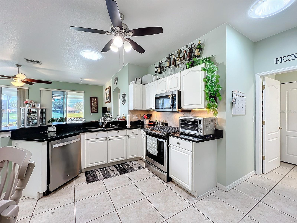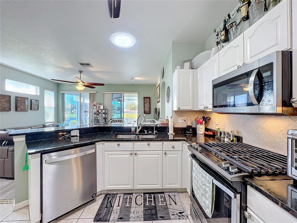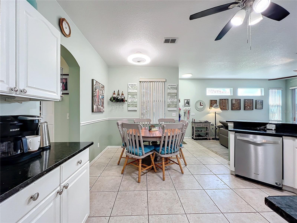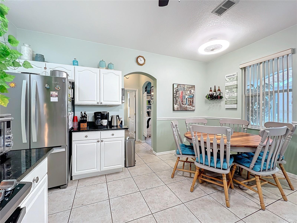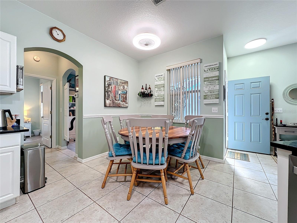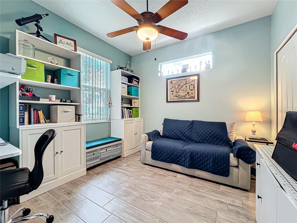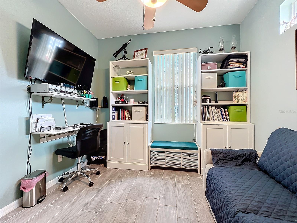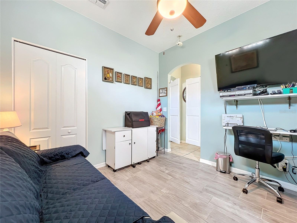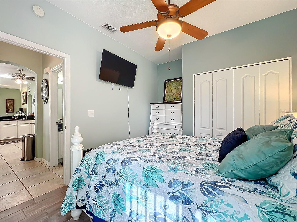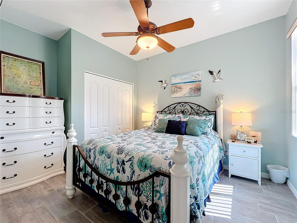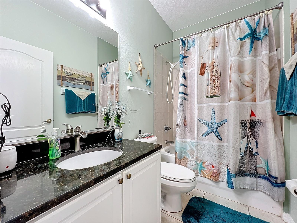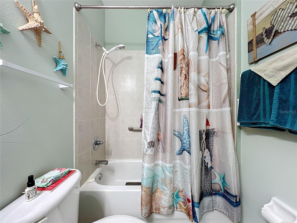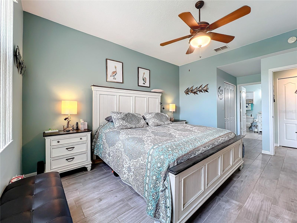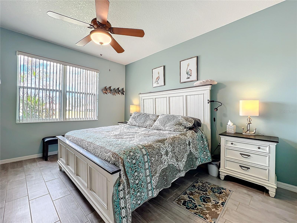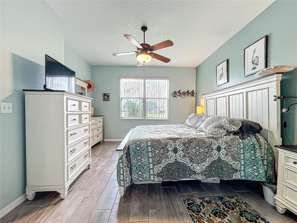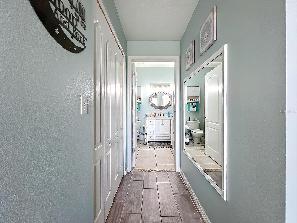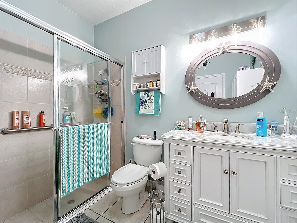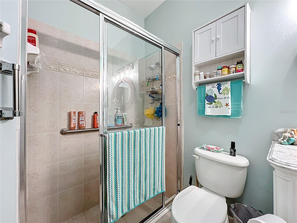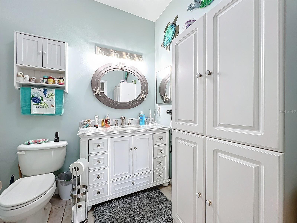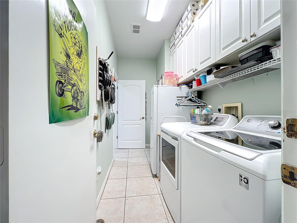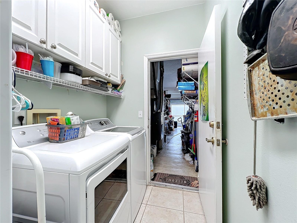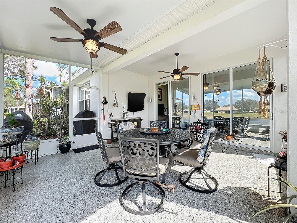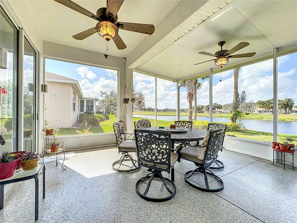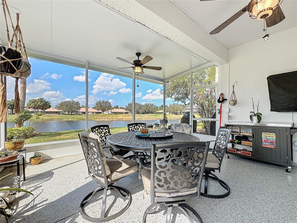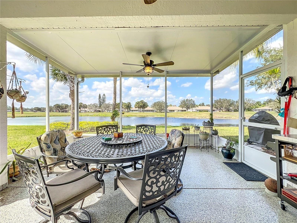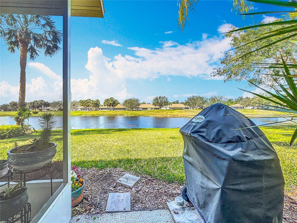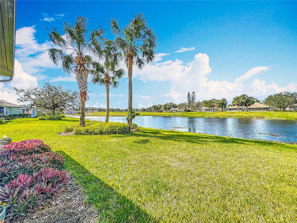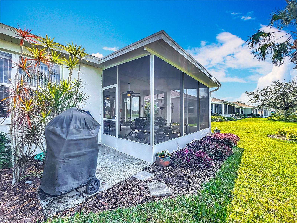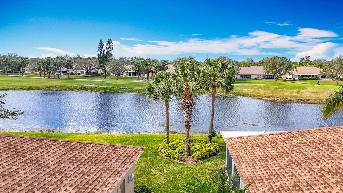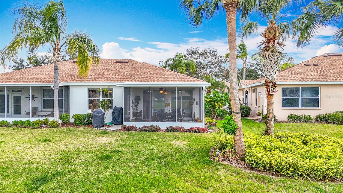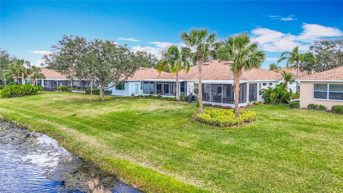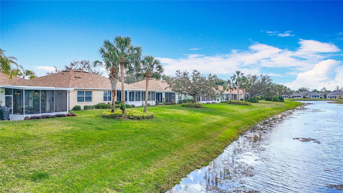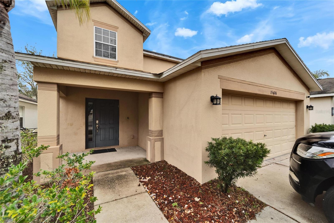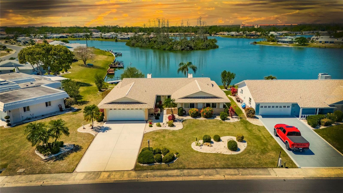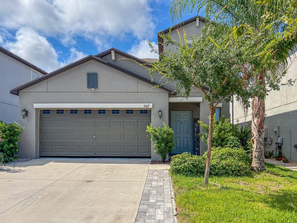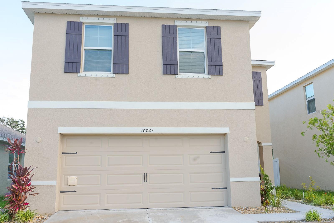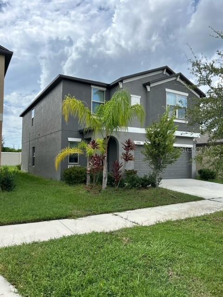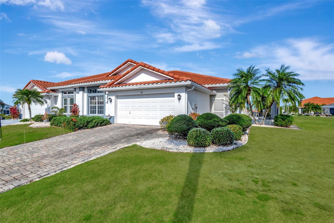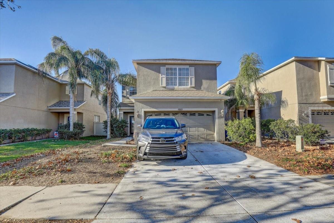1219 Huntington Greens Drive, SUN CITY CENTER, FL 33573
Property Photos
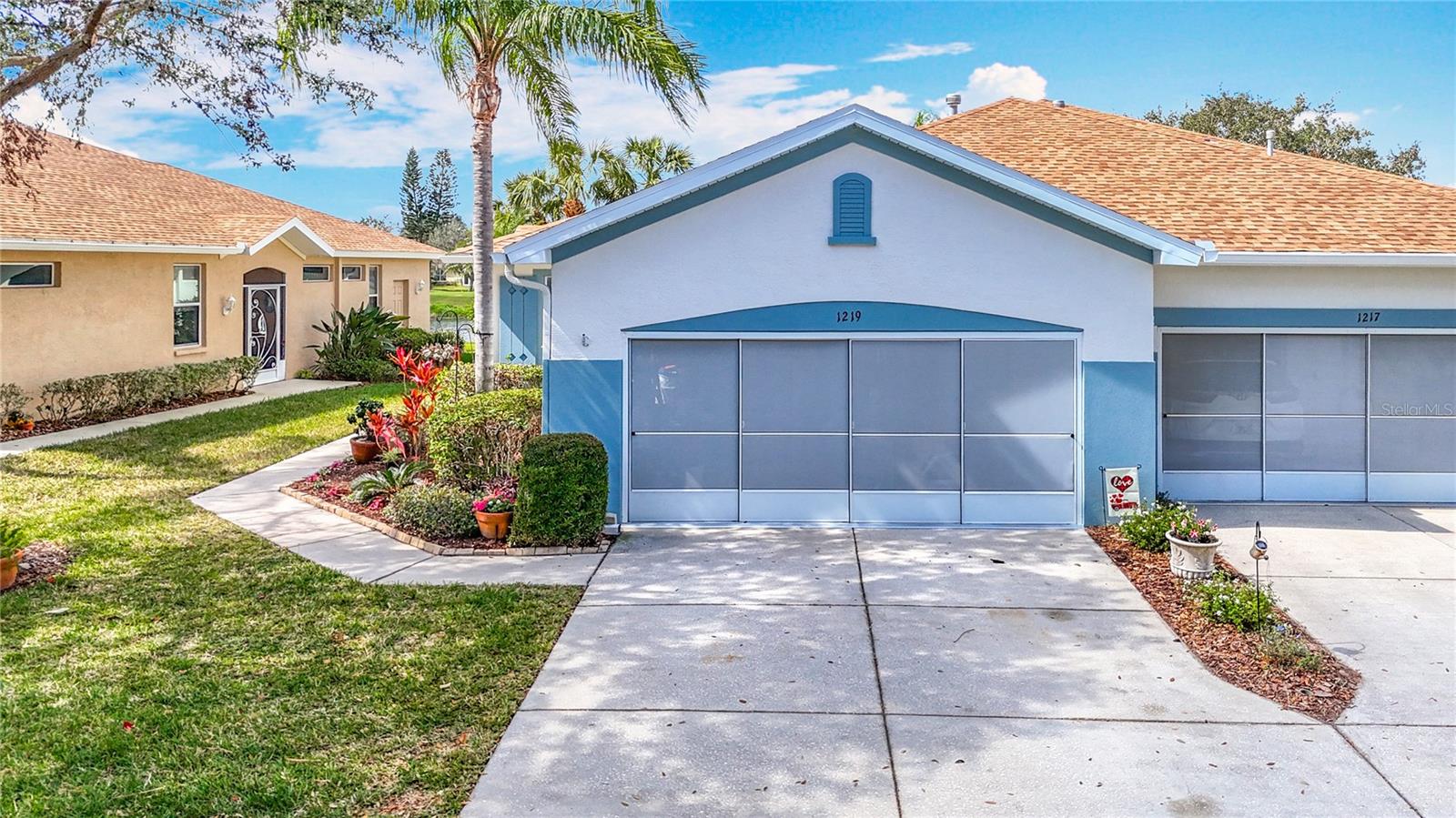
Would you like to sell your home before you purchase this one?
Priced at Only: $294,900
For more Information Call:
Address: 1219 Huntington Greens Drive, SUN CITY CENTER, FL 33573
Property Location and Similar Properties
- MLS#: TB8350627 ( Residential )
- Street Address: 1219 Huntington Greens Drive
- Viewed: 26
- Price: $294,900
- Price sqft: $151
- Waterfront: No
- Year Built: 2003
- Bldg sqft: 1956
- Bedrooms: 3
- Total Baths: 2
- Full Baths: 2
- Garage / Parking Spaces: 2
- Days On Market: 43
- Additional Information
- Geolocation: 27.6877 / -82.3685
- County: HILLSBOROUGH
- City: SUN CITY CENTER
- Zipcode: 33573
- Subdivision: Huntington Condo
- Provided by: CHARLES RUTENBERG REALTY INC
- Contact: Jeff Stuben, PA
- 727-538-9200

- DMCA Notice
-
DescriptionThis beautiful (3) three bedroom, (2) two bathroom, (2) two car garage, plus Lania, villa is located in the sought after 55+ Kings Point community in Sun City Center. The home features tile floors throughout, this home offers both style and easy maintenance. The kitchen boasts elegant granite countertops, solid wood cabinets, natural gas for cooking, and ample space for cooking and entertaining. The open concept living and dining areas lead a spacious lanai with serene views of a peaceful pond and the lush greenery of the golf course. Perfect for relaxing or entertaining, this home combines comfort and elegance in a vibrant, active community. Kings Point offers numerous choices for your active lifestyle. Between the South Clubhouse and the North Clubhouse and the 20/20 fitness/spa building, there is pickleball, golf, tennis courts, lawn bowling, indoor and outdoor pools, spas and Veteran's Theater for live entertainment, bingo, arts and crafts, variety of card clubs, wood shop, stained glass studio, pottery, lapidary and different dining options. Kings Point is a fully accessible golf cart community 24 hours a day. Sun City Center was voted the #1 Retirement Community in America in 2024 by Travel and Leisure Magazine. Don't miss this opportunity to enjoy resort style living in Sun City Center. Updated and newer items: Natural gas HVAC system replaced in 2024, exterior painted 2024, roof replaced in 2023 and whirlpool stainless steel appliances.
Payment Calculator
- Principal & Interest -
- Property Tax $
- Home Insurance $
- HOA Fees $
- Monthly -
For a Fast & FREE Mortgage Pre-Approval Apply Now
Apply Now
 Apply Now
Apply NowFeatures
Building and Construction
- Covered Spaces: 0.00
- Exterior Features: Garden, Irrigation System, Rain Gutters, Sidewalk, Sliding Doors
- Flooring: Ceramic Tile
- Living Area: 1292.00
- Roof: Shingle
Garage and Parking
- Garage Spaces: 2.00
- Open Parking Spaces: 0.00
Eco-Communities
- Water Source: Public
Utilities
- Carport Spaces: 0.00
- Cooling: Central Air
- Heating: Central, Electric, Natural Gas
- Pets Allowed: Cats OK, Dogs OK
- Sewer: Public Sewer
- Utilities: Natural Gas Connected, Public
Finance and Tax Information
- Home Owners Association Fee Includes: Guard - 24 Hour, Cable TV, Pool, Escrow Reserves Fund, Gas, Insurance, Internet, Maintenance Structure, Maintenance Grounds, Management, Pest Control, Private Road, Recreational Facilities, Security, Sewer, Trash, Water
- Home Owners Association Fee: 690.00
- Insurance Expense: 0.00
- Net Operating Income: 0.00
- Other Expense: 0.00
- Tax Year: 2024
Other Features
- Appliances: Dishwasher, Disposal, Dryer, Exhaust Fan, Gas Water Heater, Microwave, Range, Refrigerator, Washer, Water Softener
- Association Name: Huntington at Sun City Center Condo Assoc.
- Association Phone: 1-866-378-1099
- Country: US
- Furnished: Unfurnished
- Interior Features: Ceiling Fans(s), Eat-in Kitchen, High Ceilings, Living Room/Dining Room Combo, Open Floorplan, Solid Surface Counters, Solid Wood Cabinets, Split Bedroom, Stone Counters, Thermostat, Walk-In Closet(s), Window Treatments
- Legal Description: HUNTINGTON CONDOMINIUM LOT 8 AND AN UNDIV 1/42 INT IN COMMON ELEMENTS
- Levels: One
- Area Major: 33573 - Sun City Center / Ruskin
- Occupant Type: Owner
- Parcel Number: U-24-32-19-61V-000000-00008.0
- Style: Florida
- View: Garden, Golf Course, Trees/Woods, Water
- Views: 26
- Zoning Code: PD
Similar Properties
Nearby Subdivisions
1yq Greenbriar Subdivision Ph
Acadia Ii Condominum
Belmont
Belmont North Ph 2a
Belmont South Ph 2e
Belmont South Ph 2f
Brockton Place A Condo R
Caloosa Country Club Estates U
Caloosa Sub
Club Manor
Cypress Creek Ph 3
Cypress Creek Ph 4a
Cypress Creek Ph 5c1
Cypress Creek Ph 5c3
Cypress Creek Village A
Cypress Creek Village A Rev
Cypress Landing
Cypress Mill Ph 1a
Cypress Mill Ph 1b
Cypress Mill Ph 1c2
Cypress Mill Ph 2
Cypress Mill Ph 3
Cypress Mill Phase 1b
Cypressview Ph 1
Del Webb Sun City Center Flori
Del Webb's Sun City Florida Un
Del Webbs Sun City Florida
Del Webbs Sun City Florida Un
Fairway Pointe
Gantree Sub
Greenbriar Sub
Greenbriar Sub Ph 1
Greenbriar Sub Ph 2
Greenbriar Subdivision Phase 1
Highgate Iv Condo
Huntington Condo
Jameson Greens
La Paloma Preserve
La Paloma Village
St George A Condo
Sun City Center
Sun Lakes Sub
Sun Lakes Subdivision
Sun Lakes Subdivision Lot 63 B
The Preserve At La Paloma
Westwood Greens A Condo



