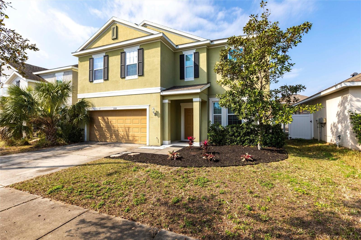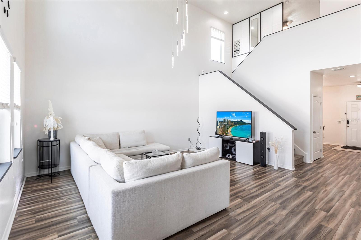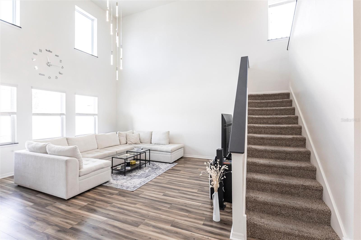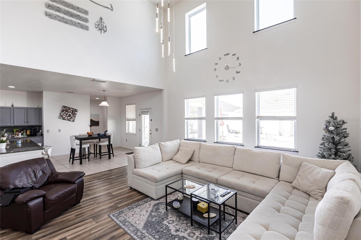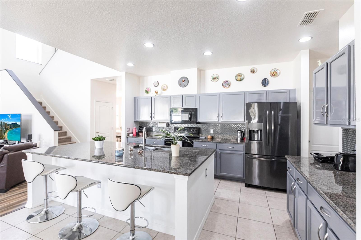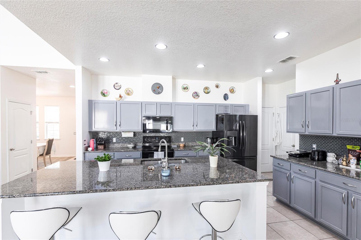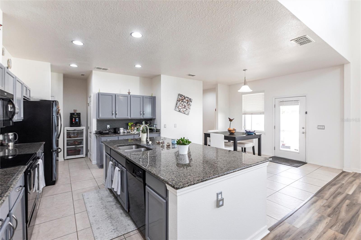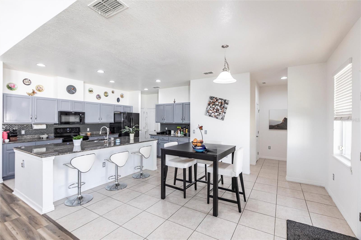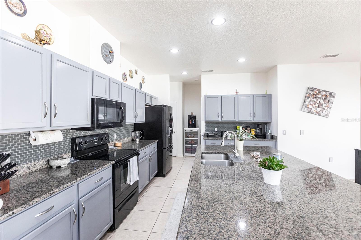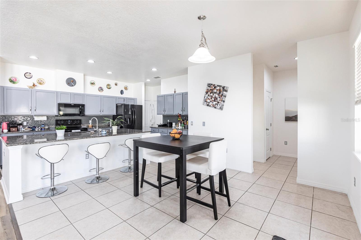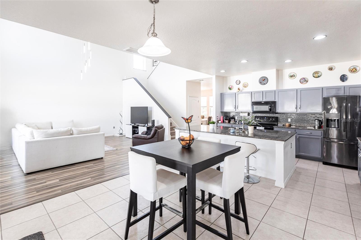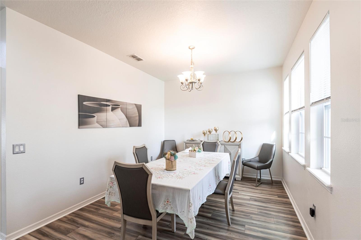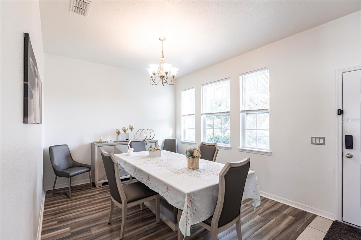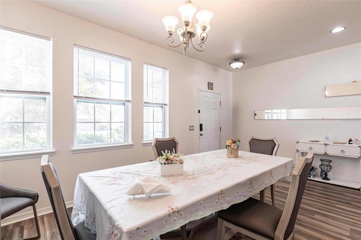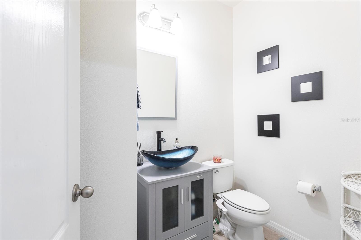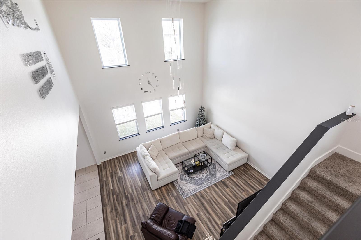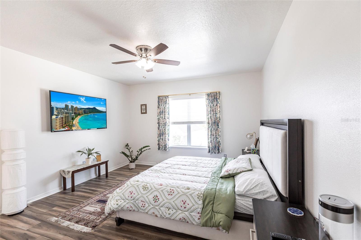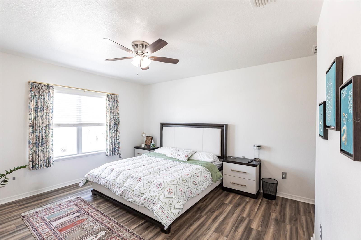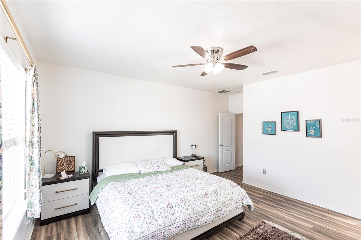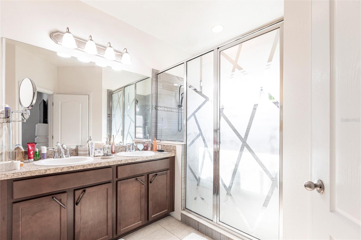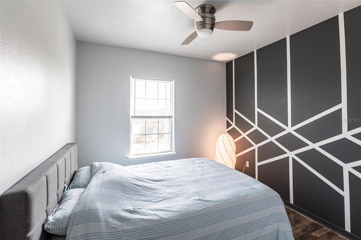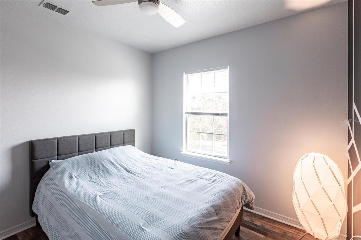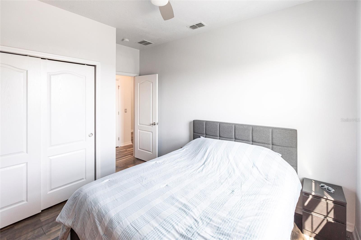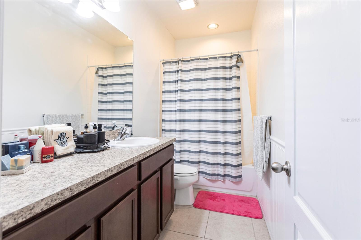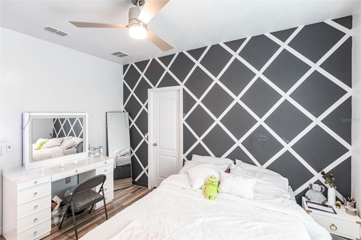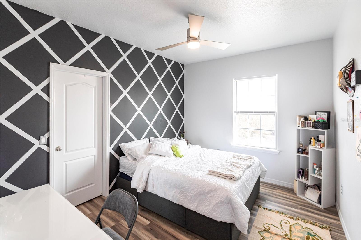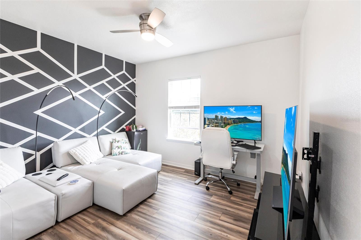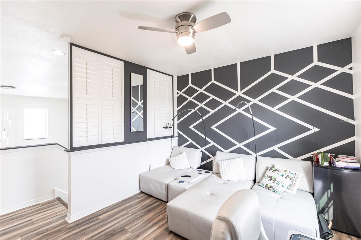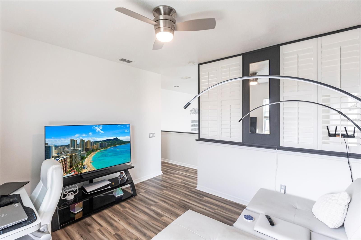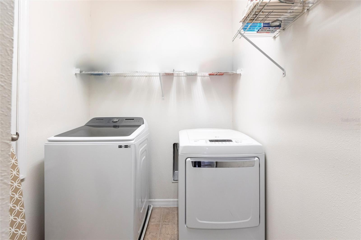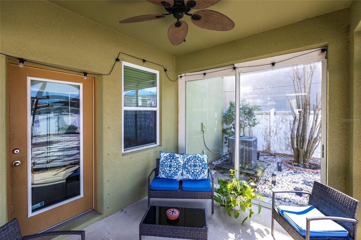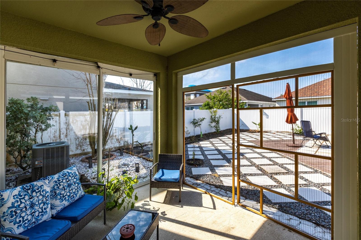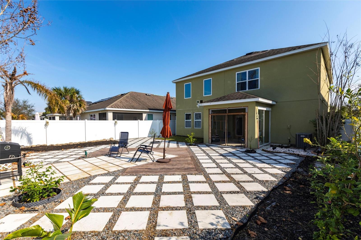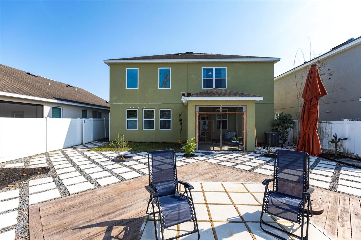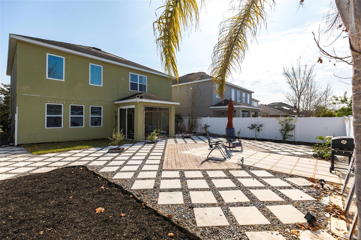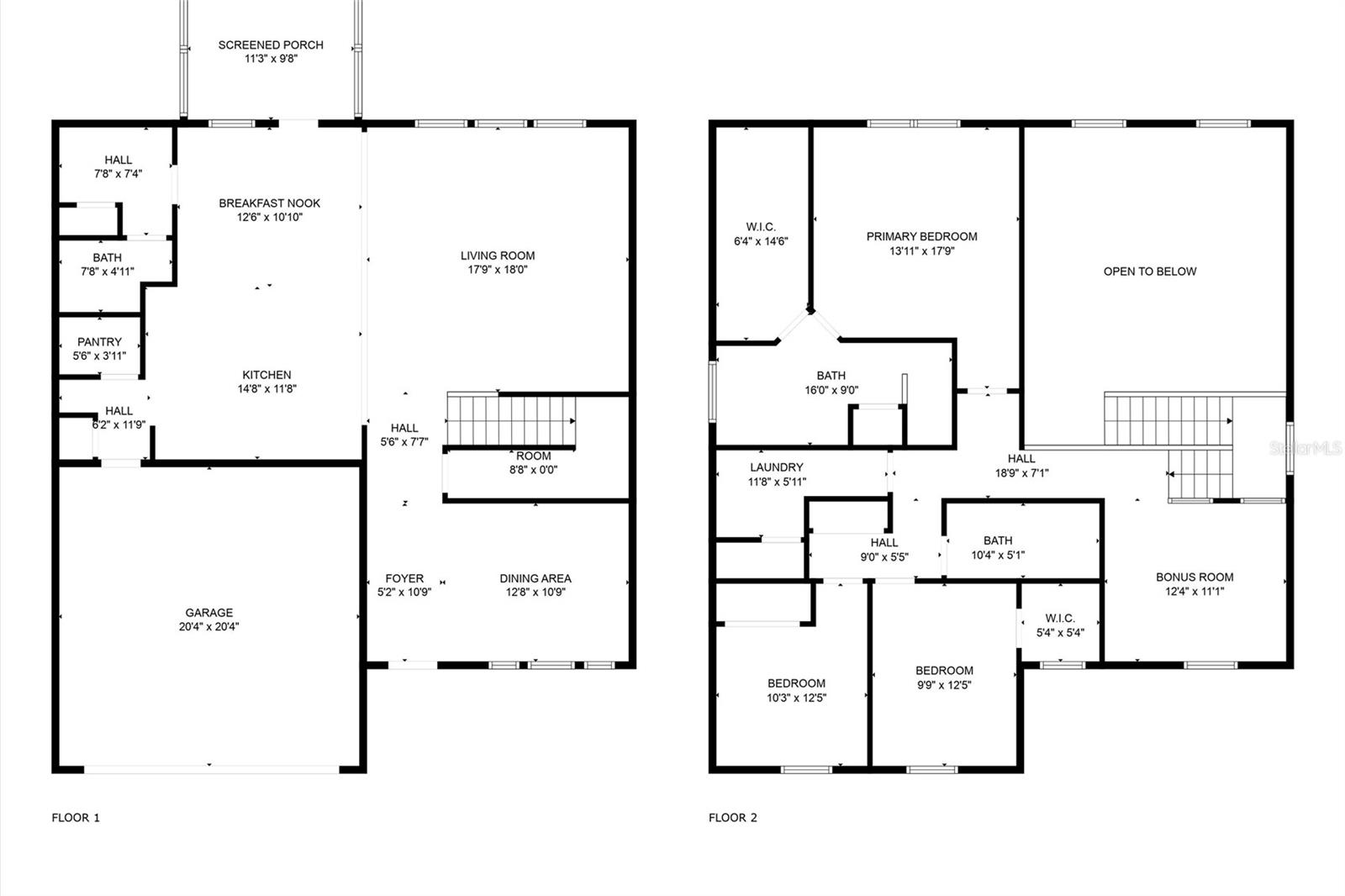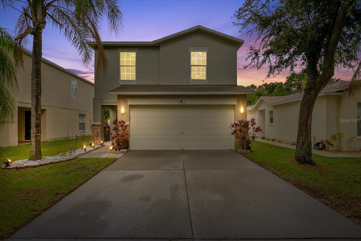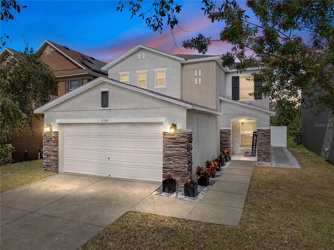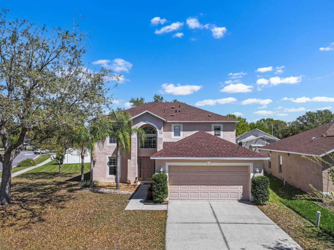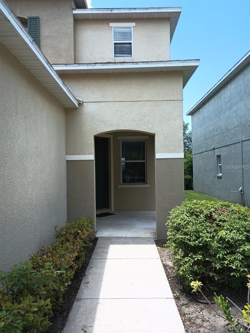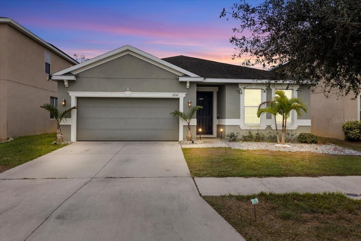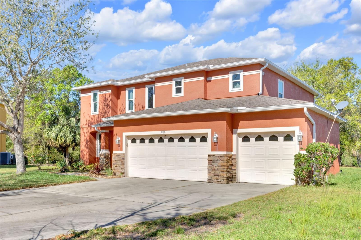11539 Tangle Branch Lane, GIBSONTON, FL 33534
Property Photos
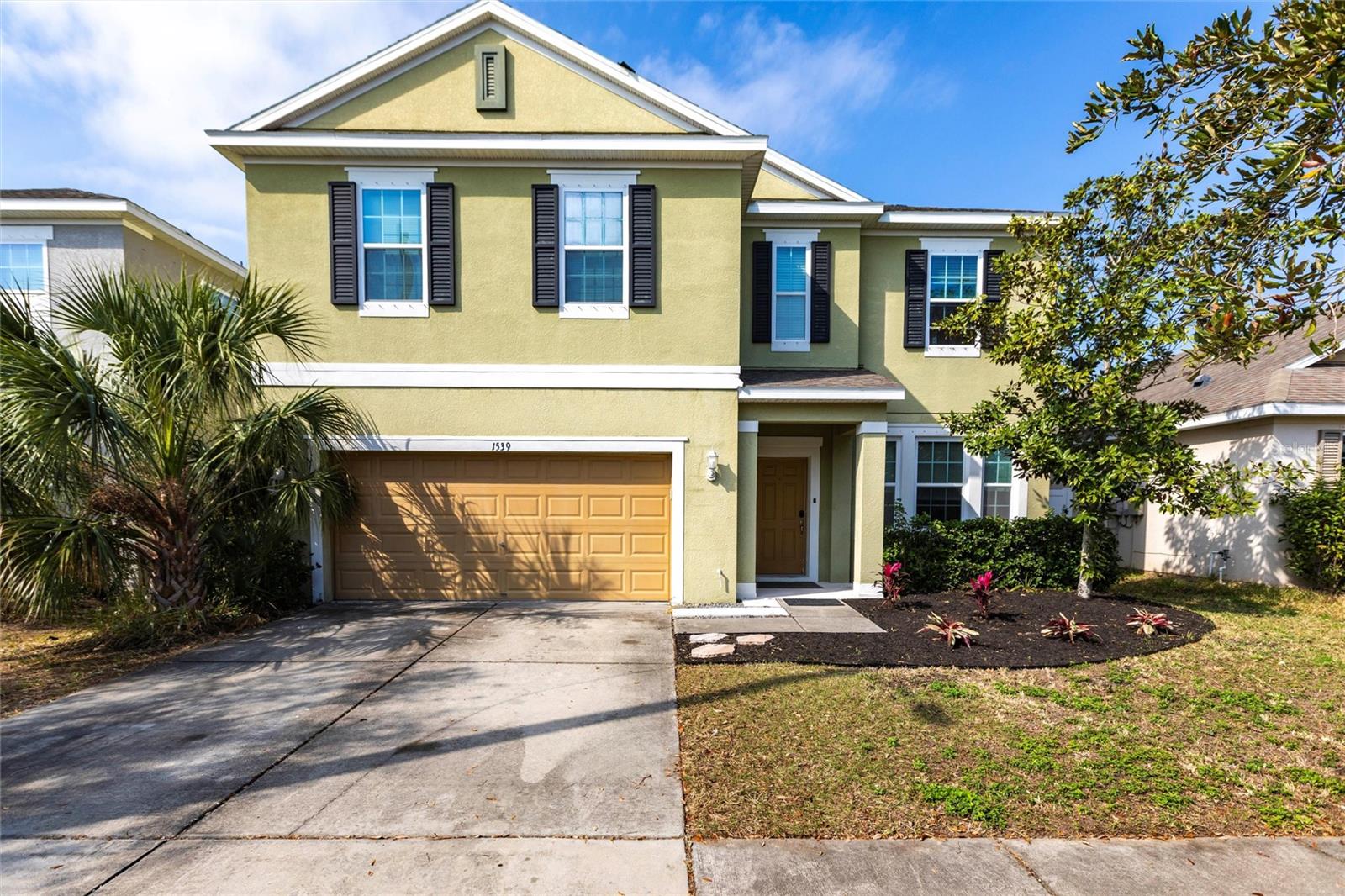
Would you like to sell your home before you purchase this one?
Priced at Only: $425,000
For more Information Call:
Address: 11539 Tangle Branch Lane, GIBSONTON, FL 33534
Property Location and Similar Properties
- MLS#: TB8350059 ( Residential )
- Street Address: 11539 Tangle Branch Lane
- Viewed: 168
- Price: $425,000
- Price sqft: $169
- Waterfront: No
- Year Built: 2013
- Bldg sqft: 2514
- Bedrooms: 3
- Total Baths: 3
- Full Baths: 2
- 1/2 Baths: 1
- Garage / Parking Spaces: 2
- Days On Market: 43
- Additional Information
- Geolocation: 27.8327 / -82.3765
- County: HILLSBOROUGH
- City: GIBSONTON
- Zipcode: 33534
- Subdivision: Tanglewood Preserve Ph 2
- Elementary School: Corr HB
- Middle School: Eisenhower HB
- High School: East Bay HB
- Provided by: HOUSE EDGE
- Contact: Kenson Dera
- 239-450-3743

- DMCA Notice
-
DescriptionDiscover this beautifully updated 3 bedroom, 3 bathroom home, offering approximately 2,500 sq. ft. of stylish living space. With no CDD fees and a low HOA, this home provides the perfect blend of comfort and value! Step inside to soaring 18 foot vaulted ceilings in the living room, creating an open and airy feel. The entire home has been freshly painted, and the kitchen is equipped with stainless steel appliances for a sleek and modern touch. The primary bathroom features a luxurious garden tub, ideal for relaxation. An updated loft adds versatility, perfect for a home office, media room, or additional living area. Step outside to your private backyard oasis, designed for low maintenance with minimal grass and meticulously pavered landscapingperfect for entertaining or simply unwinding. Enjoy year round comfort in the enclosed lanai, offering a seamless indoor outdoor living experience. This home is a rare findschedule your private tour today!
Payment Calculator
- Principal & Interest -
- Property Tax $
- Home Insurance $
- HOA Fees $
- Monthly -
For a Fast & FREE Mortgage Pre-Approval Apply Now
Apply Now
 Apply Now
Apply NowFeatures
Building and Construction
- Covered Spaces: 0.00
- Exterior Features: Irrigation System, Lighting, Sidewalk, Sliding Doors
- Flooring: Luxury Vinyl, Tile
- Living Area: 2475.00
- Roof: Shingle
School Information
- High School: East Bay-HB
- Middle School: Eisenhower-HB
- School Elementary: Corr-HB
Garage and Parking
- Garage Spaces: 2.00
- Open Parking Spaces: 0.00
Eco-Communities
- Water Source: Public
Utilities
- Carport Spaces: 0.00
- Cooling: Central Air
- Heating: Electric
- Pets Allowed: Yes
- Sewer: Public Sewer
- Utilities: BB/HS Internet Available
Finance and Tax Information
- Home Owners Association Fee: 9.00
- Insurance Expense: 0.00
- Net Operating Income: 0.00
- Other Expense: 0.00
- Tax Year: 2024
Other Features
- Appliances: Cooktop, Dishwasher, Dryer, Refrigerator, Washer
- Association Name: Terry McLaughlin
- Association Phone: 727-938-7730
- Country: US
- Interior Features: Thermostat, Vaulted Ceiling(s)
- Legal Description: TANGLEWOOD PRESERVE PHASE 2 LOT 9 BLOCK 13
- Levels: Two
- Area Major: 33534 - Gibsonton
- Occupant Type: Owner
- Parcel Number: U-35-30-19-95P-000013-00009.0
- Views: 168
- Zoning Code: PD
Similar Properties
Nearby Subdivisions
Alafia Shores Sub 1st
Armstrongs Riverside Estates
Bayberry Woods Sub
Bullfrog Creek Preserve
Carriage Pointe Ph 1
Carriage Pointe South Ph 2b
Carriage Pointe South Ph 2d2
Carriage Pointe South Ph 2d3
Carriage Pte South Ph 2c 2
Florida Garden Lands Rev M
Gibsons Artesian Lands Sectio
Gibsonton On The Bay
Gibsonton On The Bay 3rd Add
Kings Lake Ph 1b
Kings Lake Ph 2a
Magnolia Trails
Northgate Ph 1
Not Applicable
Shawnee Hills
South Bay Lakes
Southgate Phase12
Southwind Sub
Tanglewood Preserve
Tanglewood Preserve Ph 2
Tanglewood Preserve Ph 3
Unplatted



