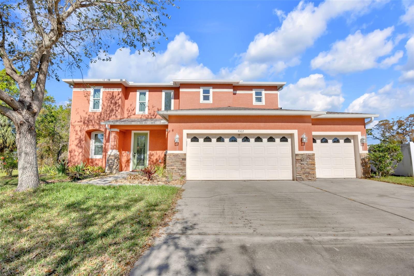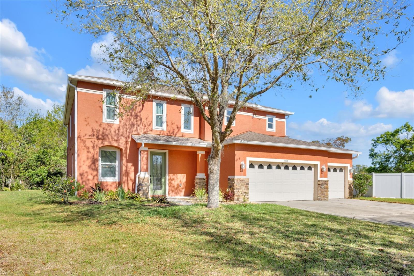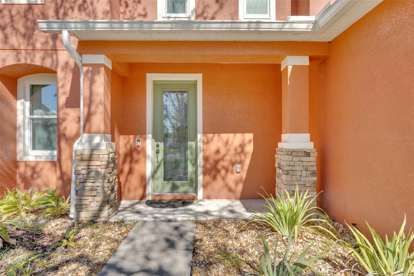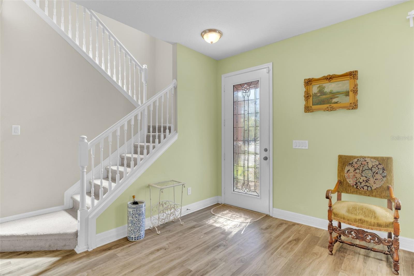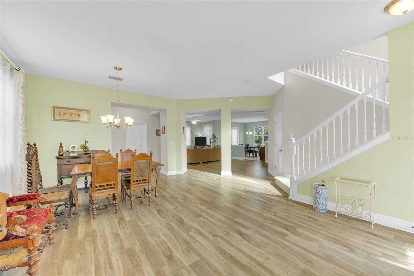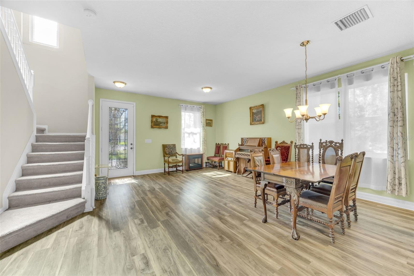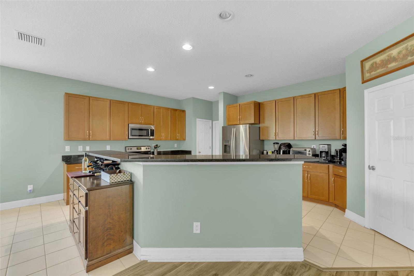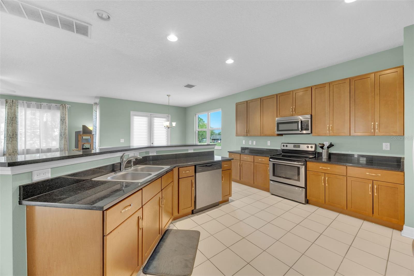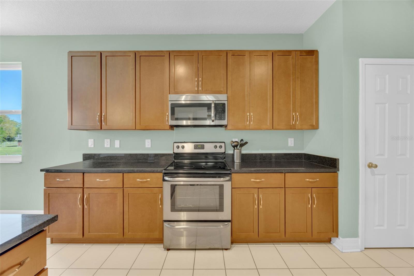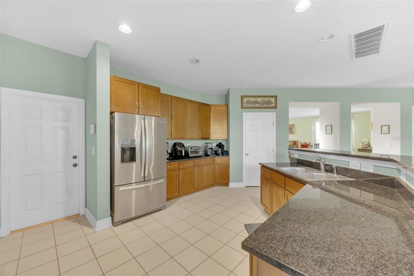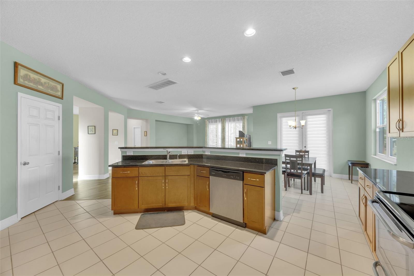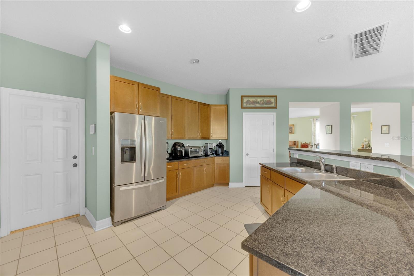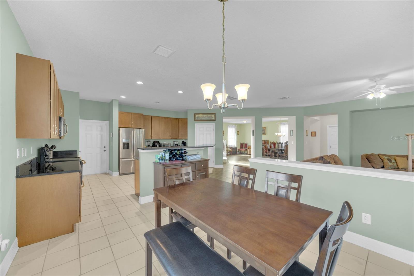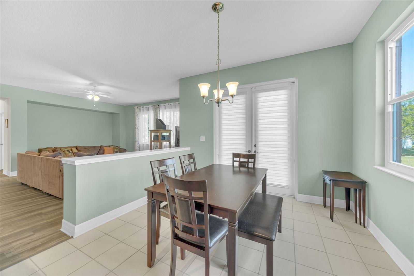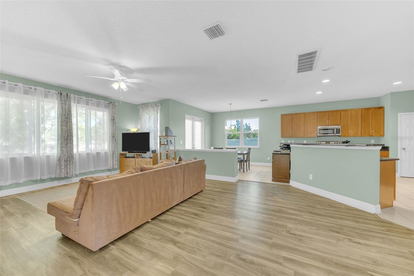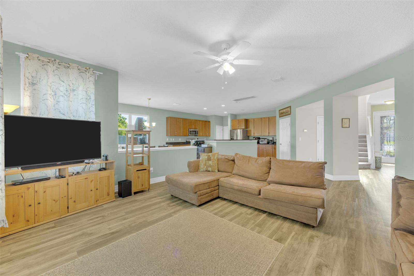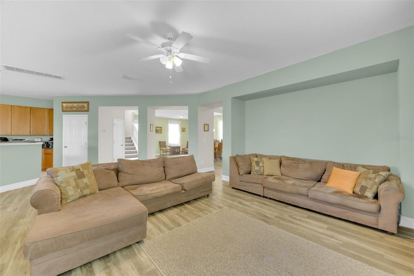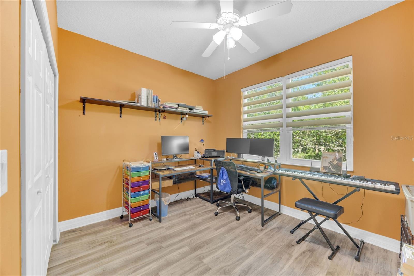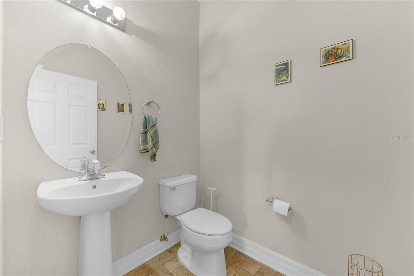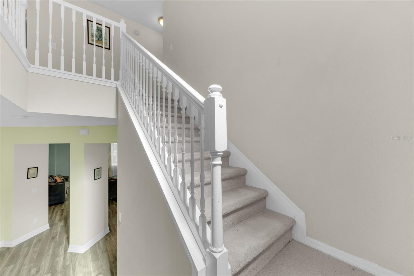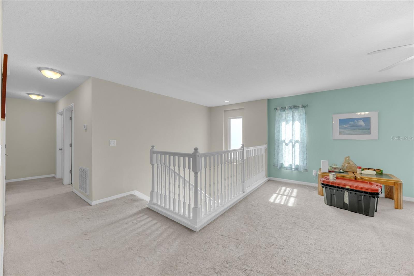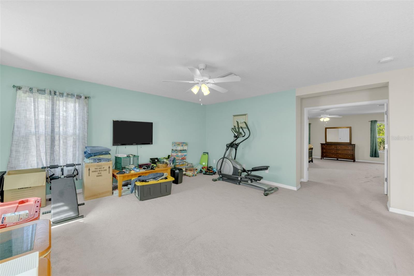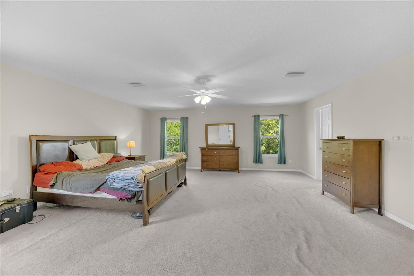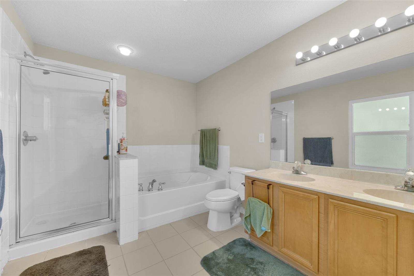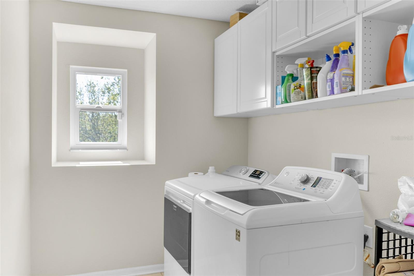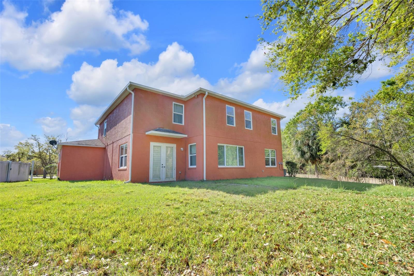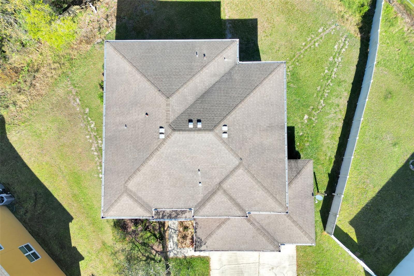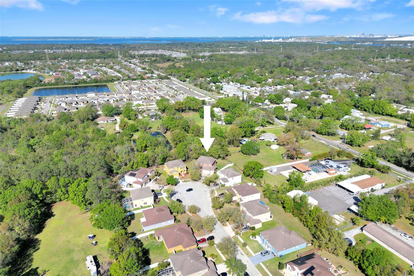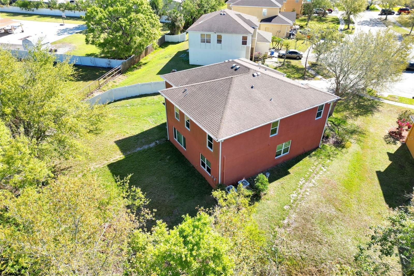9102 Kentucky Day Court, GIBSONTON, FL 33534
Property Photos
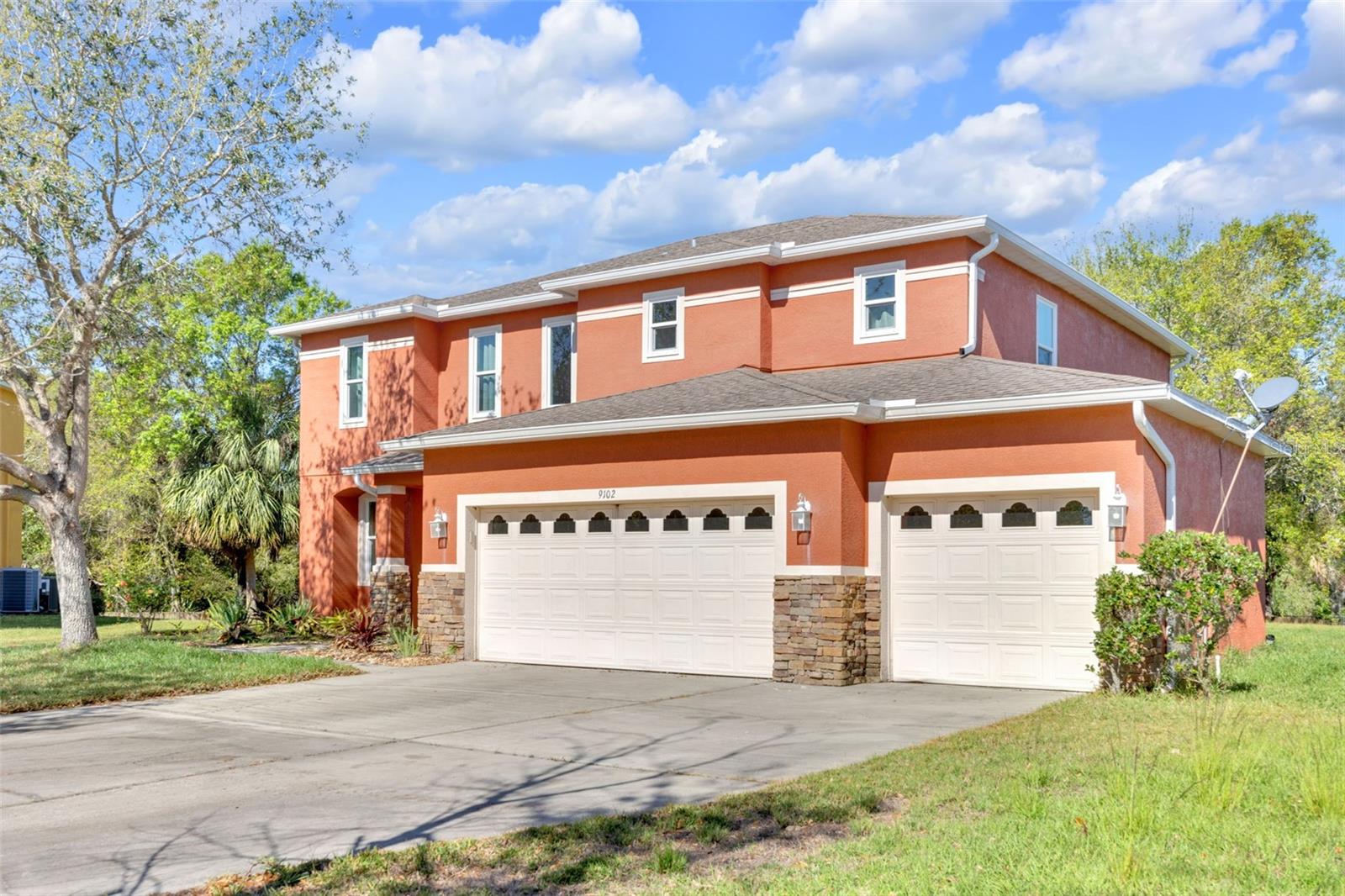
Would you like to sell your home before you purchase this one?
Priced at Only: $480,000
For more Information Call:
Address: 9102 Kentucky Day Court, GIBSONTON, FL 33534
Property Location and Similar Properties






- MLS#: TB8366820 ( Residential )
- Street Address: 9102 Kentucky Day Court
- Viewed: 16
- Price: $480,000
- Price sqft: $91
- Waterfront: No
- Year Built: 2006
- Bldg sqft: 5289
- Bedrooms: 4
- Total Baths: 3
- Full Baths: 2
- 1/2 Baths: 1
- Garage / Parking Spaces: 3
- Days On Market: 8
- Additional Information
- Geolocation: 27.8339 / -82.3548
- County: HILLSBOROUGH
- City: GIBSONTON
- Zipcode: 33534
- Subdivision: Shawnee Hills
- Elementary School: Corr HB
- Middle School: Eisenhower HB
- High School: East Bay HB
- Provided by: CHARLES RUTENBERG REALTY INC
- Contact: Sherri Holmes
- 727-538-9200

- DMCA Notice
Description
Private, large, two story home tucked away in the perfect cul de sac within Shawnee Hills! This four Bedroom home with Two full bathrooms and a guest half bath downstairs gives plenty of room for family. Chefs large kitchen with eat in breakfast. Natural light abound! Many owner updates that include: Door(s) Replaced. Windows Replaced. Gutters Added. AC 4 6 yrs serviced. Water softner 2017. First level flooring Added $6k. This home has features to see and feel! Updates total approximately $60k. Great area close to highways and shopping; with low taxes and an HOA at $90 per month. Schedule your private showing today!
Description
Private, large, two story home tucked away in the perfect cul de sac within Shawnee Hills! This four Bedroom home with Two full bathrooms and a guest half bath downstairs gives plenty of room for family. Chefs large kitchen with eat in breakfast. Natural light abound! Many owner updates that include: Door(s) Replaced. Windows Replaced. Gutters Added. AC 4 6 yrs serviced. Water softner 2017. First level flooring Added $6k. This home has features to see and feel! Updates total approximately $60k. Great area close to highways and shopping; with low taxes and an HOA at $90 per month. Schedule your private showing today!
Payment Calculator
- Principal & Interest -
- Property Tax $
- Home Insurance $
- HOA Fees $
- Monthly -
For a Fast & FREE Mortgage Pre-Approval Apply Now
Apply Now
 Apply Now
Apply NowFeatures
Building and Construction
- Covered Spaces: 0.00
- Exterior Features: Irrigation System
- Flooring: Carpet
- Living Area: 3289.00
- Roof: Shingle
School Information
- High School: East Bay-HB
- Middle School: Eisenhower-HB
- School Elementary: Corr-HB
Garage and Parking
- Garage Spaces: 3.00
- Open Parking Spaces: 0.00
Eco-Communities
- Water Source: Public
Utilities
- Carport Spaces: 0.00
- Cooling: Central Air
- Heating: Electric
- Pets Allowed: Cats OK, Dogs OK
- Sewer: None
- Utilities: Cable Available, Electricity Connected, Public, Sprinkler Recycled
Finance and Tax Information
- Home Owners Association Fee: 90.00
- Insurance Expense: 0.00
- Net Operating Income: 0.00
- Other Expense: 0.00
- Tax Year: 2024
Other Features
- Appliances: Dishwasher, Disposal, Electric Water Heater, Microwave, Range, Refrigerator
- Association Name: Info coming
- Association Phone: 8138462309
- Country: US
- Interior Features: Attic Fan, Open Floorplan, PrimaryBedroom Upstairs, Solid Surface Counters, Solid Wood Cabinets, Split Bedroom, Thermostat, Window Treatments
- Legal Description: SHAWNEE HILLS LOT 8
- Levels: Two
- Area Major: 33534 - Gibsonton
- Occupant Type: Owner
- Parcel Number: U-36-30-19-82Q-000000-00008.0
- View: Trees/Woods
- Views: 16
- Zoning Code: PD
Nearby Subdivisions
Alafia Shores Sub 1st
Armstrongs Riverside Estates
Bayberry Woods Sub
Bullfrog Creek Preserve
Carriage Pointe Ph 1
Carriage Pointe South Ph 2b
Carriage Pointe South Ph 2d2
Carriage Pointe South Ph 2d3
Carriage Pte South Ph 2c 2
Florida Garden Lands Rev M
Gibsons Artesian Lands Sectio
Gibsonton On The Bay
Gibsonton On The Bay 3rd Add
Kings Lake Ph 1b
Kings Lake Ph 2a
Magnolia Trails
Northgate Ph 1
Not Applicable
Oaks At Bullfrog Creek
Shawnee Hills
South Bay Lakes
Southgate Phase12
Southwind Sub
Tanglewood Preserve
Tanglewood Preserve Ph 2
Tanglewood Preserve Ph 3
Unplatted



