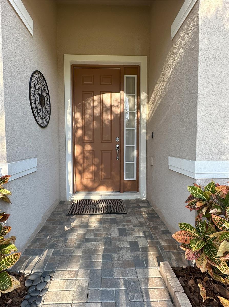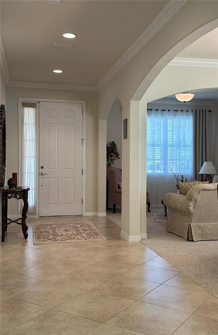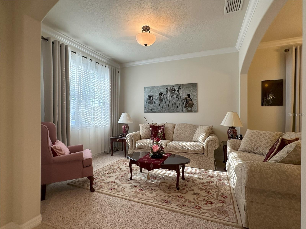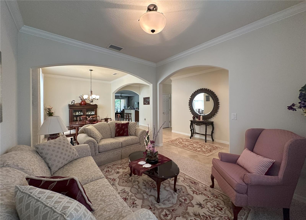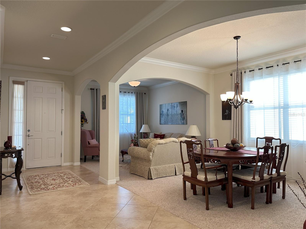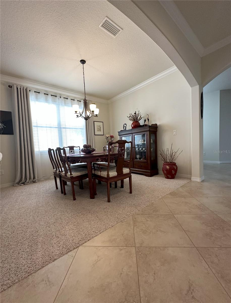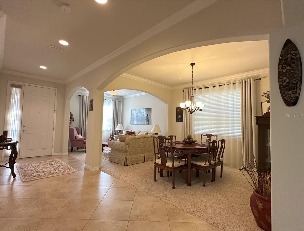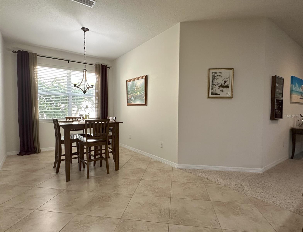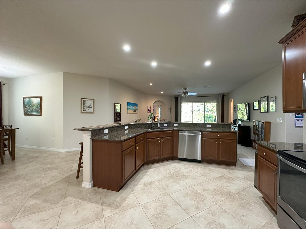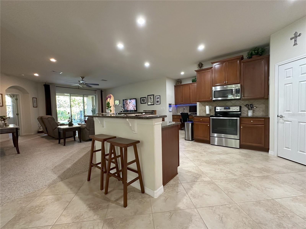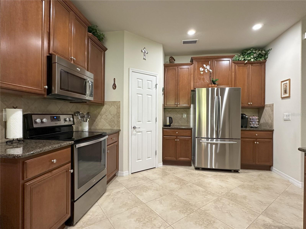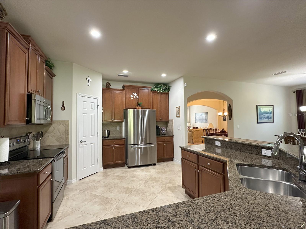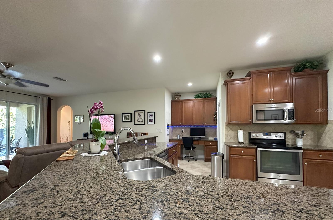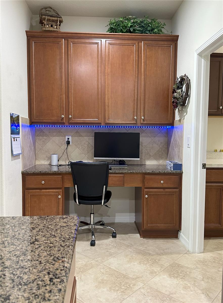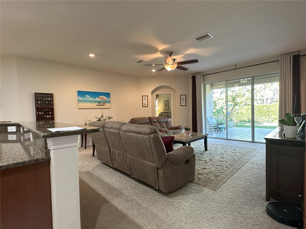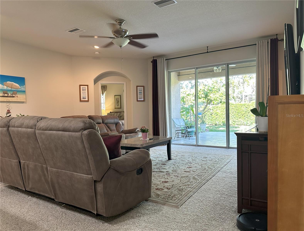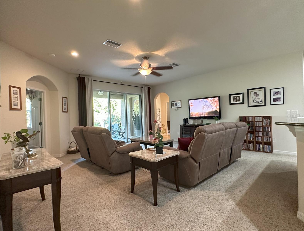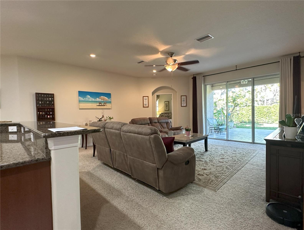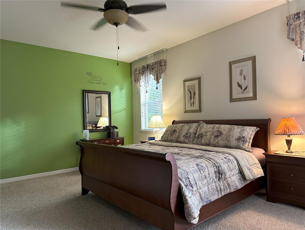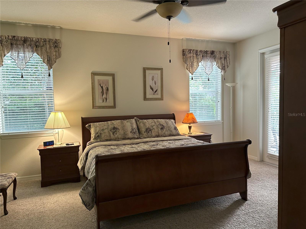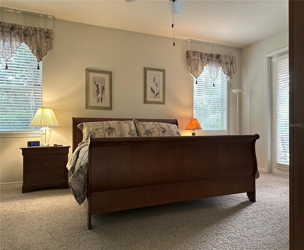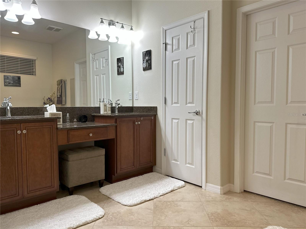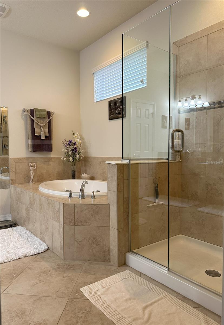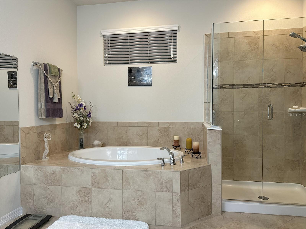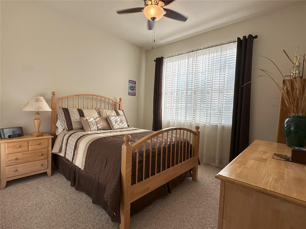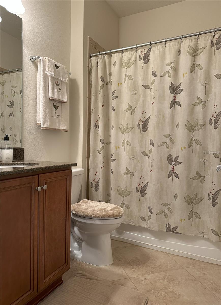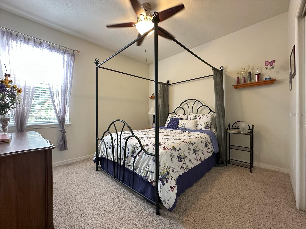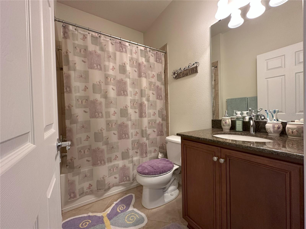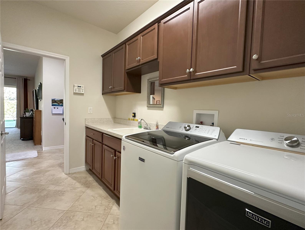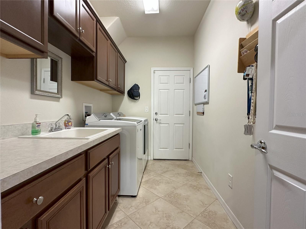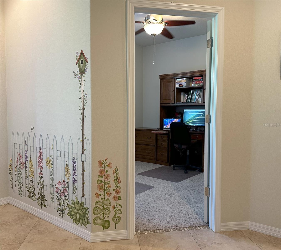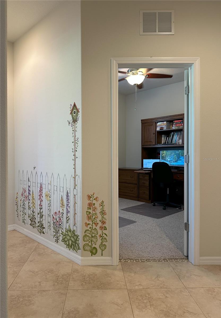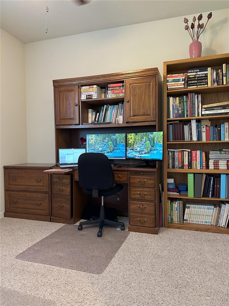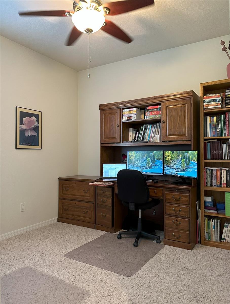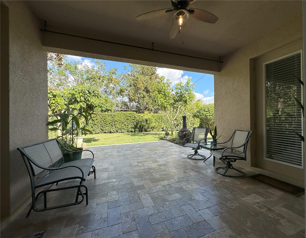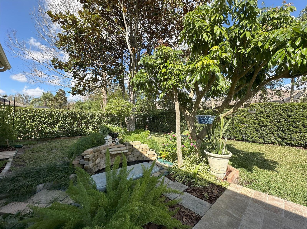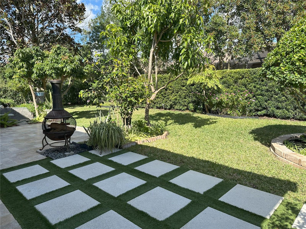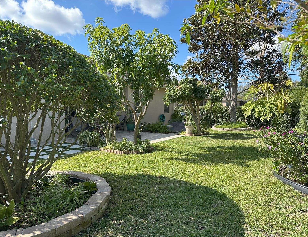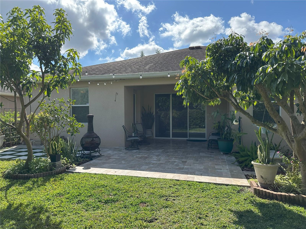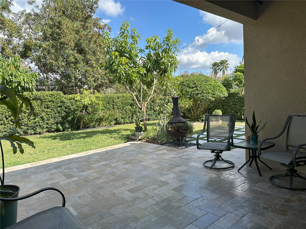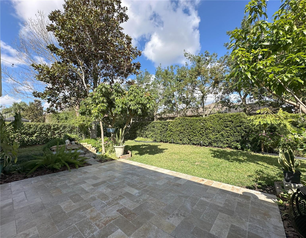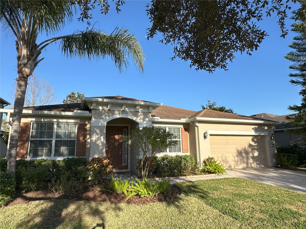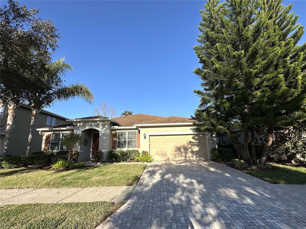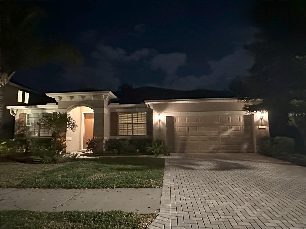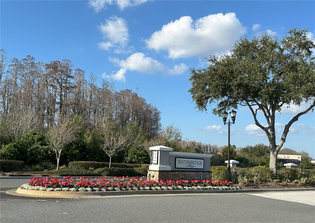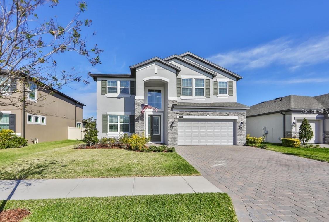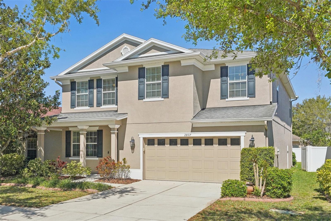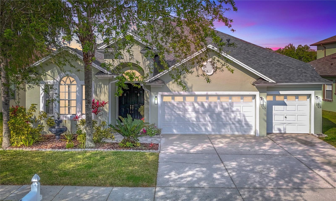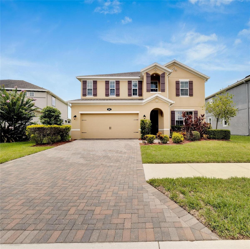3205 Majestic View Drive, LUTZ, FL 33558
Property Photos
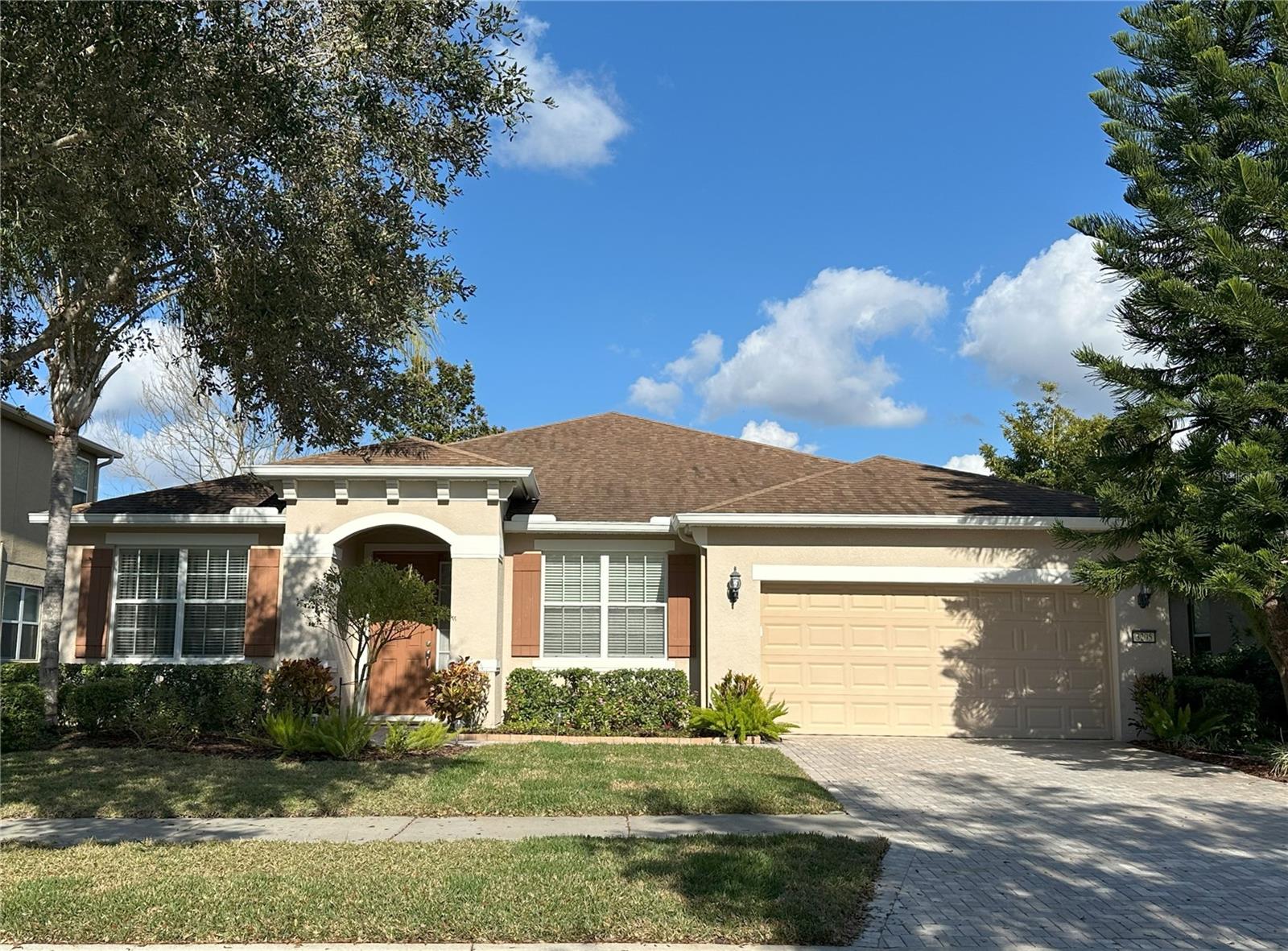
Would you like to sell your home before you purchase this one?
Priced at Only: $659,000
For more Information Call:
Address: 3205 Majestic View Drive, LUTZ, FL 33558
Property Location and Similar Properties
- MLS#: TB8350008 ( Residential )
- Street Address: 3205 Majestic View Drive
- Viewed: 77
- Price: $659,000
- Price sqft: $193
- Waterfront: No
- Year Built: 2012
- Bldg sqft: 3414
- Bedrooms: 4
- Total Baths: 3
- Full Baths: 3
- Garage / Parking Spaces: 3
- Days On Market: 43
- Additional Information
- Geolocation: 28.1647 / -82.4921
- County: HILLSBOROUGH
- City: LUTZ
- Zipcode: 33558
- Subdivision: Stonebrier Ph 2b1 Pt
- Elementary School: McKitrick HB
- Middle School: Martinez HB
- High School: Steinbrenner High School
- Provided by: PEOPLE'S CHOICE REALTY SVC LLC
- Contact: Anh Nimmons
- 813-933-0677

- DMCA Notice
-
DescriptionThis beautiful and well maintained home, located in the highly desirable Waterbridge subdivision of Stonebrier community, features 4 bedrooms, 3 full baths, and a tandem 3 car garage. The expansive diagonal tiled foyer welcomes you and your guests into the separate formal living and dining rooms with arches and provides warmth and an inviting atmosphere. The huge kitchen features a large granite countertop island, tiled backsplash, 42 in multi tiered wood cabinets, all stainless steel appliances, touch faucet, walk in pantry, directional LED flood lights, smart light switches, built in desk area, and separate breakfast nook area for casual dining. This central and open concept kitchen flows into the great room/family room which is wonderful for family gathering or entertainment. The owner's suite offers an en suite large bathroom with frameless shower enclosure, dual high sinks, make up area, soaking bathtub and custom designed shelving in the walk in closet. The 3 way split plan provides privacy for all family members. The 2nd bedroom located in the front area of the home comes with custom closet shelves, has its private bathroom with granite countertop and decorative listello tiled shower. The 3rd and 4th bedrooms in the back area of the home share a bathroom with the same features. Both the side door from the owner's suite and sliding glass doors from the great room lead to a travertine covered patio and also open to a green oasis backyard with mature fruit trees and surrounding privacy shrubs. You can unwind and relax in this home's outdoor space or immerse in the community's resort style zero depth entry pool with a splash area, waterslide, poolside cabanas and lounge chairs The Stonebrier community also features a fitness center, basketball court, soccer and cricket fields, playgrounds, and many nature preserved areas in addition to being zoned for highly rated schools (McKitrick Elementary, Martinez Middle, and Steinbrenner High). Come along to enjoy the lifestyle that you have been waiting for!
Payment Calculator
- Principal & Interest -
- Property Tax $
- Home Insurance $
- HOA Fees $
- Monthly -
For a Fast & FREE Mortgage Pre-Approval Apply Now
Apply Now
 Apply Now
Apply NowFeatures
Building and Construction
- Builder Name: Pulte Homes
- Covered Spaces: 0.00
- Exterior Features: Irrigation System, Sidewalk, Sliding Doors
- Flooring: Carpet, Ceramic Tile
- Living Area: 2618.00
- Roof: Shingle
Land Information
- Lot Features: Landscaped, Sidewalk, Paved, Private
School Information
- High School: Steinbrenner High School
- Middle School: Martinez-HB
- School Elementary: McKitrick-HB
Garage and Parking
- Garage Spaces: 3.00
- Open Parking Spaces: 0.00
- Parking Features: Garage Door Opener, Oversized, Tandem
Eco-Communities
- Water Source: Public
Utilities
- Carport Spaces: 0.00
- Cooling: Central Air
- Heating: Central, Electric, Heat Pump
- Pets Allowed: Yes
- Sewer: Public Sewer
- Utilities: BB/HS Internet Available, Cable Available, Electricity Connected, Fiber Optics, Public, Sewer Connected, Sprinkler Meter, Street Lights, Underground Utilities, Water Connected
Amenities
- Association Amenities: Basketball Court, Fitness Center, Gated, Playground, Pool
Finance and Tax Information
- Home Owners Association Fee Includes: Pool, Maintenance Grounds, Private Road
- Home Owners Association Fee: 340.00
- Insurance Expense: 0.00
- Net Operating Income: 0.00
- Other Expense: 0.00
- Tax Year: 2024
Other Features
- Appliances: Cooktop, Dishwasher, Disposal, Electric Water Heater, Microwave, Range, Refrigerator
- Association Name: Camilo "Cam" Clark, LCAM
- Association Phone: 813-968-5665x322
- Country: US
- Interior Features: Ceiling Fans(s), Crown Molding, Eat-in Kitchen, In Wall Pest System, Kitchen/Family Room Combo, Living Room/Dining Room Combo, Open Floorplan, Primary Bedroom Main Floor, Solid Surface Counters, Solid Wood Cabinets, Split Bedroom, Thermostat, Walk-In Closet(s)
- Legal Description: STONEBRIER PHASE 2B-1 PARTIAL REPLAT LOT 4 BLOCK 10
- Levels: One
- Area Major: 33558 - Lutz
- Occupant Type: Owner
- Parcel Number: U-03-27-18-9PI-000010-00004.0
- Possession: Close Of Escrow
- Style: Ranch
- Views: 77
- Zoning Code: PD
Similar Properties
Nearby Subdivisions
Calusa Trace
Calusa Trace Unit 13
Chateaux Loire
Cheval
Cheval Biarritz Village
Cheval East
Cheval Polo Golf Cl Phas
Cheval West
Cheval West Village 5b Ph 1
Cheval West Village 5b Phase 2
Cheval West Village 9
Cheval West Villg 4 Ph 1
Cheval West Villg 7 Deauvill
Cheval Wimbledon Village
Cypress Ranch
Heritage Harbor Phase 2a And 3
Holly Lake Estates
Lake Mary Lou North
Long Lake Ranch Village 1a
Long Lake Ranch Village 1b
Long Lake Ranch Village 2
Long Lake Ranch Village 2 Pcls
Long Lake Ranch Village 2 Prcl
Long Lake Ranch Village 3 6 Pc
Morsani Ph 1
Morsani Ph 2
Morsani Ph 3b
None
Orange Blossom Creek Ph 2
Parkviewlong Lake Ranch Ph 2b
Preservationpasco County
Rankin Acres
Reflections Ph 1
Stonebrier Ph 1
Stonebrier Ph 2b1 Pt
Stonebrier Ph 3b
Stonebrier Ph 4c
Sunlake Park
Trautmans Pltd Sub
Triple Lakes Sub
Unplatted
Villarosa H
Villarosa L
Villarosa Ph 1a
Villarosa Ph 1b2
Villarosa Ph F
Wisper Run



