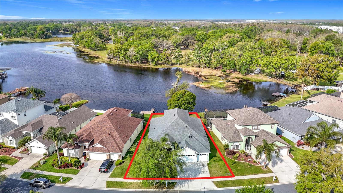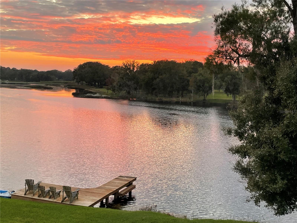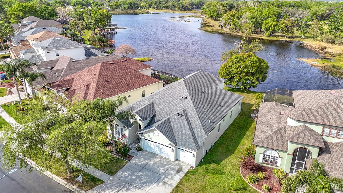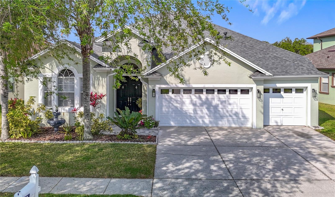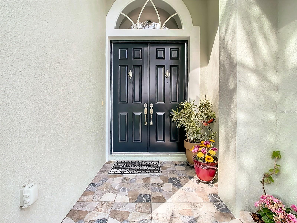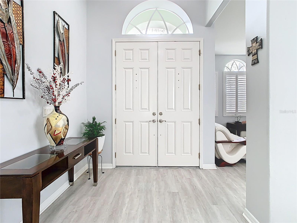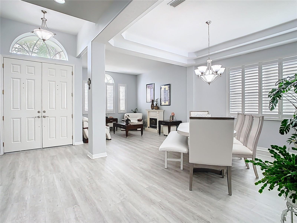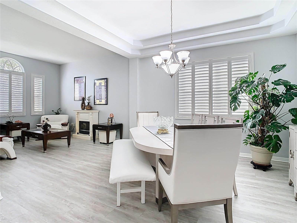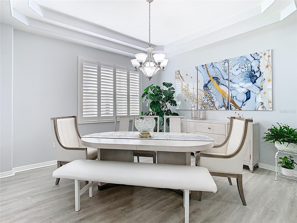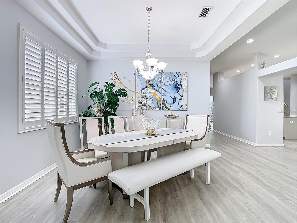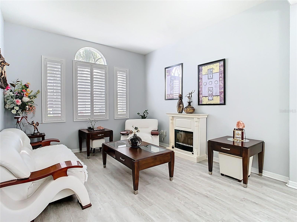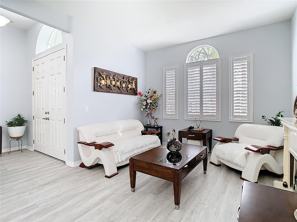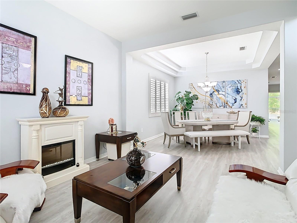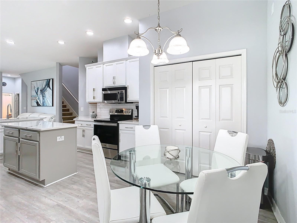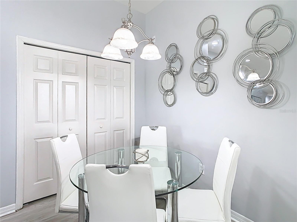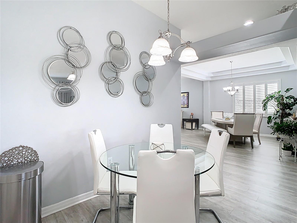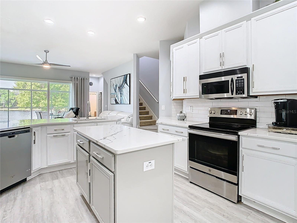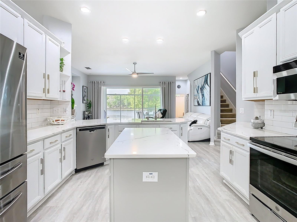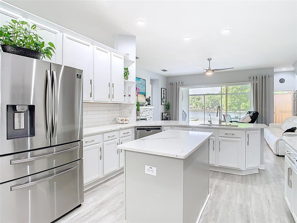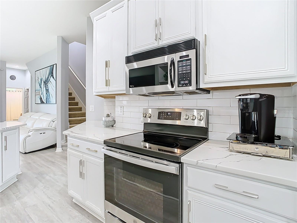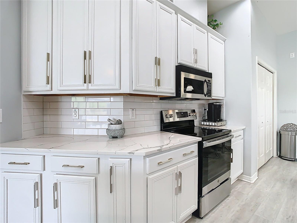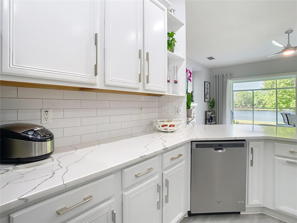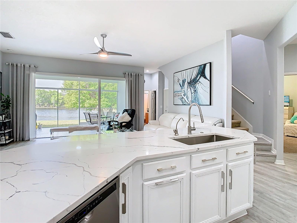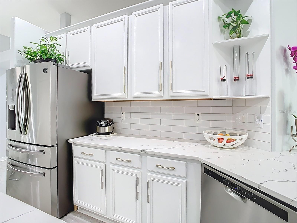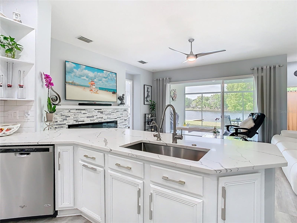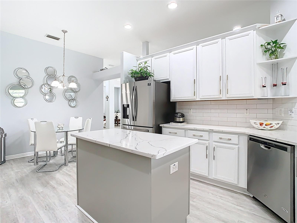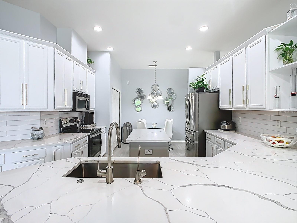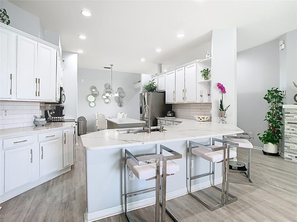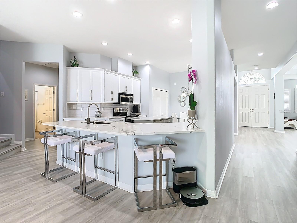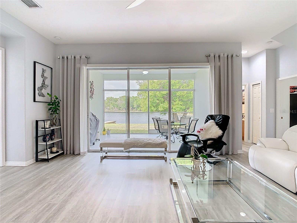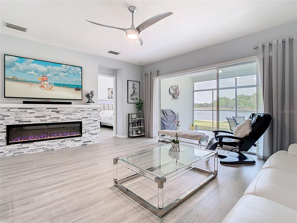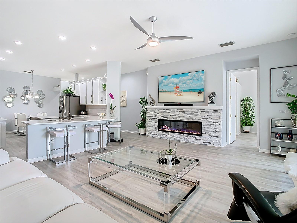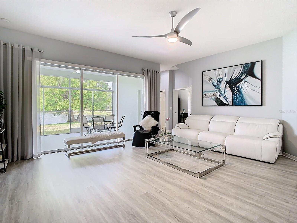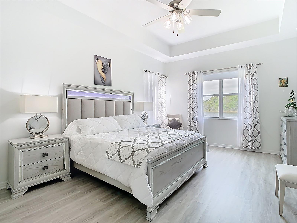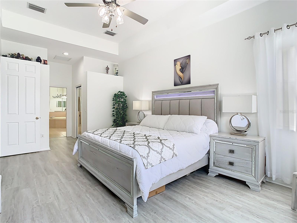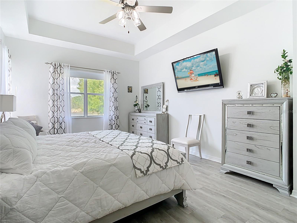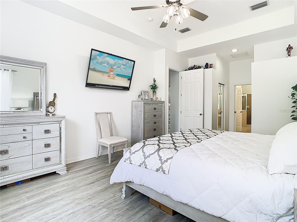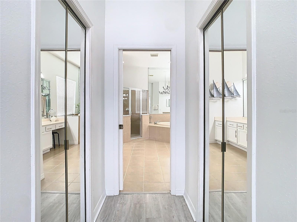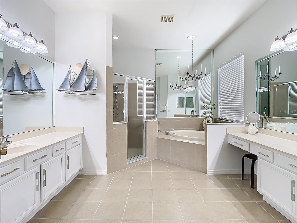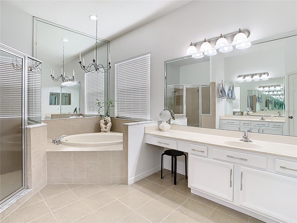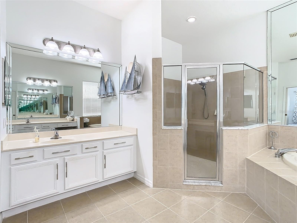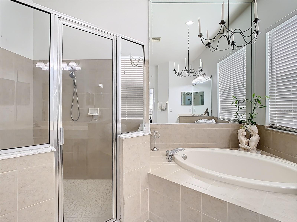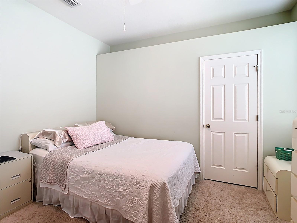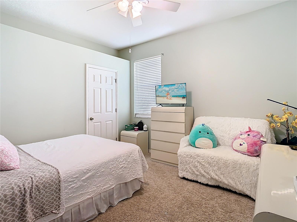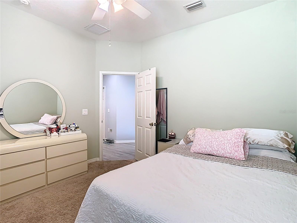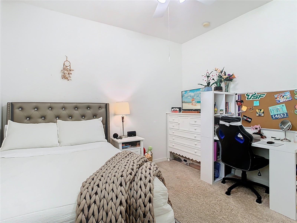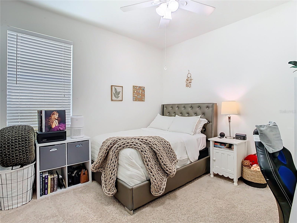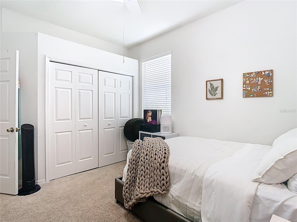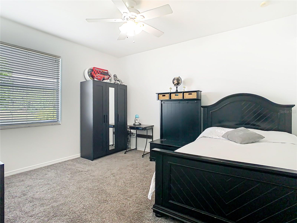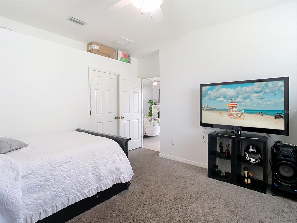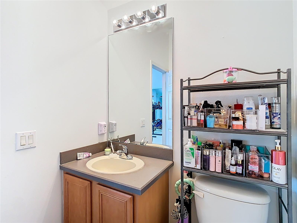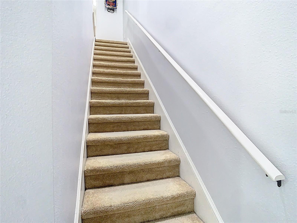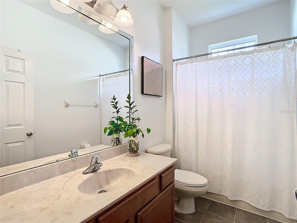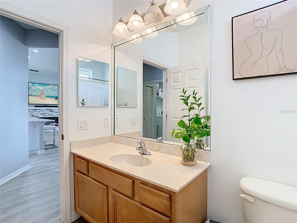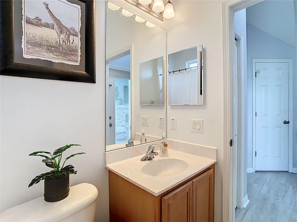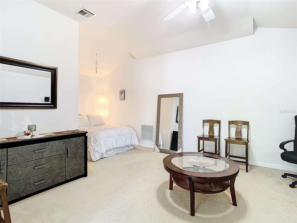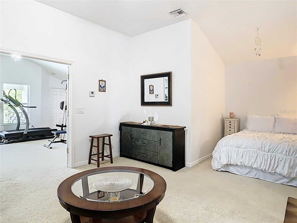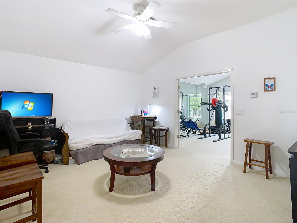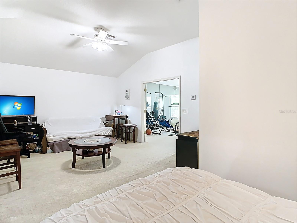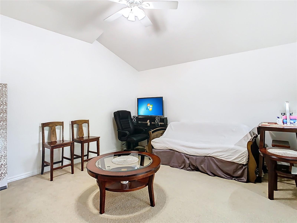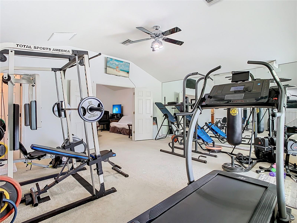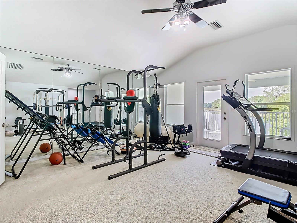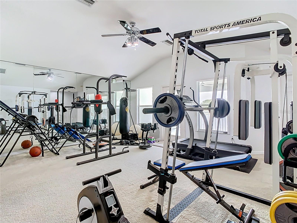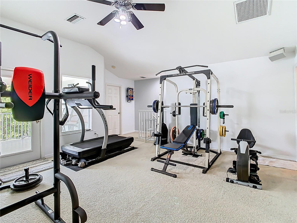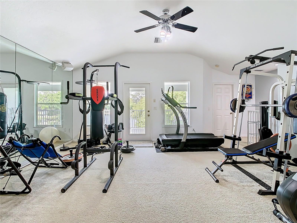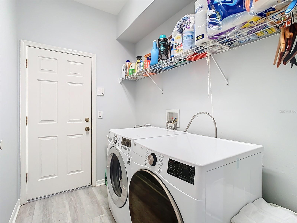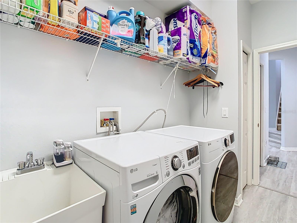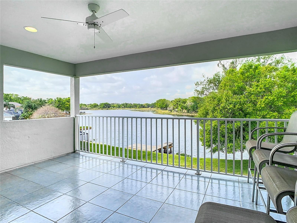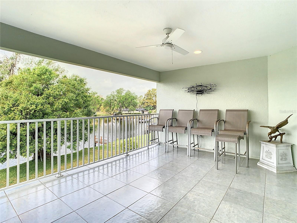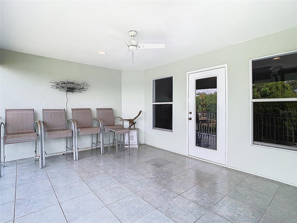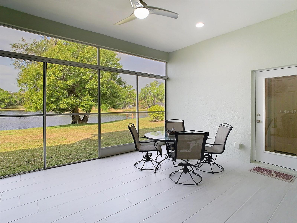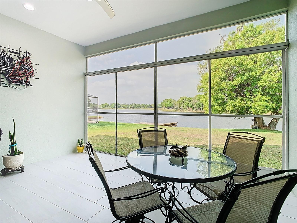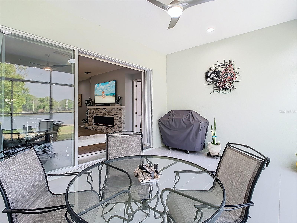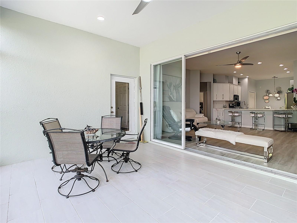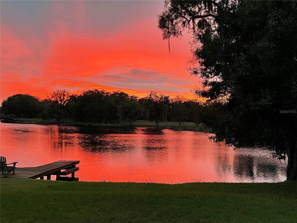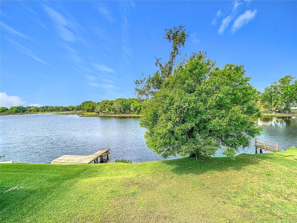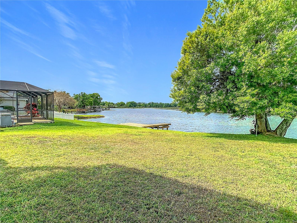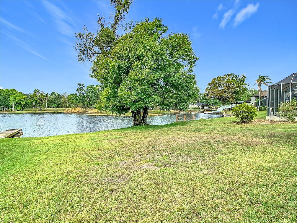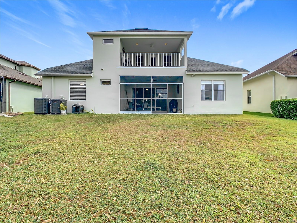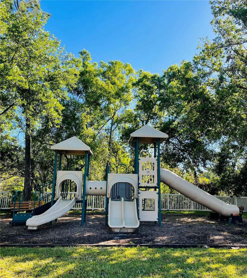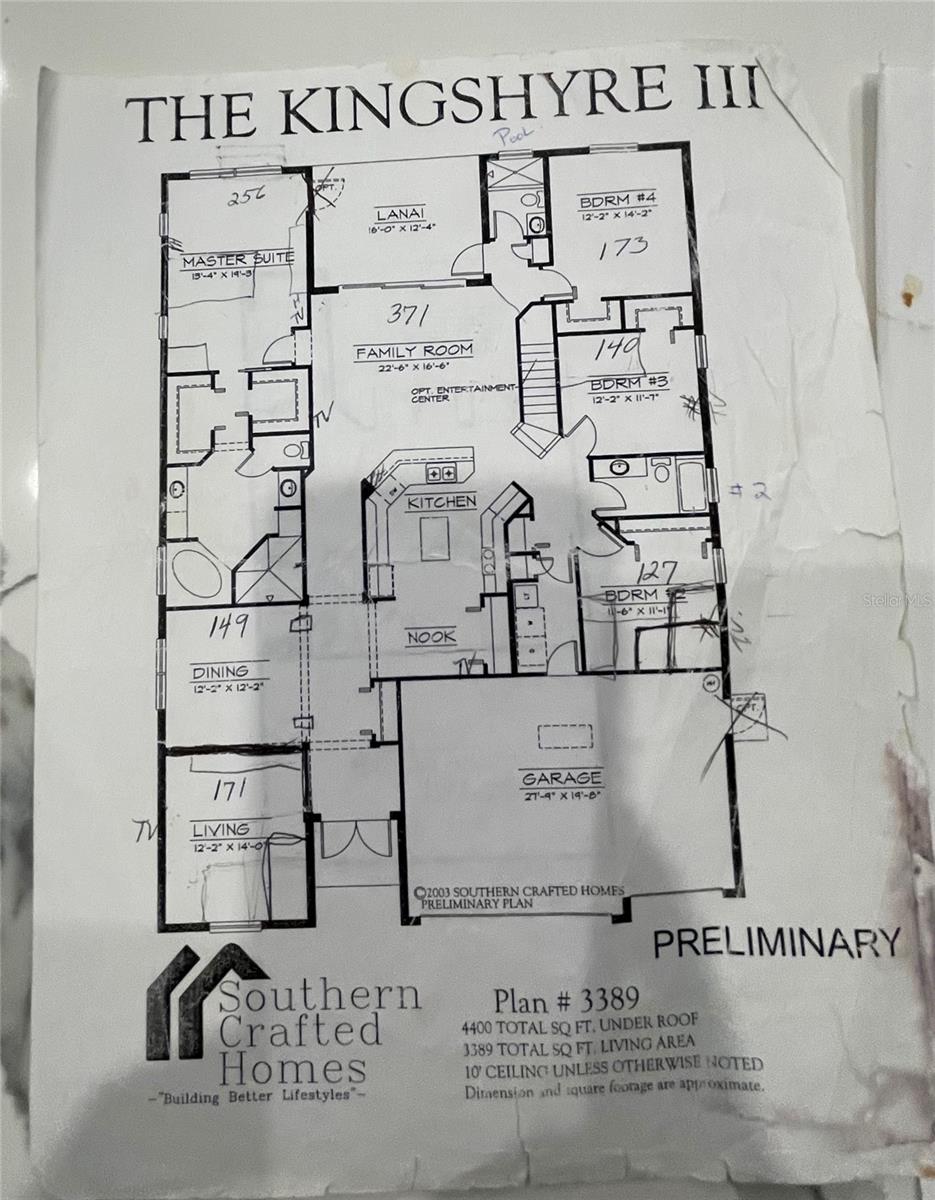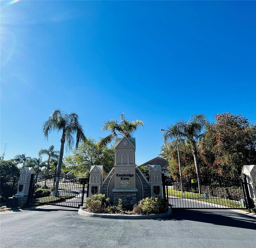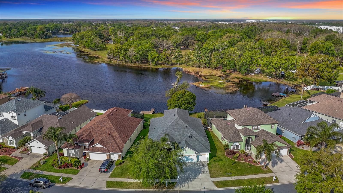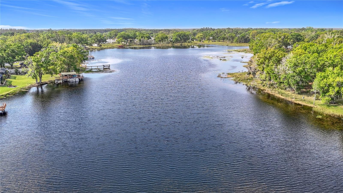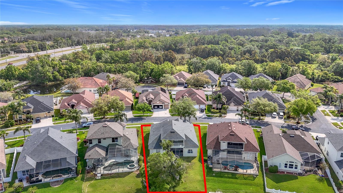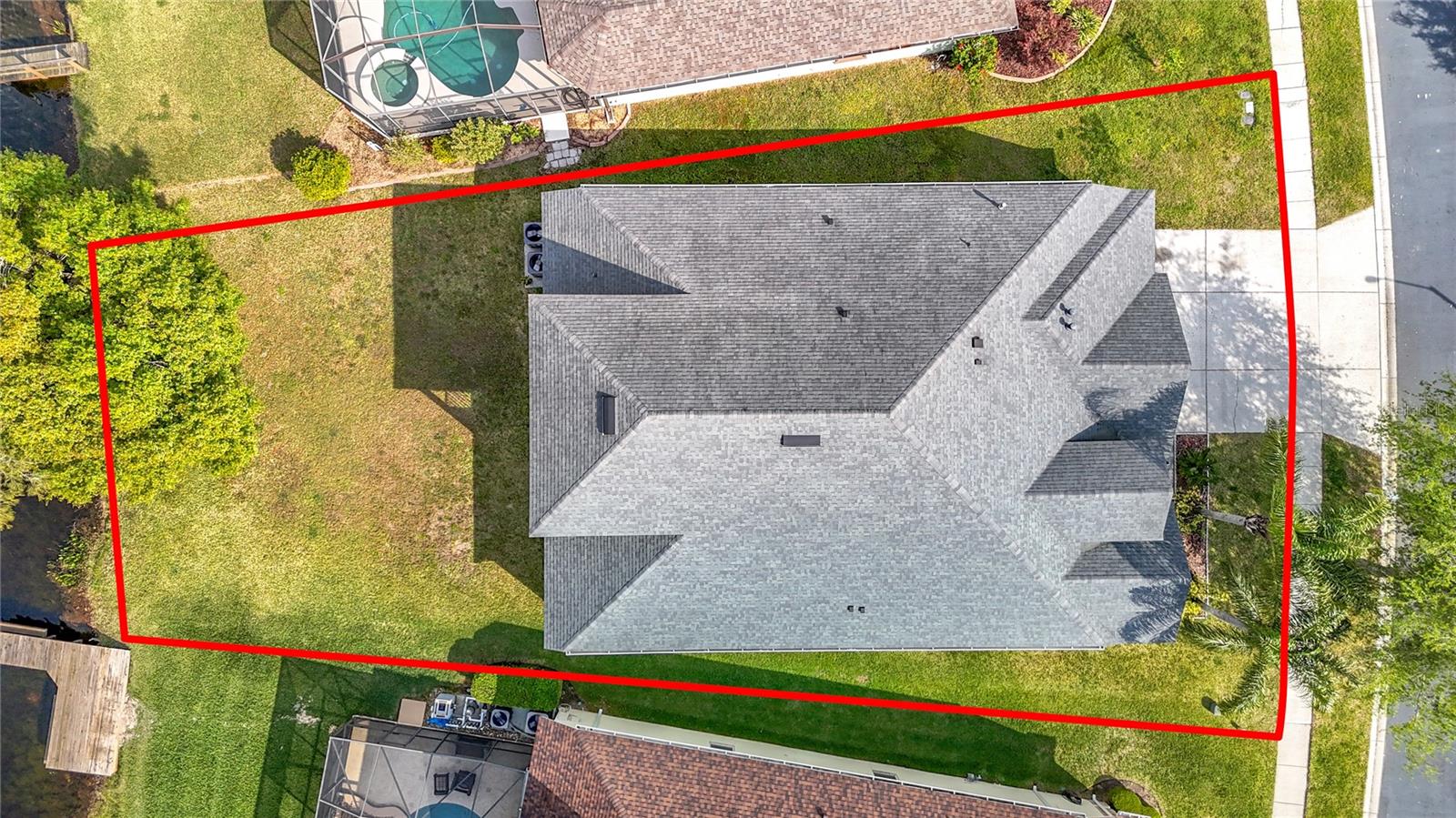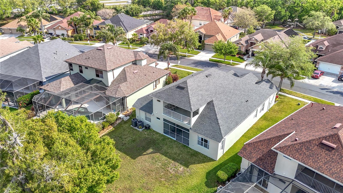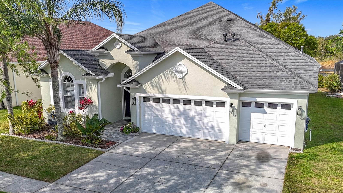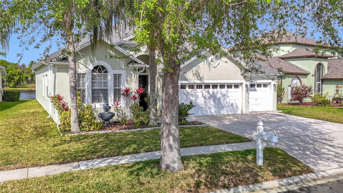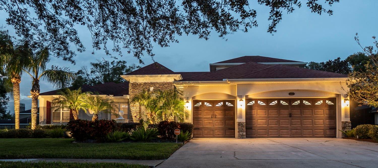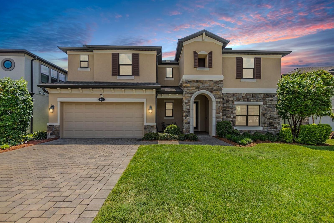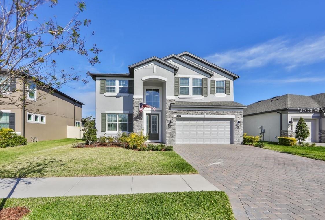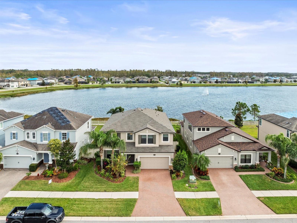2327 Shirecrest Cove Way, LUTZ, FL 33558
Property Photos
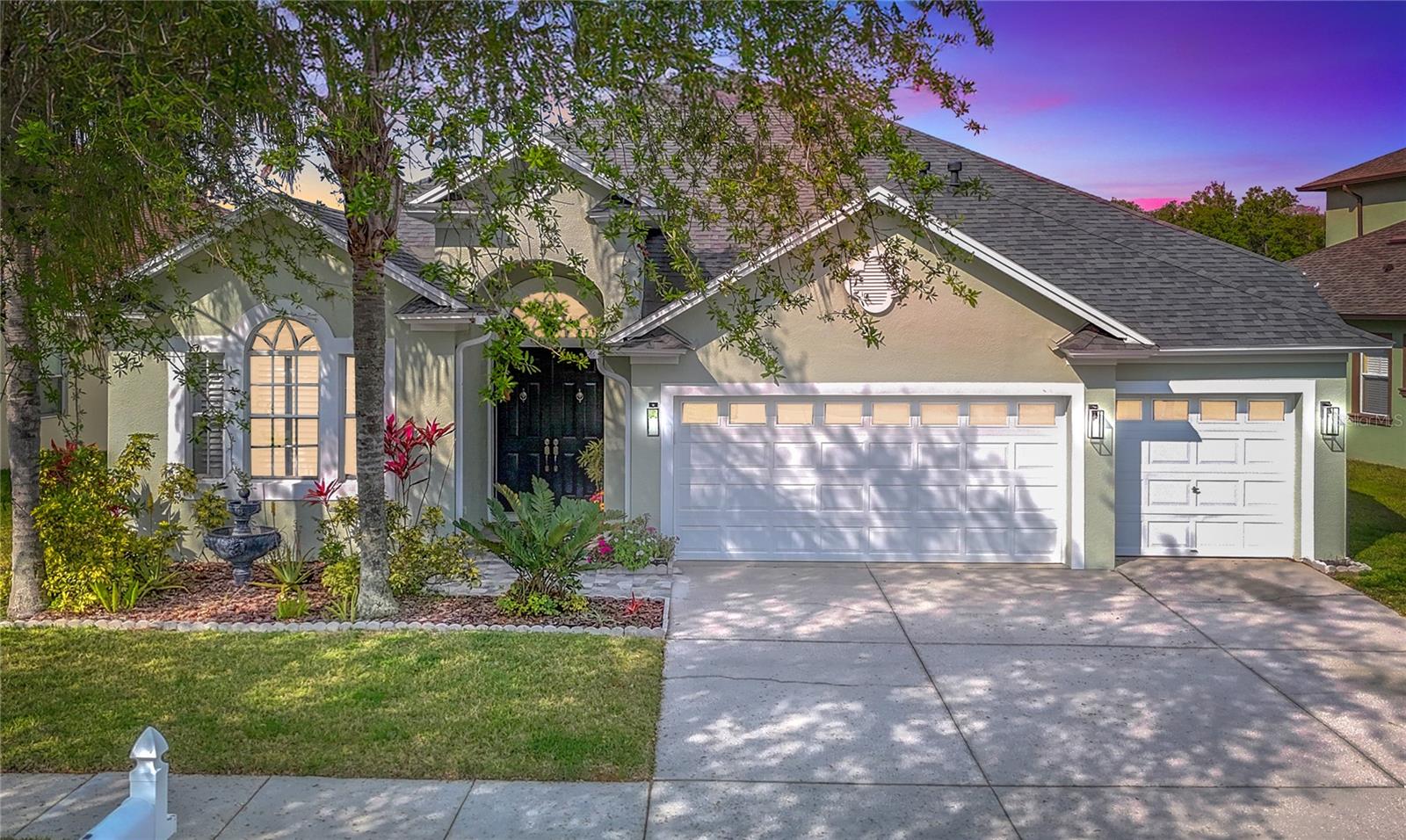
Would you like to sell your home before you purchase this one?
Priced at Only: $775,000
For more Information Call:
Address: 2327 Shirecrest Cove Way, LUTZ, FL 33558
Property Location and Similar Properties
- MLS#: TB8363841 ( Residential )
- Street Address: 2327 Shirecrest Cove Way
- Viewed: 6
- Price: $775,000
- Price sqft: $176
- Waterfront: Yes
- Wateraccess: Yes
- Waterfront Type: Lake Front
- Year Built: 2004
- Bldg sqft: 4413
- Bedrooms: 4
- Total Baths: 4
- Full Baths: 3
- 1/2 Baths: 1
- Garage / Parking Spaces: 3
- Days On Market: 3
- Additional Information
- Geolocation: 28.1915 / -82.4764
- County: HILLSBOROUGH
- City: LUTZ
- Zipcode: 33558
- Subdivision: Cambridge Cove
- Elementary School: Oakstead Elementary PO
- Middle School: Charles S. Rushe Middle PO
- High School: Sunlake High School PO
- Provided by: COLDWELL BANKER REALTY
- Contact: Ludmila Hiekin
- 813-289-1712

- DMCA Notice
-
DescriptionBeautiful gated ski lakefront home rare lake linda gem in a small private community. Picturesque 3407sq ft. 4 bed/3. 5 bath/3cg home + huge upstairs loft with gorgeous covered balcony overlooking the serene lake with breathtaking water views! This immaculately maintained home is loaded with upgrades features an open floor plan and peaceful florida water views. Solid double entry 8 ft. Front doors leads to gorgeous flowing living room/dining room combo. Inside this split bedroom home, you have high tray and vaulted ceilings 10 ft ceilings both stories rare find indeed, spacious, white, bright & light kitchen with 42 inch soft close cabinets, gorgeous quartz counter tops overlooks the family room with closet pantry and large island breakfast bar. The great room showcases gorgeous newer sparkling fireplace with the heat setting and large glass sliders to oversized covered and screened in lanai with new floor tiles. Enjoy your morning coffee watching boating, fishing and numerous bird species. What a fabulous outdoor living. Luxurious primary suite includes dual walk in closets, glass enclosed shower, stone tile & dual shower heads. The second story boasts a huge bonus room with a walk in closet and a media room that could be used as 5th bedroom or convert it as gym/playroom, teen space, office or guest room. Roof with gutters 11/2018, 2 a/c units 2022, gas water heater 2021, state of art water softener system (over 7k value). Inside the laundry room with shelving, utility sink & bonus: washer/dryer stays and so does the decorative living room fire place. Newer exterior paint 2024. Updated luxury vinyl floors. New plantation shutters in the living room, dining room & electric roll down shades in the primary bedroom with remote control. Garage features a newer motor 2024 & practically silent garage door. High and dry and could be move in ready. Community consists of only 36 homes with this exceptional home to enjoy peaceful, serene views and gorgeous florida weather. Low hoa, no cdd. Top rated schools! Less than 10 min land o lakes recreation center with indoor pickleball, basketball, tennis courts, ping pong, football, soccer, swimming pool and zumba classes just $10 per year membership. Veteran's expressway minutes away to commute to tampa, nature parks, award winning beaches, hospitals, entertainment, shopping, tampa outlet mall, wiregrass mall and the grove/krate outdoor mall & restaurants are all within a short drive. This is the epitome of the florida lifestyle at its finest. With major highways nearby, commuting is a breeze while offering luxury, privacy, and modern conveniences in a premier location. This is more than just a home; its a statement of luxury living for the discerning buyer. Dont miss your opportunity to experience florida living at its finest.
Payment Calculator
- Principal & Interest -
- Property Tax $
- Home Insurance $
- HOA Fees $
- Monthly -
For a Fast & FREE Mortgage Pre-Approval Apply Now
Apply Now
 Apply Now
Apply NowFeatures
Building and Construction
- Covered Spaces: 0.00
- Exterior Features: Balcony, French Doors, Irrigation System, Lighting, Private Mailbox, Rain Gutters, Sidewalk, Sliding Doors, Sprinkler Metered
- Flooring: Carpet, Luxury Vinyl, Tile
- Living Area: 3407.00
- Roof: Shingle
Land Information
- Lot Features: Cleared, In County, Landscaped, Sidewalk
School Information
- High School: Sunlake High School-PO
- Middle School: Charles S. Rushe Middle-PO
- School Elementary: Oakstead Elementary-PO
Garage and Parking
- Garage Spaces: 3.00
- Open Parking Spaces: 0.00
- Parking Features: Deeded, Driveway, Garage Door Opener
Eco-Communities
- Water Source: Public
Utilities
- Carport Spaces: 0.00
- Cooling: Central Air
- Heating: Central
- Pets Allowed: Breed Restrictions, Cats OK, Dogs OK, Number Limit
- Sewer: Public Sewer
- Utilities: BB/HS Internet Available, Cable Available, Cable Connected, Electricity Available, Electricity Connected, Natural Gas Available, Natural Gas Connected, Phone Available, Street Lights, Underground Utilities, Water Connected
Amenities
- Association Amenities: Playground
Finance and Tax Information
- Home Owners Association Fee: 330.00
- Insurance Expense: 0.00
- Net Operating Income: 0.00
- Other Expense: 0.00
- Tax Year: 2024
Other Features
- Appliances: Dishwasher, Disposal, Dryer, Gas Water Heater, Ice Maker, Kitchen Reverse Osmosis System, Microwave, Range, Refrigerator, Washer, Water Softener
- Association Name: Angela Hester
- Association Phone: 8139800100
- Country: US
- Interior Features: Cathedral Ceiling(s), Ceiling Fans(s), Crown Molding, Eat-in Kitchen, High Ceilings, Living Room/Dining Room Combo, Open Floorplan, Primary Bedroom Main Floor, Solid Surface Counters, Solid Wood Cabinets, Split Bedroom, Stone Counters, Thermostat, Tray Ceiling(s), Vaulted Ceiling(s), Walk-In Closet(s), Window Treatments
- Legal Description: CAMBRIDGE COVE PB 45 PG 028 LOT 6
- Levels: Two
- Area Major: 33558 - Lutz
- Occupant Type: Owner
- Parcel Number: 26-26-18-0070-00000-0060
- Style: Contemporary
- View: Trees/Woods, Water
- Zoning Code: MPUD
Similar Properties
Nearby Subdivisions
Calusa Trace
Calusa Trace Unit 13
Cambridge Cove
Cheval
Cheval Biarritz Village
Cheval East
Cheval West
Cheval Wimbledon Village
Cypress Ranch
Heritage Harbor Ph 1a
Heritage Harbor Phase 2a And 3
Holly Lake Estates
Lake Mary Lou North
Long Lake Ranch Village 1a
Long Lake Ranch Village 1b
Long Lake Ranch Village 2 Pcls
Long Lake Ranch Village 3 6 Pc
Morsani Ph 1
Morsani Ph 2
Morsani Ph 3b
Morsani Phase 1
Parkviewlong Lake Ranch Ph 2b
Preservationpasco County
Reflections Ph 1
Stonebrier Ph 1
Stonebrier Ph 2b1 Pt
Sunlake Park
Trautmans Pltd Sub
Unplatted
Villarosa H
Villarosa L
Villarosa Ph 1a
Villarosa Ph F
Wisper Run



