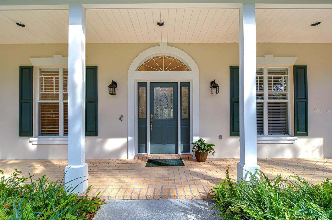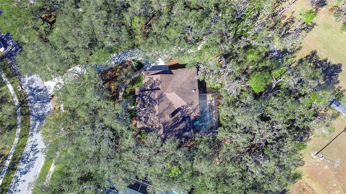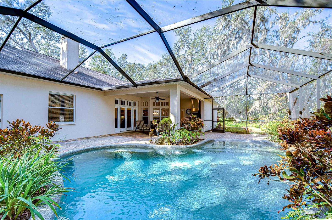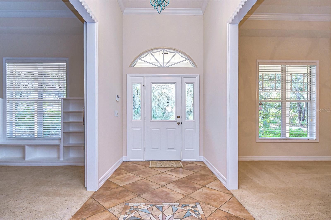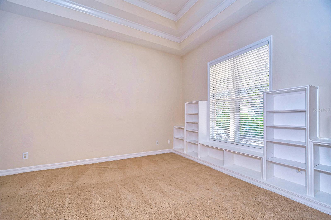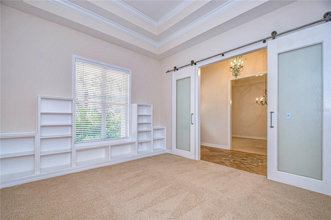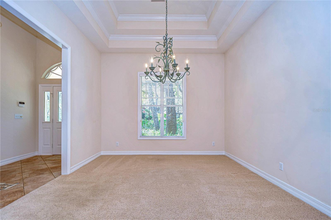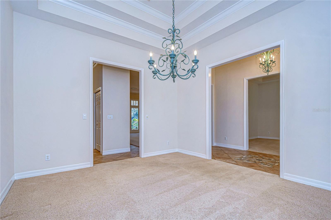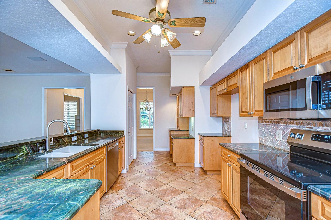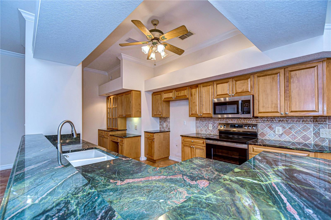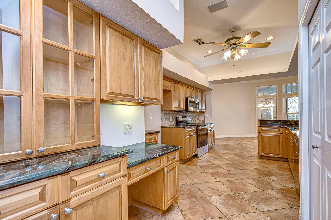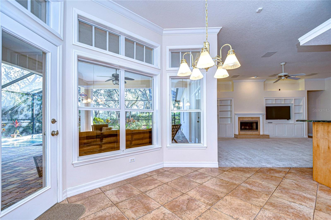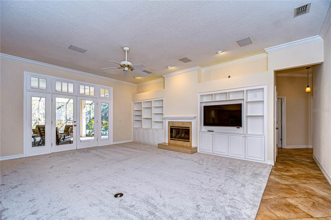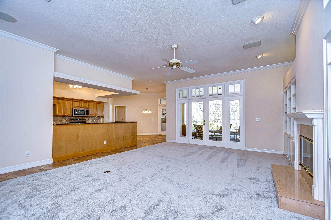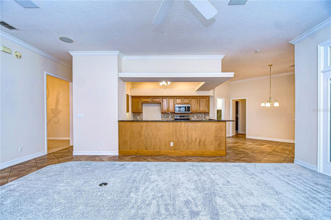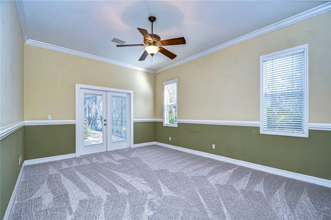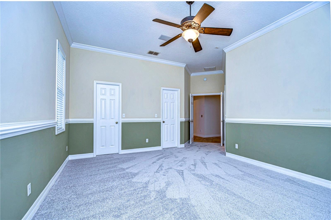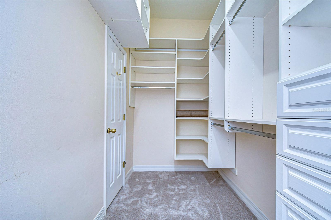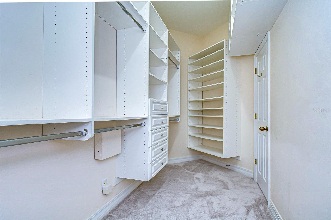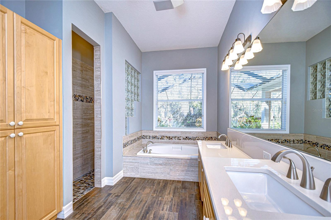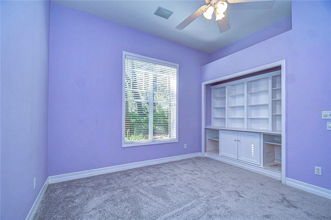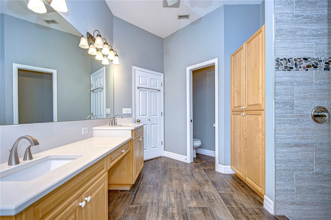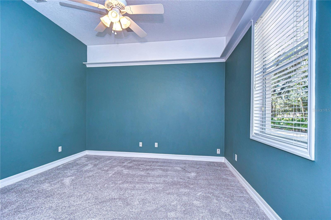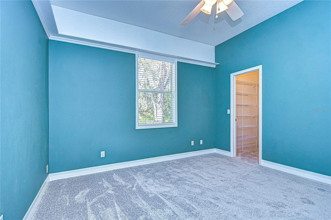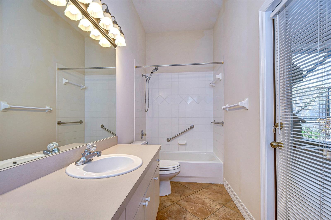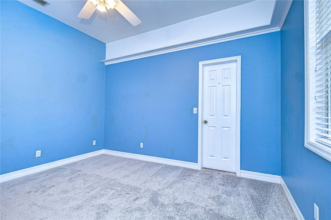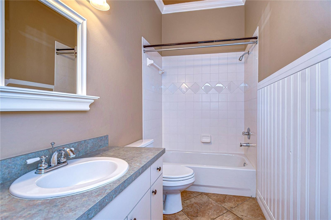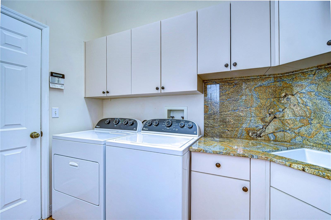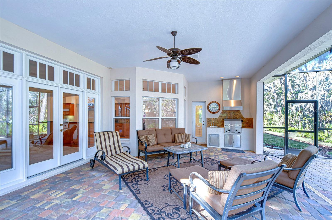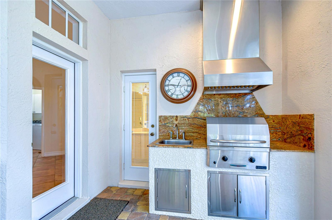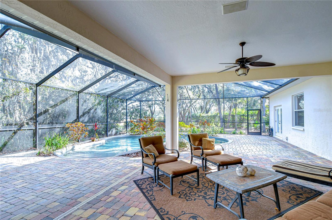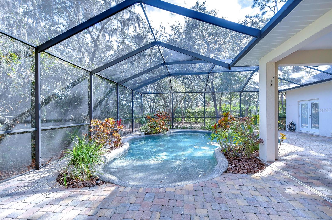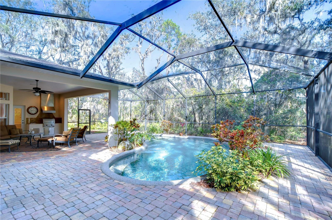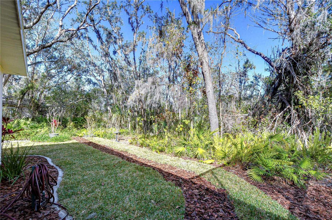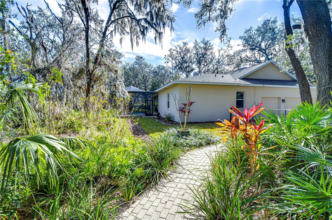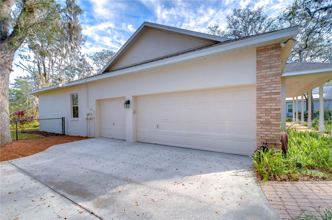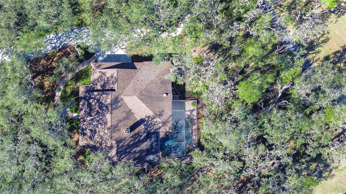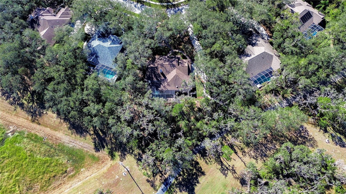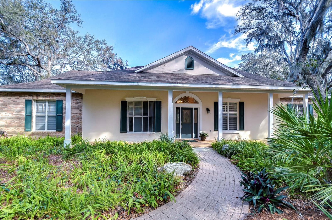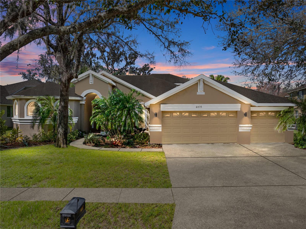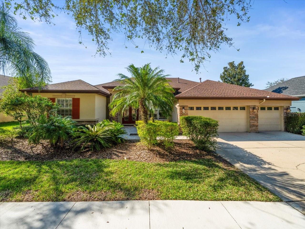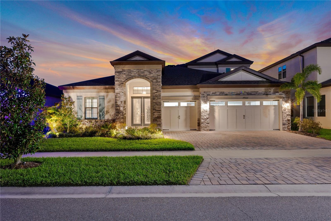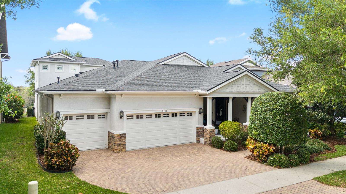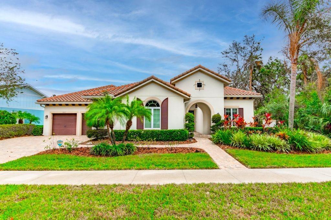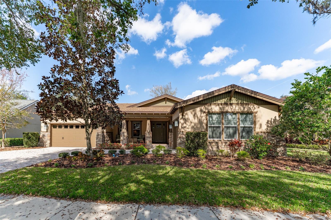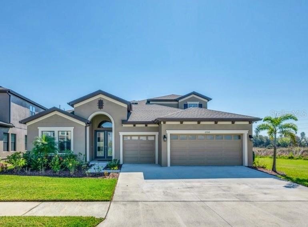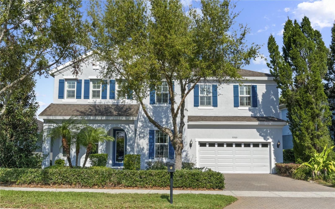5823 Audubon Manor Boulevard, LITHIA, FL 33547
Property Photos
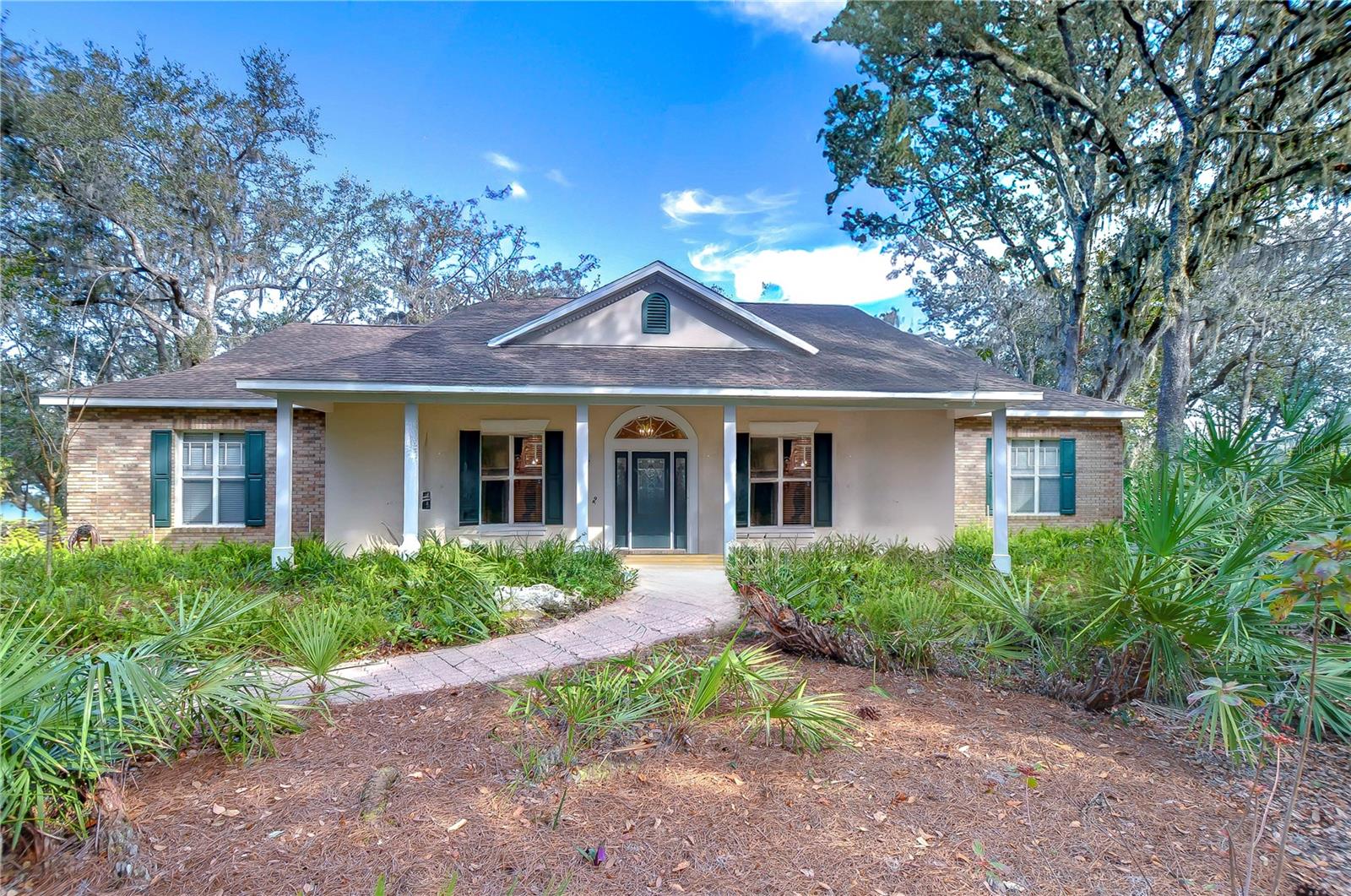
Would you like to sell your home before you purchase this one?
Priced at Only: $739,000
For more Information Call:
Address: 5823 Audubon Manor Boulevard, LITHIA, FL 33547
Property Location and Similar Properties
- MLS#: TB8346196 ( Residential )
- Street Address: 5823 Audubon Manor Boulevard
- Viewed: 163
- Price: $739,000
- Price sqft: $193
- Waterfront: No
- Year Built: 1996
- Bldg sqft: 3829
- Bedrooms: 4
- Total Baths: 3
- Full Baths: 3
- Garage / Parking Spaces: 3
- Days On Market: 52
- Additional Information
- Geolocation: 27.8639 / -82.196
- County: HILLSBOROUGH
- City: LITHIA
- Zipcode: 33547
- Subdivision: Fish Hawk Trails
- Elementary School: Lithia Springs HB
- Middle School: Randall HB
- High School: Newsome HB
- Provided by: SIGNATURE REALTY ASSOCIATES
- Contact: Brenda Wade
- 813-689-3115

- DMCA Notice
-
DescriptionOne or more photo(s) has been virtually staged. Welcome to Your Dream Home in Fish Hawk Trails! Nestled on an oversized pie shaped lot in the highly desirable Fish Hawk Trails community, this exquisite home offers a perfect blend of elegance, privacy, and modern convenience. With a low maintenance, private wooded lot, this property provides a true retreat. Step inside to a grand foyer that opens to the formal dining room and a versatile flex space adorned with custom barn doors and built ins, perfect for a home office, playroom, music room, or formal living area. Beautiful crown molding graces every room, adding timeless sophistication throughout the home. The spacious great room is an entertainers dream, featuring built ins, a wood burning fireplace, and surround sound, all while offering breathtaking views of the backyard oasis and pond style heated saltwater pool. The adjacent kitchen, showcases gorgeous granite countertops, rich wood cabinetry, bar seating, a butlers pantry, and an expansive sunlit breakfast nook. Retreat to the luxurious primary suite, where private lanai access, a custom double entry walk in closet with built in organization, and a foundation embedded safe create the ultimate sanctuary. The en suite bath offers a double vanity, soaking tub, and stunning walk in shower. Two additional generously sized bedrooms on the opposite side of the home share a full bath, which conveniently doubles as a pool bath. A fourth bedroom near the primary suite makes for a perfect guest retreat with easy access to a third full bath. The expansive extended lanai is built for both relaxation and entertainment, featuring a built in grill, which is ideal for hosting BBQs. The heated saltwater pool is surrounded by lush tropical landscaping within the lanai. Major upgrades include a brand new pool cage (2023) and a pool heater (2024), ensuring years of enjoyment. Beyond the lanai, a sprawling fenced yard offers plenty of space to unwind, making this home a nature lovers paradise. Designed with convenience in mind, this home also features custom shelving and storage racks in the garage for ultimate organization. Dont miss this rare opportunity to own a private, low maintenance retreat in Fish Hawk Trails. Copy and paste this link to tour the home virtually: my.matterport.com/show/?m=wc2nz9AXZWe&mls=1
Payment Calculator
- Principal & Interest -
- Property Tax $
- Home Insurance $
- HOA Fees $
- Monthly -
For a Fast & FREE Mortgage Pre-Approval Apply Now
Apply Now
 Apply Now
Apply NowFeatures
Building and Construction
- Covered Spaces: 0.00
- Exterior Features: Irrigation System, Lighting, Outdoor Grill, Private Mailbox, Rain Gutters, Sidewalk
- Fencing: Fenced
- Flooring: Carpet, Ceramic Tile
- Living Area: 2620.00
- Other Structures: Outdoor Kitchen
- Roof: Shingle
Land Information
- Lot Features: Greenbelt, City Limits, Landscaped, Level, Oversized Lot, Sidewalk, Paved, Private
School Information
- High School: Newsome-HB
- Middle School: Randall-HB
- School Elementary: Lithia Springs-HB
Garage and Parking
- Garage Spaces: 3.00
- Open Parking Spaces: 0.00
- Parking Features: Driveway, Garage Door Opener
Eco-Communities
- Pool Features: Fiber Optic Lighting, Gunite, Heated, In Ground, Lighting, Outside Bath Access, Salt Water, Screen Enclosure
- Water Source: Public
Utilities
- Carport Spaces: 0.00
- Cooling: Central Air
- Heating: Central
- Pets Allowed: Yes
- Sewer: Public Sewer
- Utilities: Cable Available, Cable Connected, Electricity Available, Electricity Connected, Fiber Optics, Fire Hydrant, Phone Available, Public, Sewer Available, Sewer Connected, Street Lights, Underground Utilities, Water Available, Water Connected
Finance and Tax Information
- Home Owners Association Fee Includes: Guard - 24 Hour, Common Area Taxes, Maintenance Grounds, Private Road, Security
- Home Owners Association Fee: 625.00
- Insurance Expense: 0.00
- Net Operating Income: 0.00
- Other Expense: 0.00
- Tax Year: 2024
Other Features
- Appliances: Dishwasher, Disposal, Dryer, Electric Water Heater, Ice Maker, Microwave, Range
- Association Name: Leland Managment - Jennifer
- Association Phone: 813-790-5506
- Country: US
- Interior Features: Built-in Features, Ceiling Fans(s), Crown Molding, Eat-in Kitchen, High Ceilings, Kitchen/Family Room Combo, Open Floorplan, Primary Bedroom Main Floor, Solid Surface Counters, Solid Wood Cabinets, Split Bedroom, Stone Counters, Thermostat, Tray Ceiling(s), Walk-In Closet(s)
- Legal Description: FISH HAWK TRAILS UNITS 1 AND 2 LOT 40 BLOCK 1
- Levels: One
- Area Major: 33547 - Lithia
- Occupant Type: Owner
- Parcel Number: U-22-30-21-37H-000001-00040.0
- Style: Traditional
- View: Park/Greenbelt, Pool, Trees/Woods
- Views: 163
- Zoning Code: PD
Similar Properties
Nearby Subdivisions
B D Hawkstone Ph 2
Channing Park
Creek Ridge Preserve
Enclave At Channing Park
Encore At Fishhawk Ranch
Fiishhawk Ranch West Ph 2a
Fish Hawk Trails
Fishhawk Ranch
Fishhawk Ranch Ph 1
Fishhawk Ranch Ph 2 Parcels S
Fishhawk Ranch Ph 2 Prcl
Fishhawk Ranch Ph 2 Tr 1
Fishhawk Ranch West
Fishhawk Ranch West Ph 1b1c
Fishhawk Ranch West Ph 3a
Fishhawk Ranch West Ph 4a
Fishhawk Ranch West Phase 3a
Hammock Oaks Reserve
Hawk Creek Reserve
Hawkstone
Hinton Hawkstone Ph 1a2
Old Welcome Manor
Southwood Estates
Starling At Fishhawk
Starling At Fishhawk Ph 1c
Unplatted



