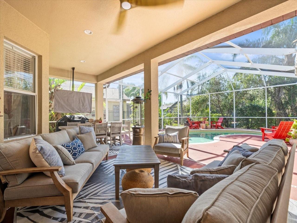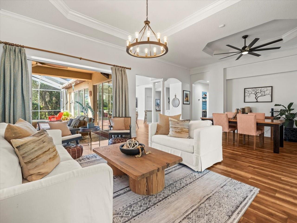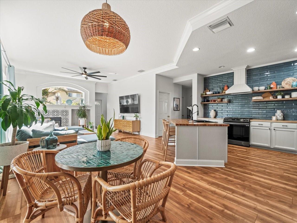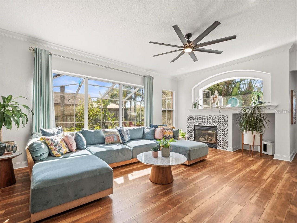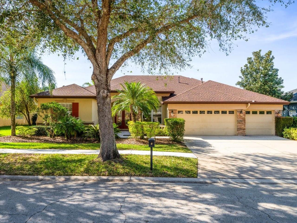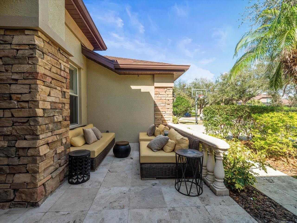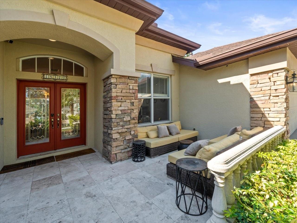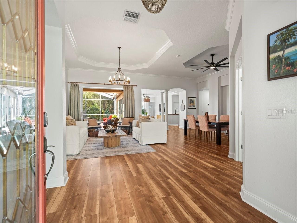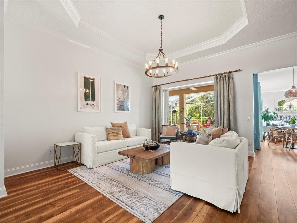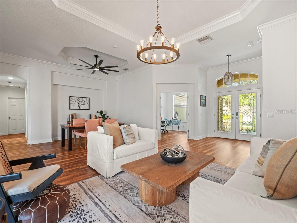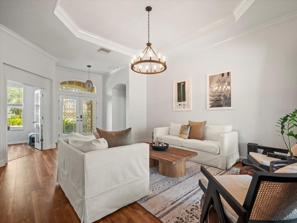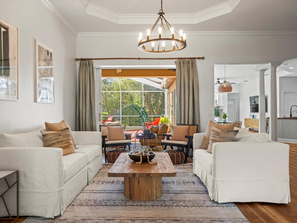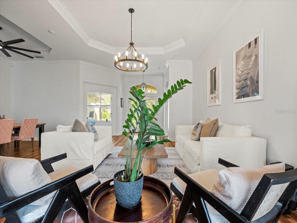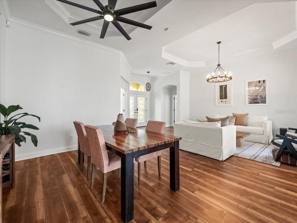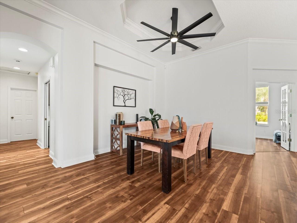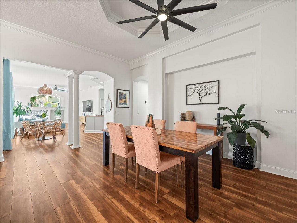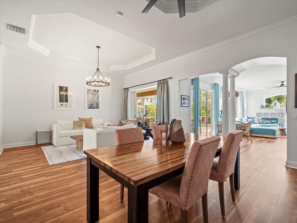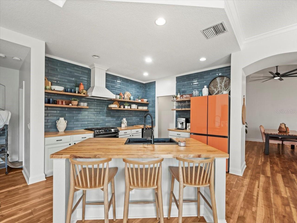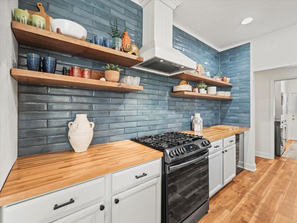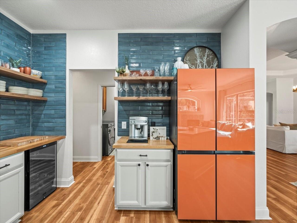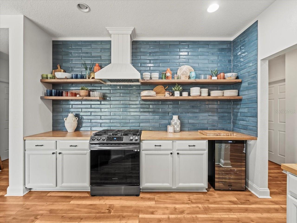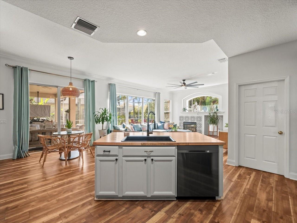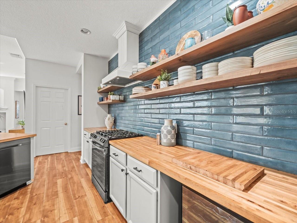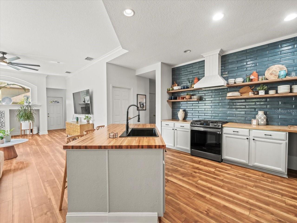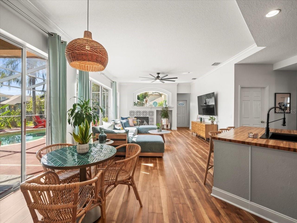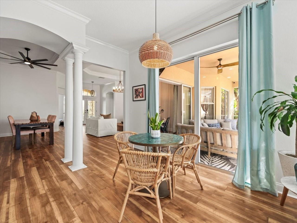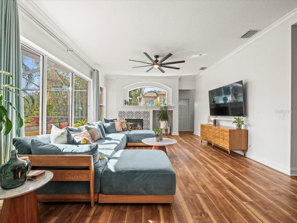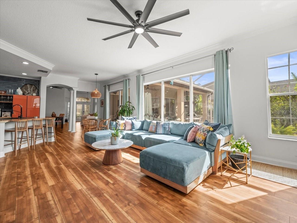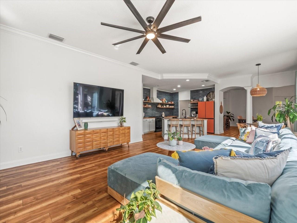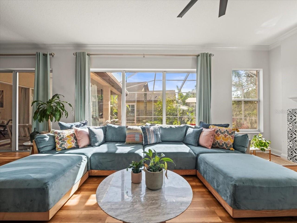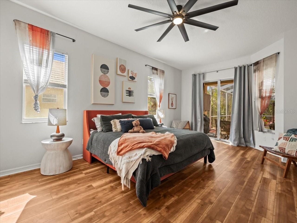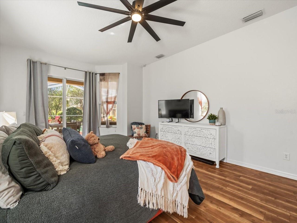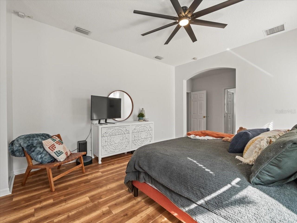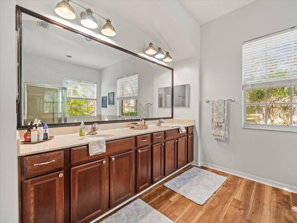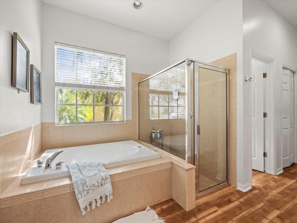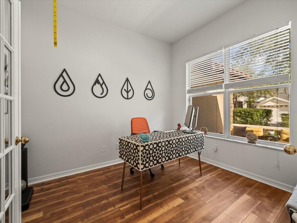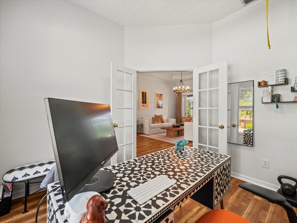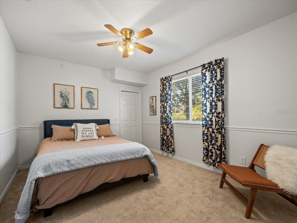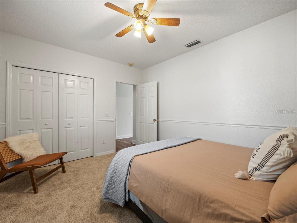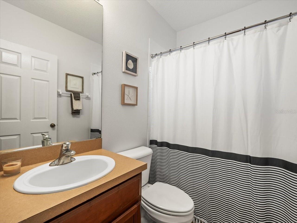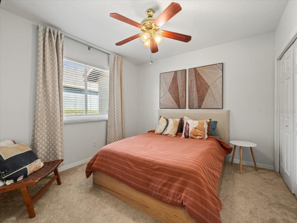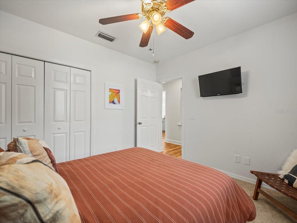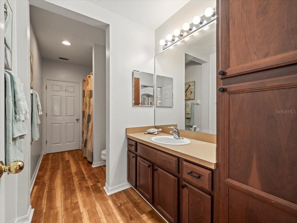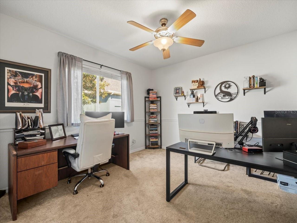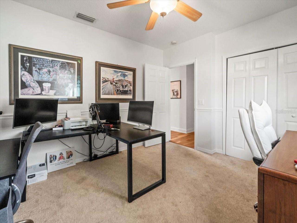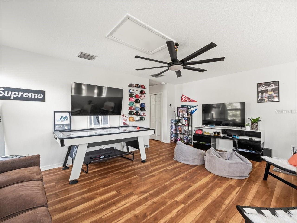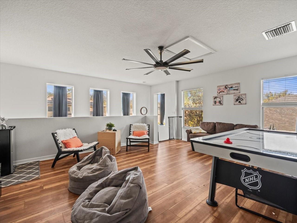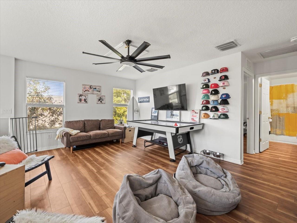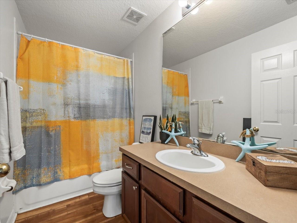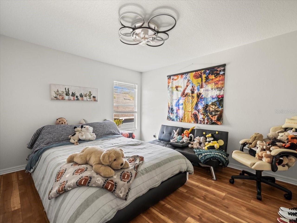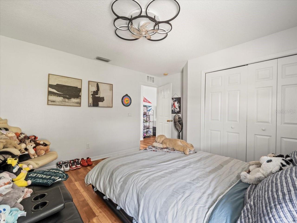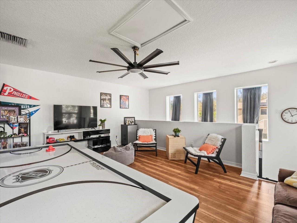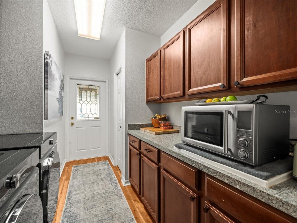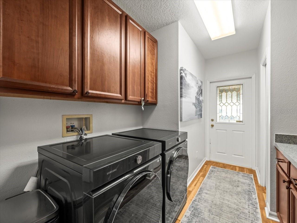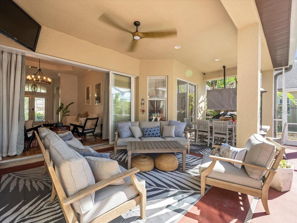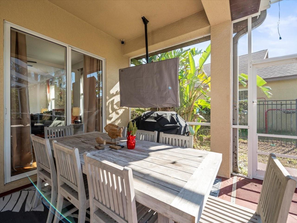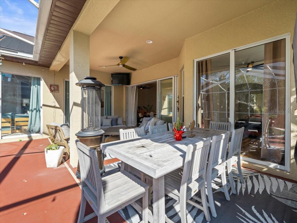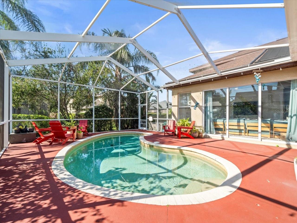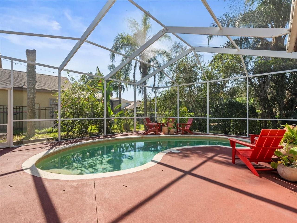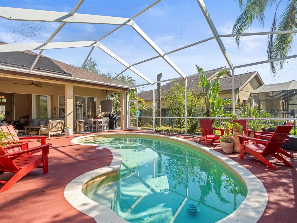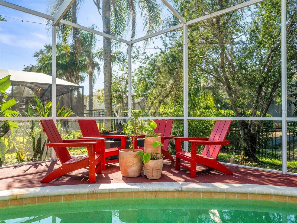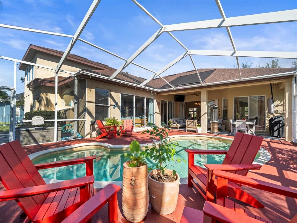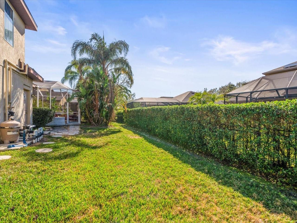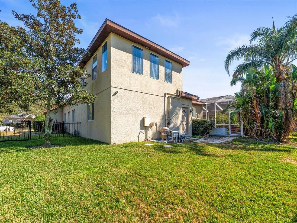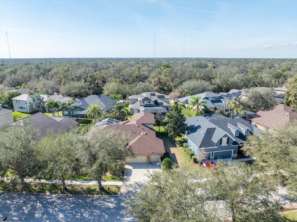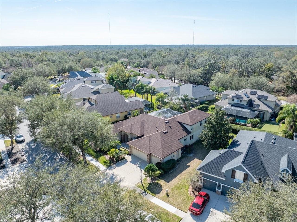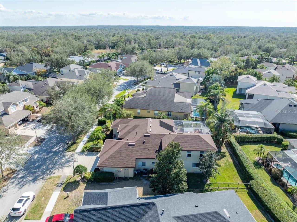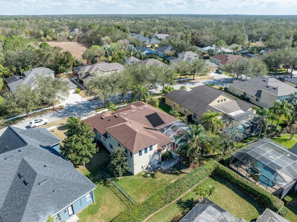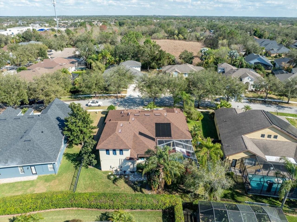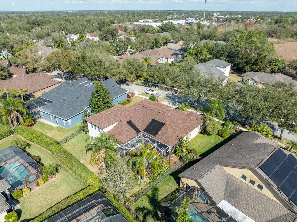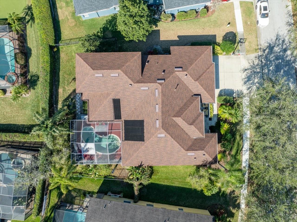15720 Ibisridge Drive, LITHIA, FL 33547
Property Photos
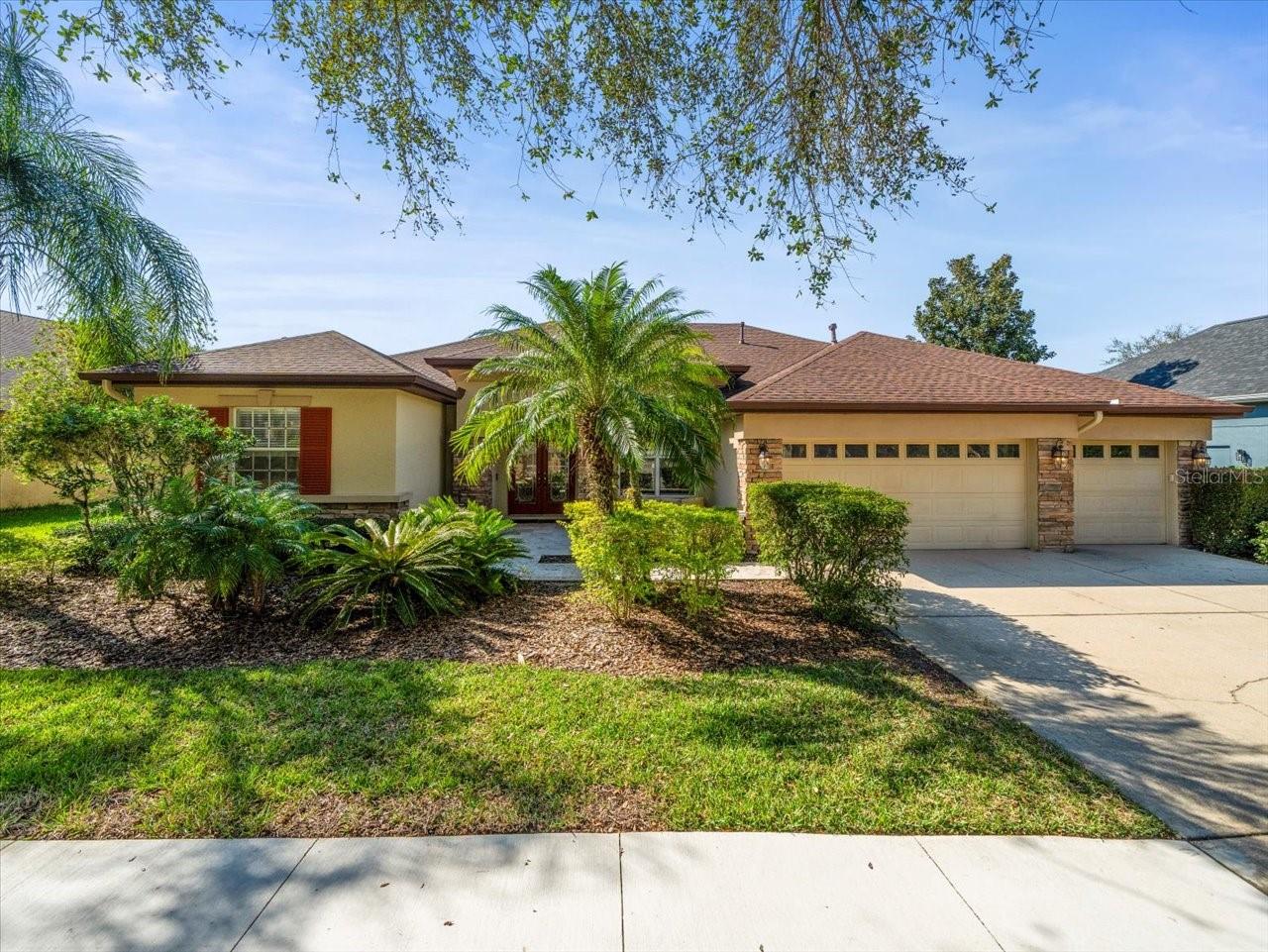
Would you like to sell your home before you purchase this one?
Priced at Only: $799,000
For more Information Call:
Address: 15720 Ibisridge Drive, LITHIA, FL 33547
Property Location and Similar Properties
- MLS#: TB8348267 ( Residential )
- Street Address: 15720 Ibisridge Drive
- Viewed: 178
- Price: $799,000
- Price sqft: $188
- Waterfront: No
- Year Built: 2004
- Bldg sqft: 4256
- Bedrooms: 5
- Total Baths: 4
- Full Baths: 4
- Garage / Parking Spaces: 3
- Days On Market: 47
- Additional Information
- Geolocation: 27.8398 / -82.2226
- County: HILLSBOROUGH
- City: LITHIA
- Zipcode: 33547
- Subdivision: Fishhawk Ranch Ph 2 Prcl
- Elementary School: Fishhawk Creek HB
- Middle School: Randall HB
- High School: Newsome HB
- Provided by: BHHS FLORIDA PROPERTIES GROUP
- Contact: Kathryn Wingad
- 813-908-8788

- DMCA Notice
-
DescriptionJust reduced Take advantage of this incredible opportunity to own a stunning home in one of the area's most sought after communities. Priced to sell, this home offers exceptional value with everything that you have been looking for space, location, and upgrades all under $800K This stunning 5 bedroom, 4 bathroom pool home has been updated with a brand new gourmet kitchen, luxury vinyl plank flooring, and a seamless indoor outdoor living experience, making it the perfect home for both relaxation and entertaining. Nestled in the Ibis Park neighborhood in FishHawk Ranch, this home boasts over 3,300 square feet of functional living space, a private pool, and a 3 car garage. The Ultimate Open Concept Design, Step inside and immediately notice the soaring ceilings, elegant crown molding, and abundant natural light. The heart of the home is the completely renovated kitchen, featuring warm butcher block countertops, custom cabinetry, and high end Samsung appliances, including a gas range and smart refrigerator. The kitchen seamlessly flows into the spacious great room, creating an open and inviting atmosphere. Perfect for Entertaining, This home truly shines when it comes to indoor outdoor living! Two massive sliding glass doors in both the great room and formal living room completely open up, transforming the screened in lanai and pool area into an extension of the indoor living space. Whether hosting a summer BBQ, game night, or a quiet evening under the stars, this home makes entertaining effortless. The expansive primary suite offers private pool access, dual walk in closets, and a spa like en suite bathroom. Upstairs, you'll find a spacious bonus room, perfect for a gaming area, extra TV room, or even a private retreat for guests. Three additional bedrooms and a dedicated office with French doors complete this thoughtfully designed home. NEW ROOF 2023, KITCHEN REMODEL 2023, NEW FLOORS 2023! Enjoy all the benefits of resort style FishHawk Ranch living, including top rated schools, 25+ miles of scenic trails, multiple community pools, fitness centers, sports courts, and more. Conveniently located near shopping, dining, award winning Gulf beaches, and major highways. New price, same dream home now's the time to make your move!
Payment Calculator
- Principal & Interest -
- Property Tax $
- Home Insurance $
- HOA Fees $
- Monthly -
For a Fast & FREE Mortgage Pre-Approval Apply Now
Apply Now
 Apply Now
Apply NowFeatures
Building and Construction
- Covered Spaces: 0.00
- Exterior Features: Irrigation System, Lighting, Private Mailbox, Sidewalk, Sliding Doors
- Fencing: Fenced, Other
- Flooring: Luxury Vinyl
- Living Area: 3305.00
- Roof: Shingle
Property Information
- Property Condition: Completed
Land Information
- Lot Features: Landscaped, Sidewalk, Paved
School Information
- High School: Newsome-HB
- Middle School: Randall-HB
- School Elementary: Fishhawk Creek-HB
Garage and Parking
- Garage Spaces: 3.00
- Open Parking Spaces: 0.00
- Parking Features: Garage Door Opener
Eco-Communities
- Pool Features: Gunite, In Ground
- Water Source: Public
Utilities
- Carport Spaces: 0.00
- Cooling: Central Air, Zoned
- Heating: Central, Electric, Heat Pump
- Pets Allowed: Yes
- Sewer: Public Sewer
- Utilities: BB/HS Internet Available, Cable Available, Electricity Connected, Natural Gas Connected, Phone Available, Public, Sewer Connected, Sprinkler Recycled, Street Lights, Underground Utilities, Water Connected
Amenities
- Association Amenities: Basketball Court, Fence Restrictions, Fitness Center, Park, Pickleball Court(s), Playground, Pool, Recreation Facilities, Tennis Court(s), Trail(s)
Finance and Tax Information
- Home Owners Association Fee Includes: Common Area Taxes, Pool
- Home Owners Association Fee: 120.00
- Insurance Expense: 0.00
- Net Operating Income: 0.00
- Other Expense: 0.00
- Tax Year: 2024
Other Features
- Appliances: Dishwasher, Electric Water Heater, Microwave, Range, Range Hood, Wine Refrigerator
- Association Name: Grand Manors / Sandra Fuentes
- Association Phone: 813-578-8884
- Country: US
- Furnished: Unfurnished
- Interior Features: Ceiling Fans(s), Crown Molding, Eat-in Kitchen, High Ceilings, Kitchen/Family Room Combo, Primary Bedroom Main Floor, Solid Surface Counters, Solid Wood Cabinets, Split Bedroom, Thermostat, Tray Ceiling(s), Walk-In Closet(s), Window Treatments
- Legal Description: FISHHAWK RANCH PHASE 2 PARCEL X-2/Y LOT 15 BLOCK 56
- Levels: Two
- Area Major: 33547 - Lithia
- Occupant Type: Owner
- Parcel Number: U-29-30-21-649-000056-00015.0
- Possession: Close Of Escrow
- Style: Florida
- View: Pool
- Views: 178
- Zoning Code: PD
Nearby Subdivisions
B D Hawkstone Ph 2
Channing Park
Creek Ridge Preserve
Enclave At Channing Park
Encore At Fishhawk Ranch
Fiishhawk Ranch West Ph 2a
Fish Hawk Trails
Fishhawk Ranch
Fishhawk Ranch Ph 1
Fishhawk Ranch Ph 2 Parcels S
Fishhawk Ranch Ph 2 Prcl
Fishhawk Ranch Ph 2 Tr 1
Fishhawk Ranch West
Fishhawk Ranch West Ph 1b1c
Fishhawk Ranch West Ph 3a
Fishhawk Ranch West Ph 4a
Fishhawk Ranch West Phase 3a
Hammock Oaks Reserve
Hawk Creek Reserve
Hawkstone
Hinton Hawkstone Ph 1a2
Old Welcome Manor
Southwood Estates
Starling At Fishhawk
Starling At Fishhawk Ph 1c
Unplatted



