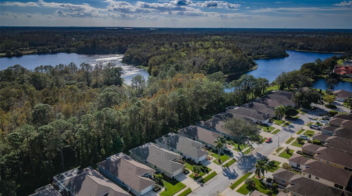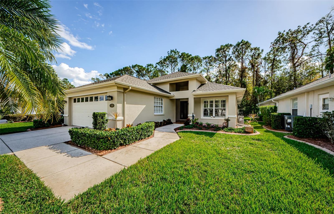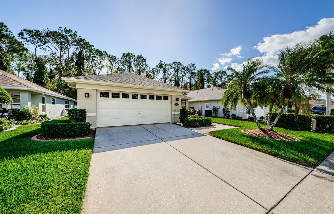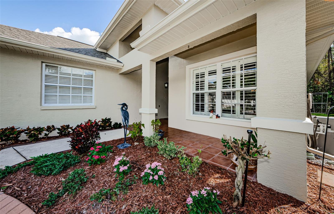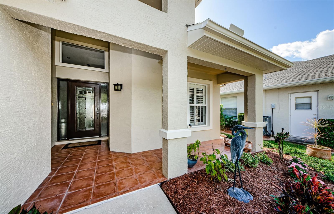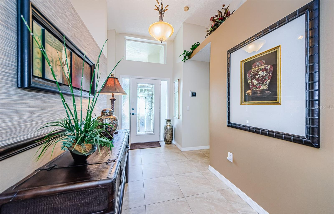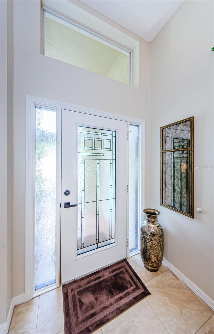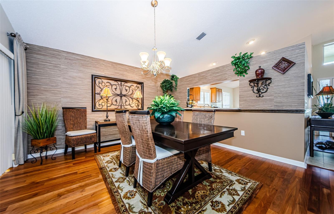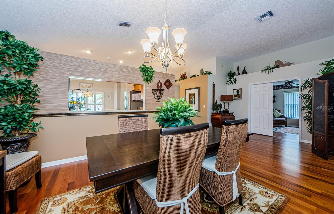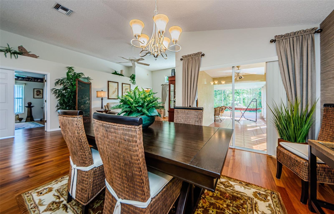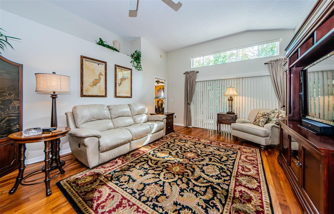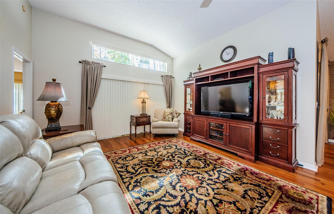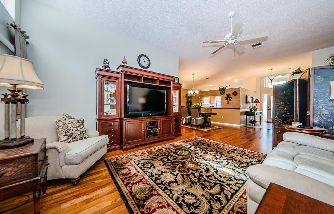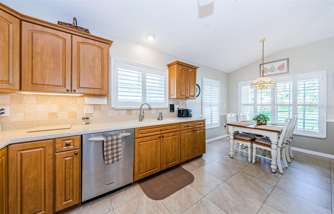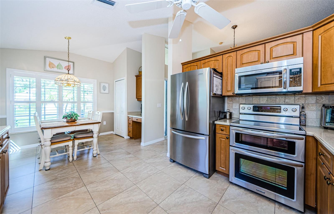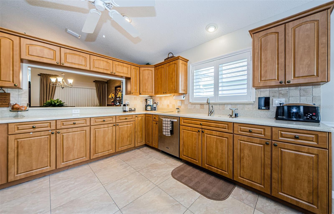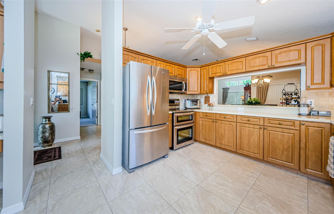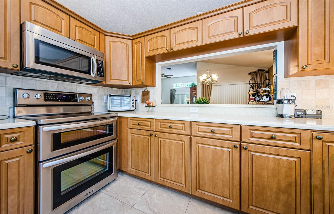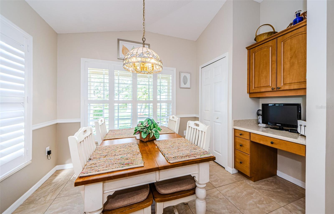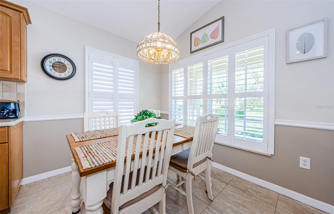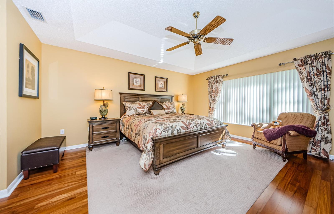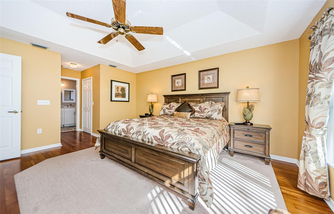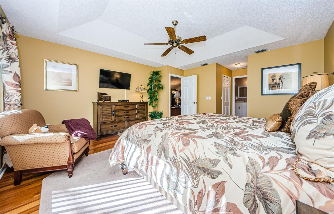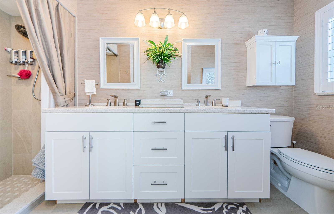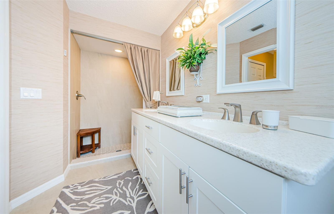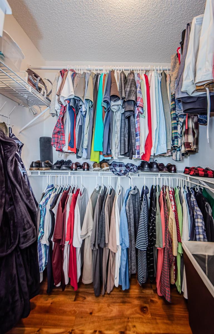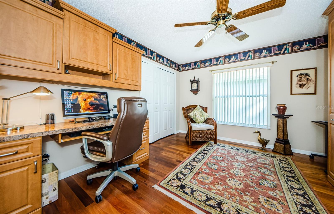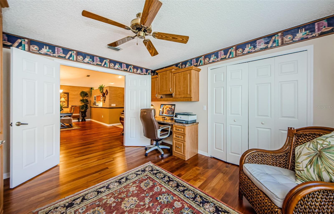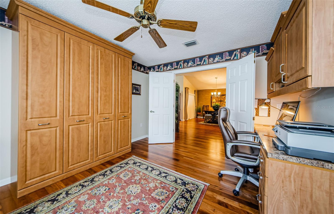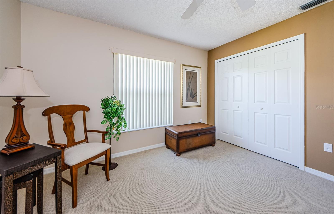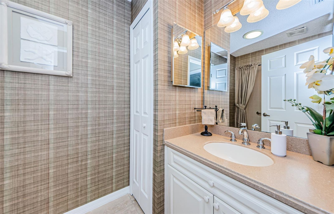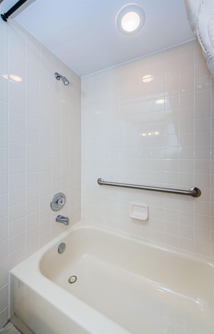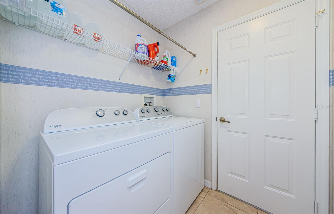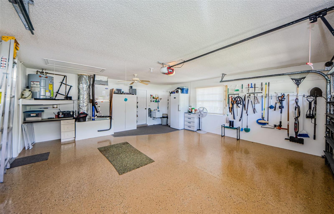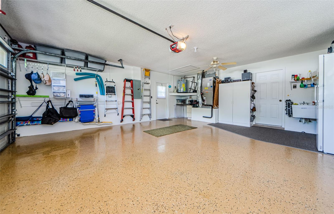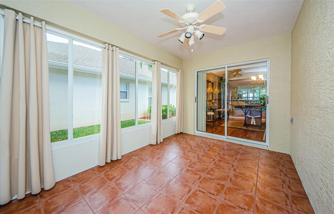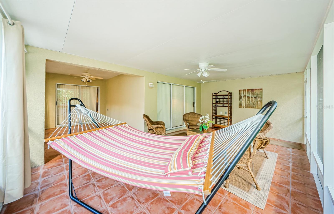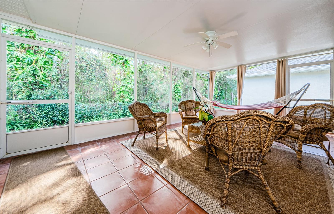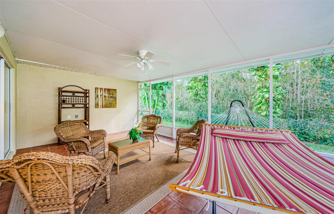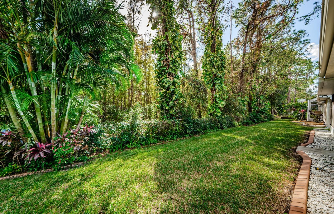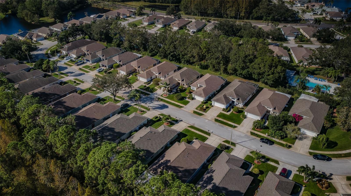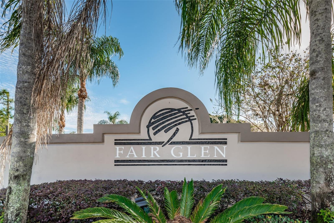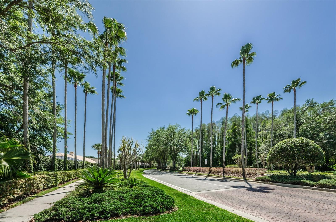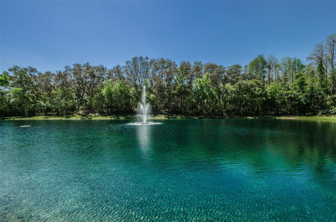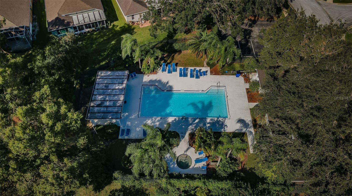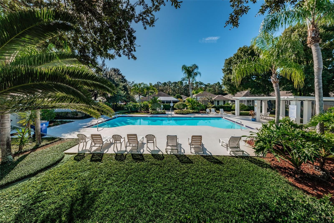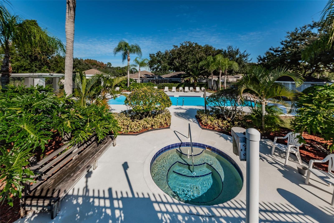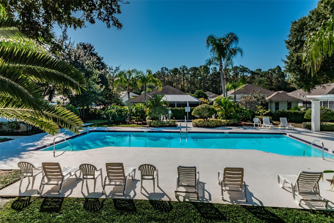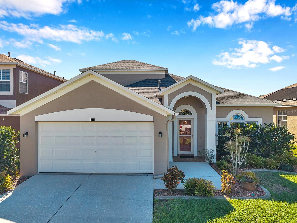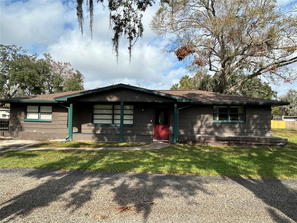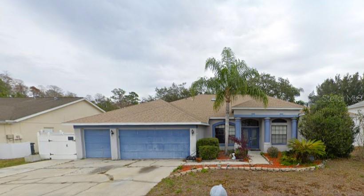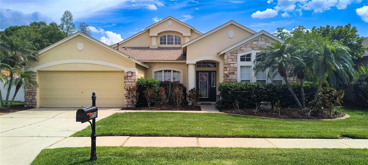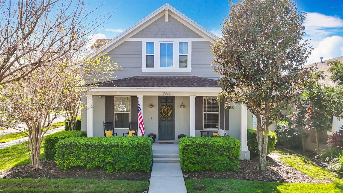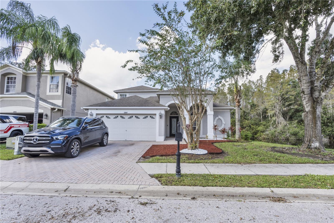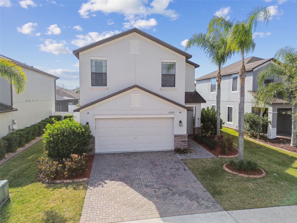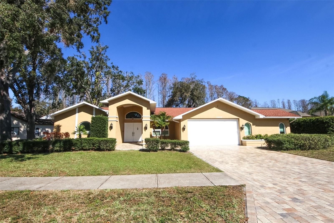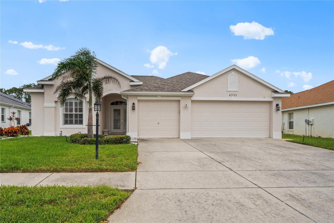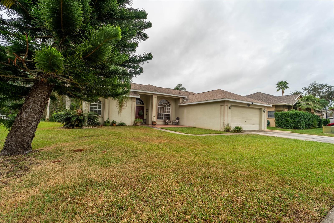1100 Trafalgar Drive, NEW PORT RICHEY, FL 34655
Property Photos
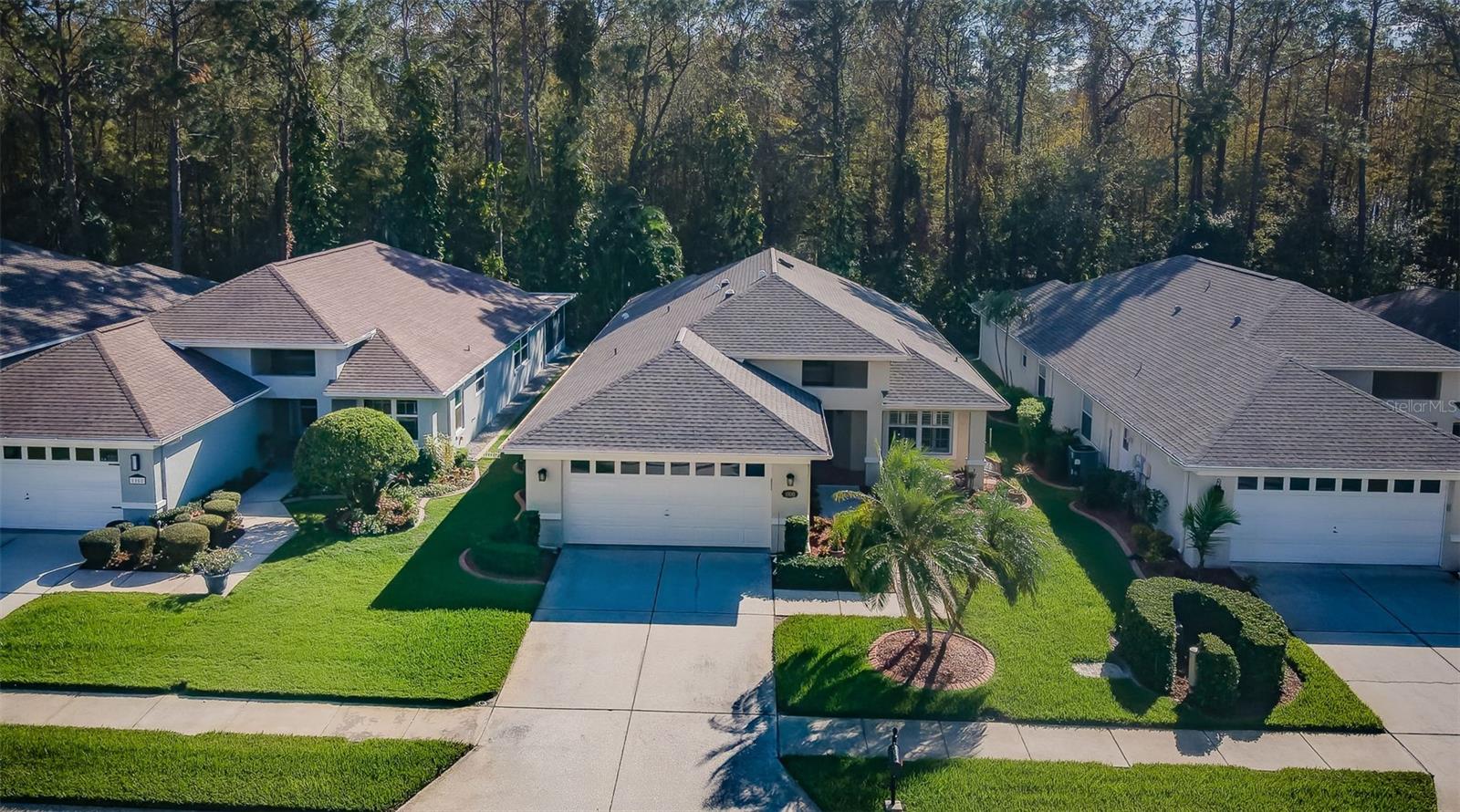
Would you like to sell your home before you purchase this one?
Priced at Only: $458,900
For more Information Call:
Address: 1100 Trafalgar Drive, NEW PORT RICHEY, FL 34655
Property Location and Similar Properties
- MLS#: TB8321949 ( Residential )
- Street Address: 1100 Trafalgar Drive
- Viewed: 68
- Price: $458,900
- Price sqft: $165
- Waterfront: No
- Year Built: 1996
- Bldg sqft: 2789
- Bedrooms: 3
- Total Baths: 2
- Full Baths: 2
- Garage / Parking Spaces: 2
- Days On Market: 138
- Additional Information
- Geolocation: 28.1736 / -82.6879
- County: PASCO
- City: NEW PORT RICHEY
- Zipcode: 34655
- Subdivision: Wyndtree Ph 03 Village 05 07
- Elementary School: Trinity Elementary PO
- Middle School: Seven Springs Middle PO
- High School: J.W. Mitchell High PO
- Provided by: RE/MAX ACTION FIRST OF FLORIDA
- Contact: Lori Crawford
- 727-466-0800

- DMCA Notice
-
Description***NEW PRICE*** NOT IN A FLOOD ZONE! Updates galore grace this lovely home in Wyndtree/Fair Glen of New Port Richey. Nestled on a conservation lot and surrounded by pristine landscaping, the entrance is gorgeous. Dressed in luxe tile, it is enhanced by a leaded glass door and a transom window, welcoming you to the sunlit foyer. With 1800 SF of living space, this 3 bedroom/2 full bath/ 2 car garage home was treated to spectacular renovations over the last several years. In 2022, rich grass cloth wall coverings were hung in the formal dining room and foyer; the interior painted throughout. This same year saw REMODELS of the master bath and guest bath. The stunning eat in kitchen was RENOVATED in 2014 to include all KitchenAid stainless appliances plus a double oven and French door refrigerator. NEW plantation shutters were added in 2022 to the kitchens dining area. The adjacent built in desk offers a plethora of uses, including the perfect spot for party planning! Also in 2022, a NEW water softener was added and everything topped with a NEW roof! The home improvement projects kept on rolling in 2023: NEW exterior paint, NEW landscaping, and NEW exterior light fixtures. In spring of 2024 the garage floor was given a layer of epoxy, and the NEW designer entry door was added. Hardwood flooring gleams throughout this beautifully appointed home. While the spacious living room also features a sleek transom window over the sliders, the formal dining room lends views out to the oversized and screened/covered lanai where youll enjoy unspoiled nature vistas and have the perfect place to make many new memories. The splendid master suite is crowned with a tray ceiling and is accompanied by a luxurious bath fit for a fine hotel. One of the three bedrooms is decked out as the ideal home office/additional guest room, courtesy of an exquisitely paneled murphy bed. Just off the living room its revealed by an elegant set of double doors. From the bright laundry room to the abundance of closets, youll want for nothing more! A COMPLETE, transferable home warranty is held with Elite Home Warranty (effective through 6/1/25). The community itself boasts a shimmering pool thats just down the street and the maintenance list covered by the HOA fee is robust: trash collection, internet and basic cable; exterior tasks like watering and sprinkler maintenance; as well as curbside appeal care including grass cutting, fertilizing, mulching, weeding, and trimming shrubs.
Payment Calculator
- Principal & Interest -
- Property Tax $
- Home Insurance $
- HOA Fees $
- Monthly -
For a Fast & FREE Mortgage Pre-Approval Apply Now
Apply Now
 Apply Now
Apply NowFeatures
Building and Construction
- Covered Spaces: 0.00
- Exterior Features: Irrigation System, Lighting, Private Mailbox, Rain Gutters, Sidewalk, Sliding Doors
- Flooring: Carpet, Tile, Wood
- Living Area: 1822.00
- Roof: Shingle
Property Information
- Property Condition: Completed
Land Information
- Lot Features: Conservation Area, In County, Landscaped, Level, Private, Sidewalk
School Information
- High School: J.W. Mitchell High-PO
- Middle School: Seven Springs Middle-PO
- School Elementary: Trinity Elementary-PO
Garage and Parking
- Garage Spaces: 2.00
- Open Parking Spaces: 0.00
- Parking Features: Driveway, Garage Door Opener
Eco-Communities
- Water Source: Public
Utilities
- Carport Spaces: 0.00
- Cooling: Central Air
- Heating: Central, Electric
- Pets Allowed: Breed Restrictions, Yes
- Sewer: Public Sewer
- Utilities: BB/HS Internet Available, Cable Available, Cable Connected, Electricity Connected, Public, Sewer Connected, Sprinkler Well, Street Lights, Underground Utilities, Water Connected
Amenities
- Association Amenities: Cable TV, Pool, Recreation Facilities
Finance and Tax Information
- Home Owners Association Fee Includes: Cable TV, Common Area Taxes, Pool, Escrow Reserves Fund, Internet, Maintenance Grounds, Private Road, Recreational Facilities, Trash
- Home Owners Association Fee: 700.00
- Insurance Expense: 0.00
- Net Operating Income: 0.00
- Other Expense: 0.00
- Tax Year: 2023
Other Features
- Appliances: Convection Oven, Dishwasher, Disposal, Dryer, Electric Water Heater, Microwave, Range, Refrigerator, Washer, Water Softener
- Association Name: Wyndtree Phase III HOA-Gary Nagel
- Association Phone: 727-810-0287
- Country: US
- Interior Features: Ceiling Fans(s), Eat-in Kitchen, High Ceilings, Skylight(s), Solid Surface Counters, Split Bedroom, Thermostat, Tray Ceiling(s), Vaulted Ceiling(s), Walk-In Closet(s), Window Treatments
- Legal Description: WYNDTREE PHASE III VILLAGES 5 AND 7 PB 31 PGS 115-117 LOT 20
- Levels: One
- Area Major: 34655 - New Port Richey/Seven Springs/Trinity
- Occupant Type: Owner
- Parcel Number: 16-26-34-001.H-000.00-020.0
- Possession: Close of Escrow
- View: Trees/Woods
- Views: 68
- Zoning Code: MPUD
Similar Properties
Nearby Subdivisions
07 Spgs Villas Condo
Alico Estates
Anclote River
Anclote River Acres
Anclote River Estates
Bryant Square
Chelsea Place
Fairway Spgs
Fairway Springs
Golf View Villas 1 Condo
Golf View Villas Condo 01
Golf View Villas Condo 05
Golf View Villas Condo 08
Greenbrook Estates
Heritage Lake
Heritage Lake Westminster Vill
Hills Of San Jose
Hunters Rdg
Hunters Ridge
Longleaf
Longleaf Nbrhd 3
Longleaf Neighborhood 02 Ph 02
Longleaf Neighborhood 03
Longleaf Neighborhood 3
Magnolia Estates
Mitchell 54 West Ph 1
Mitchell 54 West Ph 2 Resident
Mitchell 54 West Ph 3
Mitchell 54 West Ph 3 Resident
Mitchell Ranch 54 Ph 4 7 8 9
Mitchell Ranch South Ph Ii
Not In Hernando
Not On List
Oak Ridge
River Crossing
River Oaks Condo Ph 03
River Pkwy Sub
River Side Village
Riverside Estates
Riviera
Seven Spgs Homes
Seven Springs
Seven Springs Homes
Southern Oaks
Tampa Tarpon Spgs Land Co
Three Westminster Condo
Timber Greens
Timber Greens Ph 01b
Timber Greens Ph 01d
Timber Greens Ph 01e
Timber Greens Ph 02b
Timber Greens Ph 03a
Timber Greens Ph 03b
Timber Greens Ph 04a
Timber Greens Ph 04b
Timber Greens Ph 05
Timber Greens Phase 5
Trinity Preserve Ph 1
Trinity Preserve Ph 2a 2b
Trinity Woods
Venice Estates 1st Add
Venice Estates Sub
Venice Estates Sub 2nd Additio
Villa Del Rio
Villagestrinity Lakes
Wilderness Park
Woodlandslongleaf
Wyndgate
Wyndtree
Wyndtree Ph 03 Village 05 07
Wyndtree Ph 05 Village 08
Wyndtree Village 11 12



