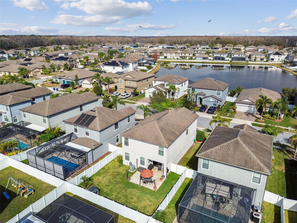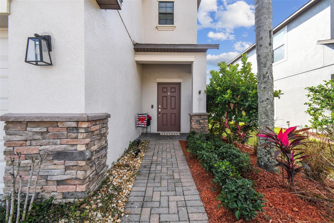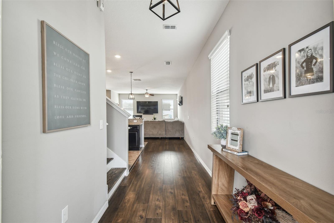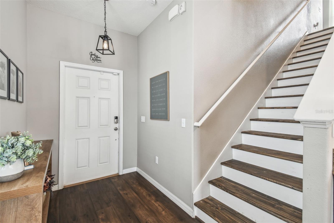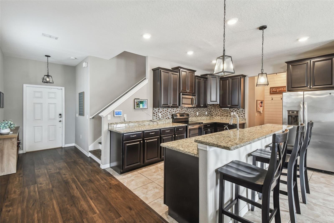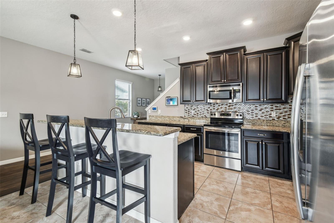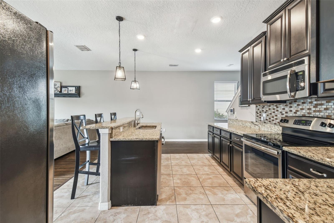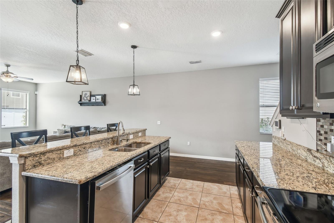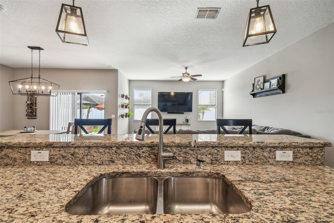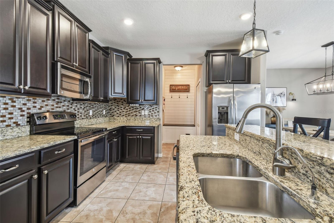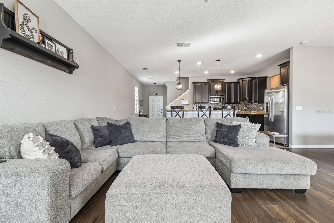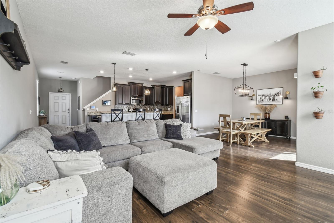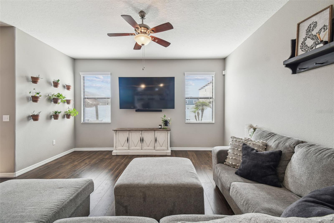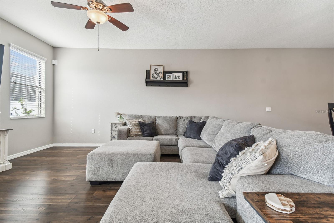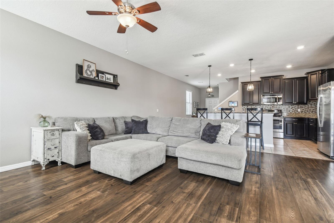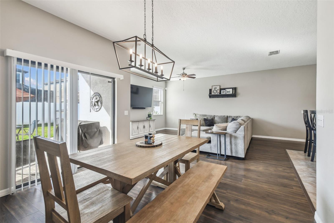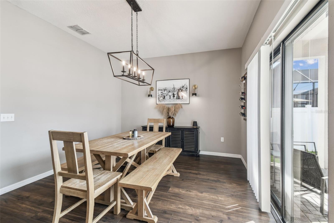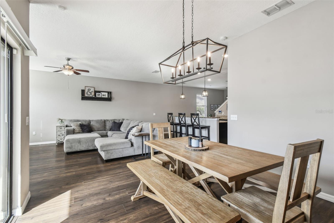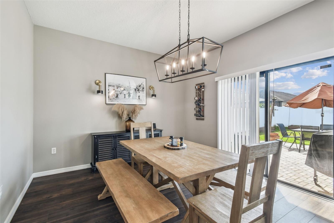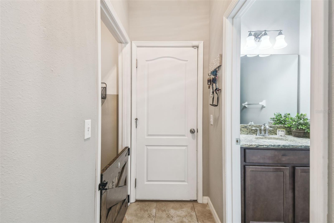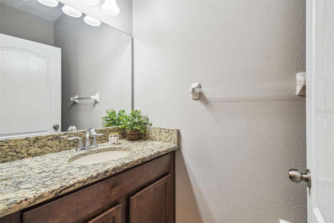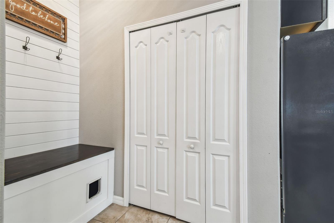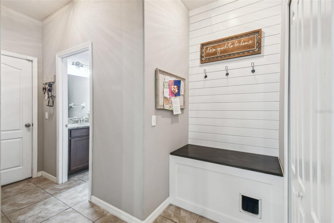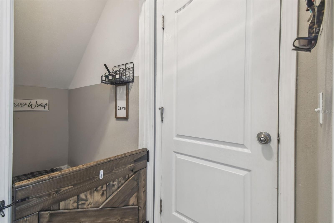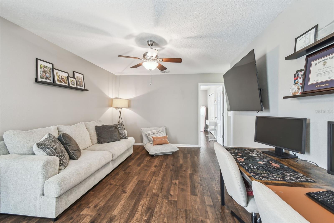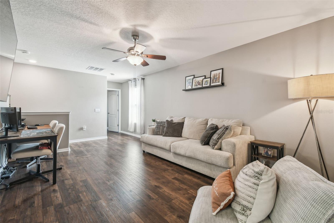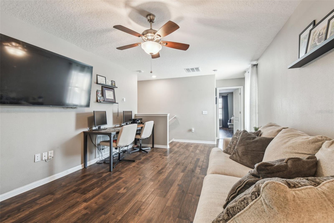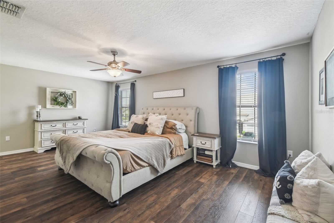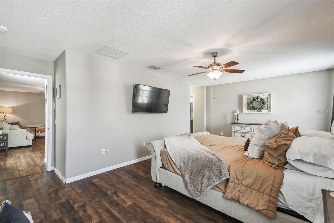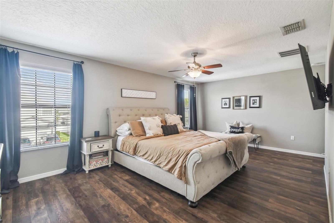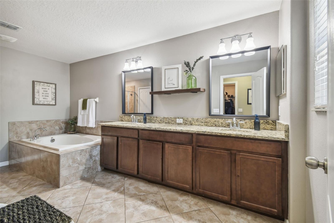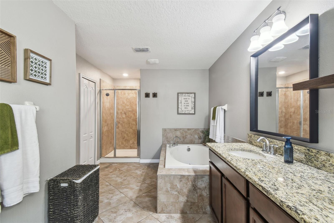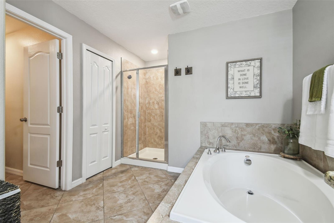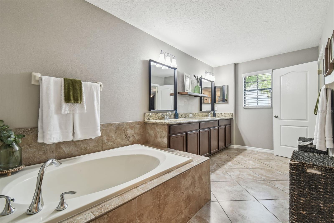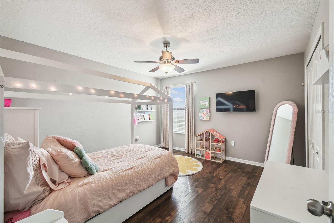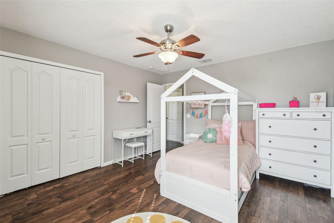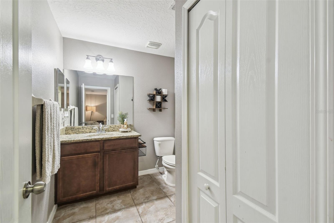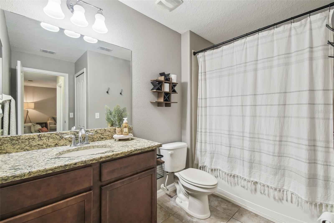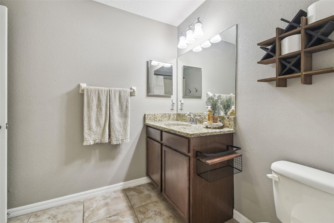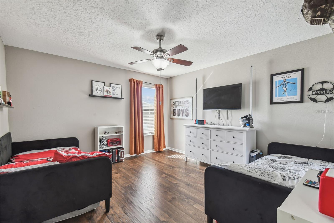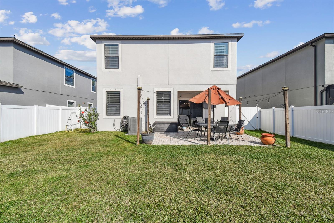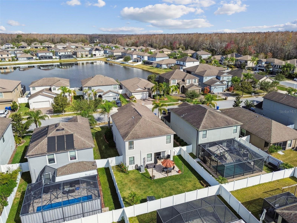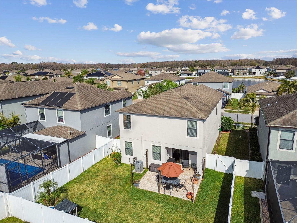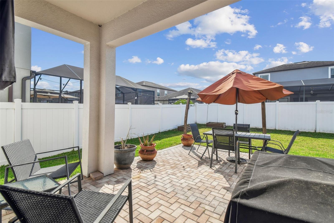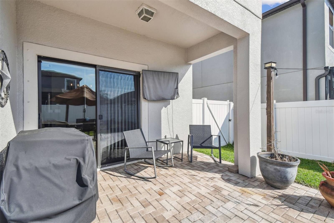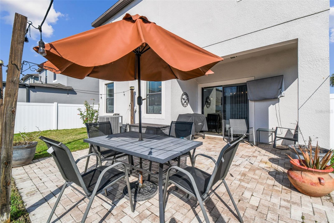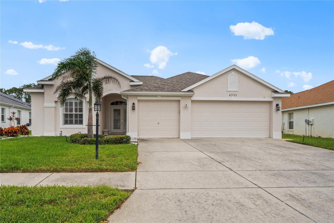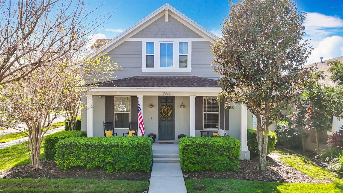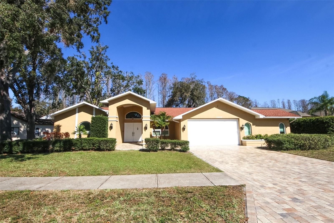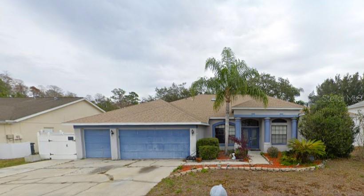12408 Victarra Place, TRINITY, FL 34655
Property Photos
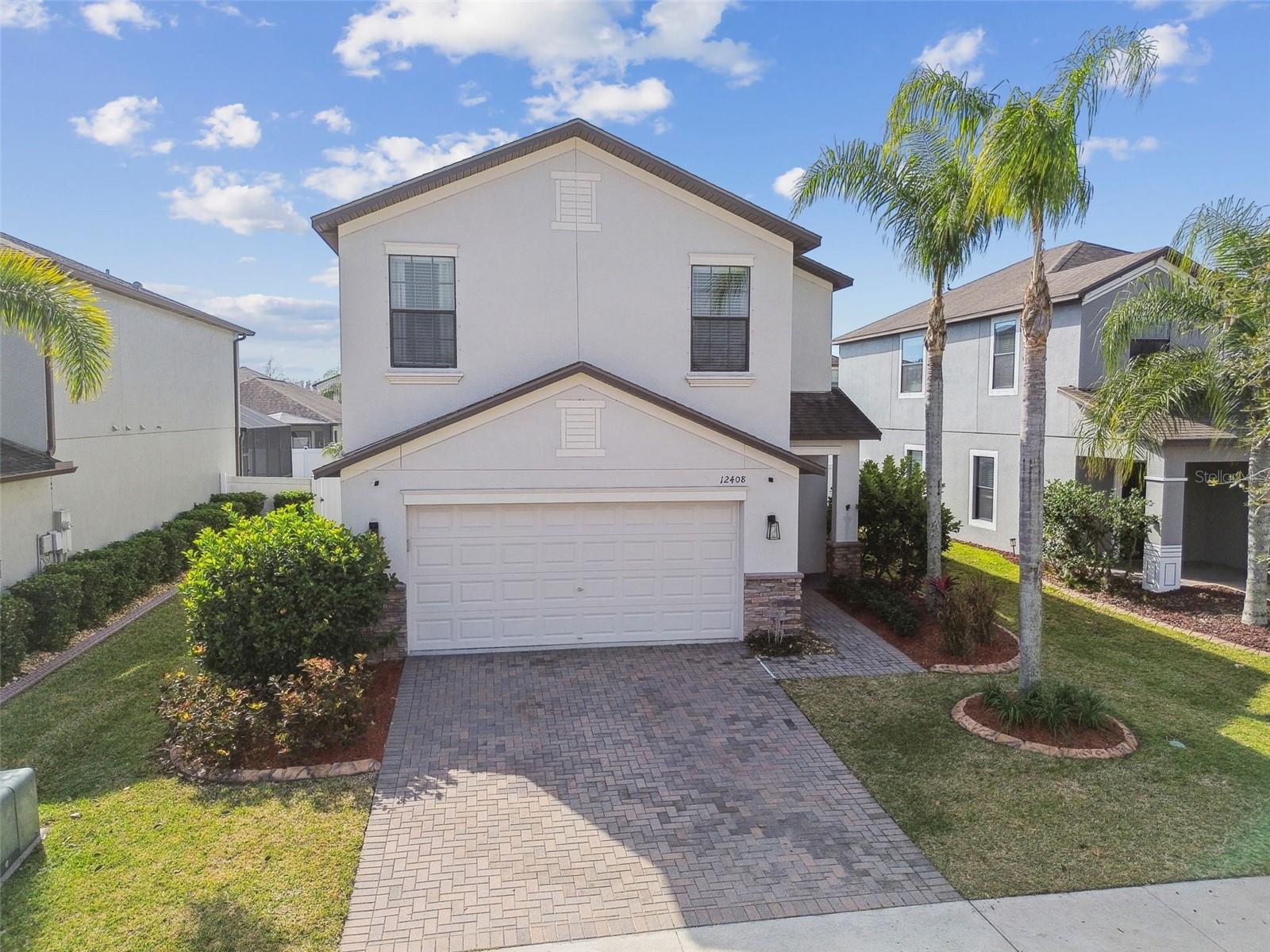
Would you like to sell your home before you purchase this one?
Priced at Only: $450,000
For more Information Call:
Address: 12408 Victarra Place, TRINITY, FL 34655
Property Location and Similar Properties
- MLS#: TB8345697 ( Residential )
- Street Address: 12408 Victarra Place
- Viewed: 81
- Price: $450,000
- Price sqft: $155
- Waterfront: No
- Year Built: 2015
- Bldg sqft: 2905
- Bedrooms: 3
- Total Baths: 3
- Full Baths: 2
- 1/2 Baths: 1
- Garage / Parking Spaces: 2
- Days On Market: 52
- Additional Information
- Geolocation: 28.1741 / -82.6102
- County: PASCO
- City: TRINITY
- Zipcode: 34655
- Subdivision: Trinity Preserve Ph 2a 2b
- Elementary School: Odessa Elementary
- Middle School: Seven Springs Middle PO
- High School: J.W. Mitchell High PO
- Provided by: EXP REALTY LLC
- Contact: Tammy Bilder
- 888-883-8509

- DMCA Notice
-
DescriptionWith UNBEATABLE VALUE, modern features, and top rated schools nearby, this one checks all the boxes. Built in 2015, this beautifully maintained home offers the perfect blend of comfort, style, and convenience. Nestled in a gated community with A rated schools, this home features three spacious bedrooms, two and a half baths, and a versatile LOFT, making it ideal for modern living. The open concept great room is the heart of the home, where the living, dining, and kitchen areas seamlessly connect. This expansive space is perfect for entertaining or everyday life, with large windows filling the home with natural light and upgraded light fixtures adding warmth and elegance. The kitchen is both stylish and functional, featuring a spacious island, sleek cabinetry, modern appliances, and recent updates, including a new dishwasher (2023) and garbage disposal (2024). The adjacent dining area offers the perfect space for gathering, while the living area provides ample room for comfortable seating and relaxation. Upstairs, extended luxury vinyl plank flooring runs throughout every room, leading to a versatile loft that can serve as a secondary living area, home office, or playroom. The oversized bedrooms provide plenty of space, including a stunning master suite designed for comfort and retreat. One of the homes most charming features is the adorable dog room, a dedicated space for pet lovers looking to give their furry friends a cozy nook of their own. Step outside to a large fenced backyard, offering plenty of room to play, entertain, or simply unwind. The extended paver patio provides a perfect setting for outdoor dining, weekend barbecues, or cozy evenings under the stars. Thoughtful exterior upgrades like permanent landscape edging keep maintenance low, while hurricane shutters offer added peace of mind. With a non flood zone location, no CDD fees, and a low monthly HOA, this home is as practical as it is inviting. Meticulously maintained, it benefits from routine AC servicing twice a year, annual plumbing and water softener maintenance, and a washer and dryer new in 2023. Offering a perfect balance of modern upgrades, thoughtful details, and an unbeatable location, this move in ready home is a rare opportunity in a highly desirable community.
Payment Calculator
- Principal & Interest -
- Property Tax $
- Home Insurance $
- HOA Fees $
- Monthly -
For a Fast & FREE Mortgage Pre-Approval Apply Now
Apply Now
 Apply Now
Apply NowFeatures
Building and Construction
- Covered Spaces: 0.00
- Exterior Features: Hurricane Shutters, Irrigation System, Sidewalk, Sliding Doors
- Fencing: Fenced, Vinyl
- Flooring: Luxury Vinyl, Tile
- Living Area: 2352.00
- Roof: Shingle
Property Information
- Property Condition: Completed
Land Information
- Lot Features: Sidewalk, Paved, Private
School Information
- High School: J.W. Mitchell High-PO
- Middle School: Seven Springs Middle-PO
- School Elementary: Odessa Elementary
Garage and Parking
- Garage Spaces: 2.00
- Open Parking Spaces: 0.00
- Parking Features: Garage Door Opener
Eco-Communities
- Water Source: Public
Utilities
- Carport Spaces: 0.00
- Cooling: Central Air
- Heating: Central
- Pets Allowed: Number Limit, Yes
- Sewer: Public Sewer
- Utilities: Cable Connected, Electricity Connected, Public, Sewer Connected, Sprinkler Meter, Street Lights, Water Connected
Amenities
- Association Amenities: Fence Restrictions, Gated, Park, Pickleball Court(s), Security, Vehicle Restrictions
Finance and Tax Information
- Home Owners Association Fee Includes: Private Road, Security, Trash
- Home Owners Association Fee: 119.00
- Insurance Expense: 0.00
- Net Operating Income: 0.00
- Other Expense: 0.00
- Tax Year: 2023
Other Features
- Appliances: Dishwasher, Disposal, Dryer, Electric Water Heater, Microwave, Range, Refrigerator, Washer, Water Softener
- Association Name: Caroline Roeber
- Country: US
- Interior Features: Ceiling Fans(s), Eat-in Kitchen, Kitchen/Family Room Combo, Living Room/Dining Room Combo, Open Floorplan, PrimaryBedroom Upstairs, Split Bedroom, Stone Counters, Walk-In Closet(s), Window Treatments
- Legal Description: TRINITY PRESERVE PHASES 2A & 2B PB 69 PG 096 BLOCK 15 LOT 12
- Levels: Two
- Area Major: 34655 - New Port Richey/Seven Springs/Trinity
- Occupant Type: Owner
- Parcel Number: 17-26-33-010.0-015.00-012.0
- Style: Contemporary
- Views: 81
- Zoning Code: MPUD
Similar Properties
Nearby Subdivisions
Champions Club
Cielo At Champions Club
Fox Wood Ph 01
Fox Wood Ph 05
Heritage Spgs Village 02
Heritage Spgs Village 04
Heritage Spgs Village 07
Heritage Spgs Village 08
Heritage Spgs Village 10
Heritage Spgs Village 11
Heritage Spgs Village 11 T2 H3
Heritage Spgs Village 12
Heritage Spgs Village 14
Heritage Springs
Longleaf Neighborhood 02
Thousand Oaks East Ph 02 03
Thousand Oaks Multi Family
Thousand Oaks Ph 01
Trinity East Rep
Trinity Preserve Ph 2a 2b
Trinity Preserve Phase 1
Trinity West Ph 02
Villages At Fox Hollow West
Villagesfox Hollow West
Woodlandslongleaf
Wyndtree Ph 05 Village 08



