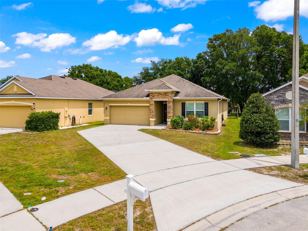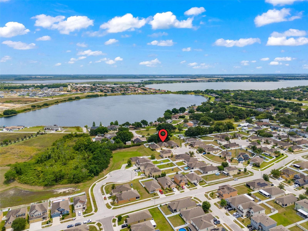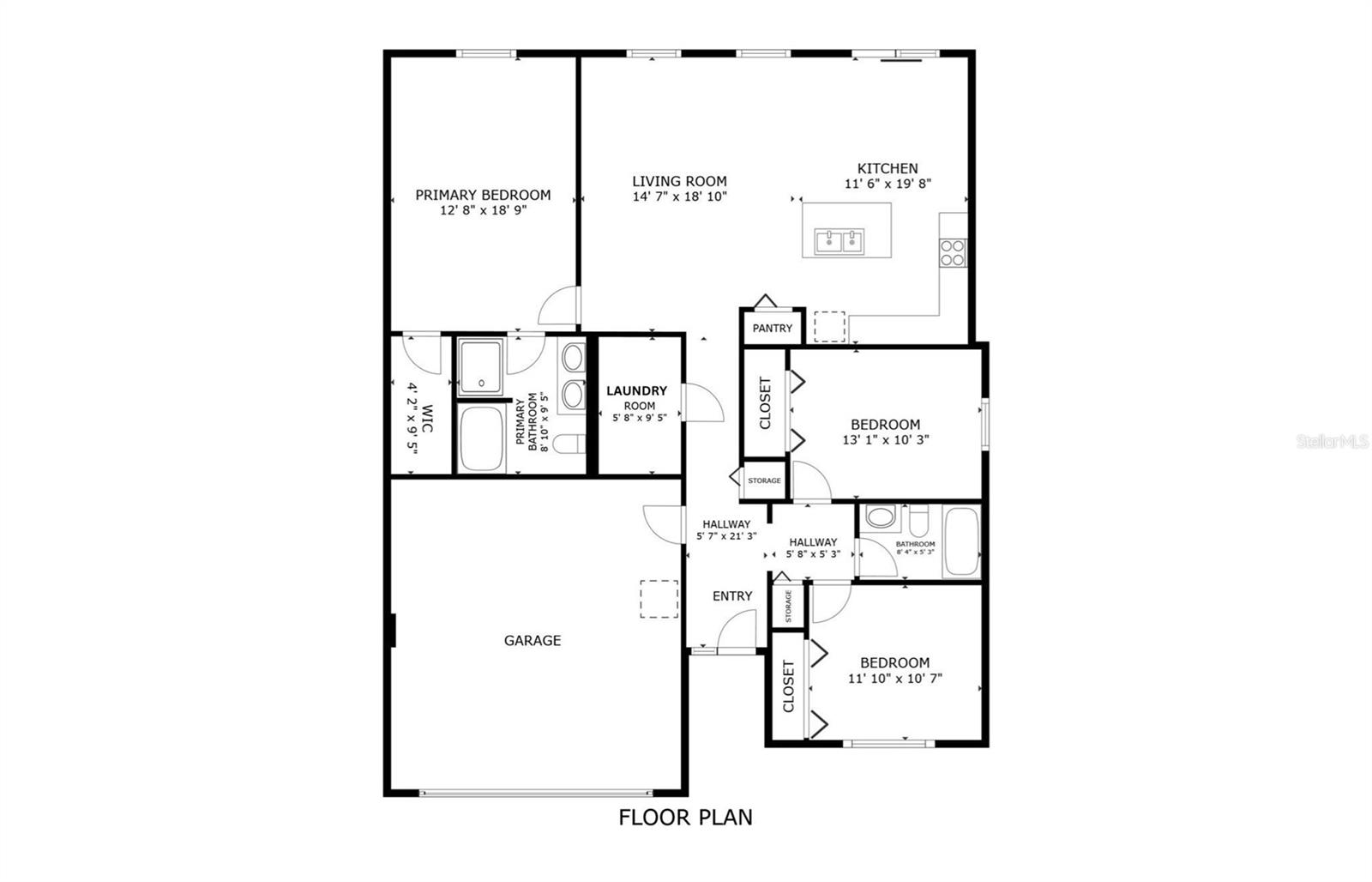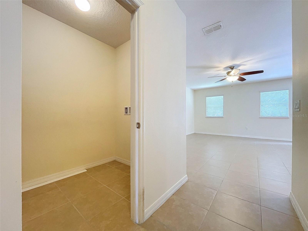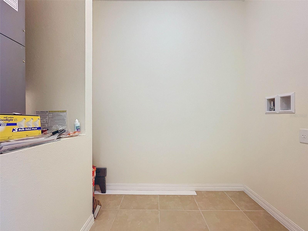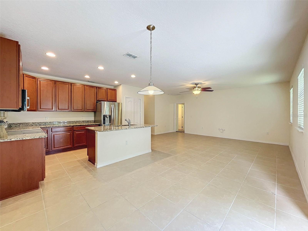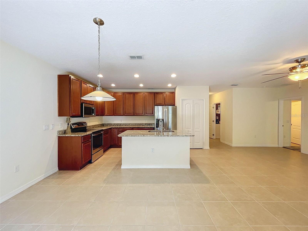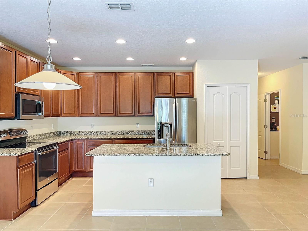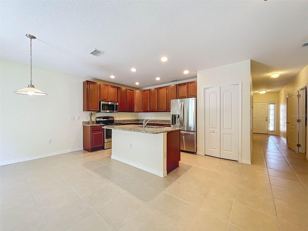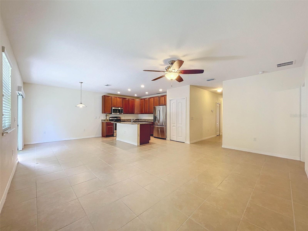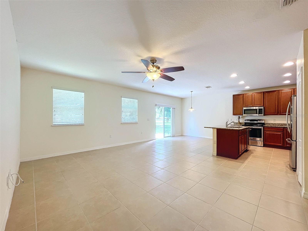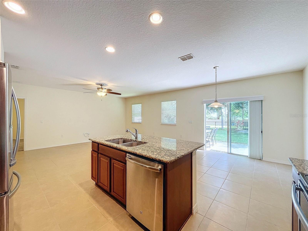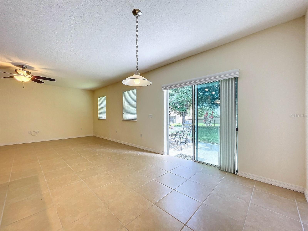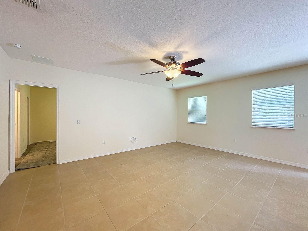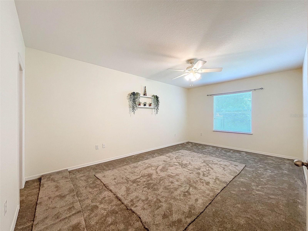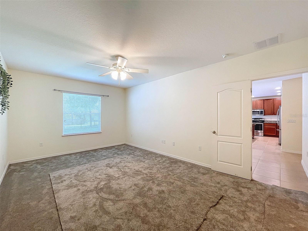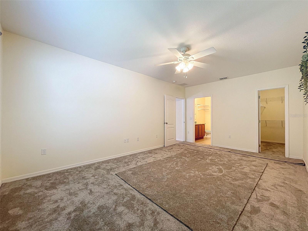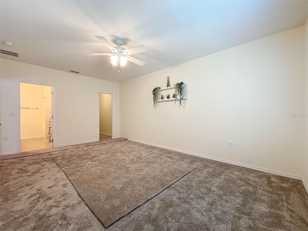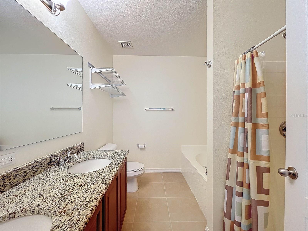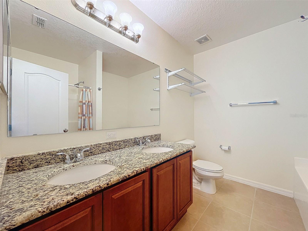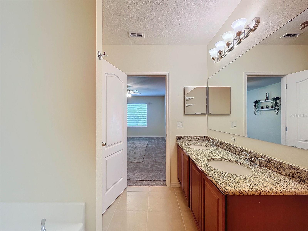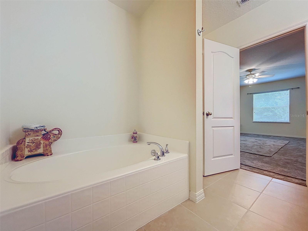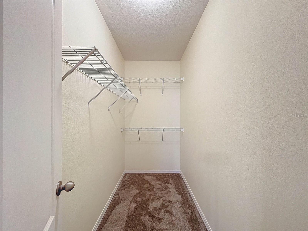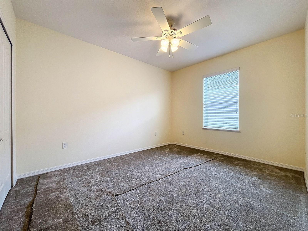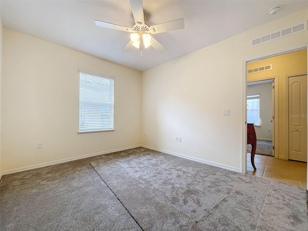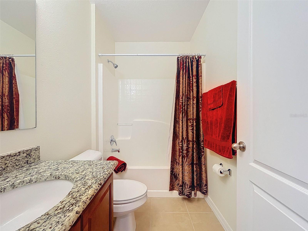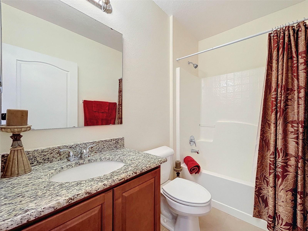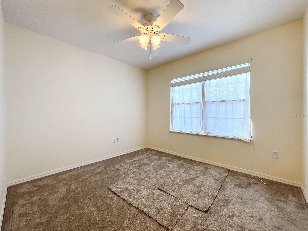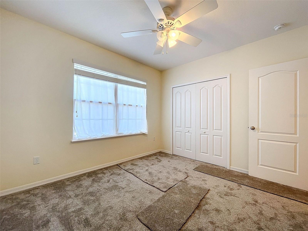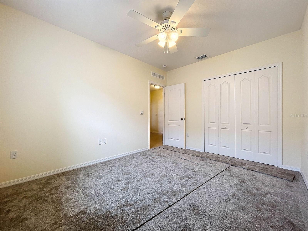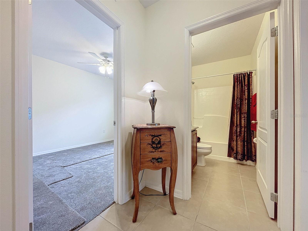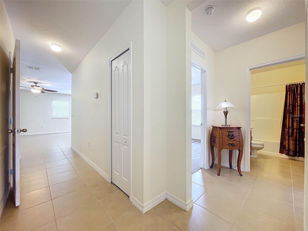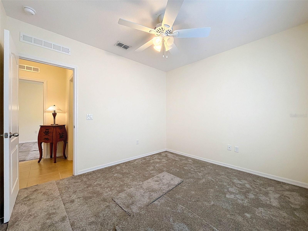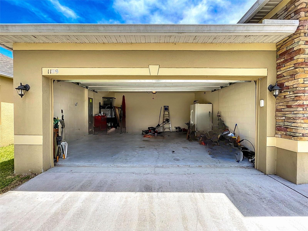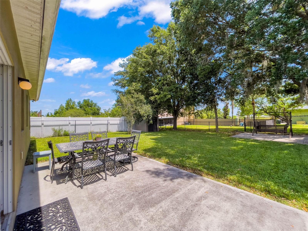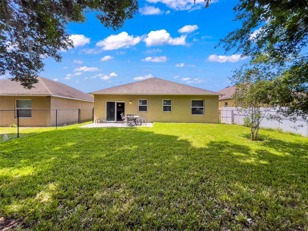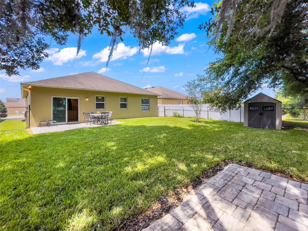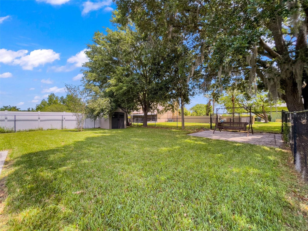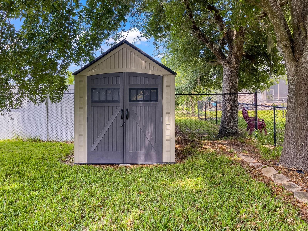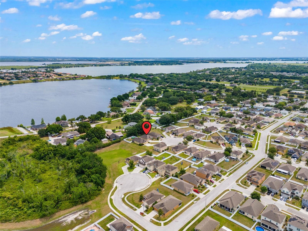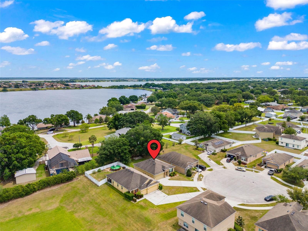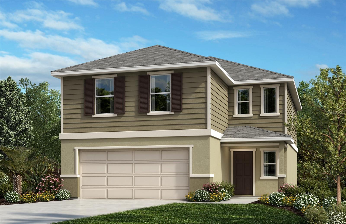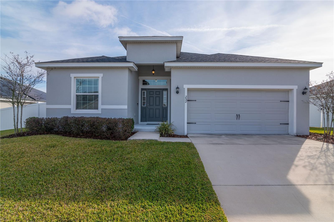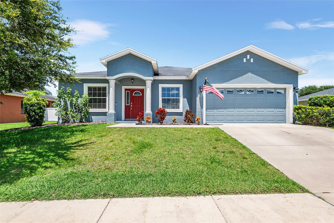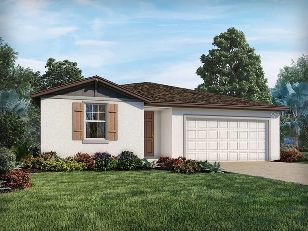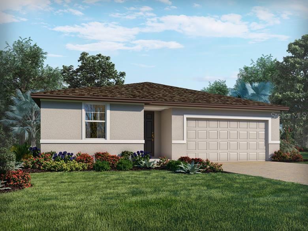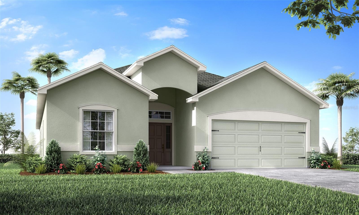1109 Bethpage Road, AUBURNDALE, FL 33823
Property Photos
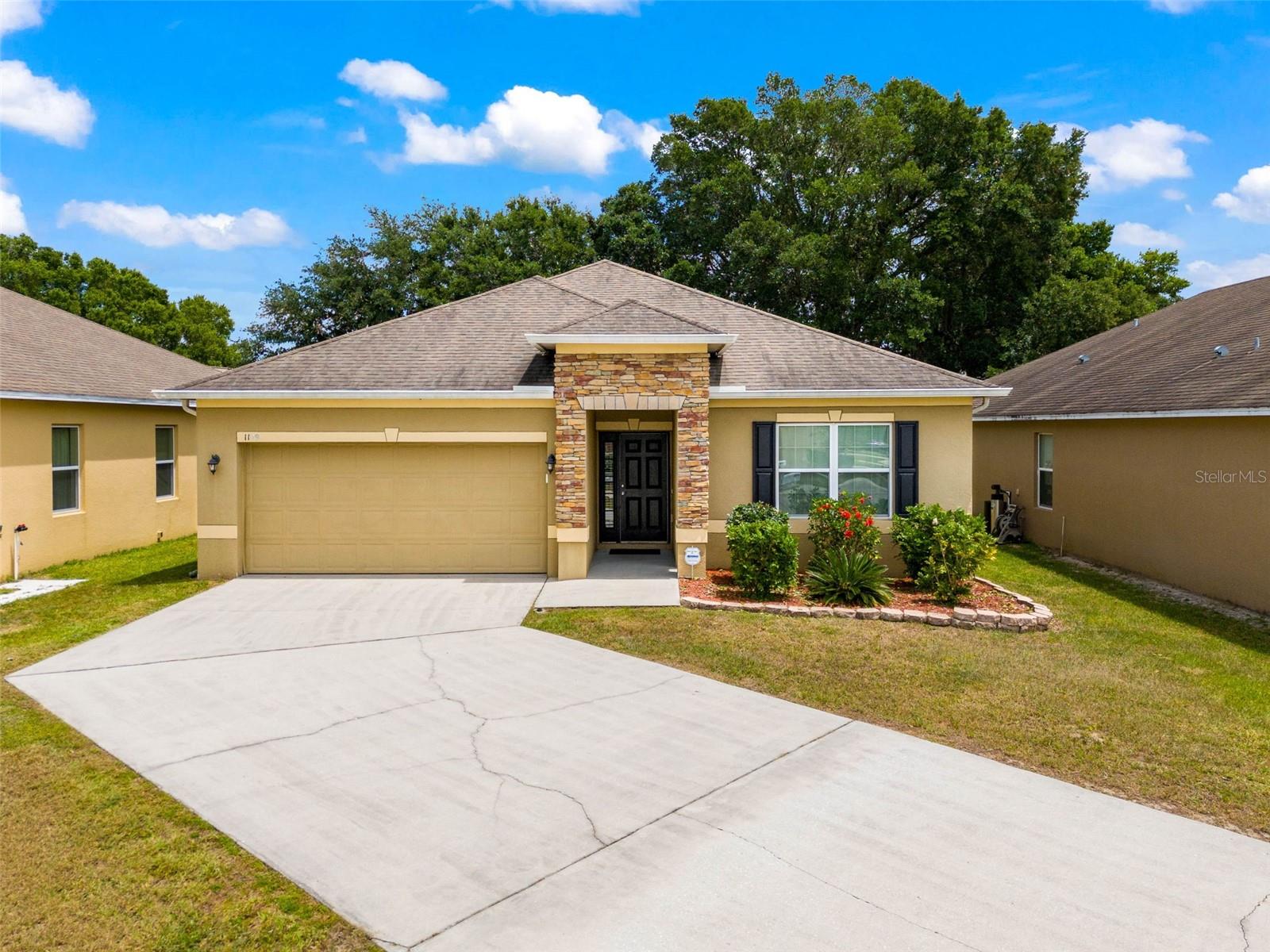
Would you like to sell your home before you purchase this one?
Priced at Only: $315,000
For more Information Call:
Address: 1109 Bethpage Road, AUBURNDALE, FL 33823
Property Location and Similar Properties
- MLS#: P4930176 ( Residential )
- Street Address: 1109 Bethpage Road
- Viewed: 10
- Price: $315,000
- Price sqft: $159
- Waterfront: No
- Year Built: 2014
- Bldg sqft: 1978
- Bedrooms: 3
- Total Baths: 2
- Full Baths: 2
- Garage / Parking Spaces: 2
- Days On Market: 344
- Additional Information
- Geolocation: 28.1458 / -81.8185
- County: POLK
- City: AUBURNDALE
- Zipcode: 33823
- Subdivision: Berkley Rdg Ph 03 Berkley Rid
- Elementary School: Lena Vista Elem
- Middle School: Stambaugh Middle
- High School: Auburndale High School
- Provided by: FLORIDA REALTY MARKETPLACE
- Contact: Jenn Manzella
- 863-877-1915

- DMCA Notice
-
DescriptionSeller is offering $5,000 for the buyer to use toward closing costs or an interest rate buy down. Whether you're looking for a primary residence, Long term rental or a vacation home, to be used as an AirBNB, don't miss this unique opportunity to own a home with one of a kind custom upgrades, situated in a cul de sacmaking this property a must see! The Seller's family invested significantly in custom enhancements, most notably by expanding the floor plan by 80Sqft. This expansion involved extending the rear wall of the home by 2Ft along the 40Ft rear wall, enlarging the primary bedroom, great room, and dining area 2ft in length compared to other homes in the community with the same floor plan. For those that value privacy this home consists of a split bedroom floorplan with insulation added to the side walls and ceiling to significantly reduce sound from traveling throughout the home while also making it more energy efficient reducing those electric bills! The upgrades also included ceramic tile in the common areas, granite counter tops in the kitchen and bathrooms along with a garden tub in the primary ensuite bath. The bedrooms all feature new gray carpeting. Enjoy a view of 108 acre Lake Tennessee from your backyard. Lake Tennessee has a public boat ramp less then a mile away or drive a few miles further to Lake Juliana consisting of 984 acres. Both lakes are great for fishing and water skiing! Don't have a boat? You can still enjoy fishing off of Lake Juliana's aluminum dock. Located in the heart of Auburndale, offering the atmosphere of rural serenity with easy access to urban amenities such as the Lake Myrtle Sports Complex, Auburndale/TECO hiking Trail, shopping, dining and Publix where you can indulge in one of Florida's world famous "pub subs"!! Conveniently located about 1.5 miles to I 4 for easy access to Tampa and Orlando, whether it be for work or play! Schedule your showing today!
Payment Calculator
- Principal & Interest -
- Property Tax $
- Home Insurance $
- HOA Fees $
- Monthly -
For a Fast & FREE Mortgage Pre-Approval Apply Now
Apply Now
 Apply Now
Apply NowFeatures
Building and Construction
- Covered Spaces: 0.00
- Exterior Features: Irrigation System, Private Mailbox, Rain Gutters, Sliding Doors, Storage
- Fencing: Chain Link
- Flooring: Carpet, Ceramic Tile
- Living Area: 1525.00
- Other Structures: Shed(s)
- Roof: Shingle
Land Information
- Lot Features: Cul-De-Sac, In County, Level, Sidewalk
School Information
- High School: Auburndale High School
- Middle School: Stambaugh Middle
- School Elementary: Lena Vista Elem
Garage and Parking
- Garage Spaces: 2.00
- Open Parking Spaces: 0.00
- Parking Features: Driveway
Eco-Communities
- Water Source: Public
Utilities
- Carport Spaces: 0.00
- Cooling: Central Air
- Heating: Central
- Pets Allowed: Cats OK, Dogs OK, Yes
- Sewer: Public Sewer
- Utilities: BB/HS Internet Available, Cable Connected, Public
Finance and Tax Information
- Home Owners Association Fee: 400.00
- Insurance Expense: 0.00
- Net Operating Income: 0.00
- Other Expense: 0.00
- Tax Year: 2023
Other Features
- Appliances: Dishwasher, Disposal, Electric Water Heater, Microwave, Range, Refrigerator
- Association Name: Premier Association Management, LLC
- Association Phone: (407) 333-7787
- Country: US
- Interior Features: Ceiling Fans(s), High Ceilings, Open Floorplan, Primary Bedroom Main Floor, Split Bedroom, Stone Counters, Thermostat, Walk-In Closet(s), Window Treatments
- Legal Description: BERKLEY RIDGE PHASE 3 PB 151 PGS 3-7 LOT 45
- Levels: One
- Area Major: 33823 - Auburndale
- Occupant Type: Vacant
- Parcel Number: 25-27-09-298383-000450
- Possession: Close of Escrow
- View: Water
- Views: 10
- Zoning Code: RES
Similar Properties
Nearby Subdivisions
Alberta Park Sub
Arietta Point
Auburn Grove Ph I
Auburn Oaks Ph 02
Auburn Preserve
Auburndale Heights
Auburndale Lakeside Park
Auburndale Manor
Bennetts Resub
Bentley North
Bentley Oaks
Bergen Pointe Estates
Berkely Rdg Ph 2
Berkley Rdg Ph 03
Berkley Rdg Ph 03 Berkley Rid
Berkley Rdg Ph 2
Berkley Reserve Rep
Berkley Ridge
Berkley Ridge Ph 01
Brookland Park
Cadence Crossing
Cascara
Classic View Estates
Dennis Park
Diamond Ridge 02
Doves View
Enclave Lake Myrtle
Enclavelk Myrtle
Estates Auburndale
Estates Auburndale Ph 02
Estates Of Auburndale Phase 2
Estatesauburndale Ph 02
Estatesauburndale Ph 2
Evyln Heights
Fair Haven Estates
First Add
Flanigan C R Sub
Godfrey Manor
Grove Estates 1st Add
Grove Estates Second Add
Hazel Crest
Hickory Ranch
Hills Arietta
Interlochen Sub
Jolleys Add
Kinstle Hill
Lake Arietta Reserve
Lake Van Sub
Lake View Terrace
Lake Whistler Estates
Lakeside Hill
Magnolia Estates
Mattie Pointe
Midway Gardens
Midway Sub
None
Oak Crossing Ph 01
Old Town Redding Sub
Paddock Place
Prestown Sub
Reserve At Van Oaks
Reserve At Van Oaks Phase 1
Reserve At Van Oaks Phase 2
Reservevan Oaks Ph 1
Shaddock Estates
St Neots Sub
Summerlake Estates
Sun Acres
Sun Acres Un 1
The Reserve Van Oaks Ph 1
Triple Lake Sub
Tuxedo Park Sub
Van Lakes
Water Ridge Sub
Water Ridge Subdivision
Watercrest Estates
Whistler Woods
Wihala Add



