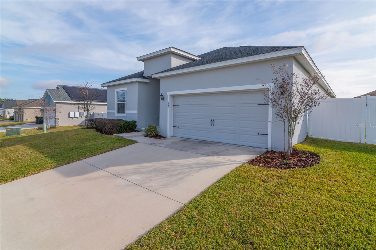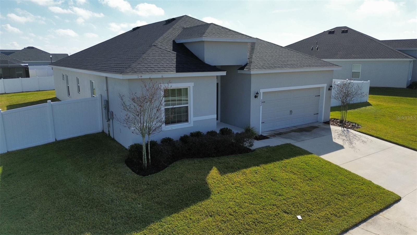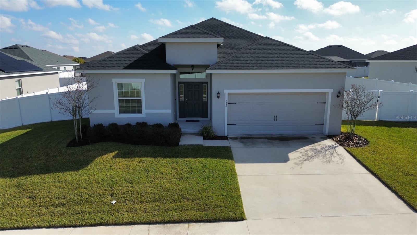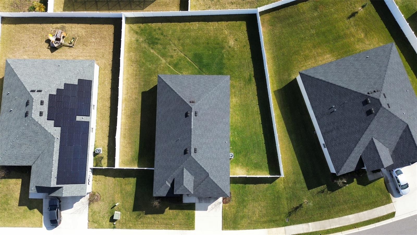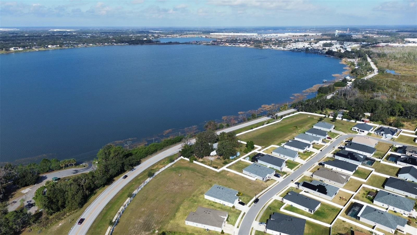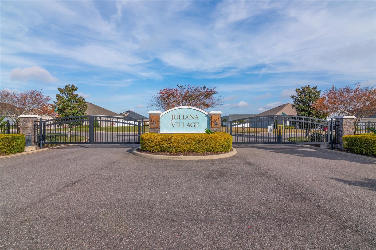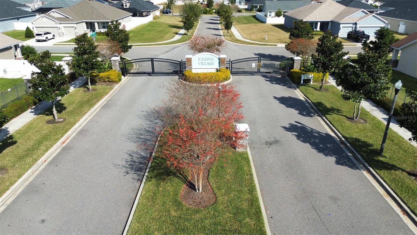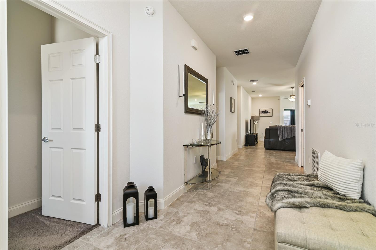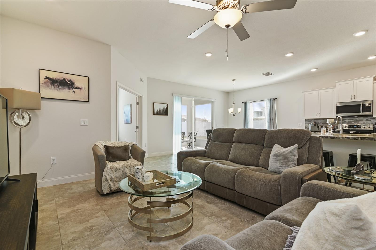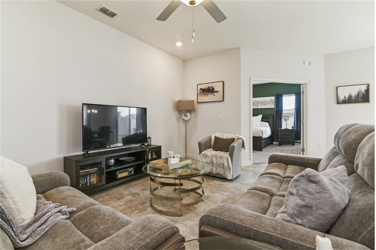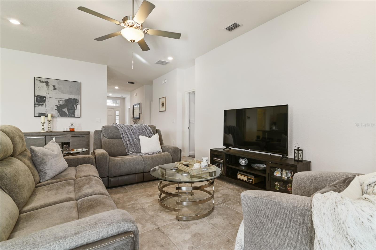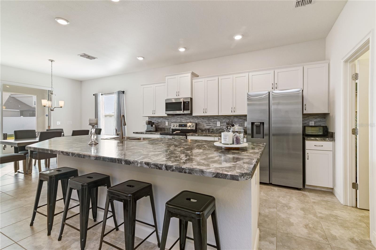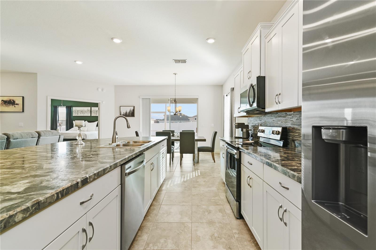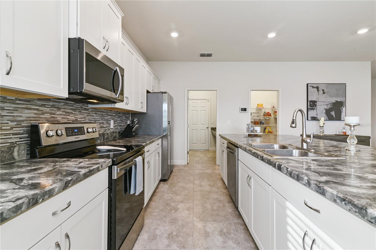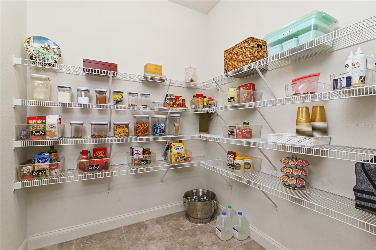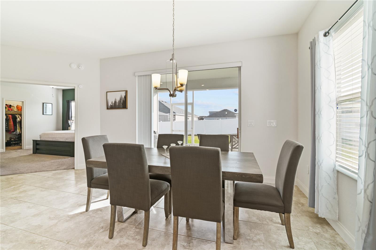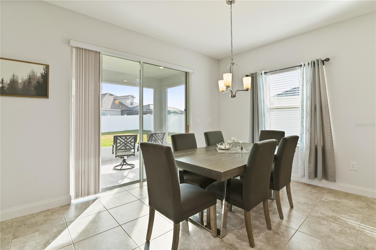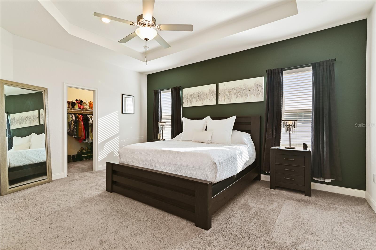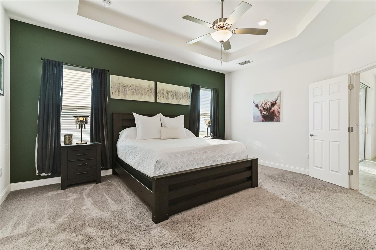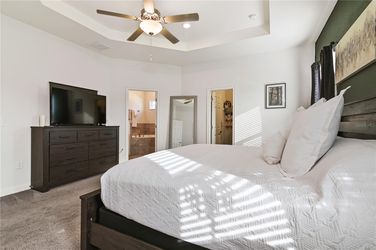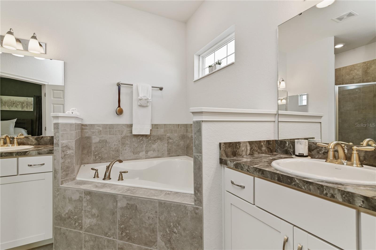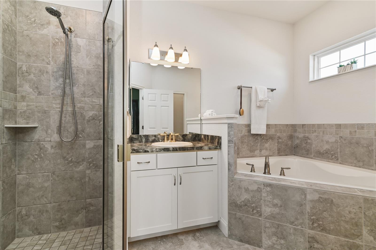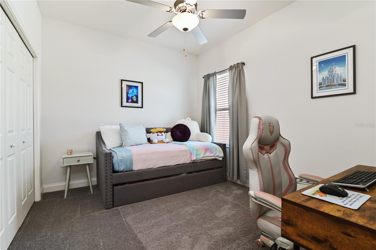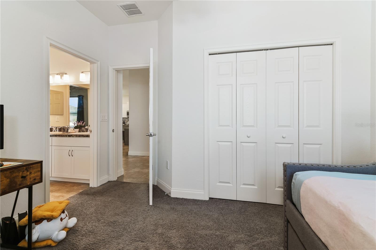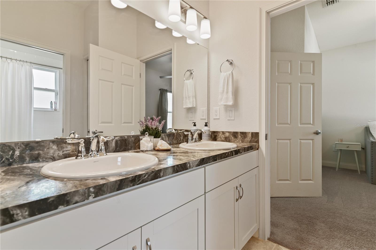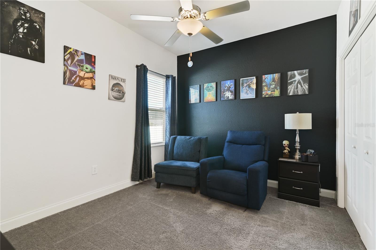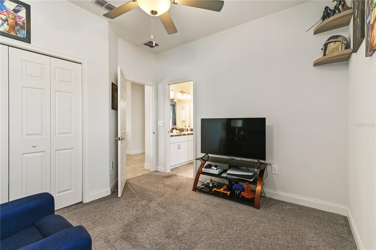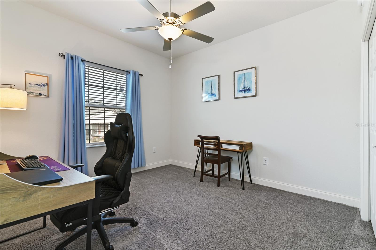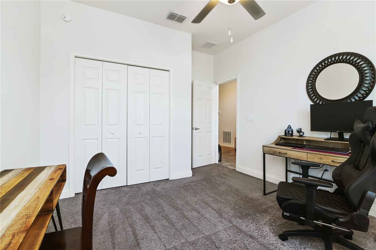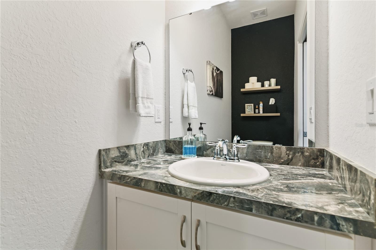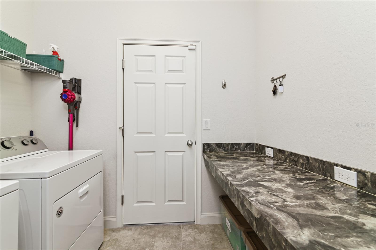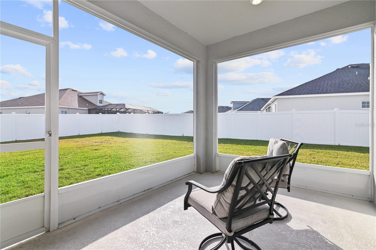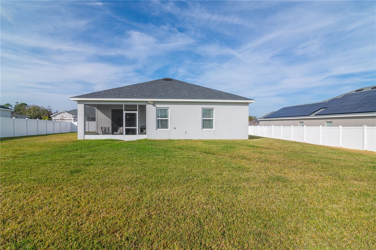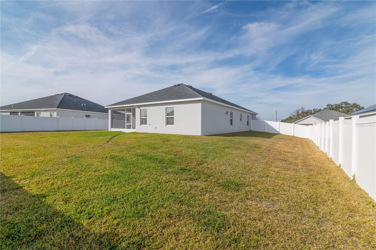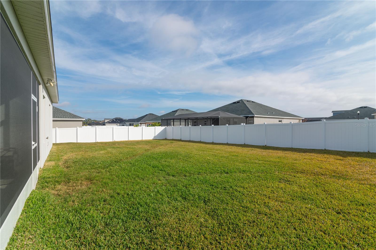252 Walkers Point Drive, AUBURNDALE, FL 33823
Property Photos
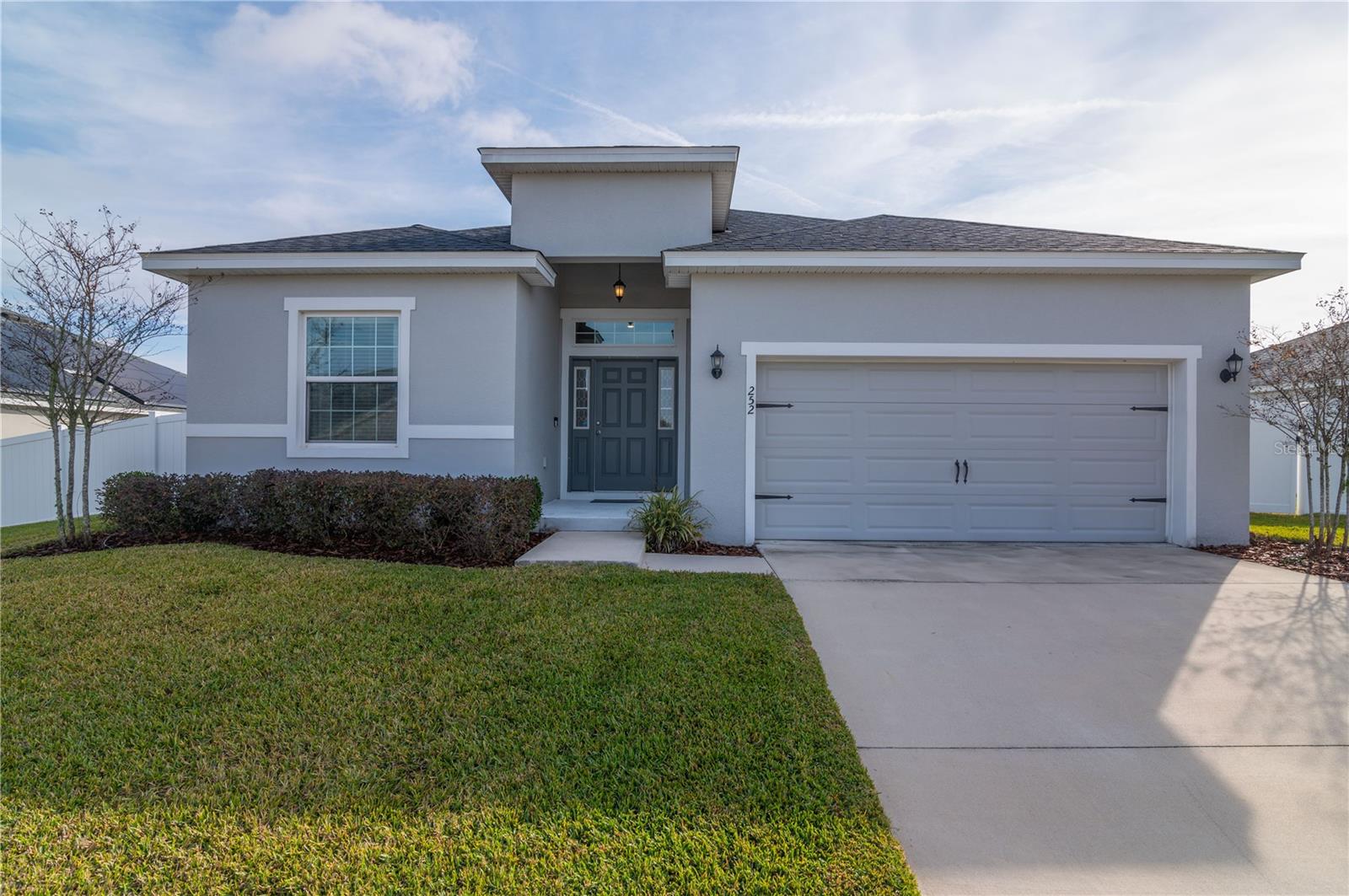
Would you like to sell your home before you purchase this one?
Priced at Only: $369,900
For more Information Call:
Address: 252 Walkers Point Drive, AUBURNDALE, FL 33823
Property Location and Similar Properties
Reduced
- MLS#: L4950422 ( Single Family )
- Street Address: 252 Walkers Point Drive
- Viewed: 43
- Price: $369,900
- Price sqft: $140
- Waterfront: No
- Year Built: 2020
- Bldg sqft: 2646
- Bedrooms: 4
- Total Baths: 3
- Full Baths: 2
- 1/2 Baths: 1
- Garage / Parking Spaces: 2
- Days On Market: 56
- Additional Information
- Geolocation: 28.13 / -81.7938
- County: POLK
- City: AUBURNDALE
- Zipcode: 33823
- Elementary School: Lena Vista Elem
- Middle School: Stambaugh
- High School: Auburndale
- Provided by: WATSON REALTY CORP.
- Contact: Zachary Lay LLC

- DMCA Notice
-
DescriptionThis stunning Highland Homes Shelby floor plan, built in 2020, offers a perfect blend of style and functionality. Located in the sought after, gated Juliana Village community, this spacious 4 bedroom, 2.5 bathroom home is a true gem. This excellent location is hard to beat, with easy access to I 4less than 2.5 miles awaymaking commuting a breeze whether you're heading to Tampa or Orlando. Plus, you're just minutes from Downtown Auburndale, Publix, Wal Mart, and a variety of shops and dining options. Juliana Village is a warm, welcoming community with oversized estate lots, bringing both privacy and a high end feel to the neighborhood. Upon entering the home, you'll be immediately impressed by the bright and airy ambiance, complemented by a tasteful color scheme and stylish 4 baseboards throughout the home. The tile flooring in the entry and main living areas adds to the open, inviting feel as well. A versatile front bedroom offers plenty of potential, whether as a guest suite, office, or media room. Two additional guest bedrooms share a spacious "Jack and Jill" bathroom with dual sinks and a tub/shower combo. For added convenience, a half bath is located near the entry and main living areas, easily accessible to guests. The open floorplan great room houses the living room, dining area, and kitchen, making it the perfect space for family gatherings or entertaining friends. The kitchen is a true standout, featuring upgraded cabinets with soft close hinges and crown molding, along with sleek stainless steel appliances for a polished, high end look. The oversized kitchen island is ideal for not only large get togethers, but also a quiet morning breakfast and coffee. A practical laundry room, conveniently located just off the kitchen, includes a drop area to keep everyday clutter at bay. Double doors lead to the spacious master suite, a true retreat offering a large walk in closet and elegant tray ceilings. The master bath is equally impressive, with dual vanities, a cozy garden tub, and an upgraded tile shower. Step through sliding glass doors from the living area to your private, screened in porch and FULLY FENCED BACKYARDperfect for outdoor relaxation or entertaining. This home has it alldont miss the opportunity to see it in person. Schedule your private showing today!
Payment Calculator
- Principal & Interest -
- Property Tax $
- Home Insurance $
- HOA Fees $
- Monthly -
For a Fast & FREE Mortgage Pre-Approval Apply Now
Apply Now
 Apply Now
Apply NowFeatures
Other Features
- Views: 43
Nearby Subdivisions
Arietta Point
Auburn Grove Ph I
Auburndale Heights
Auburndale Lakeside Park
Bentley North
Berkley Rdg Ph 03
Brookland Park
Cadence Crossing
Cascara
Enclavelk Myrtle
Estates Auburndale Ph 02
Estatesauburndale Ph 02
Evyln Heights
Godfrey Manor
Grove Estates Second Add
Kinstle Hill
Lake Van Sub
Midway Sub
Reserve At Van Oaks
Shaddock Estates
Summerlake Estates
Sun Acres
Triple Lake Sub
Water Ridge Sub
Watercrest Estates



