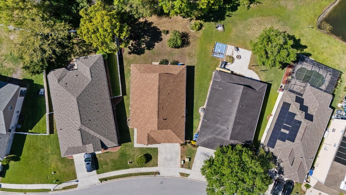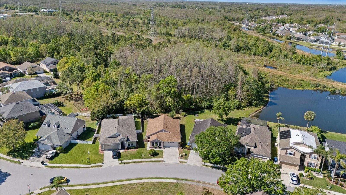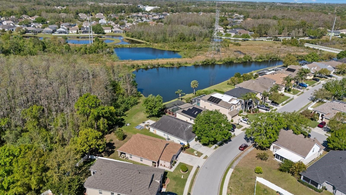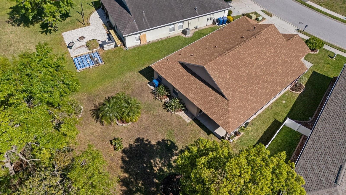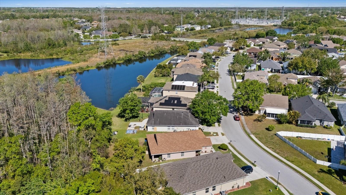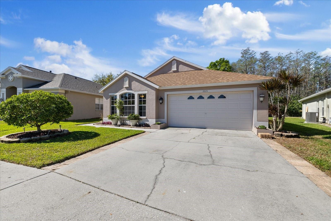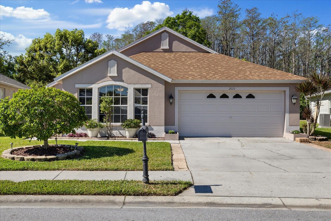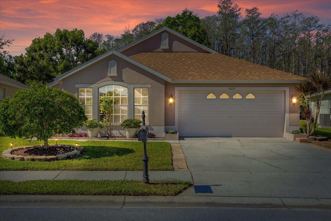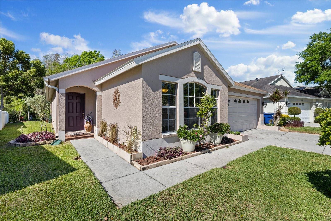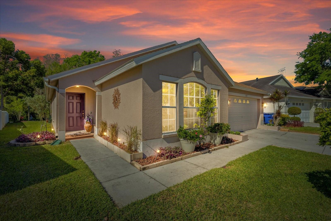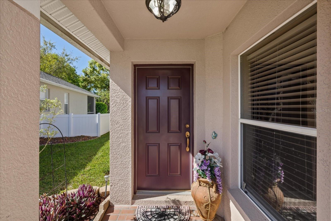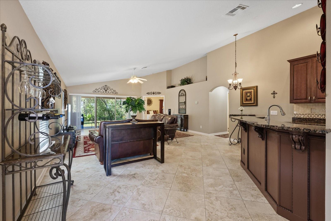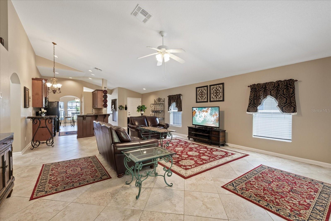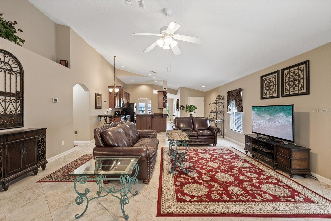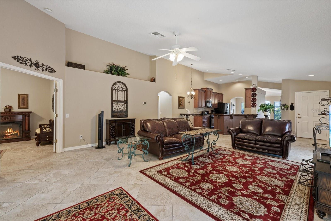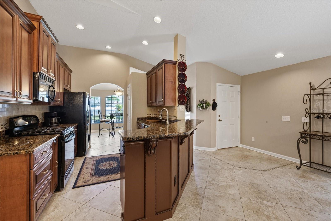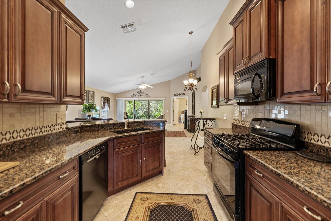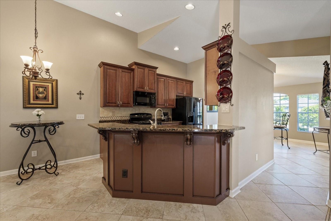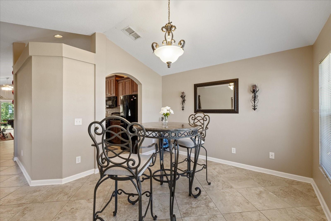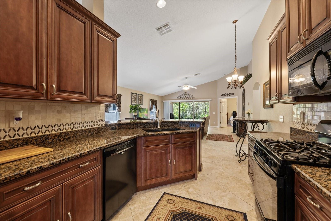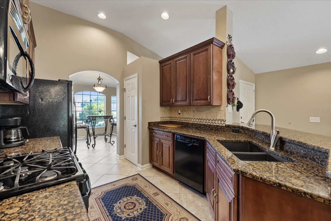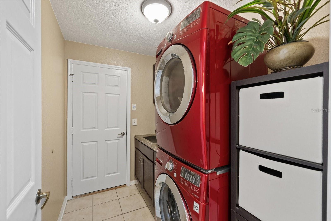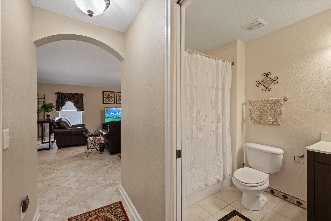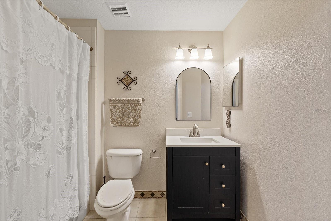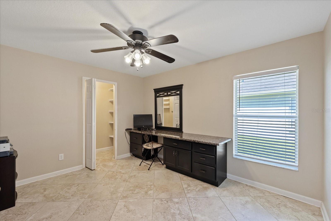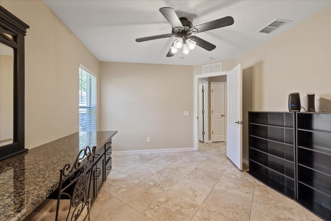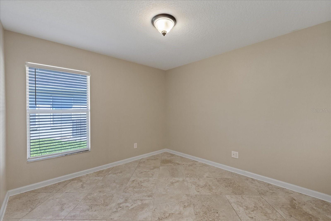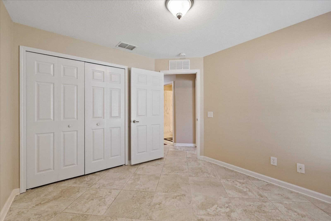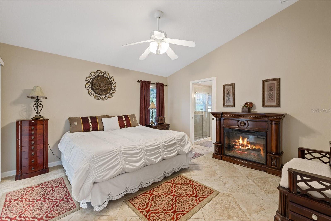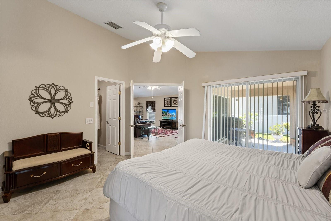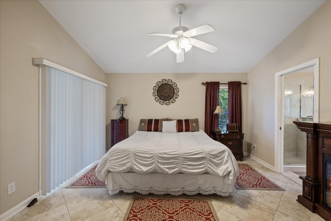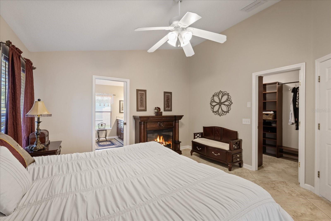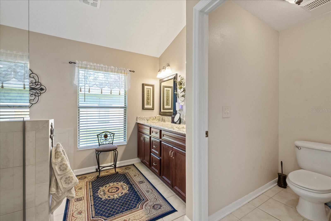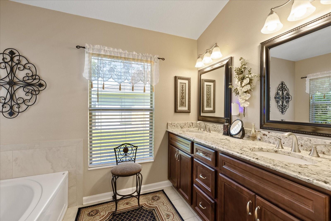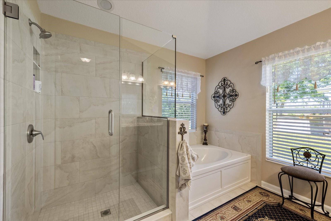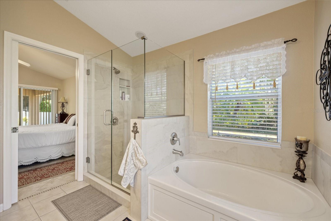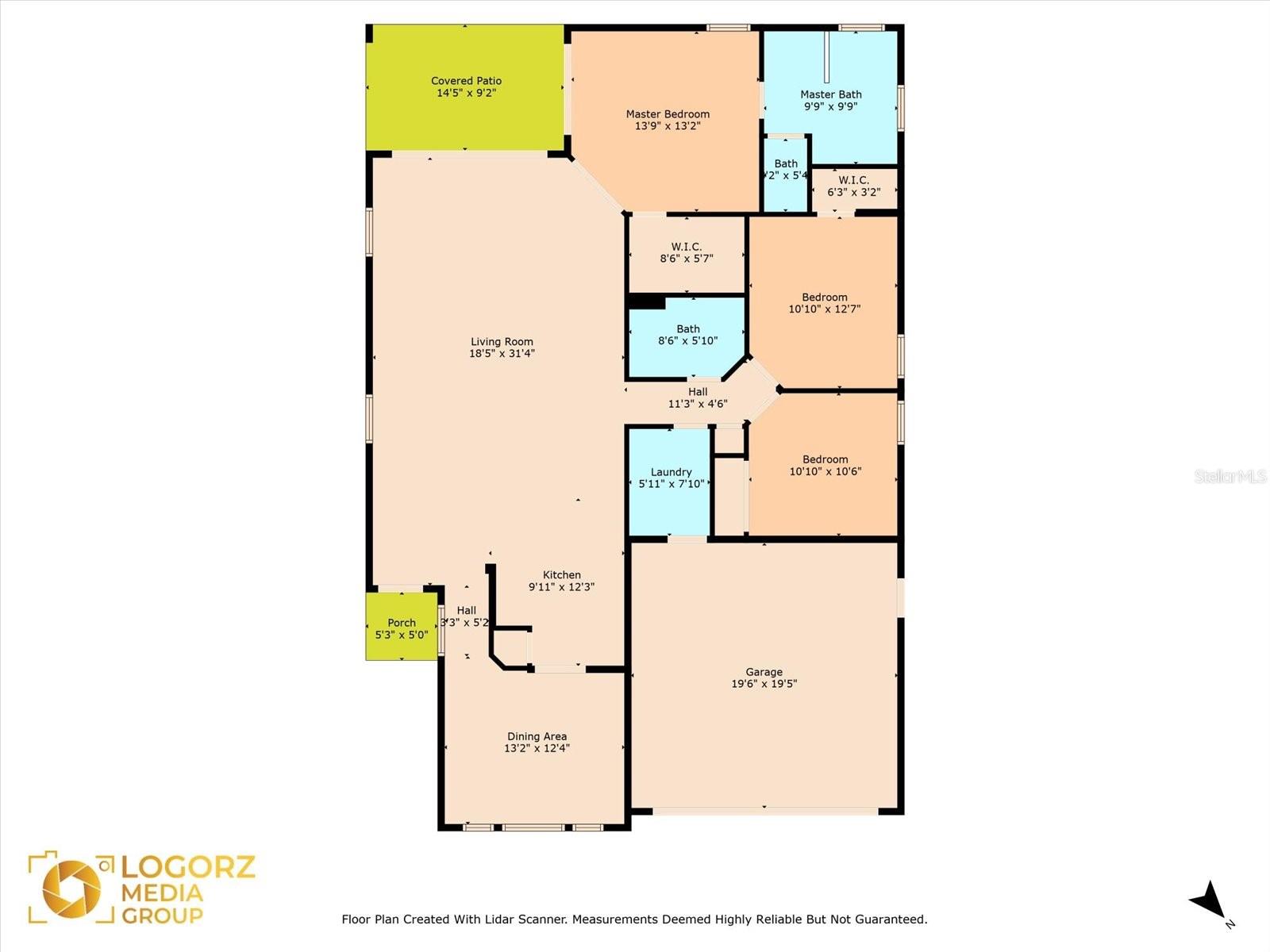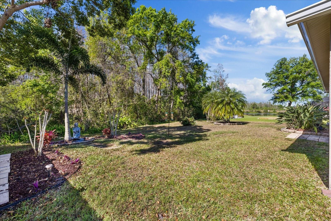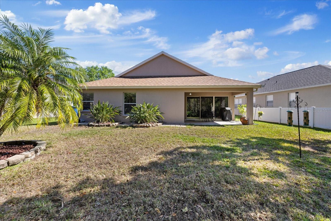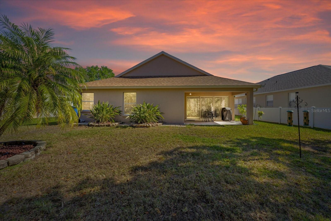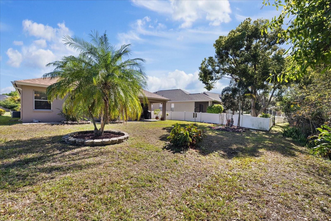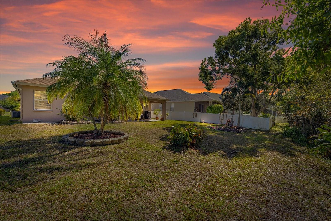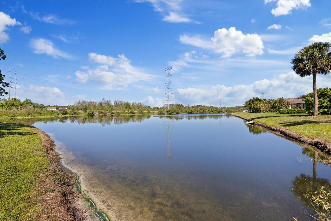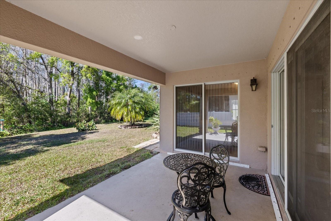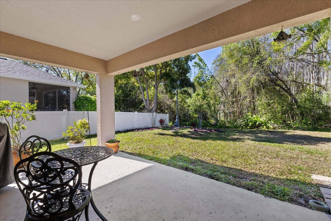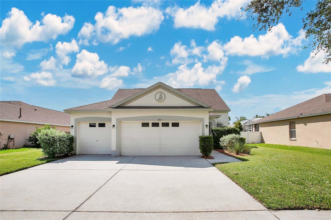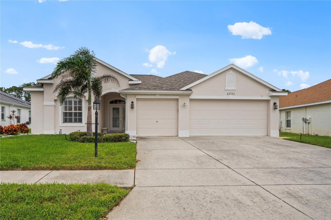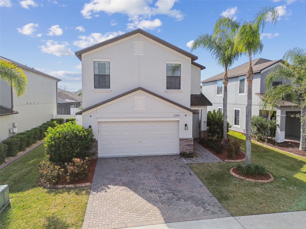2625 Micah Drive, TRINITY, FL 34655
Property Photos
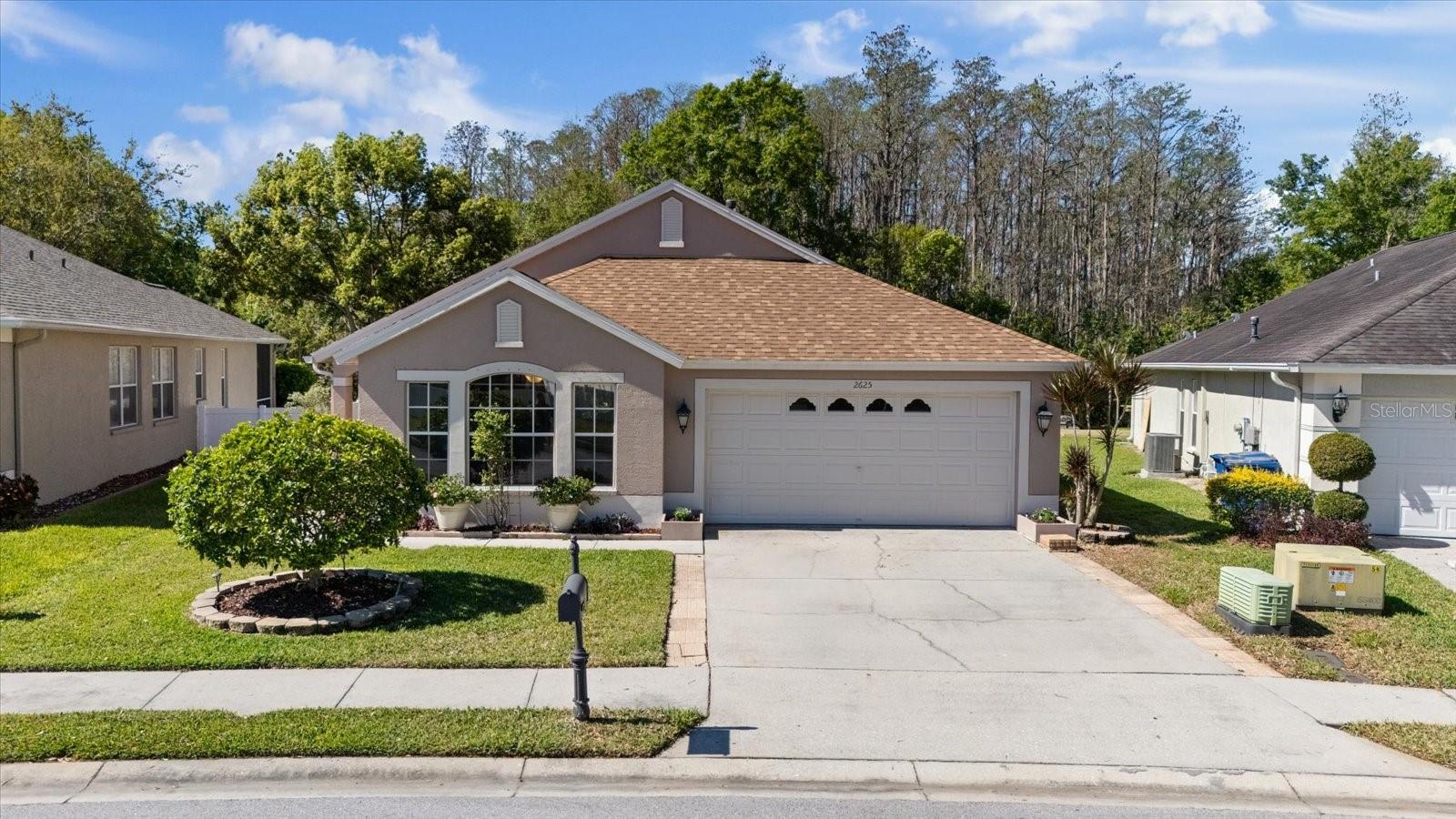
Would you like to sell your home before you purchase this one?
Priced at Only: $415,000
For more Information Call:
Address: 2625 Micah Drive, TRINITY, FL 34655
Property Location and Similar Properties
- MLS#: W7873671 ( Residential )
- Street Address: 2625 Micah Drive
- Viewed: 5
- Price: $415,000
- Price sqft: $179
- Waterfront: No
- Year Built: 2006
- Bldg sqft: 2320
- Bedrooms: 3
- Total Baths: 2
- Full Baths: 2
- Garage / Parking Spaces: 2
- Days On Market: 7
- Additional Information
- Geolocation: 28.197 / -82.6808
- County: PASCO
- City: TRINITY
- Zipcode: 34655
- Subdivision: Trinity West Ph 02
- Elementary School: Trinity Elementary PO
- Middle School: Seven Springs Middle PO
- High School: J.W. Mitchell High PO
- Provided by: KELLER WILLIAMS REALTY- PALM H
- Contact: Judi Pobst
- 727-772-0772

- DMCA Notice
-
Description**Charming 3 Bedroom, 2 Bathroom Home in Trinity West** Welcome to this beautifully maintained and tastefully updated home located in the highly desirable Trinity West community. Just steps away from Trinity Shopping Plazas, Starkey Ranch, the YMCA, Crunch and CrossFit gyms, Trinity Hospital, and with easy access to the Veterans Expressway, this home offers both convenience and comfort. Step inside to find a bright, open concept living space with vaulted ceilings that create an airy, spacious feel. The porcelain floors throughout the main living areas give the home a sleek, modern look, while the custom soft close hardwood kitchen cabinets and granite countertops add a touch of elegance. The split bedroom layout offers privacy and functionality, while the preserve behind the home ensures no rear neighbors, providing a tranquil and serene setting. Custom blinds throughout the home offer both style and privacy. Key upgrades include a new roof in 2022, updated electrical panel in 2023, water heater in 2019, and a well maintained HVAC system that's only about 4 years old. The primary bathroom was thoughtfully remodeled in 2020, offering a fresh, modern space. With a 2 car garage and a location thats hard to beat, this home is ready for you to move in and enjoy. Dont miss the opportunity to make it yours!
Payment Calculator
- Principal & Interest -
- Property Tax $
- Home Insurance $
- HOA Fees $
- Monthly -
For a Fast & FREE Mortgage Pre-Approval Apply Now
Apply Now
 Apply Now
Apply NowFeatures
Building and Construction
- Covered Spaces: 0.00
- Exterior Features: Private Mailbox, Rain Gutters, Sidewalk, Sliding Doors
- Flooring: Ceramic Tile, Tile
- Living Area: 1720.00
- Roof: Shingle
Land Information
- Lot Features: Conservation Area, Flood Insurance Required, FloodZone, In County, Irregular Lot, Landscaped, Level, Sidewalk, Paved, Private
School Information
- High School: J.W. Mitchell High-PO
- Middle School: Seven Springs Middle-PO
- School Elementary: Trinity Elementary-PO
Garage and Parking
- Garage Spaces: 2.00
- Open Parking Spaces: 0.00
- Parking Features: Driveway, Off Street
Eco-Communities
- Water Source: Public
Utilities
- Carport Spaces: 0.00
- Cooling: Central Air
- Heating: Central, Electric
- Pets Allowed: Yes
- Sewer: Public Sewer
- Utilities: Cable Available, Electricity Available, Fire Hydrant, Phone Available, Public, Sewer Connected, Underground Utilities, Water Available
Finance and Tax Information
- Home Owners Association Fee Includes: Common Area Taxes, Management
- Home Owners Association Fee: 600.00
- Insurance Expense: 0.00
- Net Operating Income: 0.00
- Other Expense: 0.00
- Tax Year: 2024
Other Features
- Appliances: Dishwasher, Dryer, Electric Water Heater, Microwave, Range, Refrigerator, Washer, Water Softener
- Association Name: Management & Associates/E Bartlett
- Association Phone: 813-433-2000
- Country: US
- Furnished: Unfurnished
- Interior Features: Ceiling Fans(s), Solid Wood Cabinets, Stone Counters, Vaulted Ceiling(s), Walk-In Closet(s)
- Legal Description: TRINITY WEST PHASE 2 PB 53 PG 115 LOT 22 OR 8022 PG 1967
- Levels: One
- Area Major: 34655 - New Port Richey/Seven Springs/Trinity
- Occupant Type: Owner
- Parcel Number: 16-26-26-0020-00000-0220
- Zoning Code: MPUD
Similar Properties
Nearby Subdivisions
Champions Club
Cielo At Champions Club
Florencia At Champions Club
Floresta At Champions Club
Fox Wood Ph 01
Fox Wood Ph 02
Fox Wood Ph 03
Fox Wood Ph 05
Fox Wood Ph 06
Heritage Spgs Village 02
Heritage Spgs Village 04
Heritage Spgs Village 07
Heritage Spgs Village 08
Heritage Spgs Village 11
Heritage Spgs Village 11 T2 H3
Heritage Spgs Village 12
Heritage Spgs Village 14
Heritage Spgs Village 23
Longleaf Neighborhood 02
Mirasol At Champions Club
Thousand Oaks East Ph 02 03
Thousand Oaks East Ph 04
Thousand Oaks Multi Family
Thousand Oaks Ph 01
Thousand Oaks Ph 02 03 04 05
Thousand Oaks Ph 25
Trinity East Rep
Trinity Oaks Increment M North
Trinity Preserve Ph 2a 2b
Trinity Preserve Phase 1
Trinity West Ph 02
Villages At Fox Hollow West
Villagesfox Hollow West
Woodlandslongleaf
Wyndtree Ph 05 Village 08



