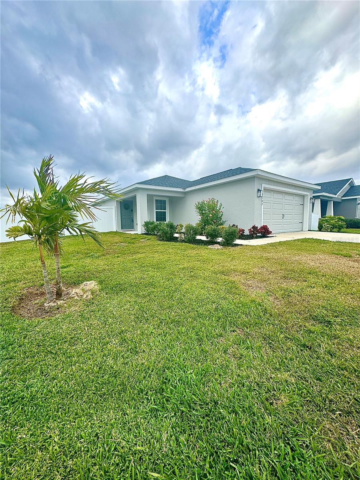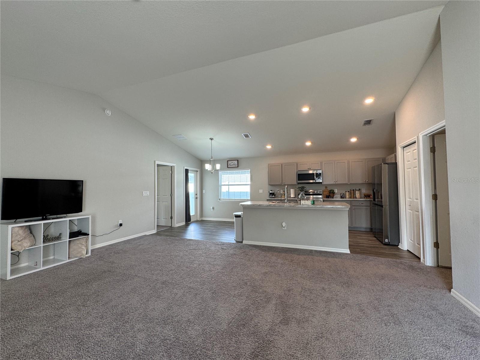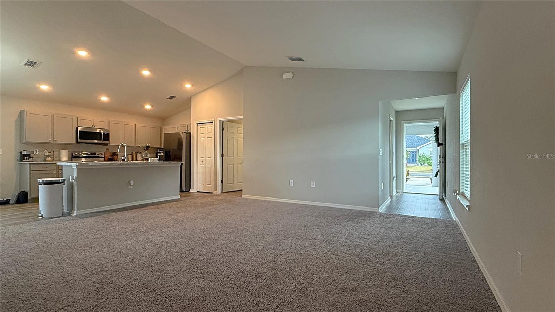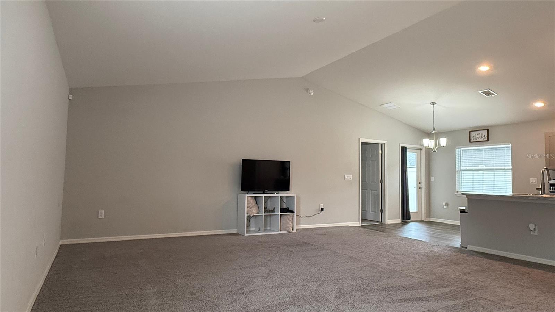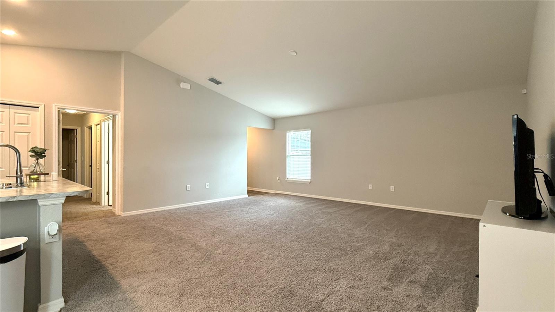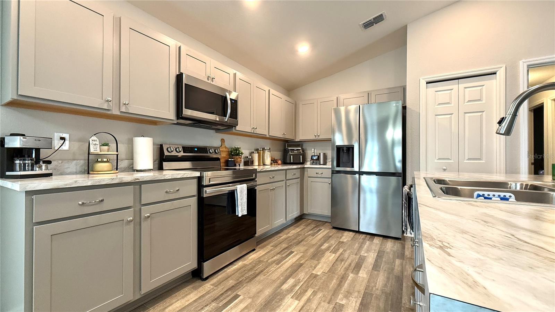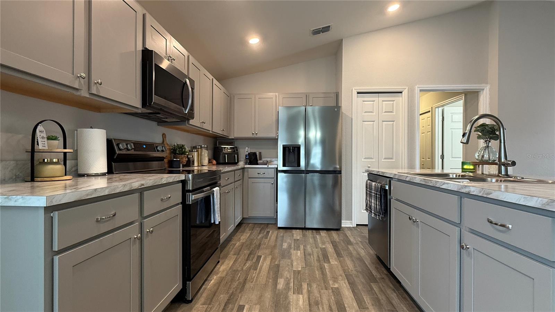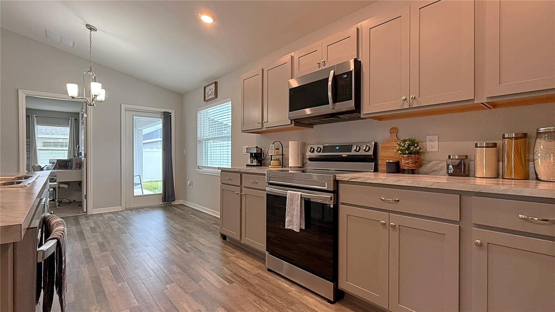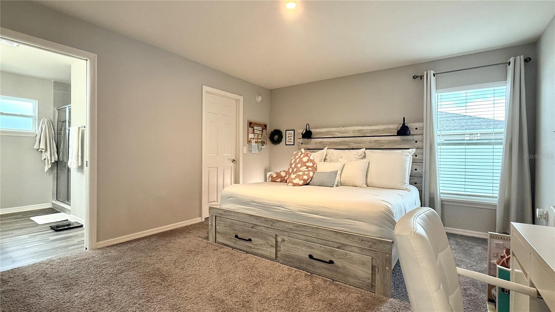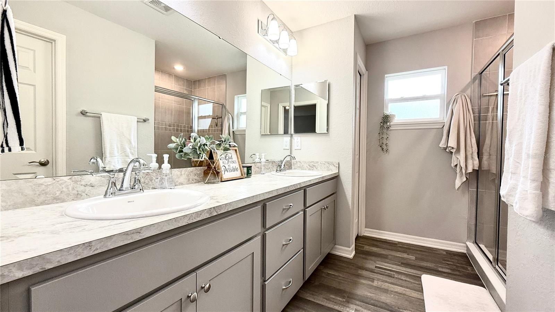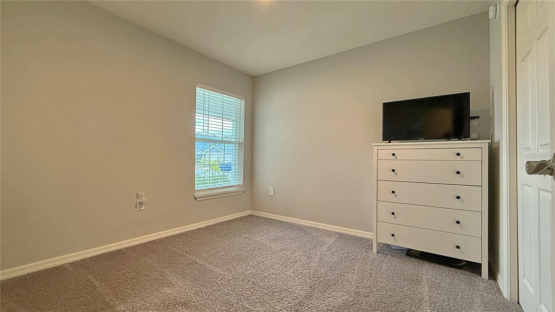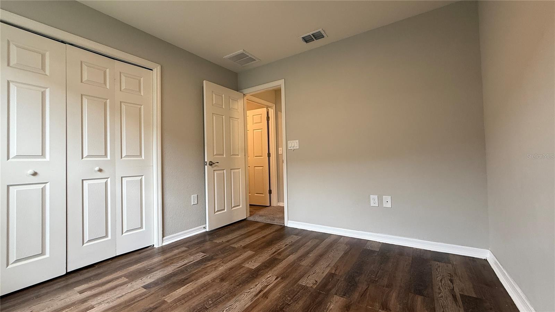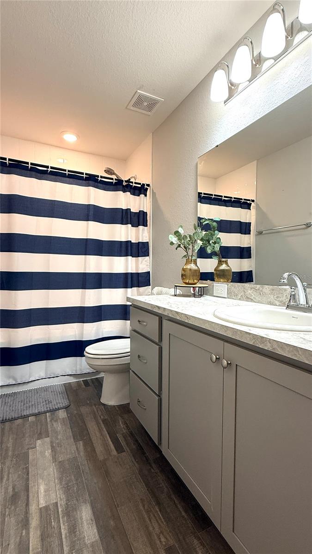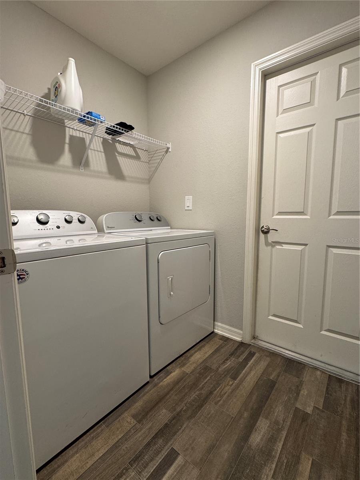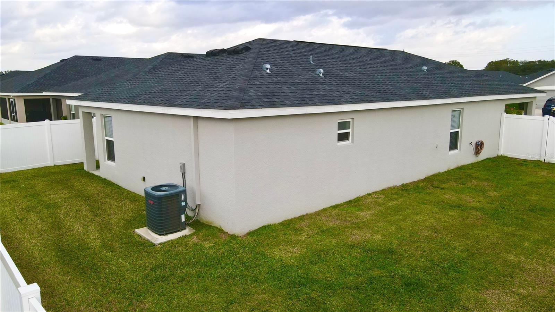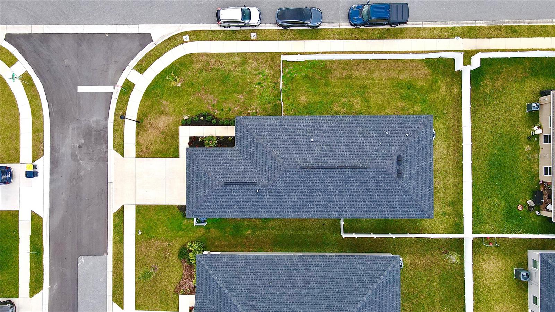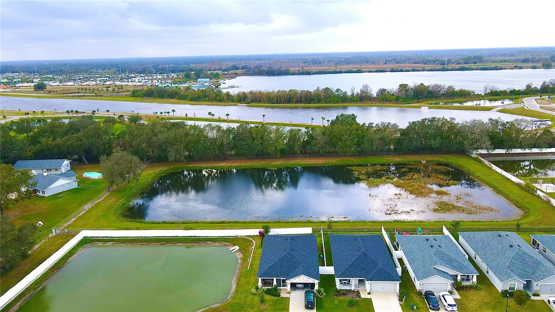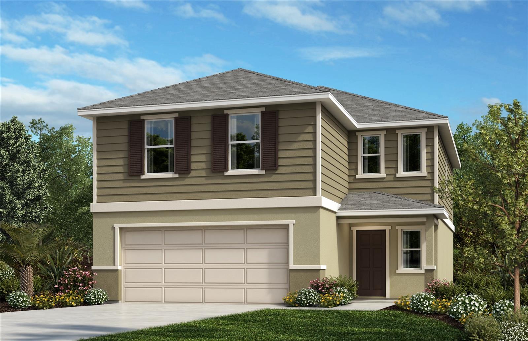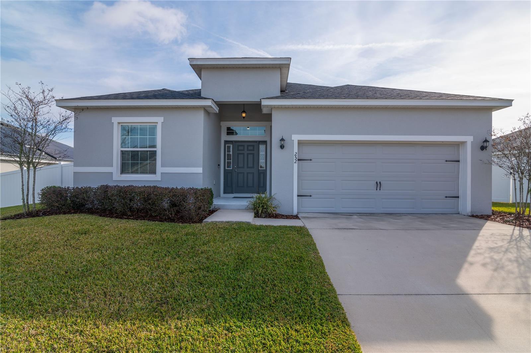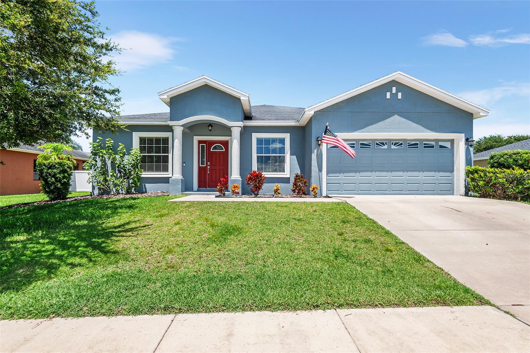1107 Tropea Lane, AUBURNDALE, FL 33823
Property Photos
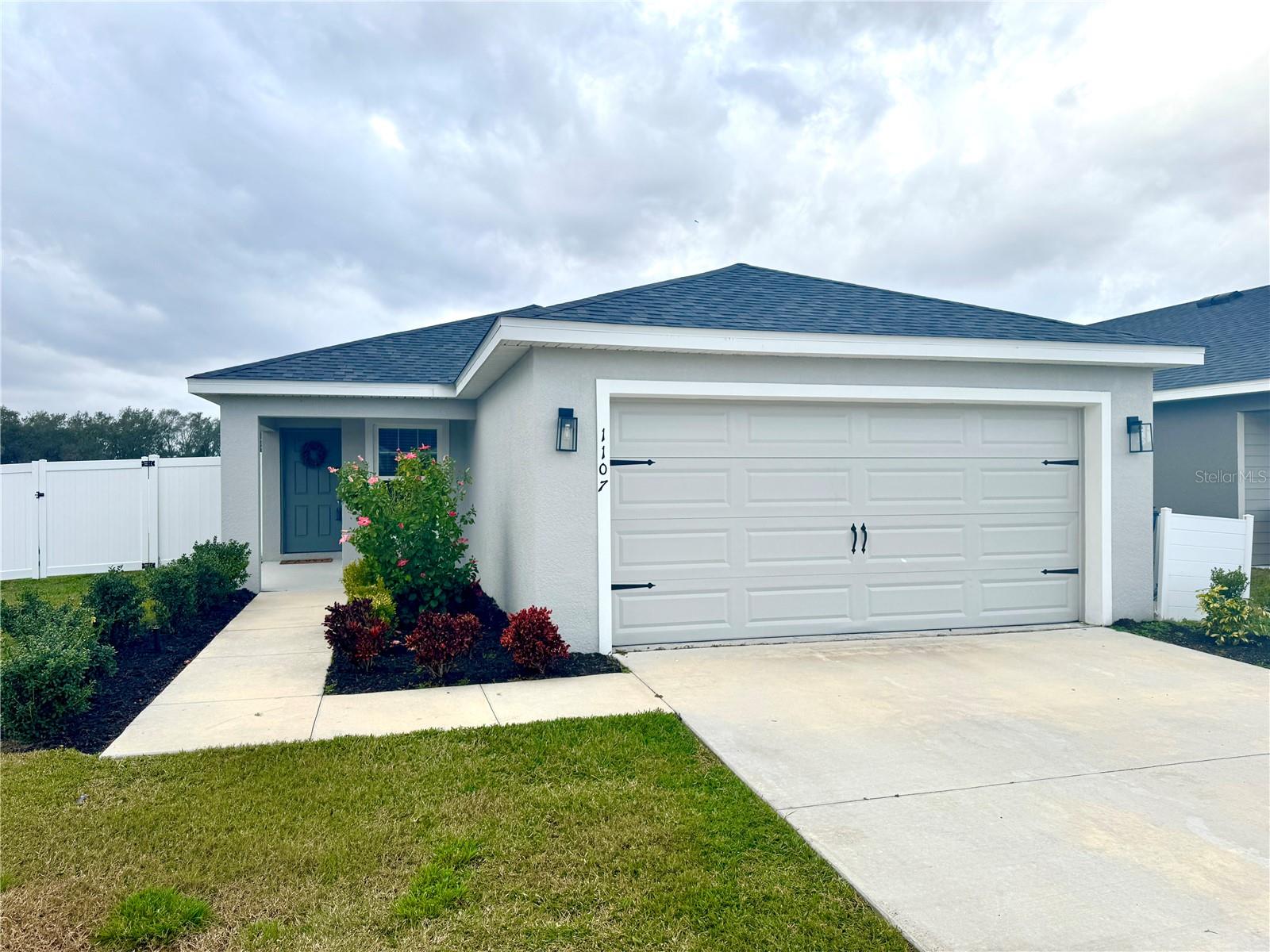
Would you like to sell your home before you purchase this one?
Priced at Only: $308,900
For more Information Call:
Address: 1107 Tropea Lane, AUBURNDALE, FL 33823
Property Location and Similar Properties
- MLS#: O6269426 ( Residential )
- Street Address: 1107 Tropea Lane
- Viewed: 60
- Price: $308,900
- Price sqft: $148
- Waterfront: No
- Year Built: 2022
- Bldg sqft: 2094
- Bedrooms: 3
- Total Baths: 2
- Full Baths: 2
- Garage / Parking Spaces: 2
- Days On Market: 77
- Additional Information
- Geolocation: 28.089 / -81.82
- County: POLK
- City: AUBURNDALE
- Zipcode: 33823
- Subdivision: Enclavelk Myrtle
- Provided by: LPT REALTY
- Contact: Marileen Nieves
- 877-366-2213

- DMCA Notice
-
Description**Major Price Drop** Dont Miss This Opportunity! Discover Your Dream Home in Auburndale. Built in 2022, this stunning single family home combines modern elegance with everyday comfort. Featuring 3 spacious bedrooms, 2 bathrooms, and an inviting open concept layout, this property is perfect for families seeking room to grow. This corner lot location with a full privacy fence offers a peaceful retreat for relaxing, entertaining, and outdoor living. Affordable Living: With an HOA fee of less than $47.00 a month and no CDD fees, maintaining your dream home is both convenient and budget friendly. Prime Location: Nestled near Interstate 4 (I 4), this home provides easy access to both Tampa and Orlando, making it ideal for commuters and those seeking the best of both cities. The community's ongoing growth and development add even more value to this investment. Outdoor Adventure Awaits: Enjoy direct access to the TECO Auburndale Trail, a scenic 6.5 mile paved trail designed for walking, biking, and more. This path seamlessly connects to the Lake Myrtle Sports Complex and the Van Fleet Trail, offering endless opportunities for outdoor fun and recreation. Convenient Amenities Nearby: Enjoy the convenience of shopping centers, restaurants, and essential stores all within a 5 minute drive, making errands, dining, and home projects quick and easy. Peace of Mind: As a recently built home, you may still benefit from the structural warranties provided by the builder, adding security to your investment. Dont miss the chance to make this home yours. Whether youre looking for a primary residence or an investment property, this home is ready to meet your needs. Schedule a visit today and experience its charm firsthand!
Payment Calculator
- Principal & Interest -
- Property Tax $
- Home Insurance $
- HOA Fees $
- Monthly -
For a Fast & FREE Mortgage Pre-Approval Apply Now
Apply Now
 Apply Now
Apply NowFeatures
Building and Construction
- Covered Spaces: 0.00
- Exterior Features: Garden, Irrigation System, Private Mailbox, Sidewalk
- Flooring: Carpet, Vinyl
- Living Area: 1486.00
- Roof: Shingle
Garage and Parking
- Garage Spaces: 2.00
- Open Parking Spaces: 0.00
Eco-Communities
- Water Source: Public
Utilities
- Carport Spaces: 0.00
- Cooling: Central Air
- Heating: Electric
- Pets Allowed: Yes
- Sewer: Public Sewer
- Utilities: BB/HS Internet Available, Electricity Connected, Sewer Connected, Water Connected
Amenities
- Association Amenities: Trail(s)
Finance and Tax Information
- Home Owners Association Fee Includes: Management
- Home Owners Association Fee: 560.00
- Insurance Expense: 0.00
- Net Operating Income: 0.00
- Other Expense: 0.00
- Tax Year: 2023
Other Features
- Appliances: Dishwasher, Electric Water Heater, Microwave, Range, Refrigerator
- Association Name: Joyce Martelli
- Association Phone: 863-940-2863
- Country: US
- Interior Features: High Ceilings, Open Floorplan, Thermostat
- Legal Description: ENCLAVE AT LAKE MYRTLE PB 185 PG 18-19 LOT 102
- Levels: One
- Area Major: 33823 - Auburndale
- Occupant Type: Owner
- Parcel Number: 25-27-33-302150-001020
- Views: 60
Similar Properties
Nearby Subdivisions
Arietta Point
Auburn Grove Ph I
Auburndale Heights
Auburndale Lakeside Park
Bentley North
Berkley Rdg Ph 03
Brookland Park
Cadence Crossing
Cascara
Enclavelk Myrtle
Estates Auburndale Ph 02
Estatesauburndale Ph 02
Evyln Heights
Godfrey Manor
Grove Estates Second Add
Kinstle Hill
Lake Van Sub
Midway Sub
Reserve At Van Oaks
Shaddock Estates
Summerlake Estates
Sun Acres
Triple Lake Sub
Water Ridge Sub
Watercrest Estates



