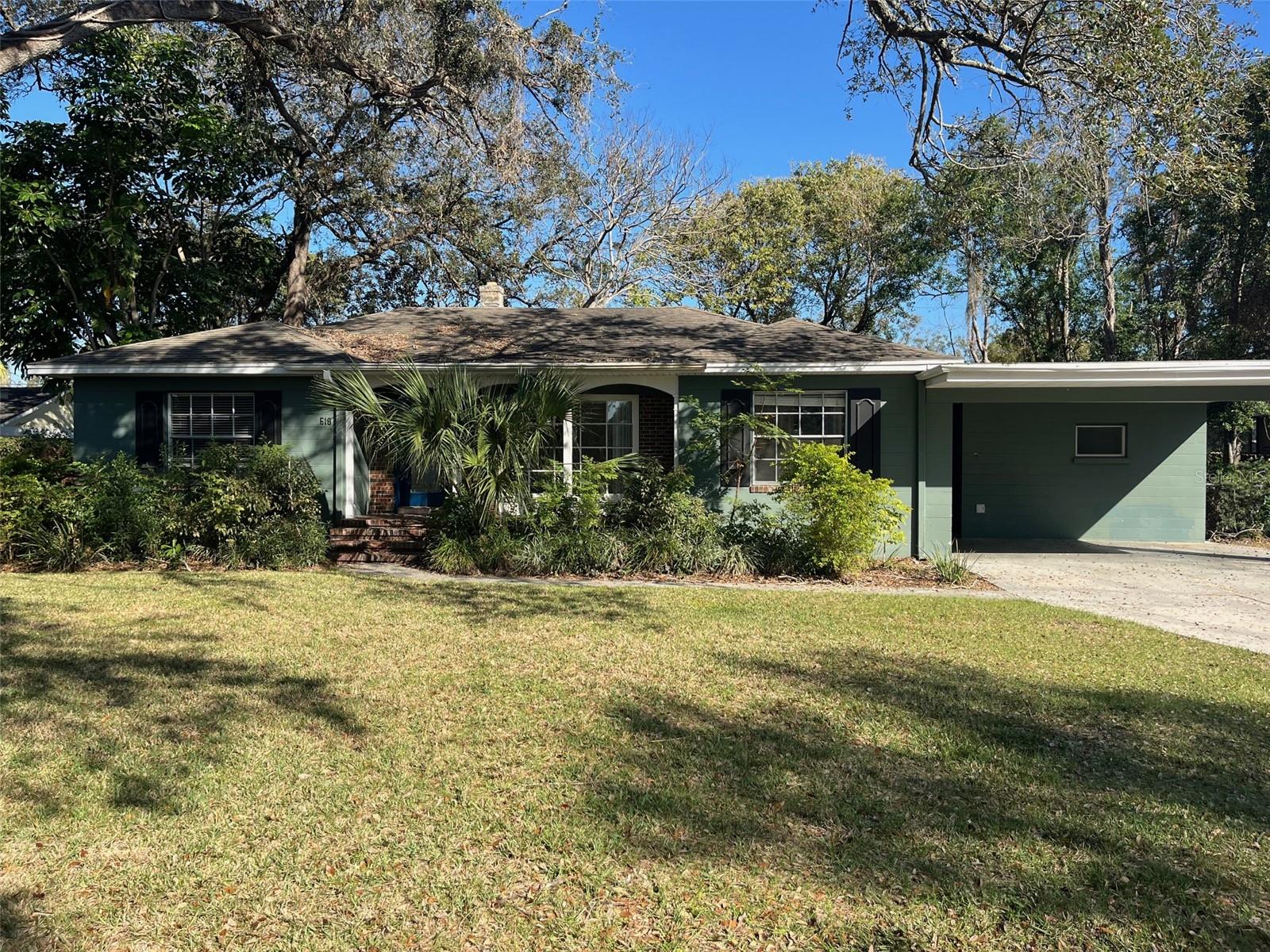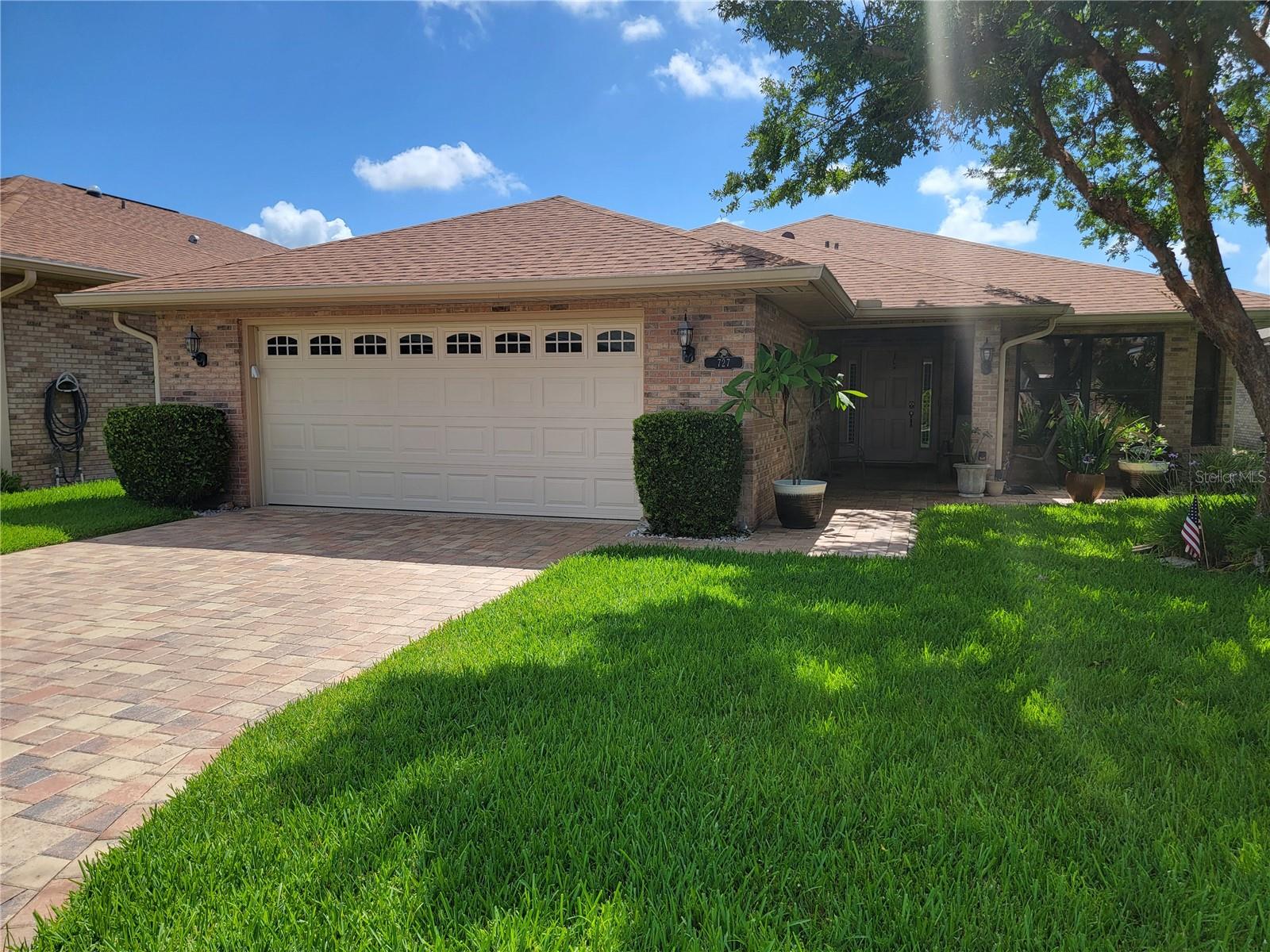1512 Handley Boulevard, LAKELAND, FL 33803
Property Photos

Would you like to sell your home before you purchase this one?
Priced at Only: $349,000
For more Information Call:
Address: 1512 Handley Boulevard, LAKELAND, FL 33803
Property Location and Similar Properties
- MLS#: L4951689 ( Residential )
- Street Address: 1512 Handley Boulevard
- Viewed: 3
- Price: $349,000
- Price sqft: $150
- Waterfront: No
- Year Built: 1959
- Bldg sqft: 2322
- Bedrooms: 3
- Total Baths: 2
- Full Baths: 2
- Garage / Parking Spaces: 2
- Days On Market: 5
- Additional Information
- Geolocation: 28.0144 / -81.9333
- County: POLK
- City: LAKELAND
- Zipcode: 33803
- Subdivision: Sunshine Acres
- Elementary School: Cleveland Court Elem
- Middle School: Crystal Lake Middle/Jun
- High School: Lakeland Senior High
- Provided by: REAL BROKER, LLC
- Contact: Brandon Moore-Johnson
- 855-450-0442

- DMCA Notice
-
DescriptionStep into the timeless charm of the 1950s with the comfort of modern updates at 1512 Handley Blvd. This beautifully maintained home blends mid century character with thoughtful renovations, including a fully updated kitchen, refreshed bathrooms, new flooring, and preserved original terrazzo floors that add a unique touch of vintage flair. Fresh interior and exterior paint, new windows throughout, and updated plumbing and electrical systems ensure peace of mind and energy efficiency. Situated just minutes from some of Lakelands best outdoor amenities, youll enjoy quick access to four parks featuring frisbee golf, pickleball, tennis, and one of the areas premier playgrounds. Love to stay active? Lake Hollingsworth and its scenic 3 mile trail are just around the corner, along with two nearby golf courses for weekend tee times. This homes central location puts you close to downtown Lakelands shops, dining, and community eventsmaking it a perfect blend of classic style and modern convenience.
Payment Calculator
- Principal & Interest -
- Property Tax $
- Home Insurance $
- HOA Fees $
- Monthly -
For a Fast & FREE Mortgage Pre-Approval Apply Now
Apply Now
 Apply Now
Apply NowFeatures
Building and Construction
- Covered Spaces: 0.00
- Exterior Features: Rain Gutters
- Fencing: Chain Link
- Flooring: Terrazzo, Tile
- Living Area: 1606.00
- Roof: Shingle
School Information
- High School: Lakeland Senior High
- Middle School: Crystal Lake Middle/Jun
- School Elementary: Cleveland Court Elem
Garage and Parking
- Garage Spaces: 0.00
- Open Parking Spaces: 0.00
Eco-Communities
- Water Source: Public
Utilities
- Carport Spaces: 2.00
- Cooling: Central Air
- Heating: Electric, Natural Gas
- Sewer: Public Sewer
- Utilities: Cable Connected, Natural Gas Available, Public, Sewer Connected, Water Connected
Finance and Tax Information
- Home Owners Association Fee: 0.00
- Insurance Expense: 0.00
- Net Operating Income: 0.00
- Other Expense: 0.00
- Tax Year: 2024
Other Features
- Appliances: Dishwasher, Gas Water Heater, Microwave, Range, Refrigerator
- Country: US
- Interior Features: Stone Counters, Thermostat
- Legal Description: SUNSHINE ACRES PB 41 PG 35 BLK 4 LOT 9
- Levels: One
- Area Major: 33803 - Lakeland
- Occupant Type: Owner
- Parcel Number: 24-28-29-250300-004090
- Possession: Close Of Escrow
- Zoning Code: RA-2
Similar Properties
Nearby Subdivisions
Beacon Hill
Camphor Hghts Unit No 2 Pb 34
Carterdeen Realty Cos
Cleveland Heights
Cleveland Heights Manor First
Cleveland Hghts
College Heights
College Heights Pb 38 Pg 37
Dixieland Rev
Easton Manor
Easton Shores
Eaton Park
Edenholme Sub
Edgewood
Fairway Lakes
Flood Add
Glendale Manor Lot 18 Pb 43 Pg
Ha Stahl Properties Cos Cleve
Heritage Lakes Ph 02
Highland Hills
Hollingsworth Heights Add 01
Imperial Southgate
Jefferson Grove
Kings Place 2nd Add
Lake John Villas
Lynncrest Sub
Meadowbrook Park Sub
Not In Subdivision
Potts Martha Sub
Raintree Village
Rugby Estates
Sanctuary At Grasslands
Shoal Creek Village
South Lakeland Add
South Side Park
Sunshine Acres
Sylvester Shores
The George Sub
Villas By Lake
Villas By Lake Rep A Por
Waverly Place Resub


































