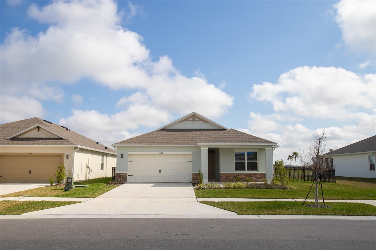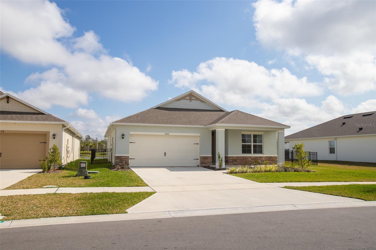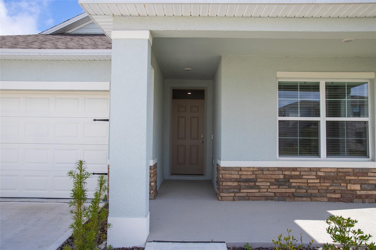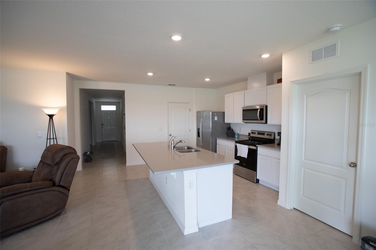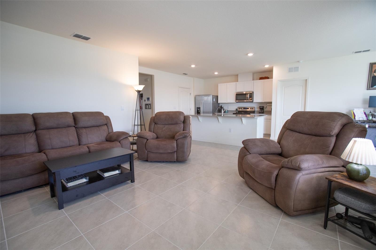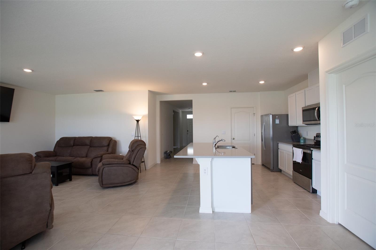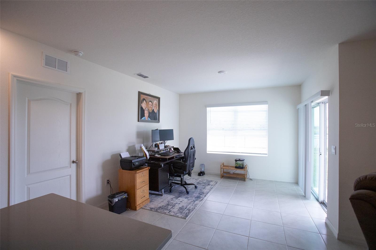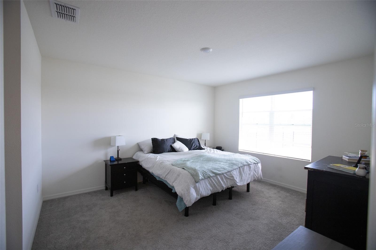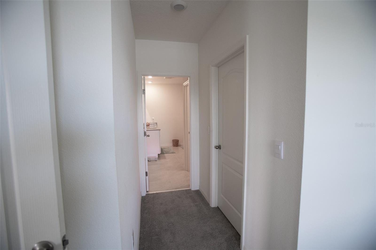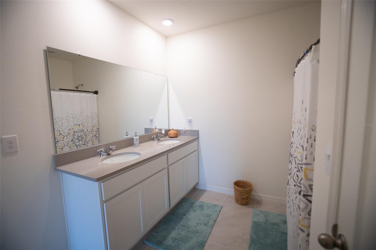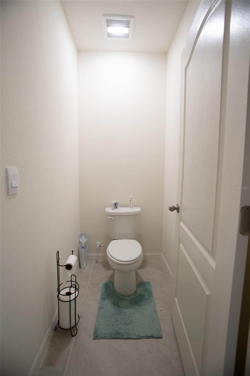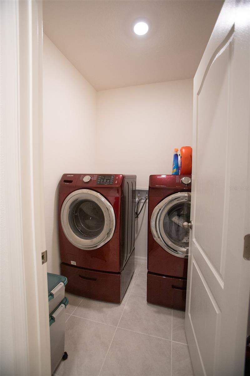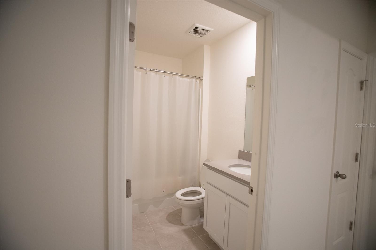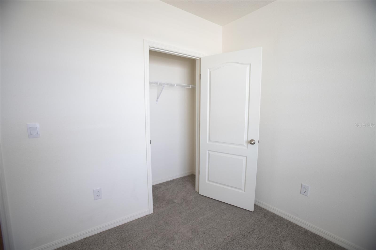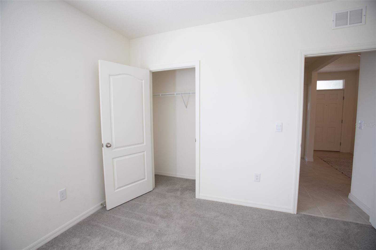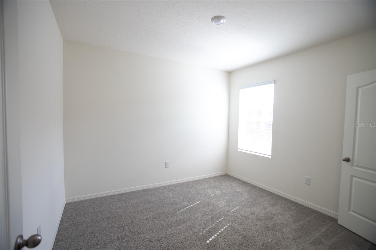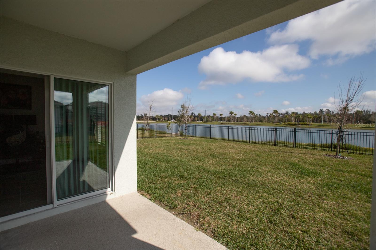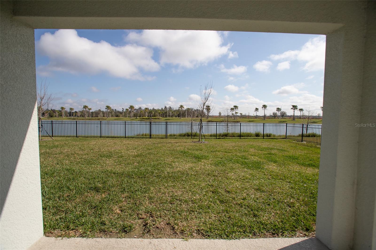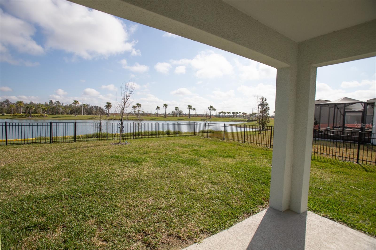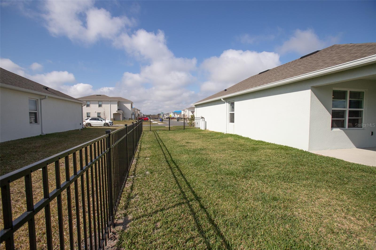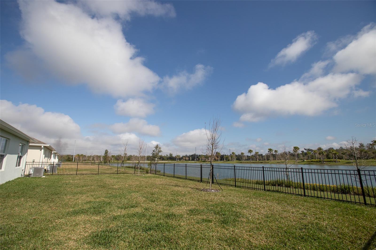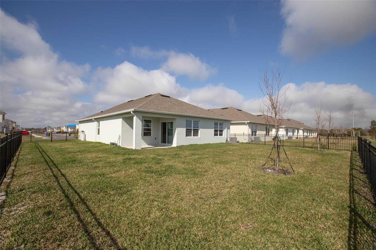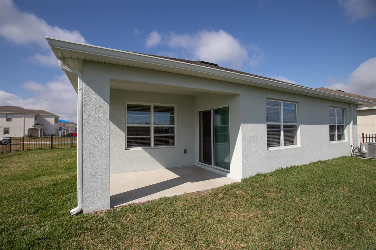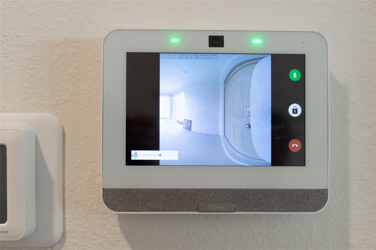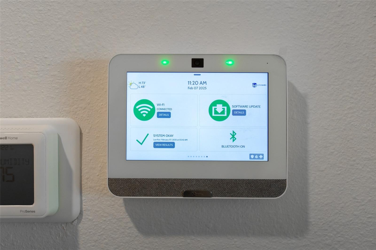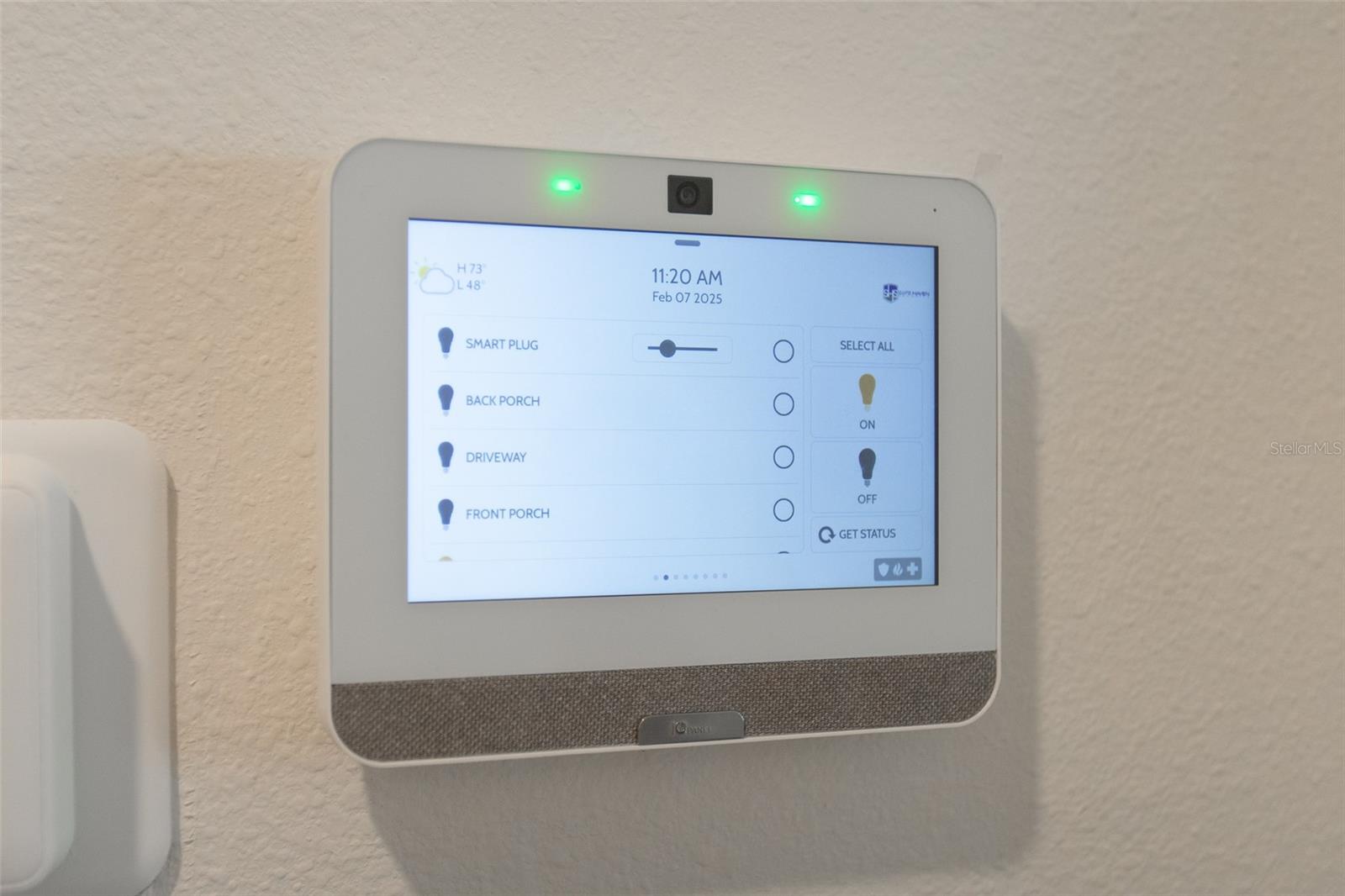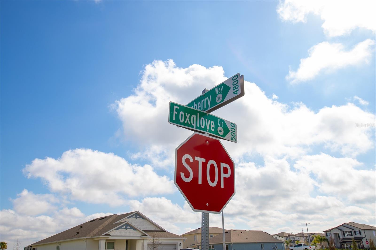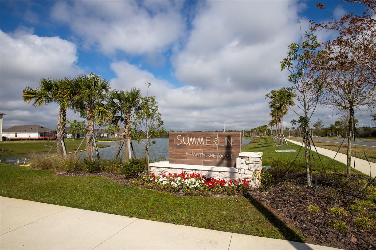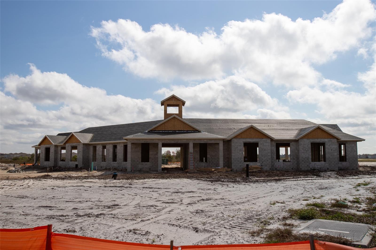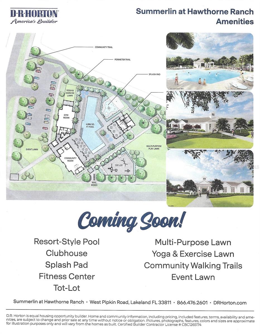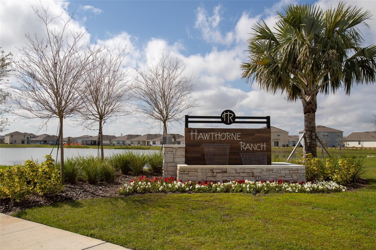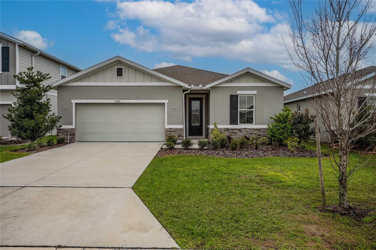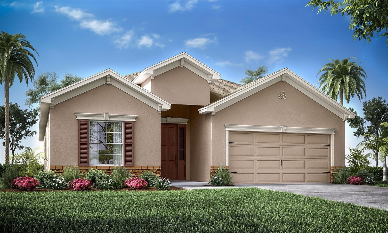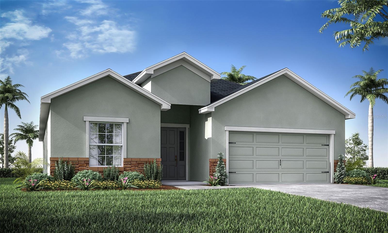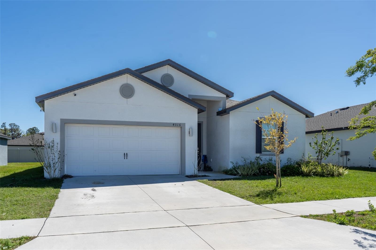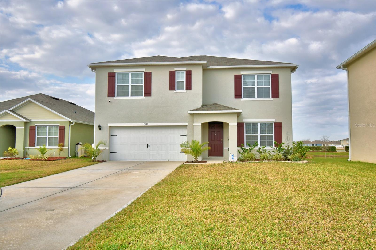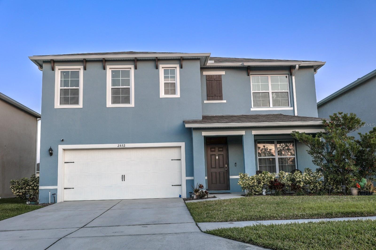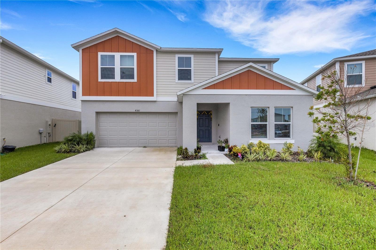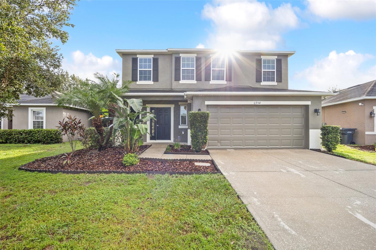5062 Foxglove Circle, LAKELAND, FL 33811
Property Photos
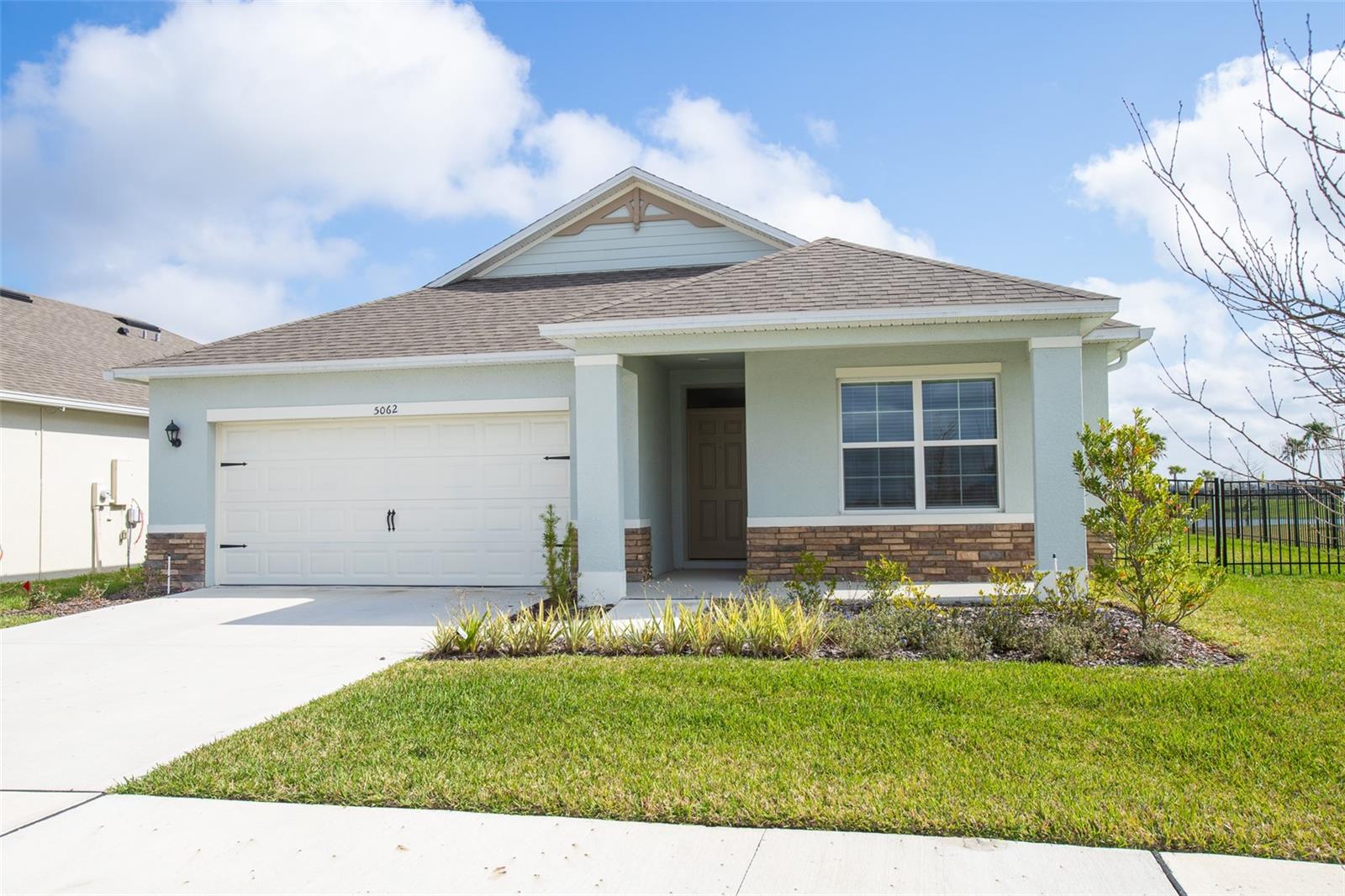
Would you like to sell your home before you purchase this one?
Priced at Only: $349,000
For more Information Call:
Address: 5062 Foxglove Circle, LAKELAND, FL 33811
Property Location and Similar Properties






Reduced
- MLS#: L4950595 ( Residential )
- Street Address: 5062 Foxglove Circle
- Viewed: 39
- Price: $349,000
- Price sqft: $148
- Waterfront: No
- Year Built: 2024
- Bldg sqft: 2358
- Bedrooms: 3
- Total Baths: 2
- Full Baths: 2
- Garage / Parking Spaces: 2
- Days On Market: 47
- Additional Information
- Geolocation: 27.9804 / -82.018
- County: POLK
- City: LAKELAND
- Zipcode: 33811
- Subdivision: Hawthorne Ph 1
- Elementary School: R. Bruce Wagner Elem
- Middle School: Sleepy Hill Middle
- High School: George Jenkins High
- Provided by: AGILE GROUP REALTY
- Contact: Cindy Thornton
- 813-569-6294

- DMCA Notice
Description
***Sellers are offering $10,000 closing costs credit to future buyer. Home is priced below appraised value!*** Sellers need to relocate! Welcome to this beautiful three bedroom, two bathroom home, offering the perfect blend of comfort, style, and functionality. Featuring an open floor plan, this home is designed for seamless living, with spacious living and dining areas that flow effortlessly into the modern kitchen. Stainless steel appliances add a sleep touch, while a water softener system ensures top quality water throughout the home. Enjoy the best of both worlds with tile flooring throughout for easy maintenance and plush carpeting in the bedrooms for added comfort. Home is a Smart Home! Step outside to breathtaking views this home sits on an oversized lot with iron fencing around the back overlooking a beautiful pond. Whether you're relaxing on the patio or entertaining guests, the serene backdrop adds a touch of tranquility to everyday life. Community features dog park, gym and pool. Don't miss this opportunity to schedule your private showing today!
Description
***Sellers are offering $10,000 closing costs credit to future buyer. Home is priced below appraised value!*** Sellers need to relocate! Welcome to this beautiful three bedroom, two bathroom home, offering the perfect blend of comfort, style, and functionality. Featuring an open floor plan, this home is designed for seamless living, with spacious living and dining areas that flow effortlessly into the modern kitchen. Stainless steel appliances add a sleep touch, while a water softener system ensures top quality water throughout the home. Enjoy the best of both worlds with tile flooring throughout for easy maintenance and plush carpeting in the bedrooms for added comfort. Home is a Smart Home! Step outside to breathtaking views this home sits on an oversized lot with iron fencing around the back overlooking a beautiful pond. Whether you're relaxing on the patio or entertaining guests, the serene backdrop adds a touch of tranquility to everyday life. Community features dog park, gym and pool. Don't miss this opportunity to schedule your private showing today!
Payment Calculator
- Principal & Interest -
- Property Tax $
- Home Insurance $
- HOA Fees $
- Monthly -
For a Fast & FREE Mortgage Pre-Approval Apply Now
Apply Now
 Apply Now
Apply NowFeatures
Building and Construction
- Covered Spaces: 0.00
- Exterior Features: Irrigation System, Other, Rain Gutters, Shade Shutter(s), Sidewalk, Sliding Doors
- Fencing: Fenced
- Flooring: Carpet, Tile
- Living Area: 1672.00
- Roof: Shingle
Land Information
- Lot Features: City Limits, Landscaped, Private, Sidewalk, Paved
School Information
- High School: George Jenkins High
- Middle School: Sleepy Hill Middle
- School Elementary: R. Bruce Wagner Elem
Garage and Parking
- Garage Spaces: 2.00
- Open Parking Spaces: 0.00
- Parking Features: Driveway, Garage Door Opener, On Street
Eco-Communities
- Water Source: Public
Utilities
- Carport Spaces: 0.00
- Cooling: Central Air
- Heating: Central
- Pets Allowed: Yes
- Sewer: Private Sewer
- Utilities: Cable Available, Cable Connected, Public, Street Lights
Amenities
- Association Amenities: Clubhouse, Fitness Center, Pool
Finance and Tax Information
- Home Owners Association Fee: 480.00
- Insurance Expense: 0.00
- Net Operating Income: 0.00
- Other Expense: 0.00
- Tax Year: 2024
Other Features
- Accessibility Features: Visitor Bathroom
- Appliances: Cooktop, Dishwasher, Disposal, Electric Water Heater, Exhaust Fan, Microwave, Range, Refrigerator, Water Filtration System
- Association Name: Denise Plavetsky
- Association Phone: 407-982-5901
- Country: US
- Furnished: Unfurnished
- Interior Features: Ceiling Fans(s), High Ceilings, Kitchen/Family Room Combo, Open Floorplan, Other, Primary Bedroom Main Floor, Smart Home, Solid Surface Counters, Split Bedroom, Stone Counters, Walk-In Closet(s)
- Legal Description: HAWTHORNE PHASE 1 PB 201 PGS 29-34 LOT 6
- Levels: One
- Area Major: 33811 - Lakeland
- Occupant Type: Owner
- Parcel Number: 23-29-07-139853-000060
- Style: Contemporary, Florida
- View: Water
- Views: 39
Similar Properties
Nearby Subdivisions
Carillon Lakes
Carillon Lakes Ph 03a
Carillon Lakes Ph 03b
Carillon Lakes Ph 04
Deer Brooke South
Fairfield
Forestgreen
Forestgreen Ph 02
Forestwood Sub
Glenbrook Chase
Hawthorne
Hawthorne Ph 1
Hidden Oaks
Lakes At Laurel
Lakes At Laurel Highlands
Lakes At Laurel Highlands Ph 2
Lakeside Preserve
Lakeside Preserve Phases 2a 2
Lakeslaurel Highlands Ph 1b
Lakeslaurel Hlnds Ph 2a
Lakeslaurel Hlnds Ph 2b
Longwood Place
Magnolia Trails
Maple Hill Add
Meadowood Pointe
Morgan Creek Preserve
Morgan Creek Preserve Ph 01
Morgan Creek Preserve Phase On
Riverstone Ph 1
Riverstone Ph 2
Riverstone Ph 3 4
Riverstone Ph 5 6
Riverstone Phase 3 4
Shepherd South
Stoney Creek
West Oaks Sub
Wildwood 02



