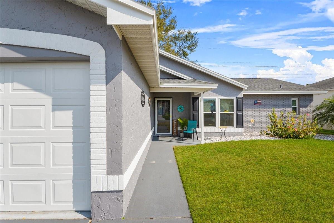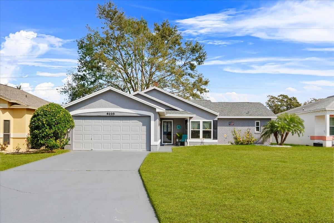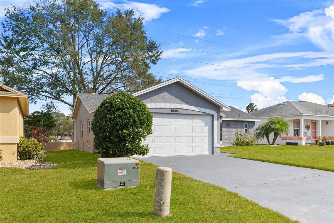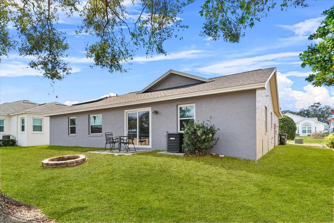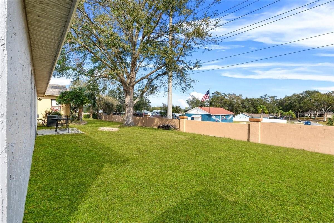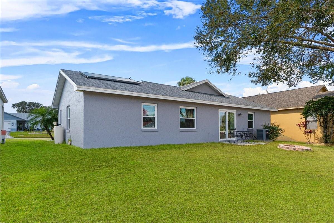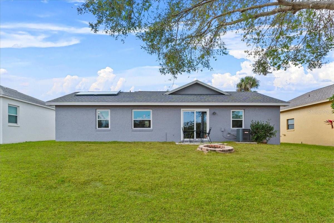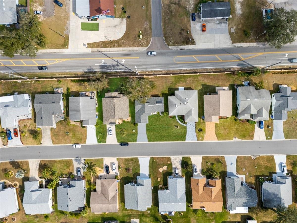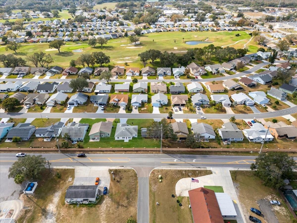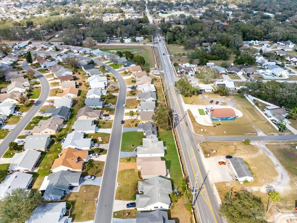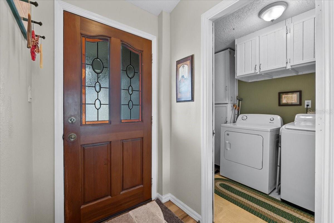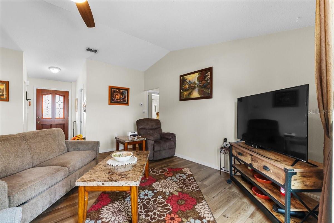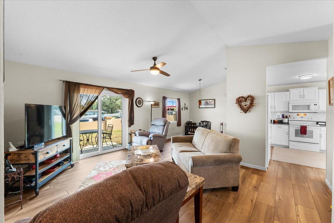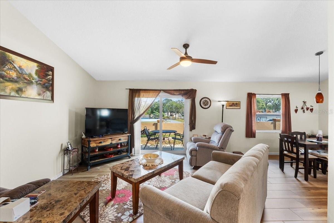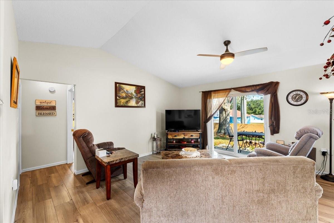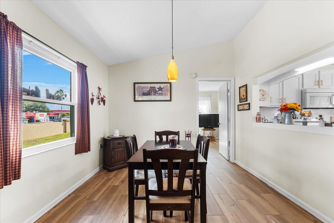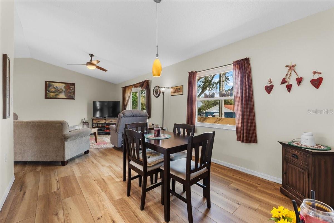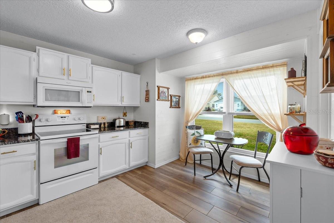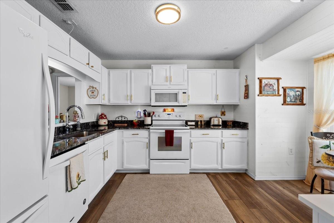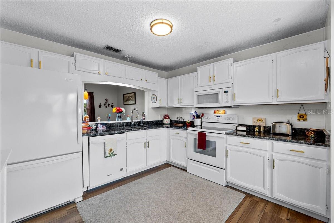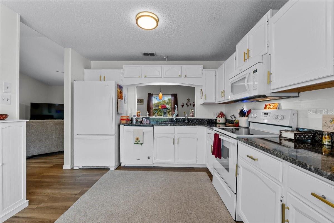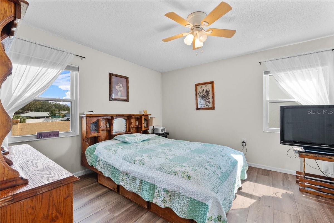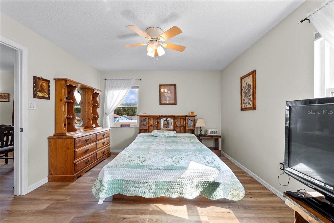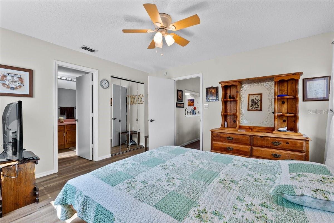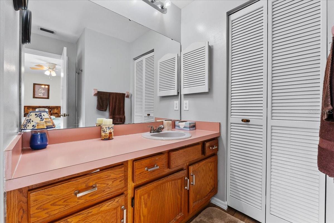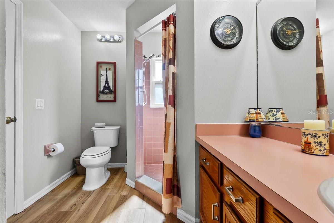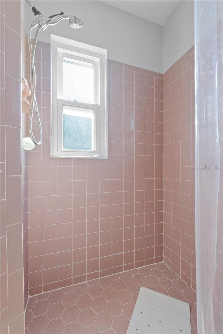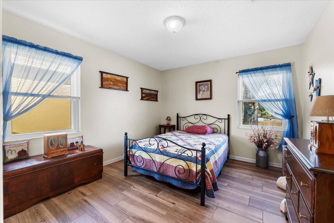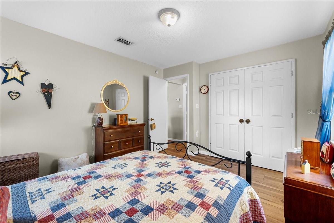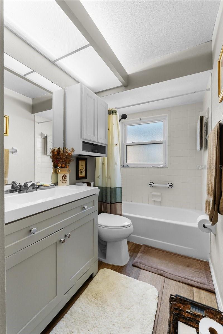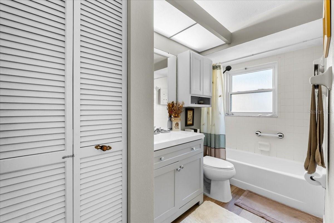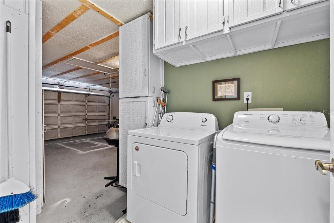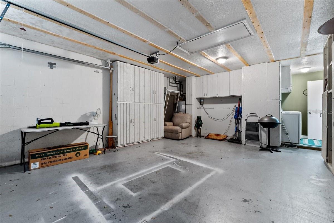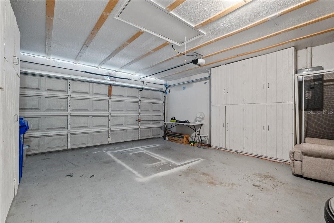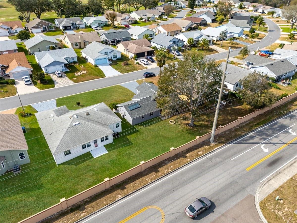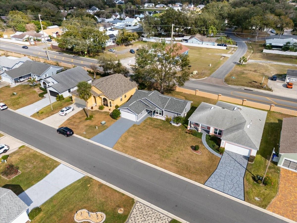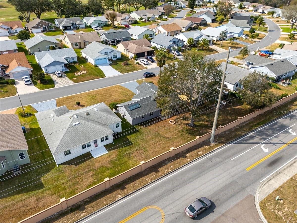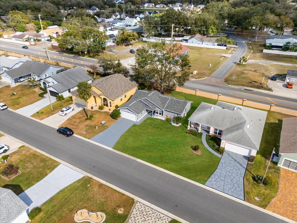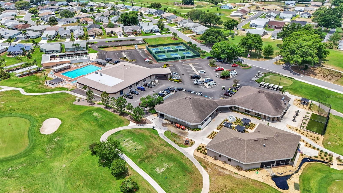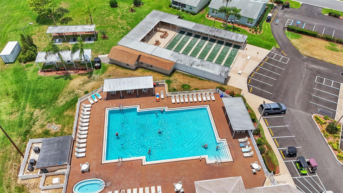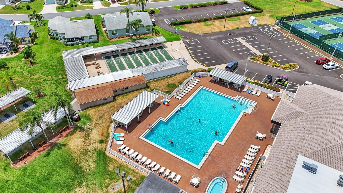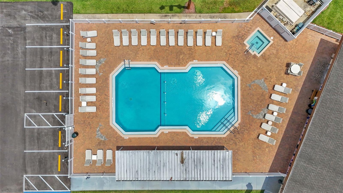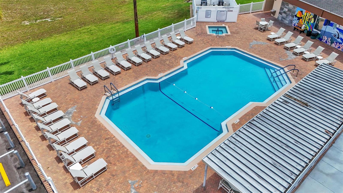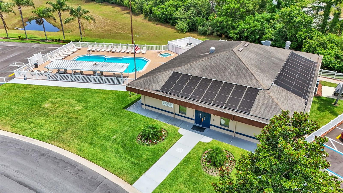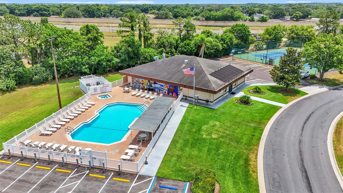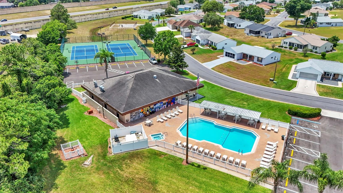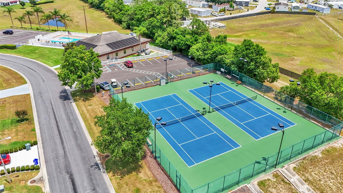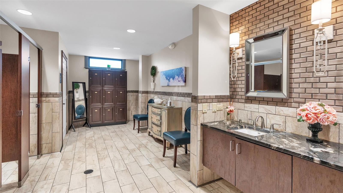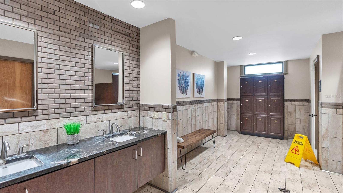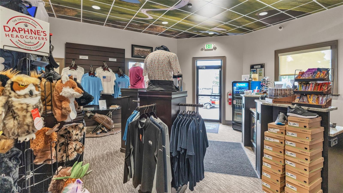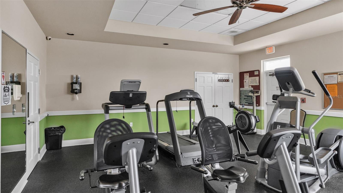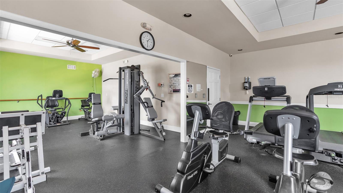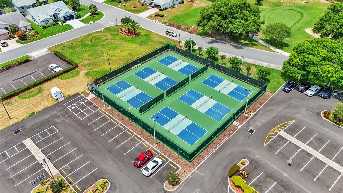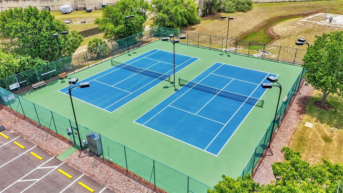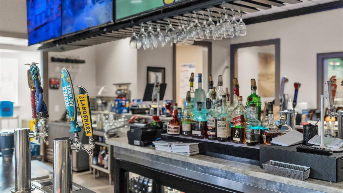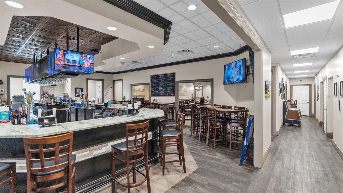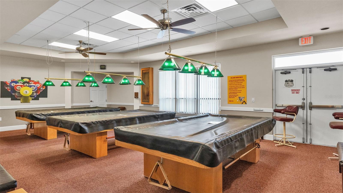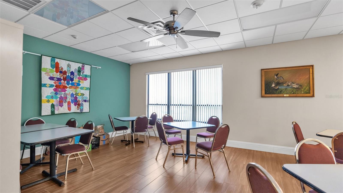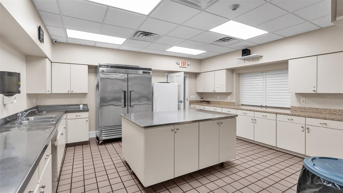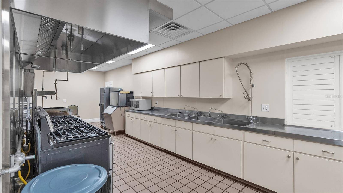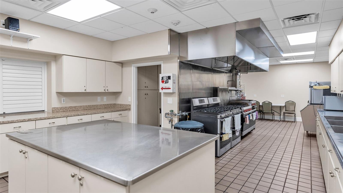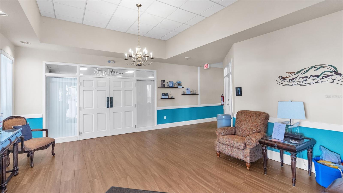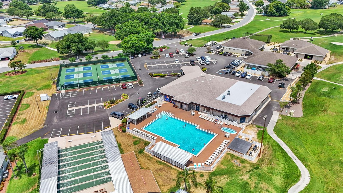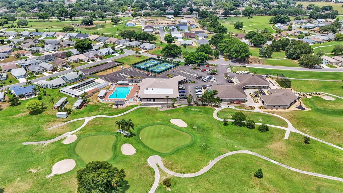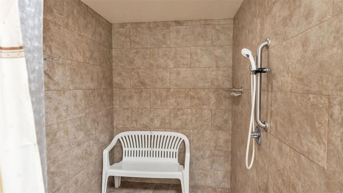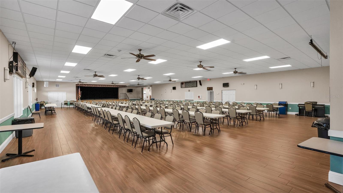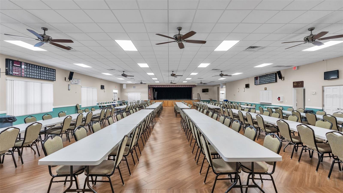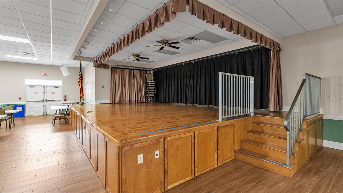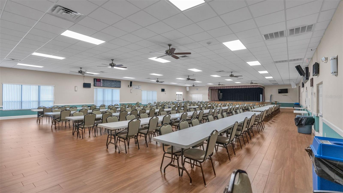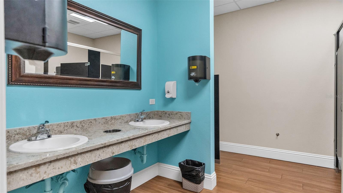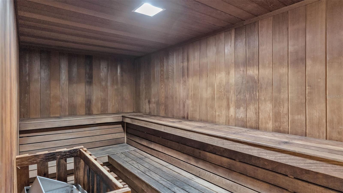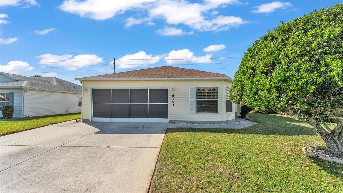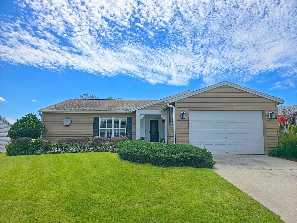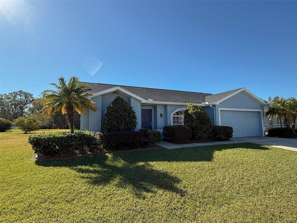6235 Egret Drive, LAKELAND, FL 33809
Property Photos
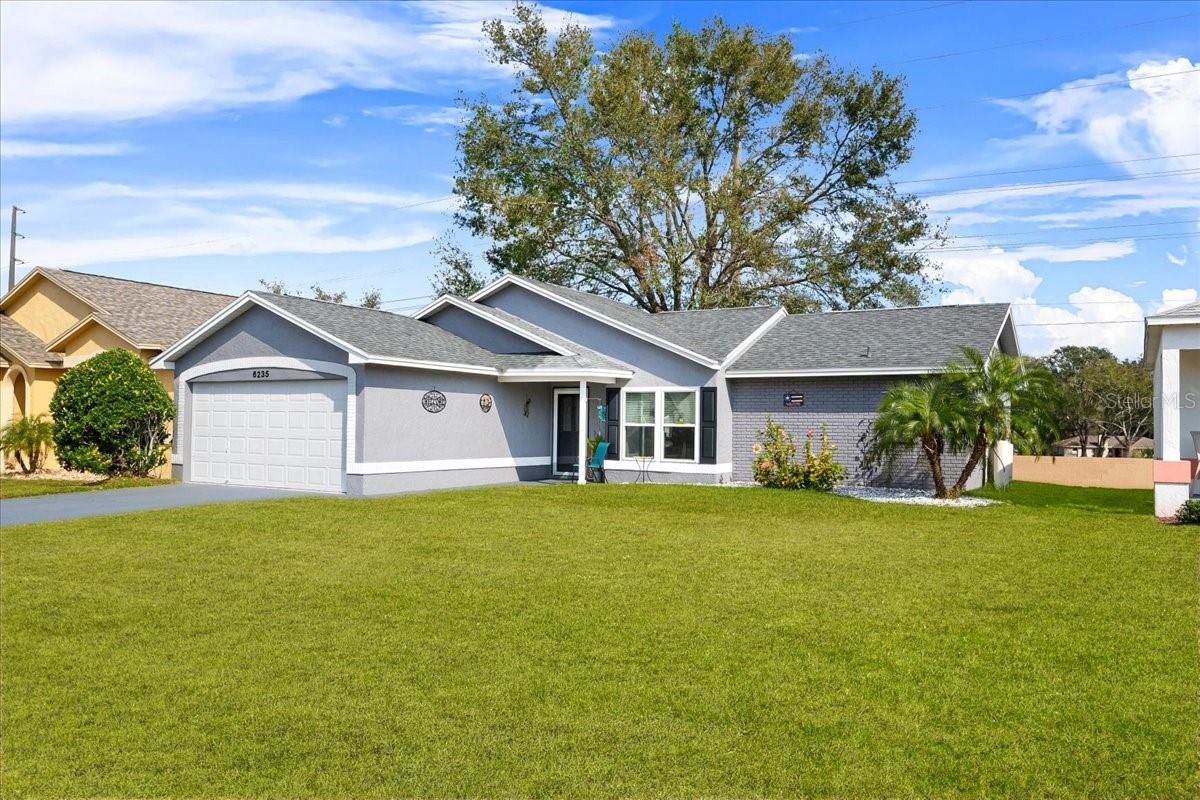
Would you like to sell your home before you purchase this one?
Priced at Only: $249,000
For more Information Call:
Address: 6235 Egret Drive, LAKELAND, FL 33809
Property Location and Similar Properties
- MLS#: L4950448 ( Residential )
- Street Address: 6235 Egret Drive
- Viewed: 69
- Price: $249,000
- Price sqft: $159
- Waterfront: No
- Year Built: 1988
- Bldg sqft: 1570
- Bedrooms: 2
- Total Baths: 2
- Full Baths: 2
- Garage / Parking Spaces: 2
- Days On Market: 53
- Additional Information
- Geolocation: 28.1259 / -81.9386
- County: POLK
- City: LAKELAND
- Zipcode: 33809
- Subdivision: Sandpiper Golf Country Club P
- Elementary School: Padgett Elem
- Middle School: Lake Gibson Middle/Junio
- High School: Lake Gibson High
- Provided by: KELLER WILLIAMS REALTY SMART
- Contact: Allegra Whitney
- 863-577-1234

- DMCA Notice
-
DescriptionOooh, LOOK Honey, at this adorable 2 bedroom in Sandpiper! Pack your things, we're moving! Our agent wasn't kidding, this house really has it all. Updated kitchen (high end granite counters, and that shiplap is SO cute!), a new roof from October of 23, yummy wide plank wood look tile floors through the whole place, plus high ceilings make it feel even bigger than its 1154 sq. ft. suggest, and a solar powered water heater (very efficient and super groovy, $35/mo) keeps our energy bills down. Well get that nice Goodman HVAC from 2014 that works great, and there's a Culligan whole house water filtration system, recent interior and exterior painting, a nice level driveway, and room for our car and our golf cart in the big garage with storage cabinets galore. Plus, ALL the appliances convey when we buy it. There's even a nice pass through from the kitchen to the dining room for when we have family and neighbors over. Hellooo dinner parties! We wont have to pay for pest control until 01/30/26 because the sellers just bought a one year contract with Bug Man that transfers to us when we buy. And we already know we love the neighborhood because of all the amenities and activities, like a club for every card game ever (I exaggerate slightly), I love the two pools, two hot tubs, a sauna, pickleball, tennis, cornhole, shuffleboard (there's actually a really competitive team here, did you know?), billiards, gas grills and picnic table area with pavers, the Community Clubhouse, the Recreation Center, gym, crafting club, bowling club, travel club, regular dances and gatherings, annual men's lunch, annual women's lunch, weekly Bingo, pancake breakfast events, puzzle room, yoga, strength training, Pilates, stretch class, water volleyball, water aerobics, you name it. Oh, we DO love Sandpiper! Lets call the agent, Honey, and see what we need to do. (VIDEO WALKTHROUGH AVAILABLE!)
Payment Calculator
- Principal & Interest -
- Property Tax $
- Home Insurance $
- HOA Fees $
- Monthly -
For a Fast & FREE Mortgage Pre-Approval Apply Now
Apply Now
 Apply Now
Apply NowFeatures
Building and Construction
- Covered Spaces: 0.00
- Exterior Features: Sliding Doors
- Flooring: Ceramic Tile
- Living Area: 1154.00
- Roof: Shingle
School Information
- High School: Lake Gibson High
- Middle School: Lake Gibson Middle/Junio
- School Elementary: Padgett Elem
Garage and Parking
- Garage Spaces: 2.00
- Open Parking Spaces: 0.00
Eco-Communities
- Water Source: None
Utilities
- Carport Spaces: 0.00
- Cooling: Central Air
- Heating: Central, Electric, Heat Pump
- Pets Allowed: Cats OK, Dogs OK, Yes
- Sewer: Public Sewer
- Utilities: BB/HS Internet Available, Cable Connected, Electricity Connected, Phone Available, Public, Sewer Connected, Street Lights, Underground Utilities, Water Connected
Amenities
- Association Amenities: Cable TV, Clubhouse, Fence Restrictions, Fitness Center, Golf Course, Lobby Key Required, Other, Pickleball Court(s), Pool, Recreation Facilities, Sauna, Security, Shuffleboard Court, Spa/Hot Tub, Tennis Court(s), Vehicle Restrictions, Wheelchair Access
Finance and Tax Information
- Home Owners Association Fee Includes: Cable TV, Common Area Taxes, Pool, Escrow Reserves Fund, Internet, Maintenance Grounds, Management, Recreational Facilities, Security
- Home Owners Association Fee: 450.00
- Insurance Expense: 0.00
- Net Operating Income: 0.00
- Other Expense: 0.00
- Tax Year: 2024
Other Features
- Appliances: Dishwasher, Disposal, Dryer, Ice Maker, Microwave, Range, Refrigerator, Solar Hot Water, Washer, Water Filtration System
- Association Name: Janet Luna
- Association Phone: 8638590761
- Country: US
- Interior Features: Cathedral Ceiling(s), Ceiling Fans(s), Eat-in Kitchen, High Ceilings, Living Room/Dining Room Combo, Open Floorplan, Primary Bedroom Main Floor, Split Bedroom, Stone Counters, Thermostat, Vaulted Ceiling(s), Window Treatments
- Legal Description: SANDPIPER GOLF & COUNTRY CLUB PHASE THREE PB 85 PG 7 LOT 18
- Levels: One
- Area Major: 33809 - Lakeland / Polk City
- Occupant Type: Owner
- Parcel Number: 24-27-19-161351-000180
- Views: 69
Similar Properties
Nearby Subdivisions
Breakwater Cove
Cedar Knoll
Deerfield
Easter Shores Estates
Emerald Pointe
Gibson Park
Gibsonia
Glen Hales Sub
Hidden Lake Estates
Hilltop Heights
Hunters Crossing Ph 01
Hunters Mdw
Hunters Run
Hunters Xing Ph 4
Lake Gibson Hills Ph 03
Marcum Acres 52
Not In Subdivision
Nottingham
Oaks Lakeland
Pineglen Tract 3
Plantation Ridge
Plantation Ridge West
Princeton Manor
Sandpiper Golf Cc Ph 10
Sandpiper Golf Cc Ph 7
Sandpiper Golf Country Club P
Sandpiper Golf And Country Clu
Sandpiper Woods Ph 01
Sherwood Forest
Smoke Rise Sub
Timberidge Ph 05
Wedgewood Golf Cc Ph 01
Wilder Pines



