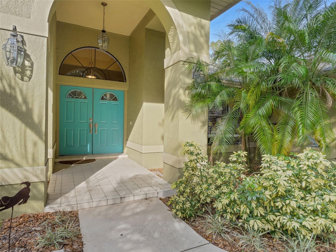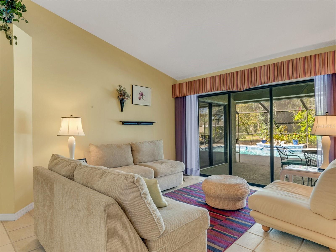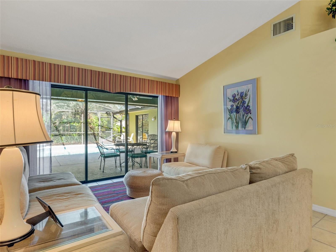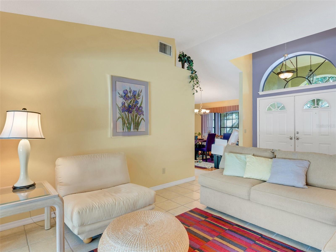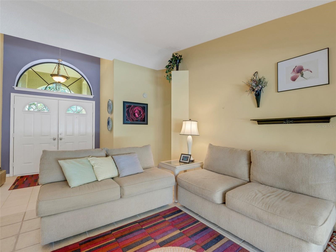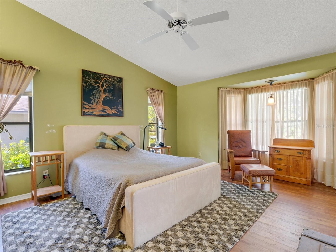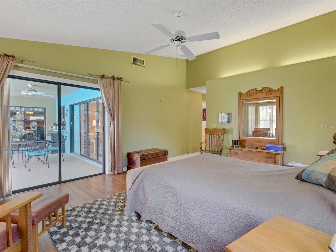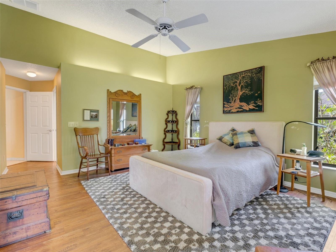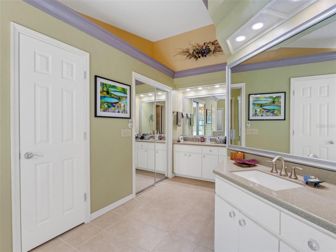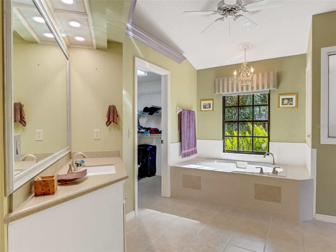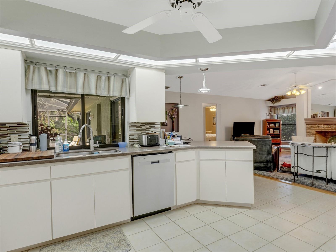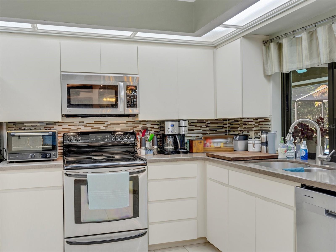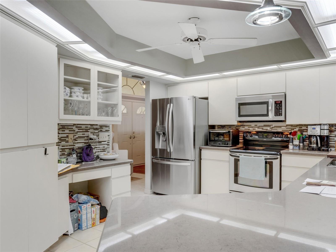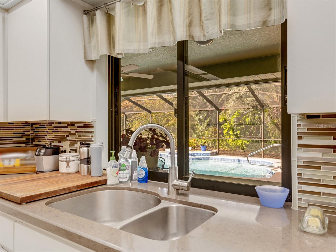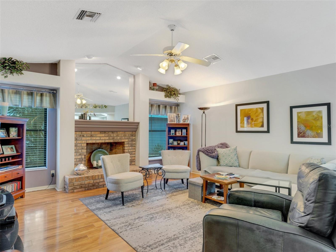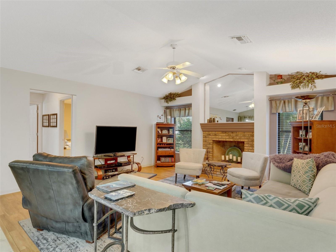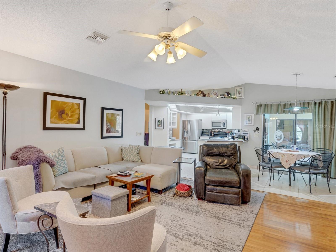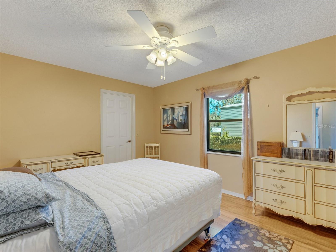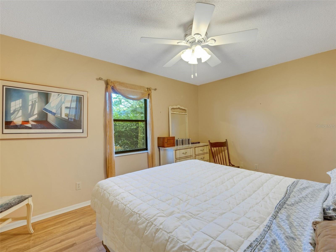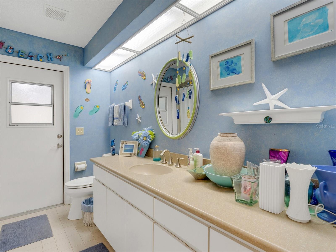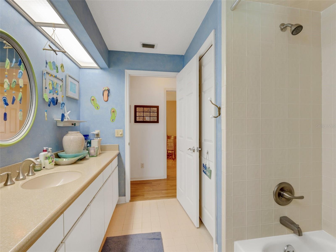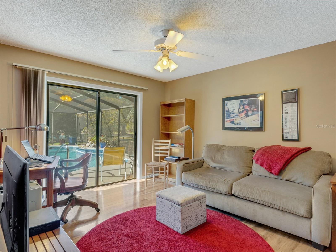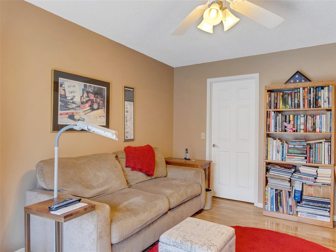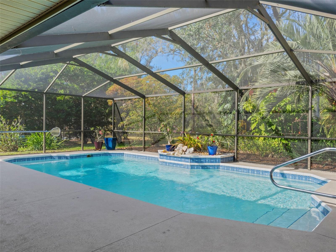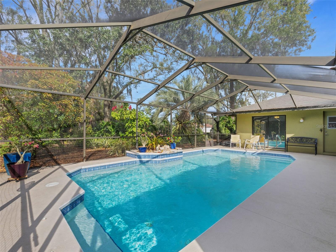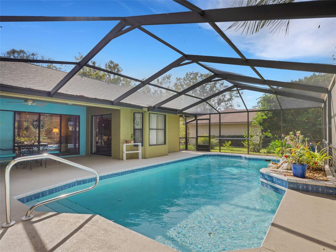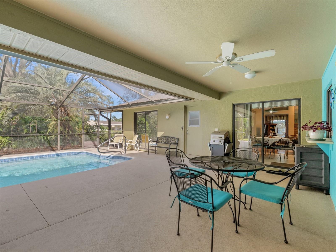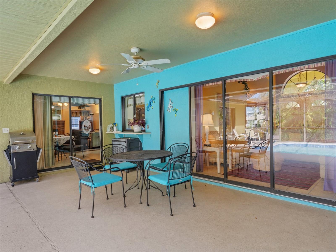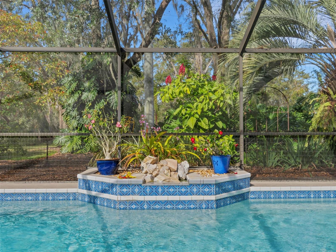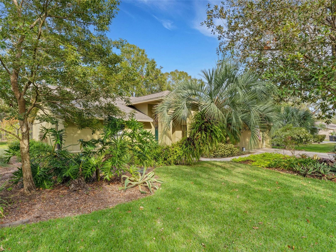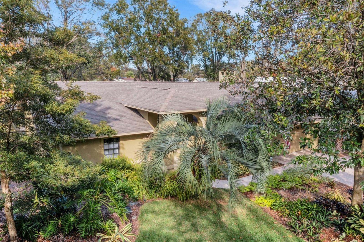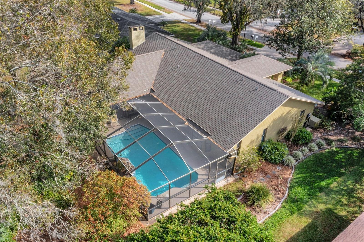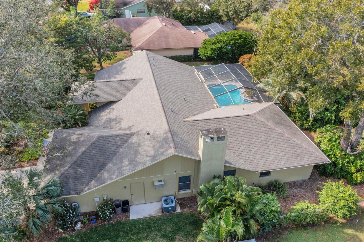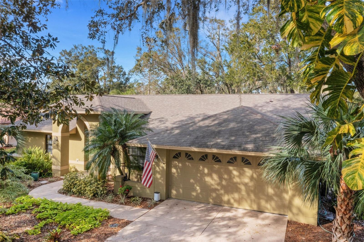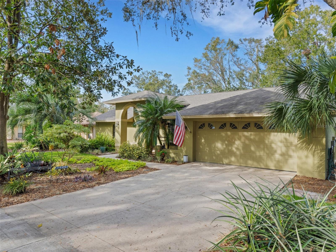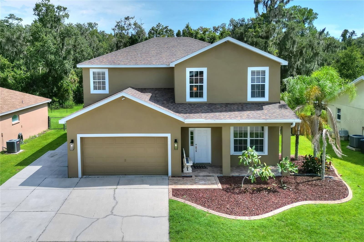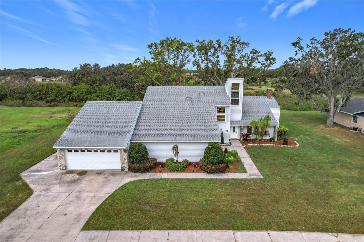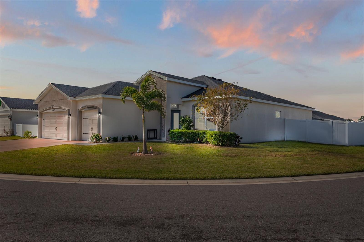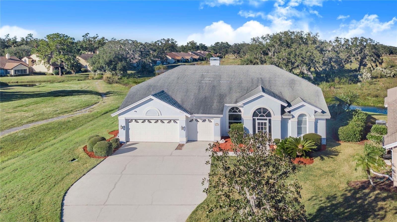3845 Garnet Drive, MULBERRY, FL 33860
Property Photos
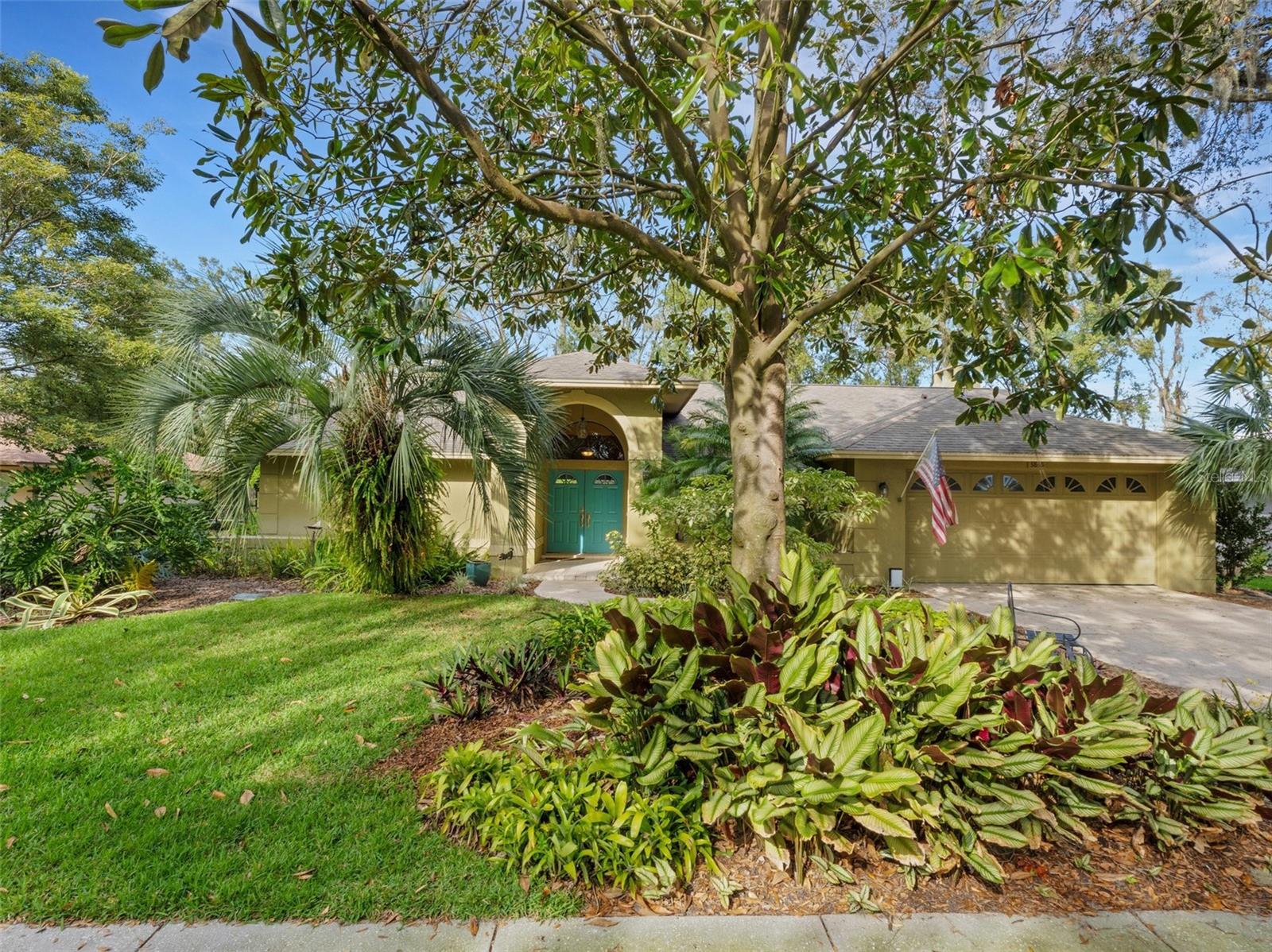
Would you like to sell your home before you purchase this one?
Priced at Only: $445,000
For more Information Call:
Address: 3845 Garnet Drive, MULBERRY, FL 33860
Property Location and Similar Properties






- MLS#: L4949251 ( Single Family )
- Street Address: 3845 Garnet Drive
- Viewed: 185
- Price: $445,000
- Price sqft: $149
- Waterfront: No
- Year Built: 1992
- Bldg sqft: 2978
- Bedrooms: 3
- Total Baths: 2
- Full Baths: 2
- Garage / Parking Spaces: 2
- Days On Market: 109
- Additional Information
- Geolocation: 27.9235 / -82.0024
- County: POLK
- City: MULBERRY
- Zipcode: 33860
- Subdivision: Imperialakes Ph 2 Sec 1
- Elementary School: James W Sikes Elem
- Middle School: Mulberry Middle
- High School: Mulberry High
- Provided by: PREMIER REALTY NETWORK, INC
- Contact: Jeri Thom

- DMCA Notice
Description
One or more photo(s) has been virtually staged. WELCOME HOME! This 3 bedroom, 2 bathroom POOL home on a beautifully landscaped 0.26 acre lot is ready for its new owners! Built by Travis Tucker, this is a true split bedroom floorplan designed keeping maximum functionality in mind. As you enter the home, you look straight out through the sliding glass doors in the living room to the pool. The dining room is to the right of the foyer and is spacious enough to accommodate a large dining table. The kitchen offers ample cabinet space, solid surface countertop space, and overlooks the pool and covered lanai. Adjacent to the kitchen is the family room and breakfast nook which also offers access to and a view of the pool. The primary bedroom is extremely spacious and boasts beautiful bay windows, its own access to the screen enclosed lanai/pool area, and an ensuite bathroom equipped with a garden tub, dual vanities, 2 walk in closets, a linen closet, and a private commode. The 2nd and 3rd bedrooms are situated on the opposite side of the home, and both have walk in closets and direct access to the 2nd bathroom, which conveniently doubles as a "pool bath" as it has a door leading out to the pool. The 3rd bedroom also has its own private access to the pool. An inside laundry/utility room with access into the oversized 2 car garage simply completes the picture. With its lushly landscaped and idyllic outdoor space, this home will not disappoint! The community has sidewalks on most streets lending themselves well to those who enjoy walking, biking, etc. Just a short drive away is a Publix shopping center with a multitude of other shops for added convenience.
Description
One or more photo(s) has been virtually staged. WELCOME HOME! This 3 bedroom, 2 bathroom POOL home on a beautifully landscaped 0.26 acre lot is ready for its new owners! Built by Travis Tucker, this is a true split bedroom floorplan designed keeping maximum functionality in mind. As you enter the home, you look straight out through the sliding glass doors in the living room to the pool. The dining room is to the right of the foyer and is spacious enough to accommodate a large dining table. The kitchen offers ample cabinet space, solid surface countertop space, and overlooks the pool and covered lanai. Adjacent to the kitchen is the family room and breakfast nook which also offers access to and a view of the pool. The primary bedroom is extremely spacious and boasts beautiful bay windows, its own access to the screen enclosed lanai/pool area, and an ensuite bathroom equipped with a garden tub, dual vanities, 2 walk in closets, a linen closet, and a private commode. The 2nd and 3rd bedrooms are situated on the opposite side of the home, and both have walk in closets and direct access to the 2nd bathroom, which conveniently doubles as a "pool bath" as it has a door leading out to the pool. The 3rd bedroom also has its own private access to the pool. An inside laundry/utility room with access into the oversized 2 car garage simply completes the picture. With its lushly landscaped and idyllic outdoor space, this home will not disappoint! The community has sidewalks on most streets lending themselves well to those who enjoy walking, biking, etc. Just a short drive away is a Publix shopping center with a multitude of other shops for added convenience.
Payment Calculator
- Principal & Interest -
- Property Tax $
- Home Insurance $
- HOA Fees $
- Monthly -
For a Fast & FREE Mortgage Pre-Approval Apply Now
Apply Now
 Apply Now
Apply NowFeatures
Other Features
- Views: 185
Similar Properties
Nearby Subdivisions
410340410340
Belmont Park
Bridgeport Lakes
Bridgeport Lakes Ph 1
Bridgeport Lakes Ph 3
Bridgeport Lakes Ph Two
Canterwood
Creekside
Crigler L N Add
East Mulberry
Enclave At Imperial Lakes
Fairway Oaks
Festival Pointe At Sundance Ph
Fuller Heights
Heritage Park
Imperialakes Ph 01
Imperialakes Ph 02
Imperialakes Ph 2
Imperialakes Ph 2 Sec 1
Imperialakes Ph One
Kirkland Leon M Sub
Mulberry Heights
None
Norriswood
Oak Landing
Park Ridge At Sundance
Payne Devanes Add
Pine Lake Sub
Pinedale Sub
Pipkins L N Add
Preserve At Sundance Ph 01
Preserve At Sundance Ph 02
Preserve At Sundance Phase 1
Reserve At Fairway Oaks
Sundance Fields
Sundance Place Ph 2
Sundance Village 01 Ph 02
Turner Oaks
Turner Park Homes Sub
Victoria By The Lakes
Water Oak



