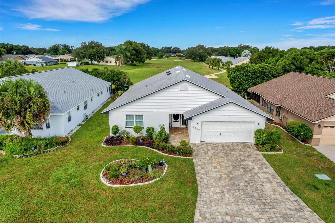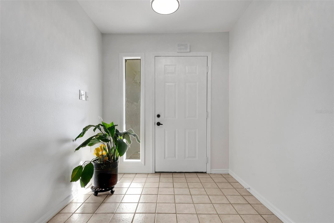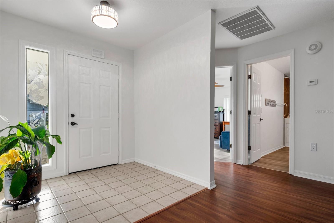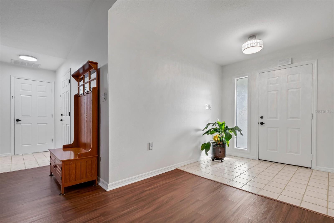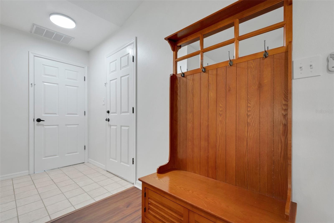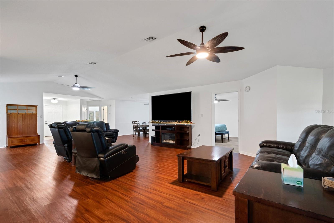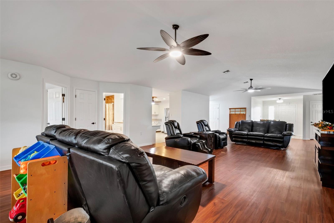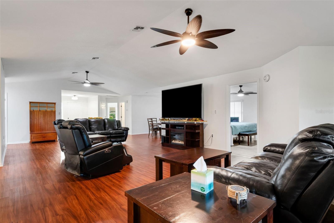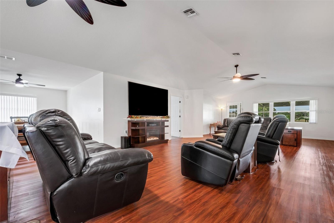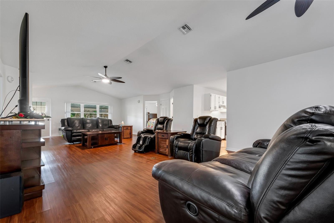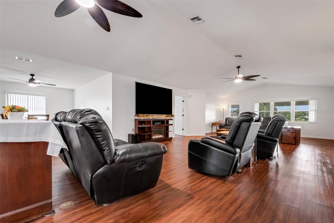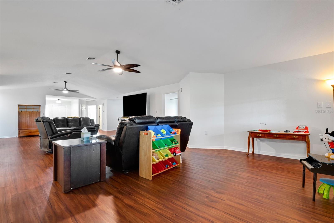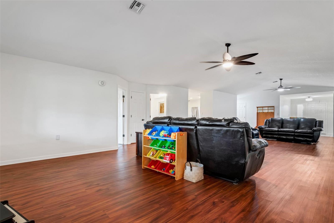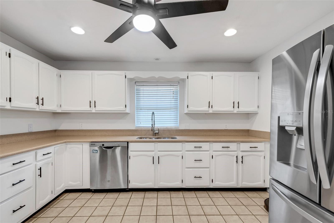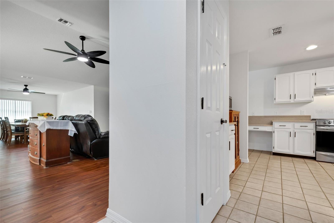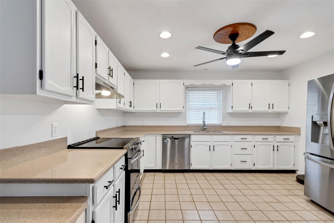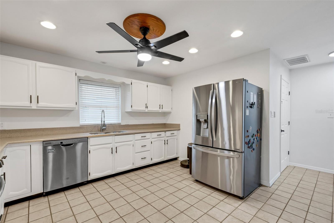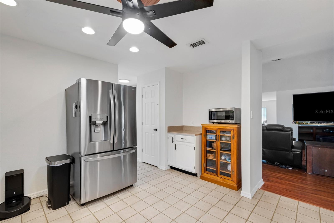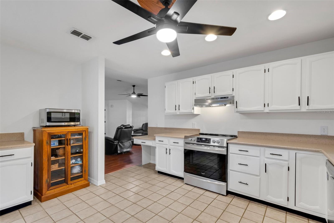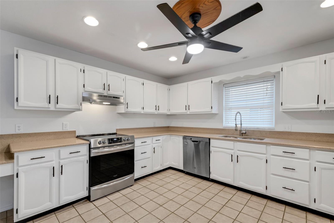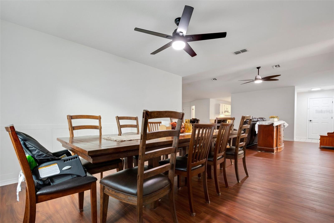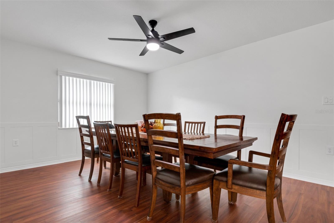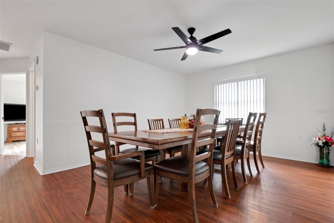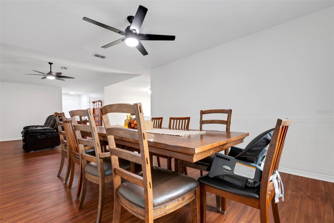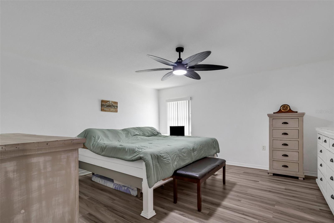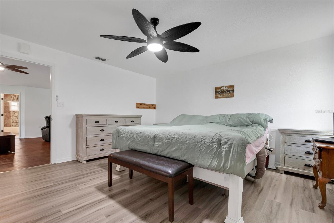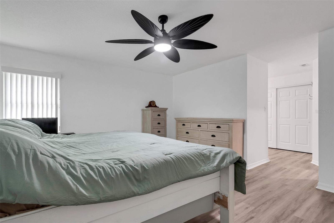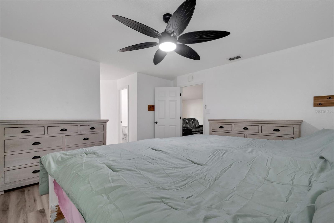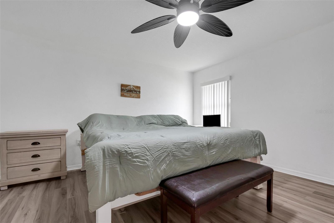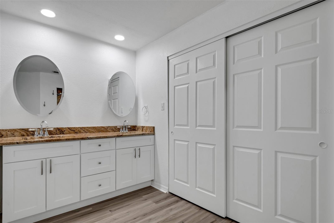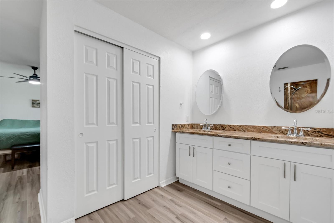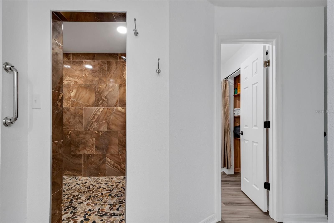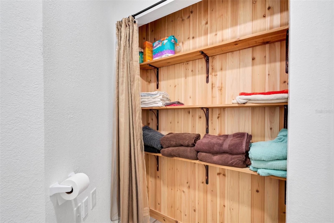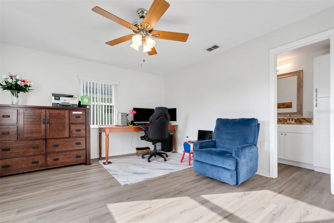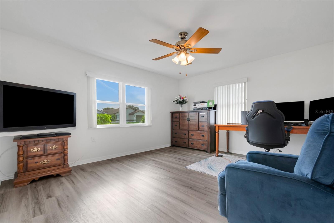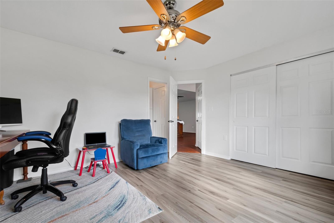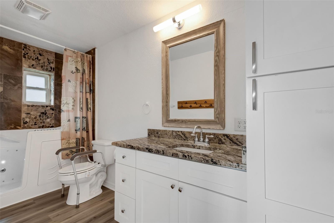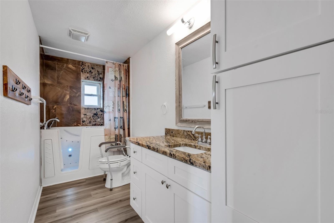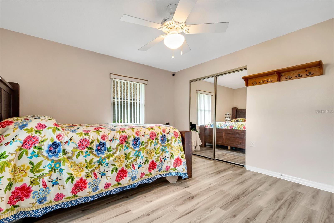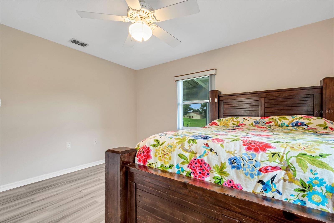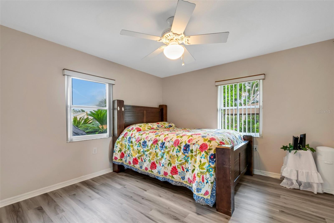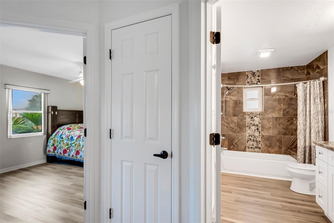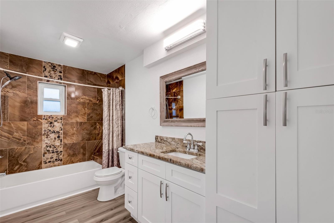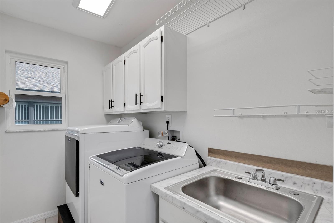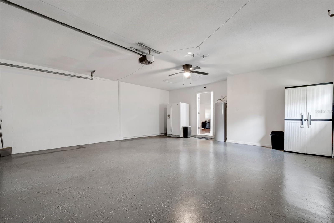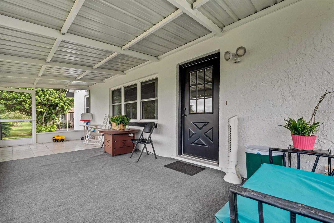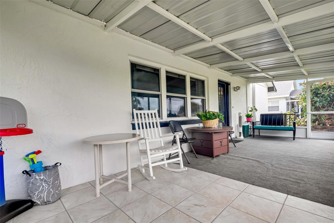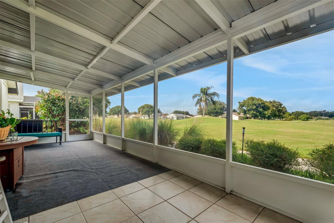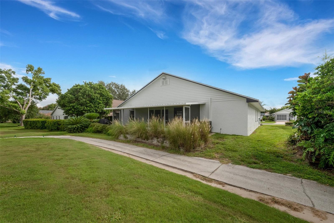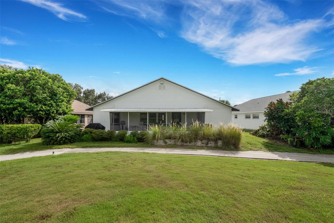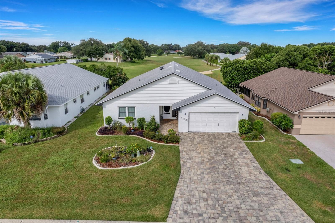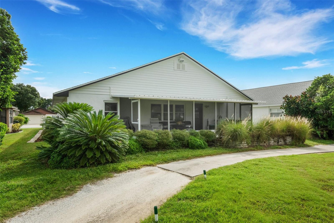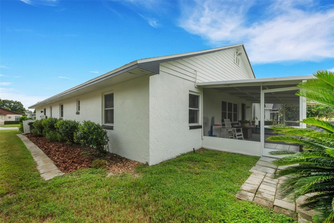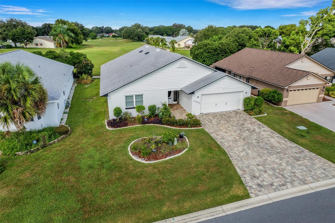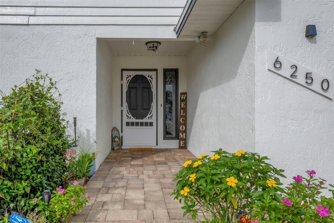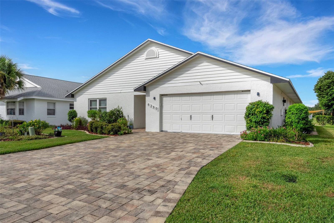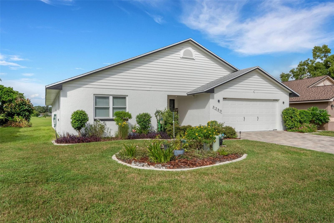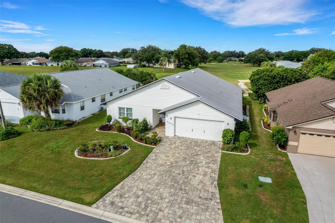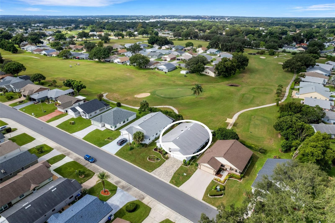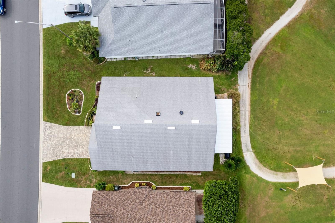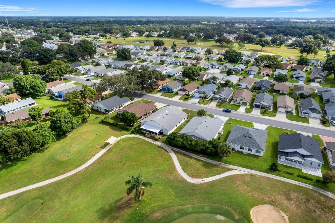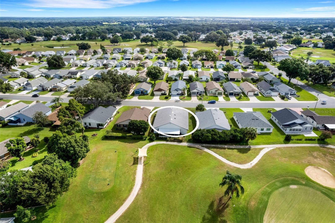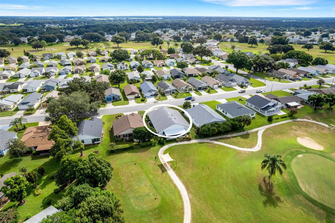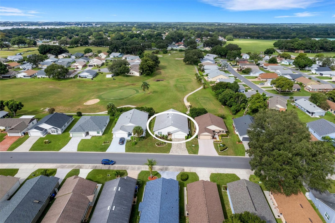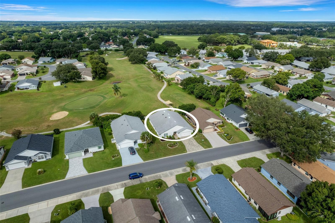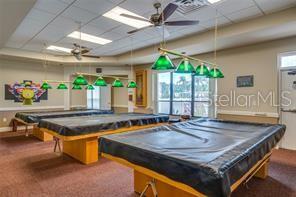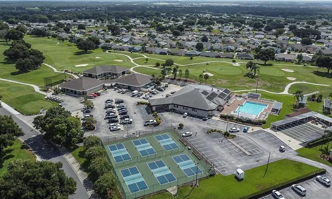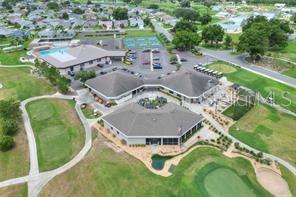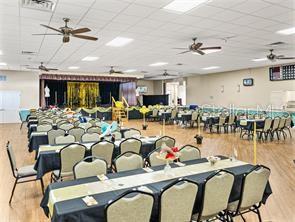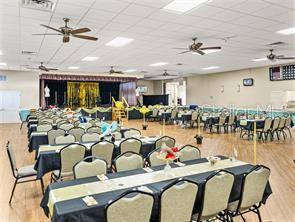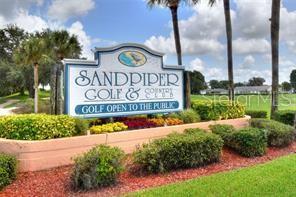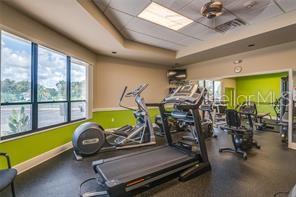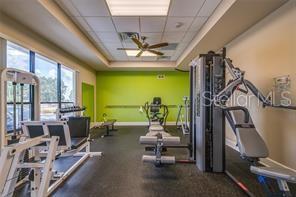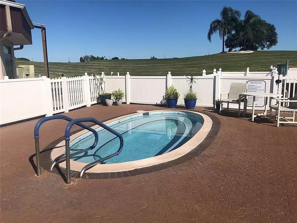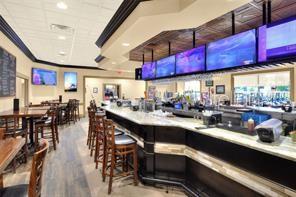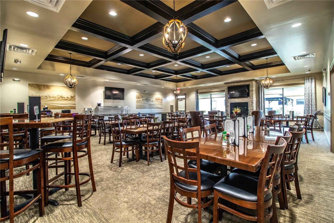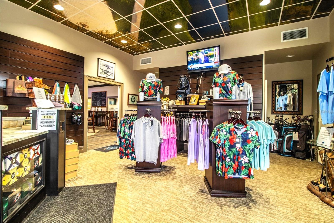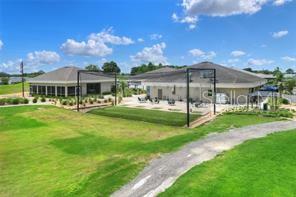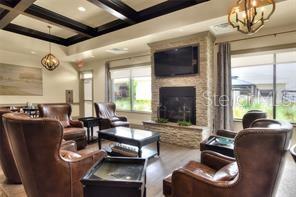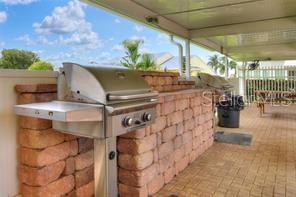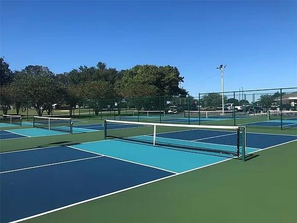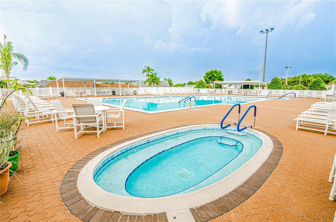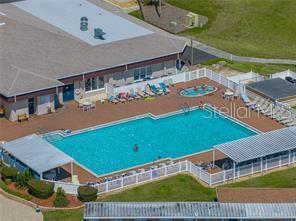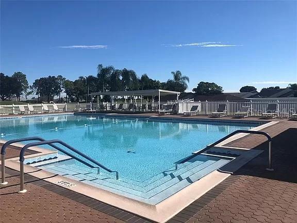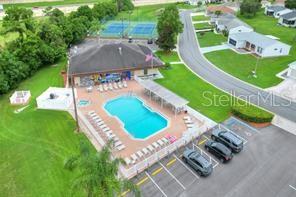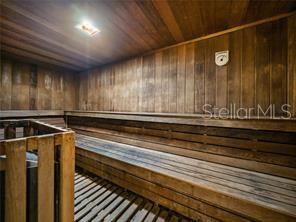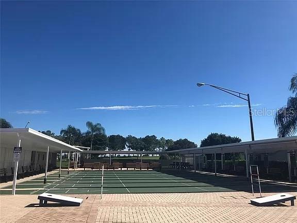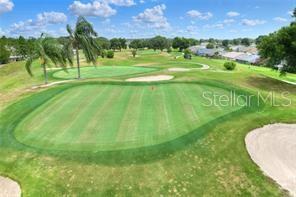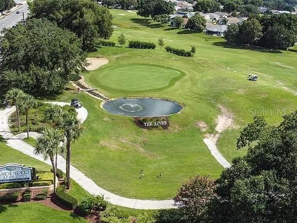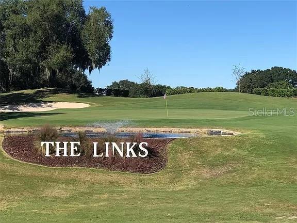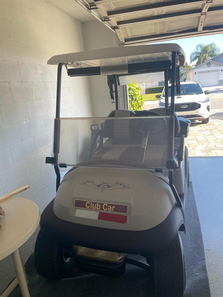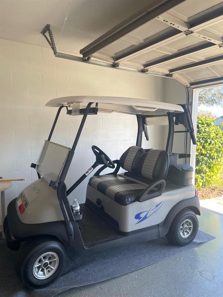6250 Sandpipers Drive, LAKELAND, FL 33809
Property Photos
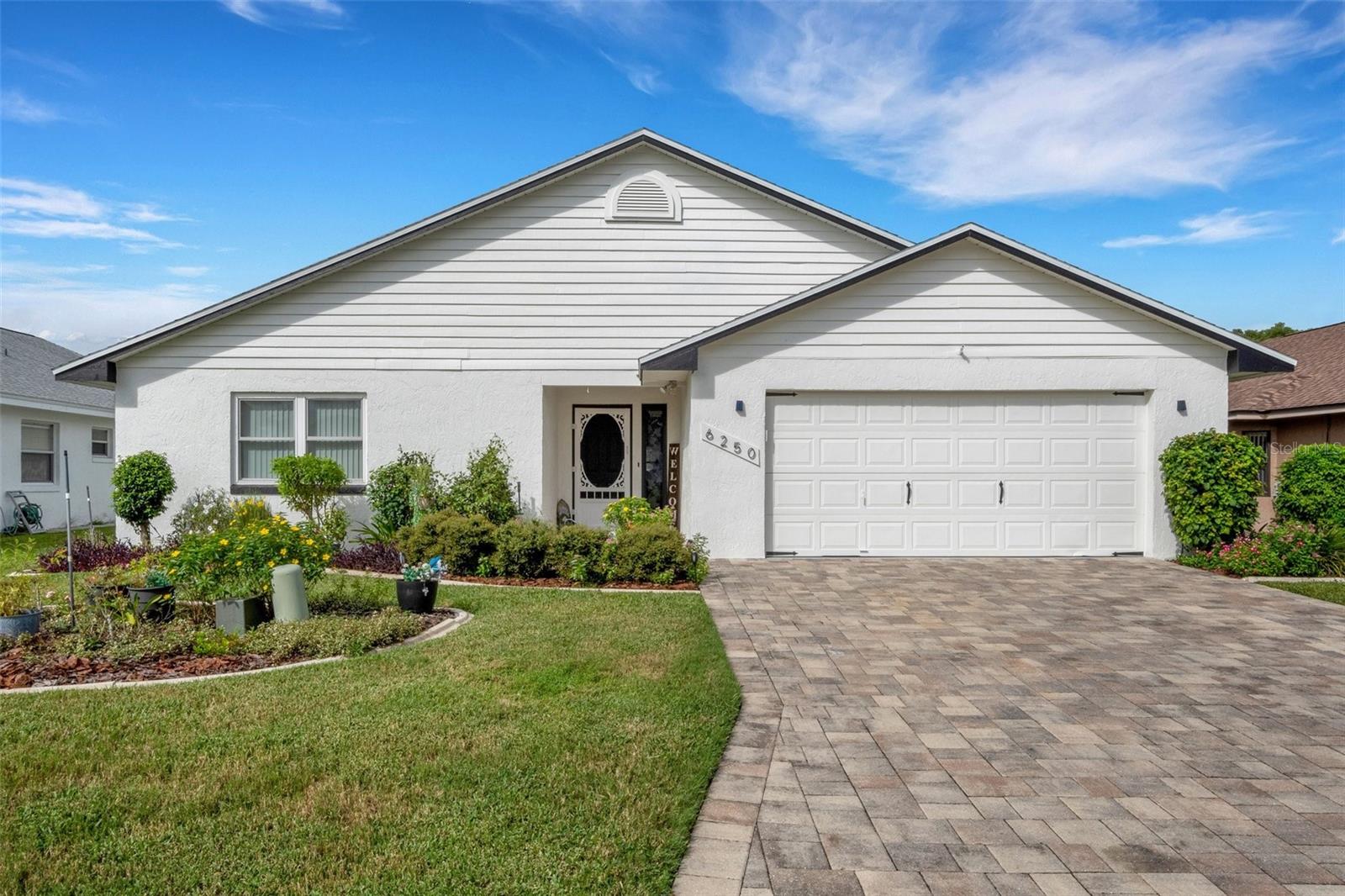
Would you like to sell your home before you purchase this one?
Priced at Only: $429,000
For more Information Call:
Address: 6250 Sandpipers Drive, LAKELAND, FL 33809
Property Location and Similar Properties
- MLS#: L4948834 ( Residential )
- Street Address: 6250 Sandpipers Drive
- Viewed: 62
- Price: $429,000
- Price sqft: $143
- Waterfront: No
- Year Built: 1988
- Bldg sqft: 2990
- Bedrooms: 3
- Total Baths: 3
- Full Baths: 3
- Garage / Parking Spaces: 2
- Days On Market: 121
- Additional Information
- Geolocation: 28.1239 / -81.9436
- County: POLK
- City: LAKELAND
- Zipcode: 33809
- Subdivision: Sandpiper Golf Country Club P
- Provided by: GALLAGHER REALTY LLC
- Contact: Roxan Jarvis
- 863-529-9883

- DMCA Notice
-
DescriptionPrice reduced again! Now $60k below original listing AND less than average cost of sq. ft. for this subdivision. All reasonable offers will be considered. Looking for the largest home for sale in this community at this time with 2400+ sq. feet open floor plan that has handicap accessibility features and on a golf course with a rating of 69in a 55+ community? This home has been remodeled during its current ownership and ready for a new family. Fresh paint inside and out. New light fixtures. Bathrooms recently remodeled. Laminate floor throughout. The home has 2 master suites and a million dollar view of the rolling hills on the golf course at the 11th tee. Our photos are real and not virtually staged. Dishwasher & Garbage disposal replace 01/2025. Lots of Storage, kitchen cabinets, concrete curbing and too many extras to mention!! The monthly HOA fee is $150 and includes cable/internet, lawn cutting and edging, and use of community pools, pickleball courts, tennis courts, shuffleboard courts, clubhouse, community restaurant, fitness center, recreation center and daily activities with various groups. Lakeland is conveniently located between Tampa and Orlando just off I 4 making it easy to get to Disney parks or the beach quickly. Make your appointment today, you dont want to miss this one! Seller is agent, motivated and priced to sell quick. Home warranty and some closing costs included with full price contract. If you need two houses, listing #4948872 next door is available. All sizes are approximate.
Payment Calculator
- Principal & Interest -
- Property Tax $
- Home Insurance $
- HOA Fees $
- Monthly -
For a Fast & FREE Mortgage Pre-Approval Apply Now
Apply Now
 Apply Now
Apply NowFeatures
Building and Construction
- Covered Spaces: 0.00
- Exterior Features: Irrigation System, Rain Gutters
- Flooring: Ceramic Tile, Laminate
- Living Area: 2472.00
- Roof: Metal, Shingle
Land Information
- Lot Features: City Limits, Irregular Lot, Landscaped, Level, On Golf Course, Oversized Lot, Sidewalk, Paved
Garage and Parking
- Garage Spaces: 2.00
- Open Parking Spaces: 0.00
- Parking Features: Garage Door Opener
Eco-Communities
- Pool Features: In Ground
- Water Source: Public
Utilities
- Carport Spaces: 0.00
- Cooling: Central Air
- Heating: Central, Heat Pump
- Pets Allowed: Cats OK, Dogs OK, Yes
- Sewer: Public Sewer
- Utilities: Cable Connected, Electricity Connected, Sewer Connected, Street Lights, Underground Utilities
Amenities
- Association Amenities: Clubhouse, Fence Restrictions, Fitness Center, Golf Course, Handicap Modified, Lobby Key Required, Maintenance, Pickleball Court(s), Pool, Recreation Facilities, Sauna, Security, Shuffleboard Court, Spa/Hot Tub, Vehicle Restrictions, Wheelchair Access
Finance and Tax Information
- Home Owners Association Fee Includes: Cable TV, Pool, Maintenance Grounds, Management, Recreational Facilities, Security
- Home Owners Association Fee: 450.00
- Insurance Expense: 0.00
- Net Operating Income: 0.00
- Other Expense: 0.00
- Tax Year: 2024
Other Features
- Appliances: Dishwasher, Disposal, Electric Water Heater, Range Hood
- Association Name: JANET ROYER
- Association Phone: 863-859-0761
- Country: US
- Interior Features: Cathedral Ceiling(s), Ceiling Fans(s), Eat-in Kitchen, High Ceilings, Living Room/Dining Room Combo, Open Floorplan, Solid Surface Counters, Split Bedroom, Thermostat, Vaulted Ceiling(s), Window Treatments
- Legal Description: SANDPIPER GOLF & COUNTRY CLUB PHASE ONE PB 83 PGS 29 & 30 LOT P-70 & P-71 N1/2
- Levels: One
- Area Major: 33809 - Lakeland / Polk City
- Occupant Type: Owner
- Parcel Number: 24-27-19-161346-160700
- Style: Florida, Traditional
- View: Golf Course
- Views: 62
- Zoning Code: R01
Nearby Subdivisions
Breakwater Cove
Buckingham
Cedar Knoll
Country Oaks Lakeland
Deerfield
Deerfield East
Easter Shores Estates
Emerald Pointe
Fox Lakes
Gibson Park
Gibsonia
Glen Hales Sub
Glenridge Ph 01
Hampton Chase Ph 02
Hidden Lake Estates
Hilltop Heights
Hunters Crossing Ph 01
Hunters Mdw
Hunters Run
Hunters Xing Ph 4
Lake Gibson Heights
Lake Gibson Hills Ph 03
Lake Gibson Shores
Marcum Acres 52
North Fork Sub
Not In Subdivision
Nottingham
Oaks Lakeland
Padgett Estates
Pineglen Tract 3
Plantation Ridge
Princeton Manor
Sandpiper Golf Cc Ph 1
Sandpiper Golf Cc Ph 10
Sandpiper Golf Cc Ph 16
Sandpiper Golf Cc Ph 4
Sandpiper Golf Cc Ph 7
Sandpiper Golf Country Club P
Sandpiper Golf And Country Clu
Sandpiper Woods Ph 01
Sherwood Forest
Smoke Rise Sub
Timberidge Ph 05
Timberidge Sub
Wedgewood Golf Cc Ph 01
Wedgewood Golf Country Club P
Wilder Oaks
Wilder Pines
Woods Ranching Farming Tracts



