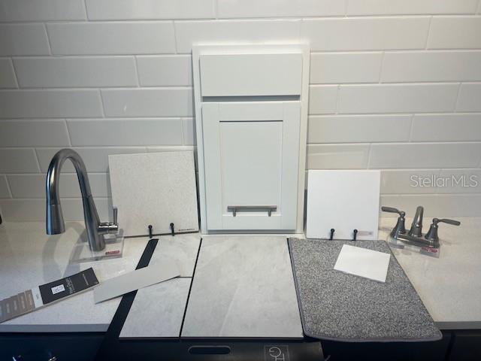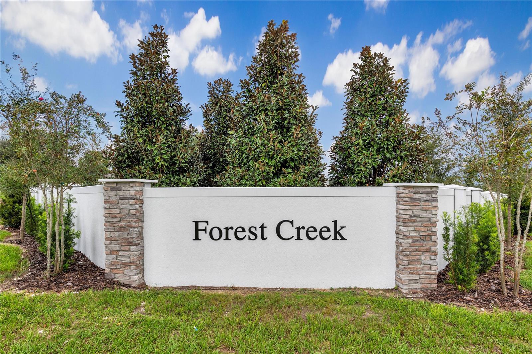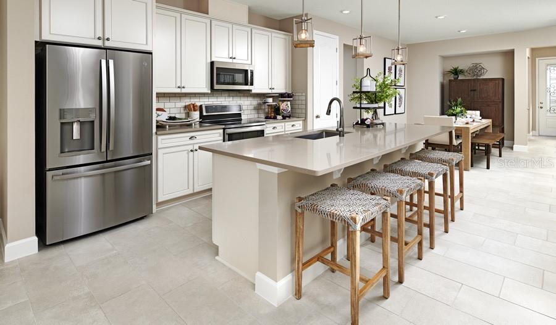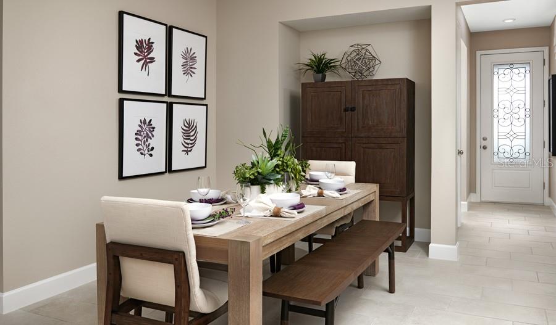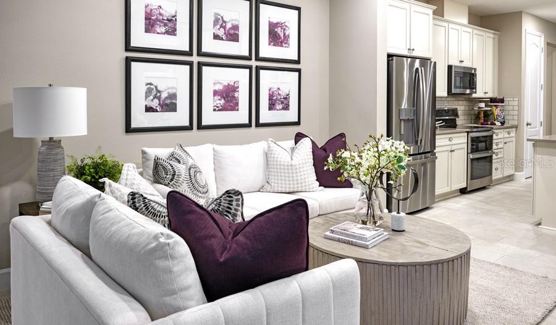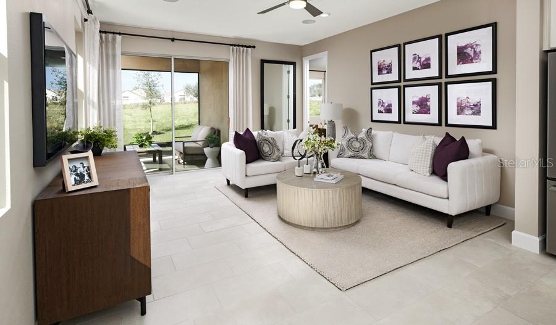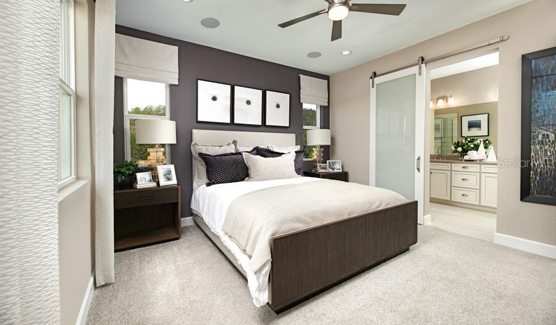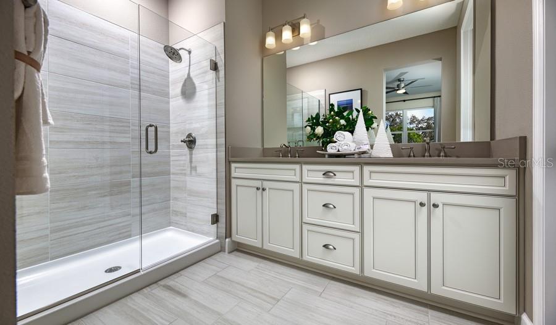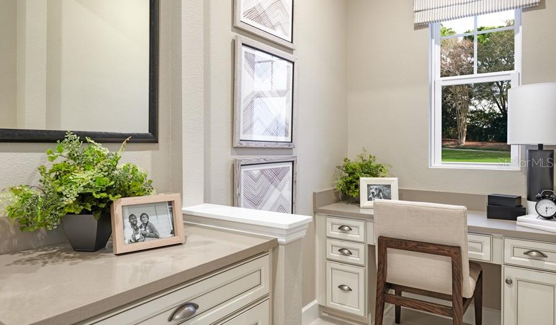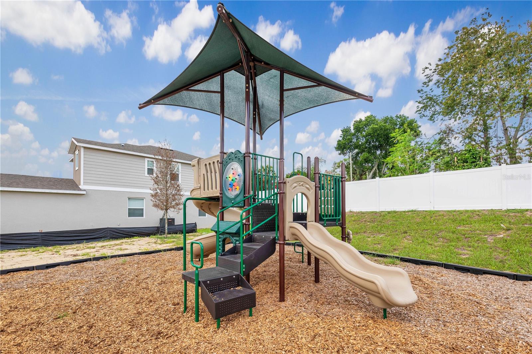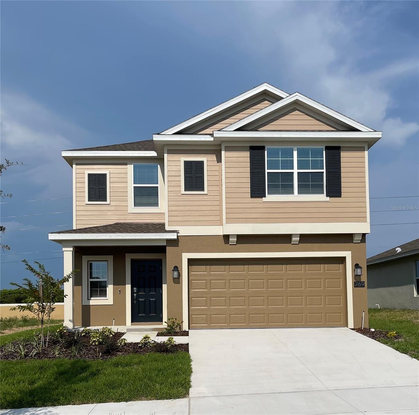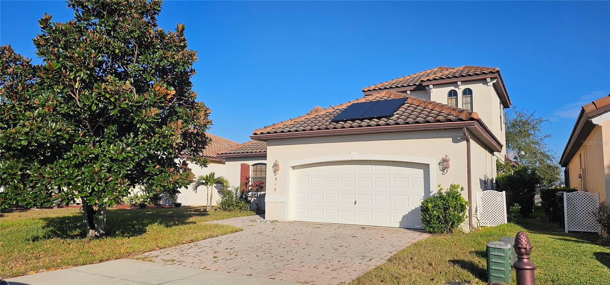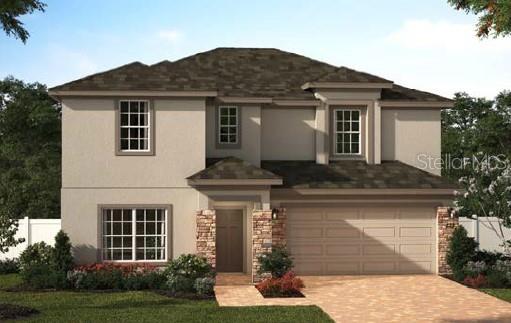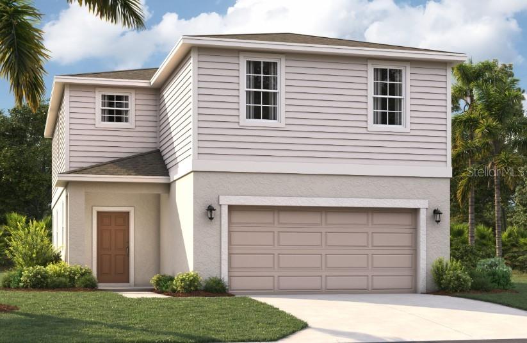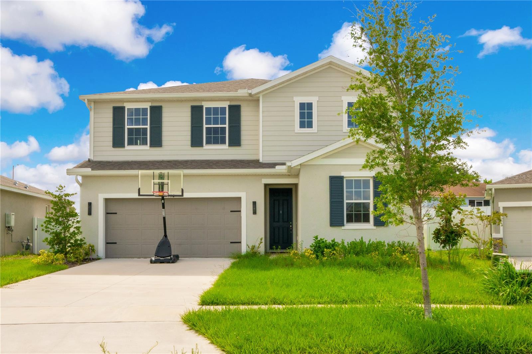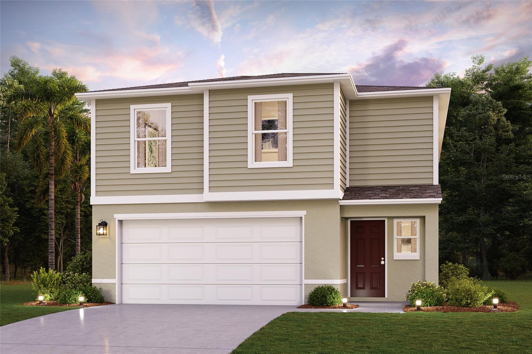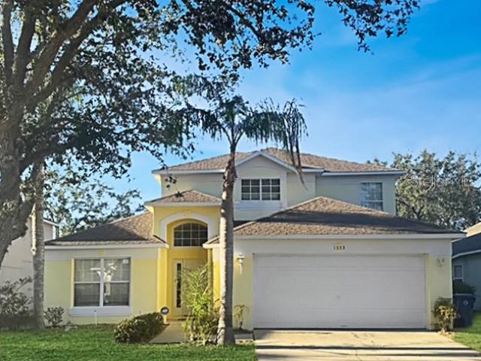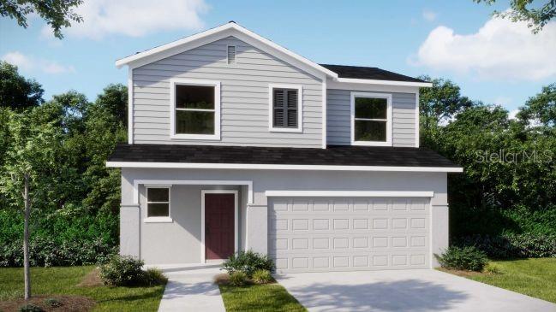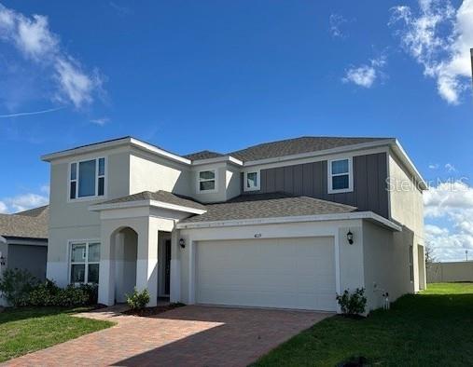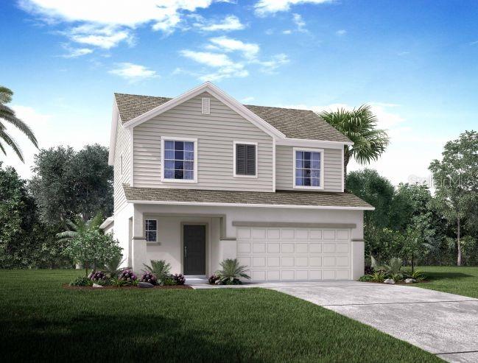804 Blue Creek Drive, HAINES CITY, FL 33844
Property Photos
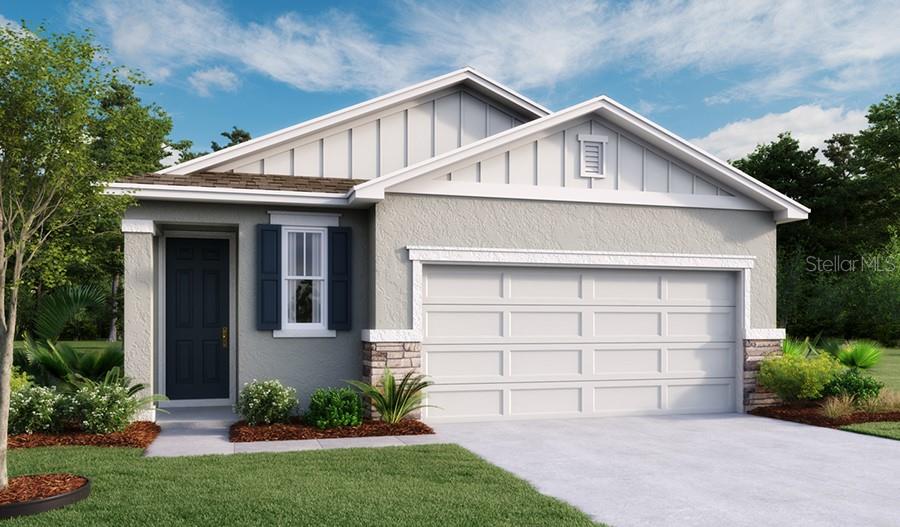
Would you like to sell your home before you purchase this one?
Priced at Only: $340,332
For more Information Call:
Address: 804 Blue Creek Drive, HAINES CITY, FL 33844
Property Location and Similar Properties
- MLS#: S5123051 ( Residential )
- Street Address: 804 Blue Creek Drive
- Viewed: 2
- Price: $340,332
- Price sqft: $162
- Waterfront: No
- Year Built: 2025
- Bldg sqft: 2107
- Bedrooms: 3
- Total Baths: 2
- Full Baths: 2
- Garage / Parking Spaces: 2
- Days On Market: 10
- Additional Information
- Geolocation: 28.1143 / -81.6058
- County: POLK
- City: HAINES CITY
- Zipcode: 33844
- Subdivision: Seasons At Forest Creek
- Provided by: THE REALTY EXPERIENCE POWERED BY LRR
- Contact: Stephanie Morales, LLC
- 407-399-2055

- DMCA Notice
-
DescriptionUnder Construction. Ideal for entertaining, the Frasers open concept layout features a large kitchen with a breakfast bar island, flanked by a separate dining area and a great room with access to an inviting covered patio. Youll also enjoy the convenience of a laundry room, plus a mud room with storage space. Two secondary bedrooms share access to a full hall bath, and a secluded owner's suite boasts a walk in closet and private bath. Upgrades include Elevation B , second sink to master bath, optional windows in bath 2 , great room and master bath, SS refrigerator, washer, dryer, stainless steel shower enclosure to master bath, upgraded white cabinets w 42" uppers to kitchen, white quartz countertops in kitchen, white Corian countertops in guest bath, rocker switches, prewires for pendant lights over Island in kitchen, upgraded bath faucets in stainless steel, upgraded kitchen faucet, ceramic tile floors, upgraded paint package, Coach light pre wire, single bowl kitchen sink, 6 x 6 tile on walls in both showers. * SAMPLE PHOTOS Actual homes as constructed may not contain the features and layouts depicted and may vary from image(s).
Payment Calculator
- Principal & Interest -
- Property Tax $
- Home Insurance $
- HOA Fees $
- Monthly -
For a Fast & FREE Mortgage Pre-Approval Apply Now
Apply Now
 Apply Now
Apply NowFeatures
Building and Construction
- Builder Model: Fraser
- Builder Name: RICHMOND AMERICAN HOMES
- Covered Spaces: 0.00
- Exterior Features: Irrigation System, Sliding Doors
- Flooring: Carpet, Ceramic Tile
- Living Area: 1707.00
- Roof: Shingle
Property Information
- Property Condition: Under Construction
Garage and Parking
- Garage Spaces: 2.00
- Open Parking Spaces: 0.00
Eco-Communities
- Water Source: Public
Utilities
- Carport Spaces: 0.00
- Cooling: Central Air
- Heating: Electric
- Pets Allowed: Yes
- Sewer: Public Sewer
- Utilities: BB/HS Internet Available, Cable Available, Electricity Available, Public, Water Available
Finance and Tax Information
- Home Owners Association Fee: 1079.00
- Insurance Expense: 0.00
- Net Operating Income: 0.00
- Other Expense: 0.00
- Tax Year: 2023
Other Features
- Appliances: Dishwasher, Disposal, Dryer, Electric Water Heater, Microwave, Range, Refrigerator, Washer
- Association Name: Richmond American Homes HOA
- Association Phone: 321.441.3671
- Country: US
- Interior Features: High Ceilings, Open Floorplan, Solid Surface Counters, Walk-In Closet(s)
- Legal Description: SEASONS AT FOREST CREEK PB 192 PG 18-22 LOT 1
- Levels: One
- Area Major: 33844 - Haines City/Grenelefe
- Occupant Type: Vacant
- Parcel Number: 27-27-22-757003-000010
- Possession: Close Of Escrow
Similar Properties
Nearby Subdivisions
0103 - Single Fam Class Iii
Alford Oaks
Arlington Square
Balmoral Estates
Bradbury Creek
Bradbury Creek Phase 1
Calabay Parc At Tower Lake
Calabay Parctower Lake
Calabay Xing
Caribbean Cove
Chanler Ridge
Covered Bridge
Cypress Park Estates
Eastwood Terrace
Estates At Lake Butler
Estateslk Hammock
Grace Ranch
Grace Ranch Ph 2
Grace Ranch Phase One
Grace Ranch Phase Two
Gracelyn Grove
Gracelyn Grove Ph 1
Gracelyn Grv Ph 2
Grenelefe Club Estates
Grenelefe Country Homes
Grenelefe Estates
Haines City
Haines City Heights
Haines Ridge
Hammock Reserve
Hammock Reserve Ph 1
Hammock Reserve Ph 2
Hammock Reserve Ph 3
Hammock Reserve Ph 4
Hammock Reserve Phase 3
Hatchwood Estates
Hemingway Place Ph 01 Rep
Highland Mdws 4b
Highland Mdws Ph 2a
Highland Mdws Ph 2b
Highland Mdws Ph 7
Highland Meadows Ph 3
Highland Meadows Ph 4a
Highland Meadows Ph Iii
Hill Top
Hill Top Sub
Hillside Acres
Hillview
Katz Phillip Sub
Kokomo Bay Ph 01
Kokomo Bay Ph 02
L M Estates
Lake Henry Hills Sub
Lake Marion Homesites
Lake Region Paradise Is
Lake Tracy Estates
Lakeview Landings
Laurel Glen
Lawson Dunes
Lawson Dunes Sub
Liberty Square
Lockhart Smiths Resub
Lockharts Sub
Lockharts Sub Pb 5 Pg 5 Blk I
Magnolia Park
Magnolia Park Ph 1 2
Magnolia Park Ph 3
Marion Creek
Marion Ridge
Not Applicable
Orchid Ter Ph 2
Orchid Terrace
Orchid Terrace Ph 1
Orchid Terrace Ph 2
Orchid Terrace Ph 3
Orchid Terrace Phase 2
Other
Patterson Groves
Patterson Heights
Pointe Eva
Randa Ridge Ph 01
Reservehlnd Meadows
Ridge At Highland Meadows 5
Ridgehlnd Mdws
Sandy Shores
Sandy Shores Sub
Scenic Terrace
Scenic Terrace South
Scenic Terrace South Phase 1
Seasons At Forest Creek
Seasons At Heritage Square
Seasons At Hilltop
Seasonsfrst Gate
Seasonsheritage Square
Southern Dunes
Southern Dunes Estates
Stonewood Crossings Ph 01
Summerview Xing
Sunset Chase
Sweetwater Golf Tennis Club A
Sweetwater Golf Tennis Club F
Sweetwater Golf And Tennis Clu
Tradewinds
Tradewinds At Hammock Reserve
Unre Surv Pe15
Villa Sorrento



