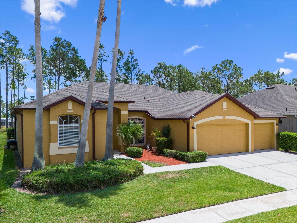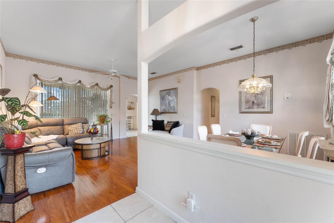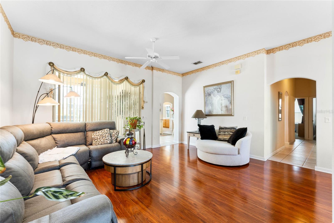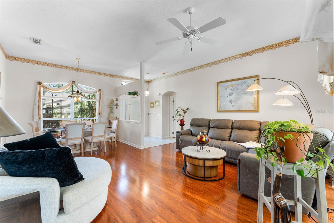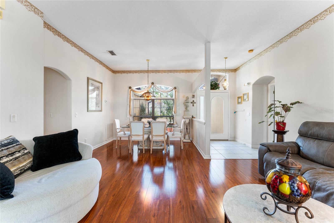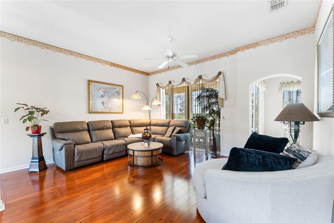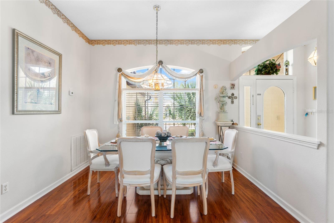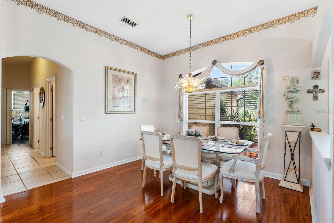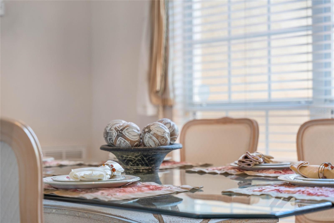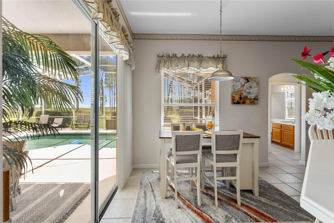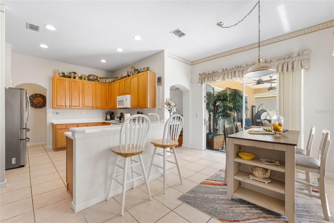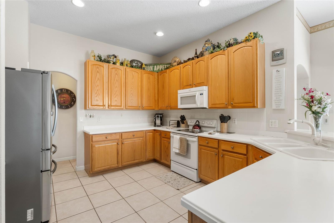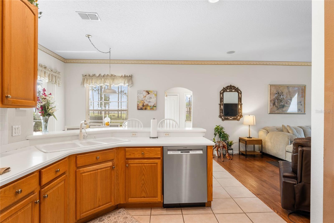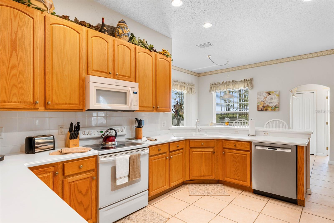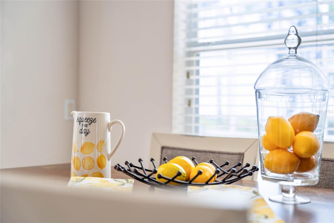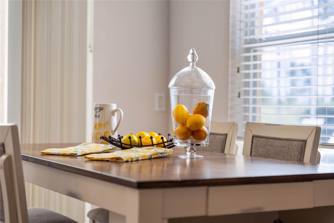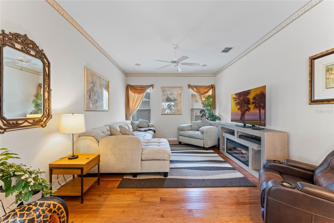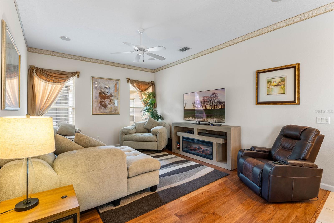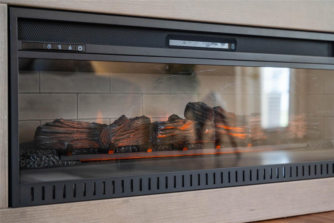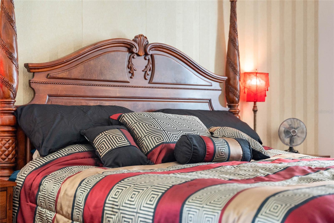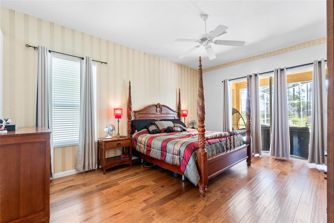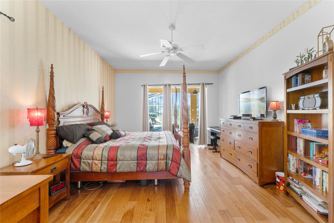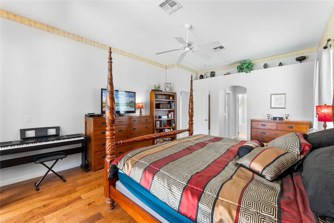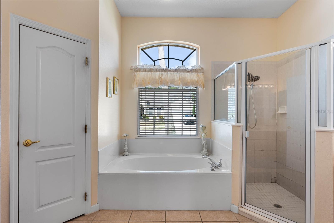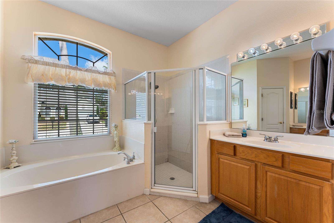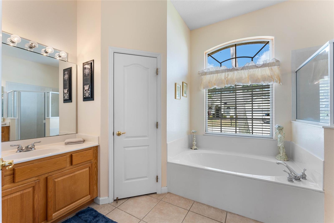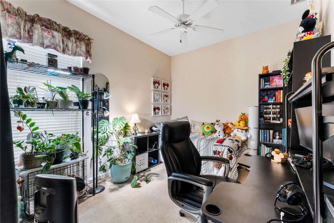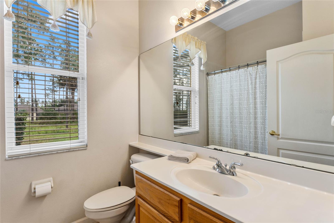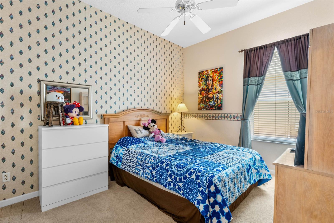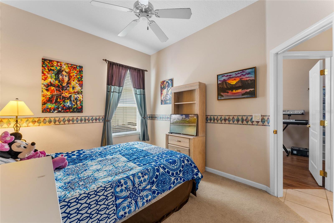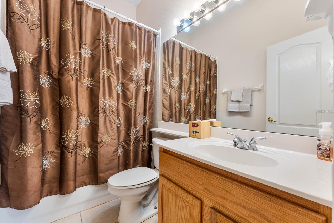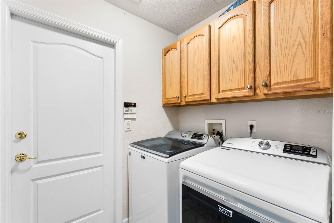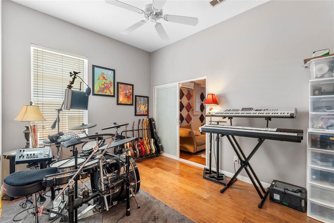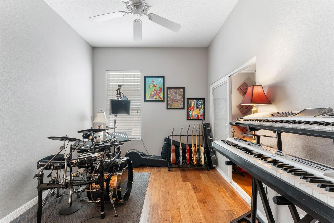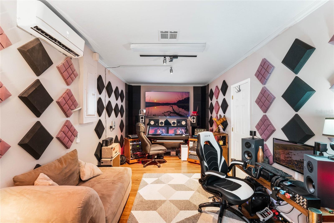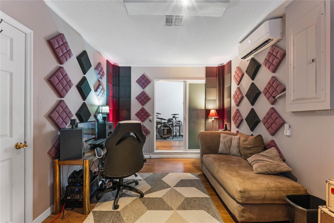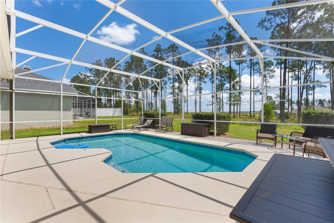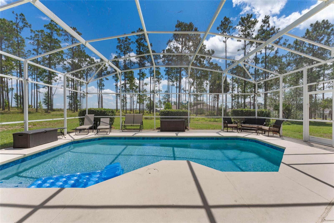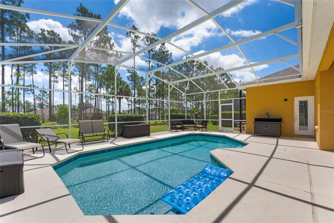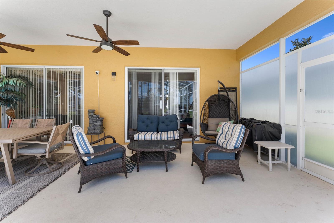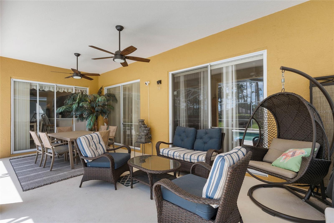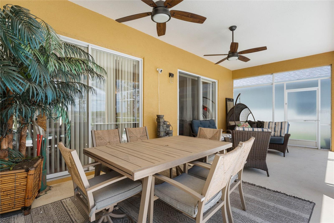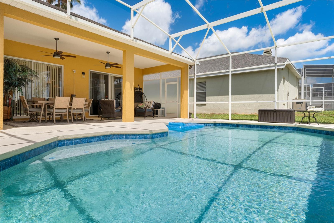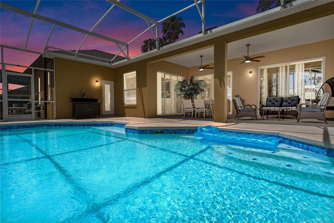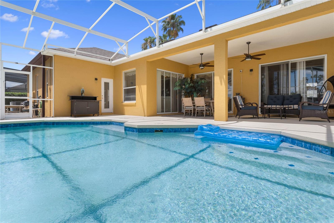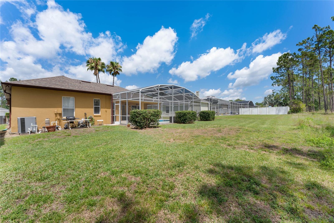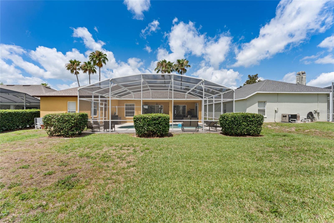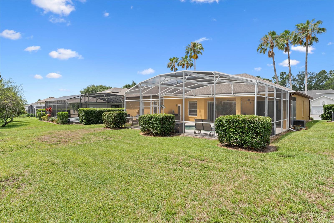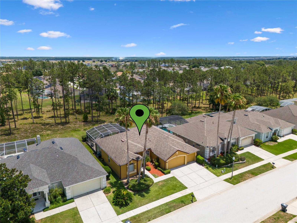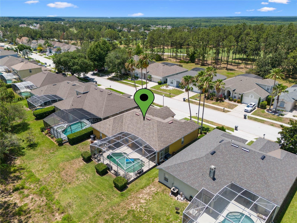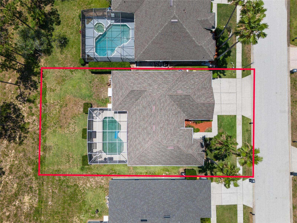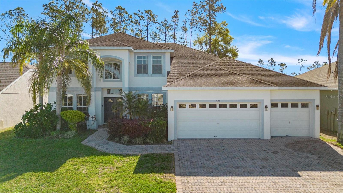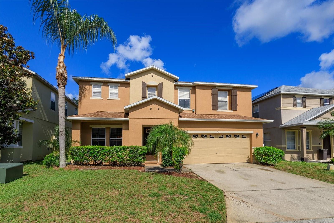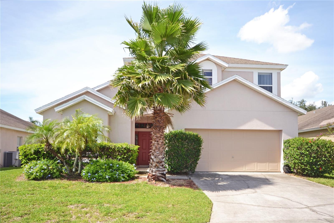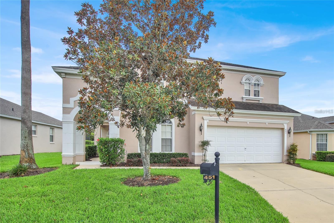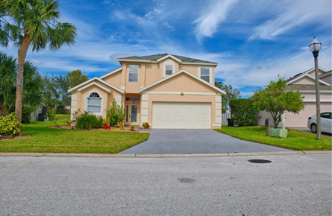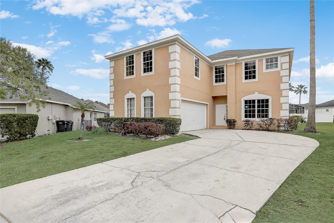310 Hampton Drive, DAVENPORT, FL 33897
Property Photos
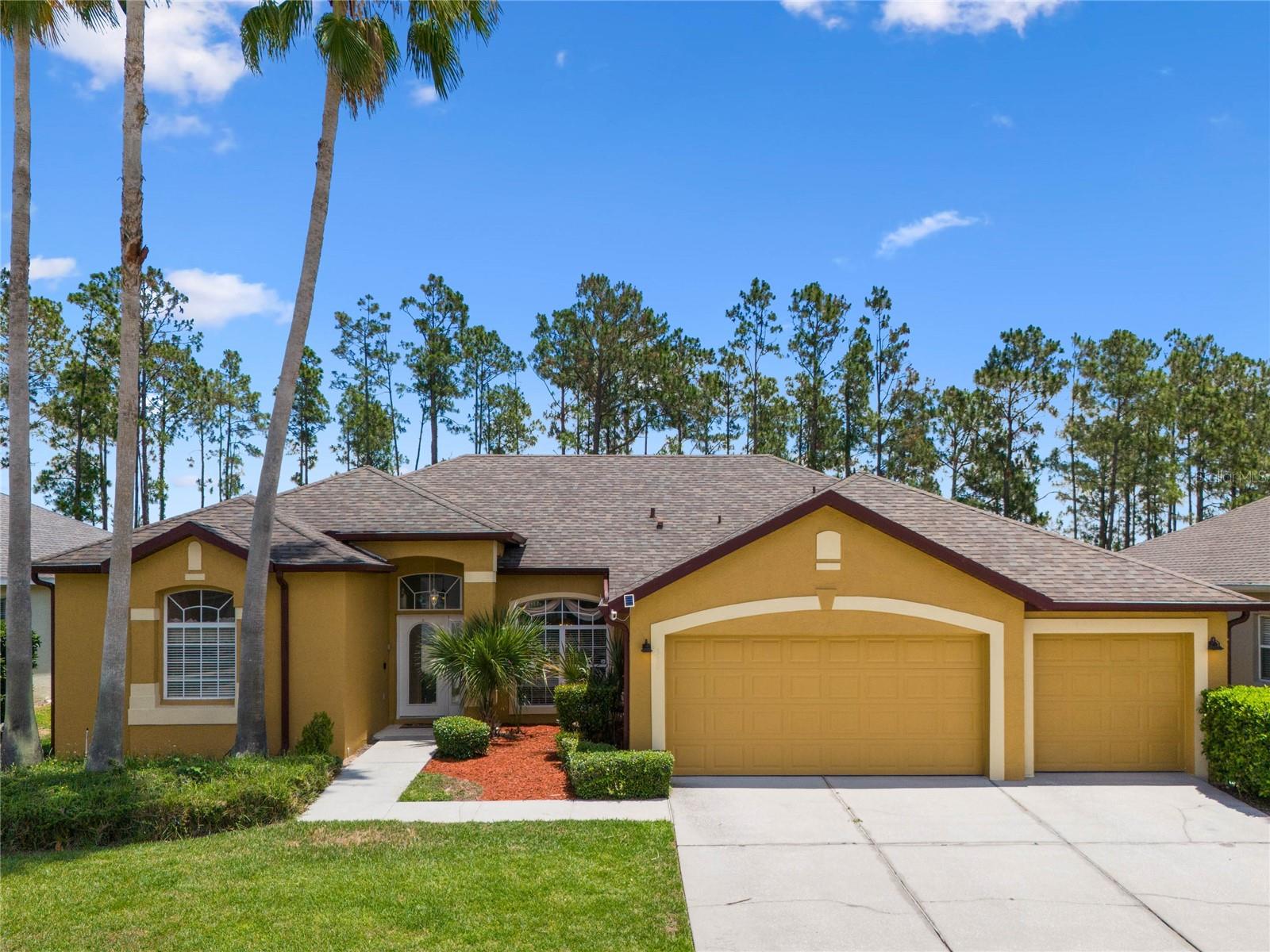
Would you like to sell your home before you purchase this one?
Priced at Only: $469,000
For more Information Call:
Address: 310 Hampton Drive, DAVENPORT, FL 33897
Property Location and Similar Properties






- MLS#: S5122976 ( Residential )
- Street Address: 310 Hampton Drive
- Viewed: 1
- Price: $469,000
- Price sqft: $148
- Waterfront: No
- Year Built: 2000
- Bldg sqft: 3167
- Bedrooms: 4
- Total Baths: 3
- Full Baths: 3
- Garage / Parking Spaces: 3
- Days On Market: 9
- Additional Information
- Geolocation: 28.3049 / -81.6706
- County: POLK
- City: DAVENPORT
- Zipcode: 33897
- Subdivision: Highlands Reserve Ph 01
- Provided by: 1ST FOR ORLANDO REALTY INC.
- Contact: Liesl Butler Burke
- 863-424-4070

- DMCA Notice
Description
Welcome to your dream home! This stunning 4 bedroom, 3 bathroom gem is located in the exclusive golf community of Highlands Reserve. The Lennar built Monterey Model spans just under 2200 sq. ft. all on one level, offering a perfect blend of style, comfort, and convenience.
Step inside to a spacious formal living and dining area, leading to the open plan kitchen, dinette, and family room. This inviting space opens directly to a sunny pool deck, creating an ideal environment for both entertaining and relaxed family living. The bright living and dining areas feature stylish laminate floors, with easy access to the lanai and pool. The chefs kitchen boasts upgraded 42 cabinets, luxurious Corian countertops, and a breakfast bar for casual meals or entertaining.
The large master suite is a true retreat, offering beautiful laminate floors, private patio doors leading to the pool deck, and a spa like en suite with his and hers closets. Plus, the master bathroom features new remodeling, adding a touch of luxury featuring a modern jacuzzi bath and spacious shower. A queen bedroom suite with pool access provides an additional private getaway for guests. The third bedroom is generously sized and conveniently located next to the main bathroom. The fourth bedroom, currently used as a music room, features stylish laminate floors with sliding glass door access to the 3rd garage space, presently a climate controlled and fantastic media/game room ideal for a home office, playroom, or entertainment zone with easy option to revert back to a space for your dream car. Your choice!
Enjoy peace of mind with a roof that was replaced in 2018, a brand new hot water heater featuring an instant hot water circulation system for maximum comfort and efficiency, and a recently upgraded HVAC system to keep you cool all year round.
The oversized and inviting pool deck offers plenty of space for al fresco dining, lounging, or simply soaking up the Florida sunshine. Overlooking the sparkling blue pool, the lanai provides the perfect balance of shade and outdoor living. Pool heater was replaced in 2021 Located in the highly desirable Highlands Reserve community, this home is just minutes from shops, restaurants, and Floridas world renowned theme parks. Your perfect home awaits!
Description
Welcome to your dream home! This stunning 4 bedroom, 3 bathroom gem is located in the exclusive golf community of Highlands Reserve. The Lennar built Monterey Model spans just under 2200 sq. ft. all on one level, offering a perfect blend of style, comfort, and convenience.
Step inside to a spacious formal living and dining area, leading to the open plan kitchen, dinette, and family room. This inviting space opens directly to a sunny pool deck, creating an ideal environment for both entertaining and relaxed family living. The bright living and dining areas feature stylish laminate floors, with easy access to the lanai and pool. The chefs kitchen boasts upgraded 42 cabinets, luxurious Corian countertops, and a breakfast bar for casual meals or entertaining.
The large master suite is a true retreat, offering beautiful laminate floors, private patio doors leading to the pool deck, and a spa like en suite with his and hers closets. Plus, the master bathroom features new remodeling, adding a touch of luxury featuring a modern jacuzzi bath and spacious shower. A queen bedroom suite with pool access provides an additional private getaway for guests. The third bedroom is generously sized and conveniently located next to the main bathroom. The fourth bedroom, currently used as a music room, features stylish laminate floors with sliding glass door access to the 3rd garage space, presently a climate controlled and fantastic media/game room ideal for a home office, playroom, or entertainment zone with easy option to revert back to a space for your dream car. Your choice!
Enjoy peace of mind with a roof that was replaced in 2018, a brand new hot water heater featuring an instant hot water circulation system for maximum comfort and efficiency, and a recently upgraded HVAC system to keep you cool all year round.
The oversized and inviting pool deck offers plenty of space for al fresco dining, lounging, or simply soaking up the Florida sunshine. Overlooking the sparkling blue pool, the lanai provides the perfect balance of shade and outdoor living. Pool heater was replaced in 2021 Located in the highly desirable Highlands Reserve community, this home is just minutes from shops, restaurants, and Floridas world renowned theme parks. Your perfect home awaits!
Payment Calculator
- Principal & Interest -
- Property Tax $
- Home Insurance $
- HOA Fees $
- Monthly -
For a Fast & FREE Mortgage Pre-Approval Apply Now
Apply Now
 Apply Now
Apply NowFeatures
Building and Construction
- Builder Model: Monterey
- Builder Name: Lennar
- Covered Spaces: 0.00
- Exterior Features: Garden, Irrigation System, Lighting, Private Mailbox, Sidewalk, Sliding Doors, Sprinkler Metered
- Flooring: Carpet, Ceramic Tile, Laminate
- Living Area: 2178.00
- Roof: Shingle
Land Information
- Lot Features: In County, Near Golf Course, Oversized Lot
Garage and Parking
- Garage Spaces: 3.00
- Open Parking Spaces: 0.00
- Parking Features: Converted Garage, Ground Level, Split Garage
Eco-Communities
- Pool Features: Deck, Gunite, In Ground, Lighting, Pool Alarm, Screen Enclosure, Tile
- Water Source: Public
Utilities
- Carport Spaces: 0.00
- Cooling: Central Air
- Heating: Central
- Pets Allowed: Yes
- Sewer: Public Sewer
- Utilities: Cable Connected, Electricity Connected, Sewer Connected, Sprinkler Meter, Street Lights, Water Connected
Amenities
- Association Amenities: Fence Restrictions, Golf Course, Pickleball Court(s), Playground, Pool, Tennis Court(s), Vehicle Restrictions
Finance and Tax Information
- Home Owners Association Fee Includes: Pool
- Home Owners Association Fee: 600.00
- Insurance Expense: 0.00
- Net Operating Income: 0.00
- Other Expense: 0.00
- Tax Year: 2024
Other Features
- Appliances: Dishwasher, Dryer, Electric Water Heater, Microwave, Range, Refrigerator, Washer
- Association Name: Melissa Bello
- Association Phone: 407 982 3139
- Country: US
- Furnished: Unfurnished
- Interior Features: Eat-in Kitchen, Kitchen/Family Room Combo, Living Room/Dining Room Combo, Open Floorplan, Primary Bedroom Main Floor, Solid Surface Counters, Thermostat, Walk-In Closet(s), Window Treatments
- Legal Description: HIGHLANDS RESERVE PHASE I PB 107 PGS 9 THRU 12 LYING IN A PORTION OF SECS 13 & 24 T25 R26 LOT 150
- Levels: One
- Area Major: 33897 - Davenport
- Occupant Type: Owner
- Parcel Number: 26-25-24-488063-001500
- Possession: Close Of Escrow
- View: Trees/Woods
- Zoning Code: PUD
Similar Properties
Nearby Subdivisions
Bahama Bay
Bahama Bay A Condo
Bahama Bay Resort
Bella Verano
Bella Verano Sub
Belle Haven
Bimini Bay Ph 01
Calabay Parc
Davenport Lakes Ph 2
Davenport Lakes Ph O1
Eden Gardens Ph 1
Fairways Lake Estates
Florid Pines Ph 3
Florida Pines Ph 01
Florida Pines Ph 03
Florida Pines Ph 1
Four Corners Ph 01
Four Corners Ph 02
Hampton Estates
Hampton Lakes Hampton Estates
Highgate Park Ph 01
Highgate Park Ph 02
Highlands Reserve
Highlands Reserve Ph 01
Highlands Reserve Ph 02 04
Highlands Reserve Ph 03a 03b
Highlands Reserve Ph 06
Highlands Reserve Ph 6
Hillcrest Homes Lake Davenport
Hillcrest Homes Of Lake Davenp
Lake Davenport Estates
Lake Davenport Estates West Ph
Lakeside At Bass Lake
Lakesidebass Lake
Laurel Estates
Legacy Park Ph 01
Legacy Park Ph 02
Magnolia At Westside Ph 1
Magnolia At Westside Ph 2
Magnolia Glen Ph 01
Magnolia Glen Phase 01
Meadow Walk Ph 2
Meadow Walkph 1
Polo Park Estates
Santa Cruz
Santa Cruz Ph 02
Santa Cruz Way Estates
Tierra Del Sol East Ph 1
Tierra Del Sol East Ph 2
Tierra Del Sol East Ph 2 A Rep
Tierra Del Sol East Phase 2
Trinity Rdg
Tuscan Hills
Tuscan Mdws Ph 2
Tuscan Ridge Ph 02
Tuscan Ridge Ph 03
Village At Tuscan Ridge
Villas Of Westridge Ph 5a
Villas Westridge Ph 05b
Vista Park Ph 02
Way Estates
Wellington Ph 01
Wellington Ph I
Westridge Ph 03
Westridge Ph 04
Westridge Ph 07
Westridge Ph 7
Westridge Ph Viib
Willow Bendph 2
Willow Benmd Ph 3
Willowbendph 3
Windsor Island
Windsor Island Res
Windsor Island Residence
Windsor Island Residence Ph 28
Windsor Island Residence Ph 2a
Windsor Island Residence Ph 2b
Windsor Island Residence Ph 3
Windsor Island Resort
Windsor Island Resort Phase 2a
Windsor Island Resort Phase 3



