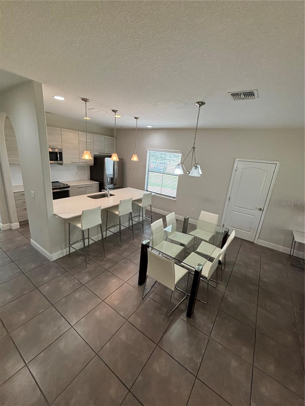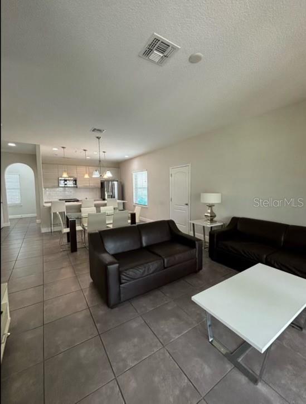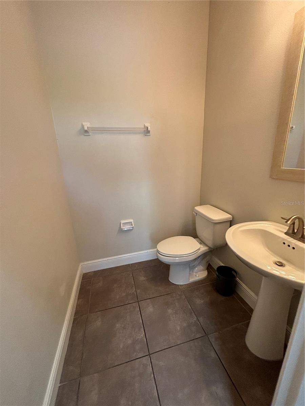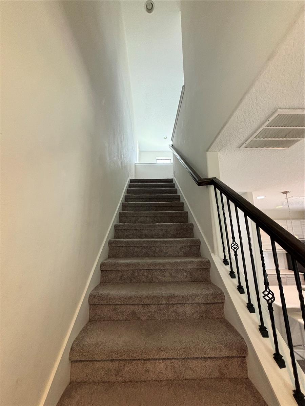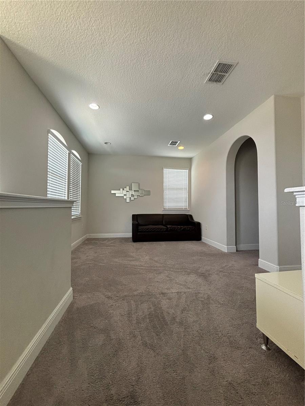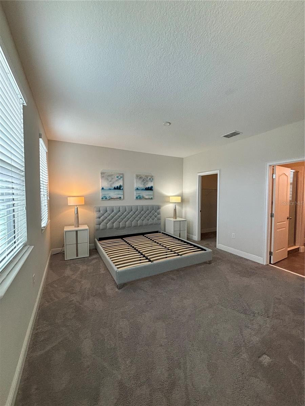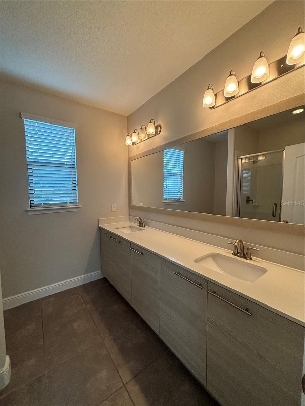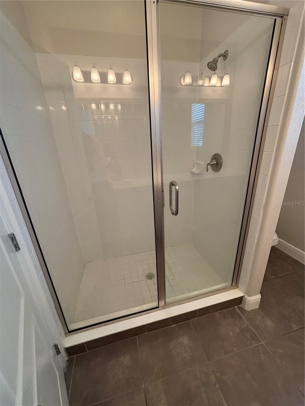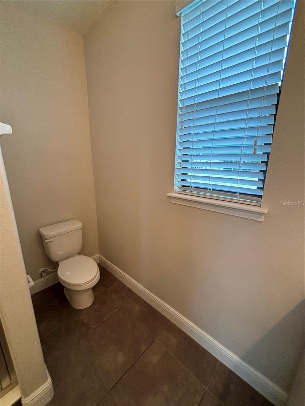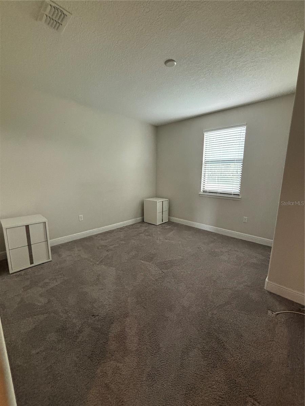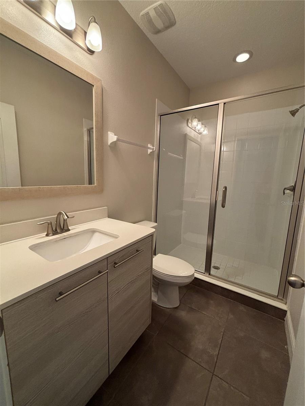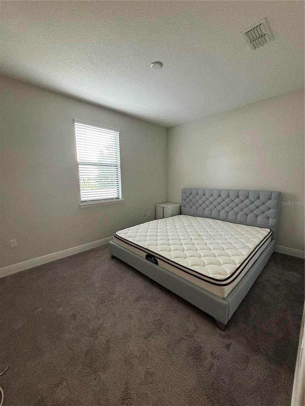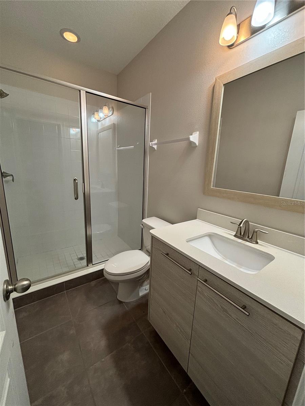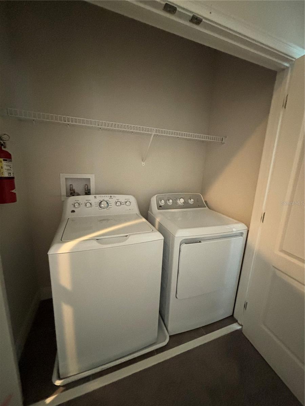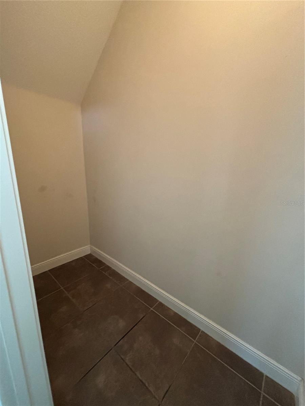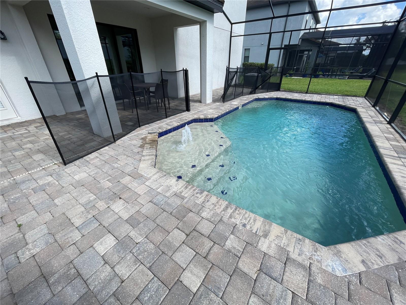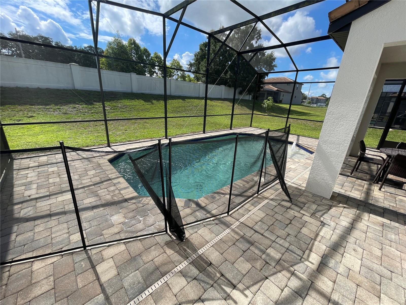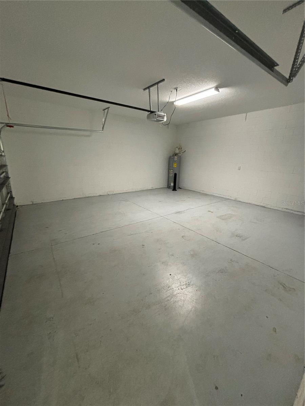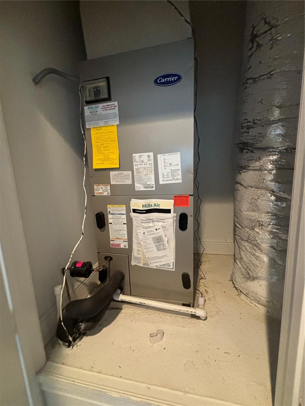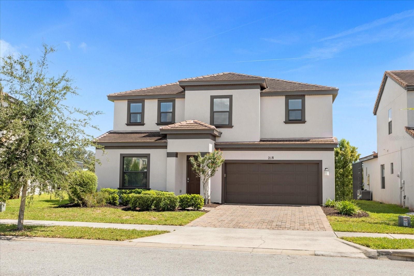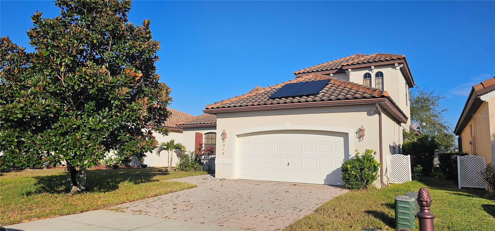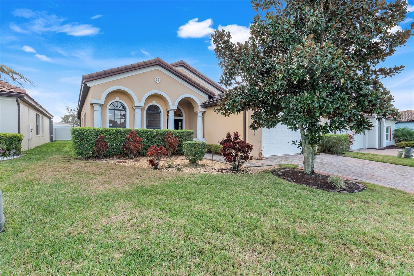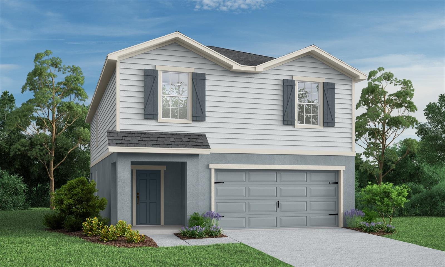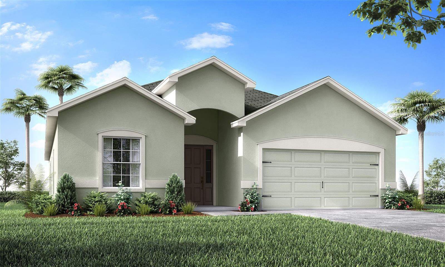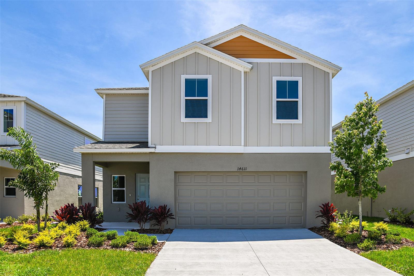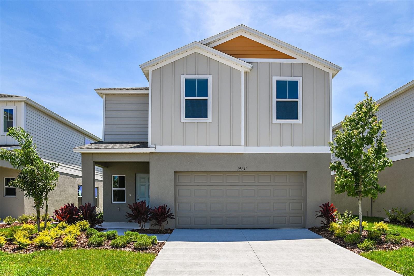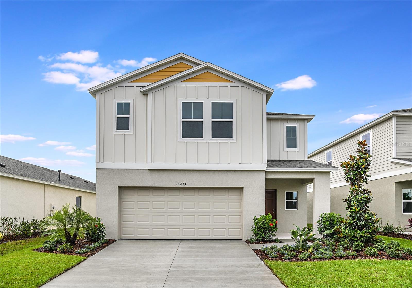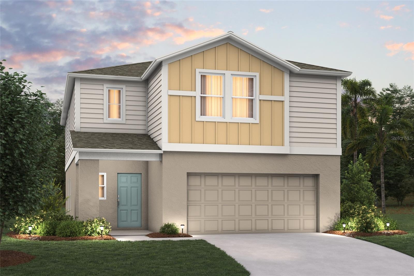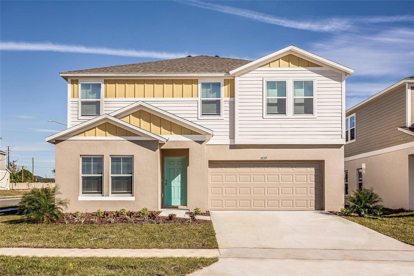122 Macaulays Cove, HAINES CITY, FL 33844
Property Photos

Would you like to sell your home before you purchase this one?
Priced at Only: $349,900
For more Information Call:
Address: 122 Macaulays Cove, HAINES CITY, FL 33844
Property Location and Similar Properties
- MLS#: S5119253 ( Residential )
- Street Address: 122 Macaulays Cove
- Viewed: 77
- Price: $349,900
- Price sqft: $135
- Waterfront: No
- Year Built: 2018
- Bldg sqft: 2595
- Bedrooms: 3
- Total Baths: 4
- Full Baths: 3
- 1/2 Baths: 1
- Garage / Parking Spaces: 2
- Days On Market: 64
- Additional Information
- Geolocation: 28.0977 / -81.6358
- County: POLK
- City: HAINES CITY
- Zipcode: 33844
- Subdivision: Balmoral Estates
- Provided by: CENTURY 21 CARIOTI
- Contact: Angela Kenny
- 407-566-0555

- DMCA Notice
-
DescriptionDiscover Your Dream Luxury Pool Home in Balmoral Resort! This stunning 3 bedroom, 3.5 bathroom, two story home offers over 2,000 square feet of exquisite living space, blending luxury with comfort. Located in the highly sought after Balmoral Resort, this partially furnished home is an entertainers paradise, ideal for family getaways or peaceful relaxation. As you step inside, youll be welcomed by an expansive, open concept floor plan featuring a spacious living room, dining area, and a chefs dream kitchen, complete with elegant quartz countertops, a large island, and sleek stainless steel appliances. The seamless flow from the kitchen and living area to the covered lanai and private, screened in pool area offers a perfect setting for outdoor entertaining or unwinding in privacy. Upstairs, each of the three generously sized bedrooms includes its own en suite bathroom, providing the utmost in convenience and privacy. A cozy loft area adds an extra touch of comfort, perfect for a reading nook or quiet retreat. This home is part of the exclusive Balmoral Resort, a gated community offering a wealth of amenities for all ages. Dive into relaxation with a resort style pool, water park,& interactive splash playground. Enjoy poolside dining at the Balmoral Bar and Grill, or spend your evenings by the fire pit or in the hot tub. Additional amenities include a games arcade, fitness center, catch and release fishing, and more. Whether youre looking for a second home or an investment property, this homes prime location provides easy access to shopping, dining, entertainment, and top rated medical facilitiesall just minutes away. Best of all, you can take advantage of the option to rent out the property when you're not using it, offering an excellent opportunity for income generation. Dont miss out on this incredible opportunity to own a piece of paradise in Balmoral Resort. Schedule a private tour today!
Payment Calculator
- Principal & Interest -
- Property Tax $
- Home Insurance $
- HOA Fees $
- Monthly -
For a Fast & FREE Mortgage Pre-Approval Apply Now
Apply Now
 Apply Now
Apply NowFeatures
Building and Construction
- Covered Spaces: 0.00
- Exterior Features: Irrigation System, Sprinkler Metered
- Flooring: Carpet, Ceramic Tile
- Living Area: 2010.00
- Roof: Tile
Land Information
- Lot Features: Sidewalk
Garage and Parking
- Garage Spaces: 2.00
- Open Parking Spaces: 0.00
- Parking Features: Driveway, Guest, Off Street
Eco-Communities
- Pool Features: Deck, In Ground, Lighting
- Water Source: Public
Utilities
- Carport Spaces: 0.00
- Cooling: Central Air
- Heating: Central, Electric
- Pets Allowed: Breed Restrictions, Yes
- Sewer: Public Sewer
- Utilities: Cable Available, Electricity Available, Sewer Available, Sprinkler Meter, Street Lights, Water Available
Amenities
- Association Amenities: Clubhouse, Fence Restrictions, Fitness Center, Gated, Maintenance, Pool, Recreation Facilities, Spa/Hot Tub
Finance and Tax Information
- Home Owners Association Fee Includes: Cable TV, Pool, Internet, Maintenance Grounds, Recreational Facilities
- Home Owners Association Fee: 2058.98
- Insurance Expense: 0.00
- Net Operating Income: 0.00
- Other Expense: 0.00
- Tax Year: 2024
Other Features
- Appliances: Dishwasher, Disposal, Dryer, Freezer, Microwave, Range, Washer
- Association Name: Tasha Torres
- Association Phone: 407-705-2190x179
- Country: US
- Furnished: Partially
- Interior Features: Eat-in Kitchen, Kitchen/Family Room Combo, Open Floorplan, PrimaryBedroom Upstairs, Solid Surface Counters, Walk-In Closet(s)
- Legal Description: BALMORAL ESTATES PHASE 1 PB 160 PG 1-9 LOT 187
- Levels: Two
- Area Major: 33844 - Haines City/Grenelefe
- Occupant Type: Vacant
- Parcel Number: 27-27-32-804508-001870
- View: Pool
- Views: 77
Similar Properties
Nearby Subdivisions
0103 - Single Fam Class Iii
Alford Oaks
Arlington Square
Balmoral Estates
Bradbury Creek
Bradbury Creek Phase 1
Calabay Parc At Tower Lake
Calabay Parctower Lake
Calabay Xing
Caribbean Cove
Chanler Ridge
Covered Bridge
Cypress Park Estates
Eastwood Terrace
Estates At Lake Butler
Estateslk Hammock
Grace Ranch
Grace Ranch Ph 2
Grace Ranch Phase One
Grace Ranch Phase Two
Gracelyn Grove
Gracelyn Grove Ph 1
Gracelyn Grv Ph 2
Grenelefe Club Estates
Grenelefe Country Homes
Grenelefe Estates
Haines City
Haines City Heights
Haines Ridge
Hammock Reserve
Hammock Reserve Ph 1
Hammock Reserve Ph 2
Hammock Reserve Ph 3
Hammock Reserve Ph 4
Hammock Reserve Phase 3
Hatchwood Estates
Hemingway Place Ph 01 Rep
Highland Mdws 4b
Highland Mdws Ph 2a
Highland Mdws Ph 2b
Highland Mdws Ph 7
Highland Meadows Ph 3
Highland Meadows Ph 4a
Highland Meadows Ph Iii
Hill Top
Hill Top Sub
Hillside Acres
Hillview
Katz Phillip Sub
Kokomo Bay Ph 01
Kokomo Bay Ph 02
L M Estates
Lake Henry Hills Sub
Lake Marion Homesites
Lake Region Paradise Is
Lake Tracy Estates
Lakeview Landings
Laurel Glen
Lawson Dunes
Lawson Dunes Sub
Liberty Square
Lockhart Smiths Resub
Lockharts Sub
Lockharts Sub Pb 5 Pg 5 Blk I
Magnolia Park
Magnolia Park Ph 1 2
Magnolia Park Ph 3
Marion Creek
Marion Ridge
Not Applicable
Orchid Ter Ph 2
Orchid Terrace
Orchid Terrace Ph 1
Orchid Terrace Ph 2
Orchid Terrace Ph 3
Orchid Terrace Phase 2
Other
Patterson Groves
Patterson Heights
Pointe Eva
Randa Ridge Ph 01
Reservehlnd Meadows
Ridge At Highland Meadows 5
Ridgehlnd Mdws
Sandy Shores
Sandy Shores Sub
Scenic Terrace
Scenic Terrace South
Scenic Terrace South Phase 1
Seasons At Forest Creek
Seasons At Heritage Square
Seasons At Hilltop
Seasonsfrst Gate
Seasonsheritage Square
Southern Dunes
Southern Dunes Estates
Stonewood Crossings Ph 01
Summerview Xing
Sunset Chase
Sweetwater Golf Tennis Club A
Sweetwater Golf Tennis Club F
Sweetwater Golf And Tennis Clu
Tradewinds
Tradewinds At Hammock Reserve
Unre Surv Pe15
Villa Sorrento



