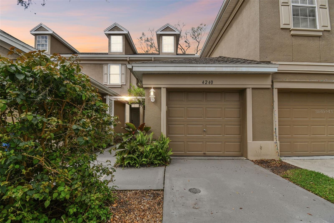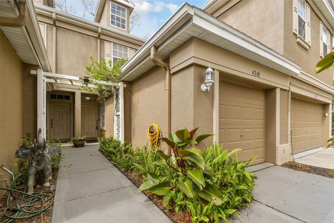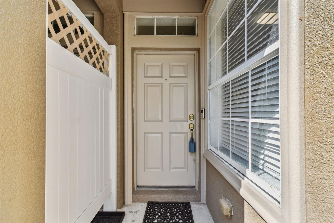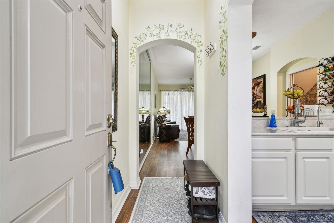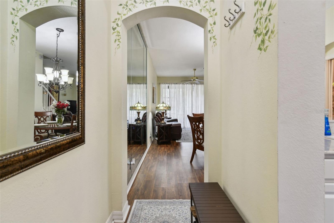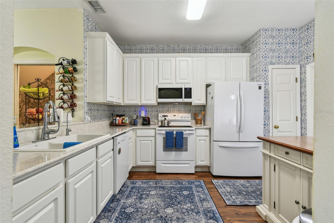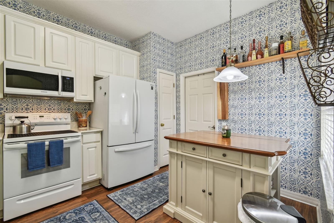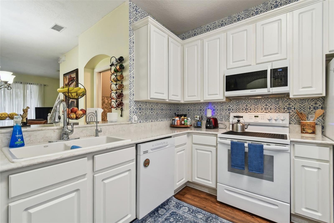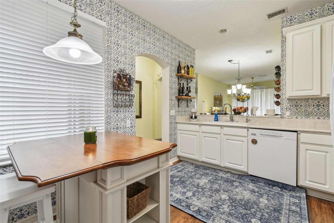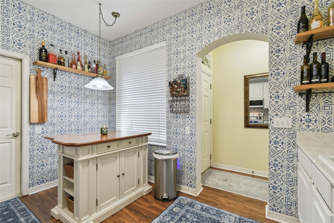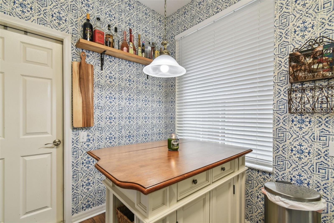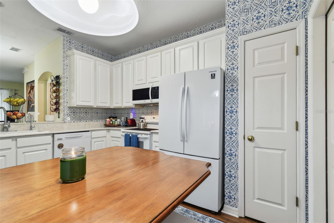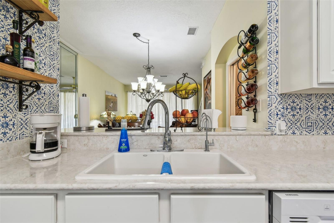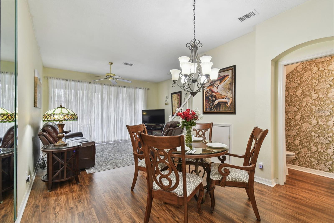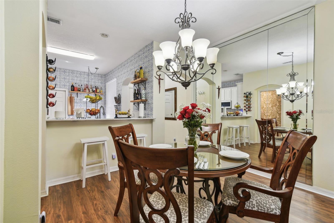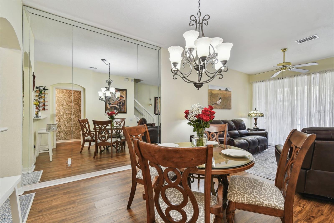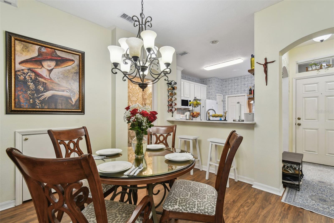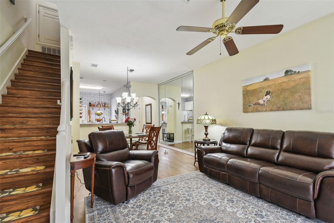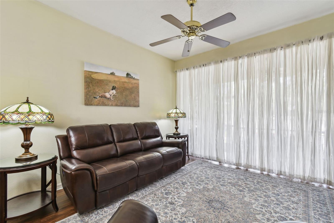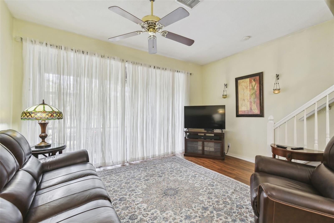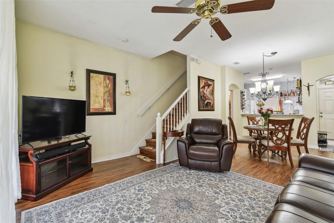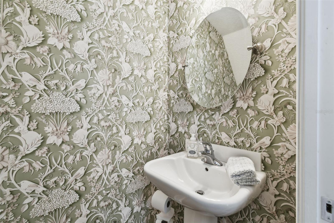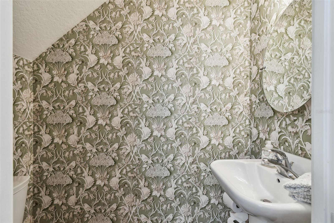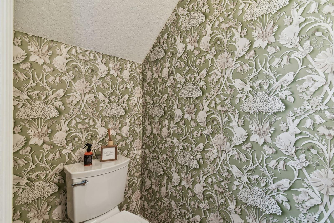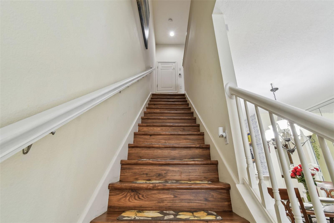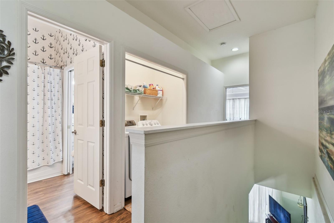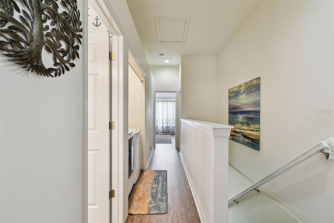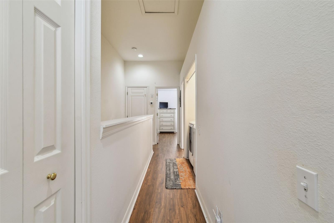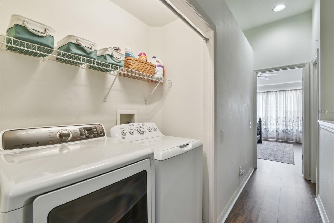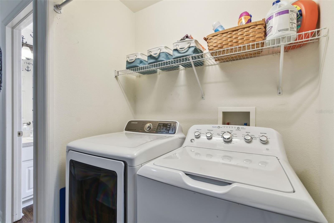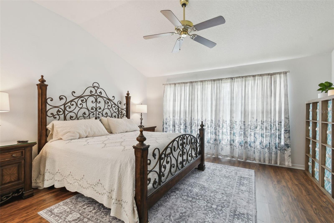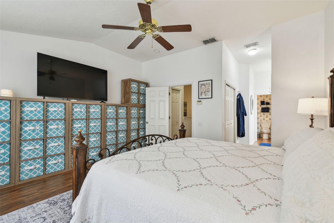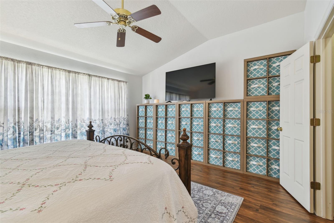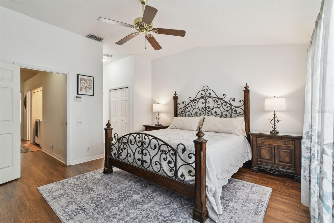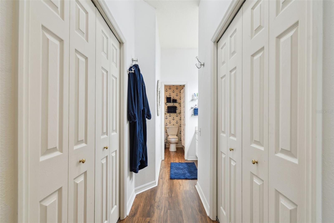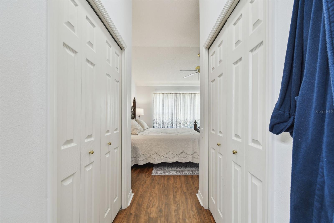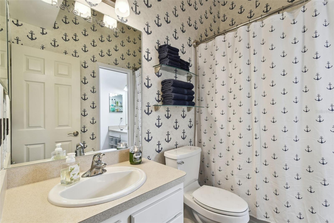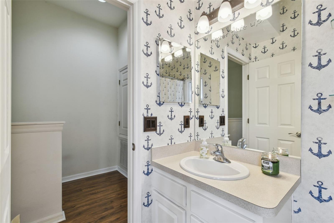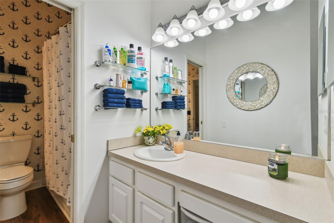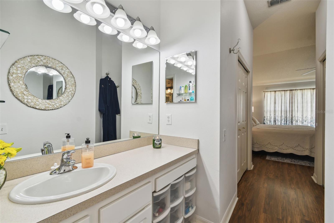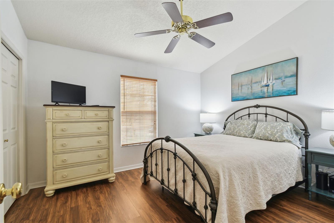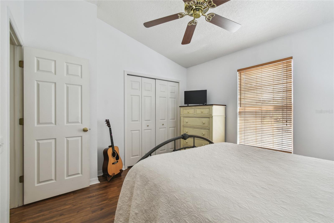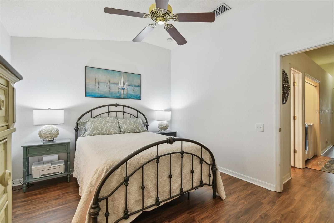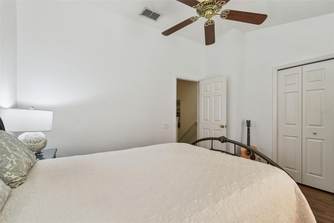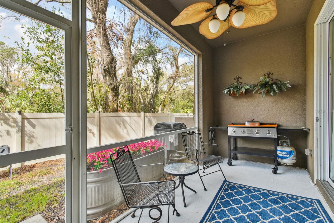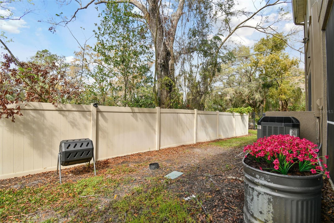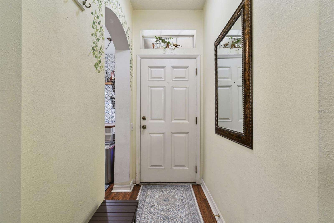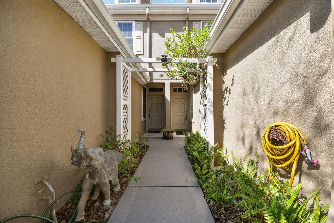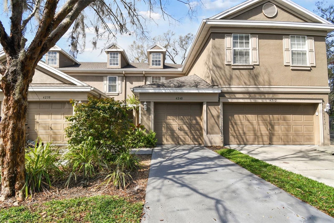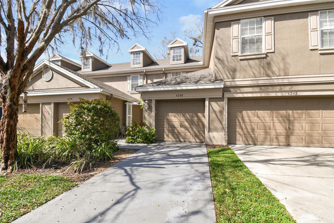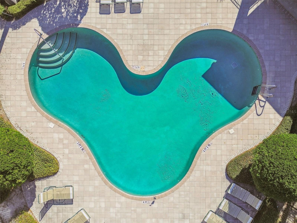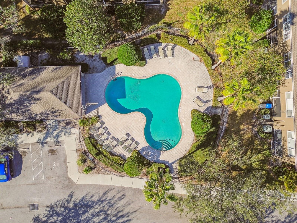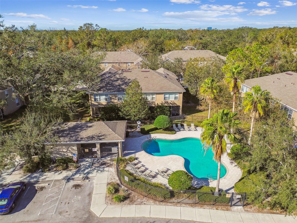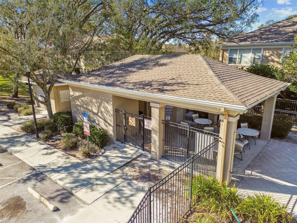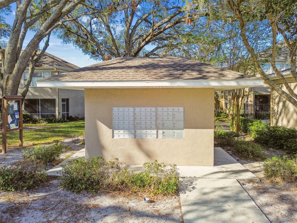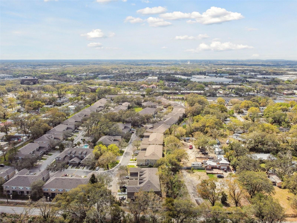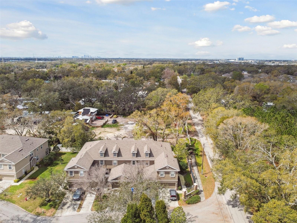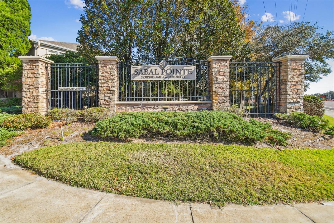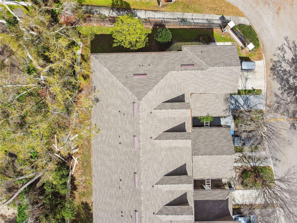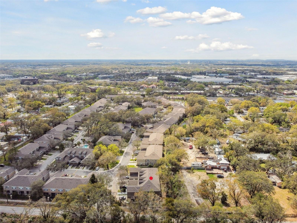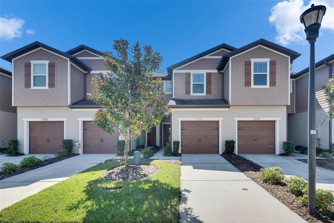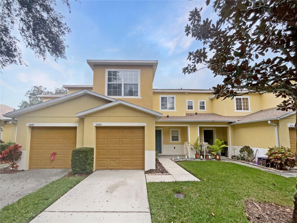4240 Bismarck Palm Drive, TAMPA, FL 33610
Property Photos
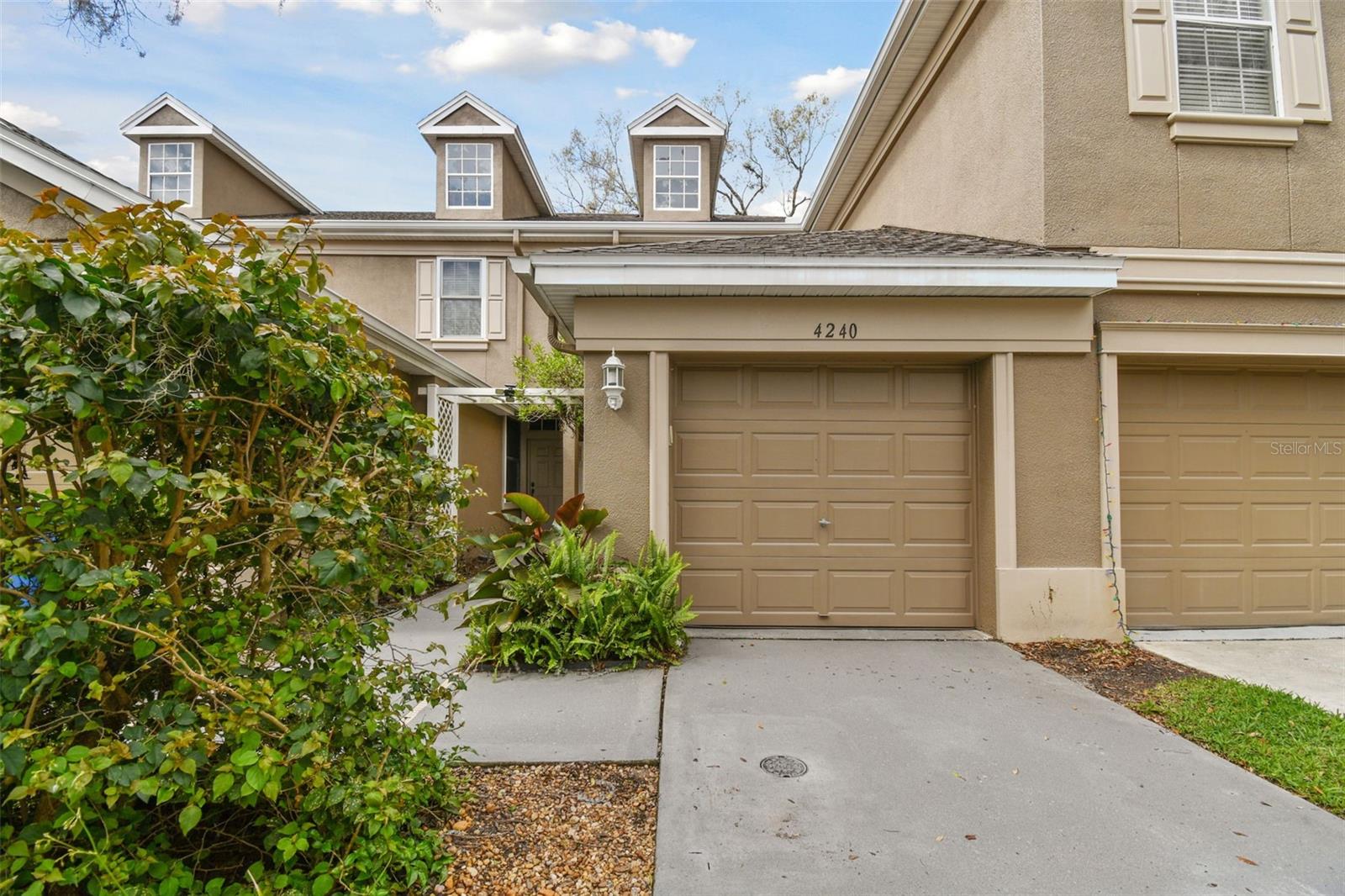
Would you like to sell your home before you purchase this one?
Priced at Only: $232,000
For more Information Call:
Address: 4240 Bismarck Palm Drive, TAMPA, FL 33610
Property Location and Similar Properties
- MLS#: A4640990 ( Residential )
- Street Address: 4240 Bismarck Palm Drive
- Viewed: 38
- Price: $232,000
- Price sqft: $140
- Waterfront: No
- Year Built: 2006
- Bldg sqft: 1652
- Bedrooms: 2
- Total Baths: 2
- Full Baths: 1
- 1/2 Baths: 1
- Garage / Parking Spaces: 1
- Days On Market: 31
- Additional Information
- Geolocation: 27.9849 / -82.3386
- County: HILLSBOROUGH
- City: TAMPA
- Zipcode: 33610
- Subdivision: Townhomes At Sabal Pointe
- Provided by: EXP REALTY LLC
- Contact: Billie Jo Hurd
- 888-883-8509

- DMCA Notice
-
DescriptionThis lovely townhome in the Sabal Palms community is sure to please the new owners The layout and features are perfect for someone who enjoys space and convenience. The large kitchen with stone countertops, breakfast bar, and pantry is a great feature, and having the dining room flow into the living room creates an open and welcoming atmosphere. The half bath downstairs adds practicality, and the outdoor patio space is a nice touch for relaxing or entertaining. Upstairs, the large primary bedroom with ample closet space and a connected bath with a makeup area is sure to appeal to those who value comfort and functionality. And, of course, being close to the community amenity center and having easy access to major highways, downtown Tampa, parks, and shopping makes it an ideal location. Convenient to I 4, I 75, Slemon Crosstown and US 60. This community is convientine to so many great places to enjoy. Location to downtown Tampa allows for an easy commute for work or play.
Payment Calculator
- Principal & Interest -
- Property Tax $
- Home Insurance $
- HOA Fees $
- Monthly -
For a Fast & FREE Mortgage Pre-Approval Apply Now
Apply Now
 Apply Now
Apply NowFeatures
Building and Construction
- Covered Spaces: 0.00
- Exterior Features: Sidewalk, Sliding Doors
- Flooring: Luxury Vinyl, Vinyl
- Living Area: 1240.00
- Roof: Shingle
Garage and Parking
- Garage Spaces: 1.00
- Open Parking Spaces: 0.00
Eco-Communities
- Water Source: Public
Utilities
- Carport Spaces: 0.00
- Cooling: Central Air
- Heating: Central, Electric
- Pets Allowed: Yes
- Sewer: Public Sewer
- Utilities: Electricity Connected, Public, Street Lights, Water Connected
Finance and Tax Information
- Home Owners Association Fee Includes: Common Area Taxes, Pool, Escrow Reserves Fund, Maintenance Structure, Maintenance Grounds, Management
- Home Owners Association Fee: 300.00
- Insurance Expense: 0.00
- Net Operating Income: 0.00
- Other Expense: 0.00
- Tax Year: 2024
Other Features
- Appliances: Dishwasher, Disposal, Electric Water Heater, Microwave, Range, Refrigerator, Water Softener
- Association Name: Avid Property Management
- Association Phone: 813-868-1104
- Country: US
- Interior Features: Ceiling Fans(s), Eat-in Kitchen, High Ceilings, Living Room/Dining Room Combo
- Legal Description: TOWNHOMES AT SABAL POINTE LOT 5 BLOCK 22
- Levels: Two
- Area Major: 33610 - Tampa / East Lake
- Occupant Type: Owner
- Parcel Number: U-06-29-20-83E-000022-00005.0
- Possession: Close Of Escrow
- View: Trees/Woods
- Views: 38
- Zoning Code: PD
Similar Properties
Nearby Subdivisions



