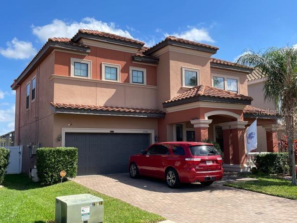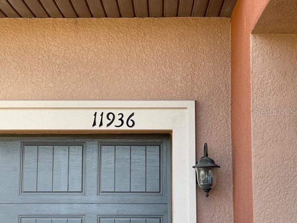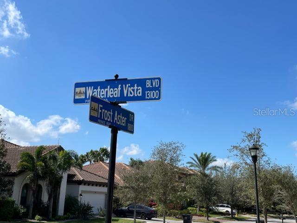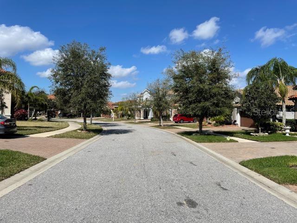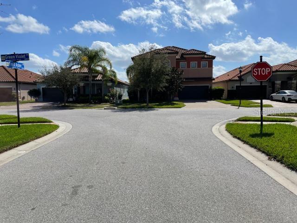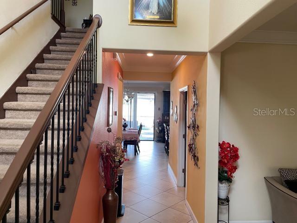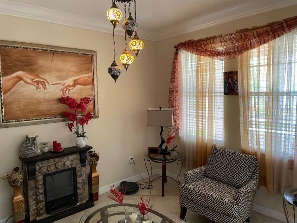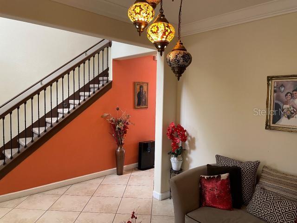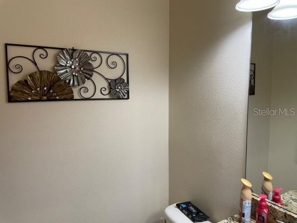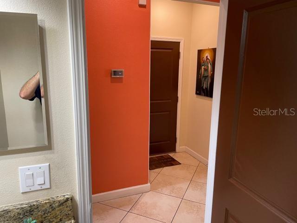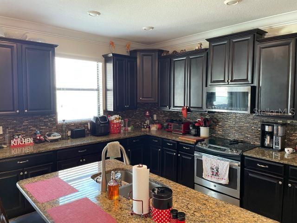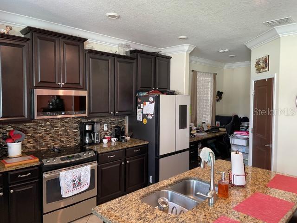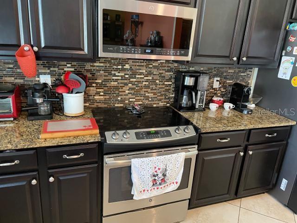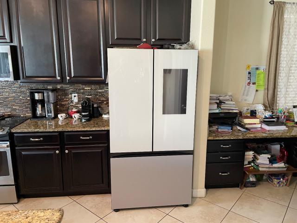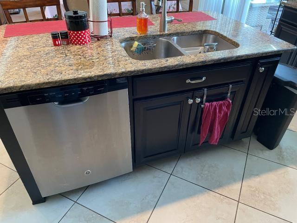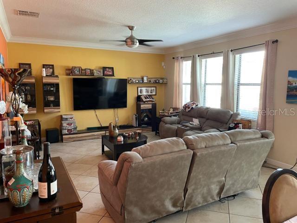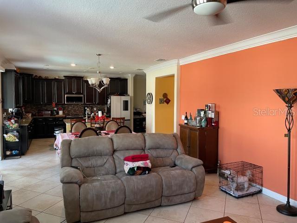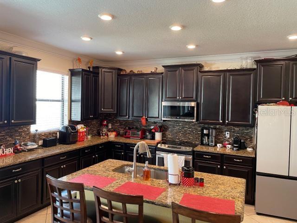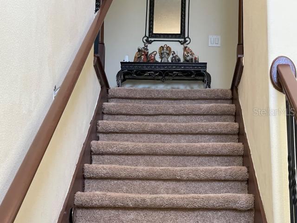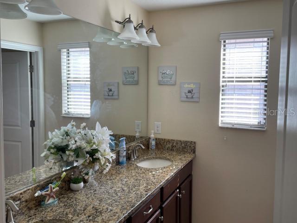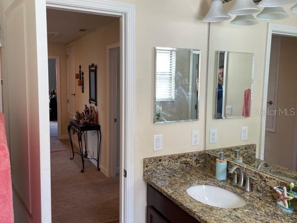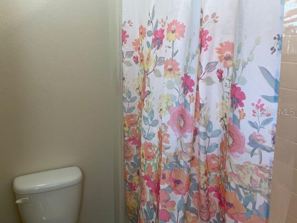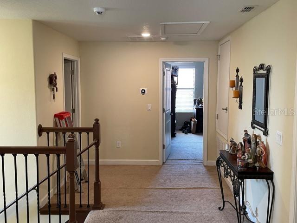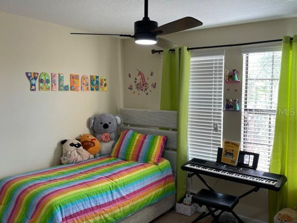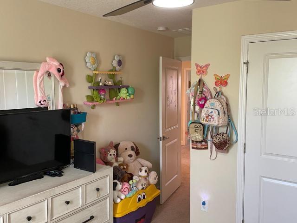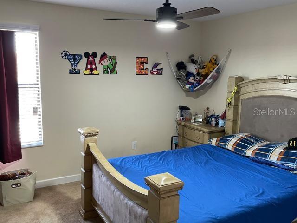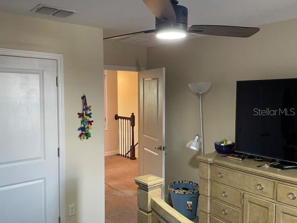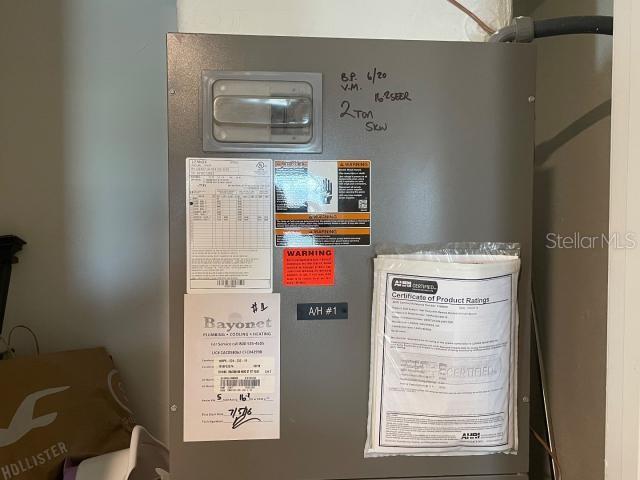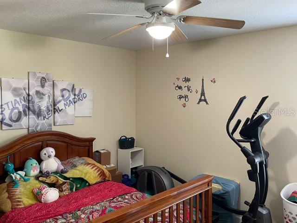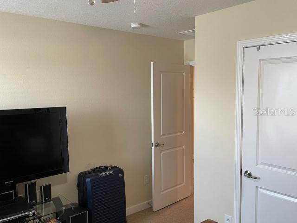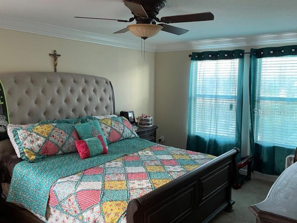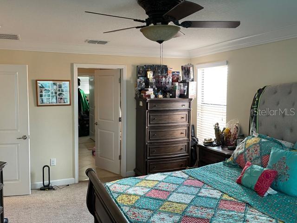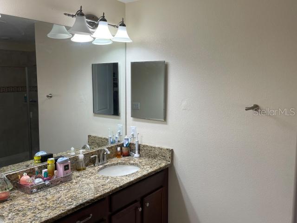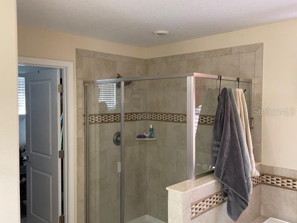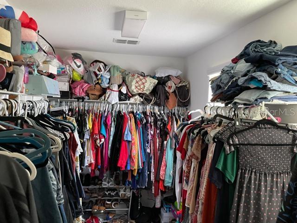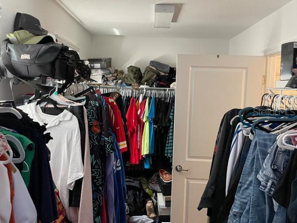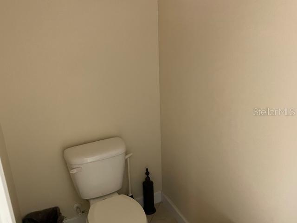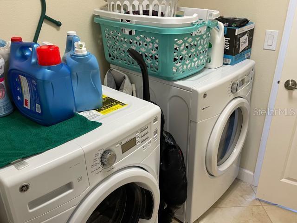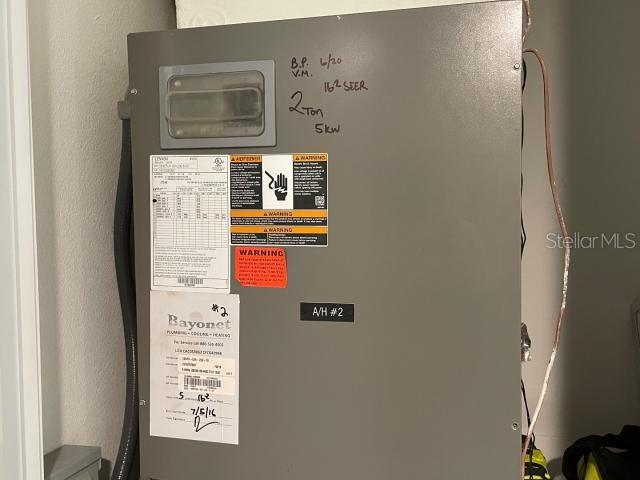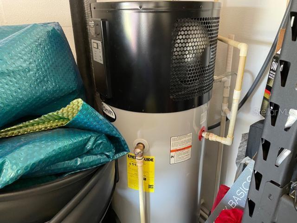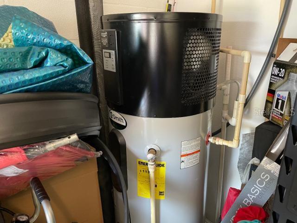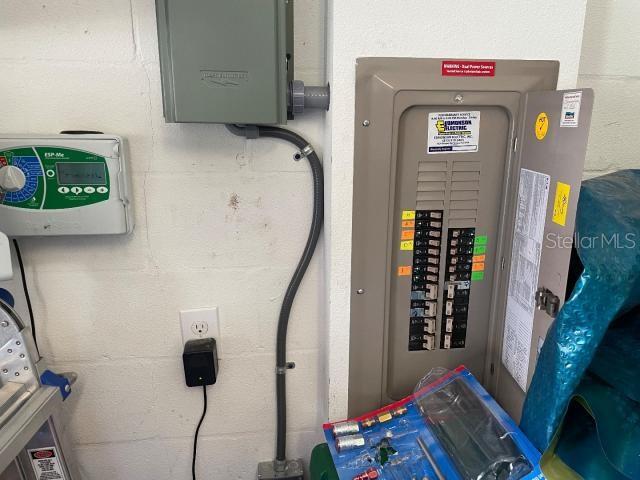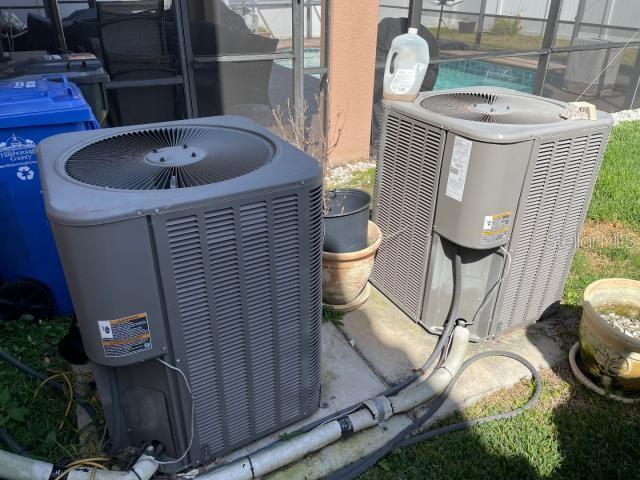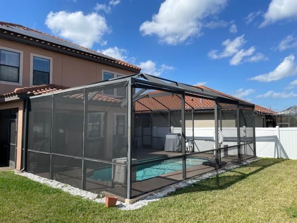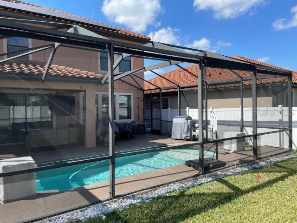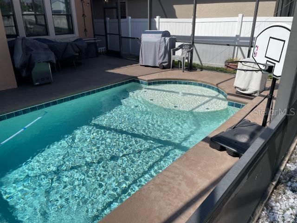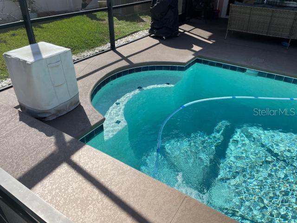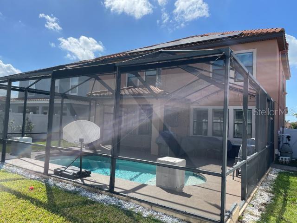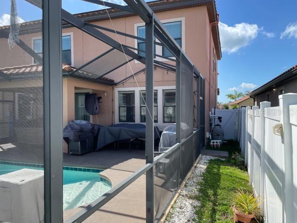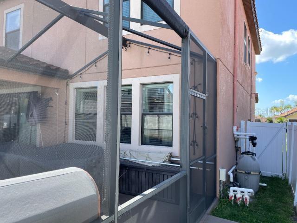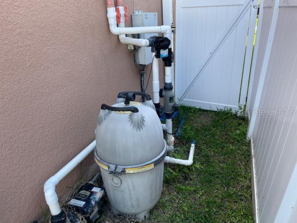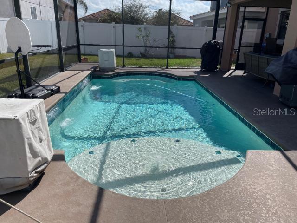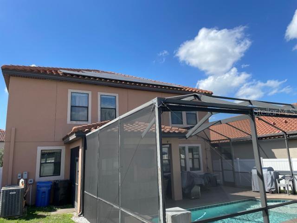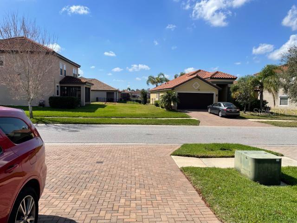11936 Frost Aster Drive, RIVERVIEW, FL 33579
Property Photos
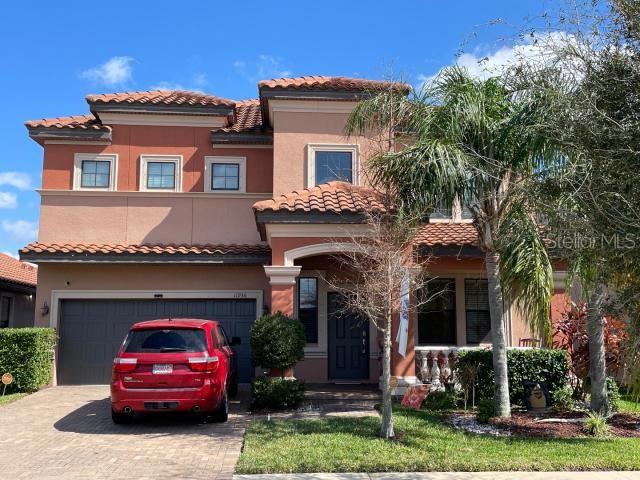
Would you like to sell your home before you purchase this one?
Priced at Only: $471,000
For more Information Call:
Address: 11936 Frost Aster Drive, RIVERVIEW, FL 33579
Property Location and Similar Properties
- MLS#: A4640548 ( Residential )
- Street Address: 11936 Frost Aster Drive
- Viewed: 103
- Price: $471,000
- Price sqft: $86
- Waterfront: No
- Year Built: 2016
- Bldg sqft: 5500
- Bedrooms: 4
- Total Baths: 3
- Full Baths: 2
- 1/2 Baths: 1
- Garage / Parking Spaces: 2
- Days On Market: 43
- Additional Information
- Geolocation: 27.8005 / -82.2897
- County: HILLSBOROUGH
- City: RIVERVIEW
- Zipcode: 33579
- Subdivision: Waterleaf Ph 3a
- Provided by: SAVVY AVENUE, LLC
- Contact: Moe Mossa
- 888-490-1268

- DMCA Notice
-
DescriptionStunning 4 Bedroom Home in Riverview with Solar Panels & Resort Style Amenities! Welcome to 11936 Frost Aster Dr, a beautifully updated 4 bedroom, 2 bathroom home in the heart of Riverview. This property boasts brand new renovations, including a 2016 roof, a 10 year guaranteed central air conditioning system, and solar panels for energy efficiency. The home features a 2 car garage, a brick paver porch and driveway, and a Barcelona tile roof that adds to its exceptional curb appeal. Inside, youll find stone counters, staggered wood cabinets, and a tile backsplash in the kitchen, complemented by stainless steel appliances. Every room is spacious, offering a dynamic flow perfect for modern living. While the home could use some flooring updates, its move in ready and waiting for your personal touch. Located in a gated community, this home offers resort style amenities, including an open air amenity center, miles of hiking trails with fitness stations, and more. Whether youre looking for a primary residence or an investment property, this home is a true gem. Dont miss outschedule your showing today!
Payment Calculator
- Principal & Interest -
- Property Tax $
- Home Insurance $
- HOA Fees $
- Monthly -
For a Fast & FREE Mortgage Pre-Approval Apply Now
Apply Now
 Apply Now
Apply NowFeatures
Building and Construction
- Covered Spaces: 0.00
- Exterior Features: Other
- Flooring: Tile
- Living Area: 2783.00
- Roof: Tile
Garage and Parking
- Garage Spaces: 2.00
- Open Parking Spaces: 0.00
Eco-Communities
- Pool Features: In Ground
- Water Source: Public
Utilities
- Carport Spaces: 0.00
- Cooling: Central Air
- Heating: Central
- Pets Allowed: No
- Sewer: None
- Utilities: BB/HS Internet Available, Cable Connected, Electricity Connected, Other
Finance and Tax Information
- Home Owners Association Fee Includes: Other
- Home Owners Association Fee: 243.00
- Insurance Expense: 0.00
- Net Operating Income: 0.00
- Other Expense: 0.00
- Tax Year: 2023
Other Features
- Appliances: Dishwasher, Dryer, Microwave, Range, Refrigerator, Washer
- Country: US
- Interior Features: Other
- Legal Description: WATERLEAF PHASE 3A LOT 14 BLOCK 9
- Levels: Two
- Area Major: 33579 - Riverview
- Occupant Type: Owner
- Parcel Number: U-10-31-20-9ZB-000009-00014.0
- Views: 103
- Zoning Code: PD
Nearby Subdivisions
Ballentrae Sub Ph 1
Ballentrae Sub Ph 2
Belmond Reserve Ph 1
Belmond Reserve Ph 2
Belmond Reserve Phase 1
Carlton Lakes Ph 1 E1
Carlton Lakes Ph 1a 1b1 An
Carlton Lakes Ph 1d1
Carlton Lakes Ph 1e1
Carlton Lakes West 2
Carlton Lakes West Ph 1
Carlton Lakes West Ph 2b
Clubhouse Estates At Summerfie
Creekside Sub Ph 2
Hawkstone
Lucaya Lake Club
Lucaya Lake Club Ph 1a
Lucaya Lake Club Ph 2a
Lucaya Lake Club Ph 2f
Meadowbrooke At Summerfield Un
Oaks At Shady Creek Ph 1
Okerlund Ranch
Okerlund Ranch Sub
Panther Trace Ph 1a
Panther Trace Ph 1b1c
Panther Trace Ph 2a2
Panther Trace Ph 2b1
Reserve At Paradera
Reserve At Paradera Ph 3
Reserve At Pradera Ph 1a
Reserve At South Fork
Reserve At South Fork Ph 1
Shady Creek Preserve Ph 1
South Cove
South Cove Ph 23
South Fork
South Fork P Ph 2 3b
South Fork S Tr T
South Fork Tr L Ph 2
South Fork Tr N
South Fork Tr P Ph 1a
South Fork Tr Q Ph 1
South Fork Tr R Ph 1
South Fork Tr S Tr T
South Fork Tr U
South Fork Tr V Ph 1
South Fork Tr V Ph 2
South Fork Un 06
South Pointe Phase 3a 3b
Summer Spgs
Summerfield Vilage 1 Tr 32
Summerfield Village 1 Tr 10
Summerfield Village 1 Tr 21
Summerfield Village 1 Tr 28
Summerfield Village 1 Tr 30
Summerfield Village 1 Tr 7
Summerfield Village 1 Tract 26
Summerfield Village I Tract 28
Summerfield Villg 1 Trct 18
Summerfield Villg 1 Trct 35
Summerfield Villg 1 Trct 9a
Talavera Sub
Triple Creek
Triple Creek Ph 1 Village B
Triple Creek Ph 1 Village C
Triple Creek Ph 1 Village D
Triple Creek Ph 2 Village E
Triple Creek Ph 2 Village F
Triple Creek Ph 2 Village G
Triple Creek Ph 3 Village K
Triple Creek Ph 3 Villg L
Triple Creek Ph 6 Village H
Triple Creek Village N P
Triple Crk Ph 2 Village E3
Triple Crk Ph 4 Village 1
Triple Crk Ph 4 Village G2
Triple Crk Ph 4 Village I
Triple Crk Ph 4 Vlg I
Triple Crk Ph 6 Village H
Triple Crk Village M1
Triple Crk Village M2
Triple Crk Village N P
Tropical Acres South
Unplatted
Village Crk Ph 4 Village I
Villas On The Green A Condomin
Waterleaf Ph 1b
Waterleaf Ph 2a 2b
Waterleaf Ph 3a
Waterleaf Ph 4b
Waterleaf Ph 4c
Worthington



