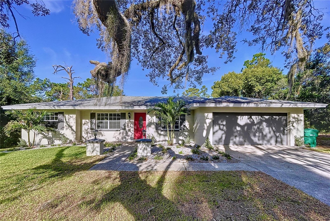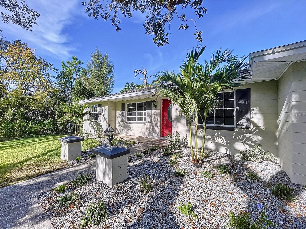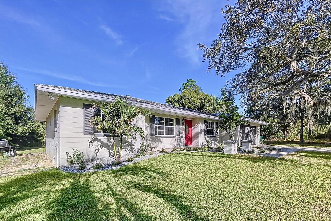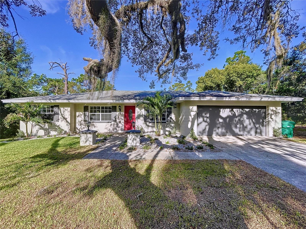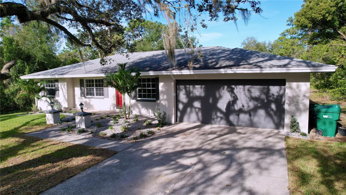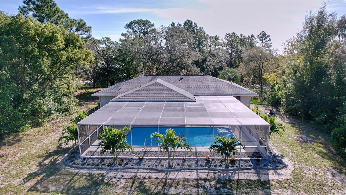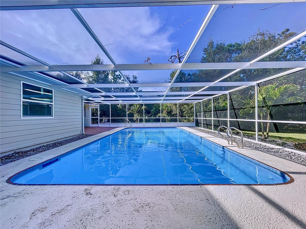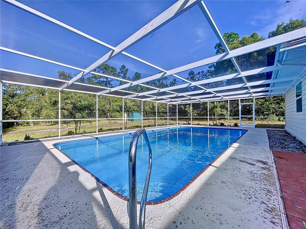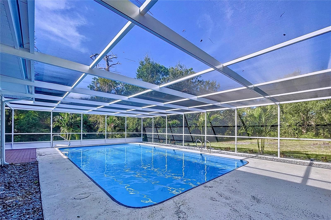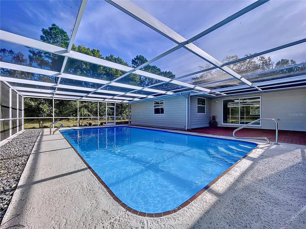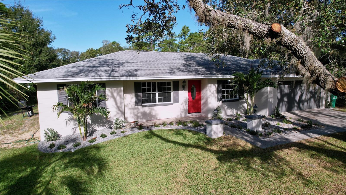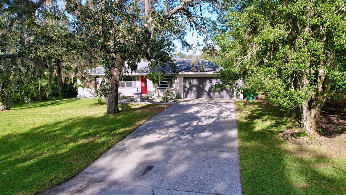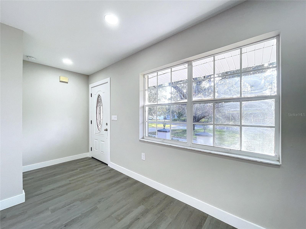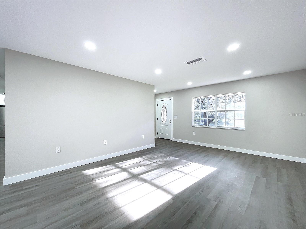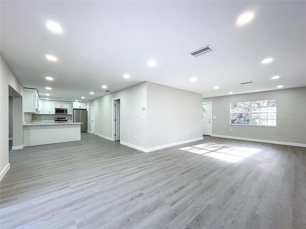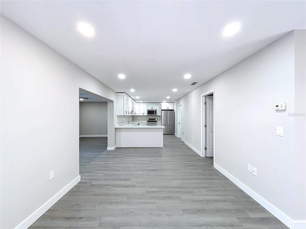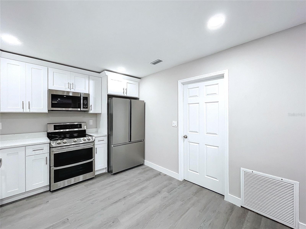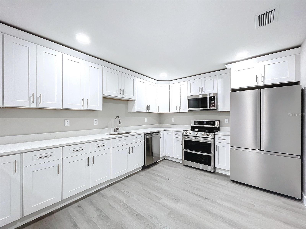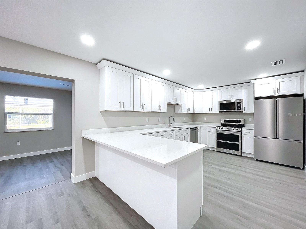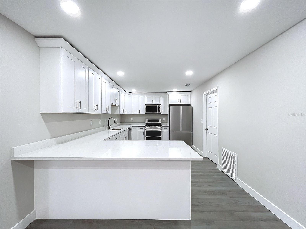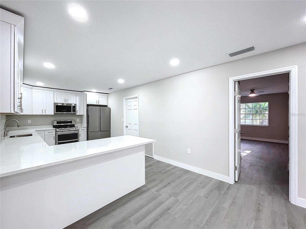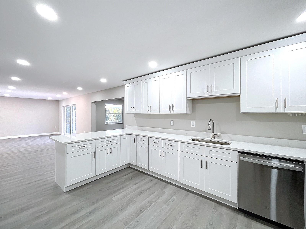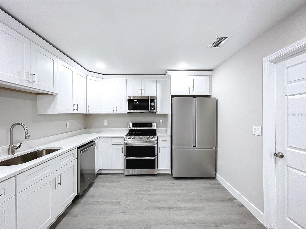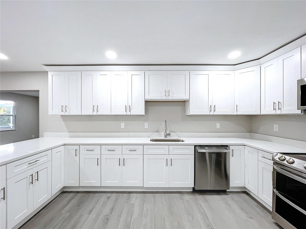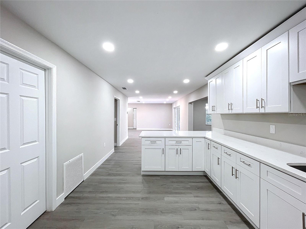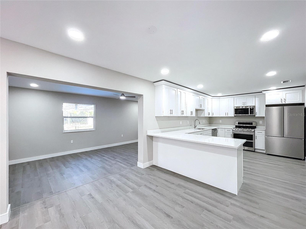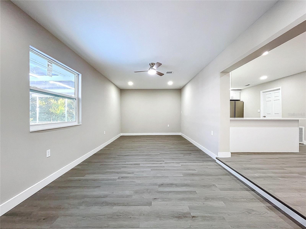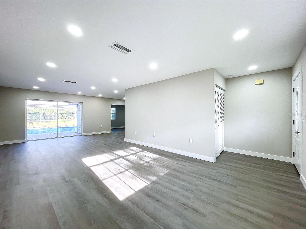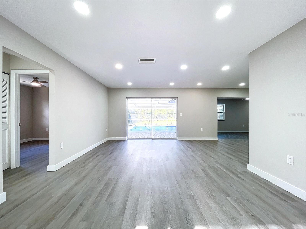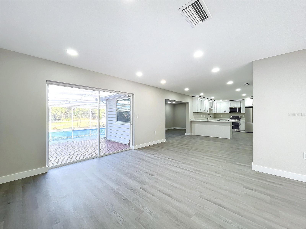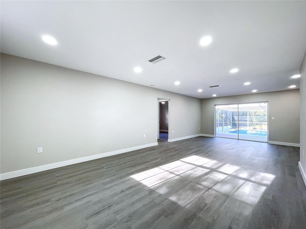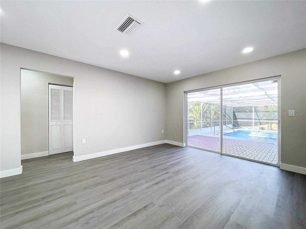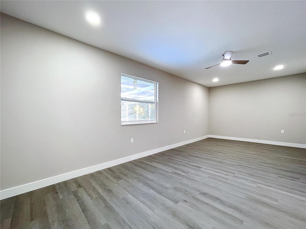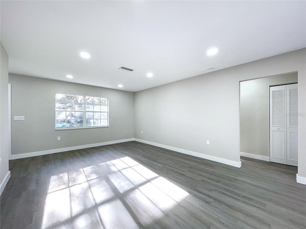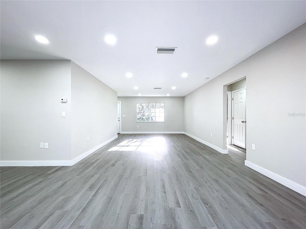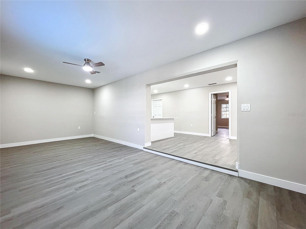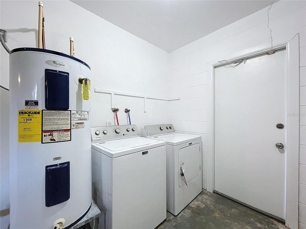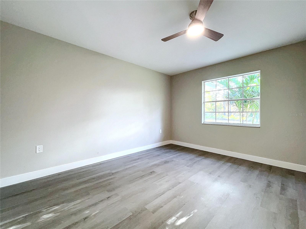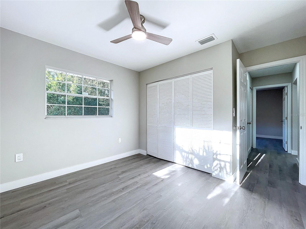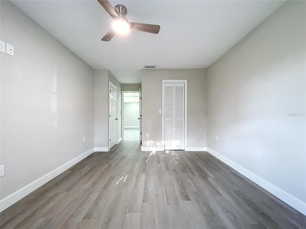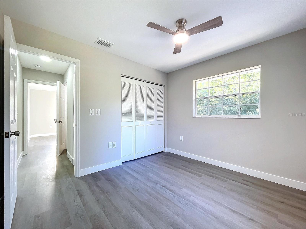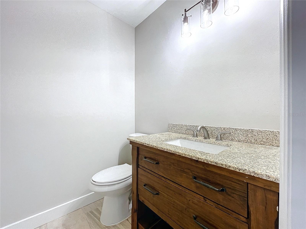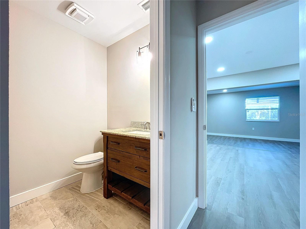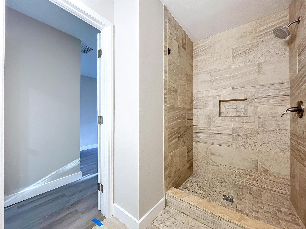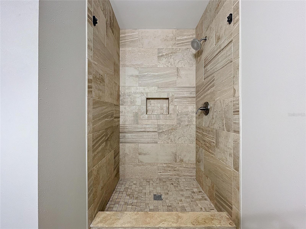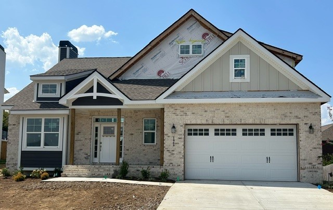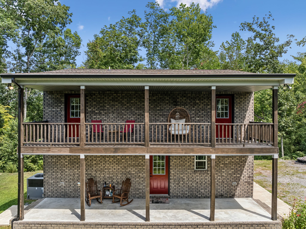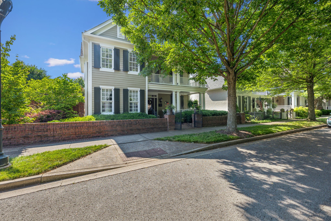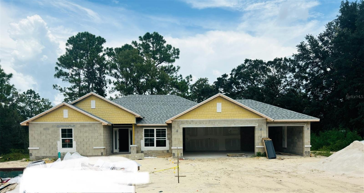5040 Baywood Drive, BEVERLY HILLS, FL 34465
Property Photos
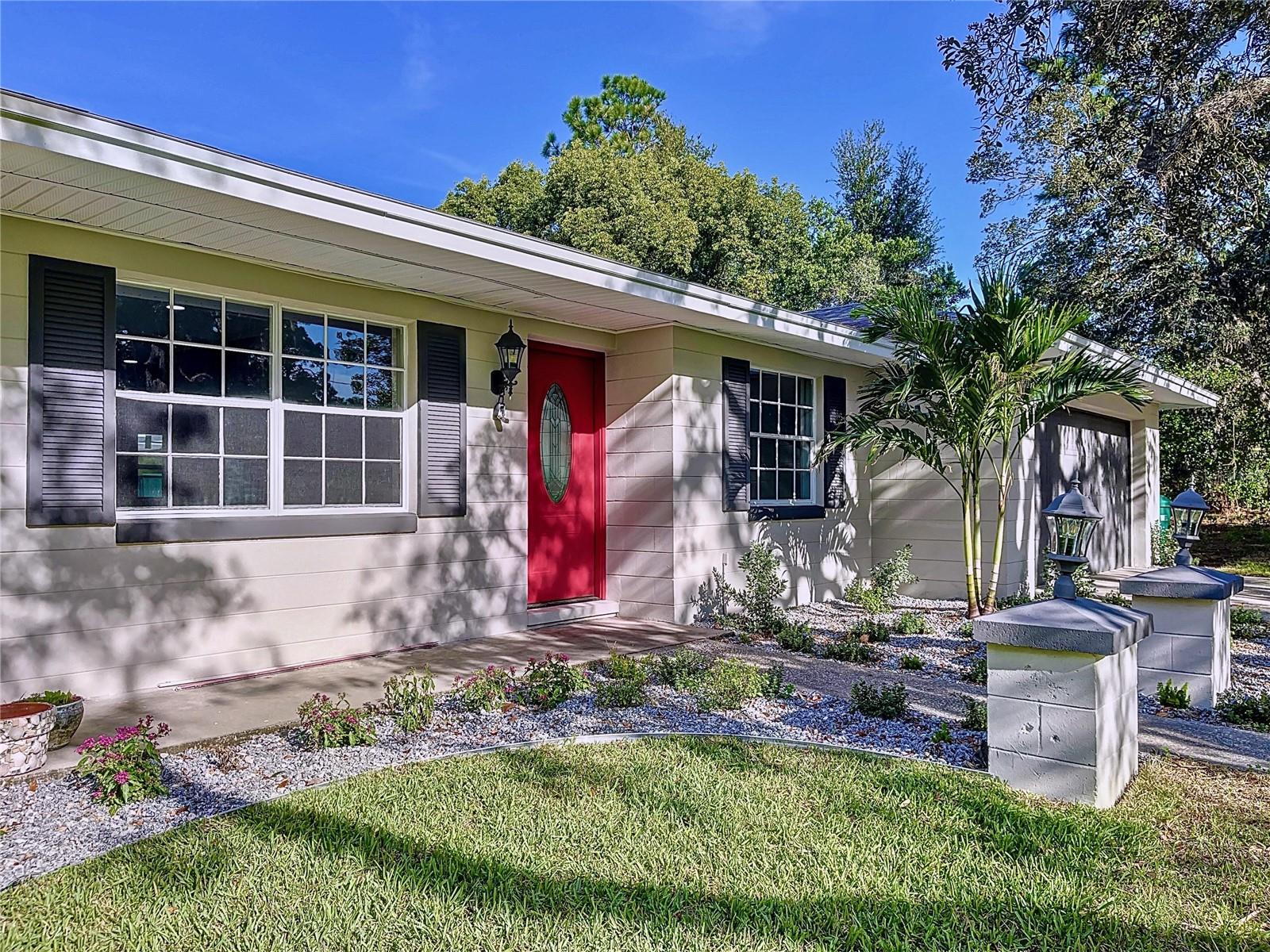
Would you like to sell your home before you purchase this one?
Priced at Only: $359,900
For more Information Call:
Address: 5040 Baywood Drive, BEVERLY HILLS, FL 34465
Property Location and Similar Properties
- MLS#: G5093065 ( Residential )
- Street Address: 5040 Baywood Drive
- Viewed: 10
- Price: $359,900
- Price sqft: $150
- Waterfront: No
- Year Built: 1981
- Bldg sqft: 2398
- Bedrooms: 3
- Total Baths: 2
- Full Baths: 2
- Garage / Parking Spaces: 2
- Days On Market: 41
- Additional Information
- Geolocation: 28.9368 / -82.483
- County: CITRUS
- City: BEVERLY HILLS
- Zipcode: 34465
- Subdivision: Pine Ridge
- Elementary School: Forest Ridge Elementary School
- Middle School: Lecanto Middle School
- High School: Lecanto High School
- Provided by: CENTURY 21 NATURE COAST
- Contact: Dawn Bramblett
- 352-795-0021

- DMCA Notice
-
DescriptionDiscover your dream home in desirable Pine Ridge Estates! This beautifully renovated 3 bedroom, 2 bath pool home seamlessly blends modern updates with comfortable living. Step inside to brand new luxury vinyl flooring and a stunning new kitchen featuring quartz countertops, stainless steel appliances, and plenty of cabinet space. The spacious family room is perfect for gatherings, while the master suite offers a tranquil retreat. Two additional bedrooms and a stylishly updated second bathroom complete the interior. Outside, a resurfaced and retiled pool awaits within a new screened enclosure, great for relaxation and entertaining. Enjoy a freshly painted exterior, new landscaping, and an upgraded irrigation system. A 2017 roof adds extra peace of mind. This meticulously maintained home is move in ready and sure to impress from the moment you arrive. Don't miss out schedule your showing today! The asking price is below the appraised value. Seller is currently in the process of installing a brand new drain field, providing added peace of mind for the buyer
Payment Calculator
- Principal & Interest -
- Property Tax $
- Home Insurance $
- HOA Fees $
- Monthly -
For a Fast & FREE Mortgage Pre-Approval Apply Now
Apply Now
 Apply Now
Apply NowFeatures
Building and Construction
- Covered Spaces: 0.00
- Exterior Features: Garden, Irrigation System, Rain Gutters
- Flooring: Luxury Vinyl
- Living Area: 1707.00
- Other Structures: Shed(s)
- Roof: Shingle
Property Information
- Property Condition: Completed
School Information
- High School: Lecanto High School
- Middle School: Lecanto Middle School
- School Elementary: Forest Ridge Elementary School
Garage and Parking
- Garage Spaces: 2.00
- Open Parking Spaces: 0.00
Eco-Communities
- Pool Features: Gunite, In Ground, Screen Enclosure
- Water Source: Public
Utilities
- Carport Spaces: 0.00
- Cooling: Central Air
- Heating: Central
- Pets Allowed: Cats OK, Dogs OK
- Sewer: Septic Tank
- Utilities: Cable Available, Phone Available, Public
Amenities
- Association Amenities: Horse Stables, Pickleball Court(s), Recreation Facilities, Tennis Court(s), Trail(s)
Finance and Tax Information
- Home Owners Association Fee: 95.00
- Insurance Expense: 0.00
- Net Operating Income: 0.00
- Other Expense: 0.00
- Tax Year: 2024
Other Features
- Appliances: Dishwasher, Dryer, Electric Water Heater, Microwave, Range, Refrigerator, Washer
- Association Name: Pine Ridge Property Owners Association/Gail Denny
- Association Phone: 352-746-0899
- Country: US
- Furnished: Unfurnished
- Interior Features: Primary Bedroom Main Floor, Stone Counters
- Legal Description: PINE RIDGE UNIT 3 PB 8 PG 51 LOT 2 BLK 324
- Levels: One
- Area Major: 34465 - Beverly Hills
- Occupant Type: Vacant
- Parcel Number: 18E-17S-32-0030-03240-0020
- Style: Traditional
- Views: 10
- Zoning Code: RUR
Similar Properties
Nearby Subdivisions
Beverly Hills
Fairways At Twisted Oaks
High Rdg Village
Highridge Village
Lakeside Village
Laurel Ridge
Laurel Ridge 01
Laurel Ridge 02
Laurel Ridge Community Associa
N/a
Not Applicable
Not In Hernando
Not On List
Oak Ridge
Oak Ridge Ph 02
Oakwood Village
Parkside Village
Pine Ridge
The Fairways Twisted Oaks
The Fairways At Twisted Oaks
The Glen



