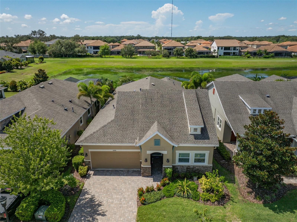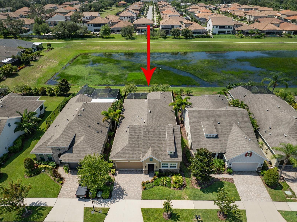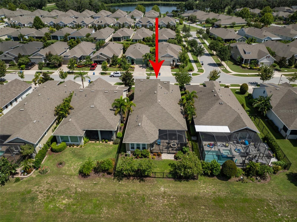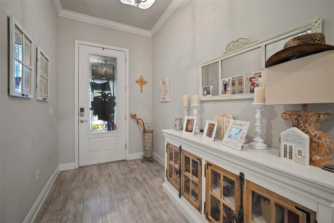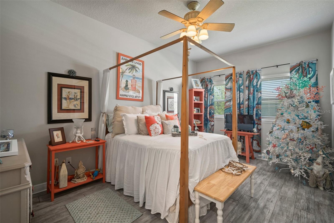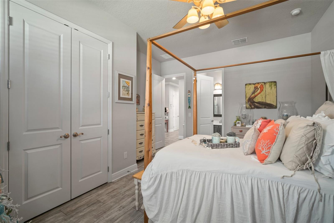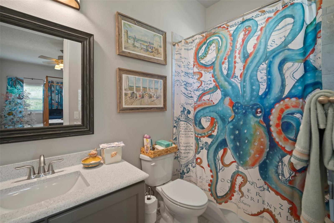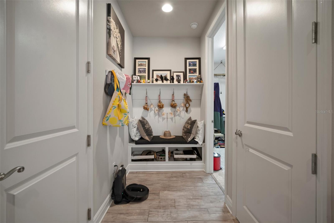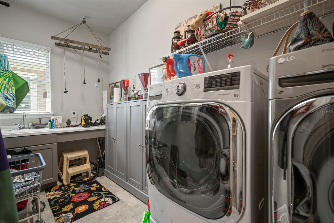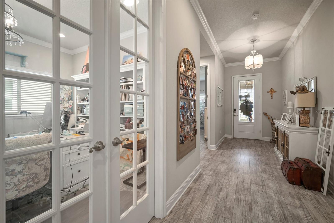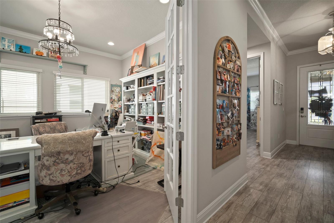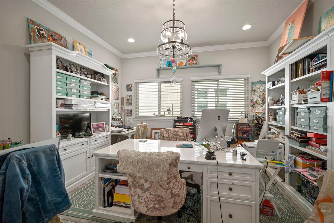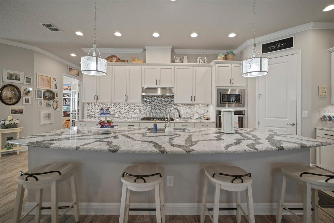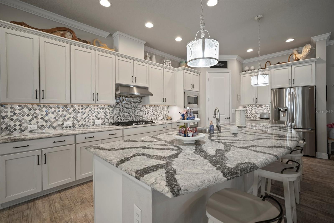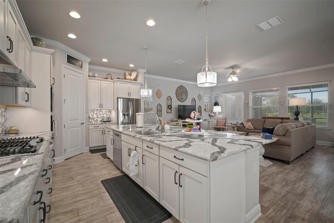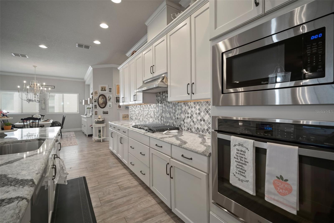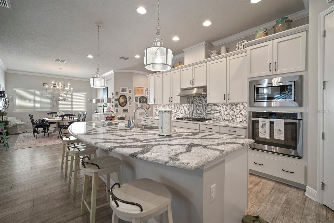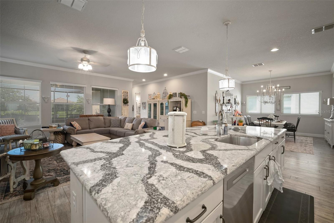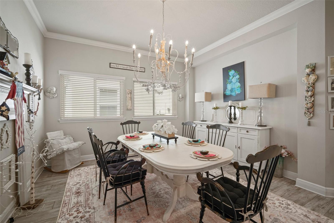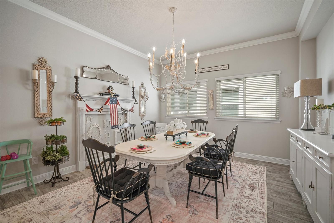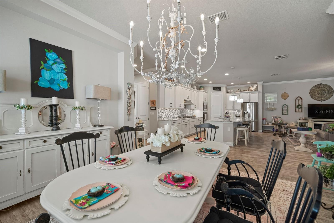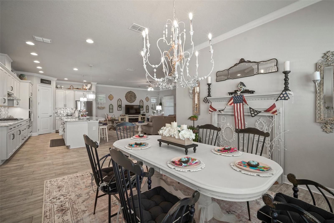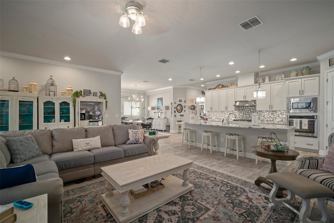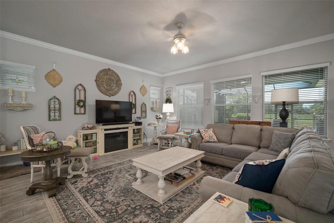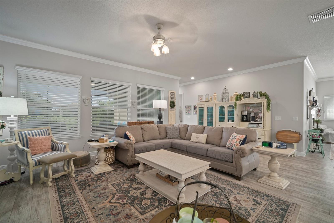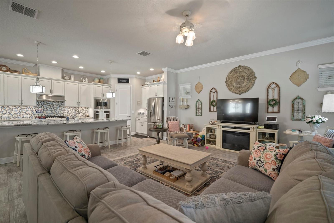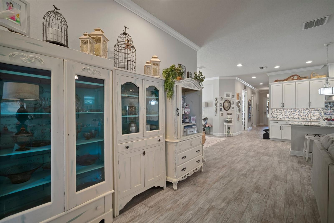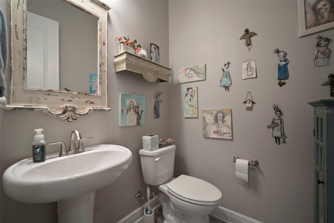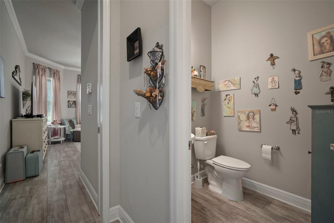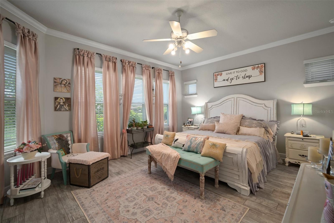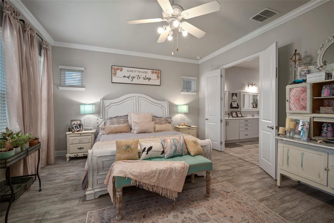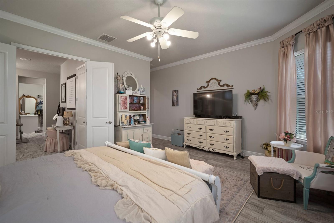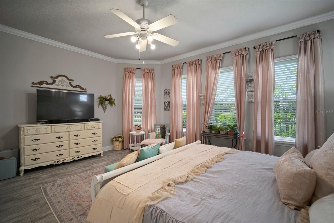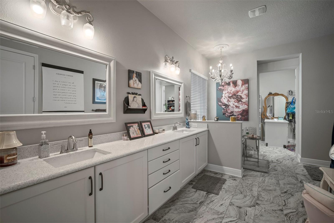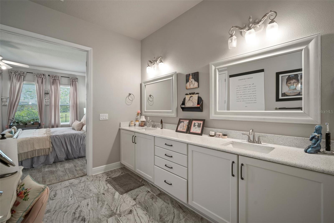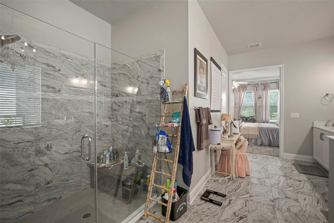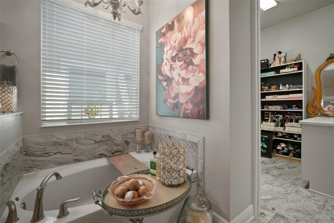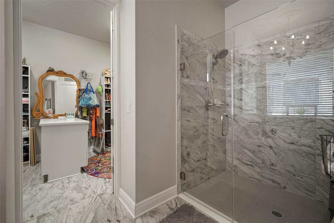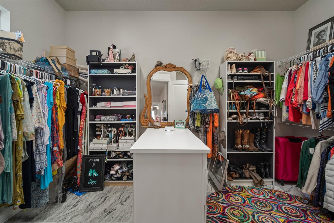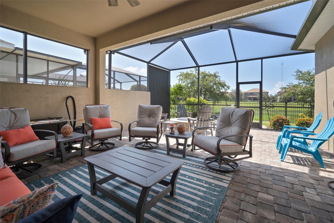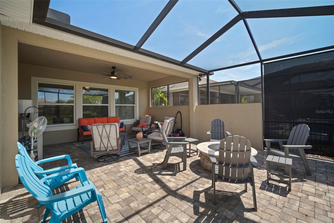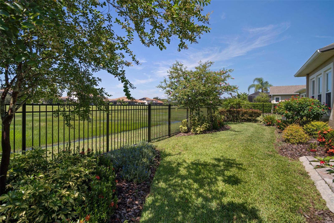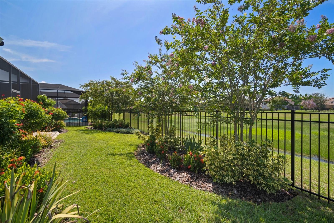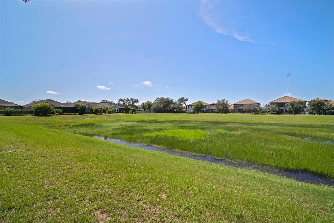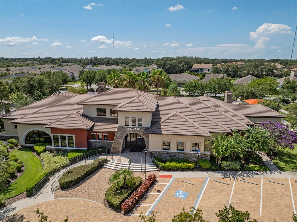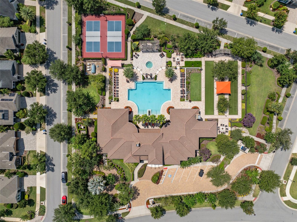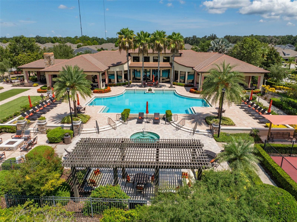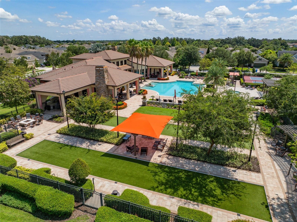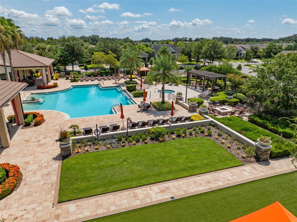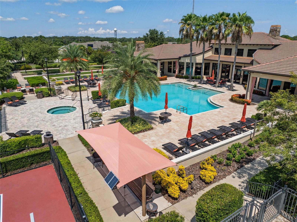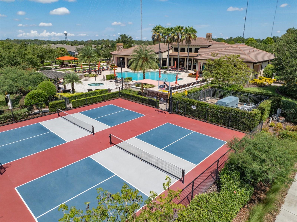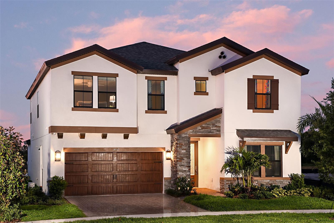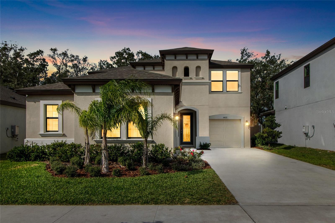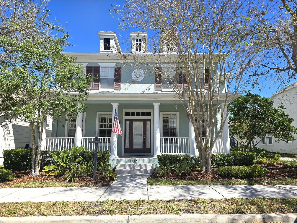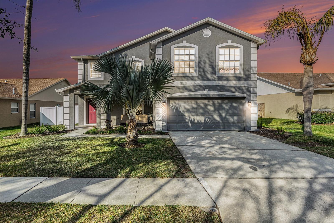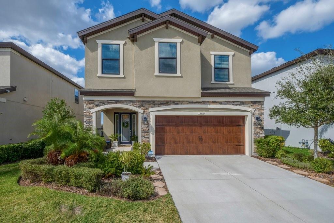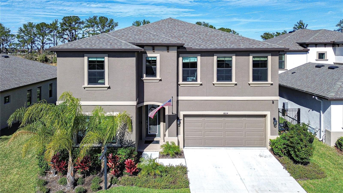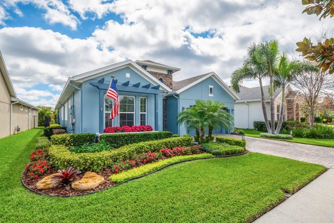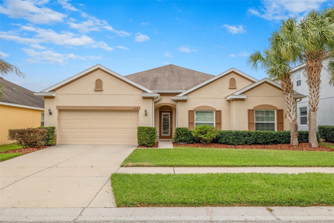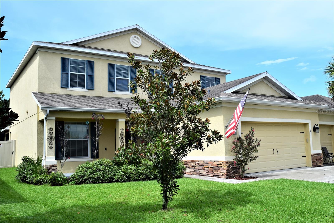13939 Swallow Hill Drive, LITHIA, FL 33547
Property Photos
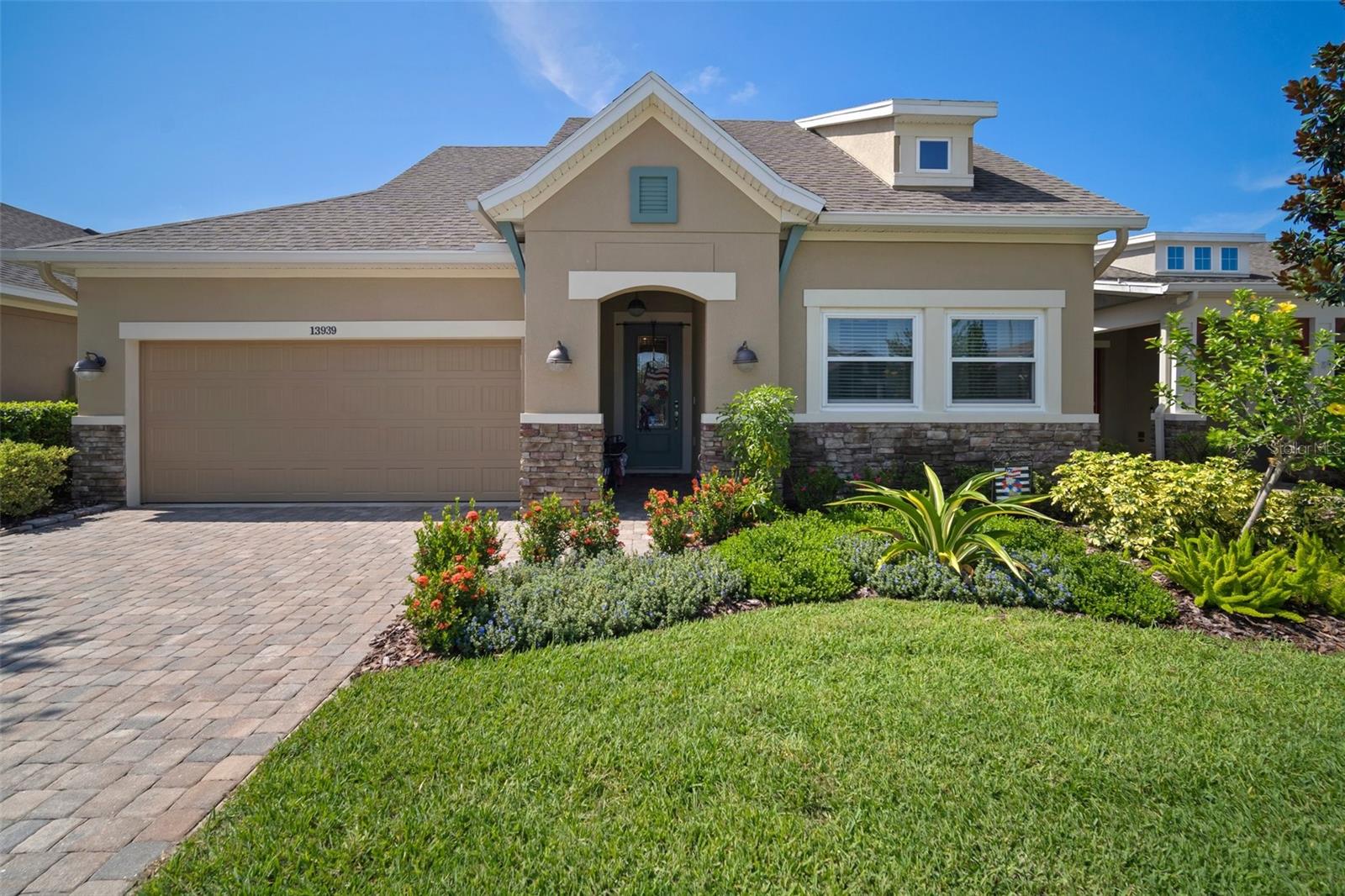
Would you like to sell your home before you purchase this one?
Priced at Only: $579,000
For more Information Call:
Address: 13939 Swallow Hill Drive, LITHIA, FL 33547
Property Location and Similar Properties






- MLS#: T3548680 ( Residential )
- Street Address: 13939 Swallow Hill Drive
- Viewed: 174
- Price: $579,000
- Price sqft: $172
- Waterfront: No
- Year Built: 2016
- Bldg sqft: 3358
- Bedrooms: 2
- Total Baths: 3
- Full Baths: 2
- 1/2 Baths: 1
- Garage / Parking Spaces: 2
- Days On Market: 228
- Additional Information
- Geolocation: 27.8401 / -82.2587
- County: HILLSBOROUGH
- City: LITHIA
- Zipcode: 33547
- Subdivision: Fishhawk Ranch West Ph 3a
- Elementary School: Stowers Elementary
- Middle School: Barrington Middle
- High School: Newsome HB
- Provided by: EATON REALTY
- Contact: David Jordy
- 813-672-8022

- DMCA Notice
Description
Come see this stunning David Weekley Model Like Home located in the gated community of Encore in Fishhawk Ranch, which is known as Tampa Bay's premier 55+ community. The Olivia floor plan is one that you will want to see, with an inviting outdoor space and a spacious kitchen that is perfect for entertaining. The open concept design allows for easy access to guests during get togethers. The kitchen boasts an abundance of counter and cabinet space, tile backsplash, gourmet gas range, range hood, convection oven, microwave, walk in pantry, as well as a beautiful large island. The homeowner spared no expense with the upgrades made to this kitchen, home and outdoor space. This home offers crown molding throughout, recessed lighting, laminate plank tile, mud room with bench sitting off the garage, laundry room with cabinets, shelves and sink. The owner extended the beautiful brick paved screened in lanai, added an outdoor gas fireplace and fenced in the backyard that overlooks a large green space. The owner's retreat is a magnificent space that has a large walk in closet and island off the bathroom. The master bathroom has dual sinks, tile flooring, garden tub and walk in shower with tile walls. The secondary bedrooms are also generously sized and feature nice sized closets. Beautiful glass French doors open up to your large office space with an abundance of shelving space. The exterior roof line of the home has gutters and downspouts to keep the heavy rains off the property. HOA fees include lawn maintenance: mowing, fertilizing, water monitoring, irrigation control maintenance, mulching, insect and disease control, pruning of all lawns/shrubs, landscaping, as well as Spectrum High Speed Internet and Premium TV Package w/DVRs. Encore's State of the Art Clubhouse, the 'Oasis Club,' just two blocks away features a large resort style heated infinity pool, spa, basketball, pickleball, and bocce ball courts, grill stations, outside TVs, fitness center, card rooms, wine bar and much more. A full time activity director and a monthly calendar of events are available to residents. The owners in Encore can also enjoy the amenities in Fishhawk West that include pool, splash pad, the Lake House overlooking Lake Hutto with fitness center & game room as well as biking & walking trails. Start living your dream today by coming to see this amazing home and community!!!
Description
Come see this stunning David Weekley Model Like Home located in the gated community of Encore in Fishhawk Ranch, which is known as Tampa Bay's premier 55+ community. The Olivia floor plan is one that you will want to see, with an inviting outdoor space and a spacious kitchen that is perfect for entertaining. The open concept design allows for easy access to guests during get togethers. The kitchen boasts an abundance of counter and cabinet space, tile backsplash, gourmet gas range, range hood, convection oven, microwave, walk in pantry, as well as a beautiful large island. The homeowner spared no expense with the upgrades made to this kitchen, home and outdoor space. This home offers crown molding throughout, recessed lighting, laminate plank tile, mud room with bench sitting off the garage, laundry room with cabinets, shelves and sink. The owner extended the beautiful brick paved screened in lanai, added an outdoor gas fireplace and fenced in the backyard that overlooks a large green space. The owner's retreat is a magnificent space that has a large walk in closet and island off the bathroom. The master bathroom has dual sinks, tile flooring, garden tub and walk in shower with tile walls. The secondary bedrooms are also generously sized and feature nice sized closets. Beautiful glass French doors open up to your large office space with an abundance of shelving space. The exterior roof line of the home has gutters and downspouts to keep the heavy rains off the property. HOA fees include lawn maintenance: mowing, fertilizing, water monitoring, irrigation control maintenance, mulching, insect and disease control, pruning of all lawns/shrubs, landscaping, as well as Spectrum High Speed Internet and Premium TV Package w/DVRs. Encore's State of the Art Clubhouse, the 'Oasis Club,' just two blocks away features a large resort style heated infinity pool, spa, basketball, pickleball, and bocce ball courts, grill stations, outside TVs, fitness center, card rooms, wine bar and much more. A full time activity director and a monthly calendar of events are available to residents. The owners in Encore can also enjoy the amenities in Fishhawk West that include pool, splash pad, the Lake House overlooking Lake Hutto with fitness center & game room as well as biking & walking trails. Start living your dream today by coming to see this amazing home and community!!!
Payment Calculator
- Principal & Interest -
- Property Tax $
- Home Insurance $
- HOA Fees $
- Monthly -
For a Fast & FREE Mortgage Pre-Approval Apply Now
Apply Now
 Apply Now
Apply NowFeatures
Building and Construction
- Builder Model: The Olivia
- Builder Name: David Weekley Homes
- Covered Spaces: 0.00
- Exterior Features: Irrigation System, Rain Gutters, Sidewalk
- Fencing: Fenced, Other
- Flooring: Laminate, Tile
- Living Area: 2595.00
- Roof: Shingle
Property Information
- Property Condition: Completed
Land Information
- Lot Features: Sidewalk, Paved
School Information
- High School: Newsome-HB
- Middle School: Barrington Middle
- School Elementary: Stowers Elementary
Garage and Parking
- Garage Spaces: 2.00
- Open Parking Spaces: 0.00
- Parking Features: Driveway, Garage Door Opener
Eco-Communities
- Water Source: None
Utilities
- Carport Spaces: 0.00
- Cooling: Central Air
- Heating: Central, Electric
- Pets Allowed: Breed Restrictions, Cats OK, Dogs OK
- Sewer: Public Sewer
- Utilities: BB/HS Internet Available, Cable Available, Cable Connected, Electricity Available, Electricity Connected, Natural Gas Available, Natural Gas Connected, Sewer Available
Amenities
- Association Amenities: Basketball Court, Clubhouse, Fitness Center, Gated, Maintenance, Pickleball Court(s), Pool, Recreation Facilities, Spa/Hot Tub, Tennis Court(s)
Finance and Tax Information
- Home Owners Association Fee Includes: Cable TV, Pool, Escrow Reserves Fund, Internet, Maintenance Grounds, Private Road, Recreational Facilities
- Home Owners Association Fee: 405.00
- Insurance Expense: 0.00
- Net Operating Income: 0.00
- Other Expense: 0.00
- Tax Year: 2023
Other Features
- Appliances: Convection Oven, Dishwasher, Disposal, Dryer, Electric Water Heater, Gas Water Heater, Ice Maker, Microwave, Range, Range Hood, Refrigerator, Washer
- Association Name: Fishhawk Ranch West HOA/Michelle George
- Association Phone: 813-533-2950
- Country: US
- Interior Features: Built-in Features, Ceiling Fans(s), Crown Molding, Eat-in Kitchen, High Ceilings, In Wall Pest System, Kitchen/Family Room Combo, Open Floorplan, Solid Surface Counters, Solid Wood Cabinets, Thermostat, Walk-In Closet(s)
- Legal Description: FISHHAWK RANCH WEST PHASE 3A LOT 20 BLOCK 72
- Levels: One
- Area Major: 33547 - Lithia
- Occupant Type: Owner
- Parcel Number: U-25-30-20-A0R-000072-00020.0
- Style: Contemporary
- Views: 174
- Zoning Code: PD
Similar Properties
Nearby Subdivisions
B D Hawkstone Ph 1
B D Hawkstone Ph 2
Channing Park
Creek Ridge Preserve
Creek Ridge Preserve Ph 1
Devore Gundog Equestrian E
Enclave At Channing Park
Enclave Channing Park Ph
Encore Fishhawk Ranch West Ph
Encore At Fishhawk Ranch
Fiishhawk Ranch West Ph 2a
Fish Hawk Trails
Fishhawk Ranch
Fishhawk Ranch At Starling
Fishhawk Ranch Ph 02
Fishhawk Ranch Ph 1
Fishhawk Ranch Ph 2 Parcels
Fishhawk Ranch Ph 2 Prcl
Fishhawk Ranch Ph 2 Tr 1
Fishhawk Ranch Towncenter Phas
Fishhawk Ranch West
Fishhawk Ranch West Ph 1a
Fishhawk Ranch West Ph 1b1c
Fishhawk Ranch West Ph 2a
Fishhawk Ranch West Ph 3a
Fishhawk Ranch West Ph 3b
Fishhawk Ranch West Ph 4a
Fishhawk Ranch West Ph 5
Fishhawk Ranch West Ph 6
Fishhawk Ranch West Phase 3a
Hammock Oaks Reserve
Hawk Creek Reserve
Hawkstone
Hawkstone Phase 2
Hinton Hawkstone Ph 1a1
Hinton Hawkstone Ph 1a2
Hinton Hawkstone Ph 1b
Hinton Hawkstone Phase 1a2
Hinton Hawkstone Phase 1a2 Lot
Mannhurst Oak Manors
Not In Hernando
Old Welcome Manor
Preserve At Fishhawk Ranch
Starling At Fishhawk
Starling At Fishhawk Ph 1b2
Starling At Fishhawk Ph 1c
Starling At Fishhawk Ph Ia
Tagliarini Platted
Temple Pines
Unplatted



