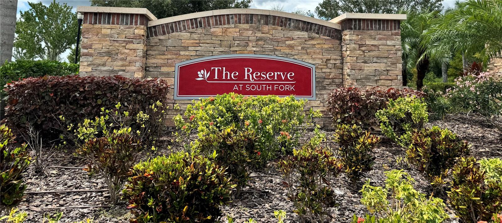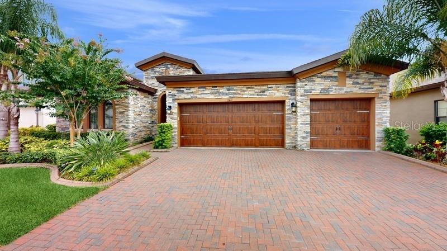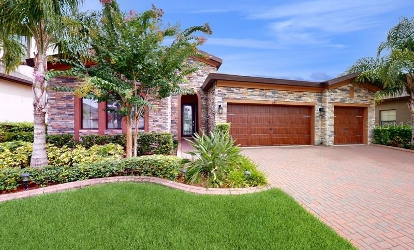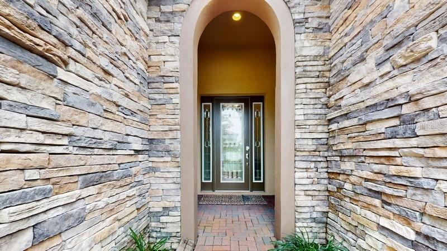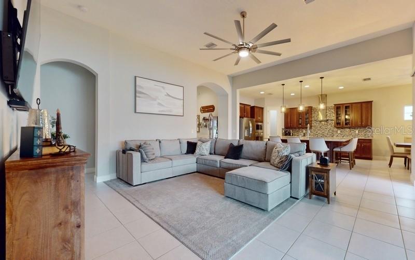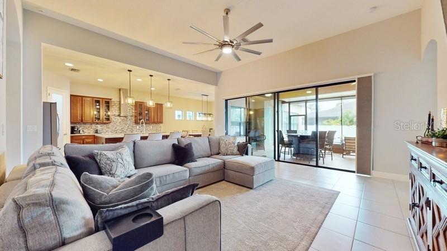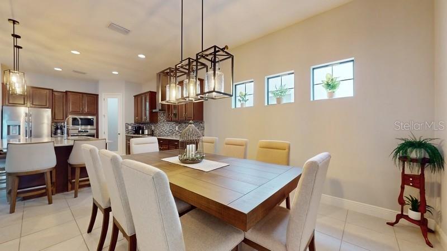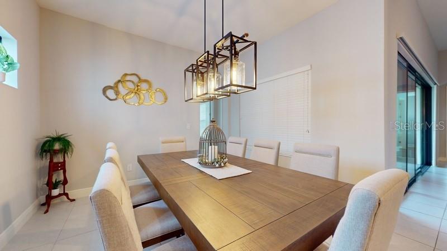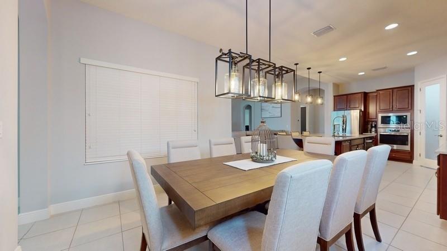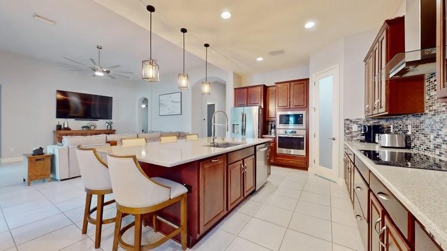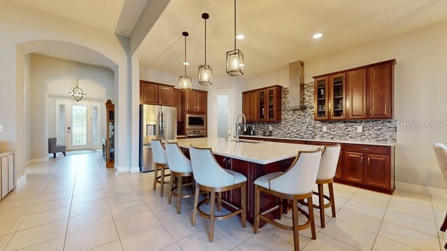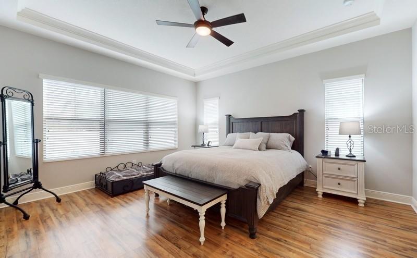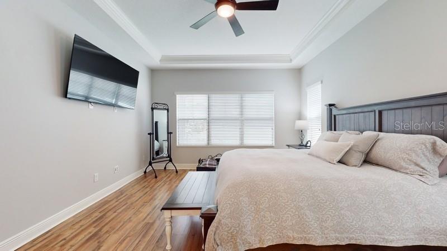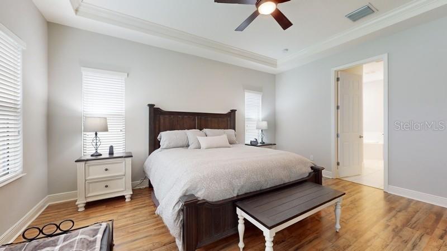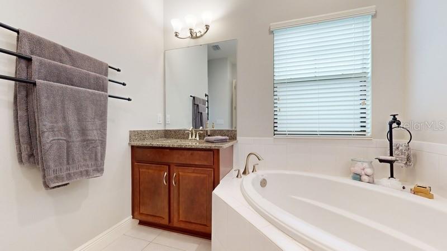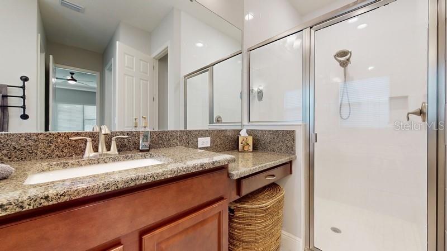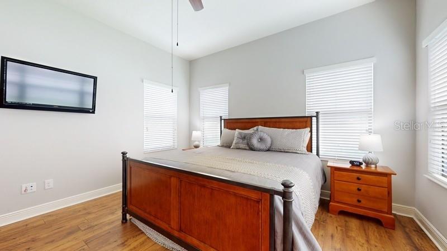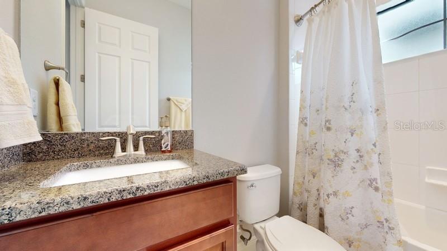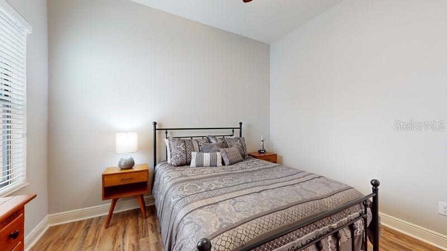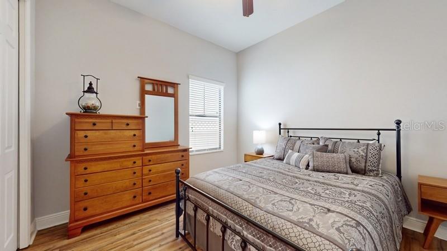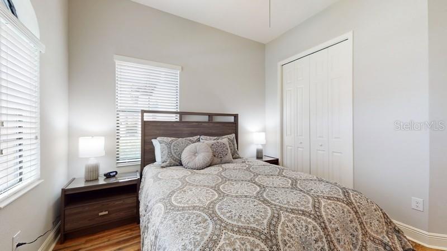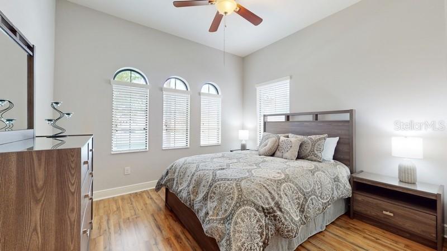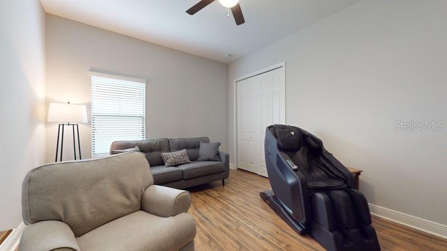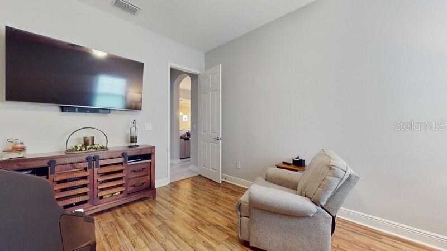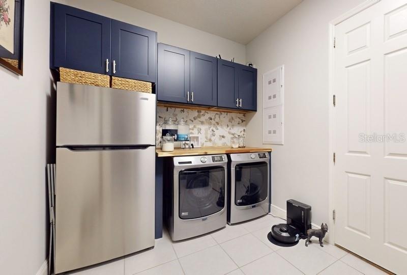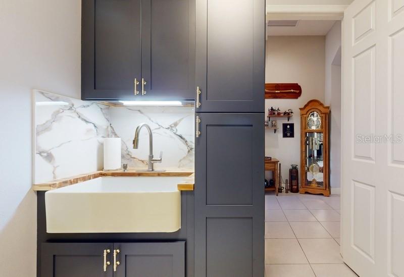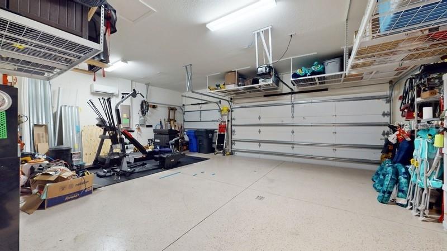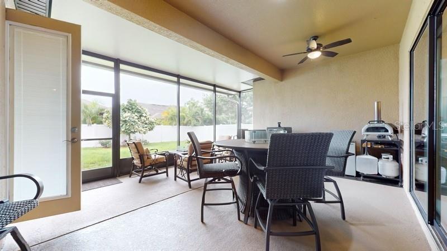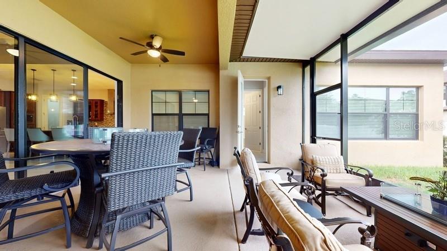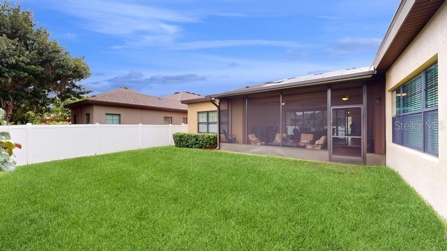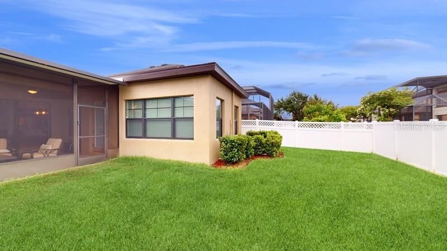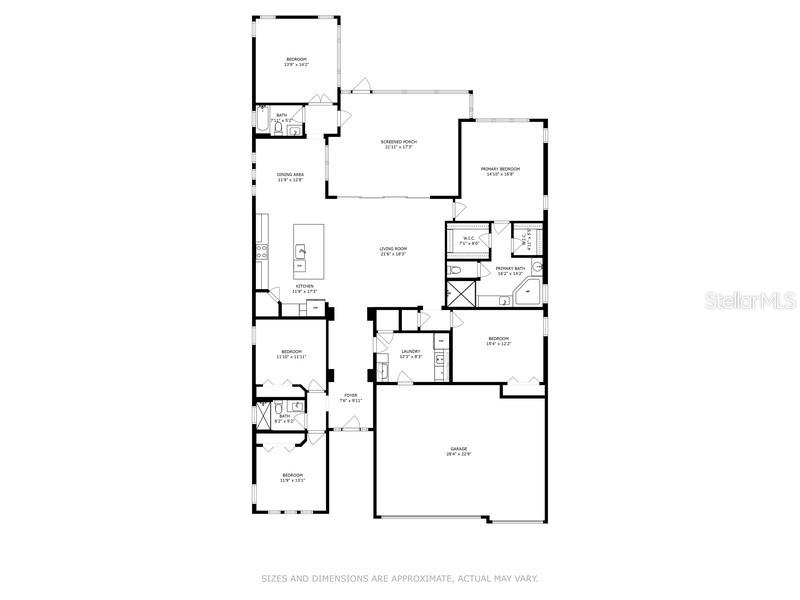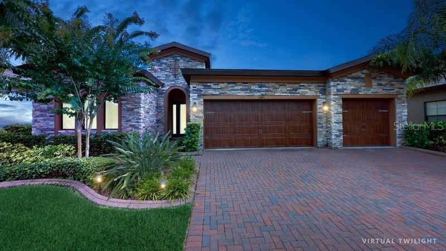11411 Drifting Leaf Drive, RIVERVIEW, FL 33579
Property Photos
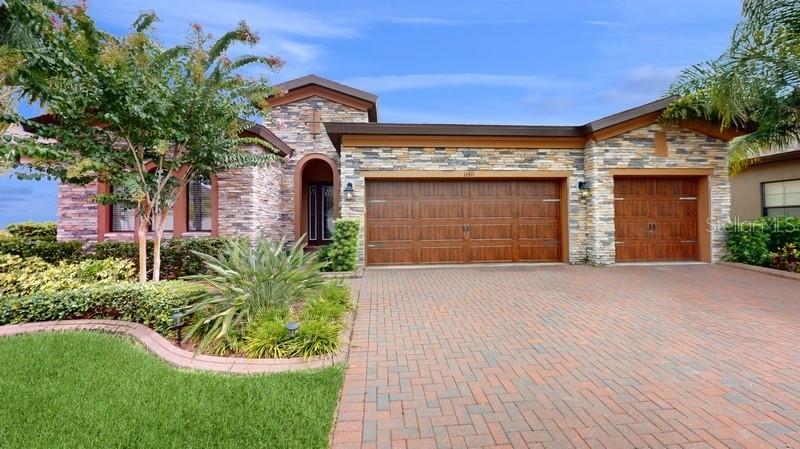
Would you like to sell your home before you purchase this one?
Priced at Only: $639,999
For more Information Call:
Address: 11411 Drifting Leaf Drive, RIVERVIEW, FL 33579
Property Location and Similar Properties
- MLS#: T3539582 ( Residential )
- Street Address: 11411 Drifting Leaf Drive
- Viewed: 95
- Price: $639,999
- Price sqft: $210
- Waterfront: No
- Year Built: 2018
- Bldg sqft: 3041
- Bedrooms: 5
- Total Baths: 3
- Full Baths: 3
- Garage / Parking Spaces: 3
- Days On Market: 257
- Additional Information
- Geolocation: 27.7807 / -82.3165
- County: HILLSBOROUGH
- City: RIVERVIEW
- Zipcode: 33579
- Subdivision: Reserve At South Fork Ph 1
- Provided by: COLDWELL BANKER REALTY
- Contact: Erik Michor
- 813-685-7755

- DMCA Notice
-
DescriptionBuyer's financing fell through! Modern Elegance with Solar in an Exclusive Gated Community within in a quiet gated community, this stunning home offers modern upgrades, energy efficiency, and stylish finishes throughout. The solar panels will be paid in full at closing, providing incredible savings on energy costs. The homes paver driveway and striking exterior stone accents create an inviting curb appeal. Inside, fresh paint enhances the bright and airy ambiance, while a climate controlled mini split system in the garage makes it an ideal space for a workspace, gym, or additional living area. A whole house water filtration system and softener ensure clean, high quality water throughout. The thoughtfully designed interior features a custom laundry room, an upgraded guest bath with a spa like walk in shower, and luxury vinyl tile (LVT) flooring in a rear bedroom. The chefs kitchen is equipped with premium appliances, including a 36 Thermador induction cooktop, Frigidaire refrigerator, microwave, and a Whirlpool dishwasher. Enjoy Floridas outdoor lifestyle on the extended enclosed lanai, overlooking a private, fully fenced backyard. With a perfect blend of style, comfort, and efficiency, this home is a must see! Schedule your private tour today!
Payment Calculator
- Principal & Interest -
- Property Tax $
- Home Insurance $
- HOA Fees $
- Monthly -
For a Fast & FREE Mortgage Pre-Approval Apply Now
Apply Now
 Apply Now
Apply NowFeatures
Building and Construction
- Covered Spaces: 0.00
- Exterior Features: Irrigation System, Lighting, Private Mailbox, Sidewalk, Sliding Doors, Sprinkler Metered
- Fencing: Fenced, Vinyl
- Flooring: Ceramic Tile, Laminate, Luxury Vinyl
- Living Area: 2684.00
- Roof: Shingle
Land Information
- Lot Features: Landscaped, Private, Sidewalk, Paved
Garage and Parking
- Garage Spaces: 3.00
- Open Parking Spaces: 0.00
- Parking Features: Driveway, Garage Door Opener, Guest
Eco-Communities
- Water Source: Public
Utilities
- Carport Spaces: 0.00
- Cooling: Central Air
- Heating: Central, Electric, Solar
- Pets Allowed: Yes
- Sewer: Public Sewer
- Utilities: BB/HS Internet Available, Electricity Connected, Public, Sewer Connected, Solar, Street Lights, Water Connected
Amenities
- Association Amenities: Clubhouse, Gated, Pool, Recreation Facilities
Finance and Tax Information
- Home Owners Association Fee Includes: Pool, Maintenance Structure, Private Road, Recreational Facilities
- Home Owners Association Fee: 251.00
- Insurance Expense: 0.00
- Net Operating Income: 0.00
- Other Expense: 0.00
- Tax Year: 2023
Other Features
- Appliances: Built-In Oven, Convection Oven, Cooktop, Dishwasher, Disposal, Kitchen Reverse Osmosis System, Microwave, Range, Range Hood, Refrigerator
- Association Name: Breeze Property Management
- Association Phone: 813-565-4663
- Country: US
- Interior Features: Cathedral Ceiling(s), Ceiling Fans(s), Eat-in Kitchen, Kitchen/Family Room Combo, Living Room/Dining Room Combo, Open Floorplan, Primary Bedroom Main Floor, Thermostat, Vaulted Ceiling(s), Walk-In Closet(s), Window Treatments
- Legal Description: RESERVE AT SOUTH FORK PHASE 1 LOT 20
- Levels: One
- Area Major: 33579 - Riverview
- Occupant Type: Owner
- Parcel Number: U-16-31-20-9UP-000000-00020.0
- Possession: Close Of Escrow
- Views: 95
- Zoning Code: PD
Similar Properties
Nearby Subdivisions
Ballentrae Sub Ph 1
Ballentrae Sub Ph 2
Belmond Reserve Ph 1
Belmond Reserve Ph 2
Belmond Reserve Phase 1
Carlton Lakes Ph 1 E1
Carlton Lakes Ph 1a 1b1 An
Carlton Lakes Ph 1d1
Carlton Lakes Ph 1e1
Carlton Lakes West 2
Carlton Lakes West Ph 1
Carlton Lakes West Ph 2b
Clubhouse Estates At Summerfie
Creekside Sub Ph 2
Hawkstone
Lucaya Lake Club
Lucaya Lake Club Ph 1a
Lucaya Lake Club Ph 2a
Lucaya Lake Club Ph 2f
Meadowbrooke At Summerfield Un
Oaks At Shady Creek Ph 1
Okerlund Ranch
Okerlund Ranch Sub
Panther Trace Ph 1a
Panther Trace Ph 1b1c
Panther Trace Ph 2a2
Panther Trace Ph 2b1
Reserve At Paradera
Reserve At Paradera Ph 3
Reserve At Pradera Ph 1a
Reserve At South Fork
Reserve At South Fork Ph 1
Shady Creek Preserve Ph 1
South Cove
South Cove Ph 23
South Fork
South Fork P Ph 2 3b
South Fork S Tr T
South Fork Tr L Ph 2
South Fork Tr N
South Fork Tr P Ph 1a
South Fork Tr Q Ph 1
South Fork Tr R Ph 1
South Fork Tr S Tr T
South Fork Tr U
South Fork Tr V Ph 1
South Fork Tr V Ph 2
South Fork Un 06
South Pointe Phase 3a 3b
Summer Spgs
Summerfield Vilage 1 Tr 32
Summerfield Village 1 Tr 10
Summerfield Village 1 Tr 21
Summerfield Village 1 Tr 28
Summerfield Village 1 Tr 30
Summerfield Village 1 Tr 7
Summerfield Village 1 Tract 26
Summerfield Village I Tract 28
Summerfield Villg 1 Trct 18
Summerfield Villg 1 Trct 35
Summerfield Villg 1 Trct 9a
Talavera Sub
Triple Creek
Triple Creek Ph 1 Village B
Triple Creek Ph 1 Village C
Triple Creek Ph 1 Village D
Triple Creek Ph 2 Village E
Triple Creek Ph 2 Village F
Triple Creek Ph 2 Village G
Triple Creek Ph 3 Village K
Triple Creek Ph 3 Villg L
Triple Creek Ph 6 Village H
Triple Creek Village N P
Triple Crk Ph 2 Village E3
Triple Crk Ph 4 Village 1
Triple Crk Ph 4 Village G2
Triple Crk Ph 4 Village I
Triple Crk Ph 4 Vlg I
Triple Crk Ph 6 Village H
Triple Crk Village M1
Triple Crk Village M2
Triple Crk Village N P
Tropical Acres South
Unplatted
Village Crk Ph 4 Village I
Villas On The Green A Condomin
Waterleaf Ph 1b
Waterleaf Ph 2a 2b
Waterleaf Ph 3a
Waterleaf Ph 4b
Waterleaf Ph 4c
Worthington



