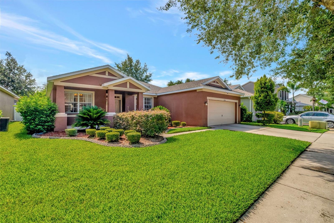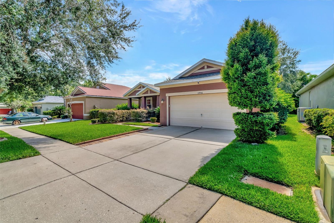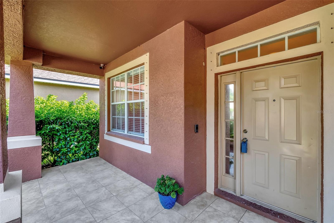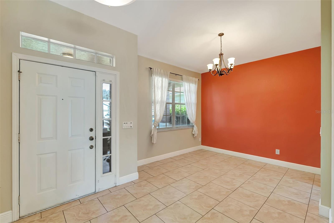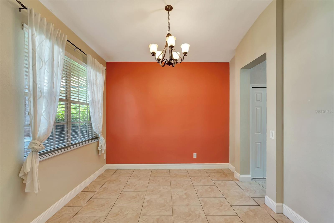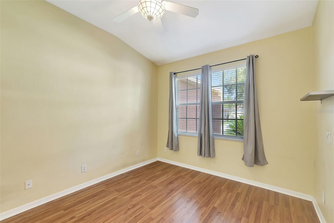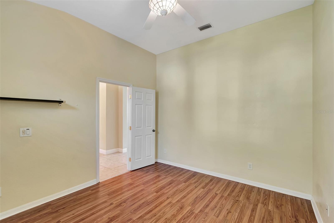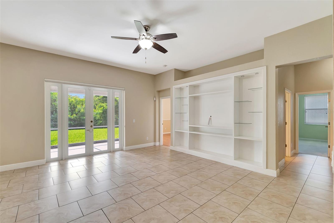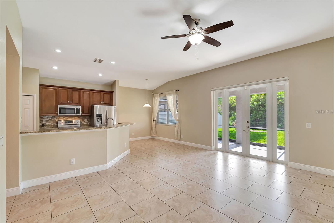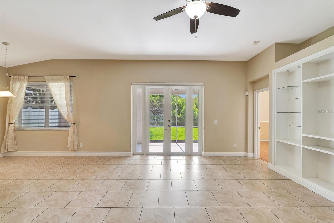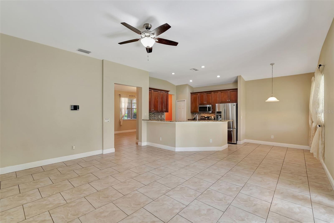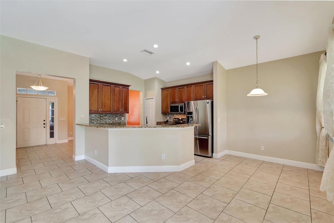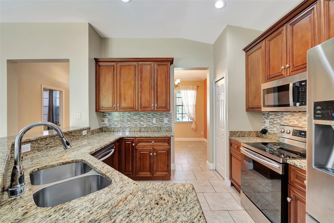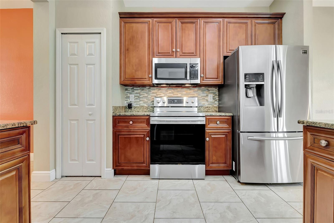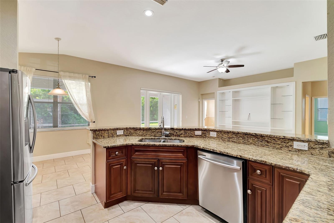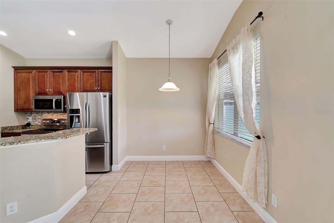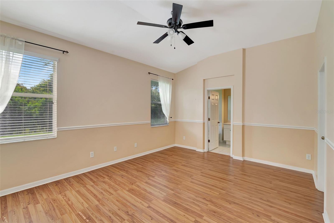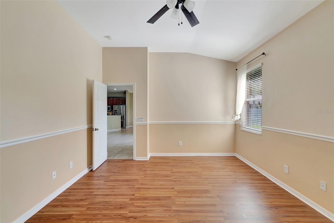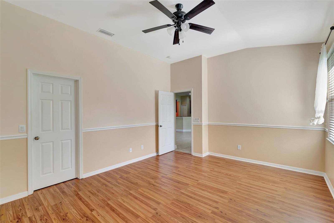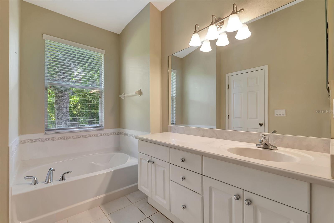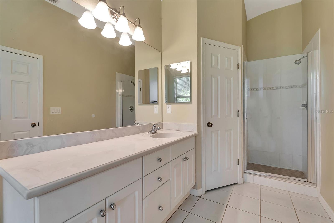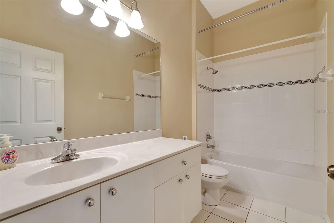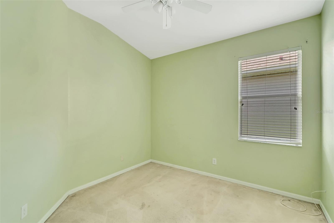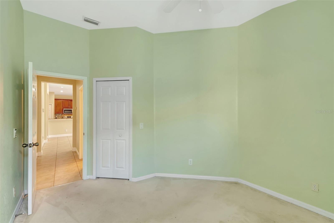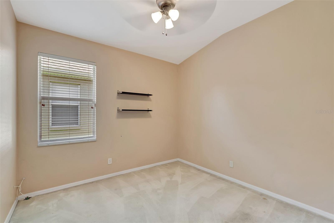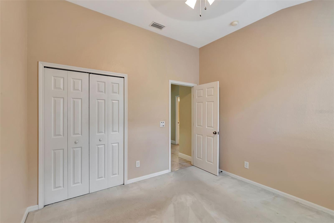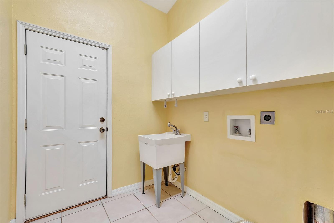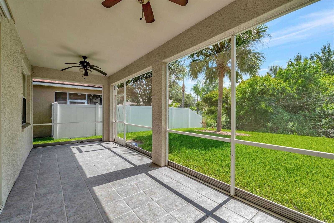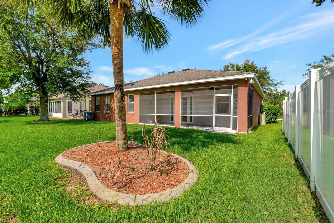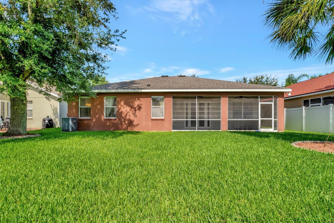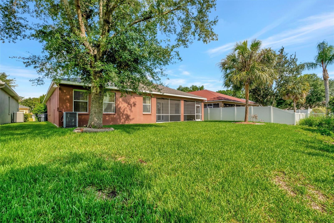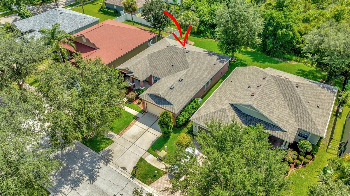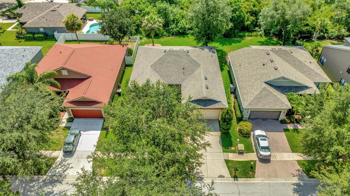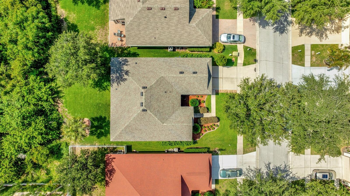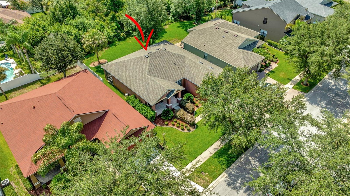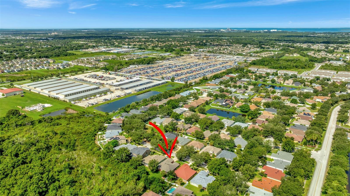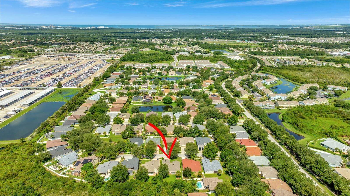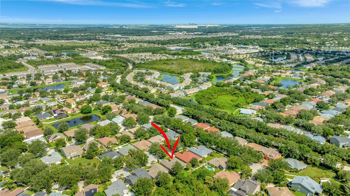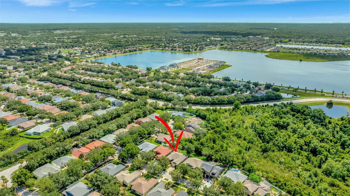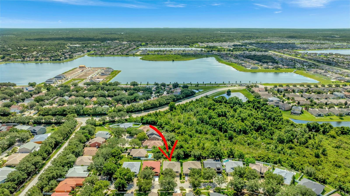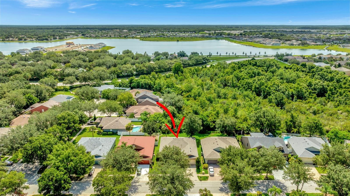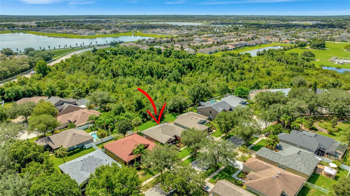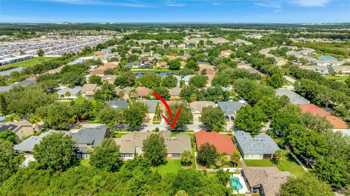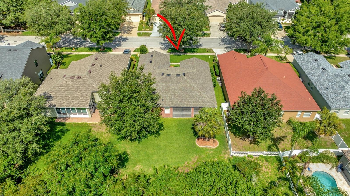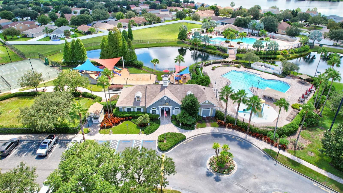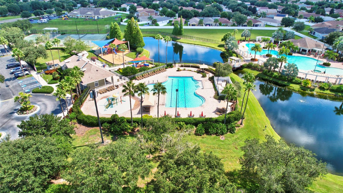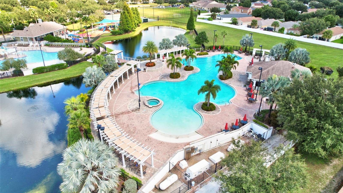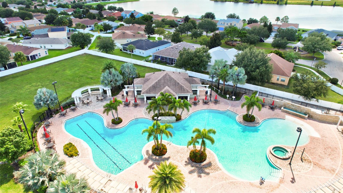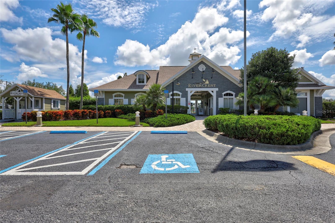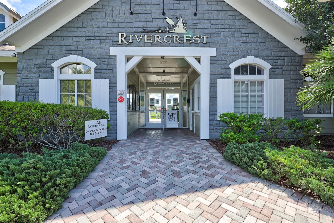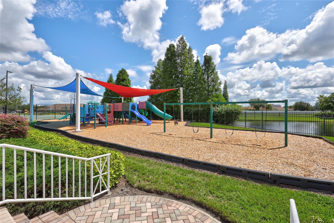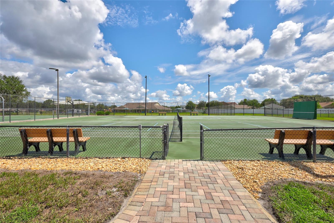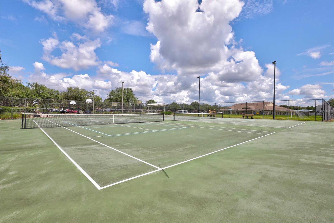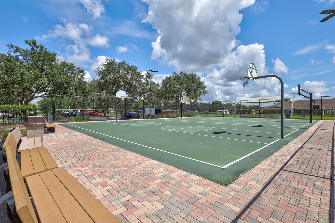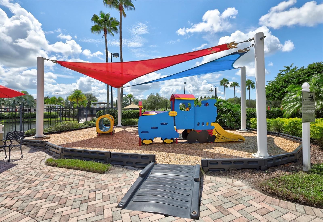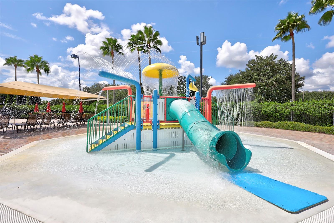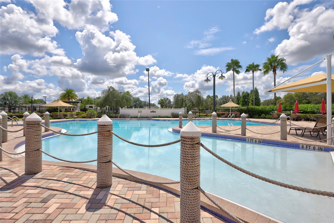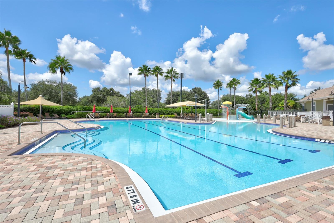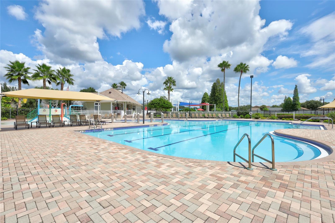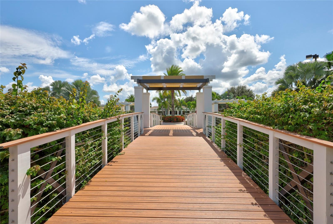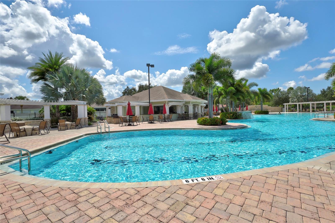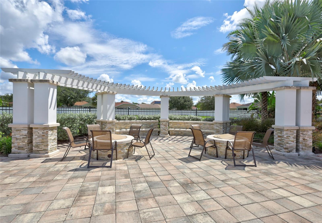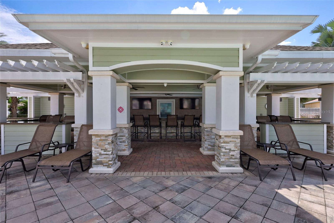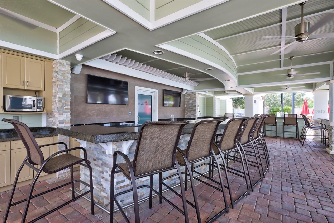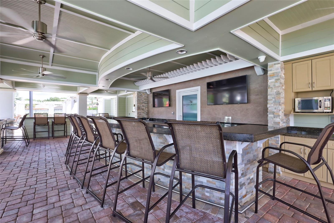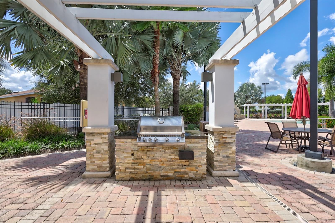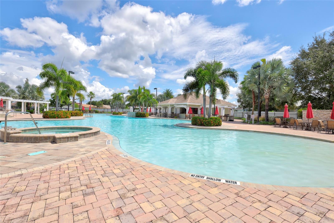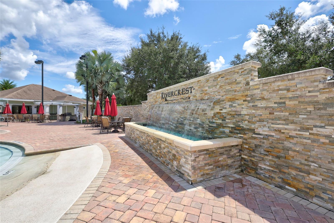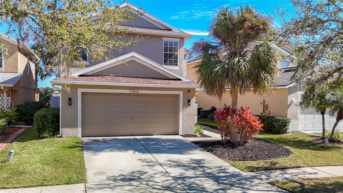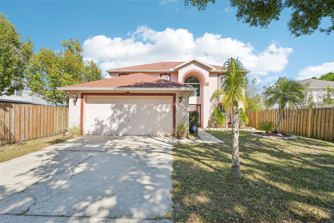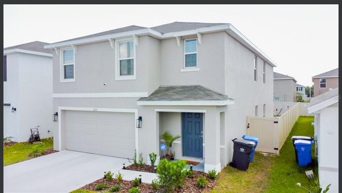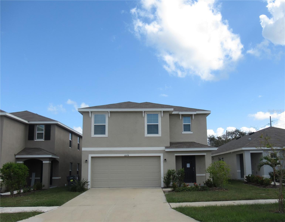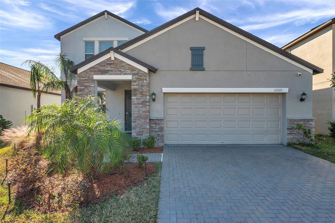10906 Holly Cone Drive, RIVERVIEW, FL 33569
Property Photos
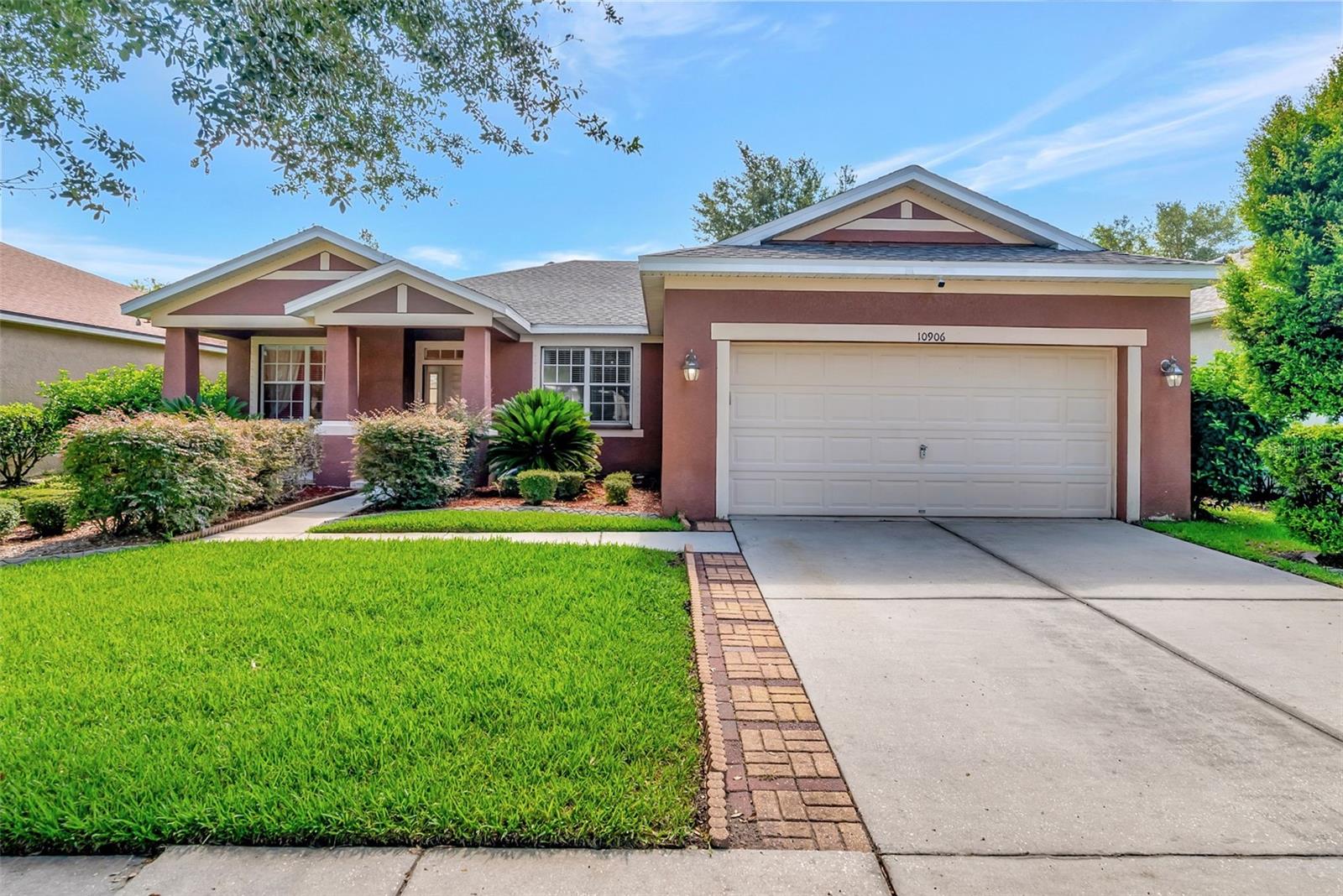
Would you like to sell your home before you purchase this one?
Priced at Only: $374,999
For more Information Call:
Address: 10906 Holly Cone Drive, RIVERVIEW, FL 33569
Property Location and Similar Properties






- MLS#: T3538804 ( Residential )
- Street Address: 10906 Holly Cone Drive
- Viewed: 41
- Price: $374,999
- Price sqft: $141
- Waterfront: No
- Year Built: 2004
- Bldg sqft: 2651
- Bedrooms: 3
- Total Baths: 2
- Full Baths: 2
- Garage / Parking Spaces: 2
- Days On Market: 271
- Additional Information
- Geolocation: 27.8261 / -82.3216
- County: HILLSBOROUGH
- City: RIVERVIEW
- Zipcode: 33569
- Subdivision: Rivercrest Ph 1b1
- Elementary School: Sessums HB
- Middle School: Rodgers HB
- High School: Riverview HB
- Provided by: FUTURE HOME REALTY INC
- Contact: Mimi Preciado
- 813-855-4982

- DMCA Notice
Description
Centrally located in Riverview, come tour this beautiful 3 bedroom, 2 bathroom PLUS separate 4th room that can be used as a Den or Office. Open floor plan with upgraded tile, large family room with separate formal dining room and breakfast nook. Gorgeous kitchen with 42 inch cabinets, granite countertops, tile backsplash, stainless steel appliances and deep double sided sink. Large primary bedroom with walk in closet. The primary bathroom has a garden tub and separate walk in shower. Spacious laundry room with deep utility sink. Craftsman style exterior with large covered tiled front porch and large covered screened back porch/lanai. This home has custom fitted hurricane shutters and is wired for a future pool build. Large backyard that backs up to conservation wooded trees. 2 car garage and mature landscaping. Just 1 mile to Publix supermarket, 4.4 miles to St Josephs hospital and just 3.5 miles to Interstate 75. Roof replaced in October of 2022. Security system and cameras convey in sale.
Description
Centrally located in Riverview, come tour this beautiful 3 bedroom, 2 bathroom PLUS separate 4th room that can be used as a Den or Office. Open floor plan with upgraded tile, large family room with separate formal dining room and breakfast nook. Gorgeous kitchen with 42 inch cabinets, granite countertops, tile backsplash, stainless steel appliances and deep double sided sink. Large primary bedroom with walk in closet. The primary bathroom has a garden tub and separate walk in shower. Spacious laundry room with deep utility sink. Craftsman style exterior with large covered tiled front porch and large covered screened back porch/lanai. This home has custom fitted hurricane shutters and is wired for a future pool build. Large backyard that backs up to conservation wooded trees. 2 car garage and mature landscaping. Just 1 mile to Publix supermarket, 4.4 miles to St Josephs hospital and just 3.5 miles to Interstate 75. Roof replaced in October of 2022. Security system and cameras convey in sale.
Payment Calculator
- Principal & Interest -
- Property Tax $
- Home Insurance $
- HOA Fees $
- Monthly -
For a Fast & FREE Mortgage Pre-Approval Apply Now
Apply Now
 Apply Now
Apply NowFeatures
Building and Construction
- Covered Spaces: 0.00
- Exterior Features: Irrigation System, Private Mailbox, Sidewalk, Sliding Doors
- Flooring: Carpet, Ceramic Tile
- Living Area: 1838.00
- Roof: Shingle
Land Information
- Lot Features: Conservation Area
School Information
- High School: Riverview-HB
- Middle School: Rodgers-HB
- School Elementary: Sessums-HB
Garage and Parking
- Garage Spaces: 2.00
- Open Parking Spaces: 0.00
- Parking Features: Driveway, Garage Door Opener
Eco-Communities
- Water Source: Public
Utilities
- Carport Spaces: 0.00
- Cooling: Central Air
- Heating: Central
- Pets Allowed: Yes
- Sewer: Public Sewer
- Utilities: Cable Connected, Electricity Connected, Public, Sewer Connected, Street Lights, Water Connected
Finance and Tax Information
- Home Owners Association Fee Includes: Common Area Taxes, Pool, Escrow Reserves Fund, Management, Recreational Facilities
- Home Owners Association Fee: 180.00
- Insurance Expense: 0.00
- Net Operating Income: 0.00
- Other Expense: 0.00
- Tax Year: 2023
Other Features
- Appliances: Dishwasher, Disposal, Electric Water Heater, Microwave, Refrigerator, Water Softener
- Association Name: Wise Property Management / Cara Wing
- Association Phone: 813-968-5665x311
- Country: US
- Interior Features: Ceiling Fans(s), High Ceilings, Kitchen/Family Room Combo, Primary Bedroom Main Floor, Stone Counters, Thermostat, Walk-In Closet(s), Window Treatments
- Legal Description: RIVERCREST PHASE 1B1 LOT 34 BLOCK 3
- Levels: One
- Area Major: 33569 - Riverview
- Occupant Type: Vacant
- Parcel Number: U-32-30-20-5YM-000003-00034.0
- Possession: Close Of Escrow
- Style: Craftsman
- View: Trees/Woods
- Views: 41
- Zoning Code: PD
Similar Properties
Nearby Subdivisions
Bell Creek Hammocks North Sub
Boyette Creek Ph 1
Boyette Farms
Boyette Farms Ph 3
Boyette Park Ph 1a 1b 1d
Boyette Spgs Sec A
Boyette Spgs Sec A Un 1
Boyette Spgs Sec B Un 17
Boyette Springs
Carmans Casa Del Rio
Echo Park
Estates At Riversedge
Estuary Ph 1 4
Estuary Ph 2
Estuary Ph 5
Hammock Crest
Hawks Fern
Hawks Fern Ph 2
Hawks Fern Ph 3
Hawks Reserve
Lake St. Charles
Lakeside Tr A2
Lakeside Tr B
Manors At Forest Glen
Mellowood Creek
Moss Creek Sub
Moss Landing Ph 1
Paddock Oaks
Peninsula At Rhodine Lake
Preserve At Riverview
Ridgewood
Ridgewood West
Rivercrest Lakes
Rivercrest Ph 1a
Rivercrest Ph 1b1
Rivercrest Ph 1b4
Rivercrest Ph 2 Prcl N
Rivercrest Ph 2 Prcl O An
Rivercrest Ph 2b1
Rivercrest Ph 2b22c
Riverglen
Riverglen Riverwatch Gated Se
Riverplace Sub
Riversedge
Rodney Johnsons Riverview Hig
Shadow Run
Shamblin Estates
South Fork
South Pointe Phase 4
Stoner Woods
Unplatted
Zzz



