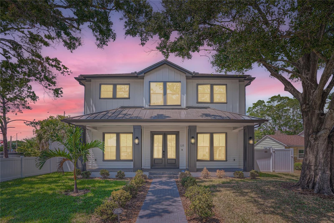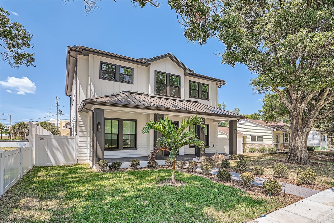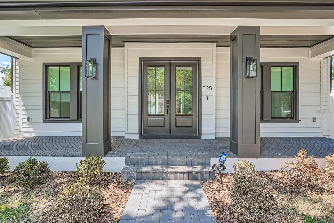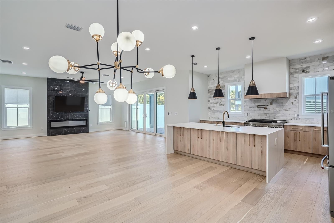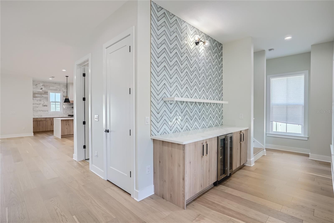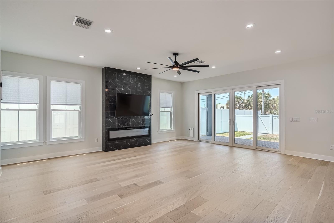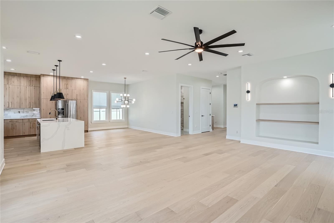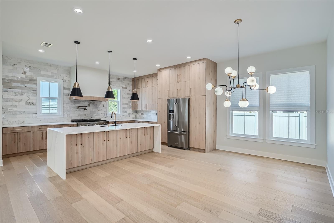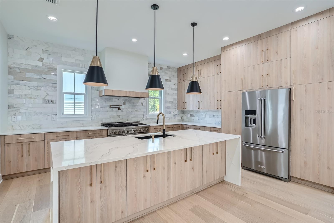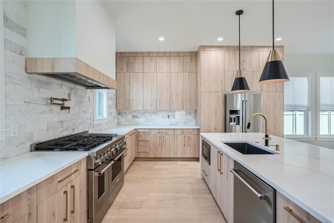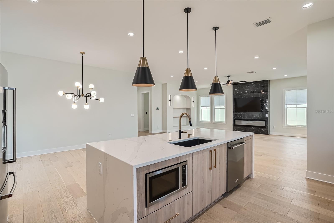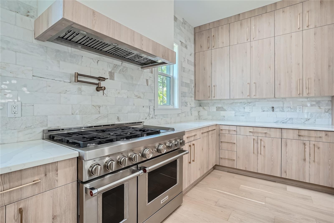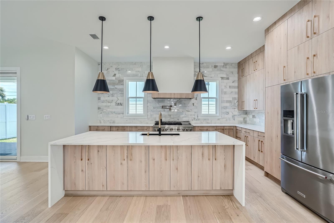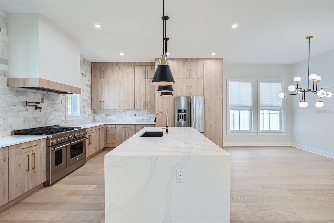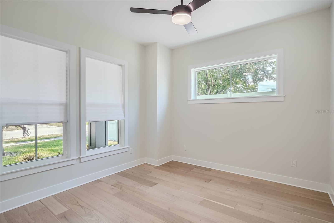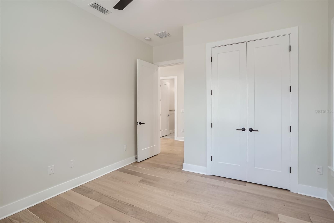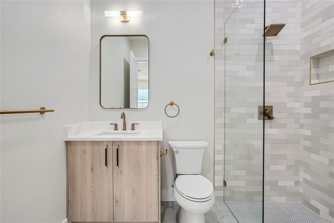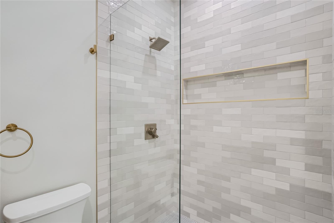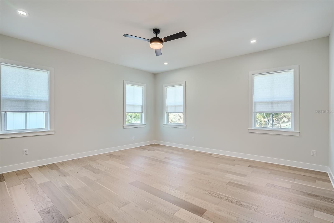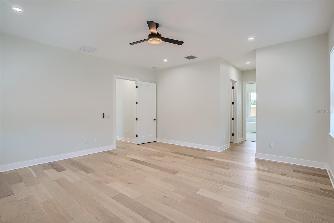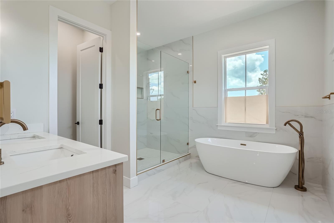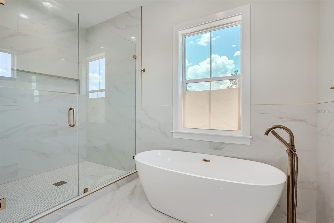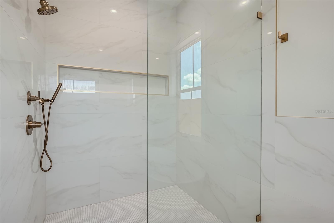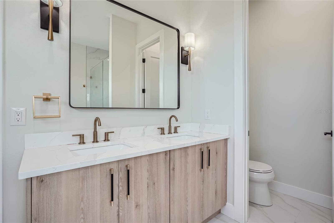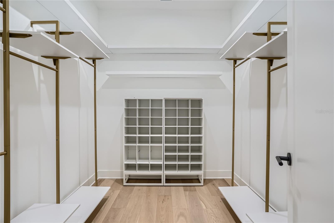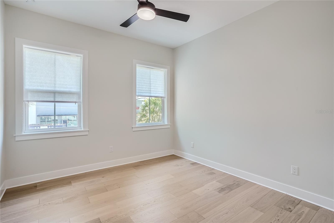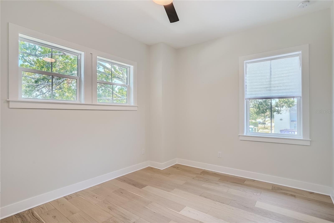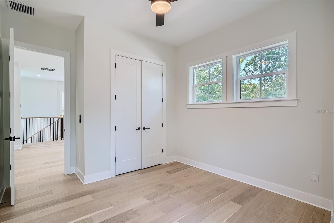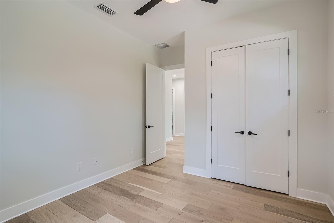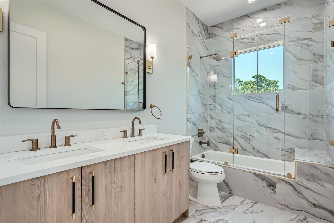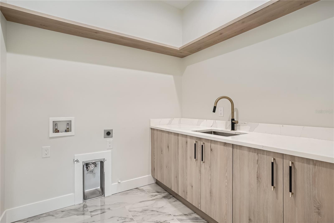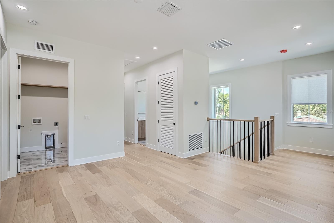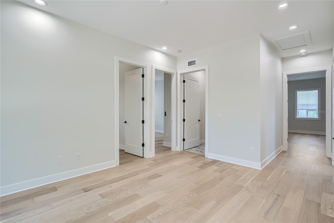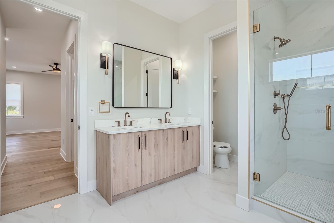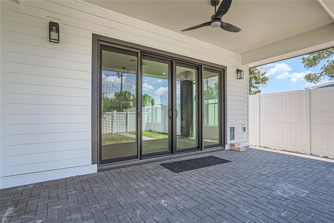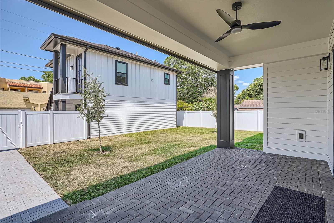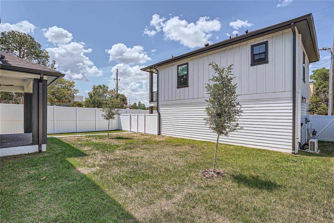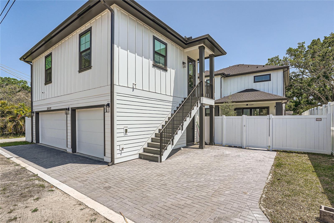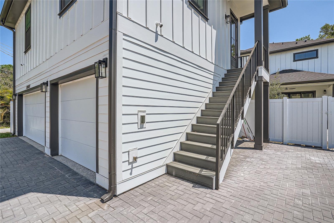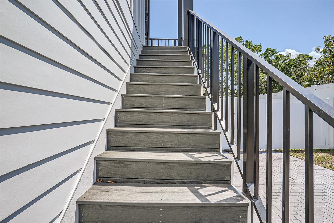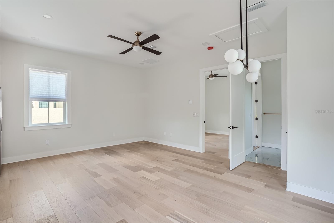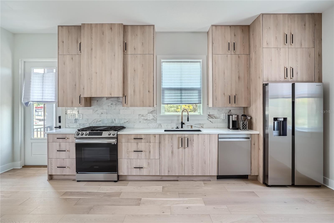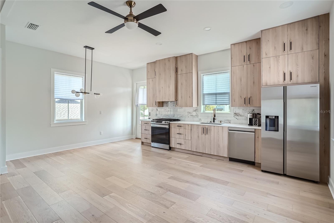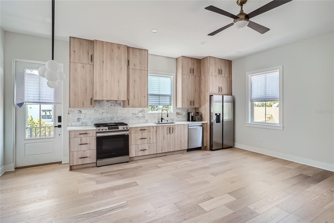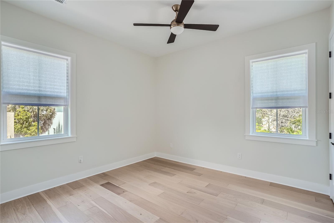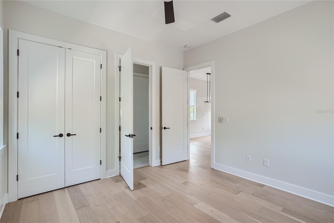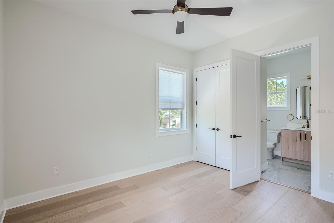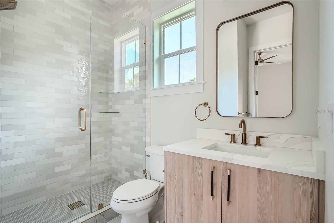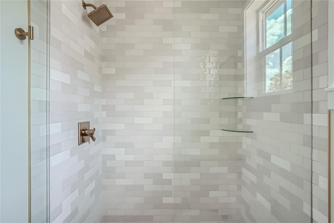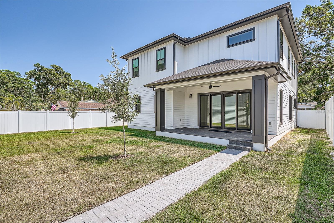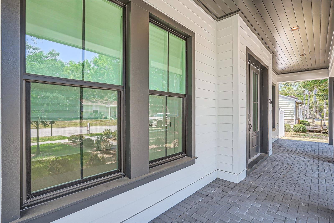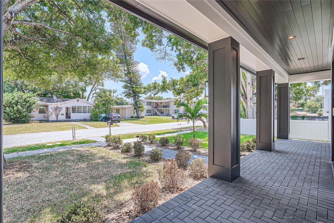325 33rd Avenue N, ST PETERSBURG, FL 33704
Property Photos
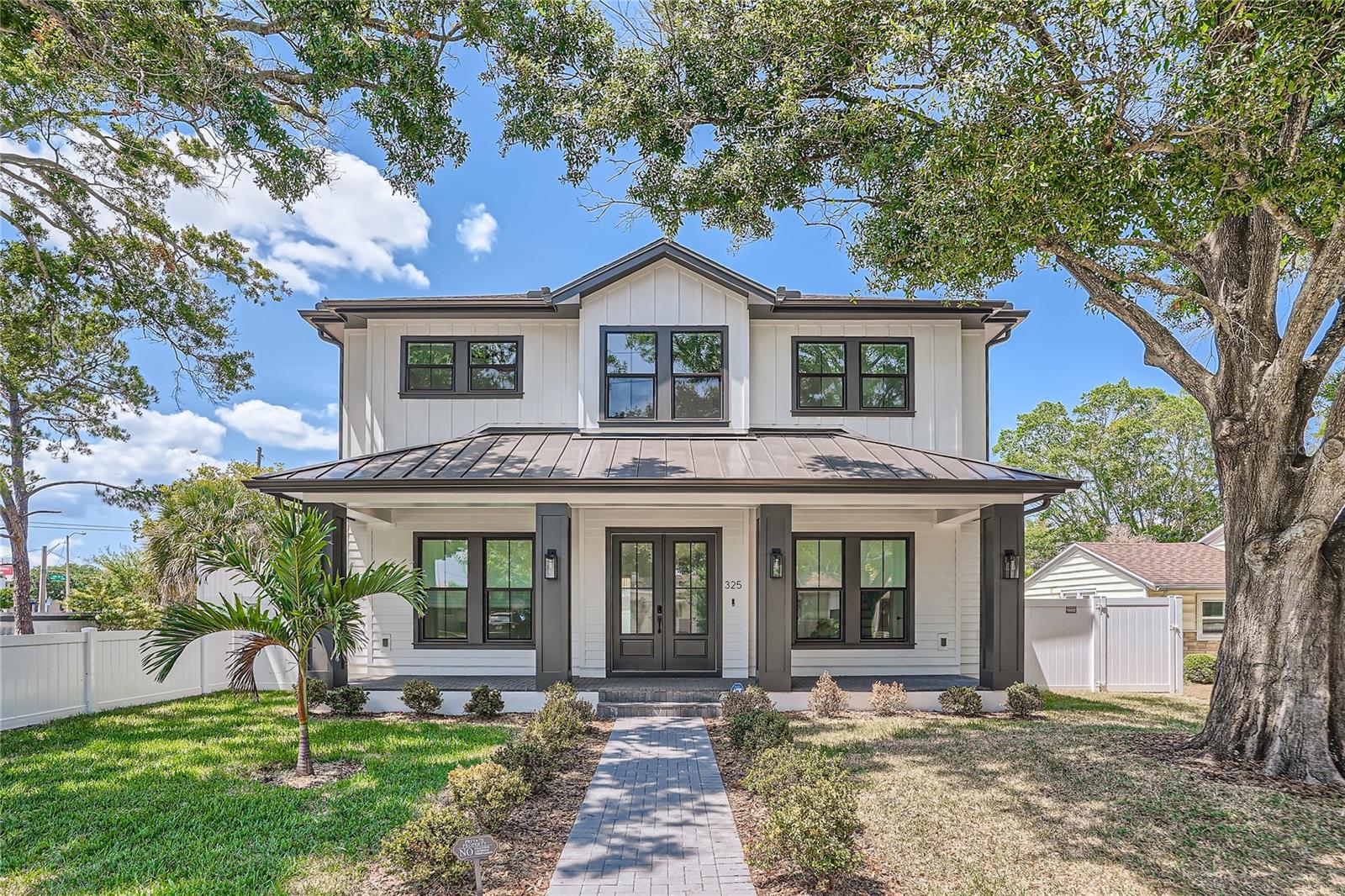
Would you like to sell your home before you purchase this one?
Priced at Only: $1,750,000
For more Information Call:
Address: 325 33rd Avenue N, ST PETERSBURG, FL 33704
Property Location and Similar Properties






- MLS#: T3524742 ( Single Family )
- Street Address: 325 33rd Avenue N
- Viewed: 192
- Price: $1,750,000
- Price sqft: $369
- Waterfront: No
- Year Built: 2023
- Bldg sqft: 4743
- Bedrooms: 5
- Total Baths: 4
- Full Baths: 4
- Garage / Parking Spaces: 3
- Days On Market: 314
- Additional Information
- Geolocation: 27.8024 / -82.6376
- County: PINELLAS
- City: ST PETERSBURG
- Zipcode: 33704
- Subdivision: Coffee Pot Add Rep
- Provided by: KELLER WILLIAMS SUBURBAN TAMPA
- Contact: Dane Moore

- DMCA Notice
Description
Welcome to this beautiful two story modern craftsman home located in the Coffee Pot Bayou Area. This property is like new and was just constructed in 2023. The main home features 4 bedrooms, 3 baths, a bonus room, & an open concept living. The main level will greet you with a bright open floor plan. The first floor includes 1 bedroom, 1 full bath, & an open concept kitchen, living room, & dining room space. The kitchen features an oversized island, stainless steel appliances, 48 gas range, & quartz countertops. The ideal kitchen for entertaining. Upstairs you will find the owners suite, 2 additional bedrooms, and a shared bath. The owners suite includes a large closet and spa like en suite with a dual vanity, shower, & stand alone tub. Out back you will find a detached 3 car garage with a fully equipped carriage house / apartment above it. The 655 sq ft space includes a full sized kitchen & living space, 1 bedroom, 1 full bathroom, & washed/dryer hookups. The convenient location of this home is in close proximity to the 4th St corridor, shopping & dining, St. Pete Pier, downtown St Pete, & more.
Description
Welcome to this beautiful two story modern craftsman home located in the Coffee Pot Bayou Area. This property is like new and was just constructed in 2023. The main home features 4 bedrooms, 3 baths, a bonus room, & an open concept living. The main level will greet you with a bright open floor plan. The first floor includes 1 bedroom, 1 full bath, & an open concept kitchen, living room, & dining room space. The kitchen features an oversized island, stainless steel appliances, 48 gas range, & quartz countertops. The ideal kitchen for entertaining. Upstairs you will find the owners suite, 2 additional bedrooms, and a shared bath. The owners suite includes a large closet and spa like en suite with a dual vanity, shower, & stand alone tub. Out back you will find a detached 3 car garage with a fully equipped carriage house / apartment above it. The 655 sq ft space includes a full sized kitchen & living space, 1 bedroom, 1 full bathroom, & washed/dryer hookups. The convenient location of this home is in close proximity to the 4th St corridor, shopping & dining, St. Pete Pier, downtown St Pete, & more.
Payment Calculator
- Principal & Interest -
- Property Tax $
- Home Insurance $
- HOA Fees $
- Monthly -
For a Fast & FREE Mortgage Pre-Approval Apply Now
Apply Now
 Apply Now
Apply NowFeatures
Other Features
- Views: 192
Nearby Subdivisions
Bay Pointsnell Isle
Bellwood Sub Rev
Boswells J W Sub
Bridgeway
Bridgeway Add
Broadway Add
Coffee Pot Add Rep
Coffee Pot Add Snell Hamletts
Coffee Pot Bayou Add Rep
Coffee Pot Bayou Add Rep Blks
Coffee Pot Bayou Add Snell Ha
Eatons W.t. Euclid Blvd
Eden Isle
Eden Isle 3rd Add
Eden Isle Sub
Eden Shores
Eden Shores Sec 10
Eden Shores Sec 3
Eden Shores Sec 4
Eden Shores Sec 4 Blk 6 Lot 2
Eden Shores Sec 5
Eden Shores Sec 6
Eden Shores Sec 9
Edgemoor Estates
Euclid Grove
Euclid Park
Euclid Place
Florida Heights
Gilmore Heights
Hilcrest
Hudson City Sub Rev Rep
Lemons Chas H Sub
Magnolia 36th Ave Rep
Marcia Rep
Meadow Lawn 2nd Add
Merhige Rep
North Bay Heights
North East Park Placido Shores
North East Park Shores
Northeast Park
Oak Hill
Old Kentucky
Pinellas Add To St Petersburg
Pinewood
Ross Oaks
Schaefers Sub
Snell Hamletts North Shore Ad
Snell Isle Brightbay
Snell Isle Brightwaters
Snell Isle Brightwaters Circle
Snell Isle Brightwaters Rep Pt
Snell Isle Brightwaters Sec 1
Snell Isle Brightwaters Sec 2
Snell Isle Rev Rep Brightsides
Snell Isle Shores
Snell Isle Shores Add
Snell Shores
Snells C Perry North Shore Add
Snells Carolyn H Rep
Spring Hill Annex
Spring Hill Rev Crescent Heigh
Virginia Heights
Washington Heights
Wilsons James Sub
Woodlawn



