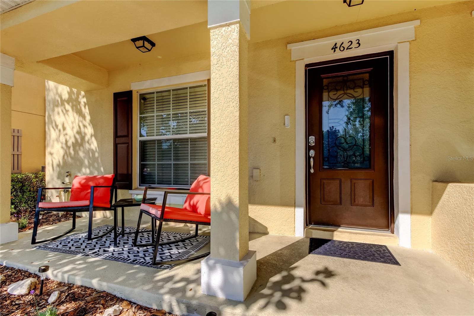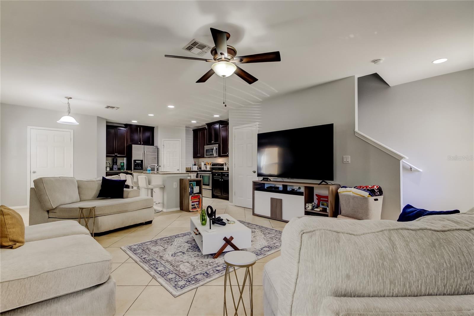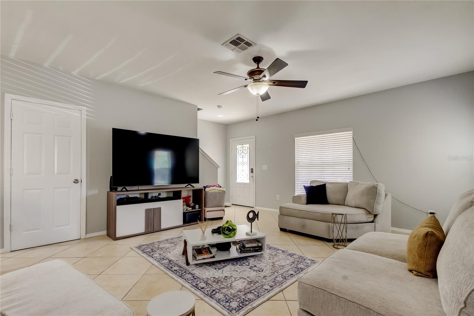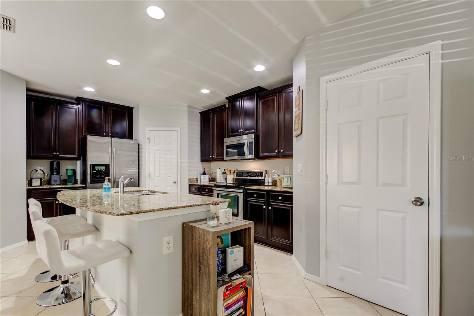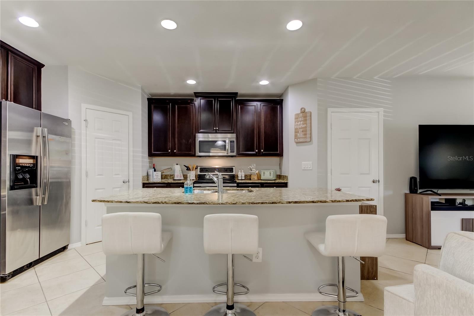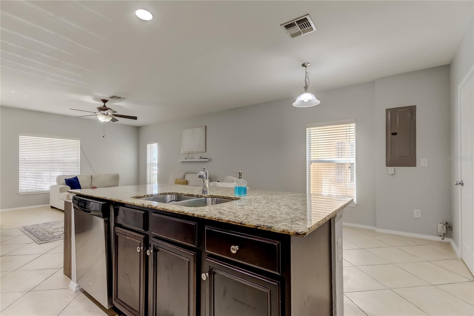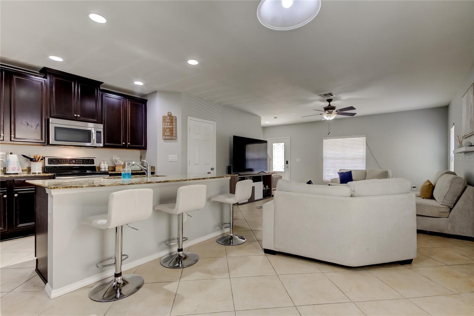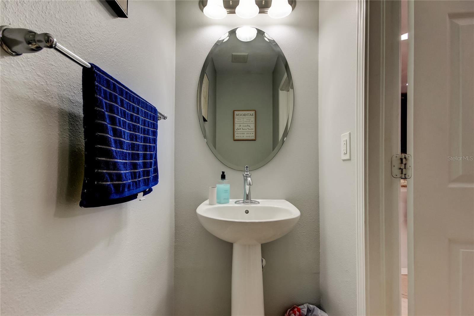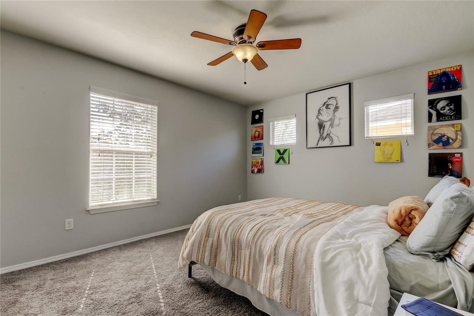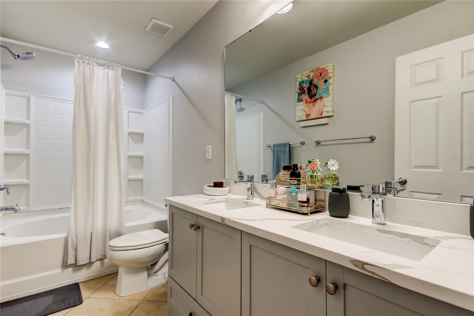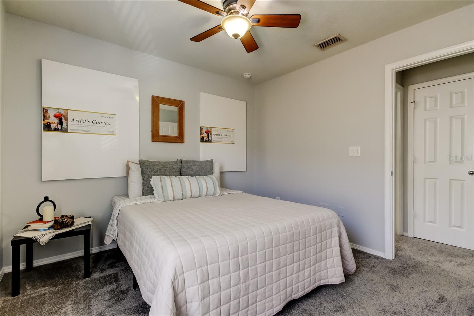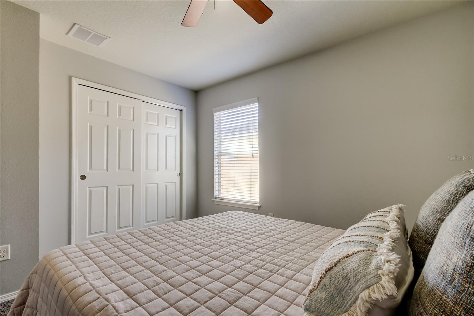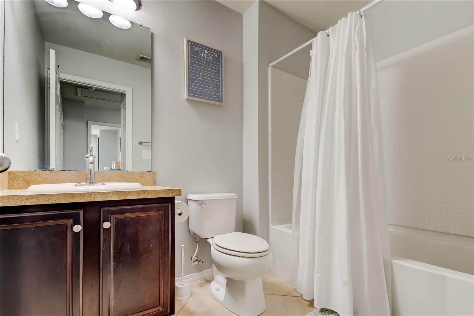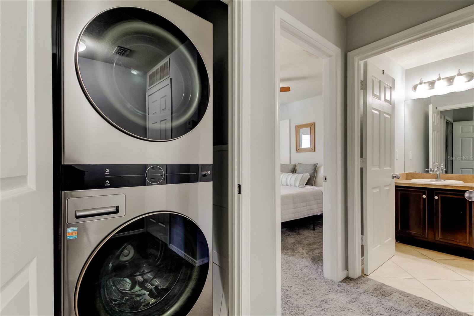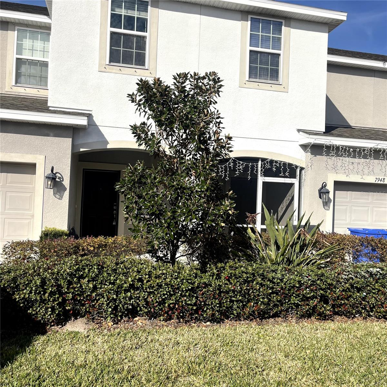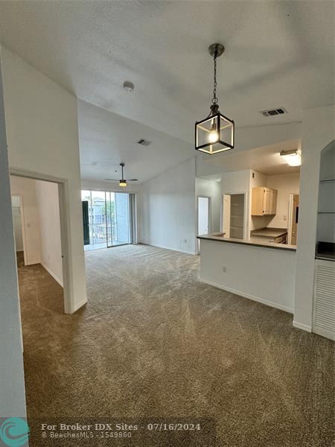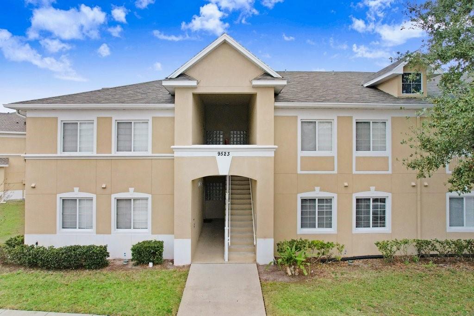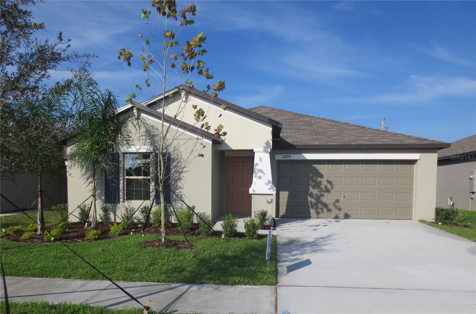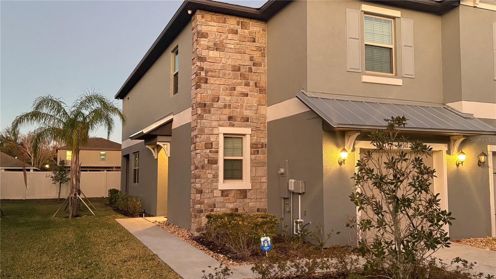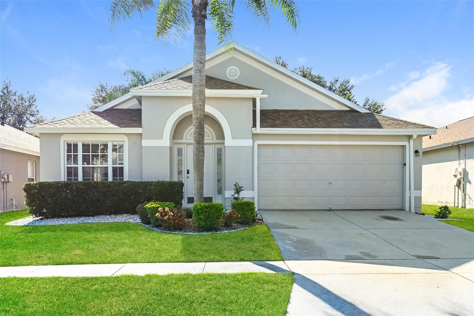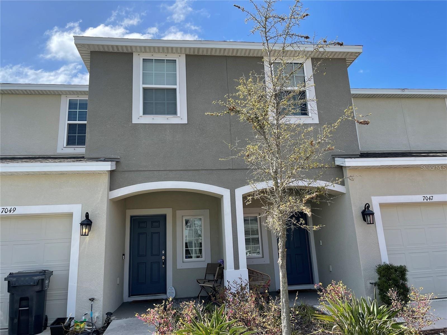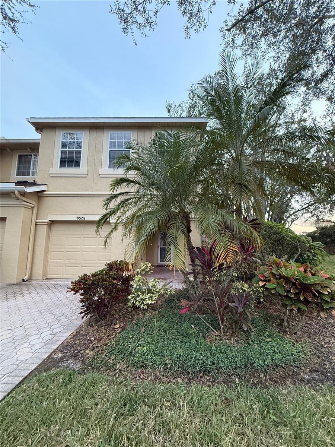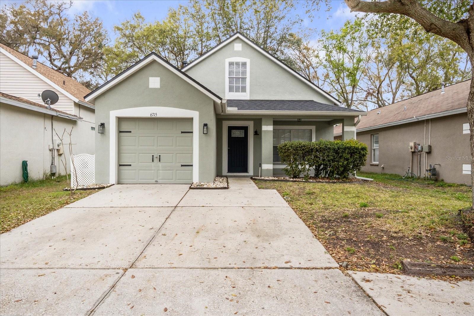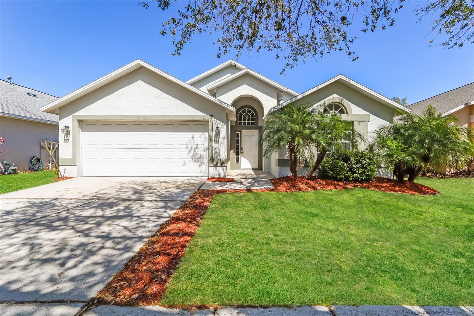4623 Chatterton Way, RIVERVIEW, FL 33578
Property Photos
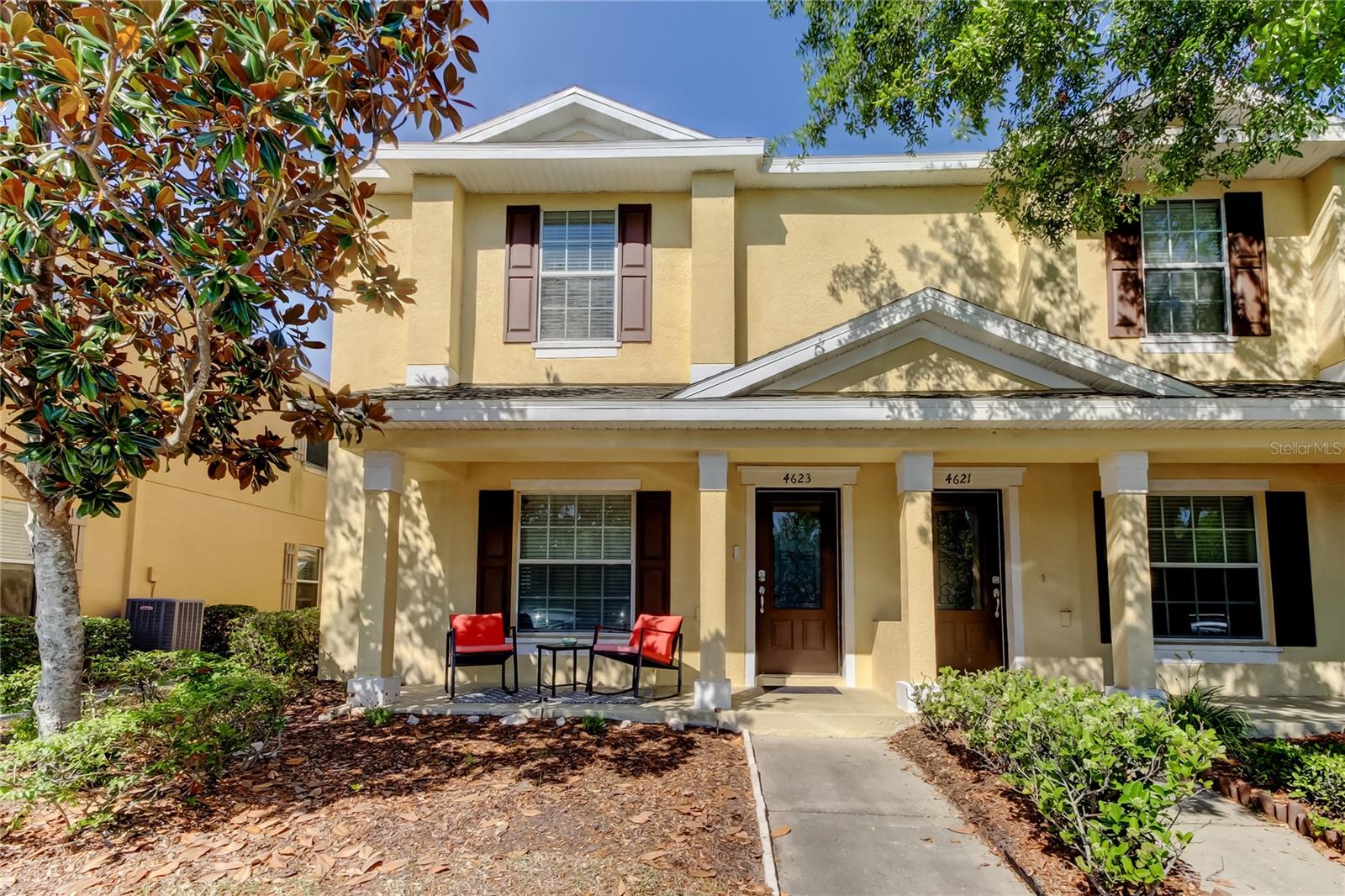
Would you like to sell your home before you purchase this one?
Priced at Only: $2,250
For more Information Call:
Address: 4623 Chatterton Way, RIVERVIEW, FL 33578
Property Location and Similar Properties
- MLS#: TB8368039 ( Residential Lease )
- Street Address: 4623 Chatterton Way
- Viewed: 1
- Price: $2,250
- Price sqft: $2
- Waterfront: No
- Year Built: 2010
- Bldg sqft: 1365
- Bedrooms: 2
- Total Baths: 3
- Full Baths: 2
- 1/2 Baths: 1
- Days On Market: 2
- Additional Information
- Geolocation: 27.9061 / -82.3511
- County: HILLSBOROUGH
- City: RIVERVIEW
- Zipcode: 33578
- Subdivision: Magnolia Park Central Ph B
- Elementary School: Frost Elementary School
- Middle School: Giunta Middle HB
- High School: Spoto High HB
- Provided by: FUTURE HOME REALTY INC
- Contact: Stephanie Poynor
- 813-855-4982

- DMCA Notice
-
DescriptionThis exceptional 2 bed 2.5 bath townhome is in a gated community in Northern Riverview off of 301. The living room has plenty of space for large gatherings and overflow space into the dinning area. The kitchen features the sink in the island with seating for easy entertaining. The all wood cabinets with granite counter tops and stainless appliances make for a great cooking experience. Don't miss the XL pantry in addition to the large under the stairs storage space. There is a powder room downstairs for guests as well. Upstairs, you have two generously sized bedrooms. The Master has an ensuite with a garden tub and a walk in closet. The 2nd bedroom is also generous enough for a full/queen bed with its own bathroom just outside the door. The Washer/Dryer remain with the property for the convenience of the tenants. They are located upstairs. There are two assigned parking spaces to this unit. The community features a lovely swimming pool accessible by the tenants. Minimum qualification for this home are 650 credit score, 3xs the rent in income. NO COSIGNERS!
Payment Calculator
- Principal & Interest -
- Property Tax $
- Home Insurance $
- HOA Fees $
- Monthly -
For a Fast & FREE Mortgage Pre-Approval Apply Now
Apply Now
 Apply Now
Apply NowFeatures
Building and Construction
- Covered Spaces: 0.00
- Exterior Features: Sidewalk
- Flooring: Carpet, Ceramic Tile
- Living Area: 1280.00
School Information
- High School: Spoto High-HB
- Middle School: Giunta Middle-HB
- School Elementary: Frost Elementary School
Garage and Parking
- Garage Spaces: 0.00
- Open Parking Spaces: 0.00
Eco-Communities
- Water Source: Public
Utilities
- Carport Spaces: 0.00
- Cooling: Central Air
- Heating: Central, Electric
- Pets Allowed: Breed Restrictions
- Sewer: Public Sewer
- Utilities: Electricity Connected
Finance and Tax Information
- Home Owners Association Fee: 0.00
- Insurance Expense: 0.00
- Net Operating Income: 0.00
- Other Expense: 0.00
Other Features
- Appliances: Dishwasher, Disposal, Dryer, Electric Water Heater, Microwave, Range, Refrigerator, Washer
- Association Name: Leland Management - Magnolia Park
- Association Phone: 813-671-6500
- Country: US
- Furnished: Unfurnished
- Interior Features: Ceiling Fans(s), PrimaryBedroom Upstairs, Solid Surface Counters
- Levels: Two
- Area Major: 33578 - Riverview
- Occupant Type: Owner
- Parcel Number: U-01-30-19-9HE-000026-00001.0
Owner Information
- Owner Pays: Grounds Care, Sewer, Trash Collection, Water
Similar Properties
Nearby Subdivisions
Allegro Palm
Allegro Palm A Condo
Allegro Palms
Ashley Oaks
Avelar Creek South
Belmont Townhomes
Bloomingdale Ridge
Bloomingdale Ridge Ph 3
Eagle Palm Ph 02
Eagle Palm Ph 1
Eagle Palm Ph 3b
Eagle Palm Ph Ii
Fern Hill Ph 1b
Fern Hill Ph 2
Lake St Charles
Magnolia Park Central Ph B
Magnolia Park Northeast E
Magnolia Park Northeast Reside
Not Applicable
Oak Creek
Oak Creek Prcl 2
Oak Creek Prcl 3
Oak Creek Prcl 8 Ph 1
Oak Crk Prcl 8 Ph Ii
Osprey Run Twnhms Ph 1
Osprey Run Twnhms Ph 2
Park Creek Ph 2b
Random Oaks Ph I
River Walk
Riverview Lakes
South Crk
South Crk Ph 2a 2b 2c
South Crk Ph 2a2c
South Pointe Ph 9
St Charles Place Ph 1
St Charles Place Ph 4
Timber Crk Ph 2a 2b
Timbercreek Ph 1
Timbercreek Ph 2a 2b
Unplatted
Valhalla Ph 034
Ventura Bay Twnhms
Villages Of Bloomingdale Pha
Villages Of Bloomingdale Condo
Villages Of Bloomingdale Ph
Villages Of Lake St Charles Ph



