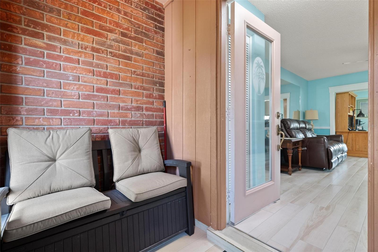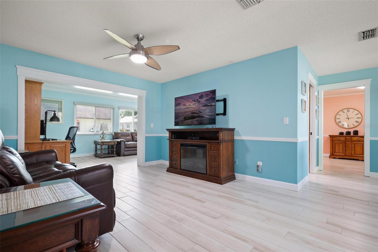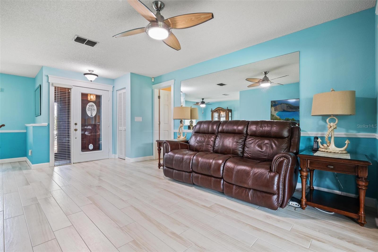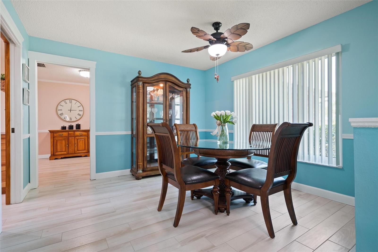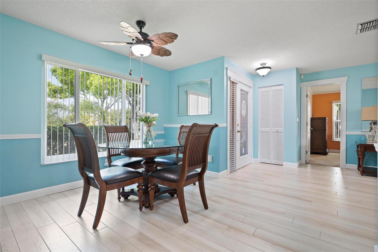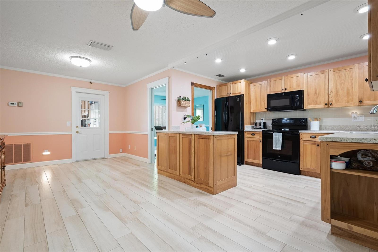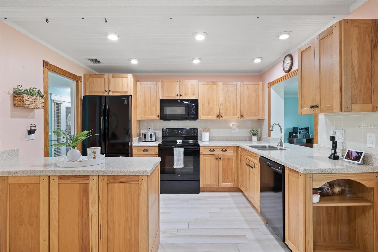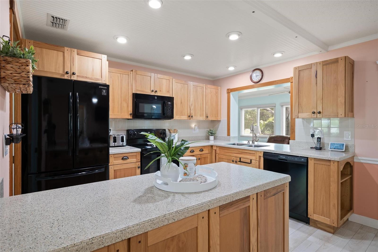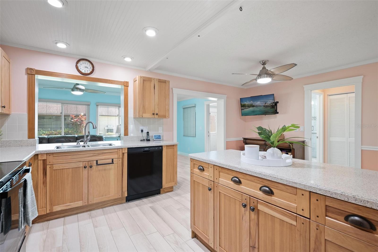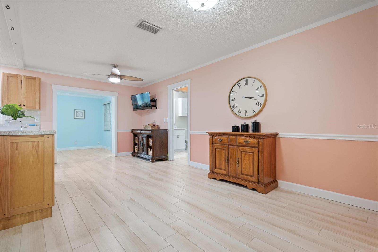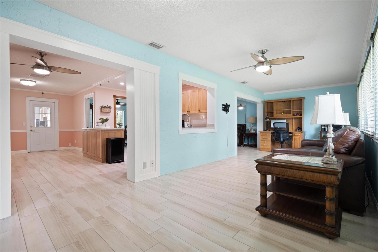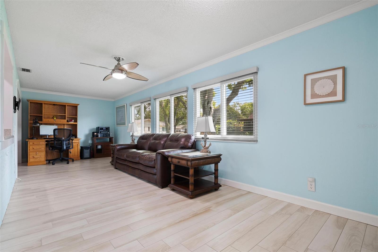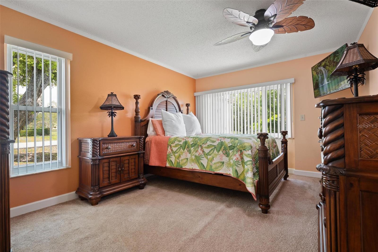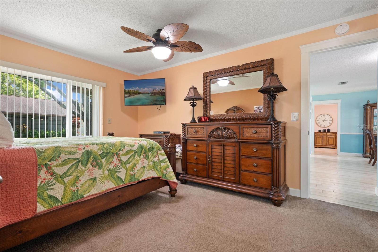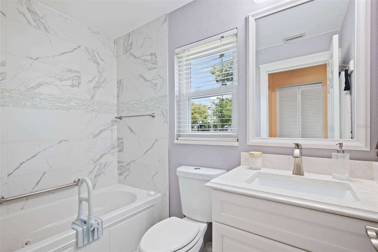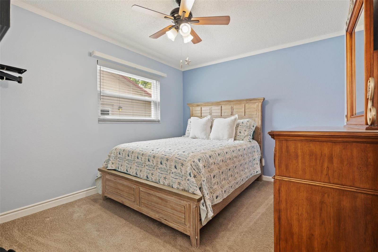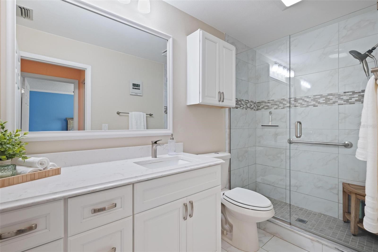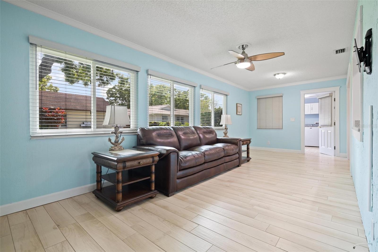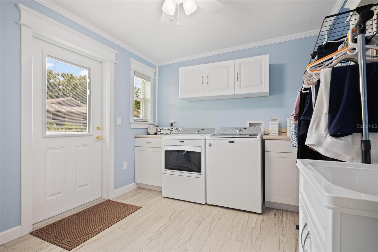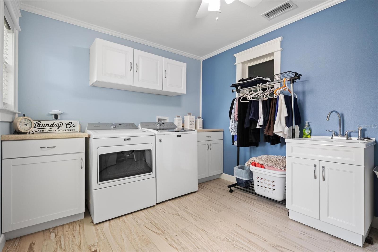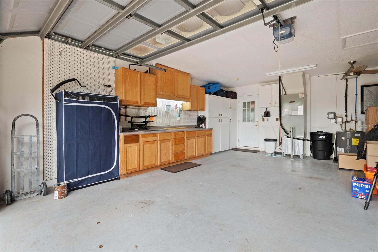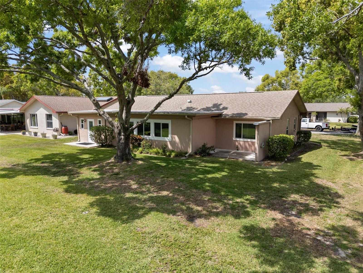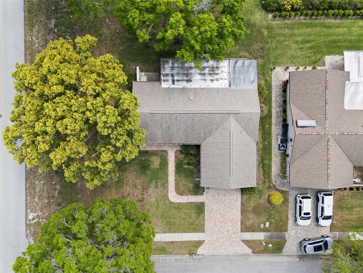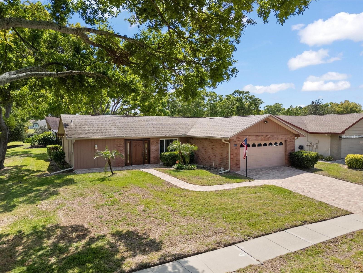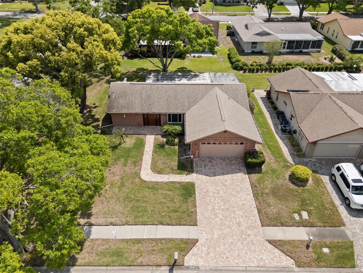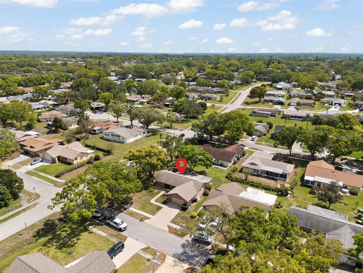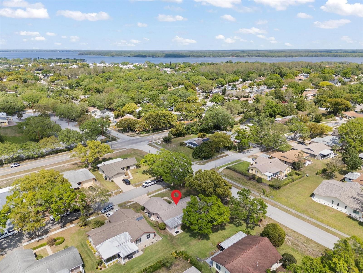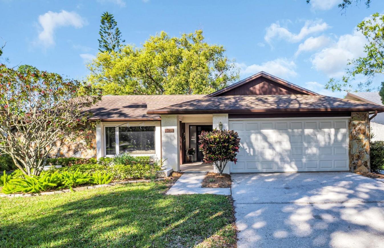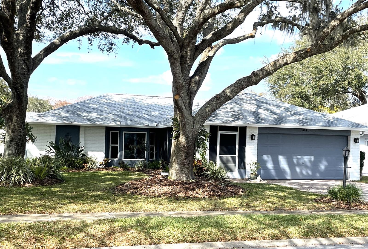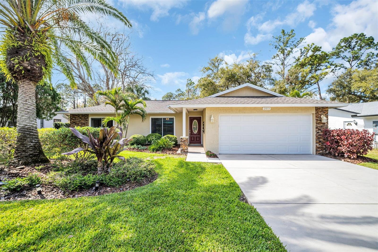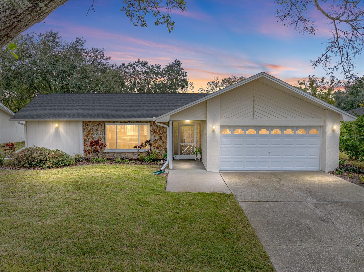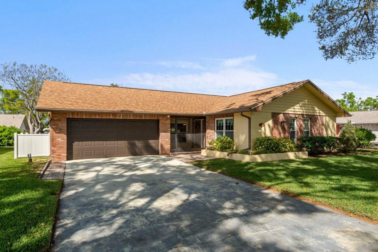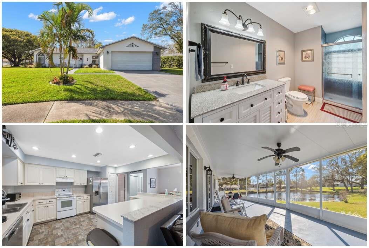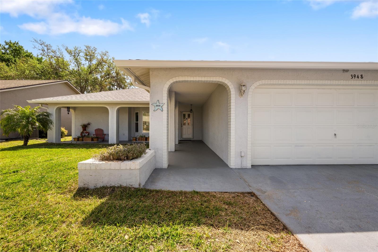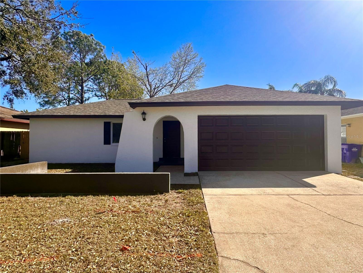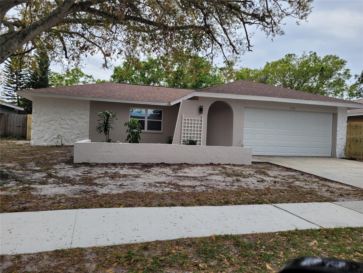2859 Thistle Court N, PALM HARBOR, FL 34684
Property Photos
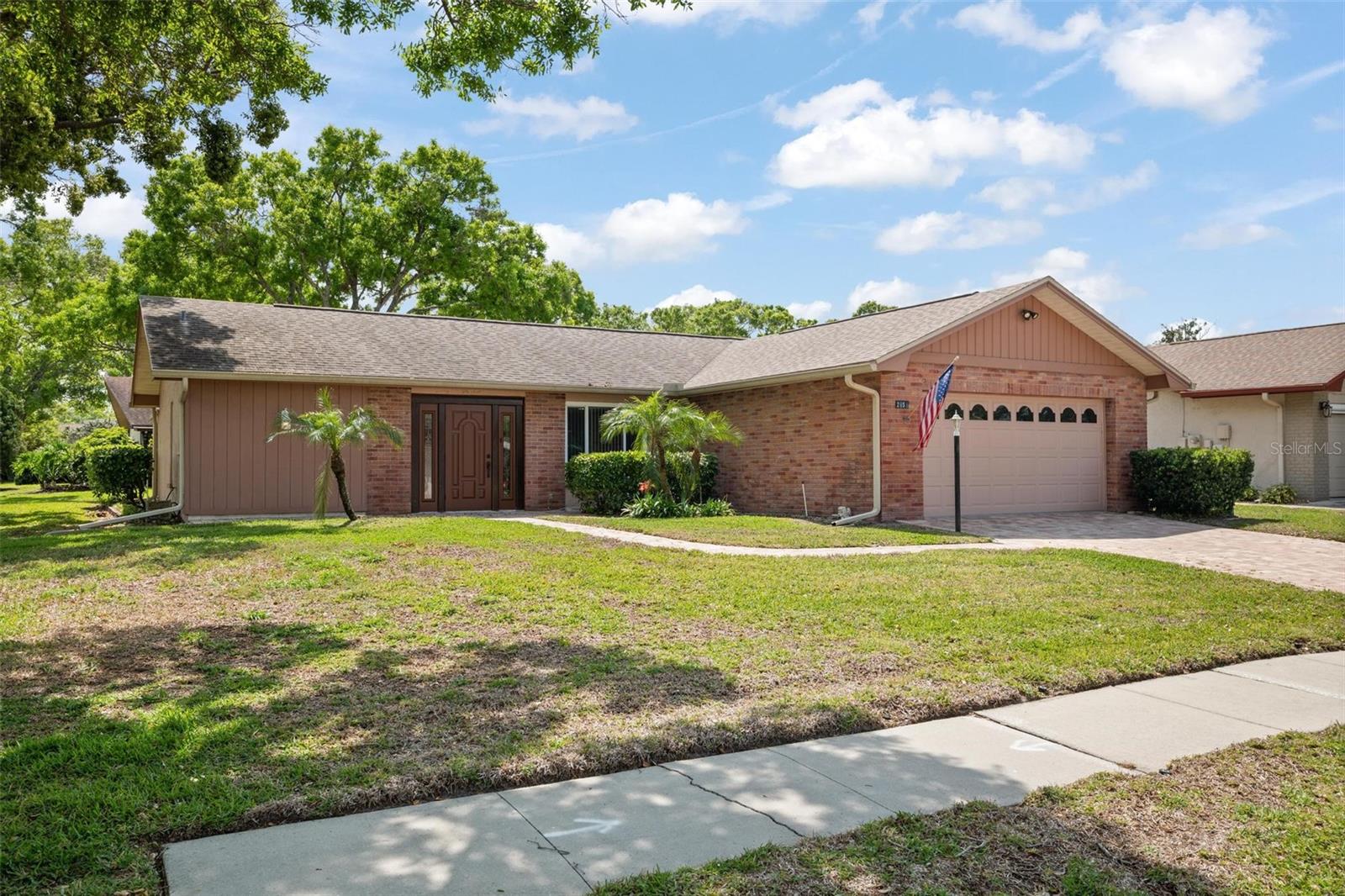
Would you like to sell your home before you purchase this one?
Priced at Only: $414,500
For more Information Call:
Address: 2859 Thistle Court N, PALM HARBOR, FL 34684
Property Location and Similar Properties
- MLS#: TB8367968 ( Residential )
- Street Address: 2859 Thistle Court N
- Viewed: 2
- Price: $414,500
- Price sqft: $189
- Waterfront: No
- Year Built: 1979
- Bldg sqft: 2190
- Bedrooms: 2
- Total Baths: 2
- Full Baths: 2
- Garage / Parking Spaces: 2
- Days On Market: 5
- Additional Information
- Geolocation: 28.0928 / -82.7338
- County: PINELLAS
- City: PALM HARBOR
- Zipcode: 34684
- Subdivision: Highland Lakes
- Elementary School: Highland Lakes Elementary PN
- Middle School: Carwise Middle PN
- High School: Palm Harbor Univ High PN
- Provided by: CHARLES RUTENBERG REALTY INC
- Contact: Conor Green
- 727-538-9200

- DMCA Notice
-
DescriptionDont miss out on your dream retirement home! Situated in Palm Harbors premier 55+ golf community of Highland Lakes, this spacious and renovated corner lot home has been extensively upgraded. As you pull up to the home, you will love the warmth of the 2018 paved driveway and brick facade. Heading inside past your mudroom foyer, the light wood look premium porcelain tile floors welcome you in and consistently cover all of the main living area. With a large TV room, dedicated dining room, breakfast bar area in the kitchen, and a bonus 28ft x 10ft great room for additional office or entertaining flex space, you have all the room you could want and need! The remodeled kitchen features solid wood cabinets, sleek 2020 appliance suite, and an island for added counter space and storage. The modern split floor plan with the master on the left side of the home and the guest suite on the right provides plenty of privacy for you and your guests. You will LOVE the completely renovated en suite master bathroom and guest bathroom. Both were gutted in 2019 and redone with beautiful marble look tile! The permitted laundry room addition is completely air conditioned for your convenience and has its own set of cabinets and a sink. Additional upgrades include impact windows and doors in 2017, 2016 roof, 2017 AC, and 2024 hot water heater. Your oversized 2 car garage has plenty of space for extra storage and built in workbench with storage for all your tools. This homes corner lot provides added green space, while also being high and dry in a Flood Zone X and non evacuation zone! Highland Lakes stands out as the best value among Tampa Bays 55+ golf communities. Residents enjoy complimentary green fees on three private executive courses, along with free RV and boat storage. Stay engaged with leagues and beginner clinics for pickleball, tennis, bocce, and shuffleboard. The main clubhouse fosters a welcoming country club vibe with entertainment, social events, and fitness classes. Creative pursuits thrive at the Arts and Crafts Annex, which includes a woodworking shop and dedicated studios. At the Lake Tarpon Lodge, residents can relax in the heated pool, host gatherings at the party and picnic facilities, fish from the pier, or take a ride on the community pontoon boats. Security is a priority, with a designated storage lot, private boat ramp, and open dock for easy access. Dont miss out on this home, schedule your showing today!
Payment Calculator
- Principal & Interest -
- Property Tax $
- Home Insurance $
- HOA Fees $
- Monthly -
For a Fast & FREE Mortgage Pre-Approval Apply Now
Apply Now
 Apply Now
Apply NowFeatures
Building and Construction
- Covered Spaces: 0.00
- Exterior Features: Other
- Flooring: Carpet, Tile
- Living Area: 1662.00
- Roof: Membrane, Shingle
Land Information
- Lot Features: Corner Lot
School Information
- High School: Palm Harbor Univ High-PN
- Middle School: Carwise Middle-PN
- School Elementary: Highland Lakes Elementary-PN
Garage and Parking
- Garage Spaces: 2.00
- Open Parking Spaces: 0.00
- Parking Features: Oversized, Workshop in Garage
Eco-Communities
- Water Source: Public
Utilities
- Carport Spaces: 0.00
- Cooling: Central Air
- Heating: Central
- Pets Allowed: Yes
- Sewer: Public Sewer
- Utilities: Electricity Connected, Public, Sewer Connected, Water Connected
Finance and Tax Information
- Home Owners Association Fee Includes: Common Area Taxes, Pool, Escrow Reserves Fund, Maintenance Grounds, Management, Recreational Facilities
- Home Owners Association Fee: 164.00
- Insurance Expense: 0.00
- Net Operating Income: 0.00
- Other Expense: 0.00
- Tax Year: 2024
Other Features
- Appliances: Built-In Oven, Convection Oven, Dishwasher, Dryer, Microwave, Refrigerator, Washer
- Association Name: Highland Lakes
- Association Phone: 727-784-1402
- Country: US
- Interior Features: Built-in Features, Eat-in Kitchen, Kitchen/Family Room Combo, Open Floorplan, Primary Bedroom Main Floor, Solid Surface Counters, Solid Wood Cabinets, Split Bedroom, Stone Counters, Thermostat, Walk-In Closet(s), Window Treatments
- Legal Description: HIGHLAND LAKES UNIT 9 LOT 75
- Levels: One
- Area Major: 34684 - Palm Harbor
- Occupant Type: Owner
- Parcel Number: 31-27-16-38897-000-0750
- Zoning Code: RPD-10
Similar Properties
Nearby Subdivisions
Alderman Ridge
Country Grove Sub
Countryside North Tr 3b Ph 2
Countryside North Tr 5 Ph 3
Crossings At Lake Tarpon
Curlew Groves
Cypress Green
Deep Spring
Deer Run At Woodland Hills
Estates At Cobbs Landing The P
Grand Cypress On Lake Tarpon
Hamlet At Bentley Park Ph I
Hidden Grove Sub
Highland Lakes
Highland Lakes Condo
Highland Lakes Duplex Village
Highland Lakes Mission Grove C
Highland Lakes Model Condo
Highland Lakes Patio Condo 1
Highland Lakes Sutton Place
Highland Lakes Villa Condo I
Highland Lakes Villas On The G
Innisbrook
Lake Shore Estates
Lake Shore Estates 3rd Add
Lake Shore Estates 4th Add
Lake Shores Estates 6th Add
Lake St George South
Lake St Georgeunit Va
Lake Tarpon Estates
Lake Valencia
Landmark Estates Ph I
Not In Hernando
Pine Ridge
Reserve At Lake Tarpon The
Rustic Oaks
Strathmore Gate
Strathmore Gate East
Strathmore Gateeast
Sunshine Estates
Sunshine Estates Lot 219
Tarpon Ridge Twnhms
Village At Bentley Park
Village At Bentley Park Ph Ii
Village Of Somerset Woods
Village Of Woodland Hills
Village Of Woodland Hills Deer



