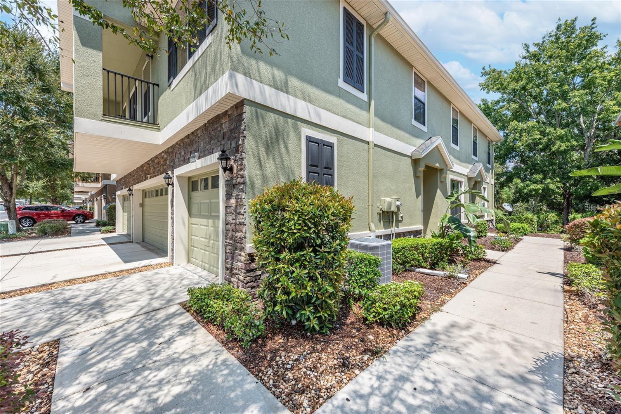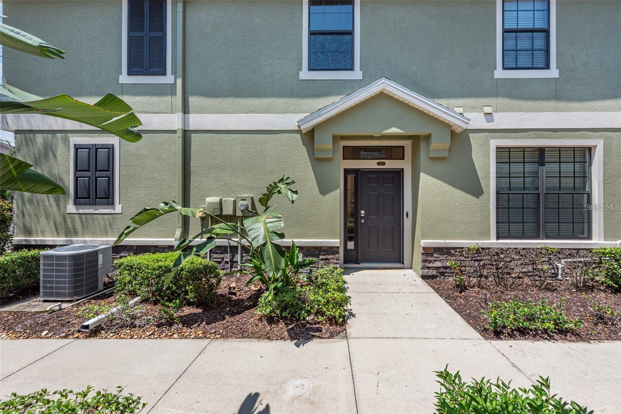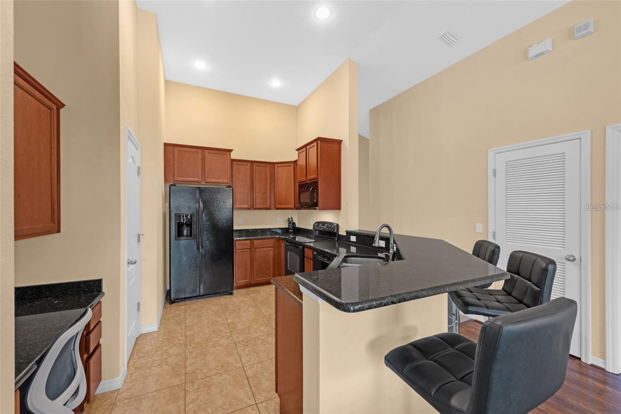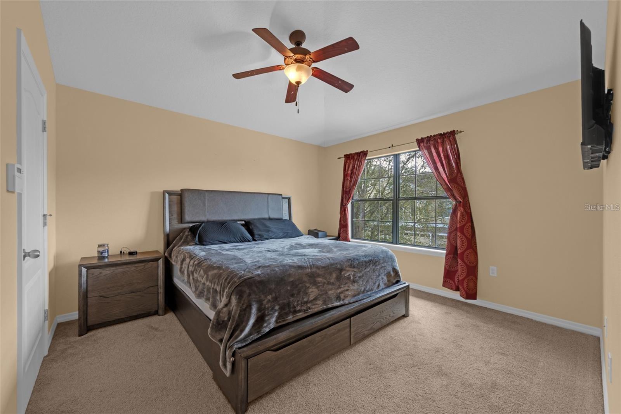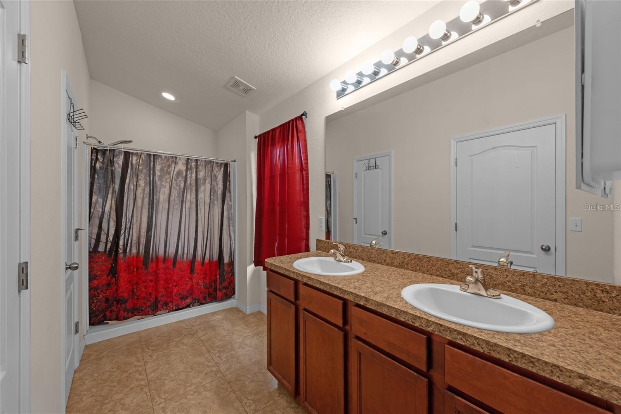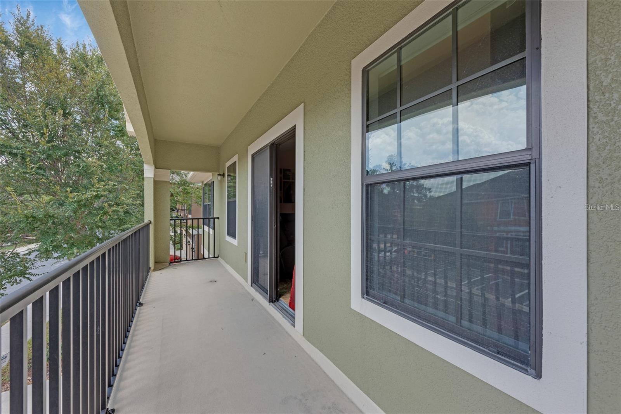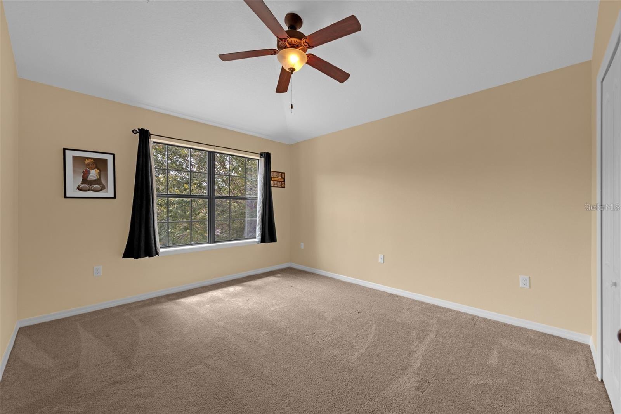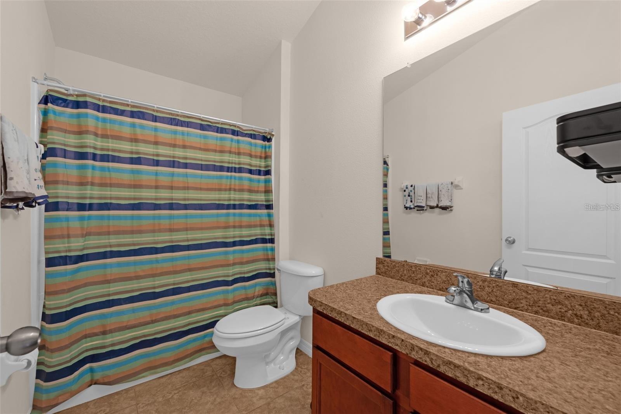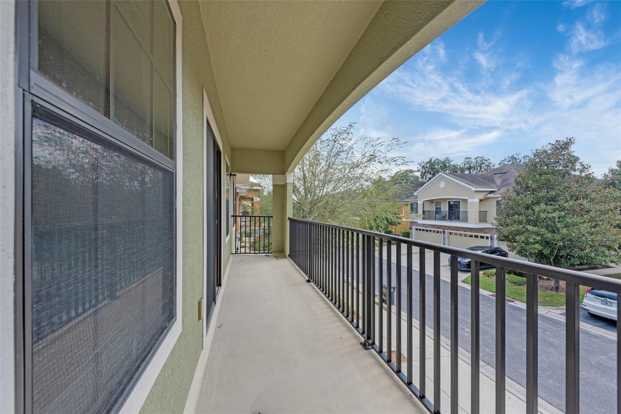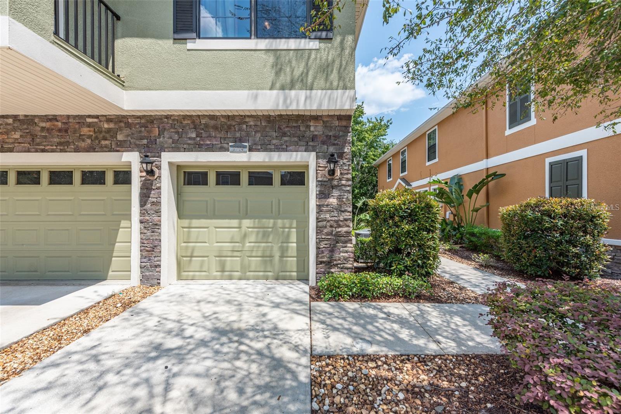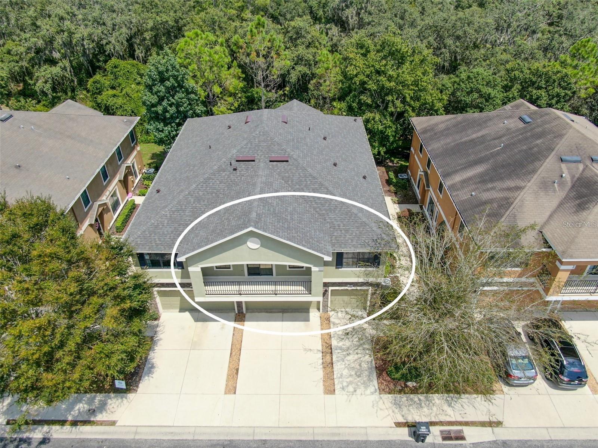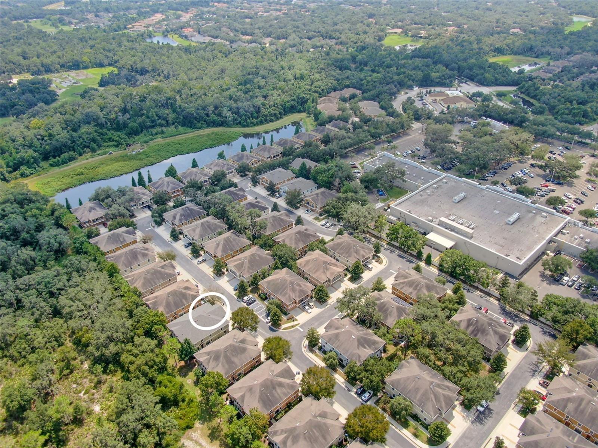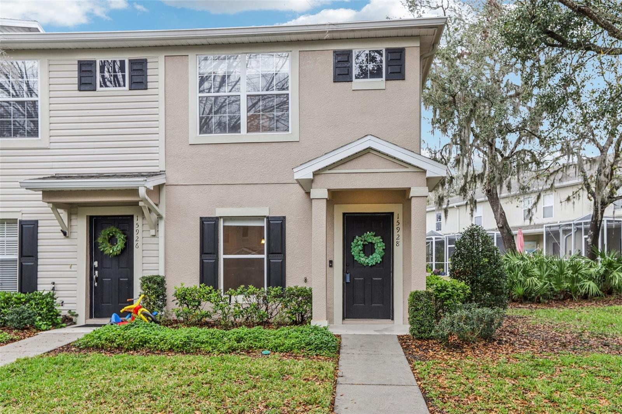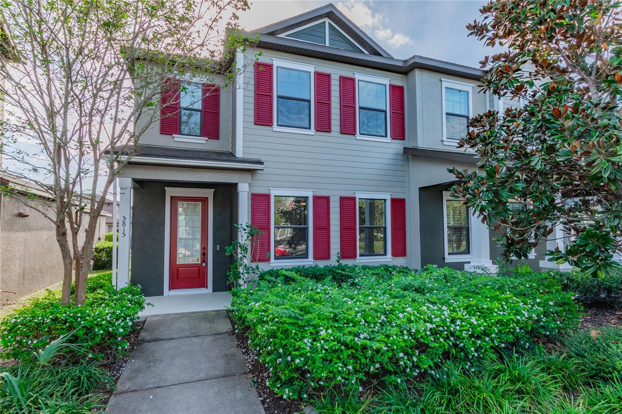5714 Kingletsound Place, LITHIA, FL 33547
Property Photos
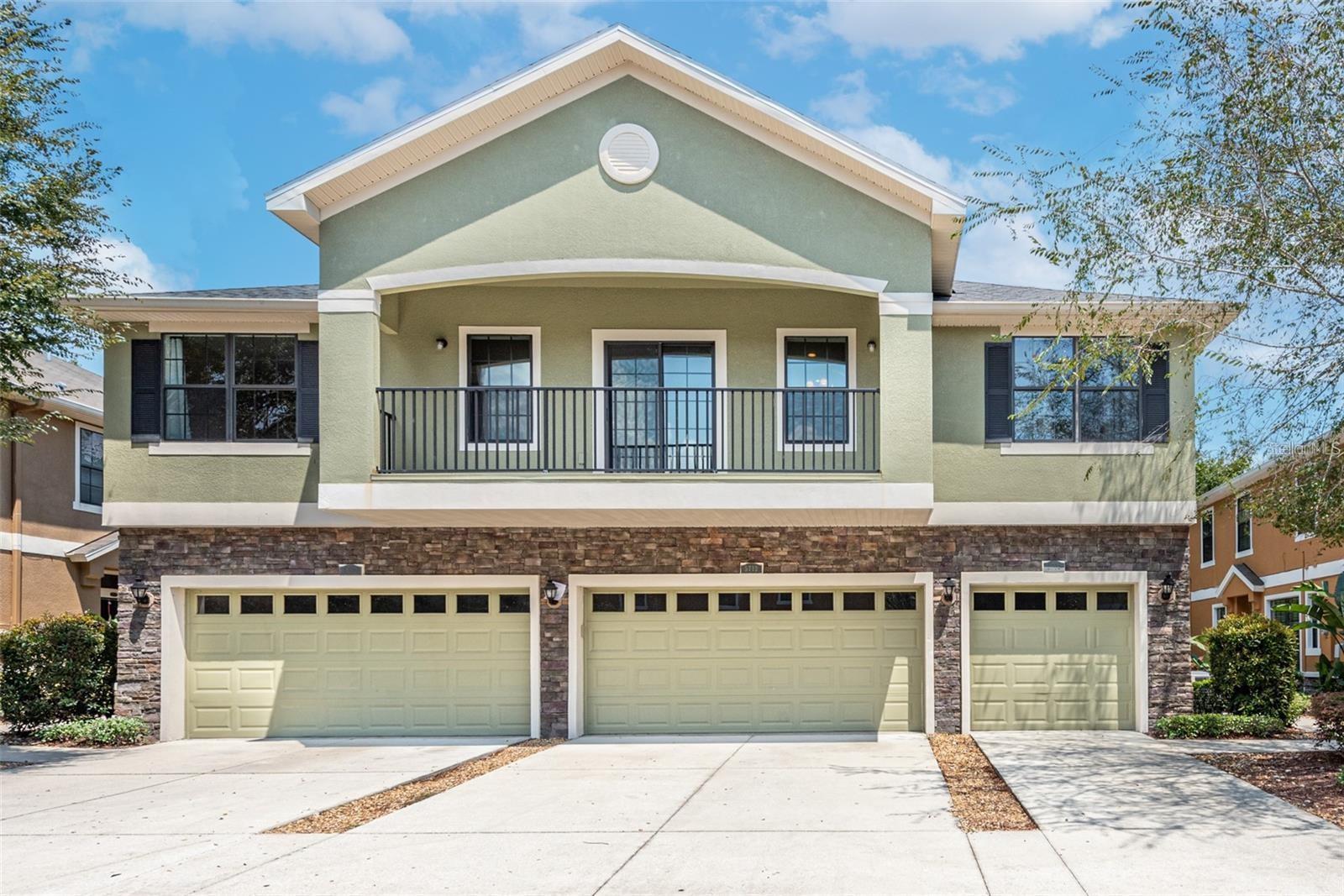
Would you like to sell your home before you purchase this one?
Priced at Only: $279,900
For more Information Call:
Address: 5714 Kingletsound Place, LITHIA, FL 33547
Property Location and Similar Properties
- MLS#: TB8367162 ( Residential )
- Street Address: 5714 Kingletsound Place
- Viewed: 2
- Price: $279,900
- Price sqft: $173
- Waterfront: No
- Year Built: 2011
- Bldg sqft: 1617
- Bedrooms: 2
- Total Baths: 2
- Full Baths: 2
- Garage / Parking Spaces: 1
- Days On Market: 7
- Additional Information
- Geolocation: 27.853 / -82.2035
- County: HILLSBOROUGH
- City: LITHIA
- Zipcode: 33547
- Subdivision: Fishhawk Ranch Ph 2 Tr 1
- Elementary School: Fishhawk Creek HB
- Middle School: Randall HB
- High School: Newsome HB
- Provided by: SIGNATURE REALTY ASSOCIATES
- Contact: Nancy Dawsey
- 813-689-3115

- DMCA Notice
-
DescriptionLive the Village Life in the Heart of Fish Hawk Ranch! Welcome to maintenance free living in the highly desirable, gated enclave of Fish Hawk Ranchjust steps from the vibrant Fish Hawk Town Center! This beautifully maintained 2 bedroom, 2 bath townhome with an attached 1 car garage is the perfect blend of charm, comfort, and convenience. Designed with French Quarter inspired flair, this residence features elegant, stacked stone exterior accents and a charming balcony that lets natural light pour into the spacious Great Room and open concept Kitchen. Inside, youll love the 42 upper cabinets, sleek black appliances, and a conversation bar that makes entertaining effortless. The split bedroom layout offers privacy and space, with walk in closets and private baths in both bedrooms. The primary suite features dual sinks and a true ensuite, while the second suite is equally spacious. Laminate and tile flooring in the main areas make for easy upkeep, while plush carpet keeps the bedrooms cozy. A dedicated laundry room with extra storage, and a transferable American Home Shield Warranty provide peace of mind. Step outside and enjoy all that Fish Hawk is known fortop rated schools, tree lined streets, resort style amenities including 4 pools, multiple clubhouses, tennis courts, parks, and endless trails. Whether youre headed to Disney or the Gulf Coast, youre less than an hour from it all. ?? Move in ready and priced to selldont miss your chance to live in one of Tampa Bays premier master planned communities. Schedule your private showing today!
Payment Calculator
- Principal & Interest -
- Property Tax $
- Home Insurance $
- HOA Fees $
- Monthly -
For a Fast & FREE Mortgage Pre-Approval Apply Now
Apply Now
 Apply Now
Apply NowFeatures
Building and Construction
- Covered Spaces: 0.00
- Exterior Features: Balcony, Irrigation System, Sidewalk, Sliding Doors
- Flooring: Carpet, Ceramic Tile, Laminate
- Living Area: 1253.00
- Roof: Shingle
School Information
- High School: Newsome-HB
- Middle School: Randall-HB
- School Elementary: Fishhawk Creek-HB
Garage and Parking
- Garage Spaces: 1.00
- Open Parking Spaces: 0.00
- Parking Features: Driveway, Garage Door Opener
Eco-Communities
- Water Source: Public
Utilities
- Carport Spaces: 0.00
- Cooling: Central Air
- Heating: Central
- Pets Allowed: Yes
- Sewer: Public Sewer
- Utilities: BB/HS Internet Available, Cable Available, Electricity Connected, Fire Hydrant, Public, Sewer Connected, Street Lights, Water Connected
Finance and Tax Information
- Home Owners Association Fee Includes: Pool, Maintenance Structure, Maintenance Grounds, Recreational Facilities
- Home Owners Association Fee: 665.00
- Insurance Expense: 0.00
- Net Operating Income: 0.00
- Other Expense: 0.00
- Tax Year: 2024
Other Features
- Appliances: Dishwasher, Disposal, Dryer, Electric Water Heater, Microwave, Range, Refrigerator, Washer
- Association Name: Kingletridge HOA/Excelsior/Genesis Olivaras
- Association Phone: 813-349-6552
- Country: US
- Interior Features: Cathedral Ceiling(s), Ceiling Fans(s), Kitchen/Family Room Combo, Open Floorplan, PrimaryBedroom Upstairs, Split Bedroom, Thermostat, Walk-In Closet(s)
- Legal Description: FISHHAWK RANCH PHASE 2 TRACT 12B LOT 1 BLOCK 21
- Levels: Two
- Area Major: 33547 - Lithia
- Occupant Type: Owner
- Parcel Number: U-21-30-21-9CQ-000021-00001.0
- Possession: Close Of Escrow
- View: Trees/Woods
- Zoning Code: PD
Similar Properties



