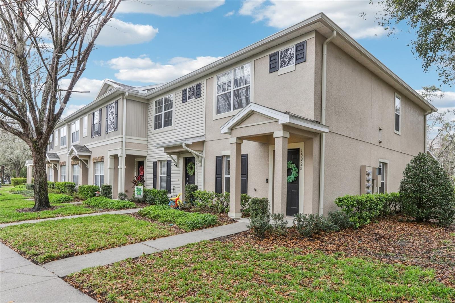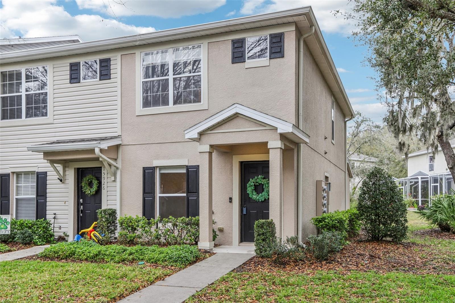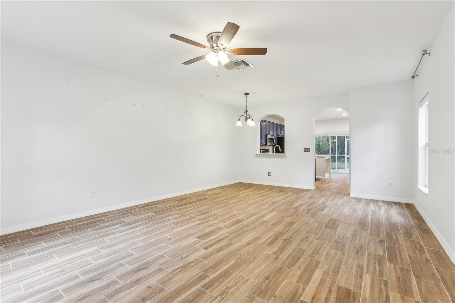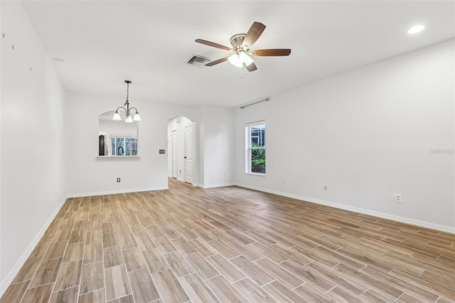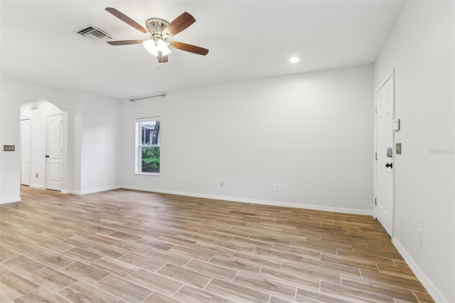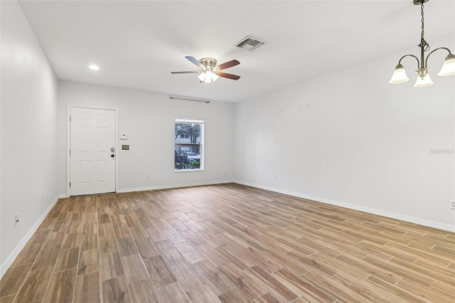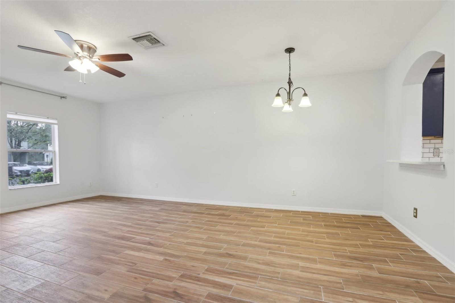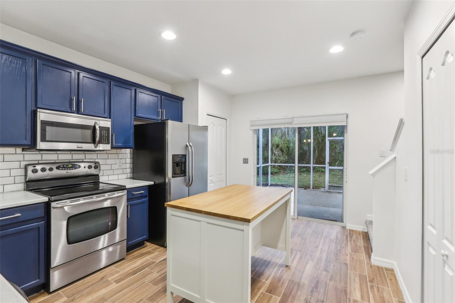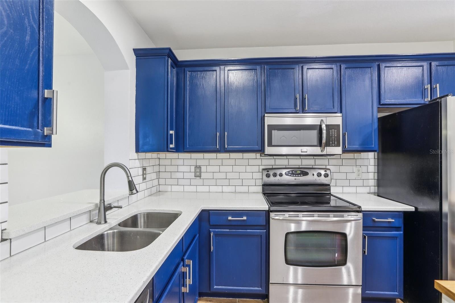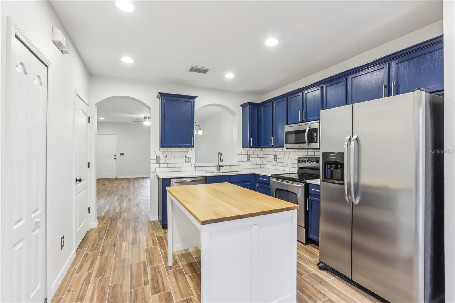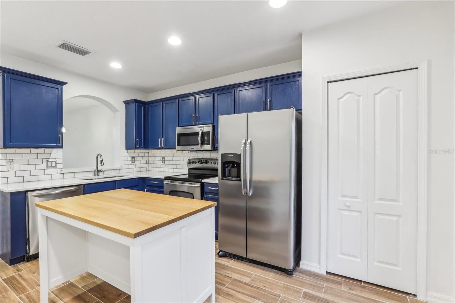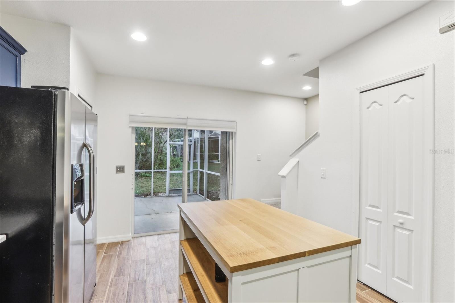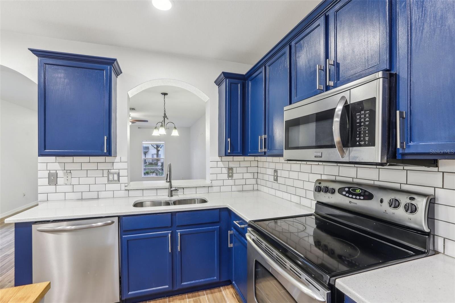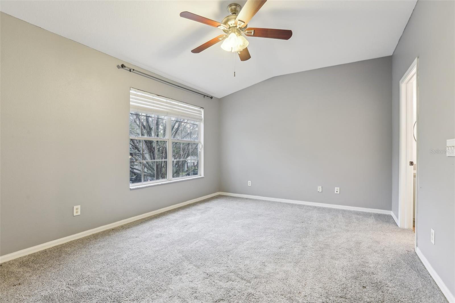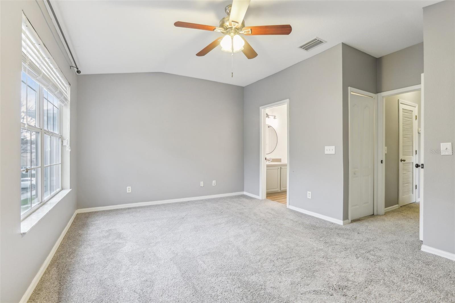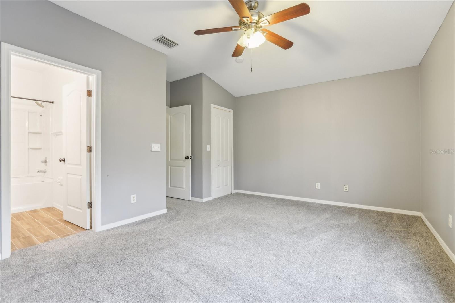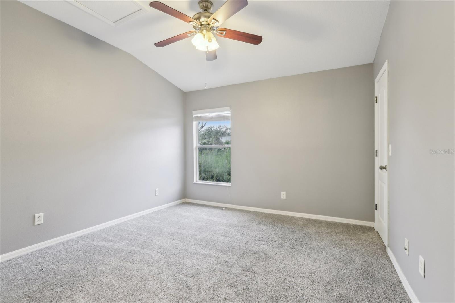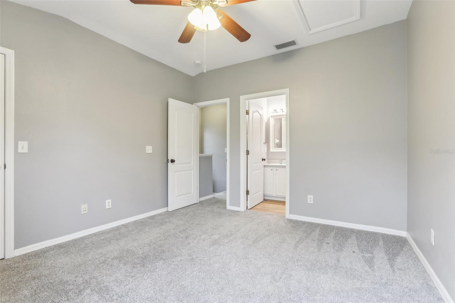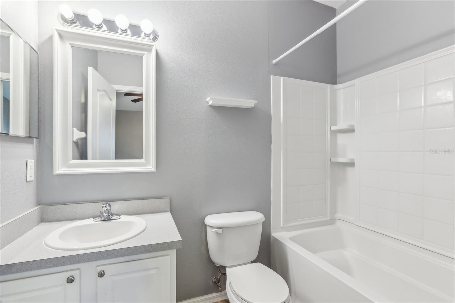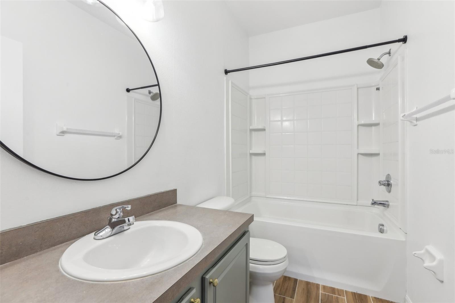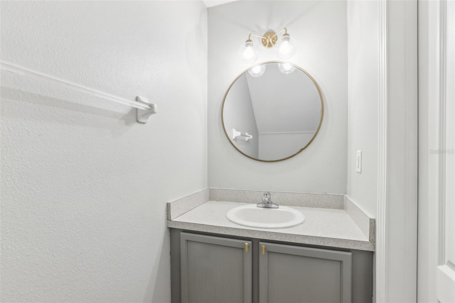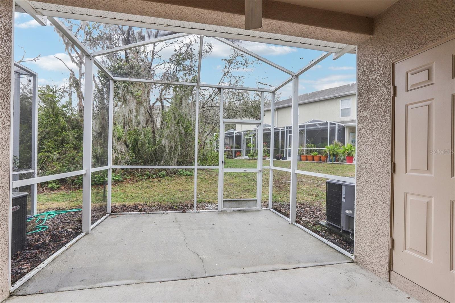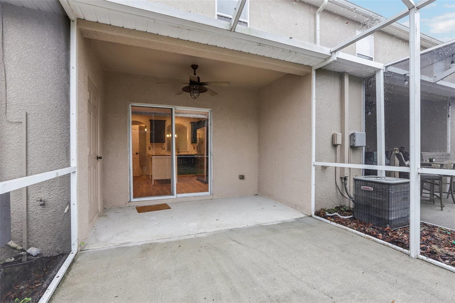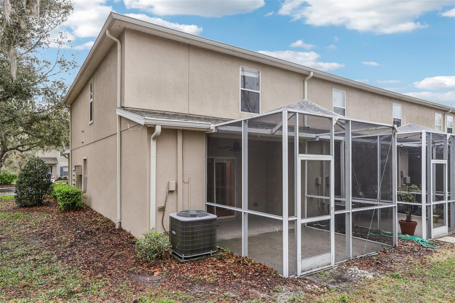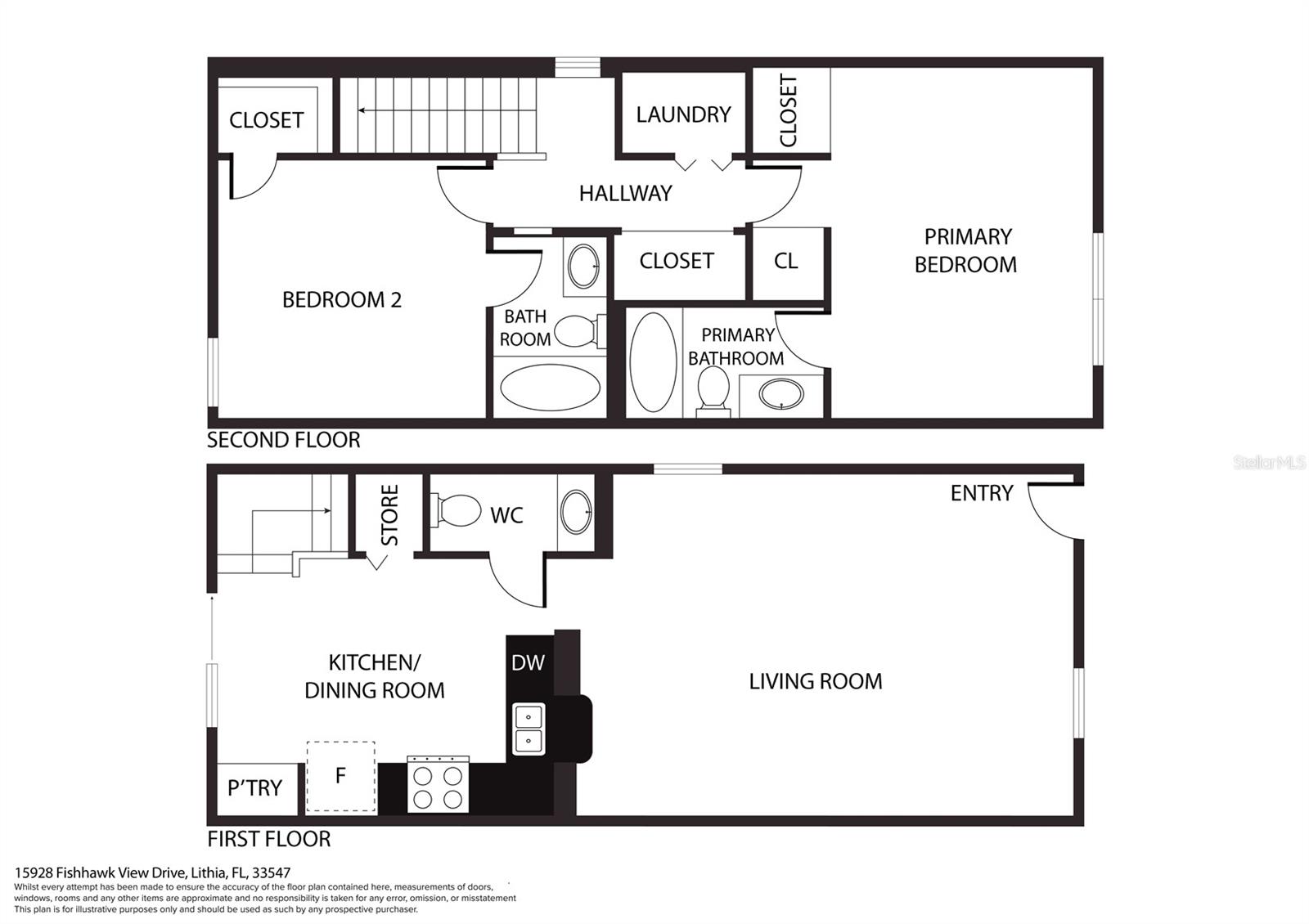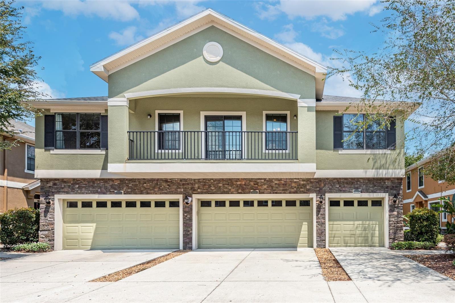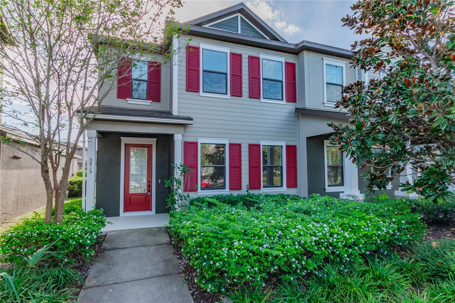15928 Fishhawk View Drive, LITHIA, FL 33547
Property Photos
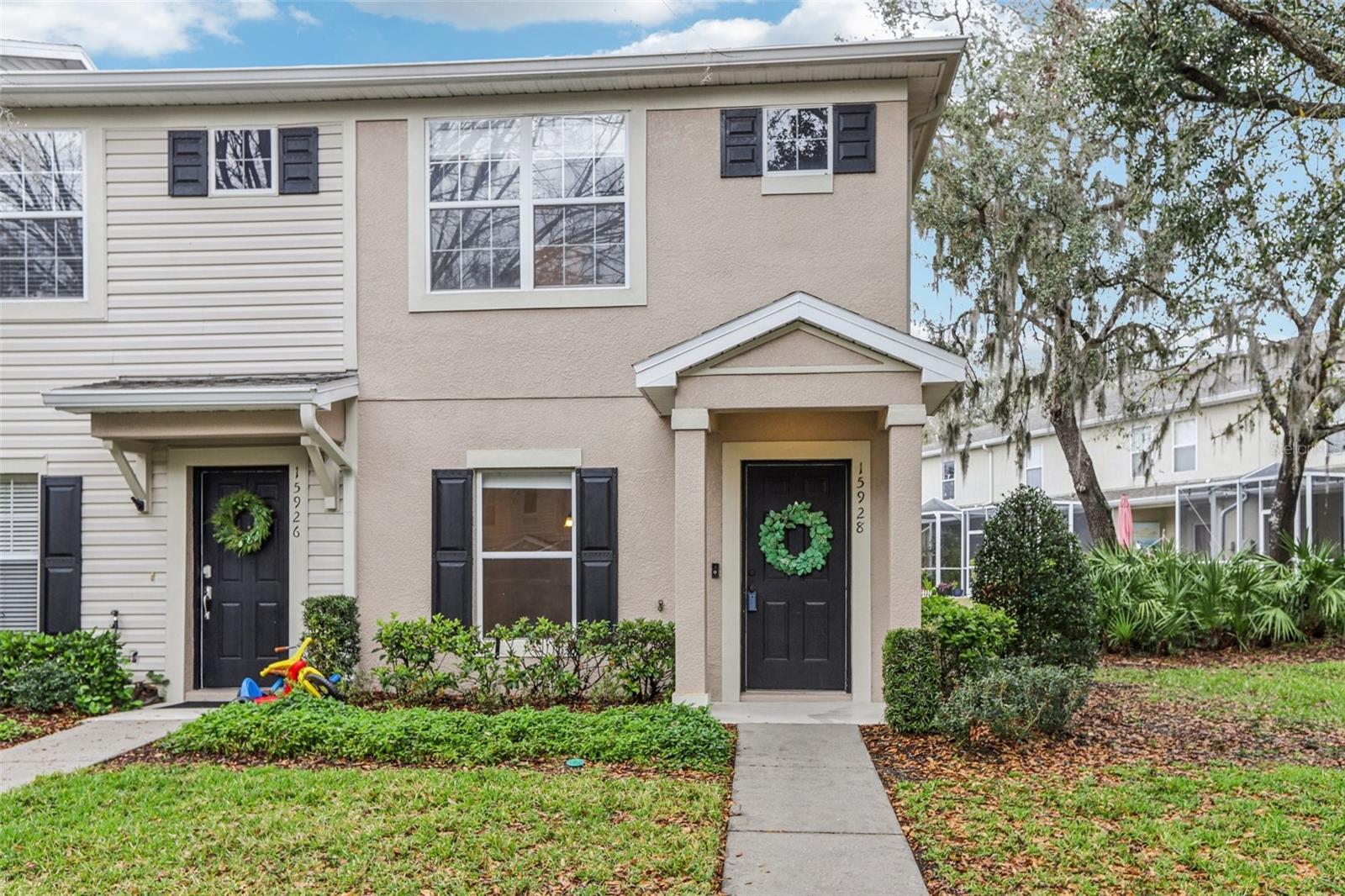
Would you like to sell your home before you purchase this one?
Priced at Only: $255,000
For more Information Call:
Address: 15928 Fishhawk View Drive, LITHIA, FL 33547
Property Location and Similar Properties
- MLS#: TB8354625 ( Residential )
- Street Address: 15928 Fishhawk View Drive
- Viewed: 68
- Price: $255,000
- Price sqft: $186
- Waterfront: No
- Year Built: 2006
- Bldg sqft: 1374
- Bedrooms: 2
- Total Baths: 3
- Full Baths: 2
- 1/2 Baths: 1
- Days On Market: 32
- Additional Information
- Geolocation: 27.8526 / -82.2177
- County: HILLSBOROUGH
- City: LITHIA
- Zipcode: 33547
- Subdivision: Fishhawk Ranch Townhomes Ph 2
- Elementary School: Bevis HB
- Middle School: Barrington Middle
- High School: Newsome HB
- Provided by: REDFIN CORPORATION
- Contact: Zulma Machain
- 617-458-2883

- DMCA Notice
-
Description*$2k seller closing credit* Inviting & Low Maintenance Living in Fishhawk Ridge! Welcome to maintenance free living in the desirable gated community of Fishhawk Ridge! This end unit townhome offers extra privacy, abundant natural light, and ample guest parking. Step inside to discover a spacious, open floor plan featuring a generous living and dining room combo, a convenient half bath, and a well appointed kitchen with 42 cabinets, quartz countertops, pantry, and an eat in space that opens to a covered and screened lanai with storageperfect for enjoying Floridas beautiful weather. Upstairs, the sought after double primary suite layout provides two large bedrooms, each with a full bath and walk in closet, plus a convenient laundry room. Upgraded tile plank flooring and newer carpet enhance the home's style and comfort. Enjoy resort style amenities, including a community pool, plus access to all that FishHawk Ranch has to offermultiple pools, fitness centers, lighted basketball and tennis courts, parks, playgrounds, and miles of scenic hiking & biking trails. Ideally located just a short drive from Downtown Tampa, MacDill AFB, fine dining, shopping, Gulf beaches, and theme parks, this home is perfect for those seeking a vibrant yet peaceful lifestyle. Dont miss outschedule your showing today!
Payment Calculator
- Principal & Interest -
- Property Tax $
- Home Insurance $
- HOA Fees $
- Monthly -
For a Fast & FREE Mortgage Pre-Approval Apply Now
Apply Now
 Apply Now
Apply NowFeatures
Building and Construction
- Covered Spaces: 0.00
- Exterior Features: Irrigation System, Lighting, Sidewalk, Sliding Doors
- Flooring: Carpet, Ceramic Tile
- Living Area: 1248.00
- Other Structures: Storage
- Roof: Shingle
Land Information
- Lot Features: Conservation Area, Corner Lot, Level, Sidewalk, Paved, Private
School Information
- High School: Newsome-HB
- Middle School: Barrington Middle
- School Elementary: Bevis-HB
Garage and Parking
- Garage Spaces: 0.00
- Open Parking Spaces: 0.00
- Parking Features: None
Eco-Communities
- Water Source: Public
Utilities
- Carport Spaces: 0.00
- Cooling: Central Air
- Heating: Central, Electric
- Pets Allowed: Yes
- Sewer: Public Sewer
- Utilities: Cable Available, Electricity Connected, Fiber Optics, Sewer Connected, Street Lights, Underground Utilities, Water Connected
Amenities
- Association Amenities: Basketball Court, Clubhouse, Fitness Center, Gated, Lobby Key Required, Park, Pickleball Court(s), Playground, Pool, Recreation Facilities, Tennis Court(s)
Finance and Tax Information
- Home Owners Association Fee Includes: Pool, Maintenance Structure, Maintenance Grounds
- Home Owners Association Fee: 125.00
- Insurance Expense: 0.00
- Net Operating Income: 0.00
- Other Expense: 0.00
- Tax Year: 2024
Other Features
- Appliances: Cooktop, Dishwasher, Disposal, Electric Water Heater, Microwave, Refrigerator
- Association Name: Real Manage Corporation
- Association Phone: 866-473-2573
- Country: US
- Furnished: Negotiable
- Interior Features: Ceiling Fans(s), Living Room/Dining Room Combo, PrimaryBedroom Upstairs, Stone Counters, Walk-In Closet(s)
- Legal Description: FISHHAWK RANCH TOWNHOMES PHASE 2 LOT 8 BLOCK 55
- Levels: Two
- Area Major: 33547 - Lithia
- Occupant Type: Vacant
- Parcel Number: U-21-30-21-78Q-000055-00008.0
- Style: Traditional
- View: Trees/Woods
- Views: 68
- Zoning Code: PD-MU
Similar Properties



