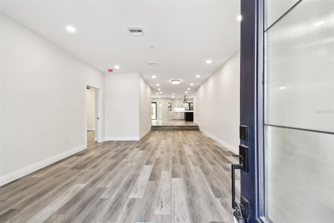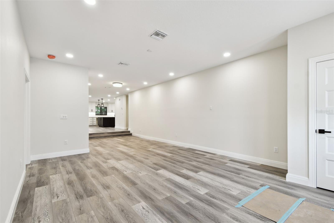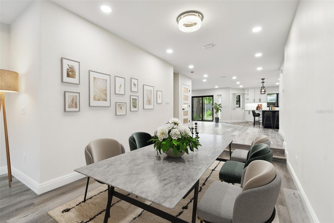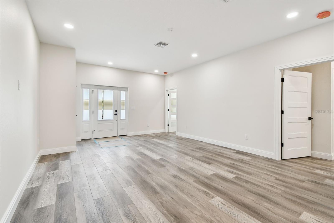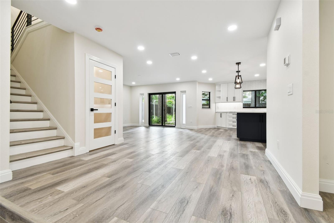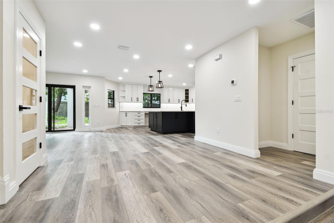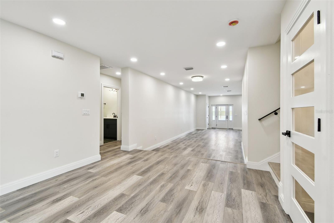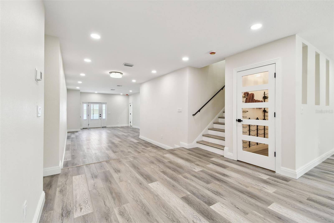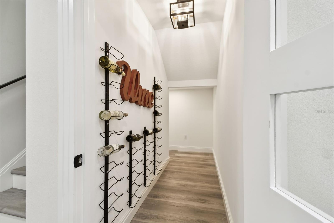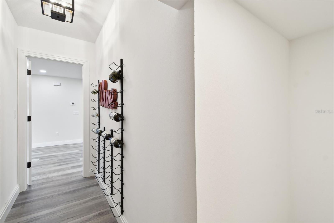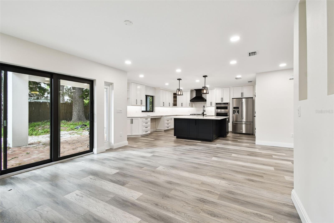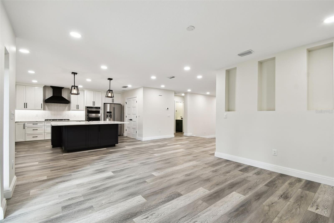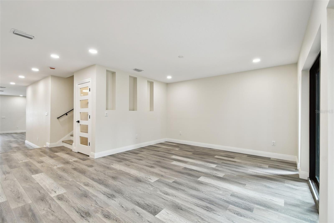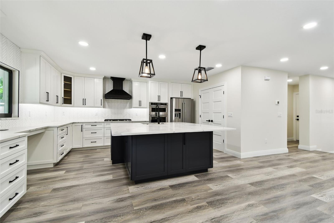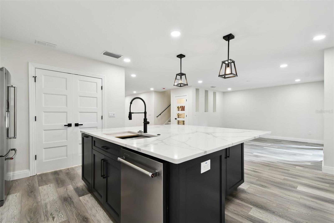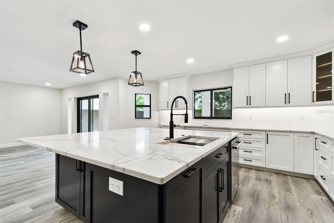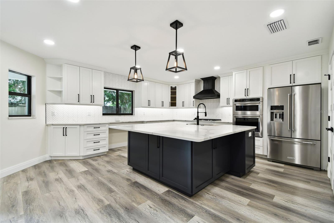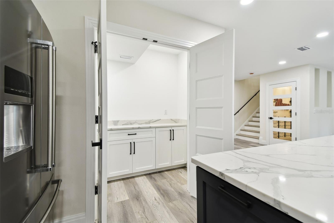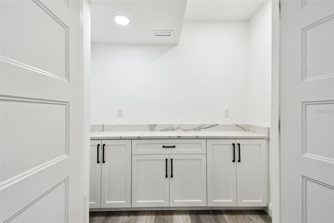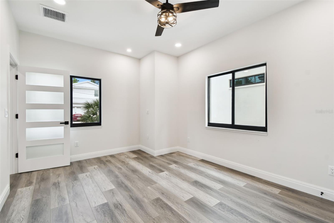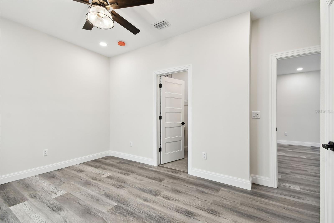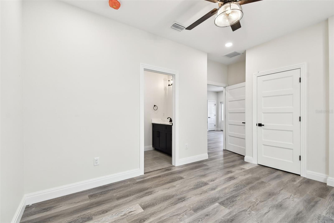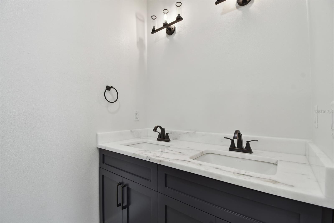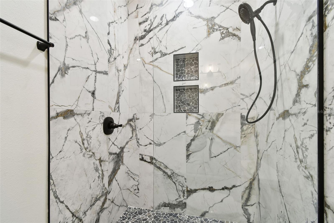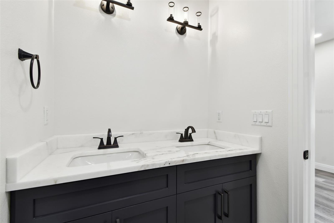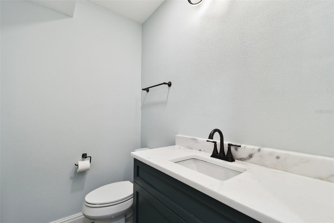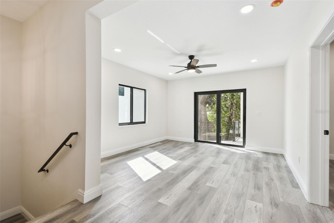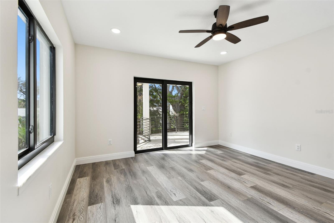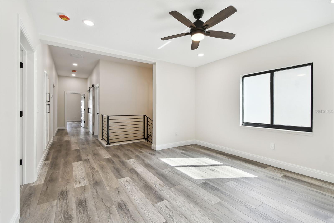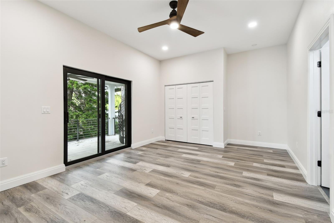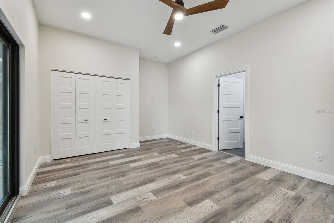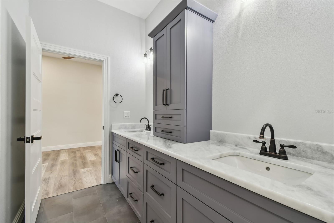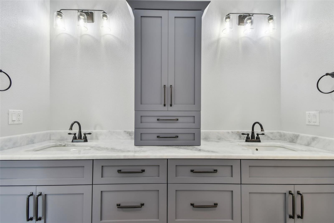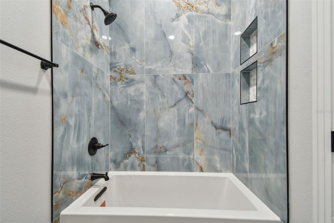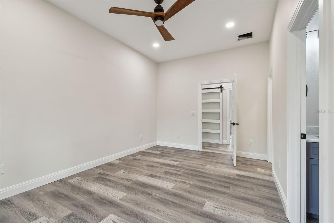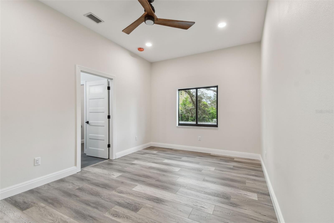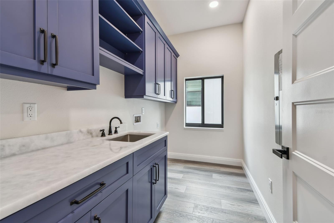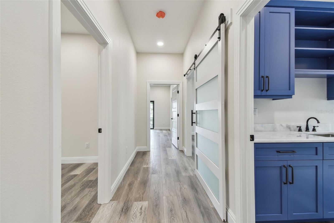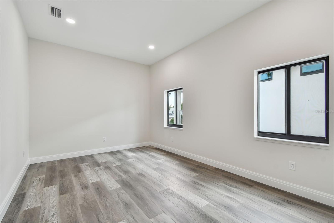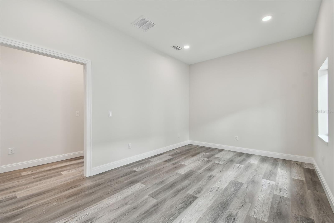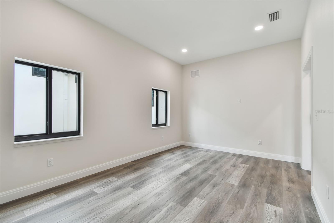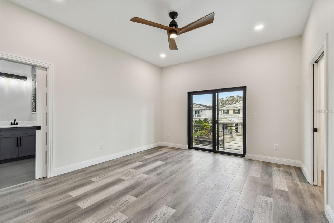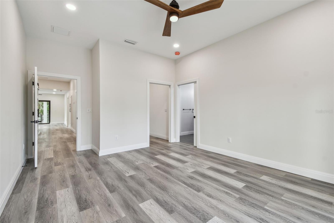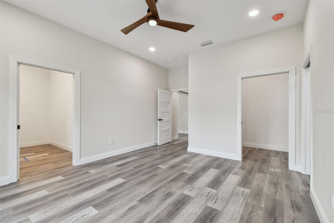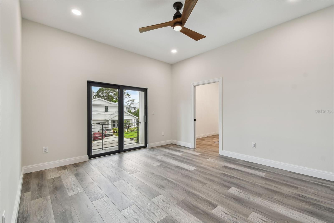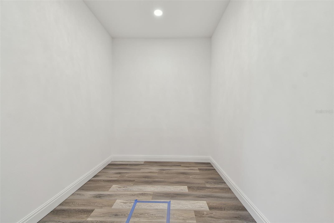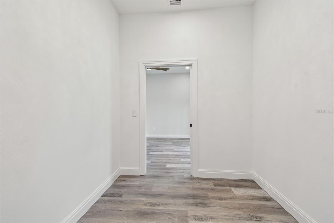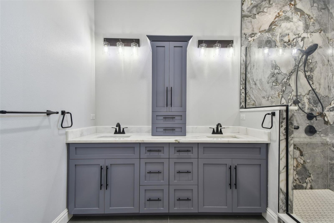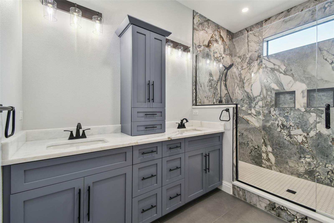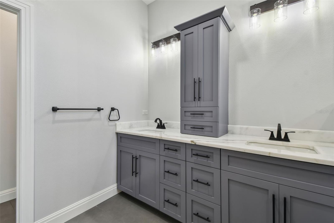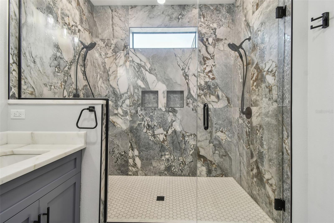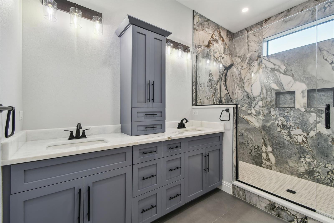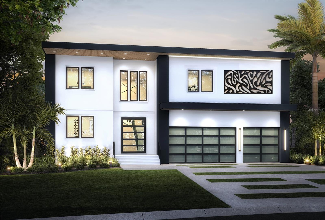1045 Jesse Avenue, SAFETY HARBOR, FL 34695
Active
Property Photos
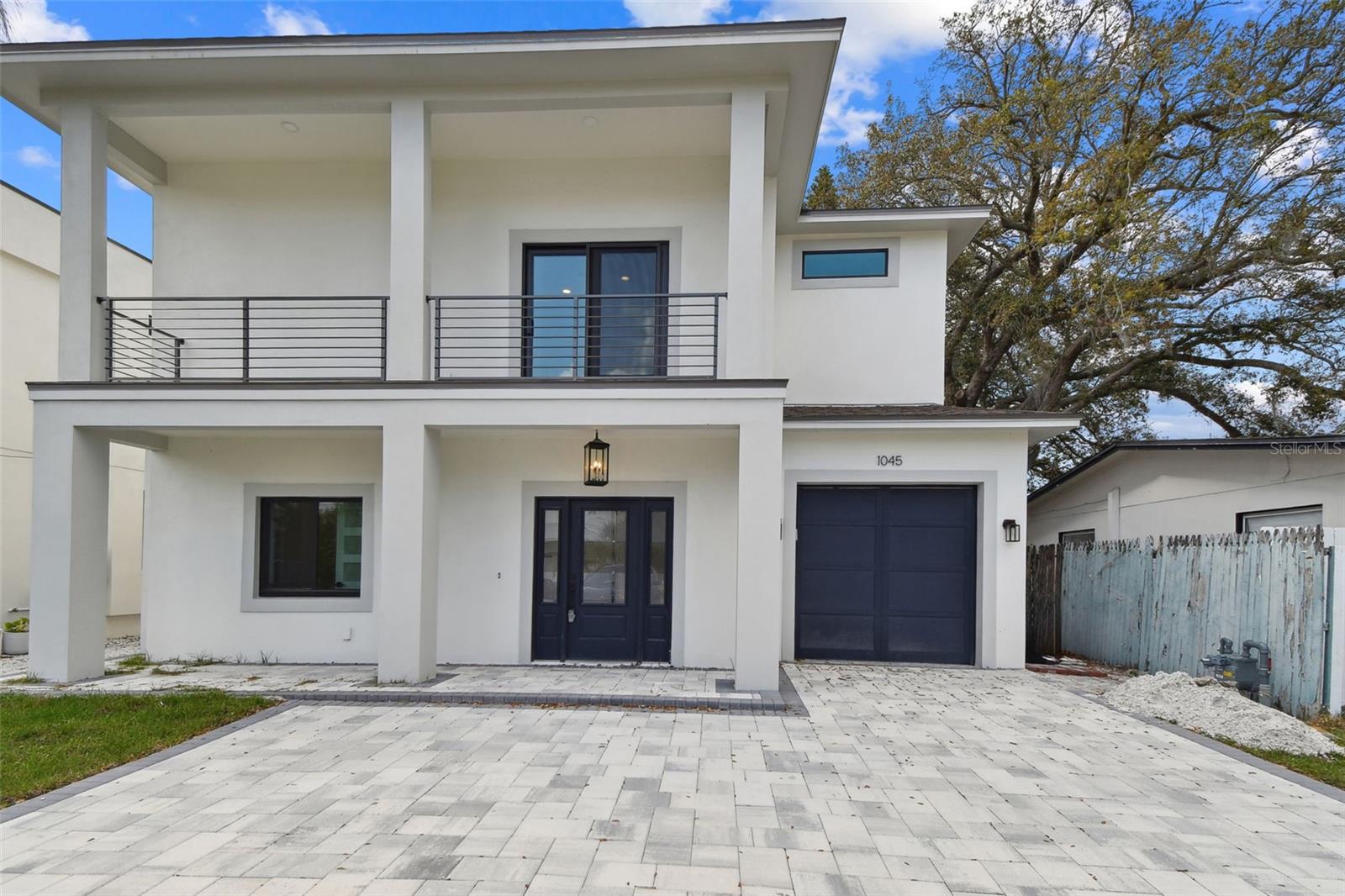
Would you like to sell your home before you purchase this one?
Priced at Only: $1,999,999
For more Information Call:
Address: 1045 Jesse Avenue, SAFETY HARBOR, FL 34695
Property Location and Similar Properties
- MLS#: TB8367061 ( Residential )
- Street Address: 1045 Jesse Avenue
- Viewed: 347
- Price: $1,999,999
- Price sqft: $413
- Waterfront: No
- Year Built: 2025
- Bldg sqft: 4843
- Bedrooms: 5
- Total Baths: 4
- Full Baths: 3
- 1/2 Baths: 1
- Garage / Parking Spaces: 1
- Days On Market: 306
- Additional Information
- Geolocation: 27.9975 / -82.6837
- County: PINELLAS
- City: SAFETY HARBOR
- Zipcode: 34695
- Elementary School: Safety Harbor
- Middle School: Safety Harbor
- High School: Countryside
- Provided by: MAVEN ESTATES, LLC
- Contact: Radhika Sharma
- 813-463-3595

- DMCA Notice
-
DescriptionOne or more photo(s) has been virtually staged. Experience your dream home in this thoughtfully designed, newly built, single family residence, in sought after Safety Harbor. Here, you'll live walking distance to downtown Safety Harbor and one block from the Bay. Experience numerous outdoor living areas and a third story terrace your own private oasis! Inside you will be greeted with an open layout the main floor has two bedrooms a downstairs master, and a guest room or office as you wish! Step into a kitchen with an oversized book matched quartz island, large enough to fit the entire family. This area also has its own wine and bar room, flowing right outside to one of four private outdoor living areas perfect for living and entertaining. Adorned with custom hard wood cabinets as well as Delta faucets and fixtures throughout, you'll be surrounded by quality. Enjoy plenty of natural light throughout the home via your brand new hurricane impact rated windows. This house is a great size but yet still offers you a sizeable front and back yard with covered patios. The trees were purposefully maintained to provide ample shade to allow for residents and guests to enjoy Florida's outdoor lifestyle. Lot is pre plumbed for you to add your own custom landscaping. You'll live and entertain here as the open kitchen area offers pass through windows to entertain family and friends, maintaining a connection with the outdoors at each turn. Upstairs you'll find a second family room, theatre room, and three more bedrooms with high ceilings. Spacious closets, and a Jack and Jill bathroom await you here. A master with two walk in closets, a double shower with body sprays, balcony, and more! Enjoy the convenience of a spacious second floor laundry room with natural gas hookups. Relax on your back deck or walk upstairs to entertain guests on your very own, unique, sizeable, and private third story crow's nest! Here you can take in the water views of Tampa Bay or stargaze at night! This one of a kind home offers instant equity as compared to new builds coming up in downtown Safety Harbor. Furthermore, buy this dream home with peace it is up and out of a flood zone, and is built to stand no issues at all during the recent hurricanes. Come by and take a look!
Payment Calculator
- Principal & Interest -
- Property Tax $
- Home Insurance $
- HOA Fees $
- Monthly -
For a Fast & FREE Mortgage Pre-Approval Apply Now
Apply Now
 Apply Now
Apply NowFeatures
Building and Construction
- Covered Spaces: 0.00
- Exterior Features: Balcony
- Flooring: Luxury Vinyl, Tile
- Living Area: 3634.00
- Roof: Other, Shingle
Property Information
- Property Condition: Completed
School Information
- High School: Countryside High-PN
- Middle School: Safety Harbor Middle-PN
- School Elementary: Safety Harbor Elementary-PN
Garage and Parking
- Garage Spaces: 1.00
- Open Parking Spaces: 0.00
Eco-Communities
- Water Source: Public
Utilities
- Carport Spaces: 0.00
- Cooling: Central Air, Humidity Control
- Heating: Central, Exhaust Fan
- Pets Allowed: Yes
- Sewer: Public Sewer
- Utilities: Electricity Connected, Natural Gas Connected, Water Connected
Finance and Tax Information
- Home Owners Association Fee: 0.00
- Insurance Expense: 0.00
- Net Operating Income: 0.00
- Other Expense: 0.00
- Tax Year: 2024
Other Features
- Appliances: Convection Oven, Cooktop, Dishwasher, Electric Water Heater, Exhaust Fan, Microwave, Range, Range Hood, Refrigerator, Tankless Water Heater
- Country: US
- Interior Features: Ceiling Fans(s), High Ceilings, Kitchen/Family Room Combo, Living Room/Dining Room Combo, Open Floorplan, Primary Bedroom Main Floor, PrimaryBedroom Upstairs, Solid Wood Cabinets, Thermostat, Walk-In Closet(s)
- Legal Description: WASHINGTON-BRENNAN SUB BLK C, LOT 7
- Levels: Two
- Area Major: 34695 - Safety Harbor
- Occupant Type: Vacant
- Parcel Number: 34-28-16-95004-003-0070
- Views: 347
Similar Properties
Nearby Subdivisions
Bay Towne
Bay Towne West
Bay Woodsunit I
Bayfront Manor
Bayshore Terrace
Bermuda Sub
Briarwood
Chevy Chase Estates Ph Two
Country Villas
Country Villasunit Two
Cypress Knoll
De Soto Estates
Edge Water Reserve
Green Spgs
Harbor Grove
Harbor Heights Estates
Harbor Highlands
Harbor Oaks Estates
Huntington Sub
Huntington Trails Ph 2
Lincoln Heights
Lincoln Highlands Rep
Mcdougal
North Bay Hills First Add
North Bay Hills Of Safety Harb
North Bay Hills Rep
Northwood East
Rainbow Farms
Safety Harbor Heights
Spring Park Rev
Weatherstone



