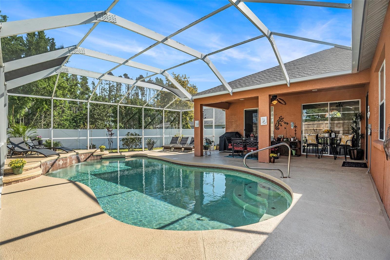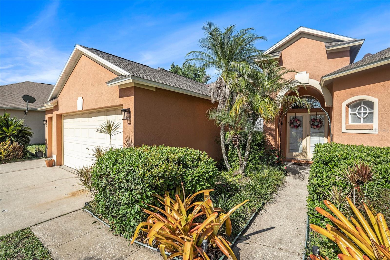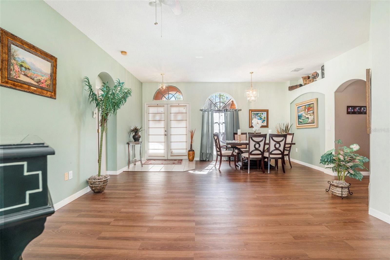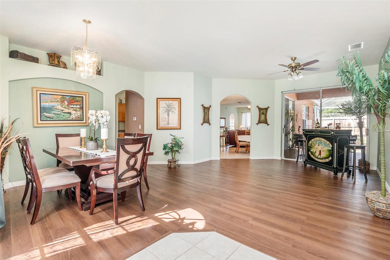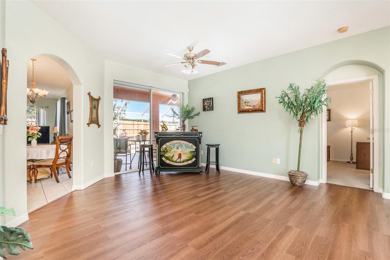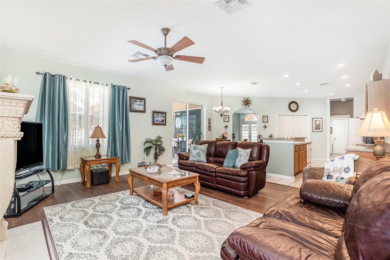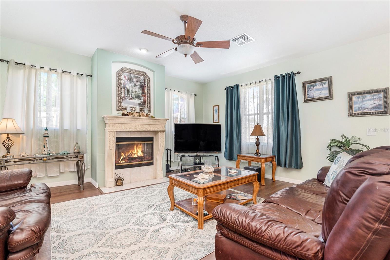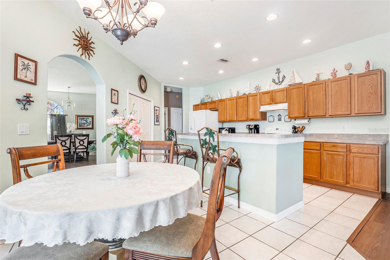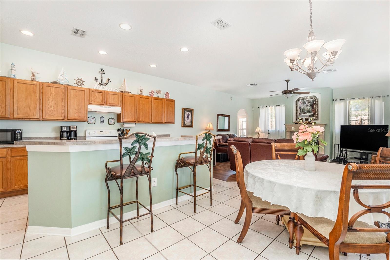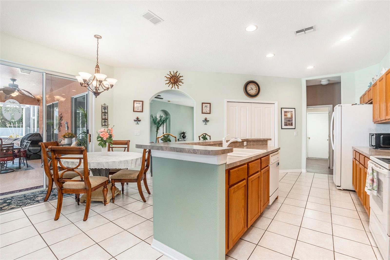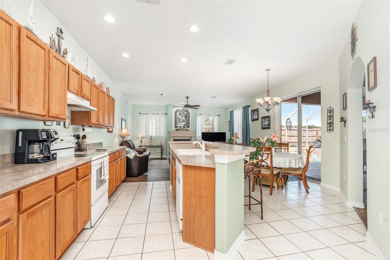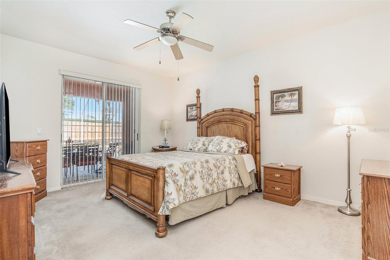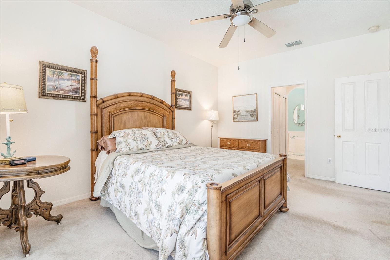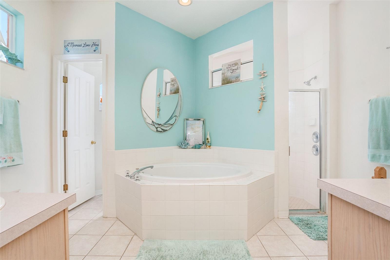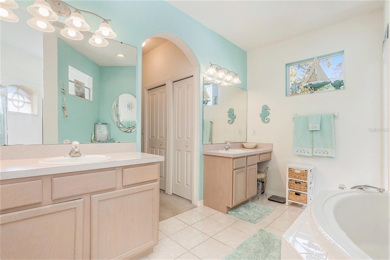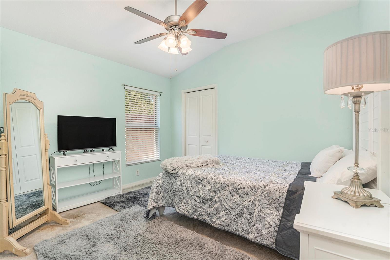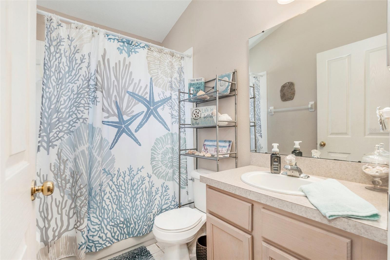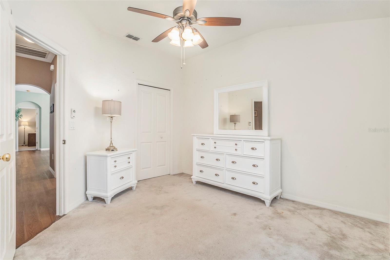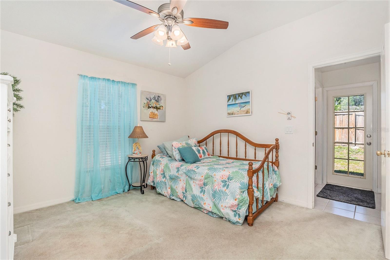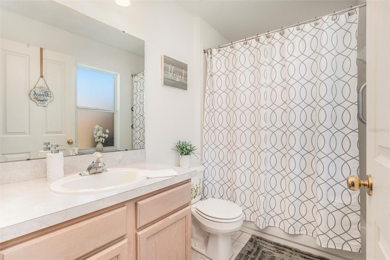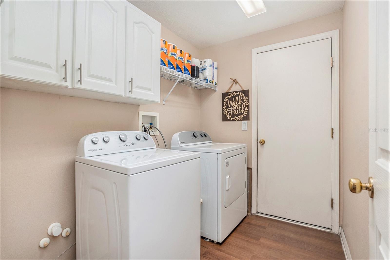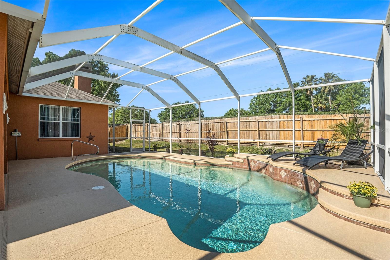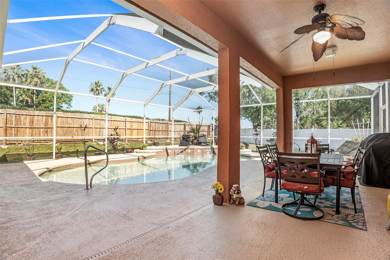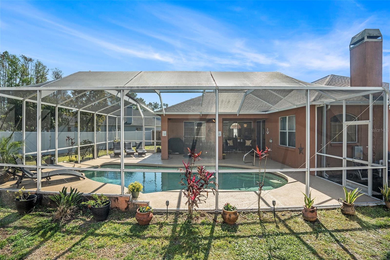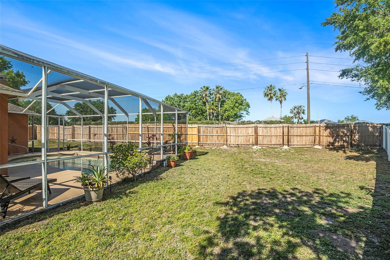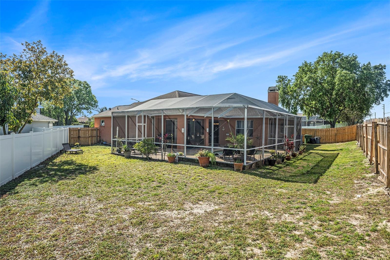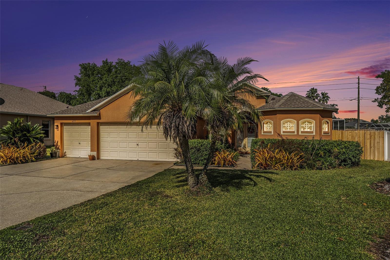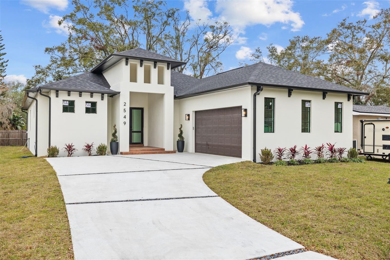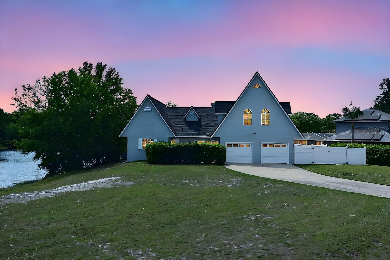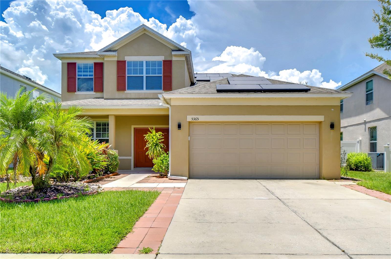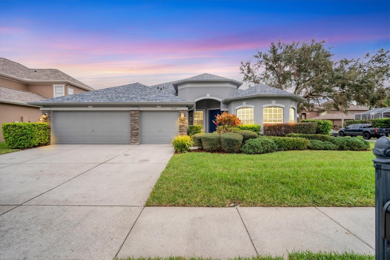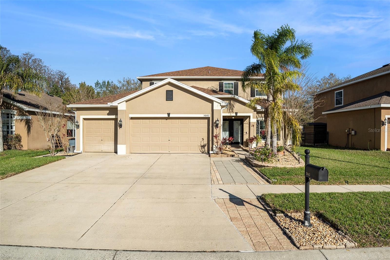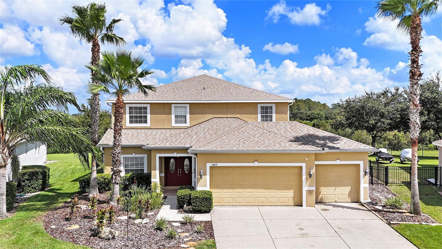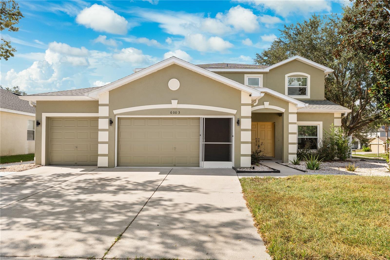4235 Wharton Way, LAND O LAKES, FL 34639
Property Photos
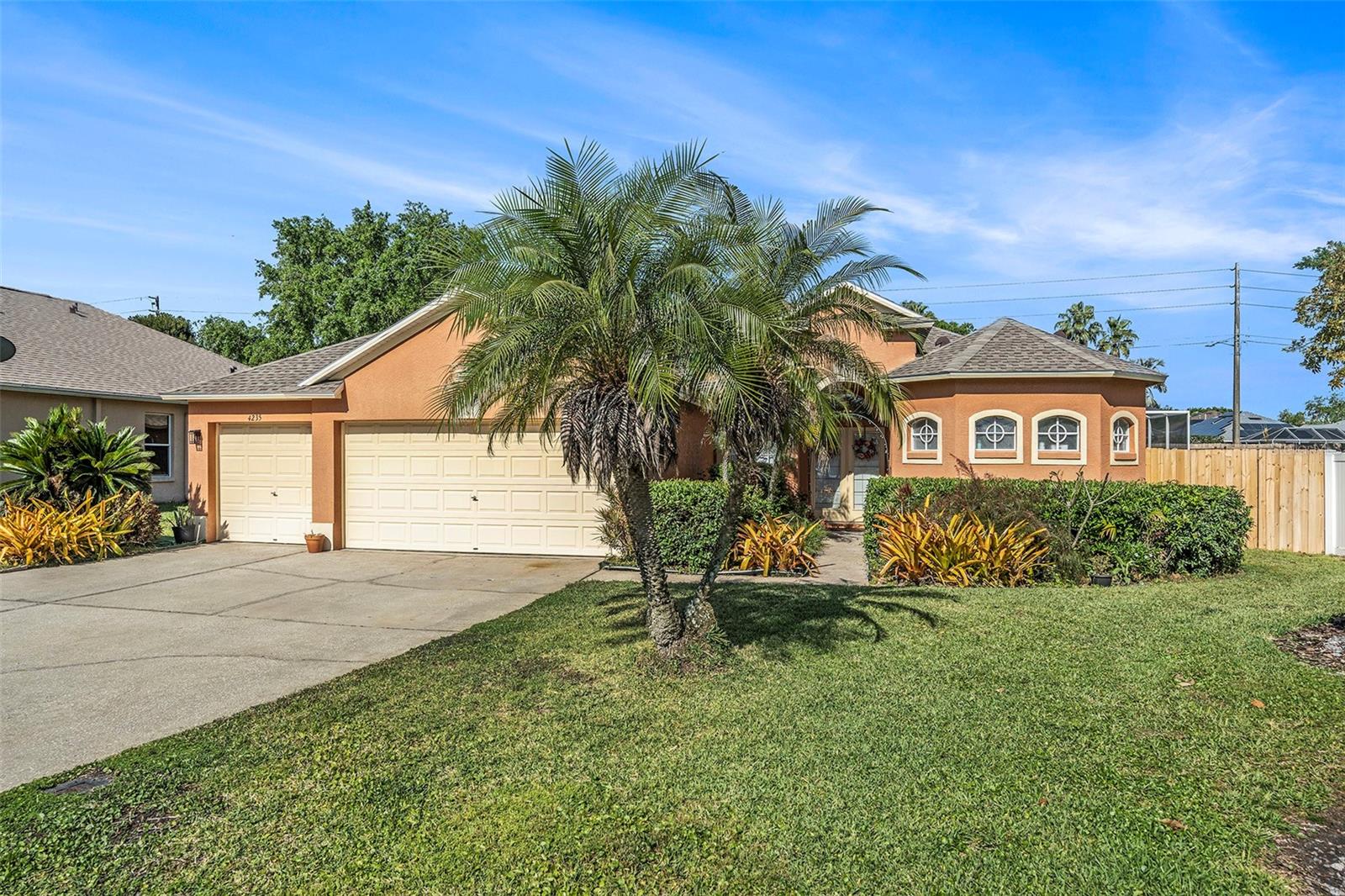
Would you like to sell your home before you purchase this one?
Priced at Only: $500,000
For more Information Call:
Address: 4235 Wharton Way, LAND O LAKES, FL 34639
Property Location and Similar Properties
- MLS#: TB8366795 ( Residential )
- Street Address: 4235 Wharton Way
- Viewed: 1
- Price: $500,000
- Price sqft: $217
- Waterfront: No
- Year Built: 2002
- Bldg sqft: 2299
- Bedrooms: 4
- Total Baths: 3
- Full Baths: 3
- Garage / Parking Spaces: 3
- Days On Market: 6
- Additional Information
- Geolocation: 28.2188 / -82.4363
- County: PASCO
- City: LAND O LAKES
- Zipcode: 34639
- Subdivision: Sable Ridge Ph 1b
- Elementary School: Pine View Elementary PO
- Middle School: Pine View Middle PO
- High School: Land O' Lakes High PO
- Provided by: REST EASY REALTY POWERED BY SELLSTATE
- Contact: Beverly Carollo
- 813-444-8989

- DMCA Notice
-
DescriptionWelcome to your dream home! This stunning 4 bedroom, 3 bathroom pool home offers 2,299 sq ft of spacious living, with a desirable 3 car garage located on a peaceful cul de sac for the ultimate privacy. With no rear neighbors and a generous 0.23 acre lot, this home offers a serene retreat in the sought after neighborhood of Sable Ridge. Enjoy the benefits of a LOW HOA and NO CDD fees, with a roof that was replaced just 3 years ago and new pool pump in 2024. Inside, you'll be greeted by architectural details, soaring ceilings and a bright, open floorplan that creates a sense of space and tranquility throughout. The split bedroom layout ensures privacy and convenience, while the kitchen is a chef's delight with solid wood cabinets, expansive countertops, a large pantry, breakfast bar, and a cozy dinette area. The family room is perfect for entertaining, featuring sliding doors that open to the inviting pool area and is highlighted by a charming floor to ceiling wood burning fireplace. The formal living and dining rooms have access to the lanai and offer an ideal setting for hosting dinner parties. The spacious primary suite is a true retreat, featuring a spa like bathroom with dual sinks, vanity area, a soaking tub, walk in shower, and two large walk in closets. The outdoor living space is equally impressive, with a screened in pool area complete with 2 soothing waterfalls and views of the private, fenced yardperfect for relaxing or hosting outdoor gatherings. The home also offers a well equipped laundry room with cabinetry and plumbing for a utility tub. For those who enjoy an active lifestyle, the county sports complex is just half a mile away, offering a variety of amenities such as baseball, soccer, pickleball, tennis, a pool, and an indoor rec center. Conveniently located near shopping, dining, and major roads, this home truly has it all. Dont miss the opportunity to see this gem in personschedule your private showing today!
Payment Calculator
- Principal & Interest -
- Property Tax $
- Home Insurance $
- HOA Fees $
- Monthly -
For a Fast & FREE Mortgage Pre-Approval Apply Now
Apply Now
 Apply Now
Apply NowFeatures
Building and Construction
- Covered Spaces: 0.00
- Exterior Features: Rain Gutters, Sidewalk, Sliding Doors
- Flooring: Carpet, Luxury Vinyl, Tile
- Living Area: 2299.00
- Roof: Shingle
Land Information
- Lot Features: Cul-De-Sac, Landscaped, Sidewalk
School Information
- High School: Land O' Lakes High-PO
- Middle School: Pine View Middle-PO
- School Elementary: Pine View Elementary-PO
Garage and Parking
- Garage Spaces: 3.00
- Open Parking Spaces: 0.00
- Parking Features: Garage Door Opener
Eco-Communities
- Pool Features: Gunite
- Water Source: Public
Utilities
- Carport Spaces: 0.00
- Cooling: Central Air
- Heating: Central
- Pets Allowed: Yes
- Sewer: Public Sewer
- Utilities: BB/HS Internet Available, Cable Available, Electricity Available, Public, Sewer Available, Street Lights, Water Available
Finance and Tax Information
- Home Owners Association Fee: 686.20
- Insurance Expense: 0.00
- Net Operating Income: 0.00
- Other Expense: 0.00
- Tax Year: 2024
Other Features
- Appliances: Dishwasher, Disposal, Dryer, Electric Water Heater, Microwave, Range, Refrigerator, Washer
- Association Name: Terra Management Services
- Association Phone: 813-374-2363
- Country: US
- Interior Features: Ceiling Fans(s), Kitchen/Family Room Combo, Solid Surface Counters, Solid Wood Cabinets, Split Bedroom, Vaulted Ceiling(s), Walk-In Closet(s), Window Treatments
- Legal Description: SABLE RIDGE PHASE 1B PB 42 PG 015 LOT 94
- Levels: One
- Area Major: 34639 - Land O Lakes
- Occupant Type: Owner
- Parcel Number: 19-26-18-0160-00000-0940
- Zoning Code: MPUD
Similar Properties
Nearby Subdivisions
Braesgate At Sable Ridge
Collier Place
Cypress Estates
Dupree Lakes
Dupree Lakes Ph 01
Dupree Lakes Ph 02
Dupree Lakes Ph 03a
Dupree Lakes Phase 1
East Lake Add
Enclave
Enclave At Terra Bella
Enclave Ph 01
Enclavelk Padgett
Enclaveterra Bella Ph 1
Enclaveterra Bella Ph 2 3
Enclaveterra Bella Ph 23
Enclaveterra Bella Ph 24
Grand Oaks Ph 02
Grand Oaks Ph 03
Heron Point At Sable Ridge
Heron Point At Sable Ridge Ph
King Lake Vista Un 1
Lake Joyce Add
Lake Padgett Estates
Lake Padgett Estates East
Lake Padgett Pines
Lake Padgett South
Lakes At Sable Ridge Ph 01
Landings At Bell Lake Ph 01
Landings At Bell Lake Ph 02
Manorslk Padgett
North Grove Add
Oaks
Oaks West
Other
Paddock Grove Estates
Plantation Palms
Plantation Palms Ph 01
Plantation Palms Ph 02a
Plantation Palms Ph 03a
Plantation Palms Ph 05
Plantation Palms Ph 06
Plantation Palms Ph 1
Plantation Palms Ph 4a
Plantation Palms Phase Fourb
Sable Ridge Ph 1b
Stagecoach Village 02 Ph 01
Stagecoach Village 03
Stagecoach Village 05
Stagecoach Village 07 Ph 02
Stagecoach Village Prcl 04 Ph
Stagecoach Village Prcl 06
The Woodlands
Twin Lake Ph 02b
Twin Lake Ph 02c
Valencia Gardens Ph 01
Valencia Gardens Ph 03
Valencia Gardens Ph 3
Woodlandsstagecoach



