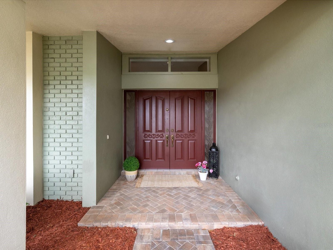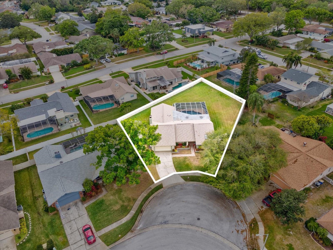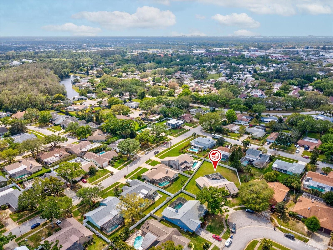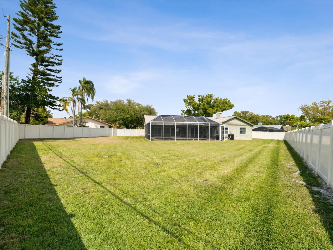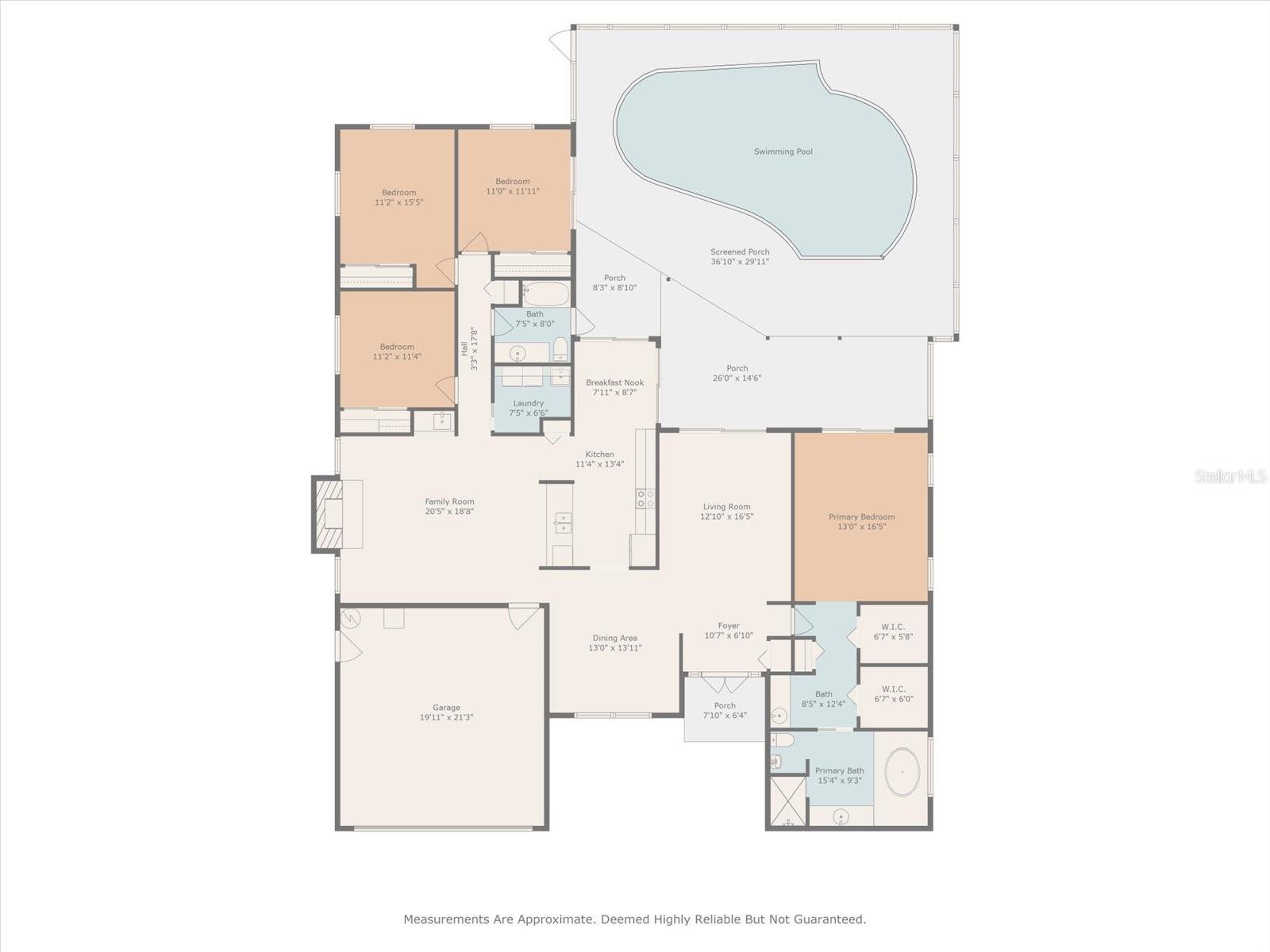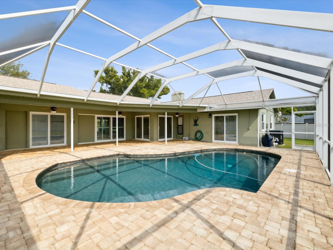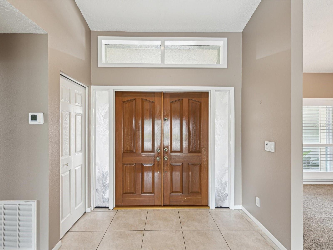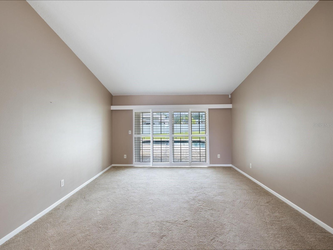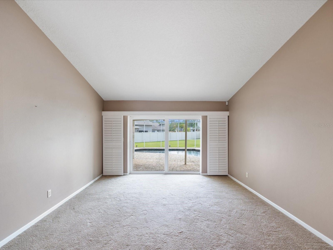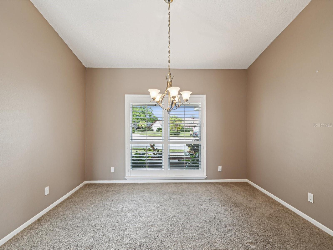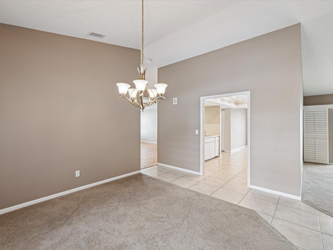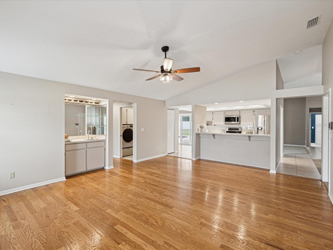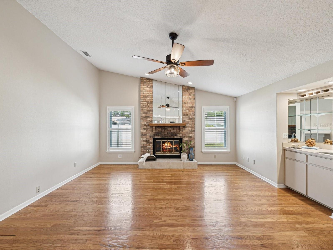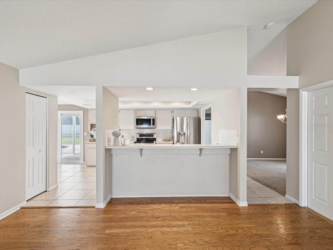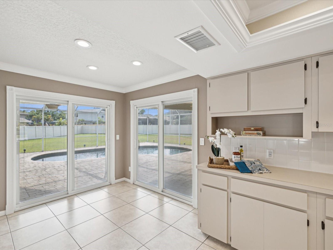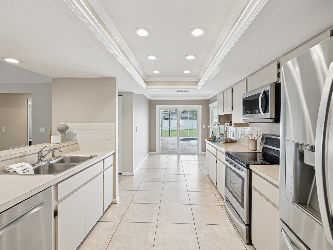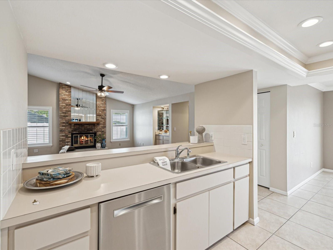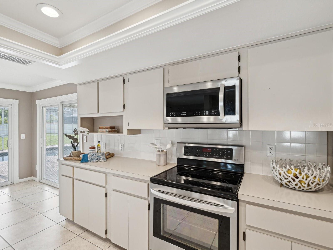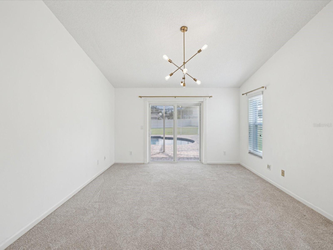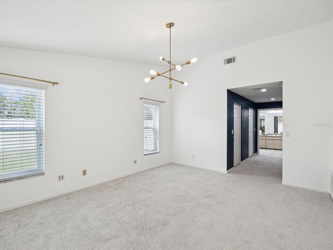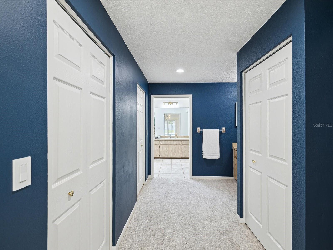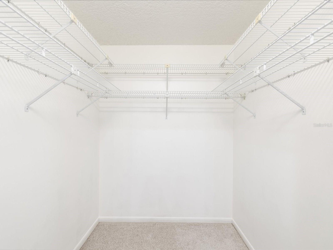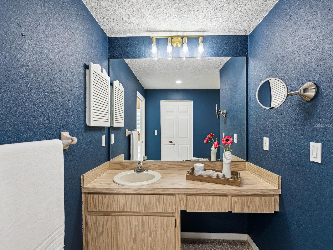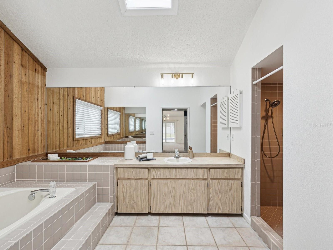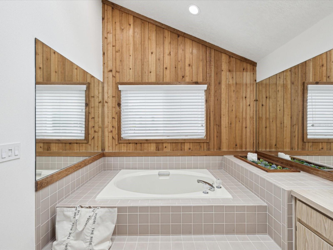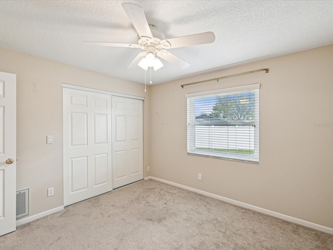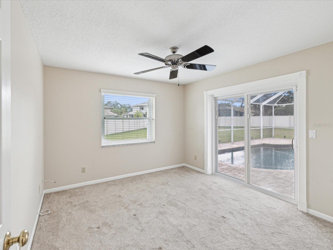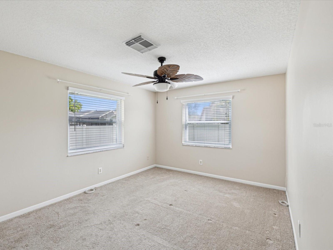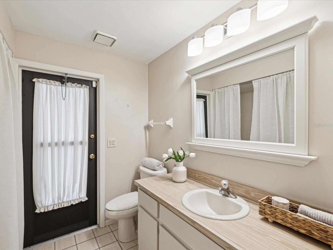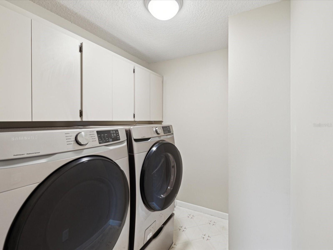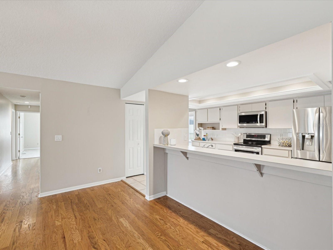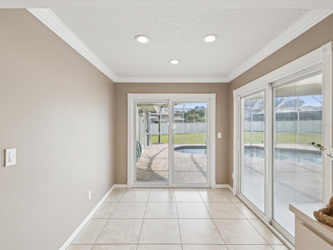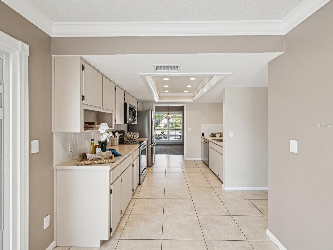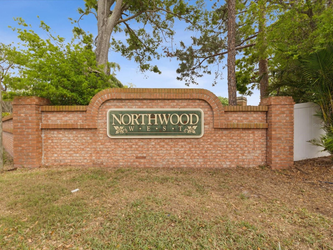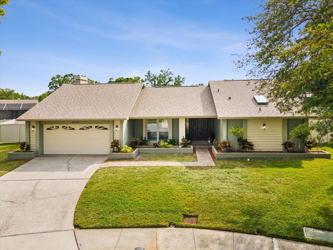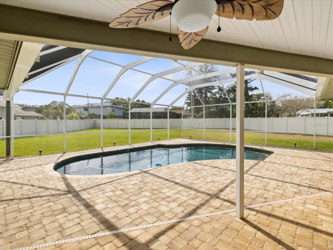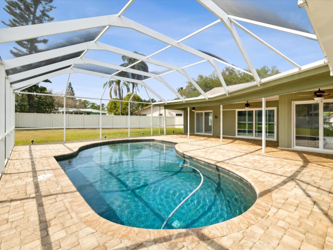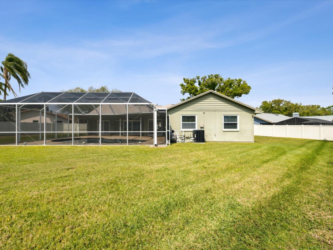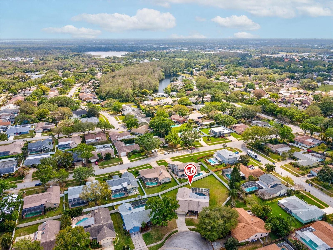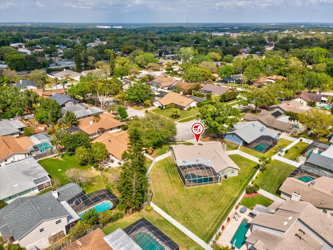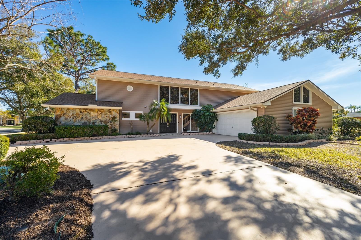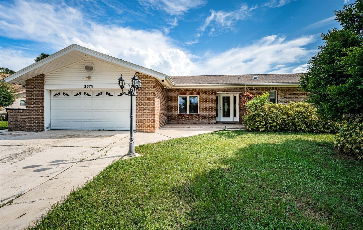2805 Luce Drive S, CLEARWATER, FL 33761
Property Photos
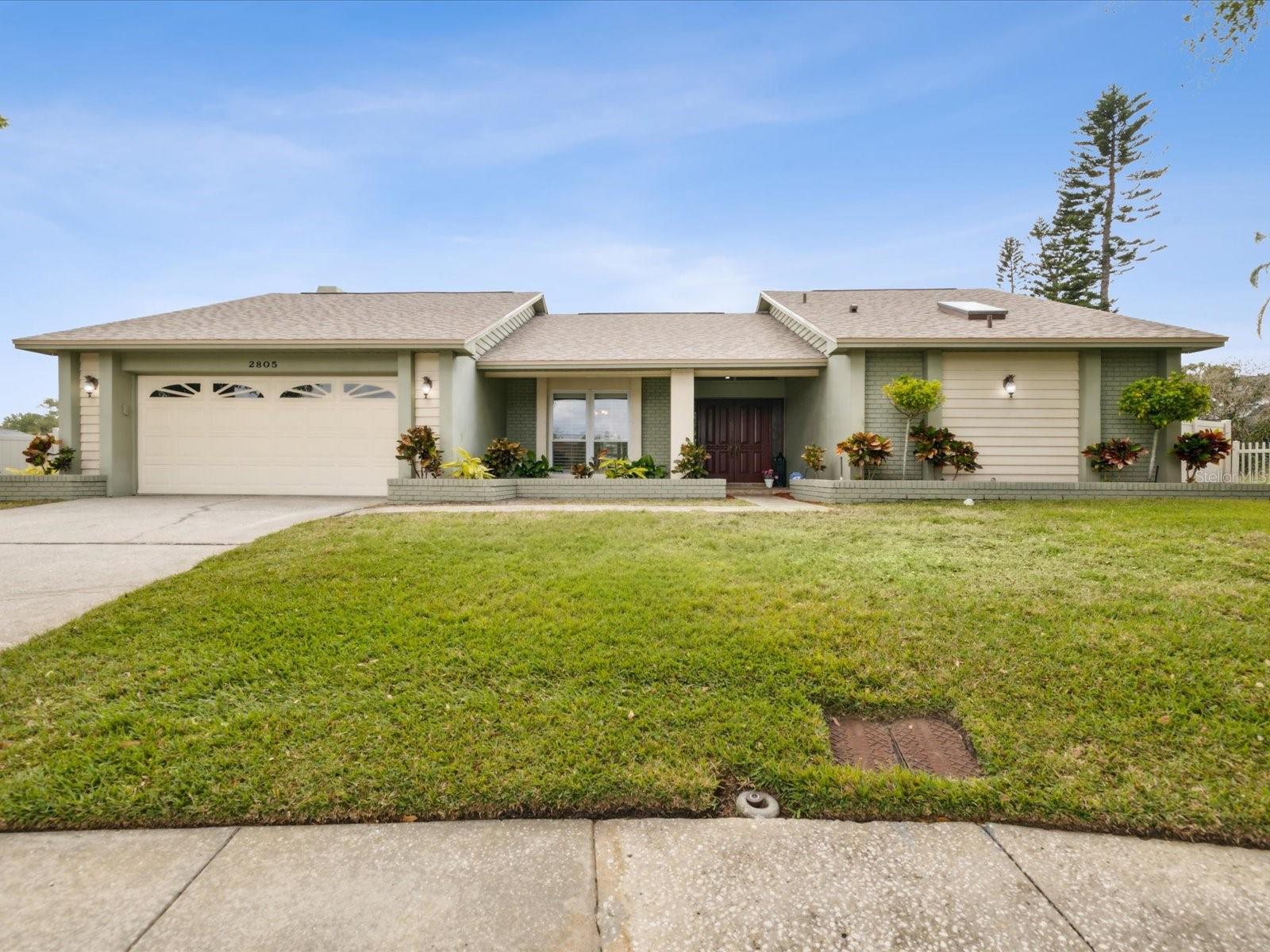
Would you like to sell your home before you purchase this one?
Priced at Only: $799,000
For more Information Call:
Address: 2805 Luce Drive S, CLEARWATER, FL 33761
Property Location and Similar Properties
- MLS#: TB8366776 ( Residential )
- Street Address: 2805 Luce Drive S
- Viewed: 8
- Price: $799,000
- Price sqft: $234
- Waterfront: No
- Year Built: 1985
- Bldg sqft: 3417
- Bedrooms: 4
- Total Baths: 2
- Full Baths: 2
- Garage / Parking Spaces: 2
- Days On Market: 5
- Additional Information
- Geolocation: 28.0175 / -82.7211
- County: PINELLAS
- City: CLEARWATER
- Zipcode: 33761
- Subdivision: Northwood West
- Provided by: LPT REALTY, LLC
- Contact: Candice Kelly
- 877-366-2213

- DMCA Notice
-
DescriptionWelcome home to comfort, space, and the ease of Florida living in the sought after Northwood West community. This 4 bedroom pool home is nestled at the end of a quiet cul de sac on an oversized, fully fenced lotoffering rare privacy and room to enjoy the outdoors. The spacious floor plan features vaulted ceilings, large windows, and a flowing layout ideal for both everyday living and gatherings. The primary suite is a true retreat, featuring two walk in closets and a spacious en suite bath complete with a spa like soaking tub, offering the perfect place to unwind. A cozy wood burning fireplace anchors the family room, while the breakfast nook offers peaceful views of the screened lanai and sparkling saltwater pool. The paver work adds a beautiful, cohesive touch, extending from the front entry to the screened pool deck, creating low maintenance, high impact curb appeal and outdoor living. Thoughtful updates throughout include impact rated glass windows and sliding doors, solid core interior doors, plantation shutters, and outdoor accent lighting. Major systems have been recently updated: brand new roof (2025) with transferable warranty, 2024 HVAC, and a fully upgraded pool system with newer heater, pump, salt cell, and filter. Located in a no evacuation zone and just minutes from top rated schools, parks, shopping, and the beachesthis is a home where lasting memories are waiting to be made.
Payment Calculator
- Principal & Interest -
- Property Tax $
- Home Insurance $
- HOA Fees $
- Monthly -
For a Fast & FREE Mortgage Pre-Approval Apply Now
Apply Now
 Apply Now
Apply NowFeatures
Building and Construction
- Covered Spaces: 0.00
- Exterior Features: Irrigation System, Lighting, Sliding Doors
- Flooring: Carpet, Tile
- Living Area: 2420.00
- Roof: Shingle
Garage and Parking
- Garage Spaces: 2.00
- Open Parking Spaces: 0.00
Eco-Communities
- Pool Features: In Ground
- Water Source: Public
Utilities
- Carport Spaces: 0.00
- Cooling: Central Air
- Heating: Central
- Pets Allowed: Yes
- Sewer: Public Sewer
- Utilities: Cable Available, Electricity Available
Finance and Tax Information
- Home Owners Association Fee: 75.00
- Insurance Expense: 0.00
- Net Operating Income: 0.00
- Other Expense: 0.00
- Tax Year: 2024
Other Features
- Appliances: Cooktop, Dishwasher, Dryer, Freezer, Microwave, Range, Refrigerator, Washer, Water Softener
- Country: US
- Interior Features: Cathedral Ceiling(s), High Ceilings, Primary Bedroom Main Floor, Thermostat, Walk-In Closet(s), Window Treatments
- Legal Description: NORTHWOOD WEST LOT 112
- Levels: One
- Area Major: 33761 - Clearwater
- Occupant Type: Vacant
- Parcel Number: 29-28-16-61655-000-1120
Similar Properties
Nearby Subdivisions
Brookfield
Bryn Mawr At Countryside
Carmel Of Brynmawr Condo
Chateaux Woods Condo
Clubhouse Estates Of Countrysi
Countryside Tr 55
Countryside Tr 58
Countryside Tr 8
Countryside Tr 90 Ph 1
Curlew City
Curlew City First Rep
Cypress Bend Of Countryside
Estancia Condo
Landmark Reserve
Northwood Estates Tr F
Northwood West
Summerset Villas
Trails Of Countryside
Westchester Of Countryside
Winding Wood Condo
Woodland Villas Condo 1



