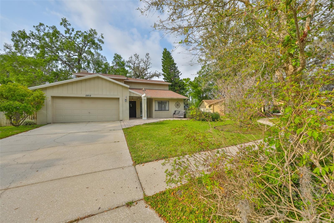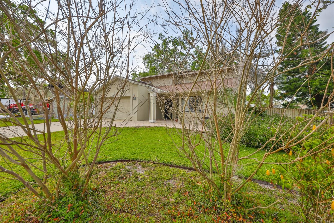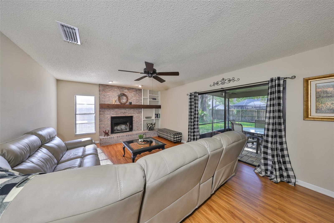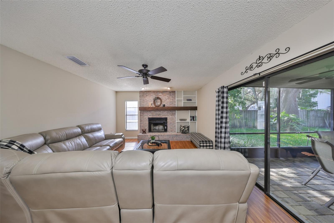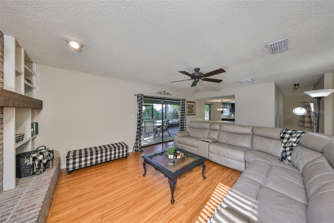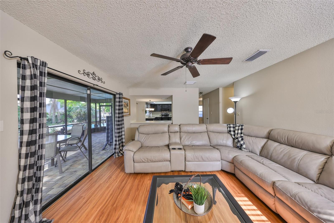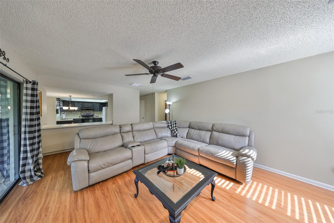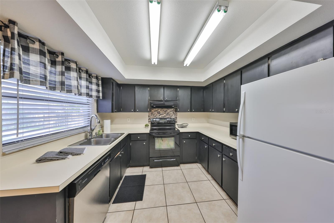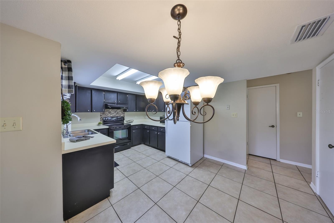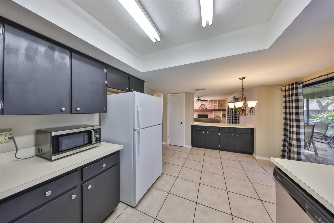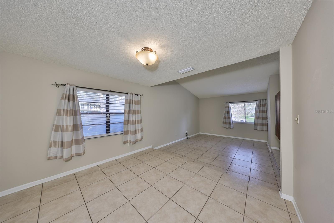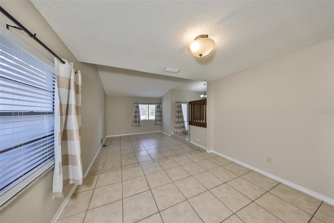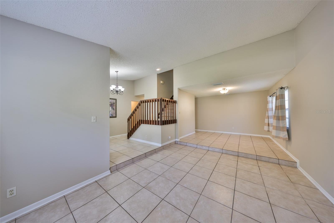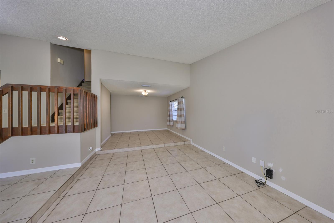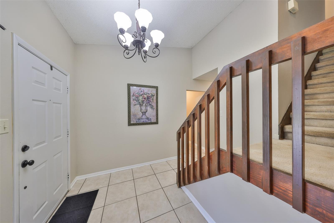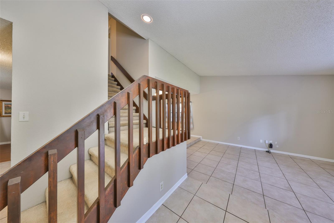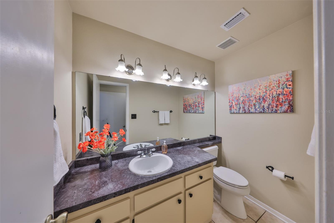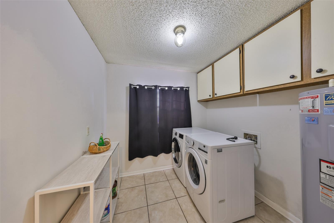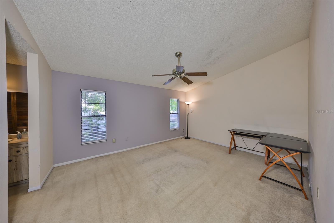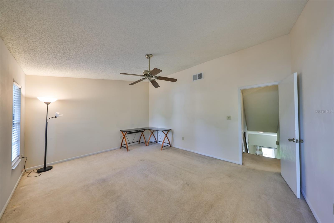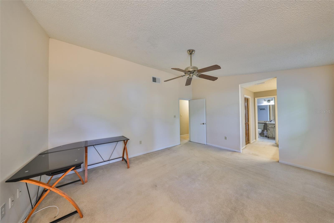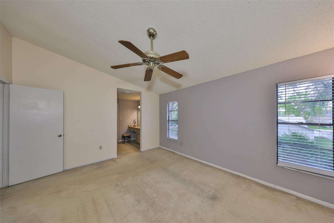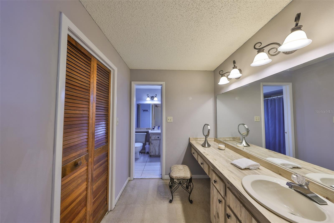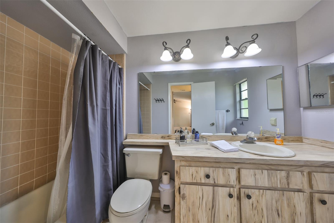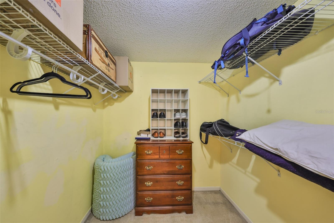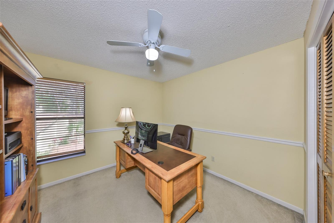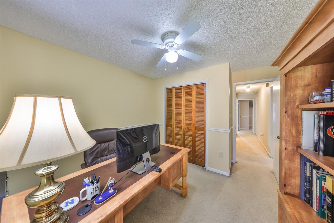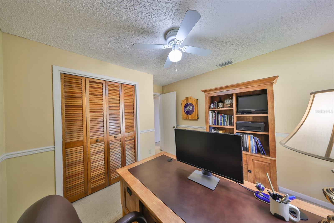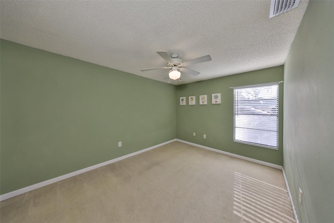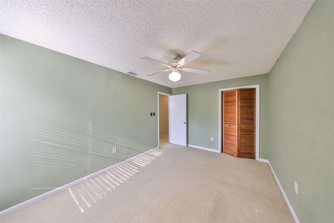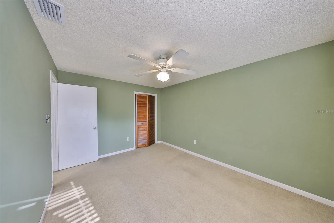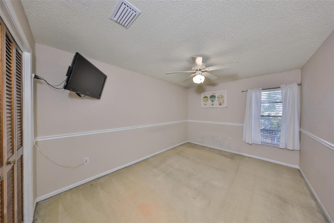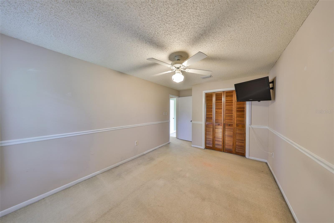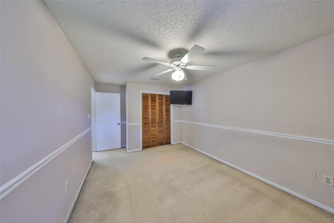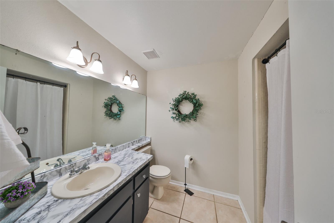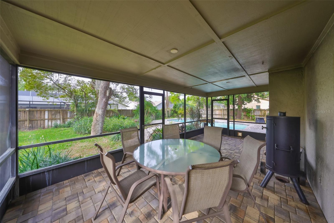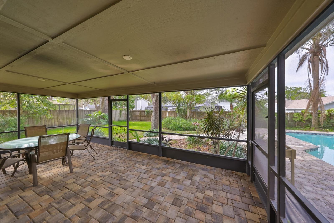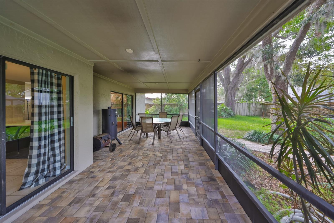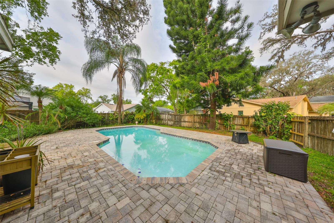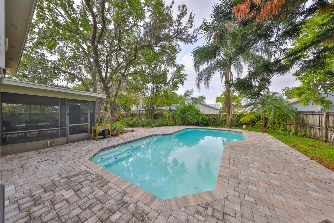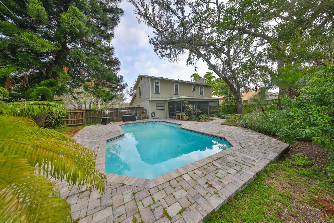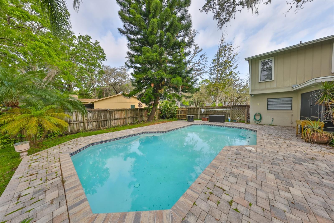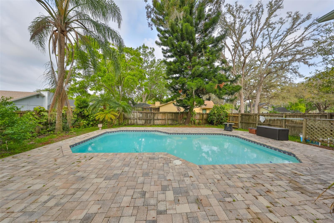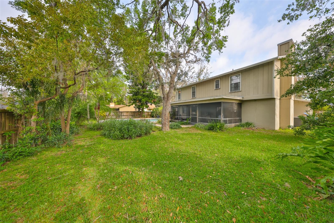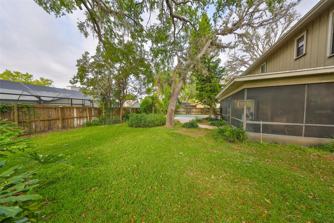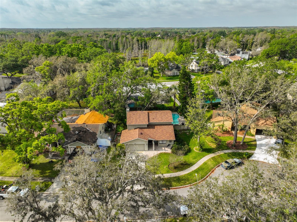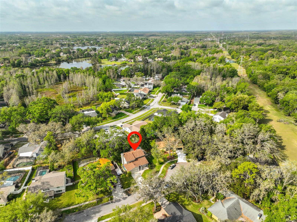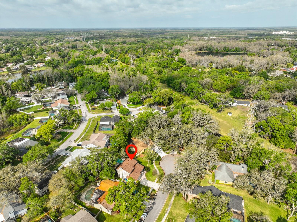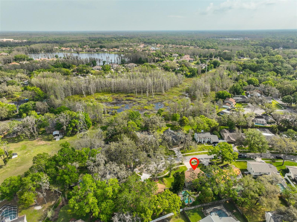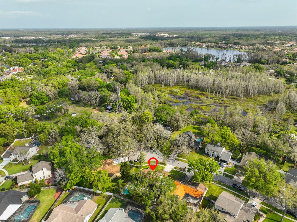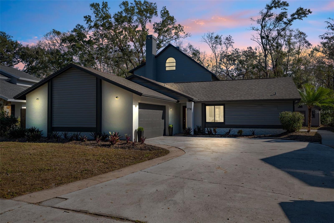2812 Ormandy Court, TAMPA, FL 33618
Property Photos
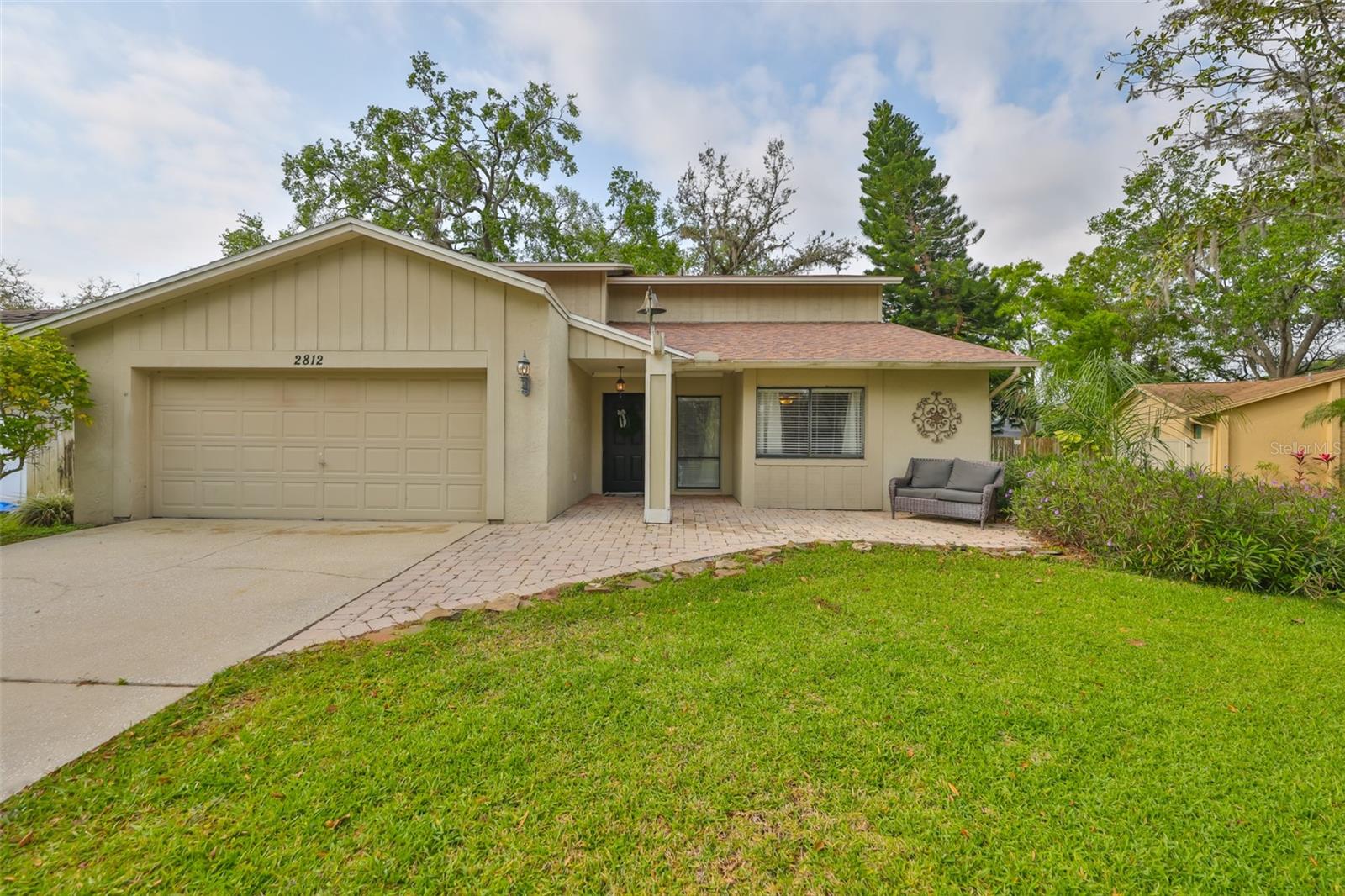
Would you like to sell your home before you purchase this one?
Priced at Only: $549,900
For more Information Call:
Address: 2812 Ormandy Court, TAMPA, FL 33618
Property Location and Similar Properties
- MLS#: TB8366643 ( Residential )
- Street Address: 2812 Ormandy Court
- Viewed: 4
- Price: $549,900
- Price sqft: $180
- Waterfront: No
- Year Built: 1985
- Bldg sqft: 3059
- Bedrooms: 4
- Total Baths: 3
- Full Baths: 2
- 1/2 Baths: 1
- Garage / Parking Spaces: 2
- Days On Market: 4
- Additional Information
- Geolocation: 28.1169 / -82.4889
- County: HILLSBOROUGH
- City: TAMPA
- Zipcode: 33618
- Subdivision: North Lakes Sec F
- Elementary School: Schwarzkopf HB
- Middle School: Martinez HB
- High School: Gaither HB
- Provided by: CENTURY 21 BEGGINS ENTERPRISES
- Contact: Adam Benigni
- 813-645-8481

- DMCA Notice
-
DescriptionDiscover this spacious 4 bedroom pool home nestled in one of Tampa's most desirable neighborhoods! With a new roof (July 2024), new AC system (January 2024), and a brand new pool pump (March 2025), this home offers modern updates and peace of mind. Step inside to a welcoming great room featuring a charming brick wood burning fireplace with built ins and gorgeous luxury vinyl plank flooring. The rest of the first floor is adorned with elegant ceramic tile, offering both style and durability. Outdoor living is at its finest with a huge screened in lanai, pavers leading to the sparkling pool, and a large fenced in backyard surrounded by mature landscaping and beautiful trees an oasis perfect for entertaining, relaxing, or enjoying the Florida sunshine! The home comes fully equipped with all kitchen appliances, a washer and dryer, and even a garage refrigerator everything you need for convenience and utility. All four bedrooms include ceiling fans for comfort, while the master suite boasts a spacious walk in closet. Additional highlights include a 2 car garage and a generous driveway, providing ample parking for family and guests. This home is the perfect blend of charm and Florida style outdoor living a true retreat in the heart of Tampa!
Payment Calculator
- Principal & Interest -
- Property Tax $
- Home Insurance $
- HOA Fees $
- Monthly -
For a Fast & FREE Mortgage Pre-Approval Apply Now
Apply Now
 Apply Now
Apply NowFeatures
Building and Construction
- Covered Spaces: 0.00
- Exterior Features: Awning(s), Irrigation System, Private Mailbox, Rain Gutters, Sliding Doors
- Flooring: Carpet, Luxury Vinyl, Tile
- Living Area: 2232.00
- Roof: Shingle
Land Information
- Lot Features: Cul-De-Sac, City Limits, Landscaped, Near Golf Course, Near Public Transit, Oversized Lot, Sidewalk, Paved
School Information
- High School: Gaither-HB
- Middle School: Martinez-HB
- School Elementary: Schwarzkopf-HB
Garage and Parking
- Garage Spaces: 2.00
- Open Parking Spaces: 0.00
- Parking Features: Driveway, Garage Door Opener
Eco-Communities
- Pool Features: Deck, Gunite, In Ground, Pool Sweep, Tile
- Water Source: Public
Utilities
- Carport Spaces: 0.00
- Cooling: Central Air
- Heating: Central, Electric, Exhaust Fan
- Pets Allowed: Yes
- Sewer: Public Sewer
- Utilities: BB/HS Internet Available, Cable Available, Electricity Available, Electricity Connected, Phone Available, Public, Sewer Available, Sewer Connected, Sprinkler Recycled, Street Lights, Water Available, Water Connected
Amenities
- Association Amenities: Basketball Court, Cable TV, Fence Restrictions, Maintenance, Park, Playground, Recreation Facilities
Finance and Tax Information
- Home Owners Association Fee Includes: Common Area Taxes, Escrow Reserves Fund, Insurance, Maintenance Grounds
- Home Owners Association Fee: 323.00
- Insurance Expense: 0.00
- Net Operating Income: 0.00
- Other Expense: 0.00
- Tax Year: 2024
Other Features
- Appliances: Dishwasher, Disposal, Dryer, Electric Water Heater, Exhaust Fan, Microwave, Range, Range Hood, Refrigerator, Washer
- Association Name: Lake Heather Oaks
- Country: US
- Furnished: Unfurnished
- Interior Features: Built-in Features, Ceiling Fans(s), Chair Rail, Dry Bar, Eat-in Kitchen, Kitchen/Family Room Combo, Living Room/Dining Room Combo, PrimaryBedroom Upstairs, Thermostat, Walk-In Closet(s), Window Treatments
- Legal Description: NORTH LAKES SECTION F UNIT 3 LOT 78 BLOCK 1
- Levels: Two
- Area Major: 33618 - Tampa / Carrollwood / Lake Carroll
- Occupant Type: Owner
- Parcel Number: U-22-27-18-0KJ-000001-00078.0
- Style: Florida
- Zoning Code: PD-MU
Similar Properties
Nearby Subdivisions
Brentwood Sub
Carrollton Lakes
Carrollwood
Carrollwood Sub
Carrollwood Village Cypress Cl
Carrollwood Village Sec 1
Cherry Creek
Cypress Run
East Village
Greenmoor Grove
Hampton Lakes Ph I
Hampton Village 2
Lake Magdalene Arms Estates Se
Lake Magdalene Woods
Lake Ridge Rev
North Lakes Sec C
North Lakes Sec F
Ranchester
The Cloister
The Estates At White Trout Lak
Unplatted
White Trout Lake Sub



