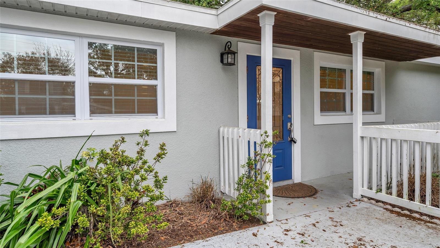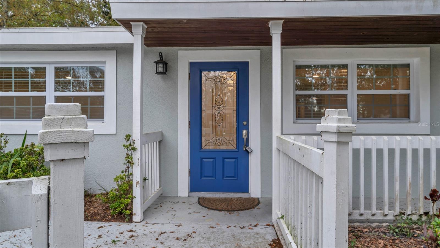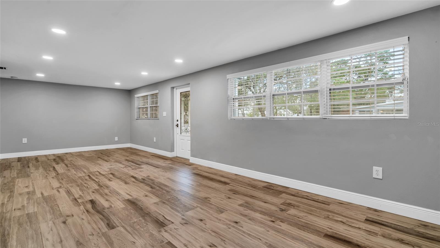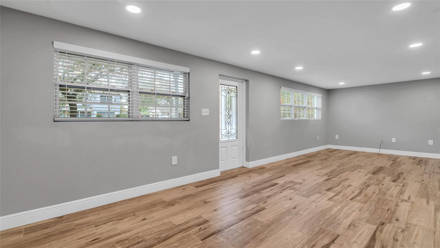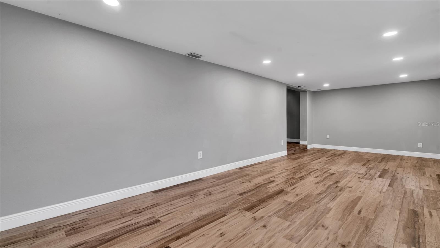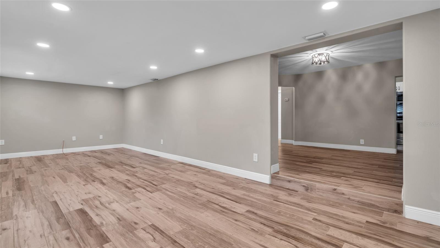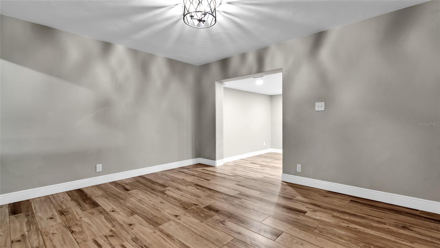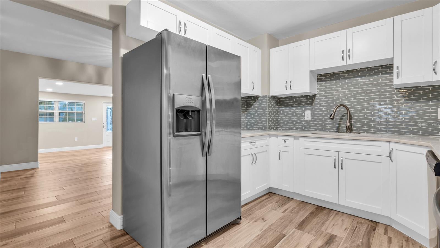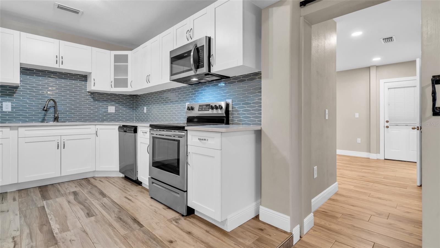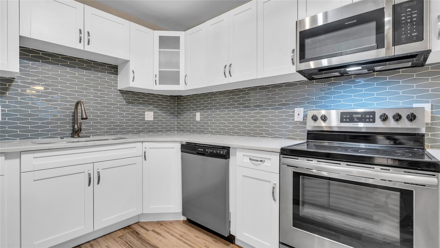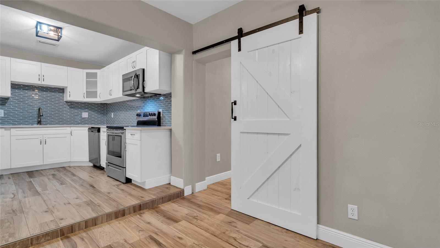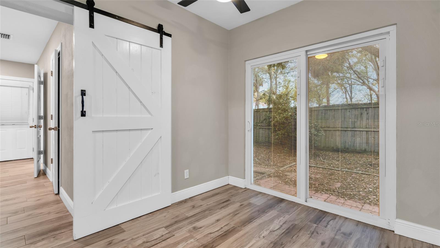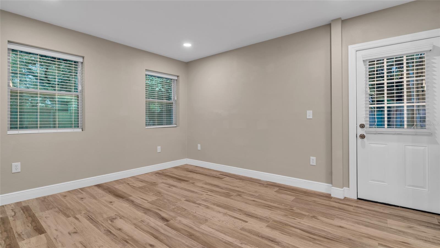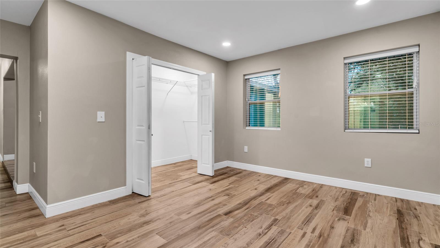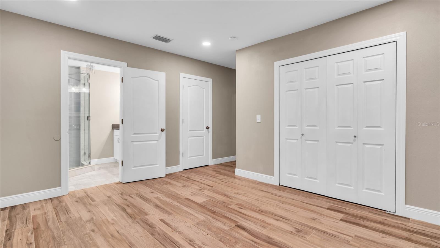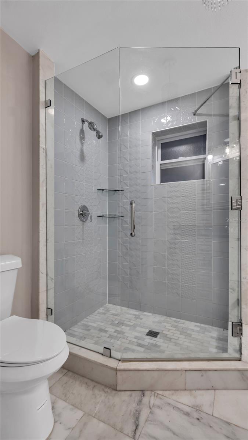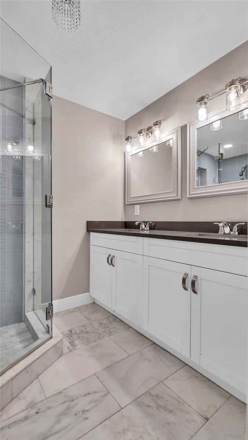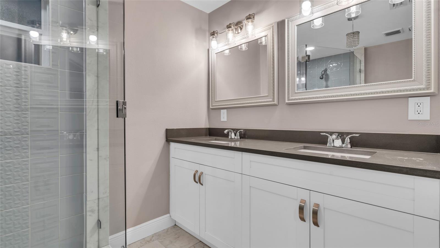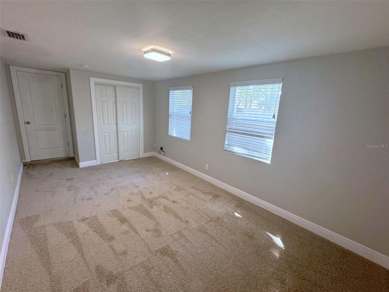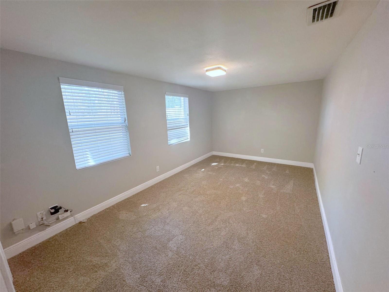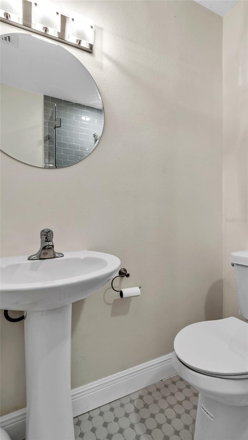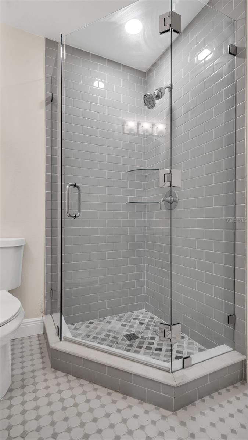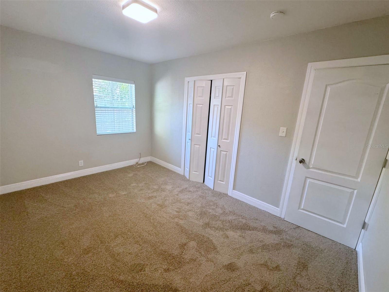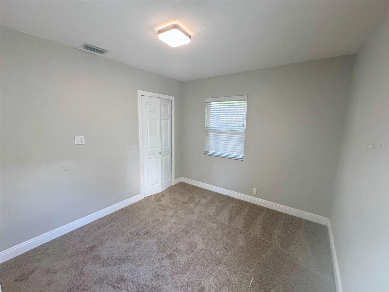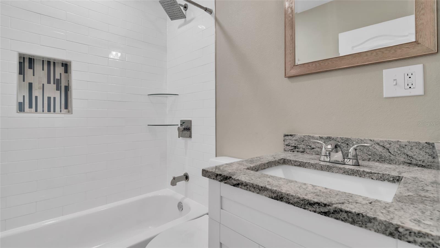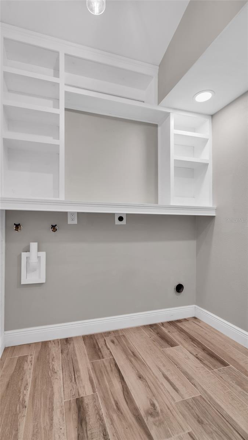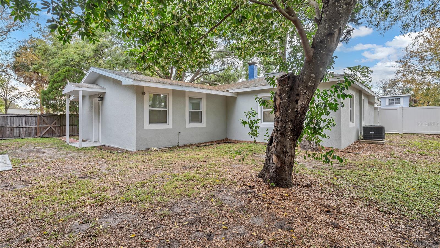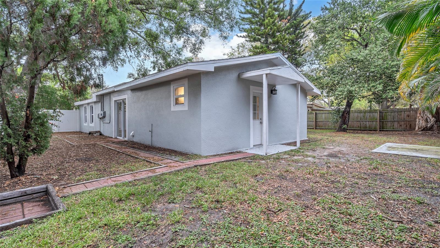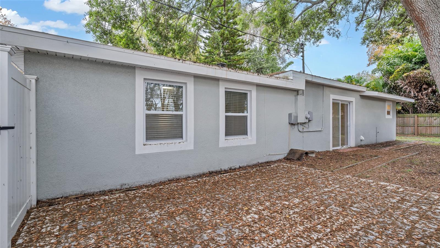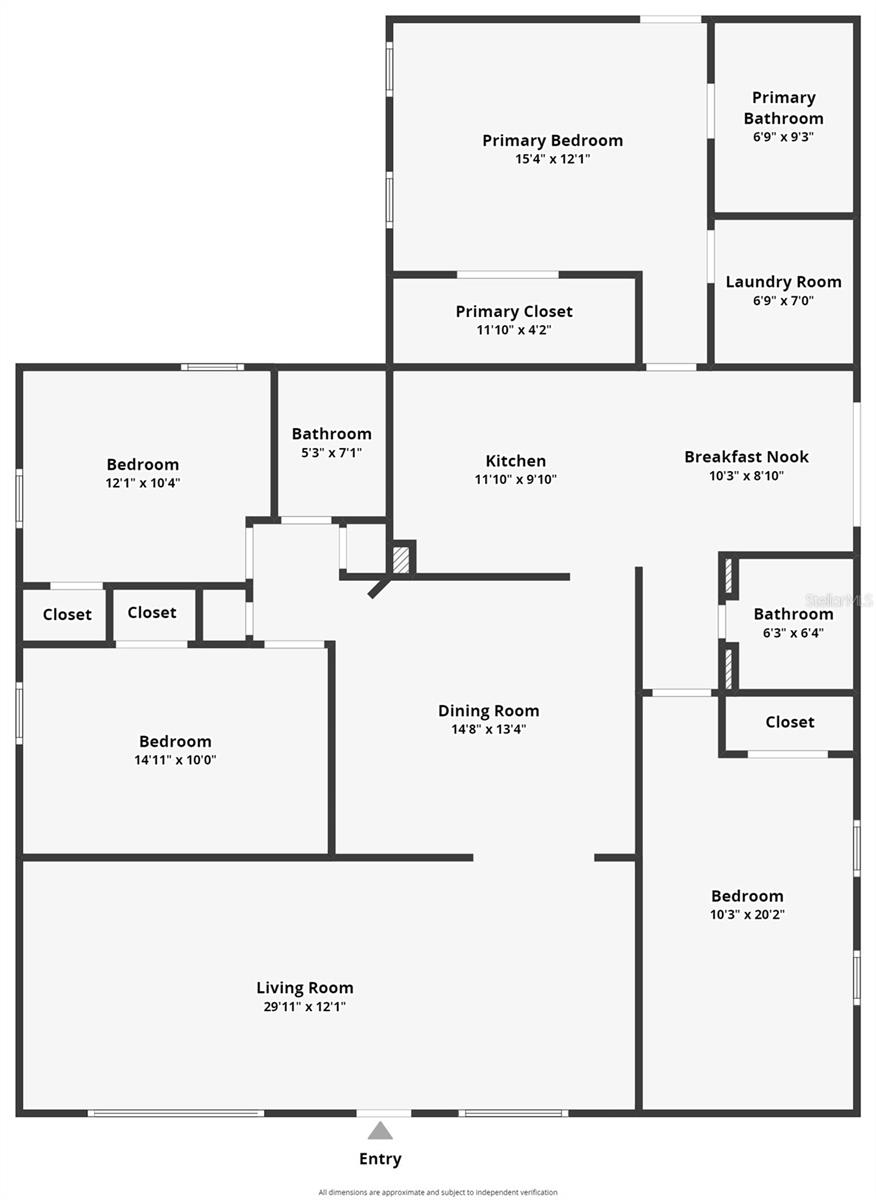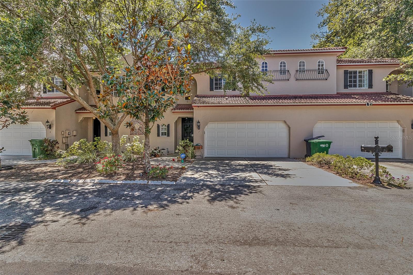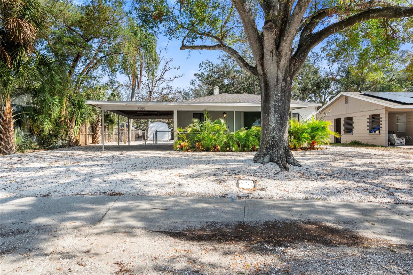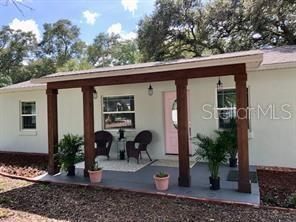3526 Paul Avenue, TAMPA, FL 33611
Property Photos
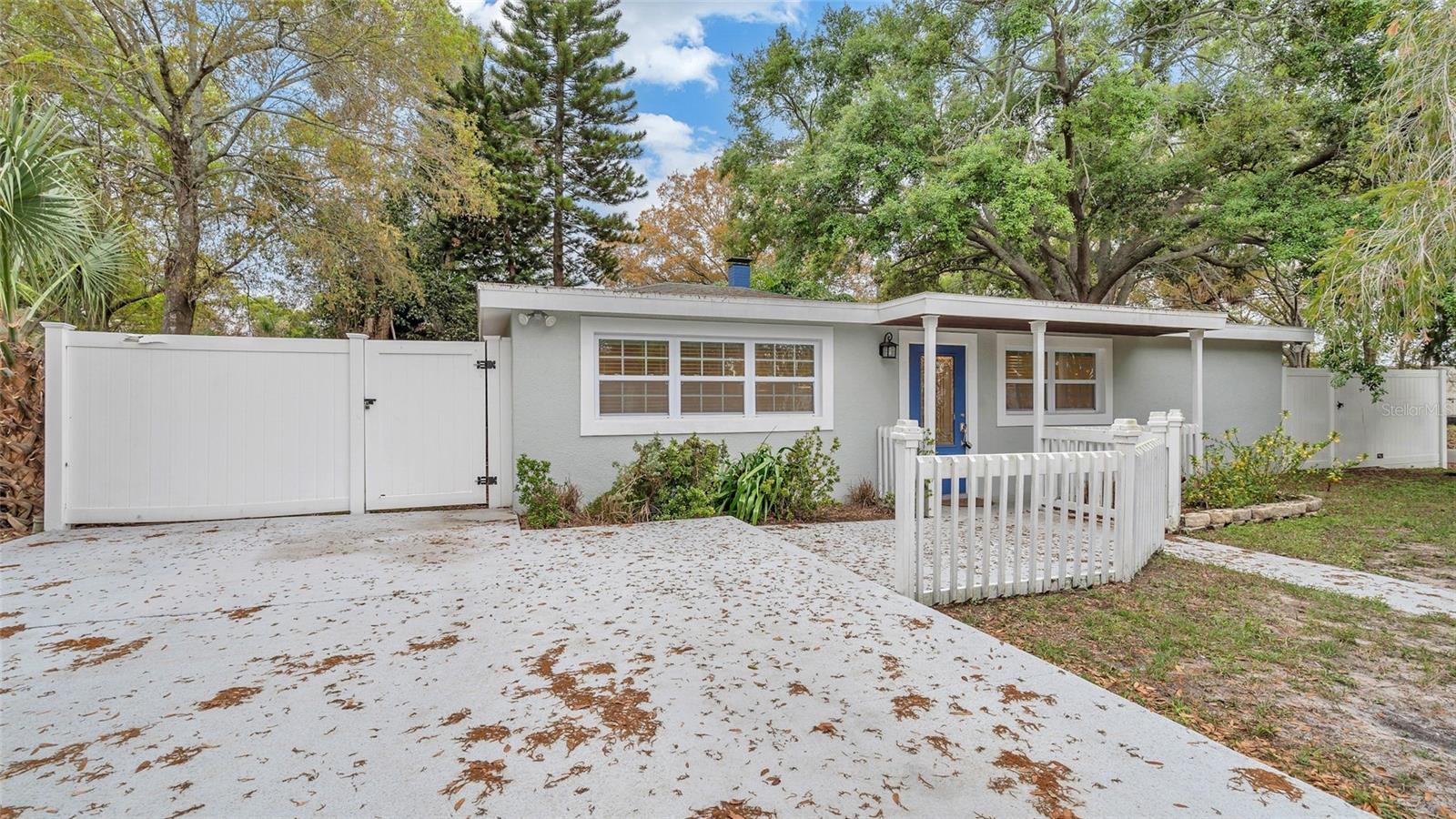
Would you like to sell your home before you purchase this one?
Priced at Only: $3,600
For more Information Call:
Address: 3526 Paul Avenue, TAMPA, FL 33611
Property Location and Similar Properties
- MLS#: TB8366638 ( Residential Lease )
- Street Address: 3526 Paul Avenue
- Viewed: 5
- Price: $3,600
- Price sqft: $2
- Waterfront: No
- Year Built: 1953
- Bldg sqft: 1919
- Bedrooms: 4
- Total Baths: 3
- Full Baths: 3
- Days On Market: 6
- Additional Information
- Geolocation: 27.8913 / -82.5048
- County: HILLSBOROUGH
- City: TAMPA
- Zipcode: 33611
- Subdivision: Gandy Blvd Park 2nd Add
- Elementary School: Chiaramonte HB
- Middle School: Madison HB
- High School: Robinson HB
- Provided by: RENT SOLUTIONS
- Contact: Joseph Nunez
- 813-285-4989

- DMCA Notice
-
DescriptionWelcome to this beautifully remodeled 4 bedroom, 3 bathroom home nestled on a large, fenced corner lot in a desirable South Tampa neighborhood. Upon entering, you're greeted by a spacious family room adorned with plenty of windows allowing for ample natural light to filter through, creating a warm and inviting atmosphere. The neutral color palette flows seamlessly throughout the home, complementing the wood, tile, and carpet flooring. From the family room, make your way to the dining room, perfect for hosting gatherings and meals with loved ones. Adjacent to the dining room is a corridor leading to two guest bedrooms and a guest bathroom featuring a convenient walk in shower. The heart of the home lies in the large kitchen boasting light cabinets, stainless steel appliances, stone countertops, and a stunning tiled backsplash. Enjoy casual dining in the breakfast nook or step outside through the sliding doors to the expansive fenced backyard, ideal for outdoor entertaining and relaxation. Continuing through the home, discover another guest bedroom and guest bathroom with a walk in shower, conveniently located off the kitchen. A corridor leads to a spacious laundry room complete with cabinets and full size washer/dryer hookups, offering functionality and convenience. The generously sized master suite awaits towards the back of the house, offering a tranquil retreat. Relax and unwind in the spacious master bedroom featuring a large walk in closet and an ensuite master bathroom with a luxurious tub, perfect for soaking away the stresses of the day. Situated on a large corner lot, this home provides ample space for outdoor activities and enjoyment. Conveniently located near the Selmon Expressway, Gandy Bridge, Bayshore Blvd, shopping, and restaurants, this home offers easy access to all of South Tampa. Don't miss the opportunity to make this exceptional home yours. Call now to schedule a viewing and experience the perfect blend of comfort, style, and convenience in this South Tampa gem. One pet 35lbs max. Dogs & Cats allowed. No aggressive breeds. One time $350 nonrefundable pet fee. If you decide to apply for one of our properties: Screening includes credit/background check, income verification of 2.5 to 3 times the monthly rent and rental history verification. APPLICANT CHARGES: Application Fees: $75 each adult, 18 years of age and older (non refundable). $25 each pet application fee for pet verification (non refundable). Current vaccination records will be required. ESA and service animals are FREE with verified documentation. Lease Initiation Admin Fee: $150.00 after approval and upon signing. Security Deposit: Equal to one months rent. Pet Fee if applicable (non refundable).
Payment Calculator
- Principal & Interest -
- Property Tax $
- Home Insurance $
- HOA Fees $
- Monthly -
For a Fast & FREE Mortgage Pre-Approval Apply Now
Apply Now
 Apply Now
Apply NowFeatures
Building and Construction
- Covered Spaces: 0.00
- Fencing: Fenced
- Flooring: Wood
- Living Area: 1731.00
School Information
- High School: Robinson-HB
- Middle School: Madison-HB
- School Elementary: Chiaramonte-HB
Garage and Parking
- Garage Spaces: 0.00
- Open Parking Spaces: 0.00
- Parking Features: Off Street
Utilities
- Carport Spaces: 0.00
- Cooling: Central Air
- Heating: Central
- Pets Allowed: Breed Restrictions, Cats OK, Dogs OK
Finance and Tax Information
- Home Owners Association Fee: 0.00
- Insurance Expense: 0.00
- Net Operating Income: 0.00
- Other Expense: 0.00
Other Features
- Appliances: Dishwasher, Disposal, Dryer, Ice Maker, Microwave, Range, Refrigerator, Washer
- Association Name: Rent Solutions
- Country: US
- Furnished: Unfurnished
- Interior Features: Walk-In Closet(s)
- Levels: One
- Area Major: 33611 - Tampa
- Occupant Type: Tenant
- Parcel Number: A-09-30-18-3YE-000003-00014.0
Owner Information
- Owner Pays: None
Similar Properties
Nearby Subdivisions
Anita Sub
Avenida De Flores Twnhms
Bay City Rev Map
Baya Vista
Bayhill Estates
Bayshore Beautiful Sub
Bayshore Landings A Condominiu
Bayshore Towers A Condo
Boulevard Heights 2
Brandychase A Condo
Culbreath Key Bayside Condomin
Gandy Blvd Park
Gandy Blvd Park 2nd Add
Gilbreaths Add To Tibbets Add
Grand Key A Condo
Guernsey Estates
Interbay
Legacy Park Townhomes Lot 128
Macdill Landings A Condo
Martindales Sub
Old Bayshore Point
Parnells Sub
Regency Cove A Cooperative
Rocky Shore Sub
Sheridan Woods A Condo
Twelve Palms Condo
Unplatted
Van Eyck Sub
Villas Of Manhattan Twnhms
Wrights Allotment An Add
Zapicos Resub



