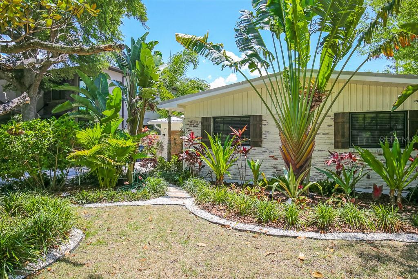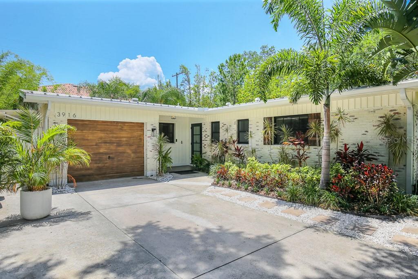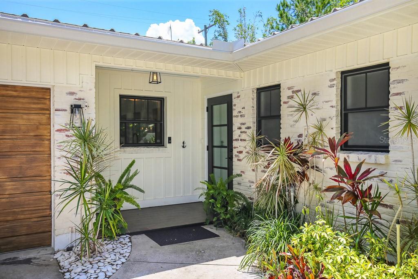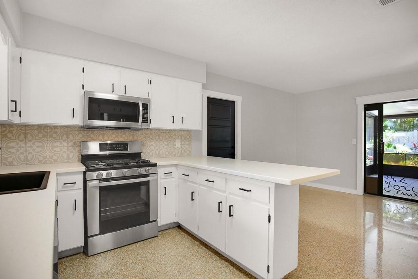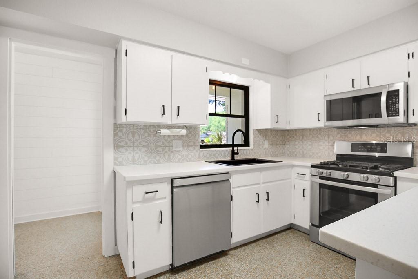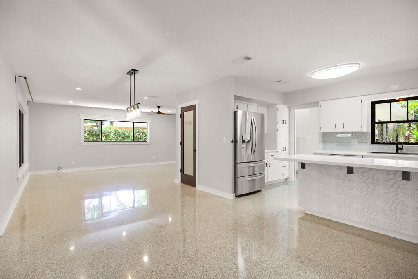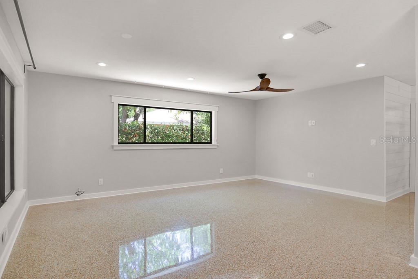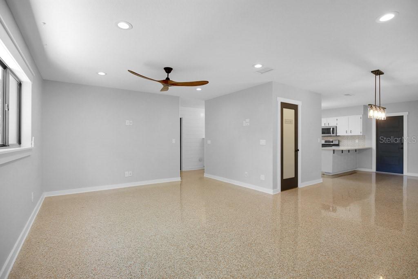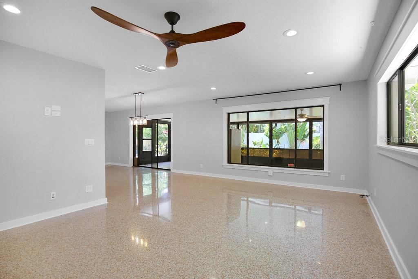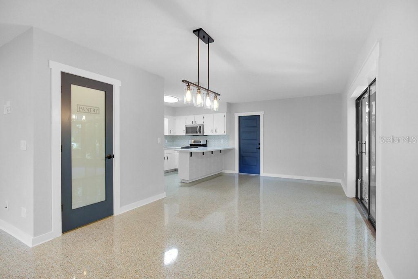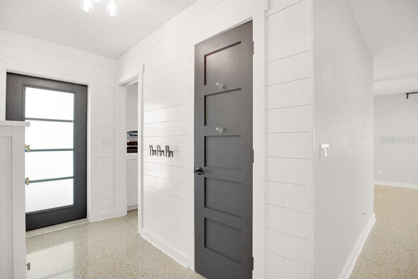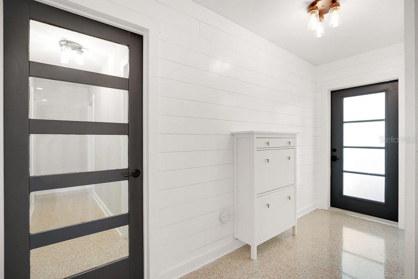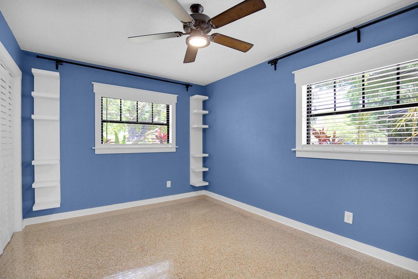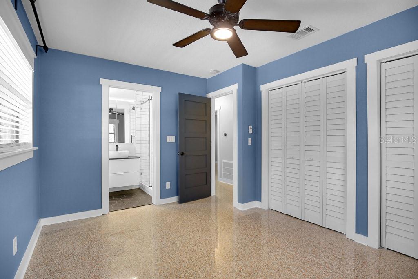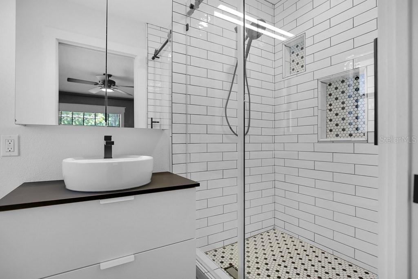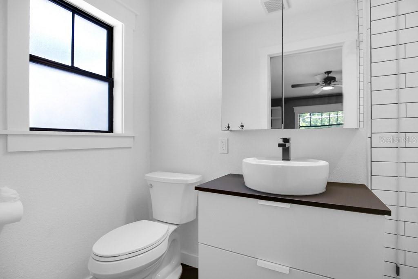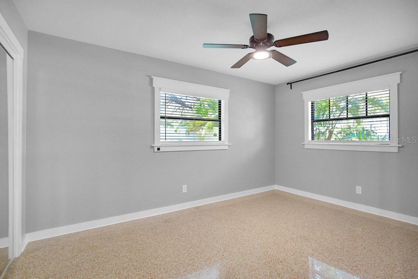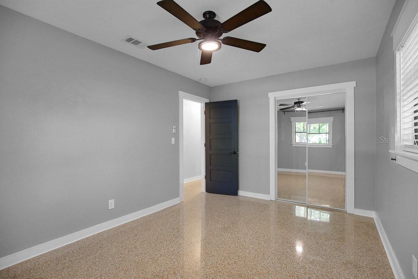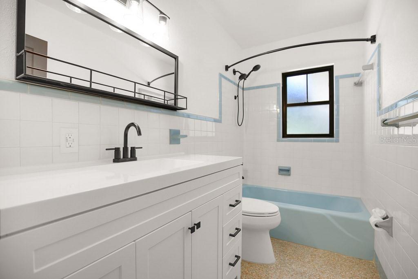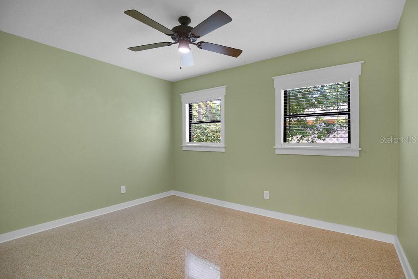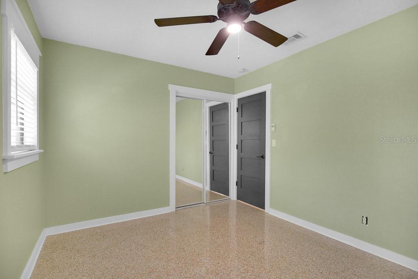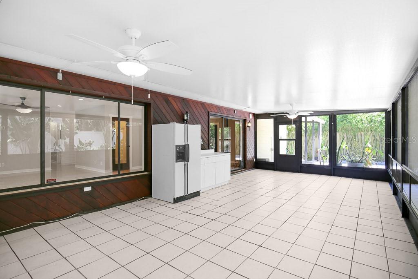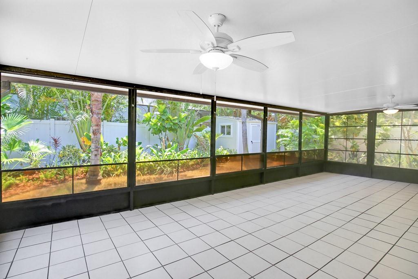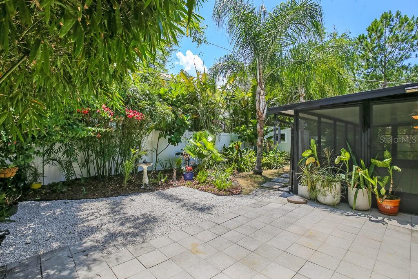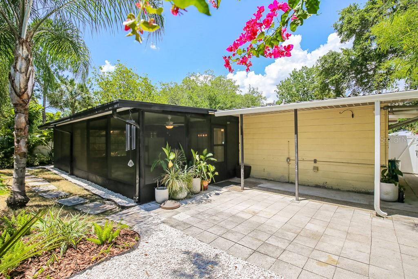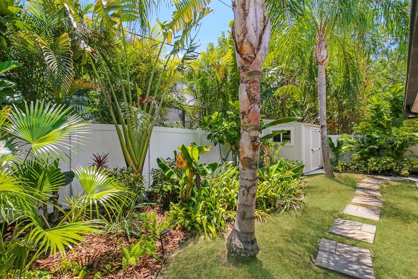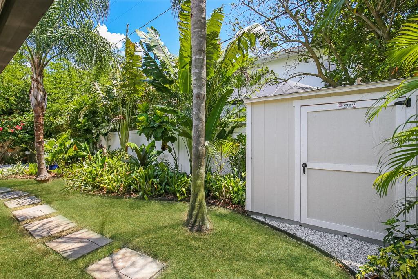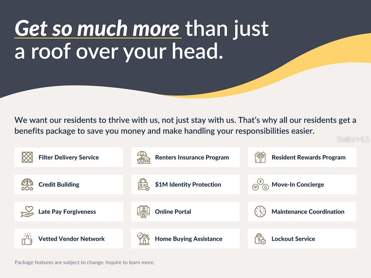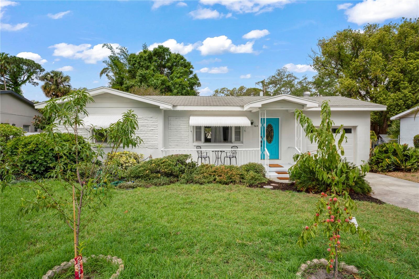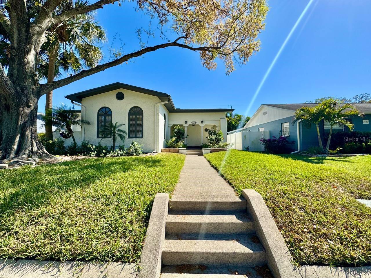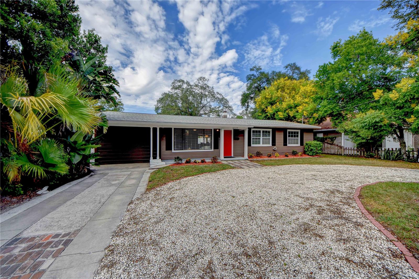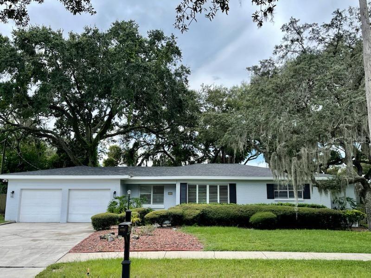3916 El Prado Boulevard, TAMPA, FL 33629
Property Photos
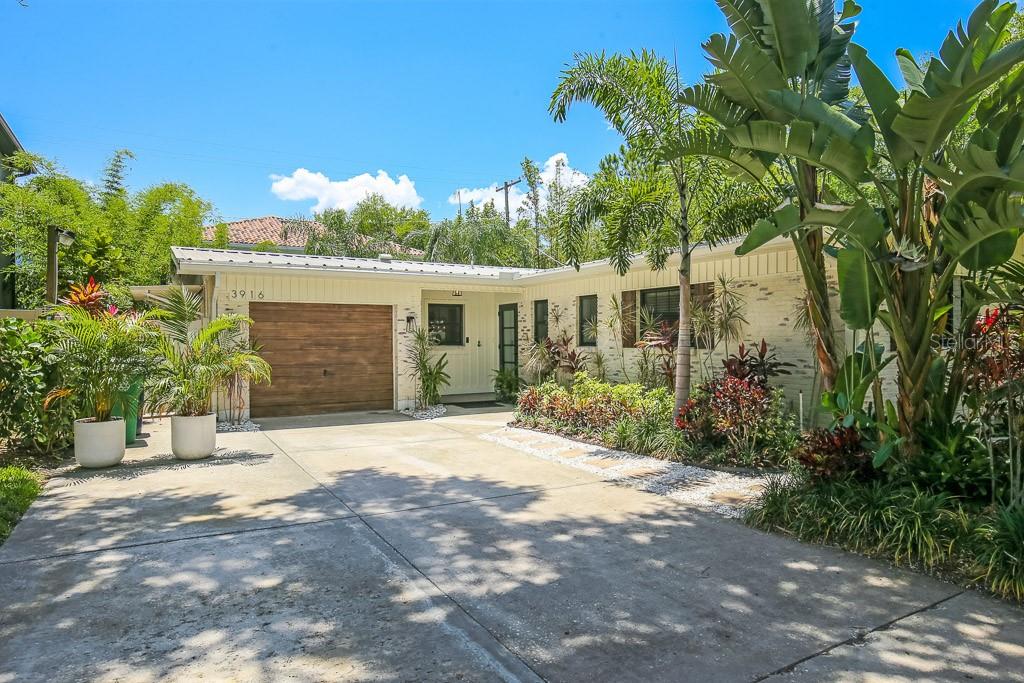
Would you like to sell your home before you purchase this one?
Priced at Only: $4,000
For more Information Call:
Address: 3916 El Prado Boulevard, TAMPA, FL 33629
Property Location and Similar Properties
- MLS#: TB8366579 ( Residential Lease )
- Street Address: 3916 El Prado Boulevard
- Viewed: 4
- Price: $4,000
- Price sqft: $2
- Waterfront: No
- Year Built: 1961
- Bldg sqft: 2404
- Bedrooms: 3
- Total Baths: 2
- Full Baths: 2
- Garage / Parking Spaces: 1
- Days On Market: 5
- Additional Information
- Geolocation: 27.9112 / -82.5096
- County: HILLSBOROUGH
- City: TAMPA
- Zipcode: 33629
- Subdivision: Bel Mar
- Elementary School: Roosevelt HB
- Middle School: Coleman HB
- High School: Plant HB
- Provided by: EATON REALTY
- Contact: Daniel Rothrock
- 813-672-8022

- DMCA Notice
-
DescriptionNestled along a serene tree lined boulevard, this charming residence offers a delightful blend of comfort and convenience. Boasting 1,443 square feet, this home features three bedrooms and two full bathrooms, all adorned with elegant terrazzo flooring. Step through the inviting covered entry porch into the spacious foyer, complete with a coat/storage closet and access to both the living area and kitchen. The well appointed kitchen is a chef's dream, equipped with abundant storage, a full appliance package including a range, dishwasher, microwave, and refrigerator. A convenient breakfast bar and expansive walk in pantry make meal preparation a breeze. The spacious dining room provides an ideal setting for hosting memorable gatherings, while the adjacent living room offers a cozy retreat for relaxation. The primary bedroom impresses with double closets and an en suite bathroom for added privacy and luxury. Glass sliding doors lead from the kitchen to the covered screened in rear porch, featuring tile flooring for effortless maintenance and enjoyment of the outdoors year round. Convenience is key with an attached one car garage boasting washer and dryer hookups, a utility sink, and direct entry into the house. The double wide concrete driveway provides ample parking space for up to six cars, while the fully fenced backyard includes a storage shed for added convenience. Experience the epitome of comfortable living in this meticulously maintained home, perfectly poised for relaxation and entertainment alike. Complete lawn maintenance, including mowing, shrub pruning, irrigation system service, turf, and plant fertilization and plant pest control are included in rent services saving you time and money! NOTE: Additional $59/mo. Resident Benefits Package is required and includes a host of time and money saving perks, including monthly air filter delivery, concierge utility setup, on time rent rewards, $1M identity fraud protection, credit building, online maintenance and rent payment portal, one lockout service, and one late rent pass. Renters Liability Insurance Required. Call to learn more about our Resident Benefits Package.
Payment Calculator
- Principal & Interest -
- Property Tax $
- Home Insurance $
- HOA Fees $
- Monthly -
For a Fast & FREE Mortgage Pre-Approval Apply Now
Apply Now
 Apply Now
Apply NowFeatures
Building and Construction
- Covered Spaces: 0.00
- Exterior Features: Irrigation System, Lighting, Private Mailbox, Sidewalk, Sliding Doors, Sprinkler Metered, Storage
- Fencing: Fenced
- Flooring: Terrazzo
- Living Area: 1443.00
- Other Structures: Shed(s)
School Information
- High School: Plant-HB
- Middle School: Coleman-HB
- School Elementary: Roosevelt-HB
Garage and Parking
- Garage Spaces: 1.00
- Open Parking Spaces: 0.00
- Parking Features: Driveway, Garage Door Opener
Eco-Communities
- Water Source: Public
Utilities
- Carport Spaces: 0.00
- Cooling: Central Air
- Heating: Central, Electric
- Pets Allowed: Breed Restrictions, Number Limit, Yes
- Sewer: Public Sewer
- Utilities: BB/HS Internet Available, Cable Available, Electricity Connected, Phone Available, Sewer Connected, Street Lights, Water Connected
Finance and Tax Information
- Home Owners Association Fee: 0.00
- Insurance Expense: 0.00
- Net Operating Income: 0.00
- Other Expense: 0.00
Rental Information
- Tenant Pays: Re-Key Fee
Other Features
- Appliances: Dishwasher, Electric Water Heater, Microwave, Range, Refrigerator
- Association Name: Eaton Realty
- Country: US
- Furnished: Unfurnished
- Interior Features: Ceiling Fans(s), Eat-in Kitchen, Living Room/Dining Room Combo, Open Floorplan, Solid Surface Counters, Thermostat, Vaulted Ceiling(s)
- Levels: One
- Area Major: 33629 - Tampa / Palma Ceia
- Occupant Type: Tenant
- Parcel Number: A-33-29-18-3TZ-000000-00038.0
Owner Information
- Owner Pays: Grounds Care, Management
Similar Properties
Nearby Subdivisions
Aquatica Condo
Atrium On The Bayshore A Condo
Bayshore Diplomat A Condominiu
Bel Mar
Bel Mar Rev
Casey Sub
Gardenia Sub
Golf View Place
Henderson Beach
Holdens Simms Resub Of
Maryland Manor Rev
Millikens
Monte Carlo Towers A Condomini
Near Bay Sub
Neptune Gardens A Condo
Palma Ceia Park
Prospect Park Rev Map
Seabreeze Rev Map
Southland Add
St Andrews Park Revised Map
Sunset Park
Sunset Park Isles Dundee 1
The Alagon On Bayshore A Condo
Unplatted
Virginia Park



