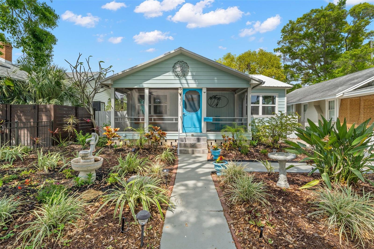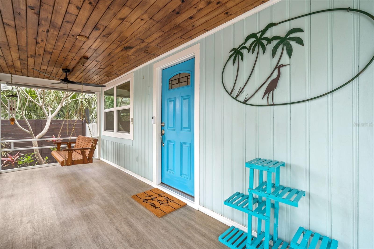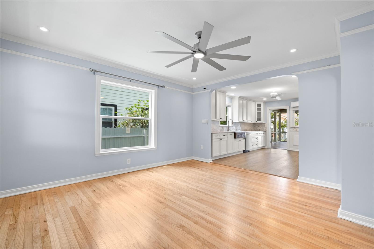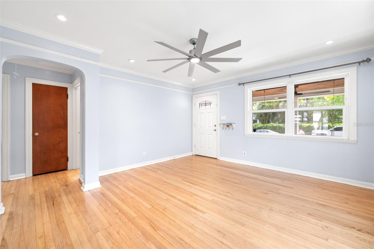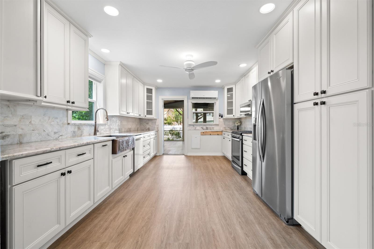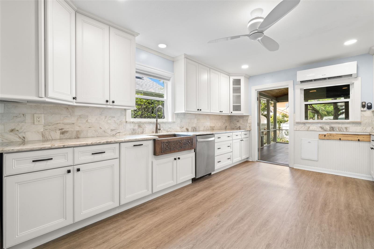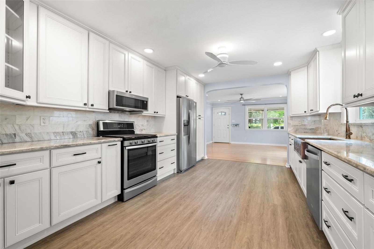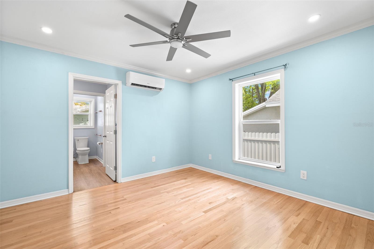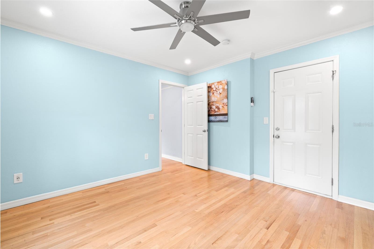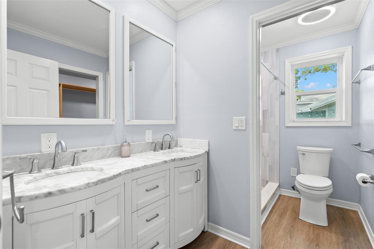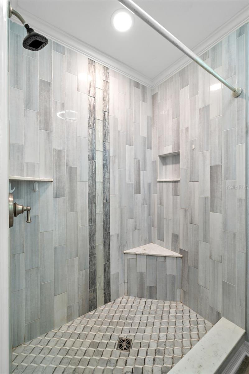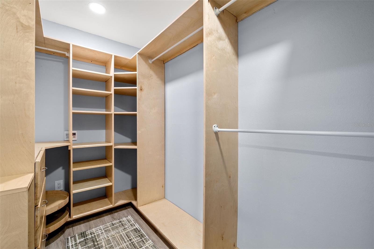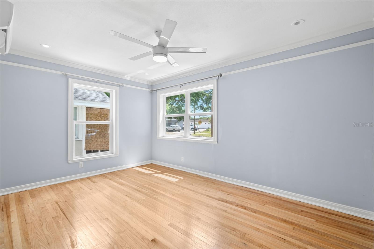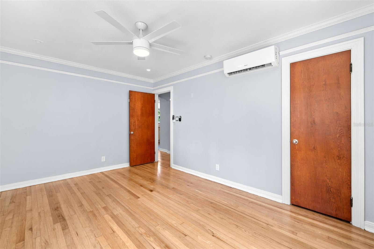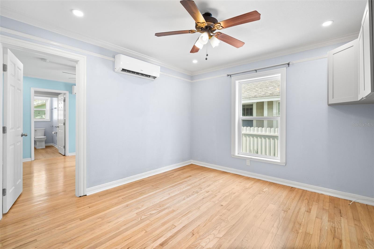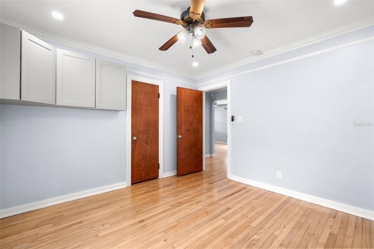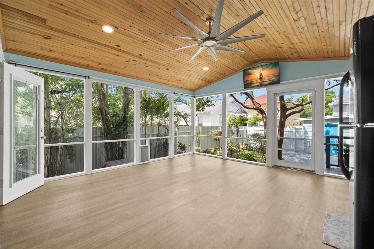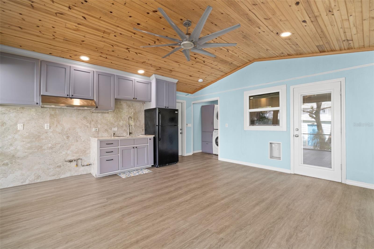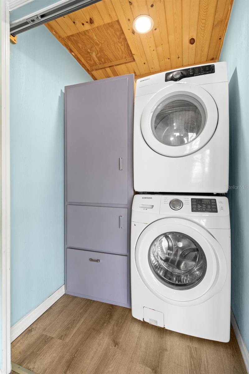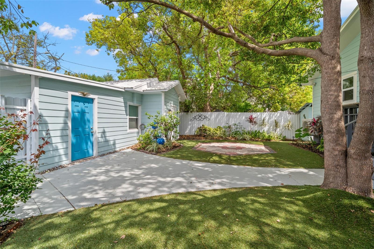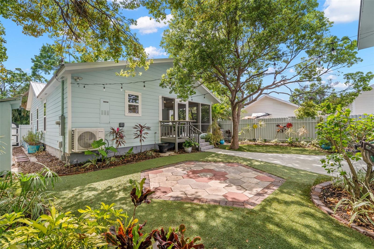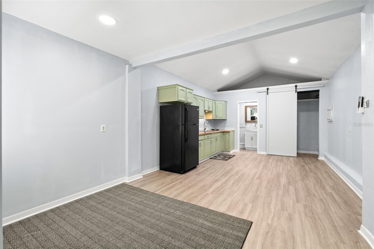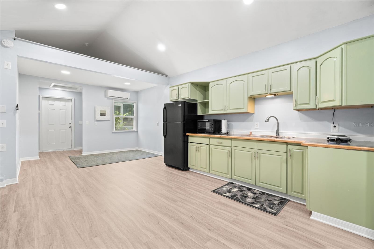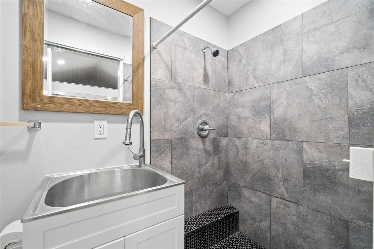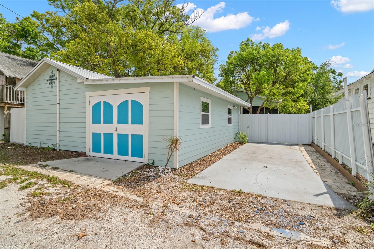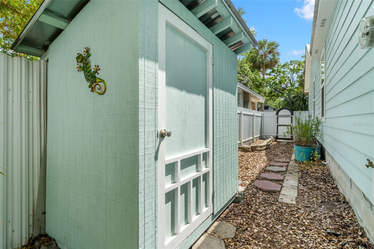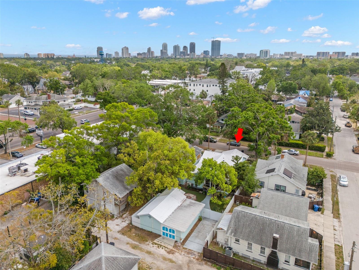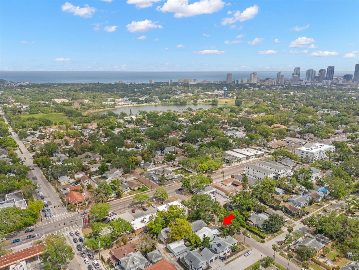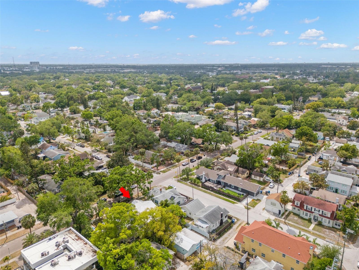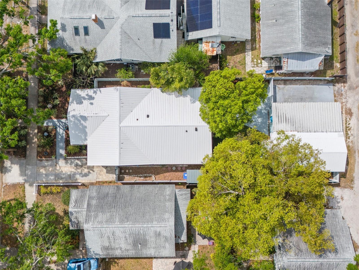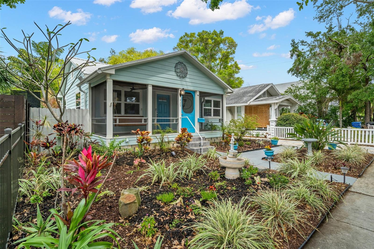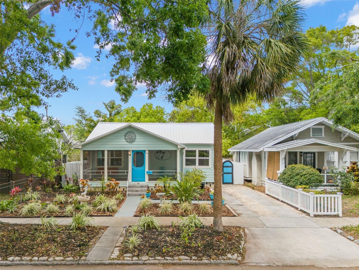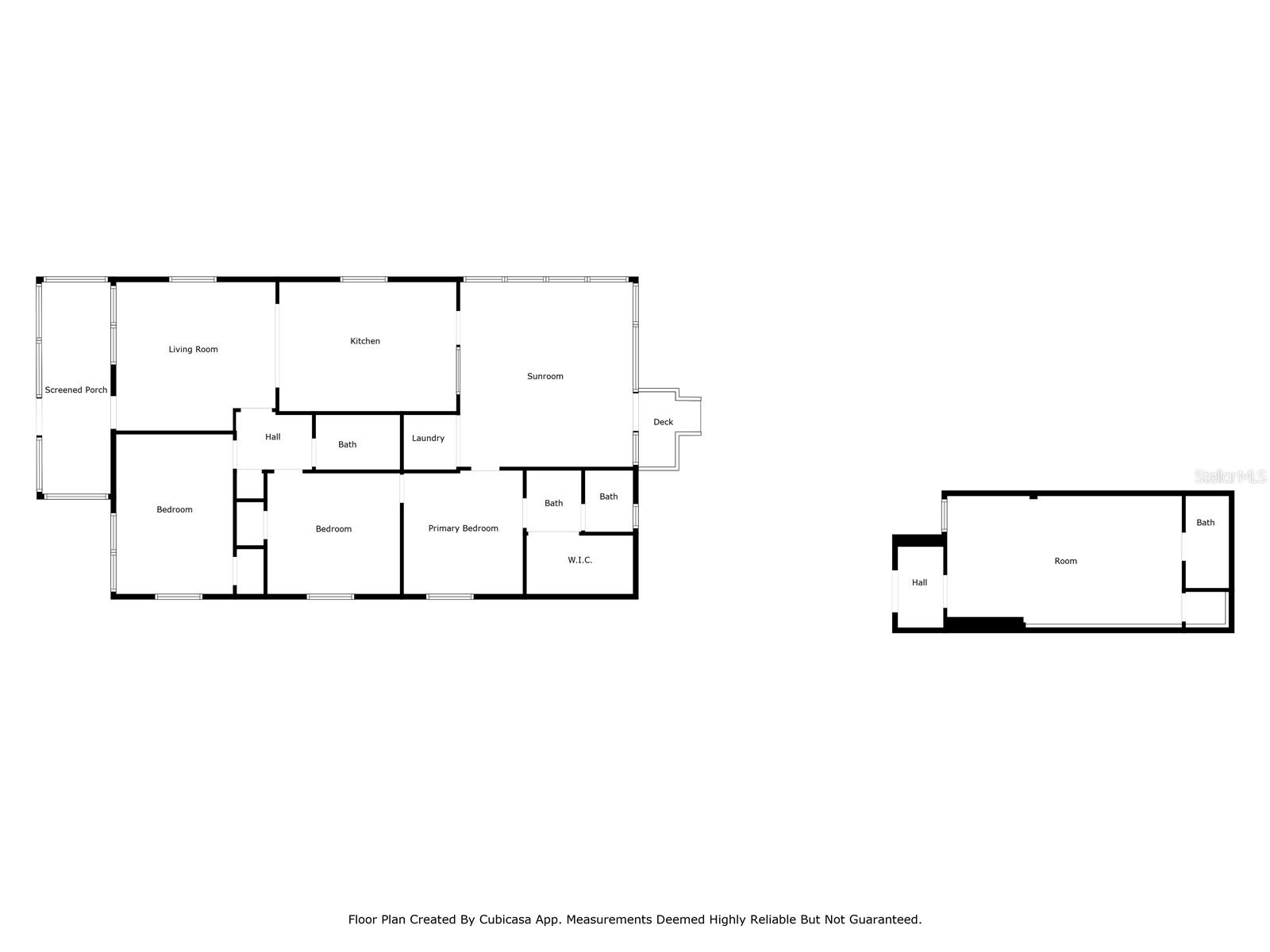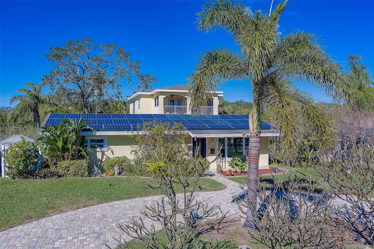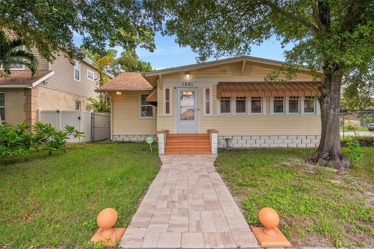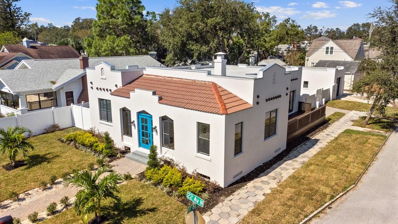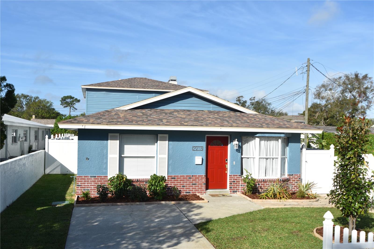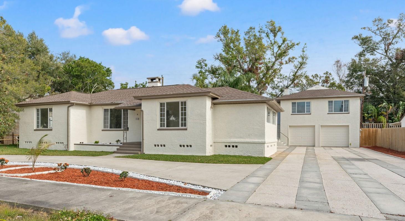929 21st Avenue N, ST PETERSBURG, FL 33704
Property Photos
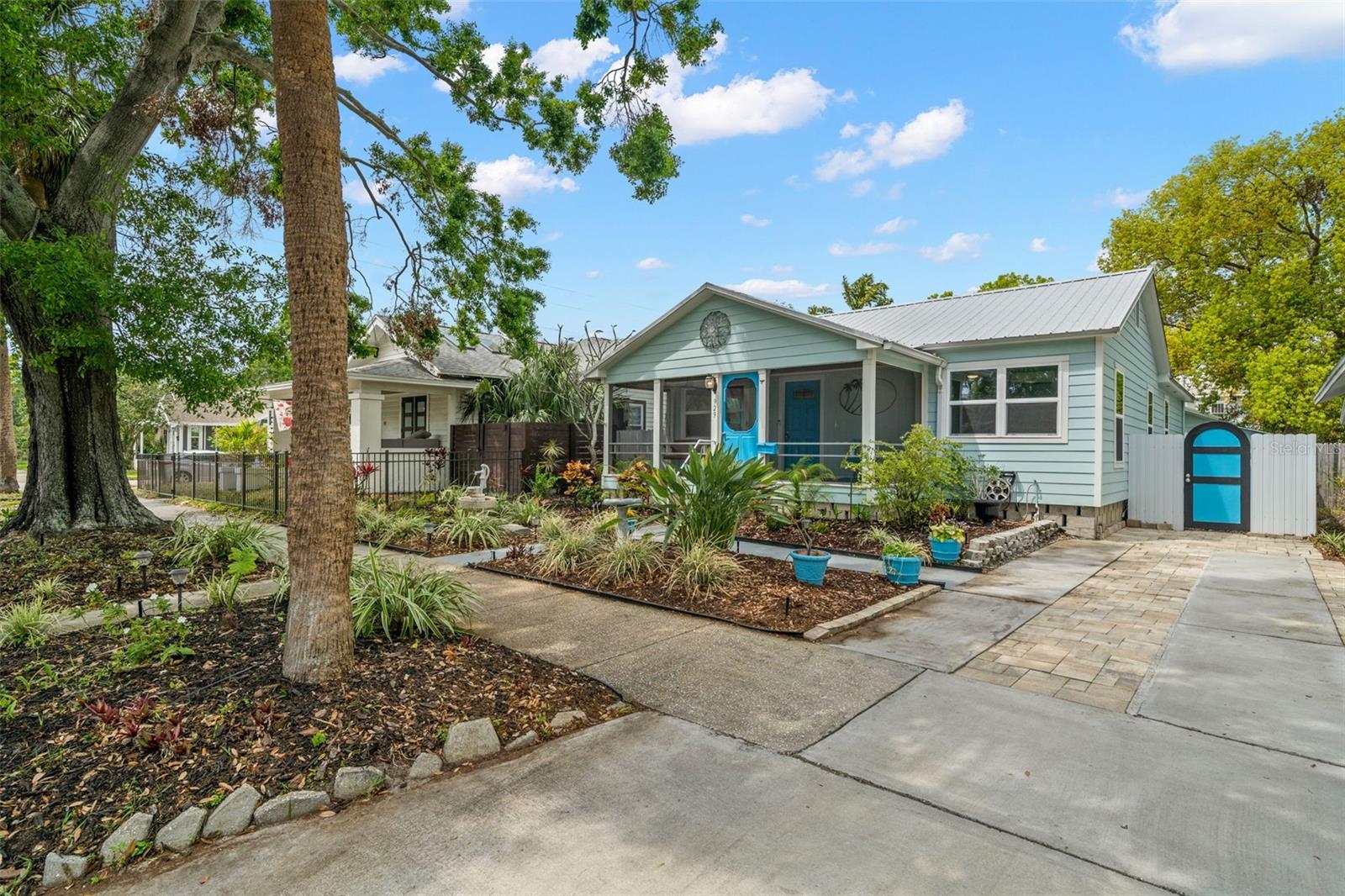
Would you like to sell your home before you purchase this one?
Priced at Only: $700,000
For more Information Call:
Address: 929 21st Avenue N, ST PETERSBURG, FL 33704
Property Location and Similar Properties
- MLS#: TB8366566 ( Residential )
- Street Address: 929 21st Avenue N
- Viewed: 1
- Price: $700,000
- Price sqft: $314
- Waterfront: No
- Year Built: 1948
- Bldg sqft: 2229
- Bedrooms: 3
- Total Baths: 3
- Full Baths: 3
- Garage / Parking Spaces: 1
- Days On Market: 4
- Additional Information
- Geolocation: 27.7915 / -82.6475
- County: PINELLAS
- City: ST PETERSBURG
- Zipcode: 33704
- Subdivision: Bellwood Sub Rev
- Elementary School: Woodlawn Elementary PN
- Middle School: John Hopkins Middle PN
- High School: St. Petersburg High PN
- Provided by: RE/MAX METRO
- Contact: Christopher Hounchell
- 727-896-1800

- DMCA Notice
-
DescriptionDiscover your dream home perfectly situated in the heart of vibrant St. Petersburg! This charming residence seamlessly blends modern comfort with classic Florida style. The main house welcomes you with abundant natural light and features 2 bedrooms, 2 bathrooms, plus a versatile BONUS ROOM off the primary suite ideal as a studio, office, playroom, den, or 3RD BEDROOM. A detached workshop complete with full bathroom and a morning kitchen adds even more flexibility that may be ideal for IN LAW space. Inside, enjoy an open concept living area and a stunning oversized kitchen boasting stainless steel appliances, granite countertops, a marble backsplash, and a copper sink. The owners suite includes dual vanities, stand up shower, and a walk in closet with a built in organizer system. Additional highlights include updated electrical and plumbing, oak hardwood and luxury vinyl flooring, attic access with pull down stairs, a reverse osmosis water system, and mini split AC units for efficient climate control. Step outside to a screened lanai with an outdoor kitchen, vaulted tongue and groove wooden ceilings, and a utility closet. This space may be enclosed for extra ~357 sq ft living space. The property offers an alley accessed 1 car garage with a workbench, an oversized rear parking pad, a front driveway for ample off street parking, and a privacy fenced yard with turf, hardscaping, and a doggy door. Other upgrades include a gas range, outdoor grill gas stub up, impact resistant windows, a metal roof, shed, planter boxes, cement plank siding, and an irrigation system. Relax or entertain in the generous outdoor space, complete with a lushly landscaped yard, outdoor lighting, and a covered front porch with a wooden swing. Thoughtful details like crown molding, recessed lighting, decorative ceiling fans, and loft storage elevate the homes appeal. Nestled near Crescent Lake, this oasis is minutes from downtown St. Petes lively scene, top rated schools, trendy cafes, museums, The Pier, and Tampa Bays scenic waterfront. Crescent Lake Park, only steps away, offers tennis, pickleball, soccer, yoga, a playground, dog park, and more. Blending mid century charm with modern upgrades, this meticulously restored home provides easy access to cultural hotspots, parks, and pristine beaches. Whether youre seeking a forever home or a smart investment, this property offers unmatched style and location. Dont miss outstart living the Sunshine City lifestyle today!
Payment Calculator
- Principal & Interest -
- Property Tax $
- Home Insurance $
- HOA Fees $
- Monthly -
For a Fast & FREE Mortgage Pre-Approval Apply Now
Apply Now
 Apply Now
Apply NowFeatures
Building and Construction
- Covered Spaces: 0.00
- Exterior Features: Garden, Irrigation System
- Fencing: Fenced
- Flooring: Luxury Vinyl, Wood
- Living Area: 1293.00
- Other Structures: Shed(s), Workshop
- Roof: Metal, Other
Property Information
- Property Condition: Completed
Land Information
- Lot Features: City Limits, Landscaped, Sidewalk, Paved
School Information
- High School: St. Petersburg High-PN
- Middle School: John Hopkins Middle-PN
- School Elementary: Woodlawn Elementary-PN
Garage and Parking
- Garage Spaces: 1.00
- Open Parking Spaces: 0.00
- Parking Features: Alley Access, Driveway, Garage Faces Rear, Off Street, Parking Pad
Eco-Communities
- Water Source: Public
Utilities
- Carport Spaces: 0.00
- Cooling: Mini-Split Unit(s)
- Heating: Other
- Pets Allowed: Yes
- Sewer: Public Sewer
- Utilities: BB/HS Internet Available, Cable Available, Electricity Connected, Natural Gas Available, Phone Available, Sprinkler Well
Finance and Tax Information
- Home Owners Association Fee: 0.00
- Insurance Expense: 0.00
- Net Operating Income: 0.00
- Other Expense: 0.00
- Tax Year: 2024
Other Features
- Appliances: Dishwasher, Dryer, Electric Water Heater, Gas Water Heater, Microwave, Range, Refrigerator, Tankless Water Heater, Washer, Water Filtration System
- Country: US
- Interior Features: Ceiling Fans(s), Crown Molding, Primary Bedroom Main Floor, Solid Wood Cabinets, Stone Counters, Walk-In Closet(s)
- Legal Description: BELLWOOD SUB REV LOT 52
- Levels: One
- Area Major: 33704 - St Pete/Euclid
- Occupant Type: Vacant
- Parcel Number: 13-31-16-07884-000-0520
- Possession: Close Of Escrow
- View: Garden
Similar Properties
Nearby Subdivisions
Bay Pointsnell Isle
Bellwood Sub Rev
Boswells J W Sub
Bridgeway
Bridgeway Add
Broadway Add
Coffee Pot Add Rep
Coffee Pot Add Snell Hamletts
Coffee Pot Bayou Add Rep
Coffee Pot Bayou Add Rep Blks
Coffee Pot Bayou Add Snell Ha
Eatons W.t. Euclid Blvd
Eden Isle
Eden Isle 3rd Add
Eden Isle Sub
Eden Shores
Eden Shores Sec 10
Eden Shores Sec 3
Eden Shores Sec 4
Eden Shores Sec 4 Blk 6 Lot 2
Eden Shores Sec 5
Eden Shores Sec 6
Eden Shores Sec 9
Edgemoor Estates
Euclid Grove
Euclid Park
Euclid Place
Florida Heights
Gilmore Heights
Hilcrest
Hudson City Sub Rev Rep
Lemons Chas H Sub
Magnolia 36th Ave Rep
Marcia Rep
Meadow Lawn 2nd Add
Merhige Rep
North Bay Heights
North East Park Placido Shores
North East Park Shores
Northeast Park
Oak Hill
Old Kentucky
Pinellas Add To St Petersburg
Pinewood
Ross Oaks
Schaefers Sub
Snell Hamletts North Shore Ad
Snell Isle Brightbay
Snell Isle Brightwaters
Snell Isle Brightwaters Circle
Snell Isle Brightwaters Rep Pt
Snell Isle Brightwaters Sec 1
Snell Isle Brightwaters Sec 2
Snell Isle Rev Rep Brightsides
Snell Isle Shores
Snell Isle Shores Add
Snell Shores
Snells C Perry North Shore Add
Snells Carolyn H Rep
Spring Hill Annex
Spring Hill Rev Crescent Heigh
Virginia Heights
Washington Heights
Wilsons James Sub
Woodlawn



